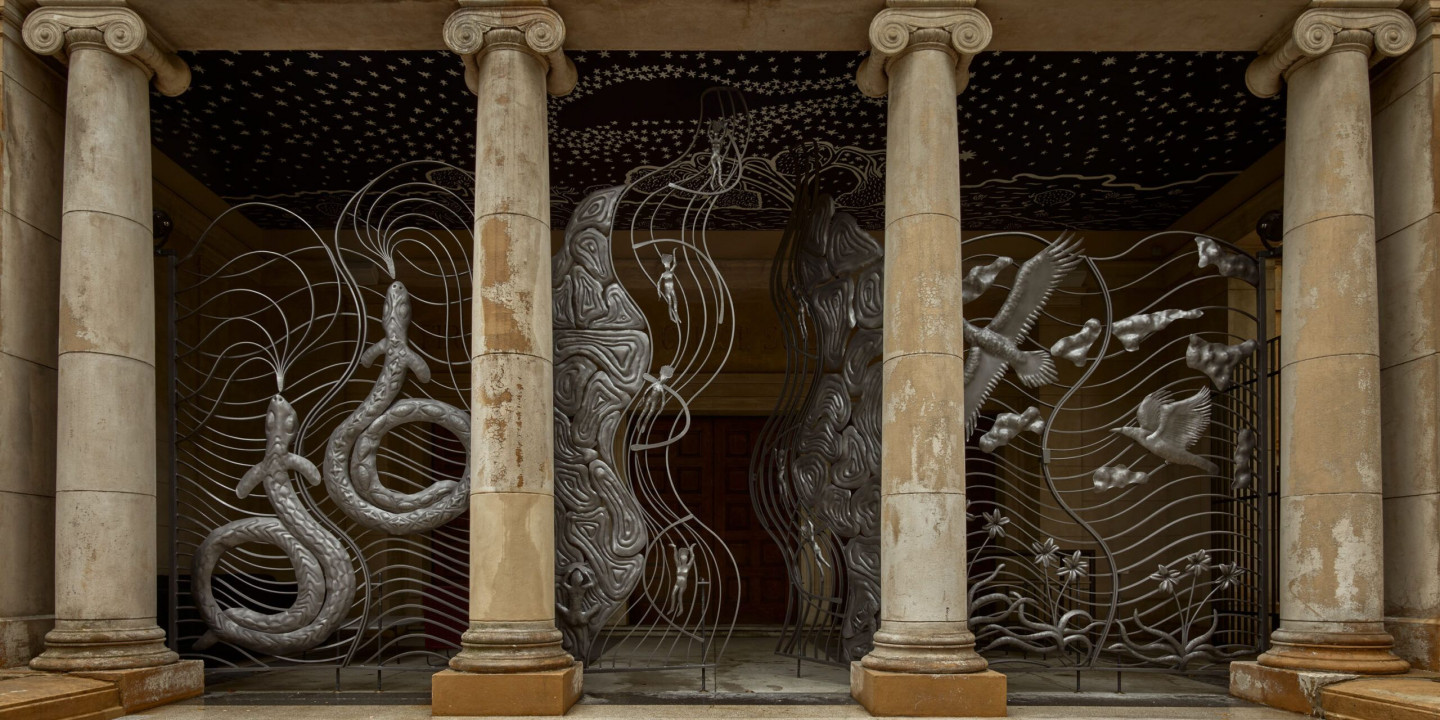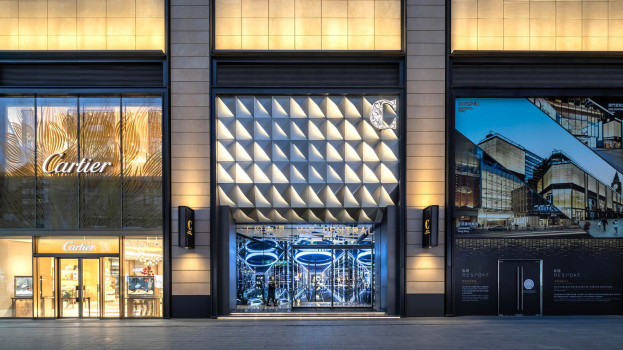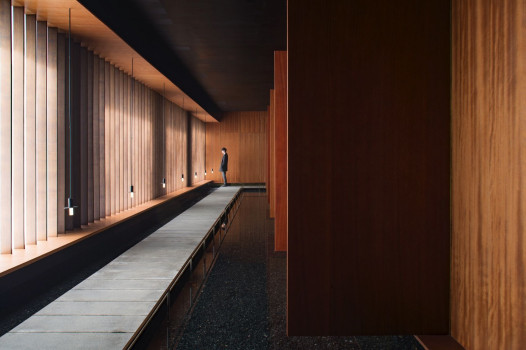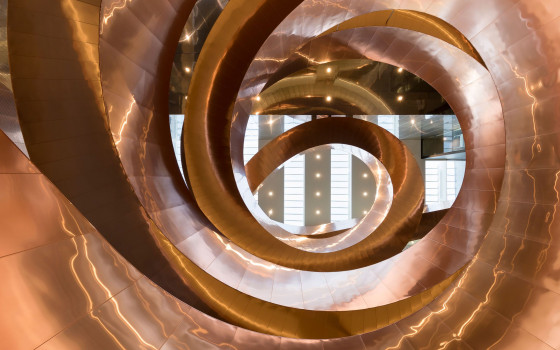Yirranma Place: A Bold Reimagining in Workplace Design.



Reimagined as Yirranma Place the precinct is now home to the headquarters of the Paul Ramsay Foundation and is a true reflection of the legacy of the Ramsay Health founder and generous benefactor to Australian charities committed to breaking cycles of disadvantage. The building is sensitively adapted to offer flexible spaces for a range of functions from galleries and event spaces to meeting rooms and incubator hubs, accommodating for all patrons with a focus on accessibility and diversity.
Light touch renovations reflect a guiding principle to acknowledge and celebrate past forms through a sequence of beautiful spaces sitting within the existing shell – new additions are sculptural, robust and respectful of the heritage fabric. The architectural style of Carlo Scarpa, well known for stitching old and new together in spiritual spaces, provides inspiration for contemporary solid finishes and forms with a timeless quality. Simultaneously grounded to Country a remarkable new public art commission by artist, activist and Barkandji Elder, Uncle Badger Bates, greets visitors at the iron gate entry to the south-eastern portico.
New areas are designed with future flexibility in mind while the openness in design creates clear sightlines, allowing light to penetrate into the depths of the new floor plates. The use of robust materials such as stone, timber and metal will support its longevity well into the future – this grand building of the 1920s now fit to sustain occupants for another century.
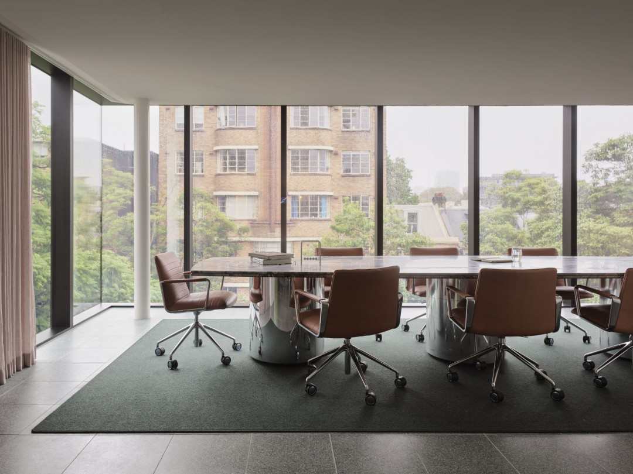
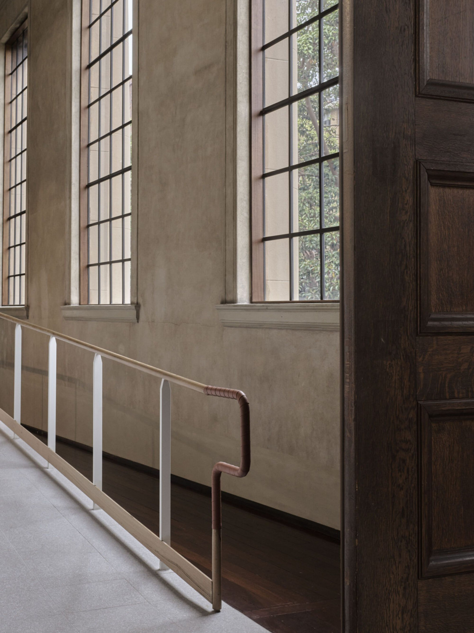
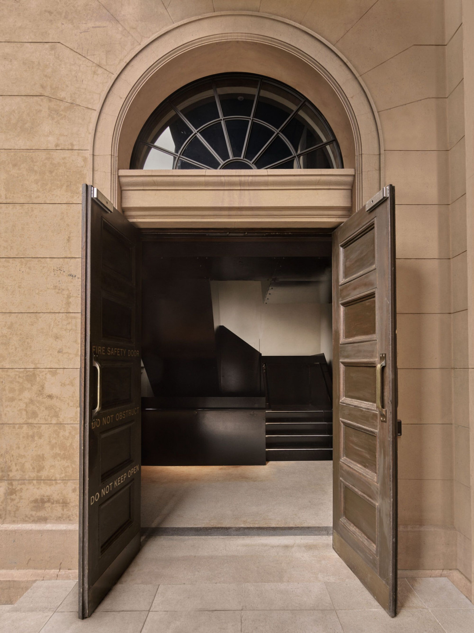
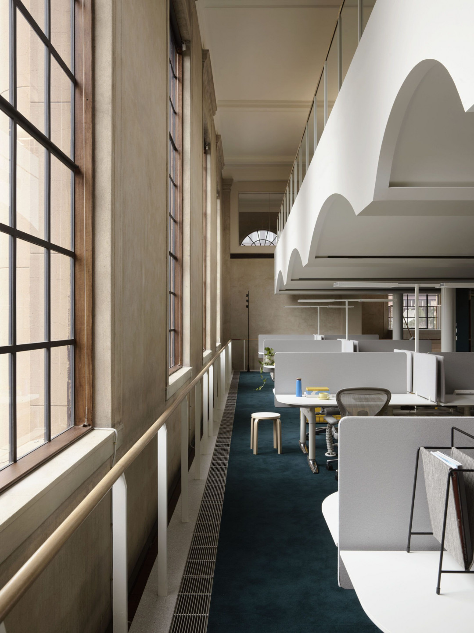
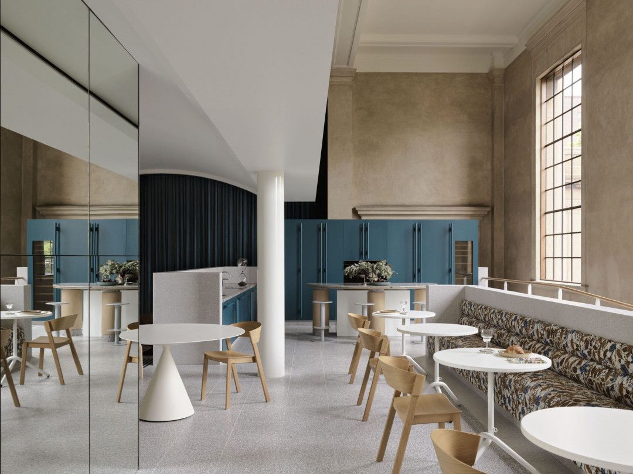
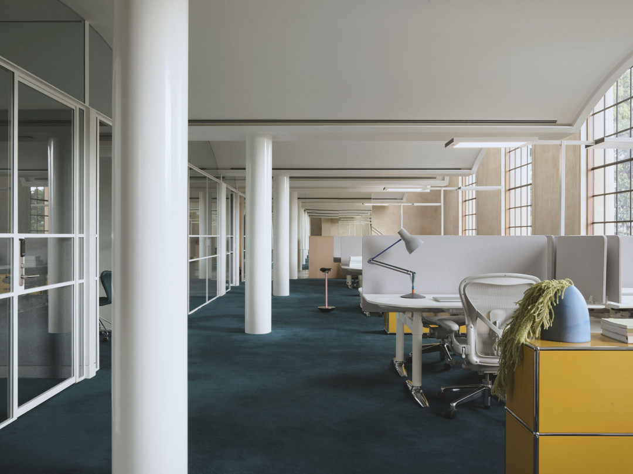
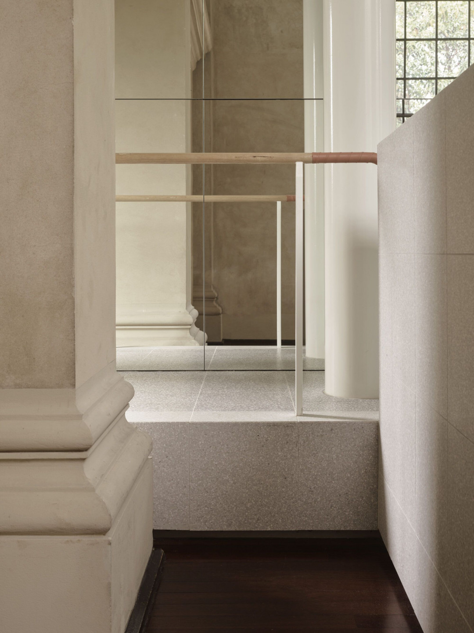
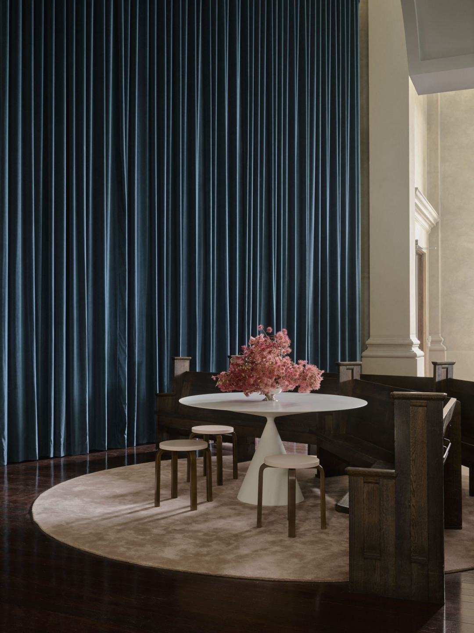
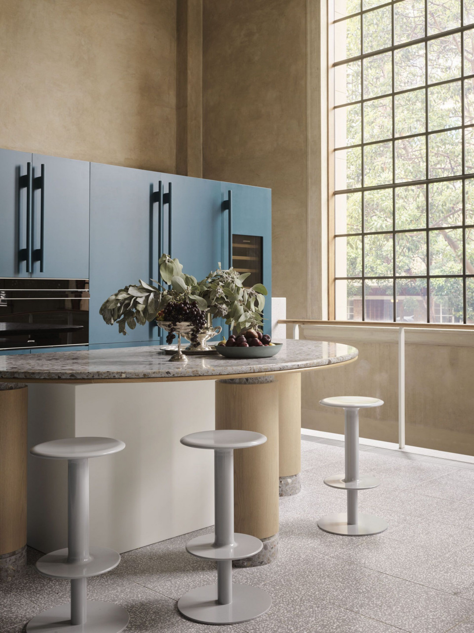
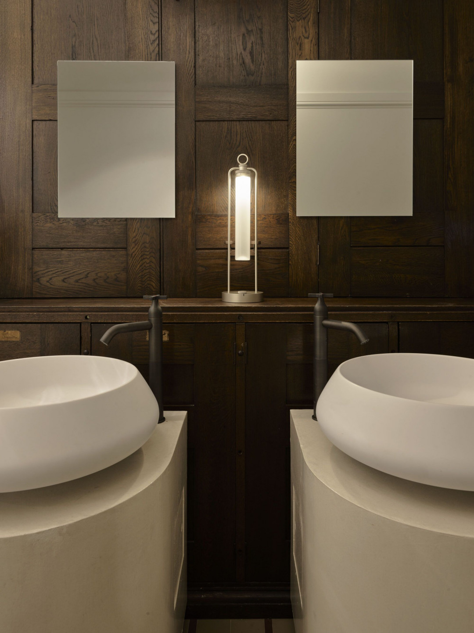
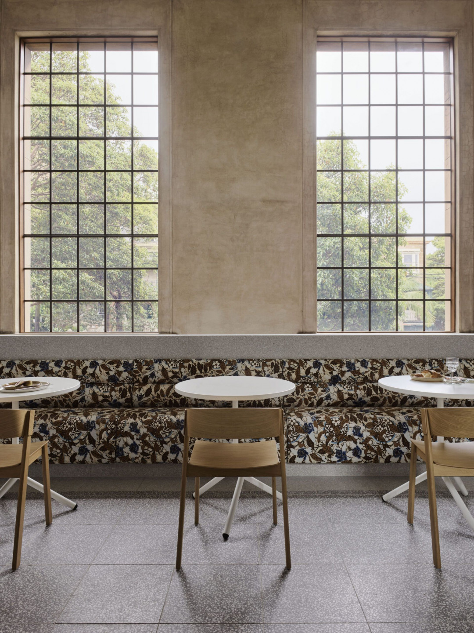
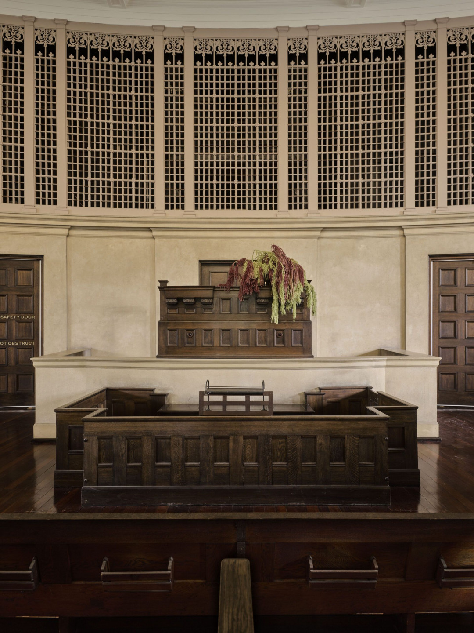
This article originally appeared in sjb.com.au









 Indonesia
Indonesia
 Australia
Australia
 New Zealand
New Zealand
 Philippines
Philippines
 Singapore
Singapore
 Malaysia
Malaysia


