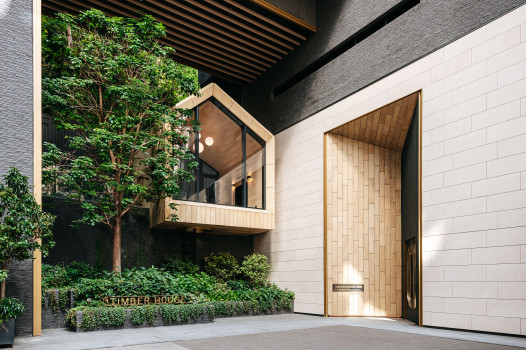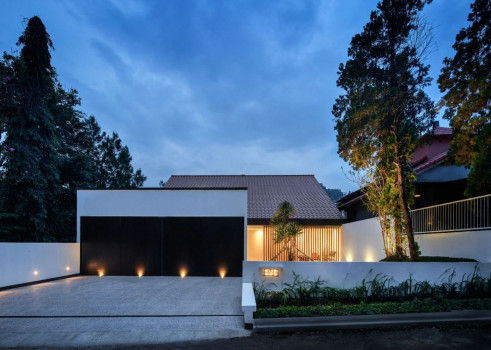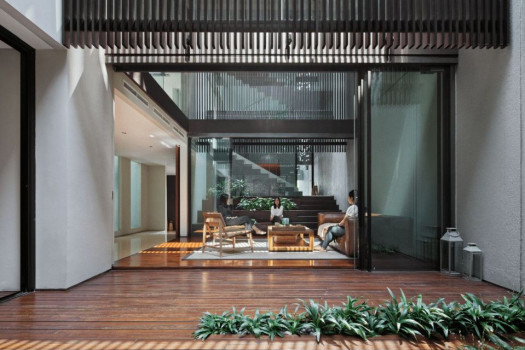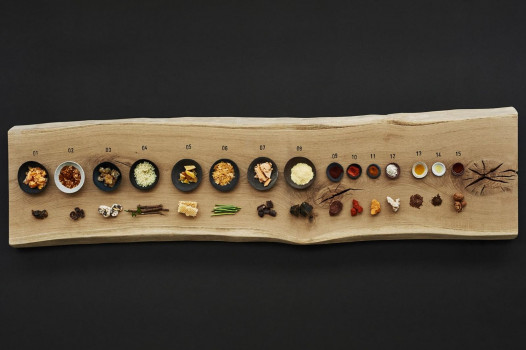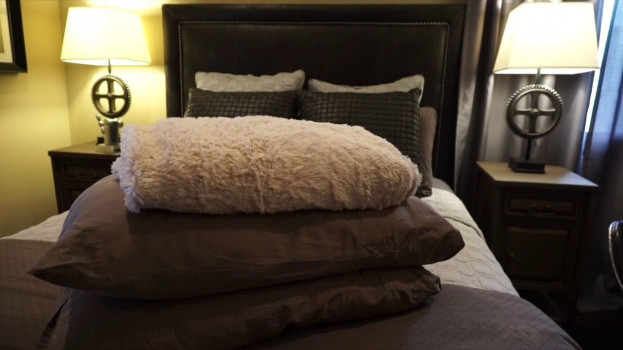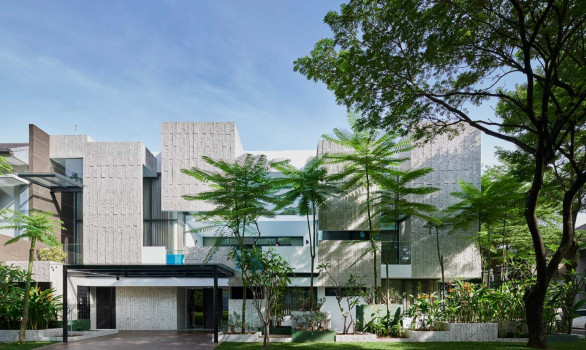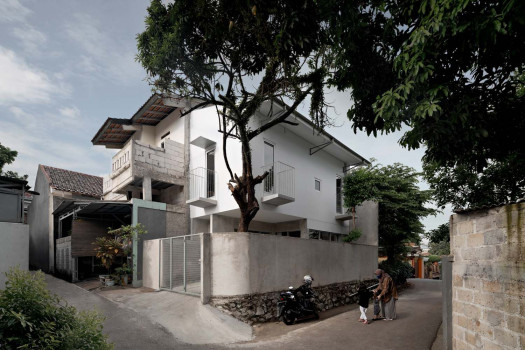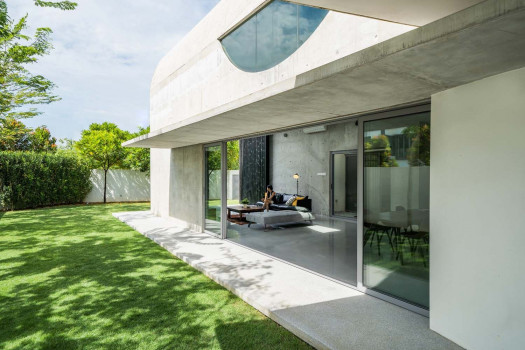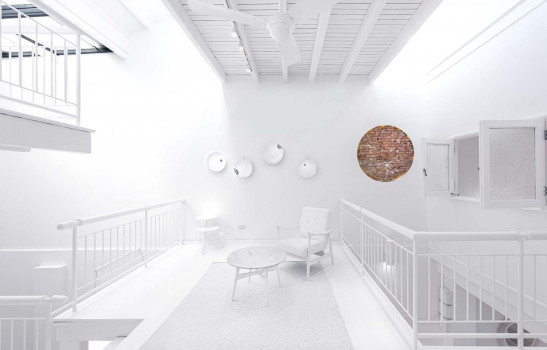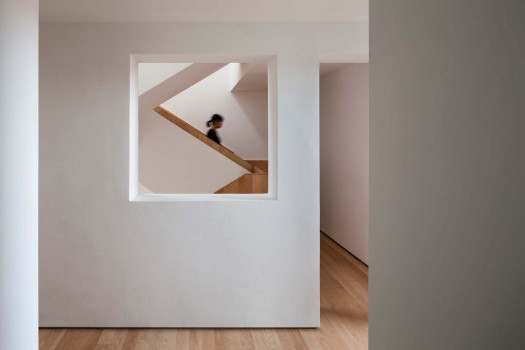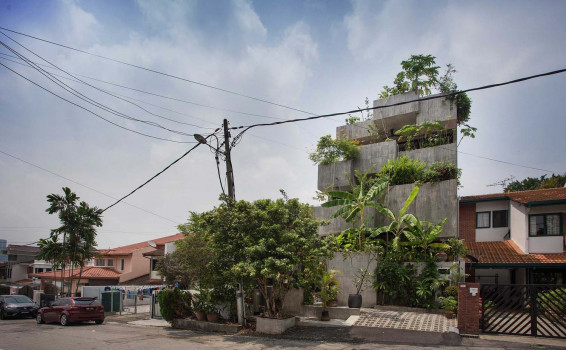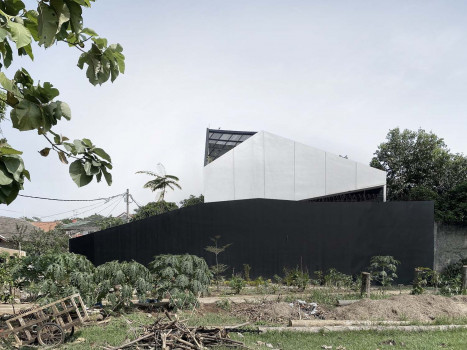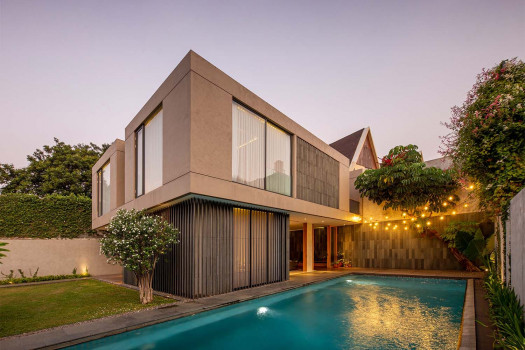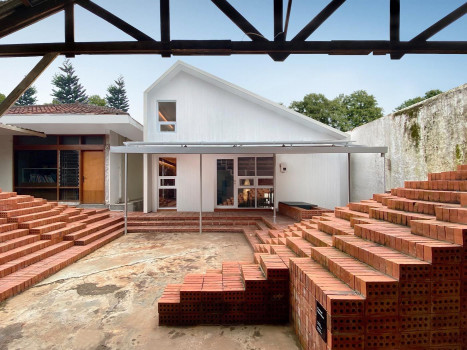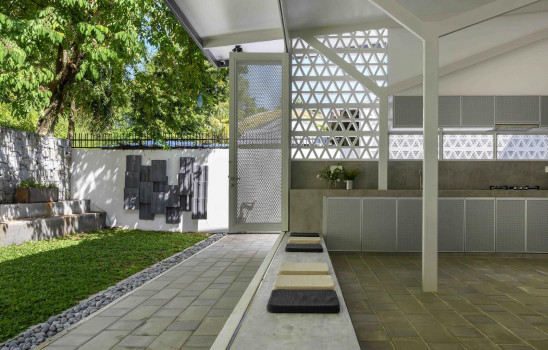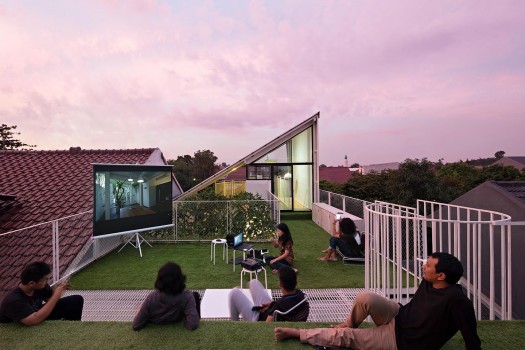137 results for "house" in Articles
PROJECT
3 YEARS AGO
New World Development’s Latest Residential Project from their Bohemian Collection, the Timber House Integrates Avant-Garde Tree House Design and Adventurous Architectural Elements with Patented Smart Home Devices that Take Modern Living to Another Level.
PROJECT
3 YEARS AGO
Dago T House is a humble and contemporary house with in a tropical setting with high humidity and rainfall located on a steep hill of Dago Pakar Resor, Bandung.
PROJECT
3 YEARS AGO
The designer highlights the design concept towards the interior of the building by removing the indoors and outdoors boundaries. As a result, the concept introduces open spaces in each floor and place them between functional rooms.
NEWS
3 YEARS AGO
The current issue House & Garden features Schotten & Hansen with a double page spread
NEWS
3 YEARS AGO
Designer Lynn Kegan's Holiday House Guest Tips
PROJECT
3 YEARS AGO
Passive Lab House by RAD+ar is built on a land plot in a housing complex in Greater Jakarta. Surrounded by lush greenery, the corner house stands as a monolithic block with its rough concrete façade. Taking a closer look, the robust frontage opens to an inner part of the house exterior—a terrace with a swimming pool and glass-cladded balcony.
PROJECT
3 YEARS AGO
Situated in a dense neighbourhood in South Jakarta, H House stands on a corner land plot that measures only over 60 square metres. A plot with this size is tiny already, but the buildable area is even more limited as the city regulation requires setbacks from two sides of the land plot that are adjacent to the streets. As a result, H House can only utilise not more than 40 square metres of the land to erect the building.
PROJECT
3 YEARS AGO
Although terraced house often represents a mass production for dwellings, there are many ways design intervention could give this building typology a more personalised touch. Bewboc House by Fabian Tan Architect displays an interesting design intervention to a young family’s terraced house in Kuala Lumpur.
PROJECT
3 YEARS AGO
In the recent years, adaptive reuse has become one of the most effective approaches in keeping unoccupied buildings with historic values from being demolished. By bringing new functions and purposes, aged buildings can gain new lives and at the same time offer shared memories and perspectives to the community. Generally, adaptive reuse principle is to leave a substantial portion of the historical significance intact while adding new elements to accommodate new purposes.
PROJECT
3 YEARS AGO
Of a few places one could safely retreat and relax in this pandemic time is one’s own abode. Many has since reconsidered and rethought their perspective of what an ideal home should be. Among many criteria of an ideal home expected by many homeowners today, having an inner garden or courtyard is on the top list. Completed in 2020, the Raffles House by eben is an ideal example of house with courtyards that promotes the dwellers’ well-being in this current situation.
NEWS
4 YEARS AGO
BaseHall is a dynamic, digital-centric culinary destination designed to be the ultimate hangout with its diverse gourmet offerings, unparalleled energy and urban style
PROJECT
4 YEARS AGO
Among its typical neighbouring houses, 73M Jalan Senang that stands on a corner land plot appears unique with its monolithic look. Designed by ipli Architects, the house is a resemblance of the simple, ubiquitous gabled-roof house icon. Instead of defining the each part of the house differently, the building displays a unified look from the bottom to the top as if the shape is carved from a massive rectangular block. From its voluminous exterior, multiple randomly placed square openings create a slight giveaway of a light and porous interior.
PROJECT
4 YEARS AGO
Recently, the trend of incorporating an edible garden in one’s living quarter has grown significantly. Be it in a kitchen’s corner with plenty of natural lighting or on the whole rooftop area, edible home garden is regarded as one of the easiest and most effective way to introduce sustainable living to the masses.
PROJECT
4 YEARS AGO
Aaksen Responsible Aarchitecture has recently finished a residential project in Jakarta named Vinyasa House. This dwelling is located at a housing precinct that borders Jakarta with its satellite city, Depok. A typical suburban house in this neighbourhood has rectangular structures and a pitched roof, so among such uniform facades, Vinyasa House stands out with its towering geometric mass.
PROJECT
4 YEARS AGO
Located in suburban area of South Jakarta, Rumah Sisik Batu—translated as a house with stone scale (or skin)—is a recently finished renovation project by ArMS. Prominent use of basalt as the building envelope is evident even at the house’s parking space and a security post located at the front. Muhammad Sagitha of ArMS pointed out that the inspiration behind the project’s name was from the angled and layered arrangement of basalt pieces that resembles animal scales.
OTHER
4 YEARS AGO
Home Sweet Home: Department House: Ma Wan Village House
OTHER
4 YEARS AGO
Home Sweet Home: Department House: Beverly Hills Villa
PROJECT
4 YEARS AGO
A prototype of micro house developed by Aaksen Responsible Aarchitecture, AAND Sayana is designed to be fully assembled within three weeks.
PROJECT
4 YEARS AGO
In the northeastern part of Kuala Lumpur, real estate development with semi-detached houses were the norm for some twenty years ago. Although houses were built with quite a spacious outdoor area for each lot, the division of the outdoor and indoor area were apparent. Eleena Jamil Architect had the chance to renovate one of these units and create better connection of the house interior with its surrounding.
PROJECT
5 YEARS AGO
Sitting on a housing cluster in one corner of Greater Jakarta, Compartment House showcases a unique example of how a residence is transformed into a mixed-use space. Designed and owned by Studio Sae’s principal, the house has seen multiple development and renovation since 2013 before the latest major revamp happened in 2017. Since then, there are at least three main functions carried by this house—living, working and interacting, as three connected compartments.
PROJECT
5 YEARS AGO
Berlokasi di pusat Kota Surabaya, Pb House karya kantorgg adalah hasil renovasi rumah tinggal yang berumur setidaknya 100 tahun. Dari depan, fasad Pb House memiliki ciri khas arsitektur era kolonial yang menjadi daya tarik utama bangunan dan nilai sejarah yang patut dipertahankan. Namun, dengan kebutuhan dan gaya hidup pemilik rumah, renovasi Pb House menghasilkan ruang rumah yang kontemporer dengan tetap memperhatikan skala yang disesuaikan terhadap bentuk asli rumah ini.
HIGHLIGHTS
5 YEARS AGO
Sebagai seorang desainer dan pengusaha di bidang kreatif, nama Dendy Darman tentunya tidak asing terdengar di komunitas kreatif di Bandung. Salah satu karya berupa brand yang lekat dengan namanya adalah UNKL347. Brand streetwear sebagai pelopor bisnis clothing lokal di Bandung ini merupakan awal dari eksplorasi desain beliau yang terus merambah dan menghasilkan desain untuk berbagai produk, termasuk furnitur hingga bangunan.
PROJECT
5 YEARS AGO
Monobox House karya Delution adalah salah satu contoh eksplorasi kesederhanaan bentuk kotak yang menarik. Berdiri di lahan berbentuk segi empat, bentuk Monobox House mencerminkan desain yang mengejar fungsionalitas semaksimal mungkin. Rumah yang diberi finish cat putih terlihat memiliki bukaan-bukaan yang juga berbentuk segi empat—tanpa ada bentuk yang berusaha mengaburkan karakter kotak yang kental dari rumah ini.
HIGHLIGHTS
5 YEARS AGO
Salah satu potensi lahan rumah yang paling dicari oleh orang banyak adalah lokasi yang dekat dengan suasana alam, atau paling tidak memiliki pemandangan ke alam. Potensi lahan tersebut dimiliki oleh IL House yang berlokasi di Kota Baru Parahyangan. Rakta Studio kemudian merancang rumah berdasar pada ide bahwa penghuni dapat menikmati view tersebut semaksimal mungkin.

 Indonesia
Indonesia
 Australia
Australia
 New Zealand
New Zealand
 Philippines
Philippines
 Singapore
Singapore
 Malaysia
Malaysia


