-
Hong Kong SAR
Copyright © 2025 Powered by BCI Media Group Pty Ltd

07 December 2021 by Conrad Architects Pty Ltd

Today, we are pleased to highlight a unique project: Soligo Apartments. Some of Melbourne's finest architects and real estate experts have joined forces to create this project. The result is a timeless composition, with interior spaces that reveal natural and high-quality finishes, enhanced by plenty of natural light and stunning views.
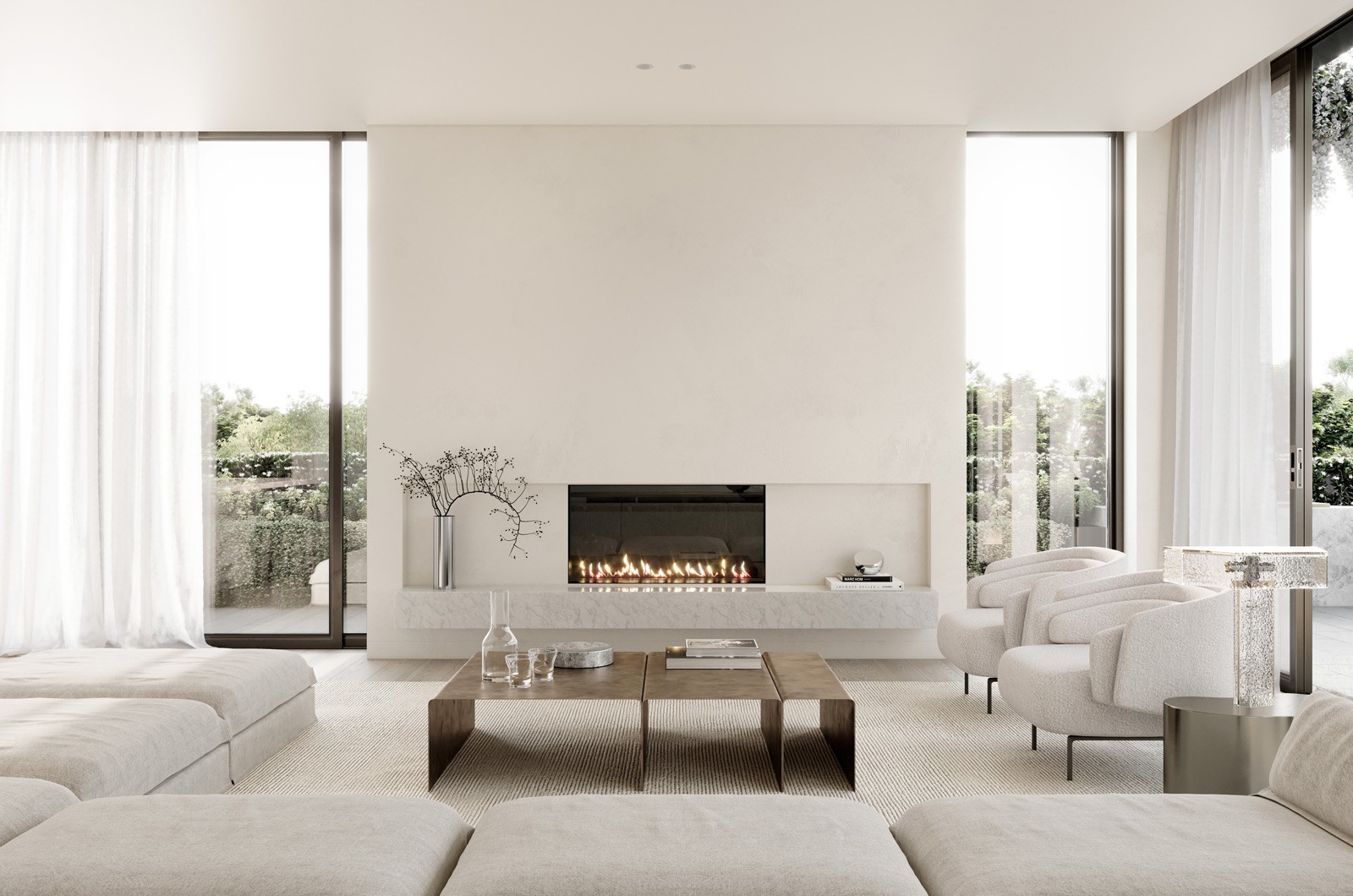
Soligo Apartments is the latest showpiece project of Conrad Architects, Lisa Ellis Gardens and Marshall White Projects, who joined forces with property developer PRINCI. Together, they designed the apartments located in the lively and picturesque Balwyn neighbourhood, a suburb of Melbourne. ‘Soligo is a contemporary yet timeless composition designed to create a sense of sanctuary for its residents,’ we hear from Paul Conrad of Conrad Architects. In doing so, they have created a thoughtful architecture that both honours the heritage character of Balwyn and emphasises the uniqueness of the project.
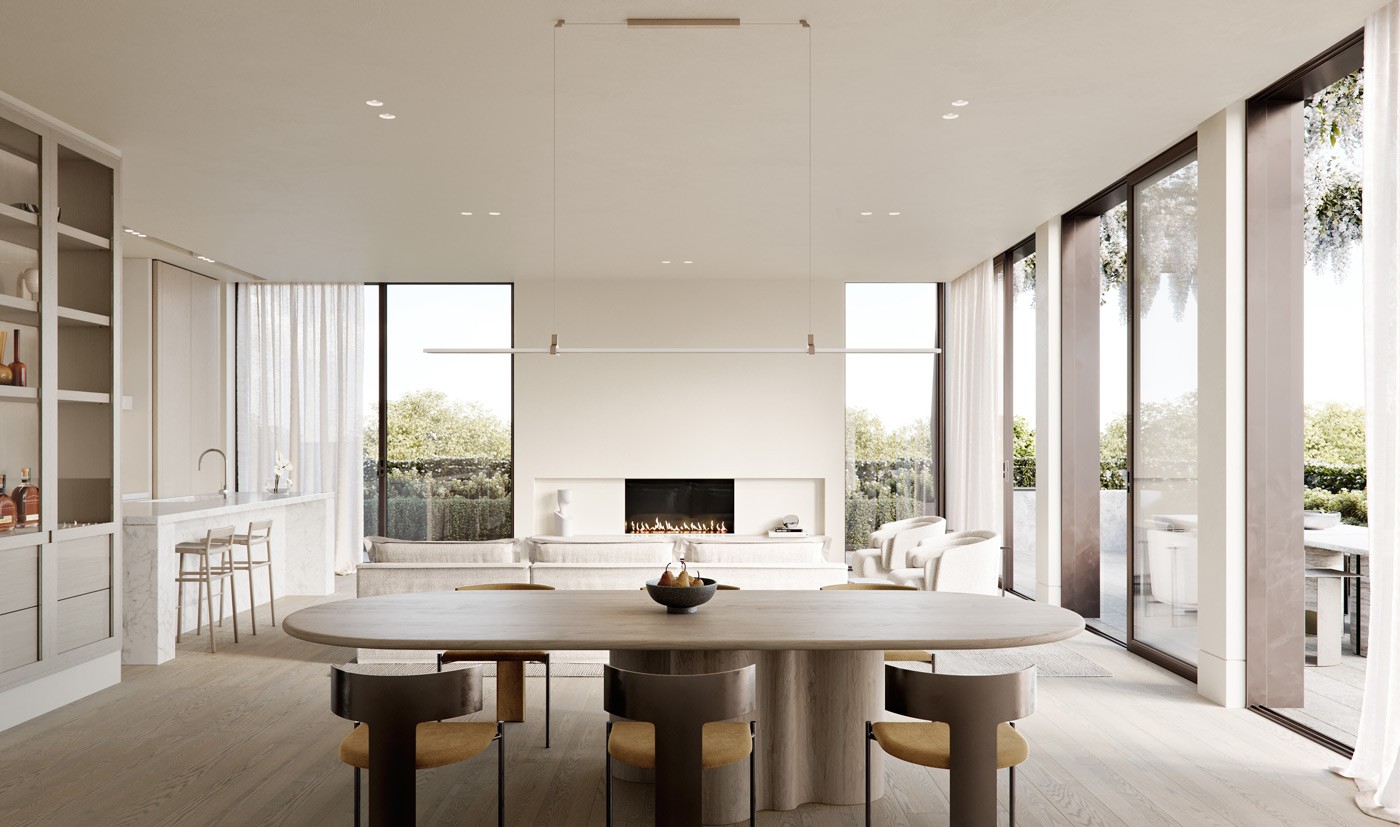
The elegantly designed façade is characterised by a symmetrical form and linear proportions, resulting in a certain grandeur. Robust and timeless materials were chosen, as they will stand the test of time both physically and aesthetically. The upper floor is deliberately set back from the street in order to limit the size of the building. The materiality and shape of the project are counterbalanced by a wide variety of vegetation, creating a harmonious blend of natural and architectural elements.
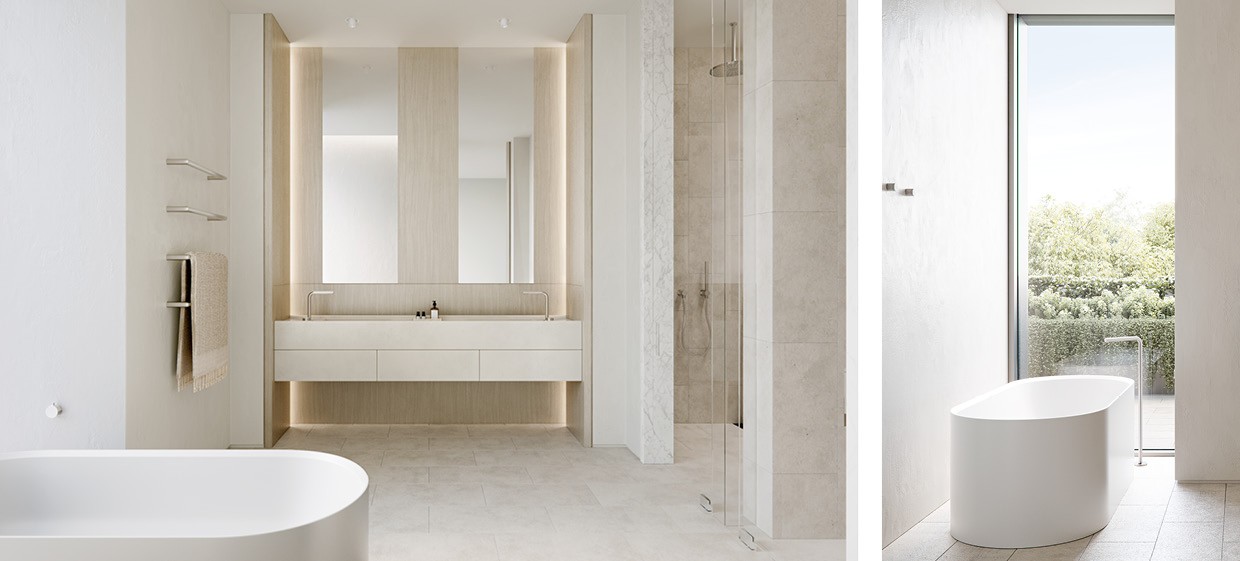
Natural and high-quality finishes characterise the interior spaces.
For this project, the partners drew inspiration from a famous river in northern Italy, which starts in the Dolomites and winds its way through the hills of the Veneto region to the Adriatic Sea. Seen from above, the colour variations and vein-like patterns resemble the distinctive texture of marble. However, the river has not only determined the name of the residences, but also the basis of the design. Thus, the apartments are enveloped in beautiful Carrara marble surfaces that come directly from an Italian quarry.
In keeping with Paul Conrad's signature style, the interior spaces are refined, open and flooded with natural light. They are characterised by natural and high-quality finishes, with durable European oak floors, rustic limestone and the marble surfaces. Together, these materials create an organic and textural aesthetic distinguished by tactile surfaces and subdued, soothing hues.
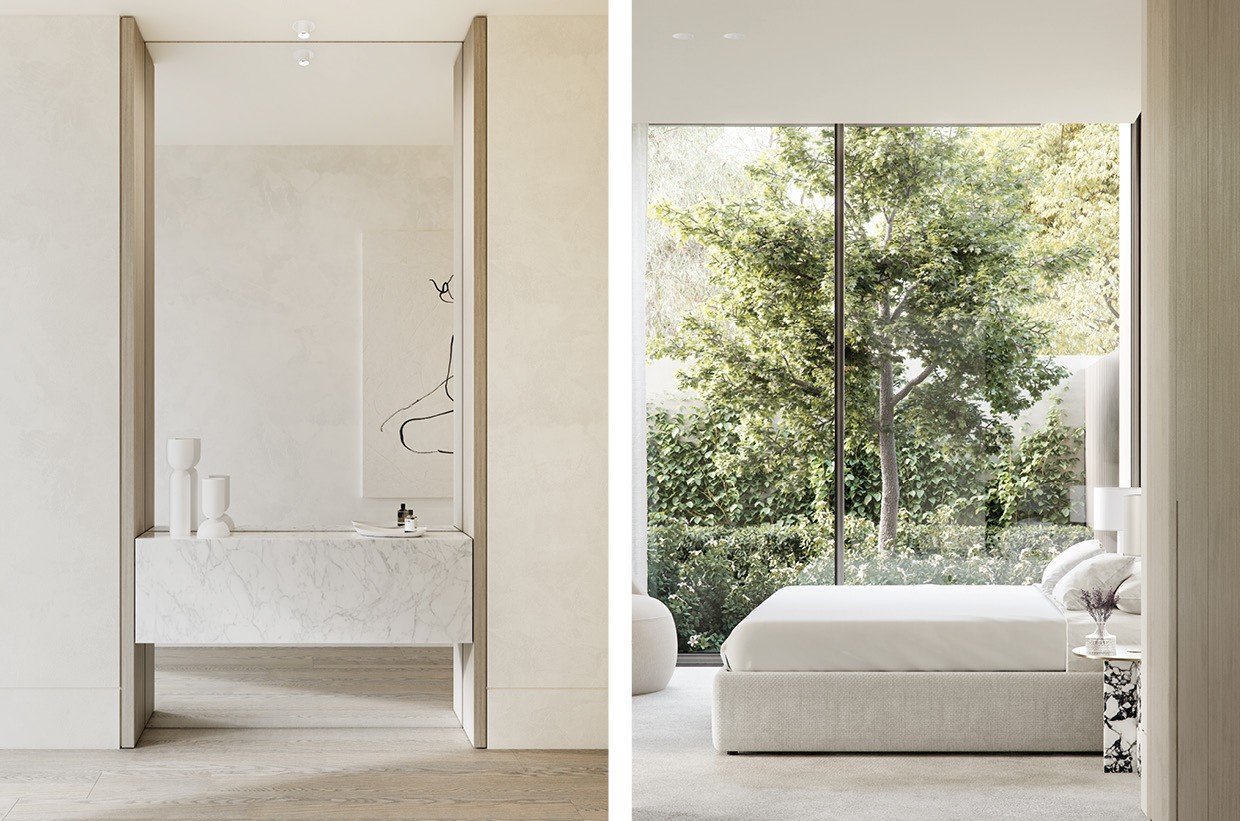
The open and expansive living space is the ultimate relaxation area and opens directly onto the terrace. Inside and outside are perfectly matched here, with a comfortable seating area that looks out onto a wall of green vegetation. An open fireplace warms the residents during the colder months of the year. In the kitchen, the marble kitchen island takes centre stage and a hidden bar is also part of the space.
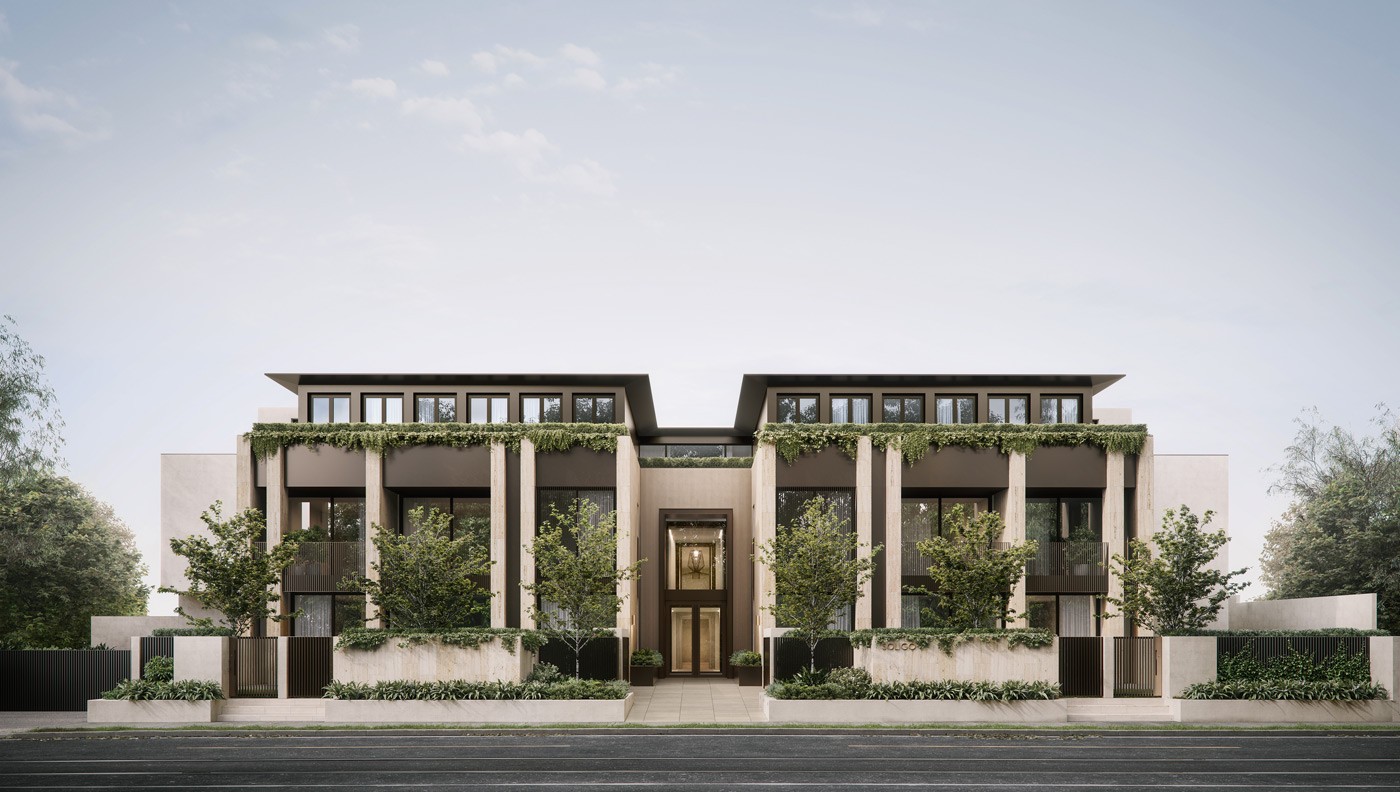
When you need a break from the hustle of everyday life, the master bedroom is your private retreat. Plush woollen carpets add warmth and a bespoke walk-in wardrobe provides smart storage. The adjoining bathroom exudes modern luxury, with marble finishes, a practical storage area and a large free-standing bathtub.


