-
Hong Kong SAR
Copyright © 2025 Powered by BCI Media Group Pty Ltd

15 December 2023 by KMMA Design

Living alone, you can have more freedom in terms of color, style and space layout. This unit is located in Ap Lei Chau South Bay. Only the head of the household lives there and often works from home. Therefore, the designers of KMMA Design demolished the original rooms and used the attic as a sleeping area. The space in the hall is thus enlarged, allowing the owner to use the dining room as a work area. Combined with the stylish dark colors and copper accessories, it creates a freehand home full of personality.
Because the homeowner likes accessories such as metal and copper pieces, the designer used copper in different details, such as the veneer of the entrance door and the door handles of each locker. In conjunction with these copper accessories, the entire house is mainly in dark colors. The shoe cabinet, TV cabinet, cabinets and toilet doors are black. The TV wall is light gray, and the back wall of the sofa is painted dark gray. In addition, the living room is also equipped with an orange velvet sofa, which not only adds to the color level of the hall, but also makes the atmosphere more elegant. In particular, the designer laid off-white tiles in the entrance and even the kitchen. According to the owner's preference, he used maroon tiles, paired with black shoe cabinets and copper details, to make the entire entrance more distinctive.
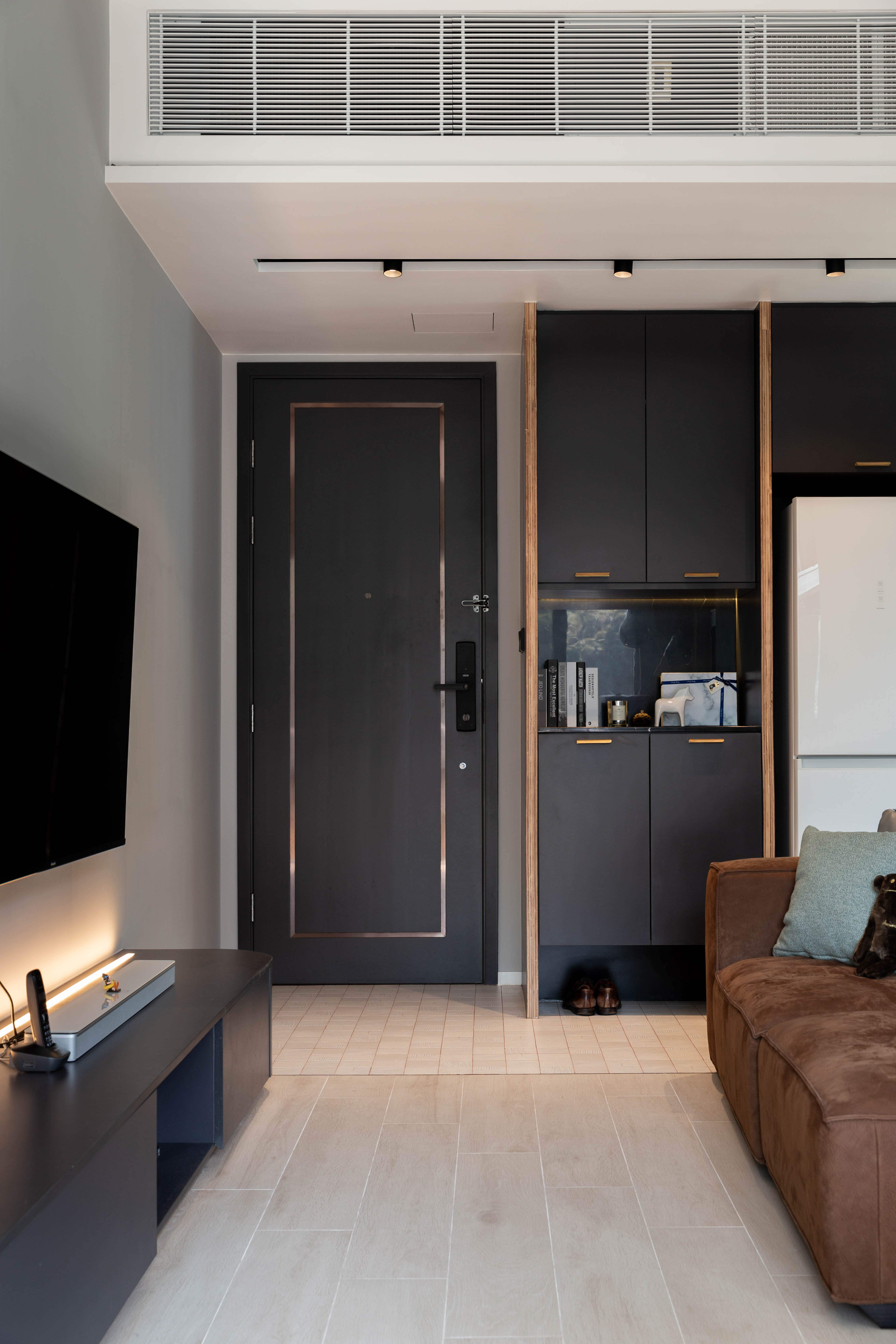 ▲The door, shoe cabinet and TV cabinet are all in black, which is fashionable and stylish.
▲The door, shoe cabinet and TV cabinet are all in black, which is fashionable and stylish.
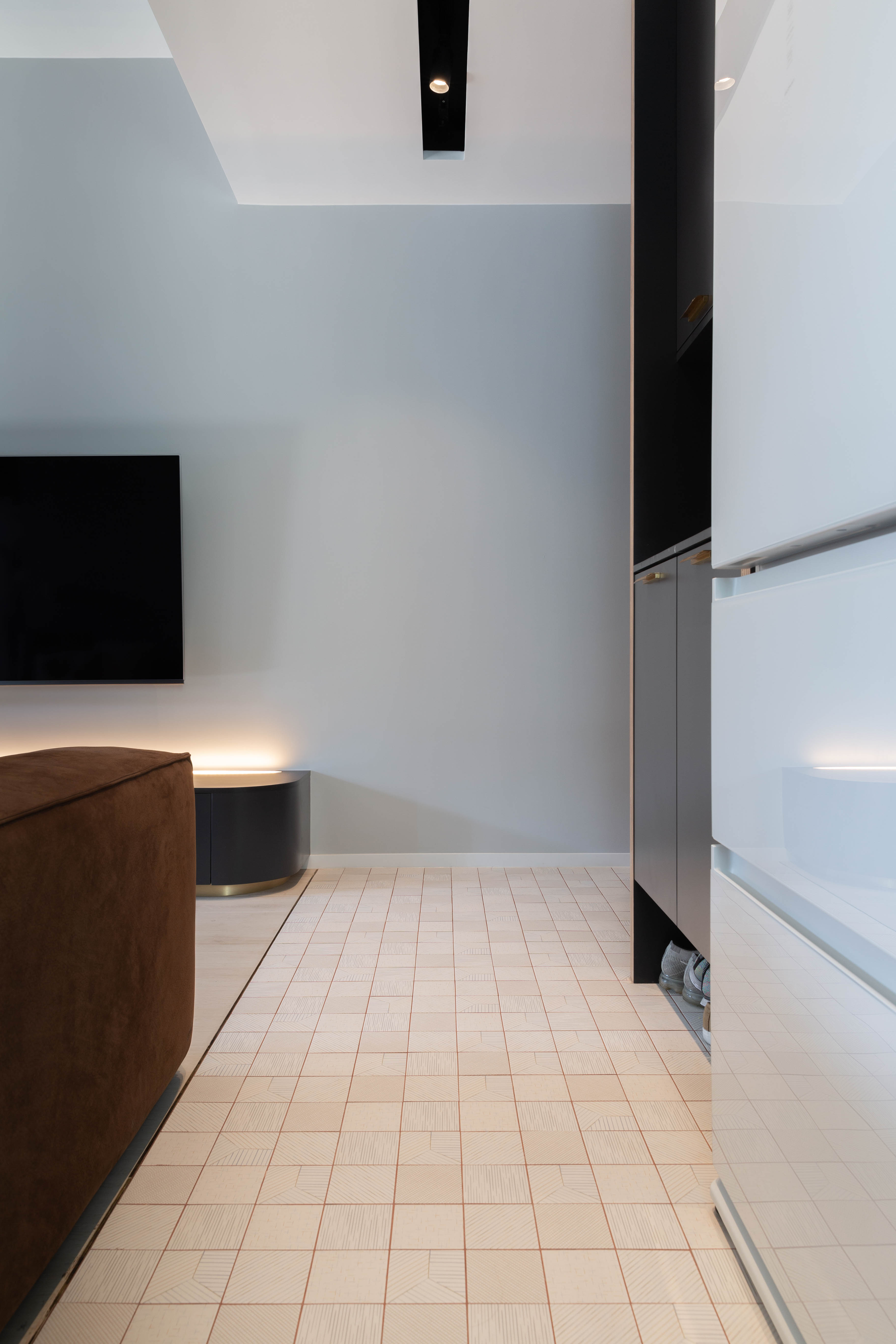 ▲The beige floor tiles from the entrance to the kitchen are all matched with maroon powder, which feels more elegant than the commonly used white powder.
▲The beige floor tiles from the entrance to the kitchen are all matched with maroon powder, which feels more elegant than the commonly used white powder.
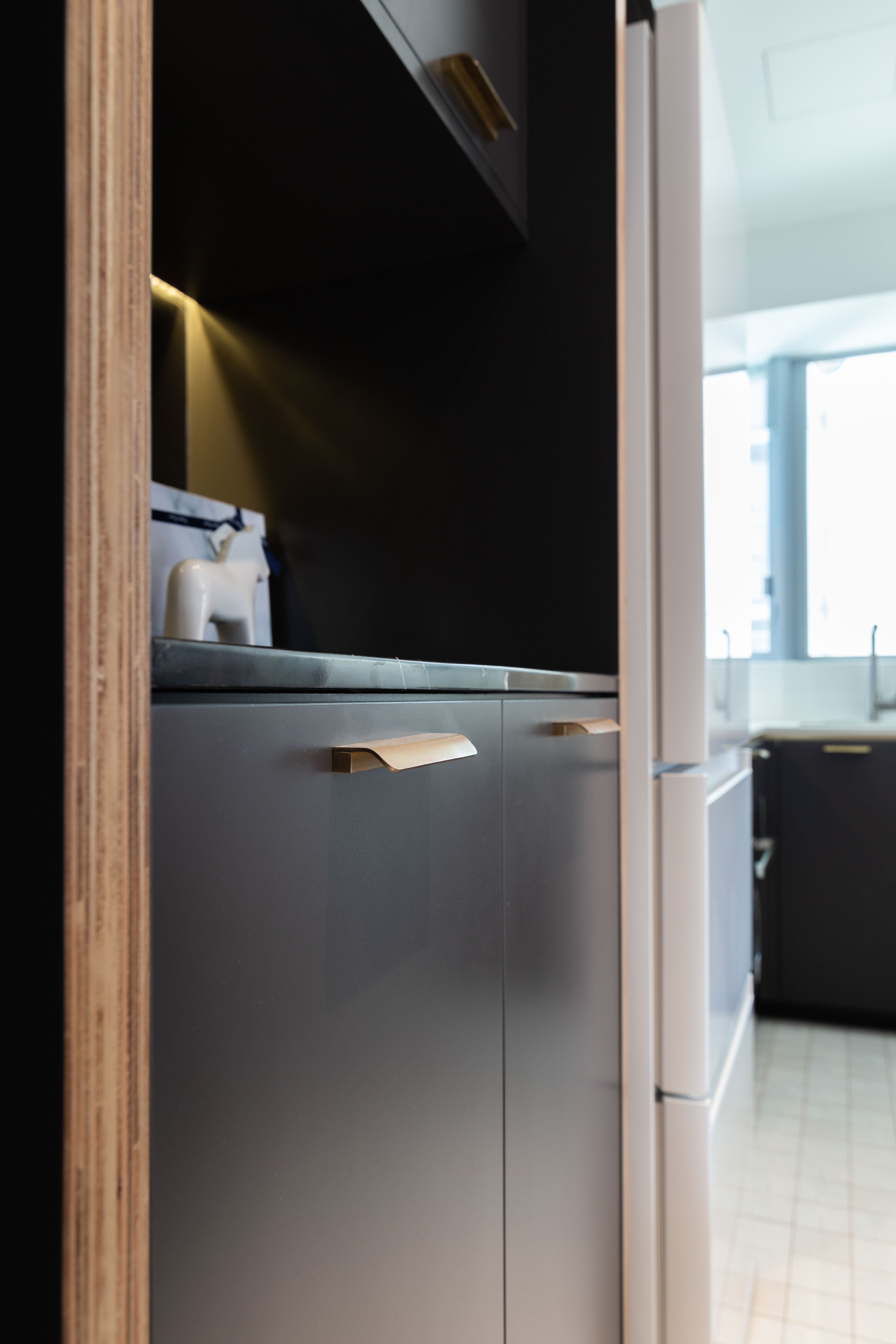 ▲The cabinets in the house are all matched with copper hand pulls, showing the meticulous life taste of the owner.
▲The cabinets in the house are all matched with copper hand pulls, showing the meticulous life taste of the owner.
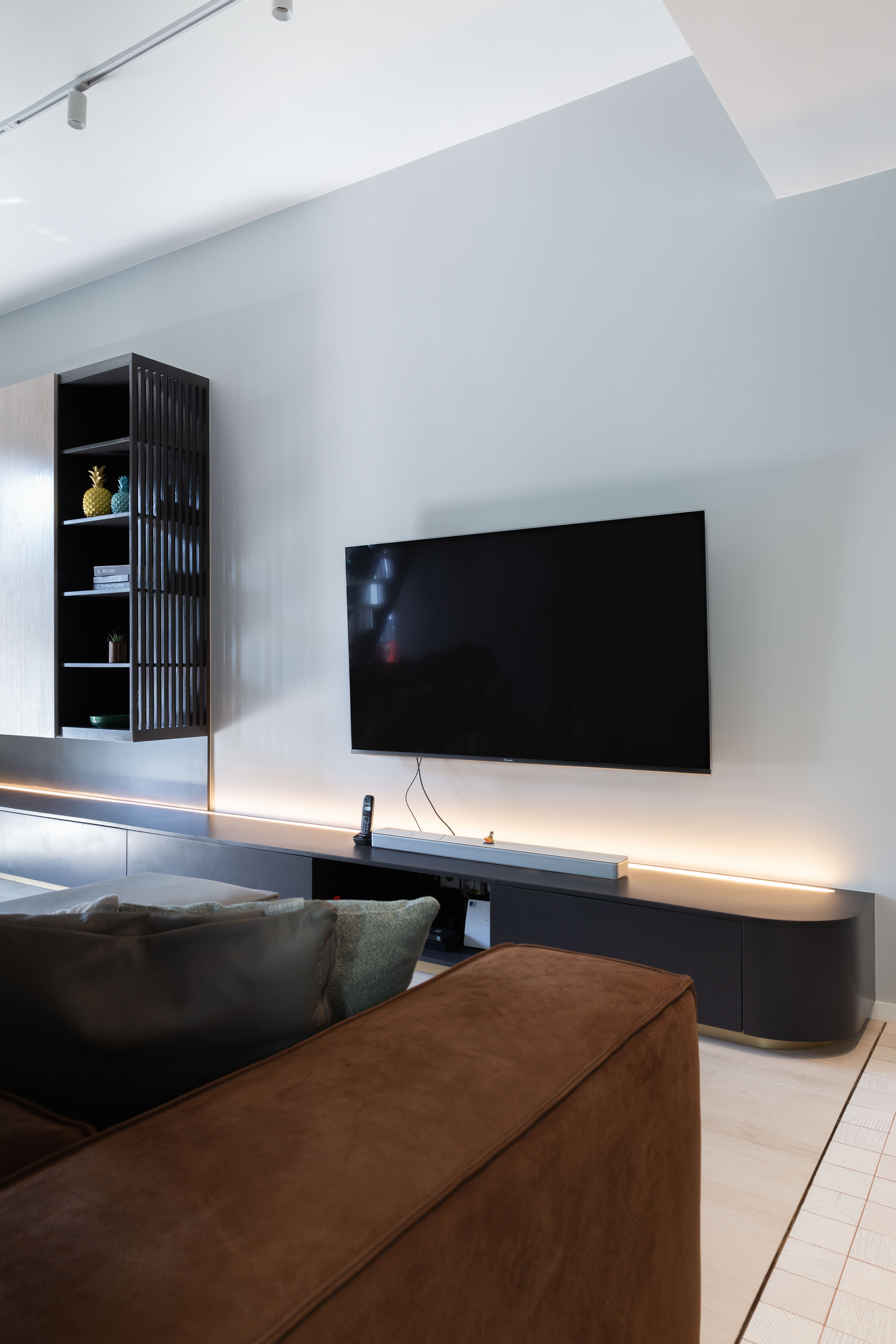 ▲The entire wall on the side of the TV is painted in light gray, and combined with the light penetration effect on the top of the TV cabinet, the layering is richer.
▲The entire wall on the side of the TV is painted in light gray, and combined with the light penetration effect on the top of the TV cabinet, the layering is richer.
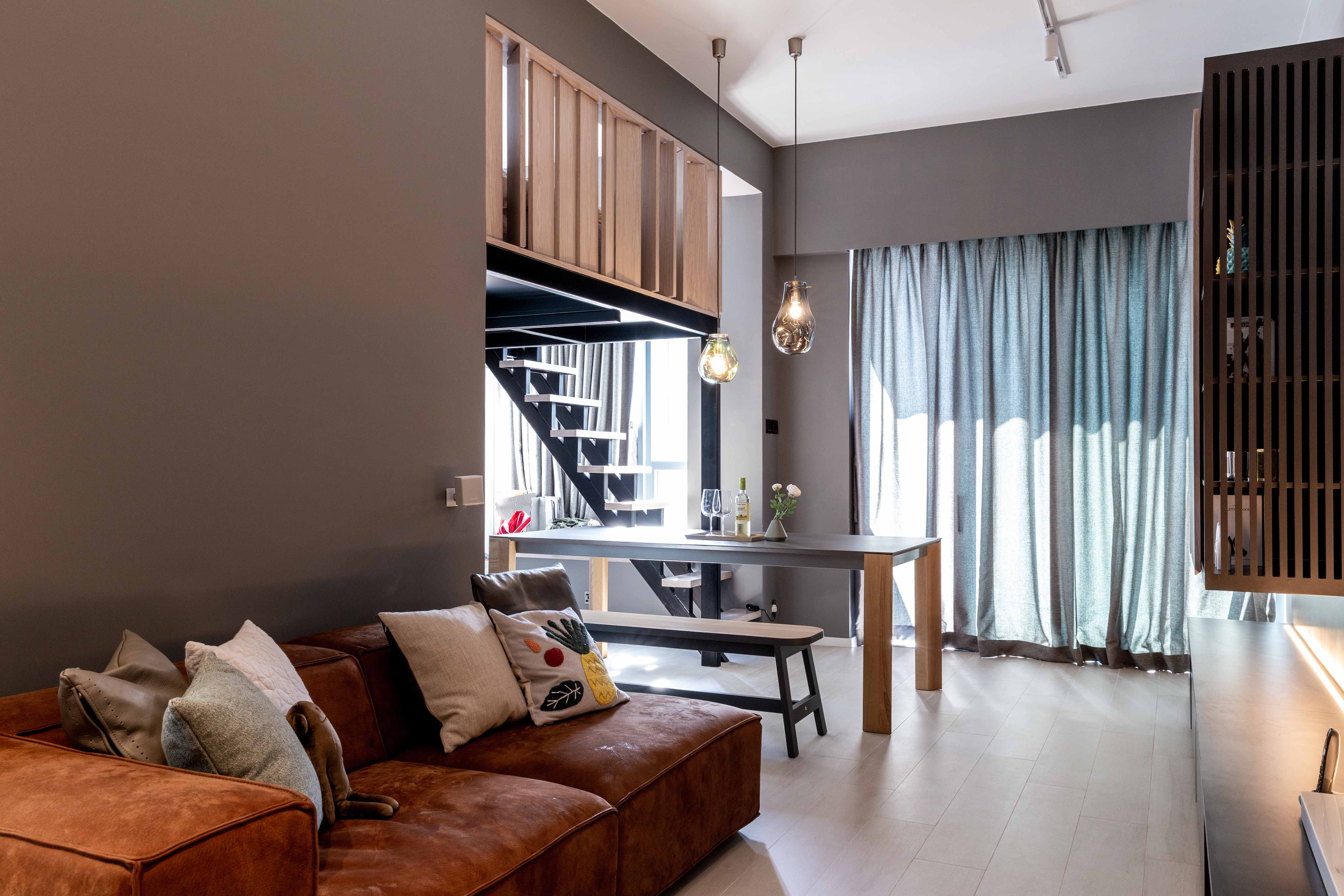 ▲The back wall of the sofa is painted in dark gray and equipped with an orange velvet sofa, making the entire space appear more three-dimensional.
▲The back wall of the sofa is painted in dark gray and equipped with an orange velvet sofa, making the entire space appear more three-dimensional.
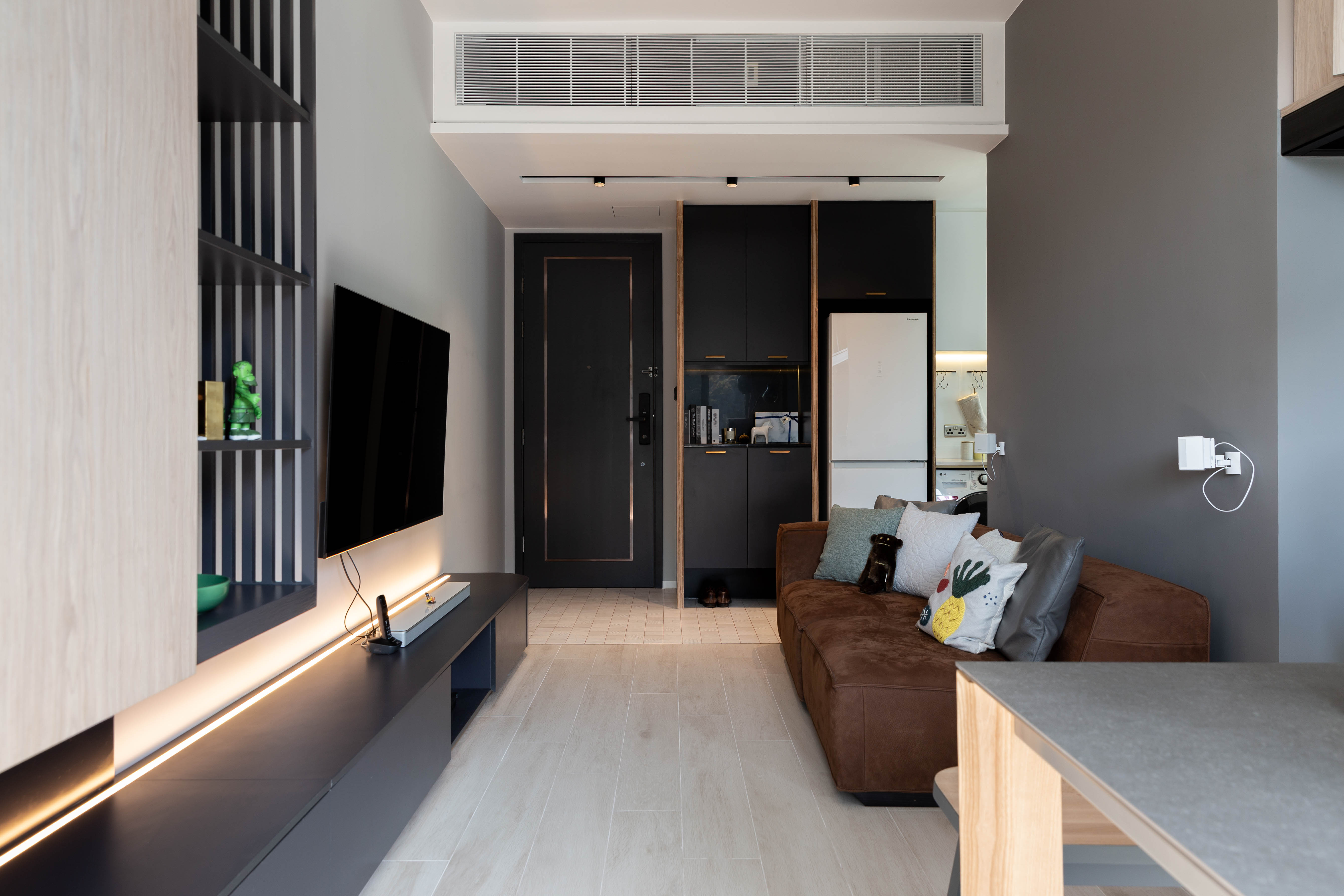 ▲The lobby is decorated with light gray, dark gray, black and orange, which is full of personality.
▲The lobby is decorated with light gray, dark gray, black and orange, which is full of personality.
 ▲The chandelier in the dining room was purchased by the householder himself. It uses tungsten filament bulbs and is matched with black and green glass lampshades respectively, which is unique.
▲The chandelier in the dining room was purchased by the householder himself. It uses tungsten filament bulbs and is matched with black and green glass lampshades respectively, which is unique.
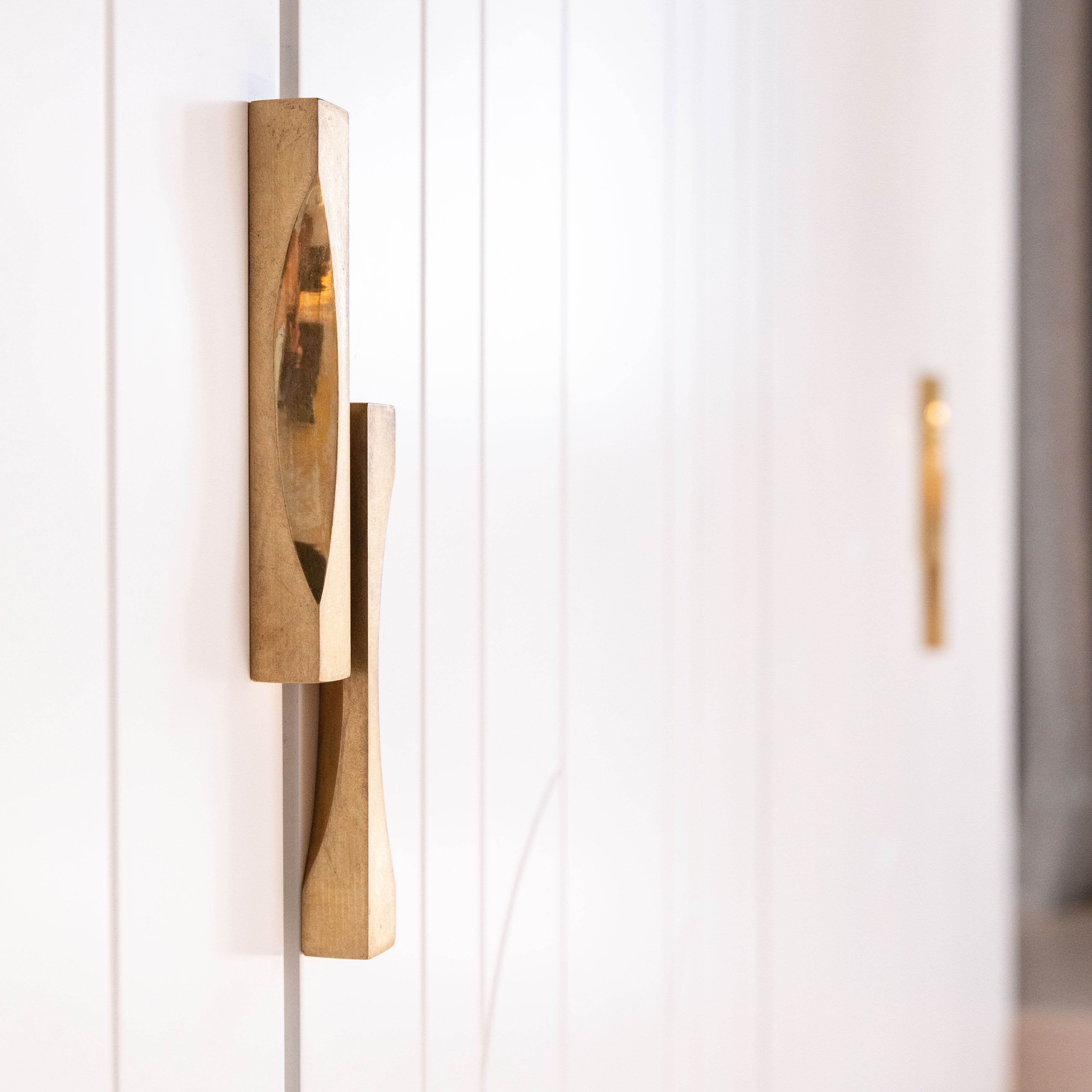 ▲The wardrobe is also equipped with copper hand pulls, and its rough metal texture matches well with the overall dark style.
▲The wardrobe is also equipped with copper hand pulls, and its rough metal texture matches well with the overall dark style.
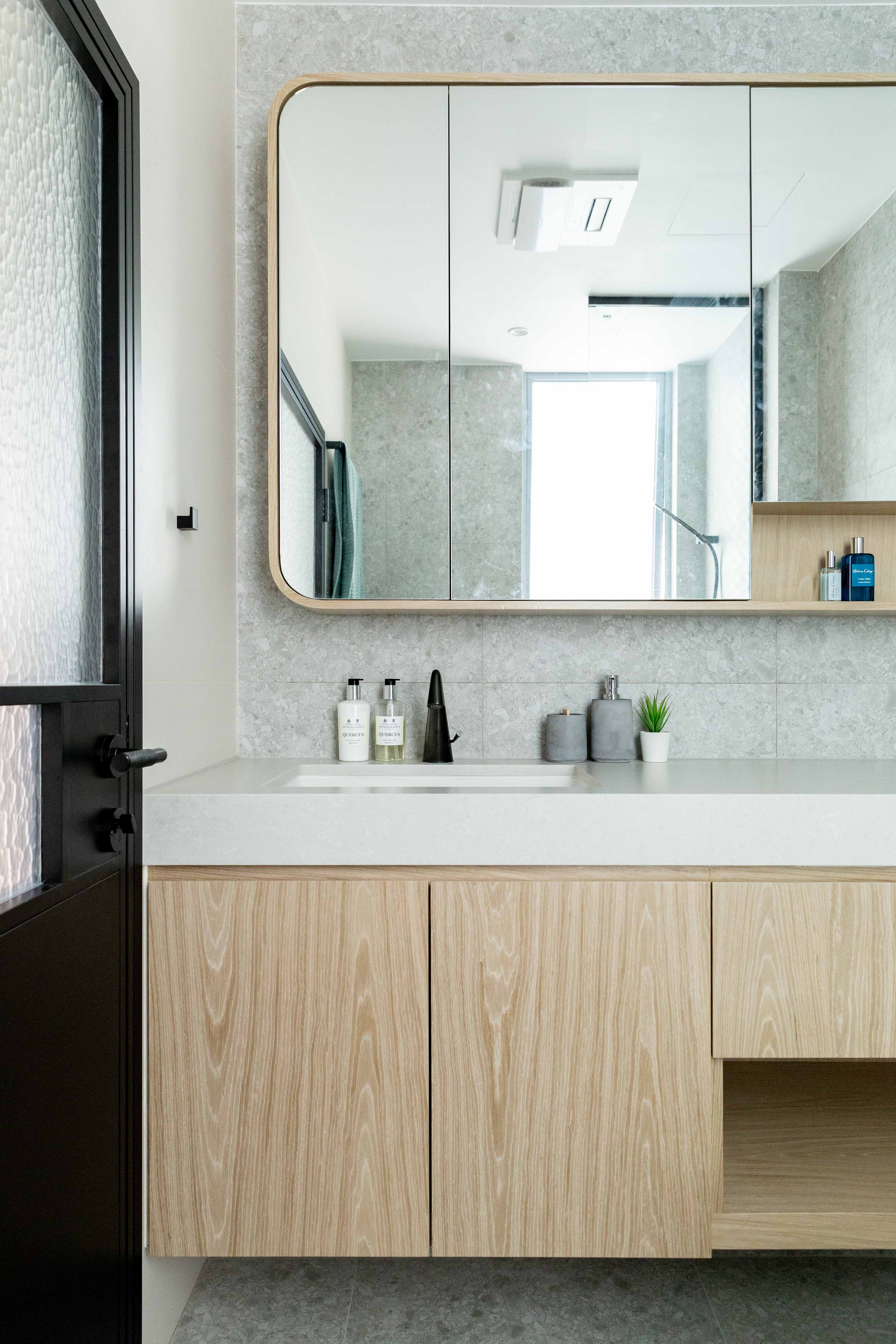 ▲The toilet is paved with imitation terrazzo tiles, giving people a sense of healing and tranquility.
▲The toilet is paved with imitation terrazzo tiles, giving people a sense of healing and tranquility.
The unit originally had one room, but because the owner often worked from home, he needed a larger work space. Therefore, the designer demolished the wall between the rooms and built a loft on the first floor as a sleeping area. The space of the dining room was thus expanded and extended. Under the mezzanine, the dining table can be used as a workbench when needed, creating a more open and comfortable working environment. At the same time, the designer set up a rotating louver screen in the attic. The blades of the screen can be opened at ordinary times to make it feel more transparent. When guests arrive, the leaves can be closed to ensure privacy.
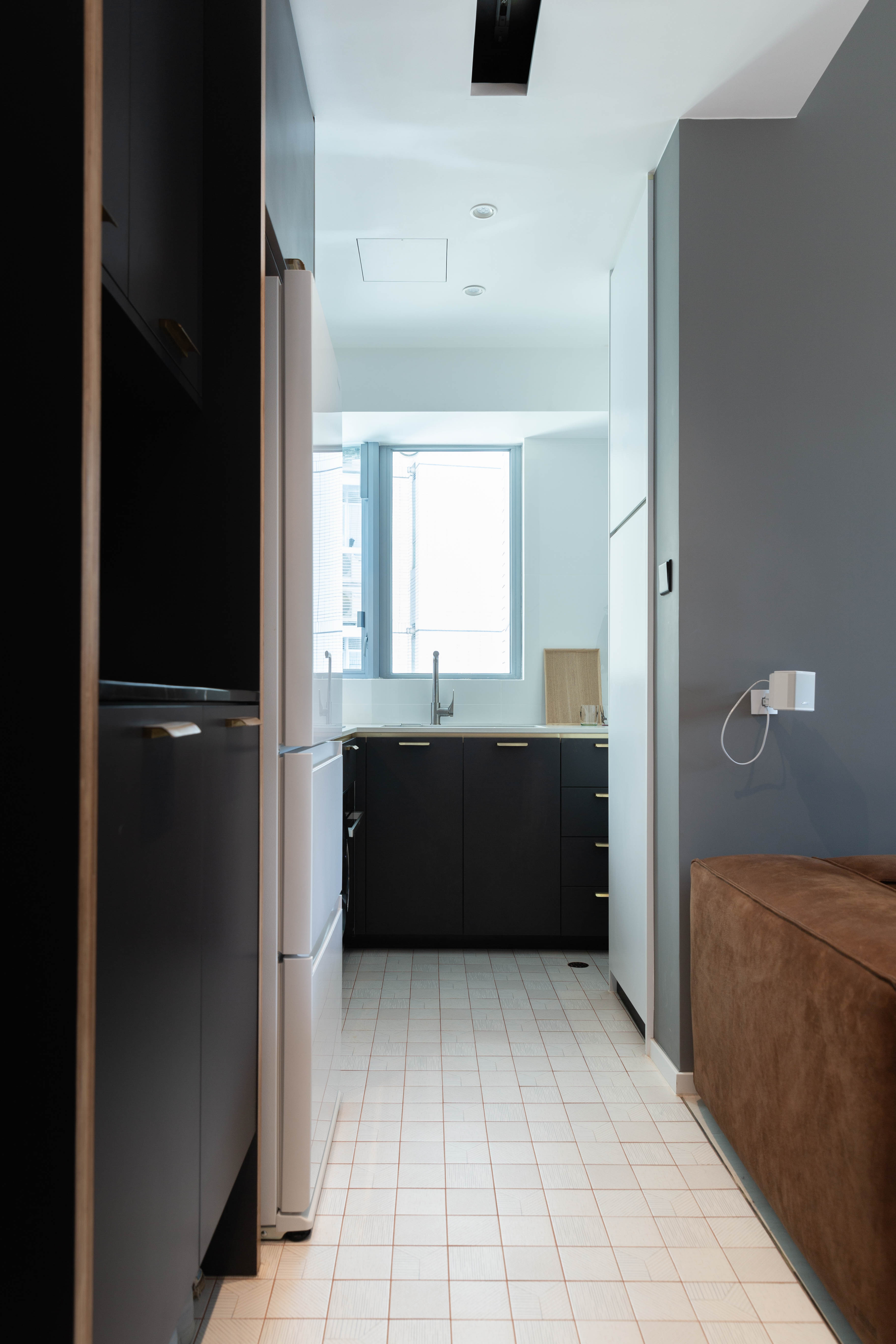 ▲The kitchen is located in a recessed position without a door, forming a semi-open layout.
▲The kitchen is located in a recessed position without a door, forming a semi-open layout.
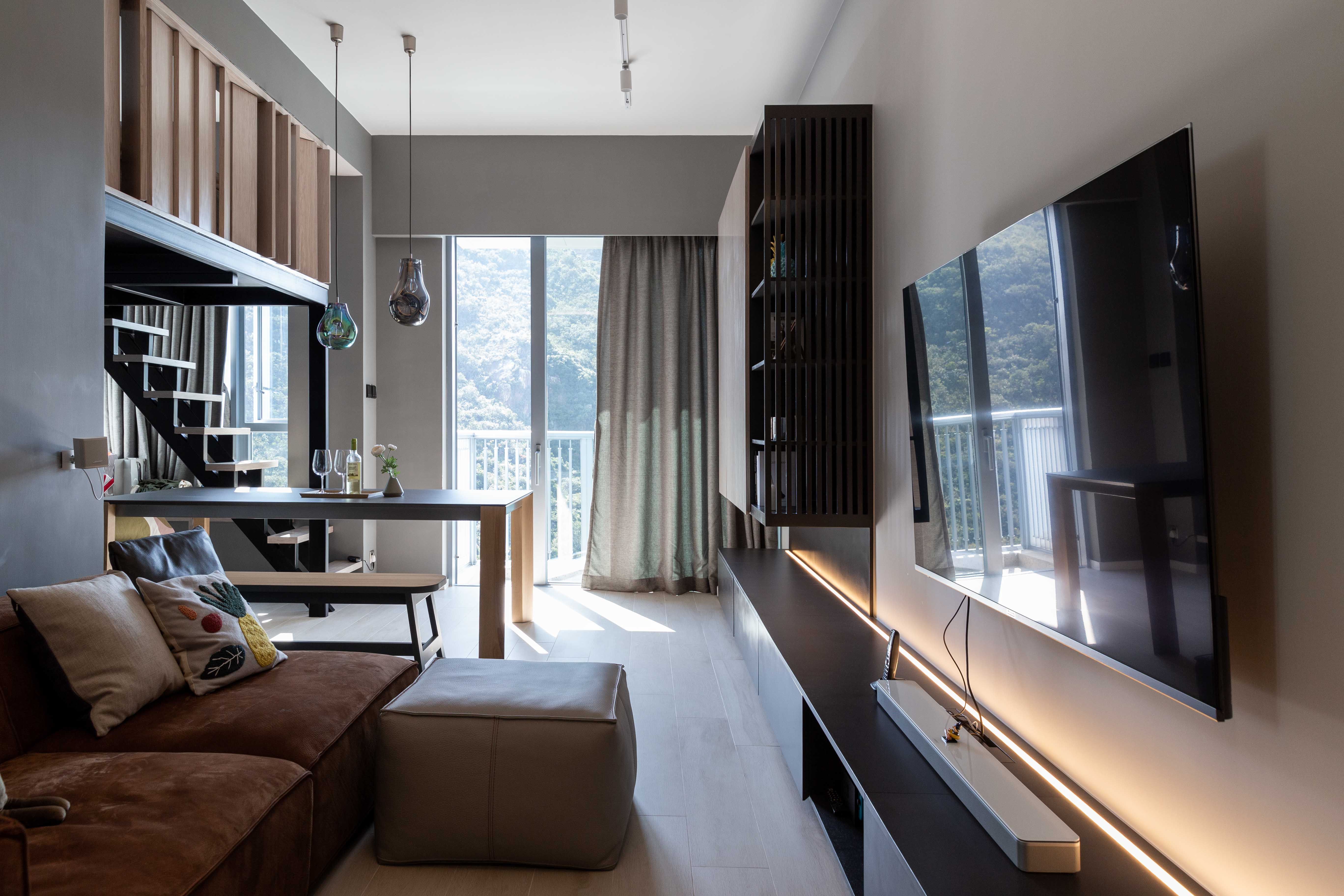 ▲The TV cabinet extends all the way to the dining room area, connecting the living room and dining room space.
▲The TV cabinet extends all the way to the dining room area, connecting the living room and dining room space.
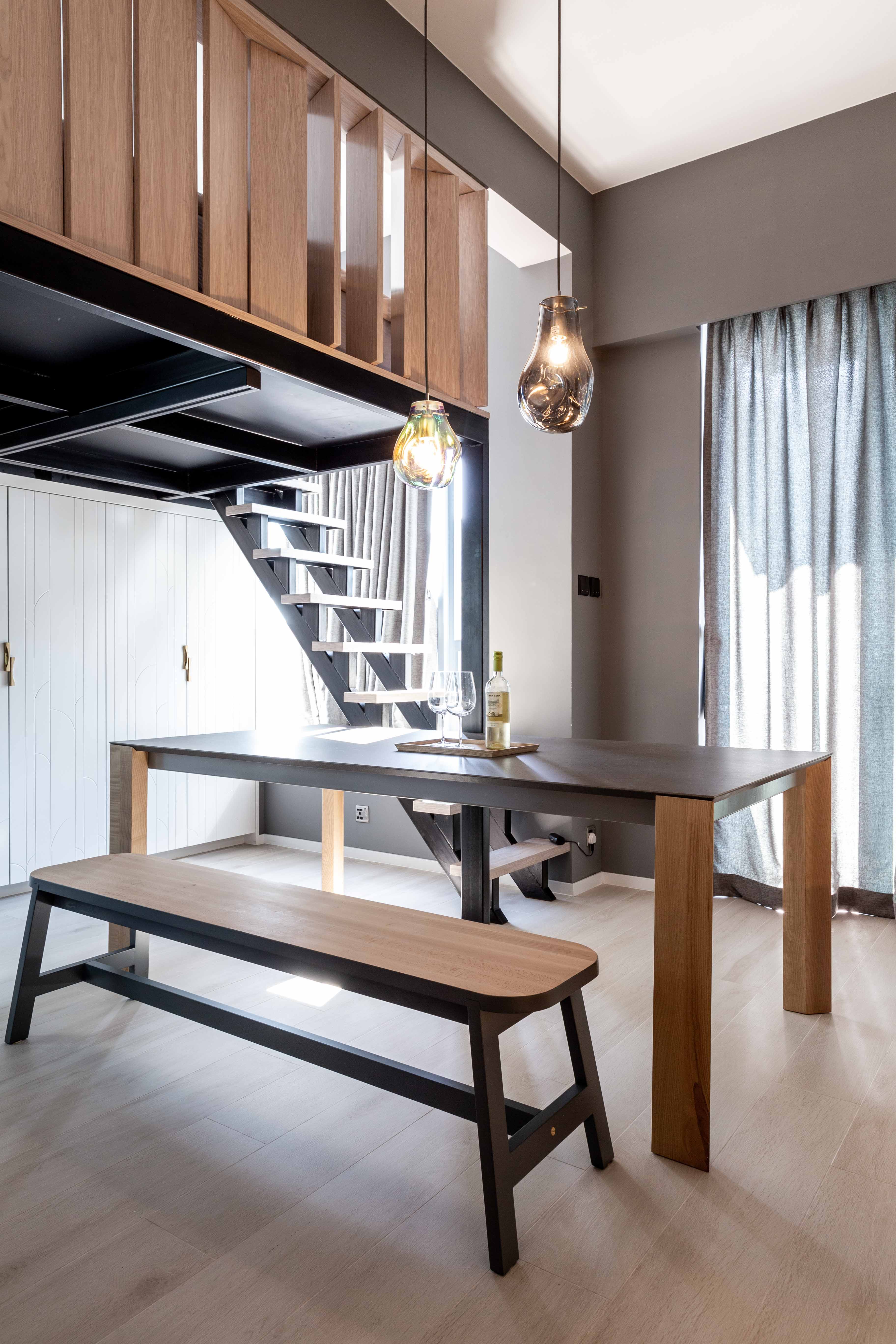 ▲The rectangular dining table extends to the space under the attic, blurring the boundary between the hall and the sleeping area, making the atmosphere more free and comfortable.
▲The rectangular dining table extends to the space under the attic, blurring the boundary between the hall and the sleeping area, making the atmosphere more free and comfortable.
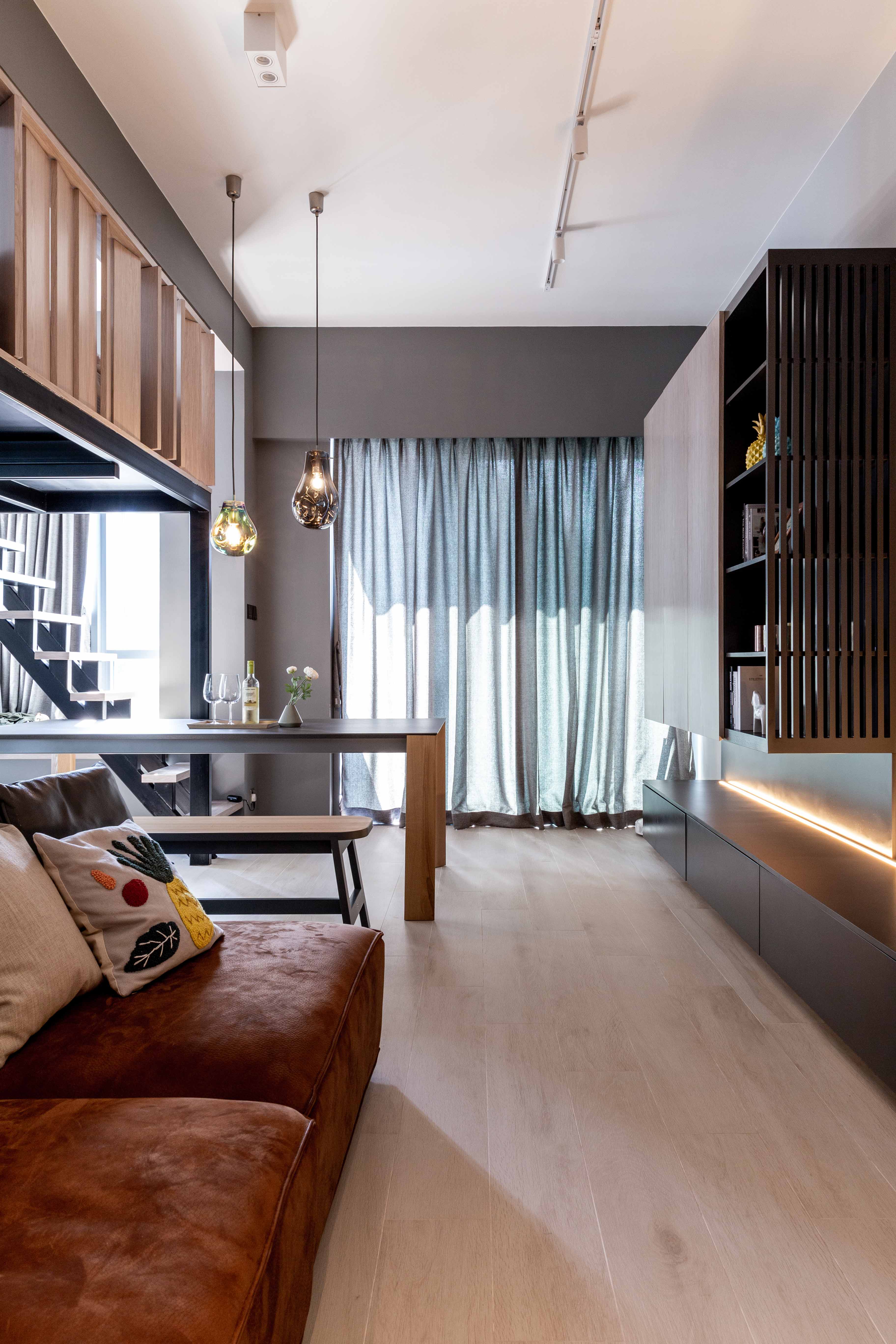 ▲The area of the dining table is quite large, but because the space under the attic is utilized, there is still enough space to move around in the dining room.
▲The area of the dining table is quite large, but because the space under the attic is utilized, there is still enough space to move around in the dining room.
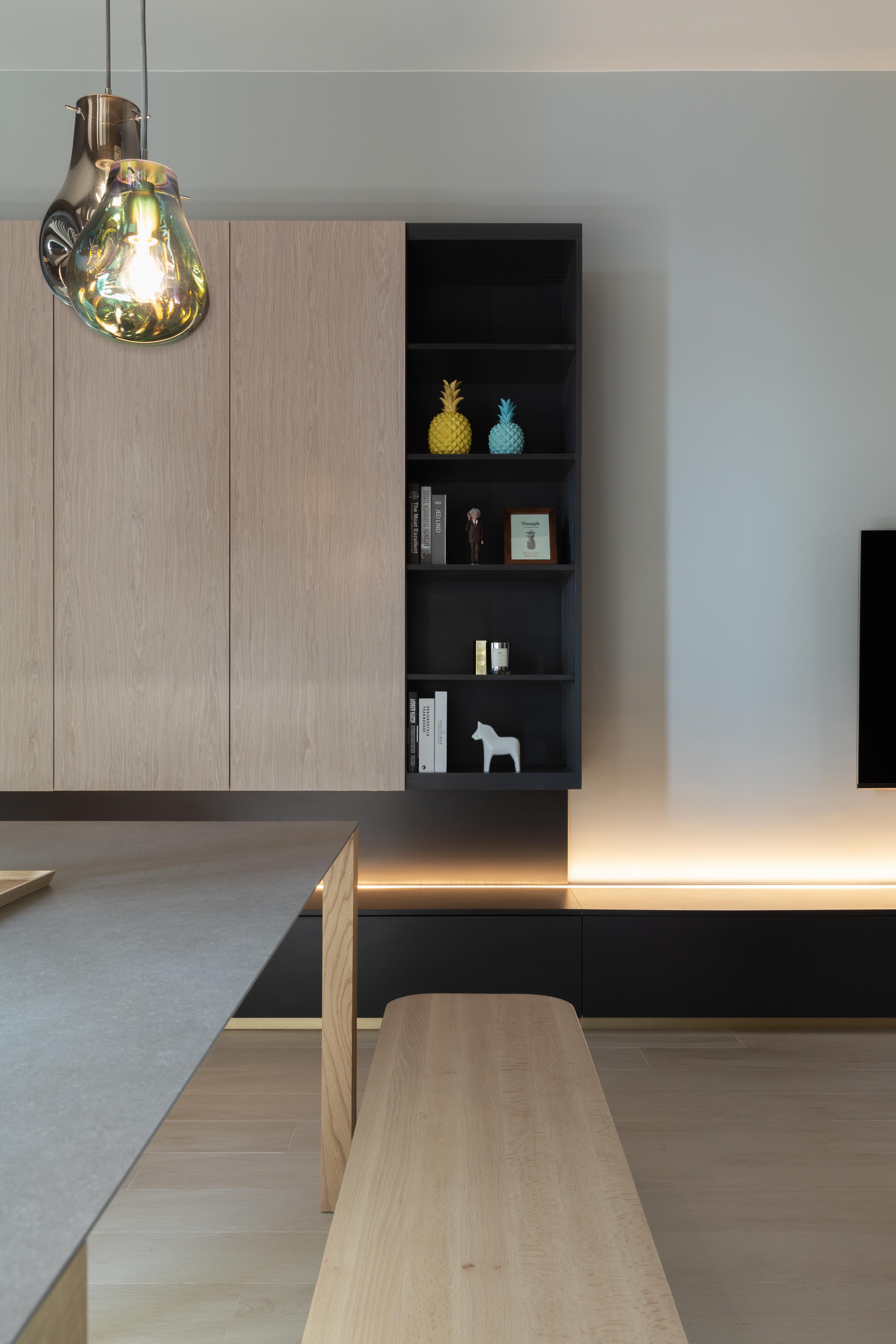 ▲The wall cabinets in the dining room are matched with light wood and black colors, which are stylish and give people a warm feeling.
▲The wall cabinets in the dining room are matched with light wood and black colors, which are stylish and give people a warm feeling.
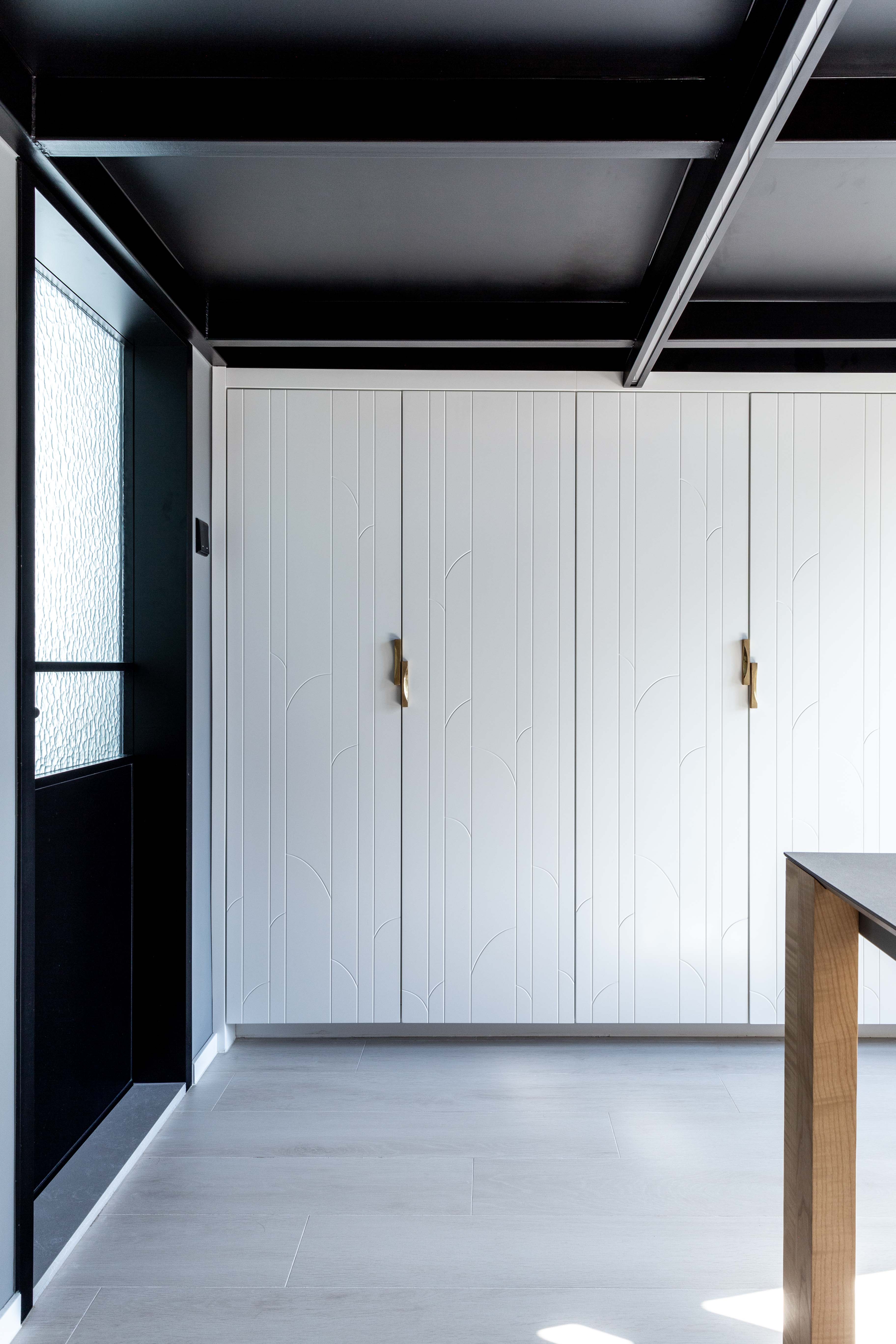 ▲The wardrobe surface is printed with different lines, giving it a more layered feel.
▲The wardrobe surface is printed with different lines, giving it a more layered feel.
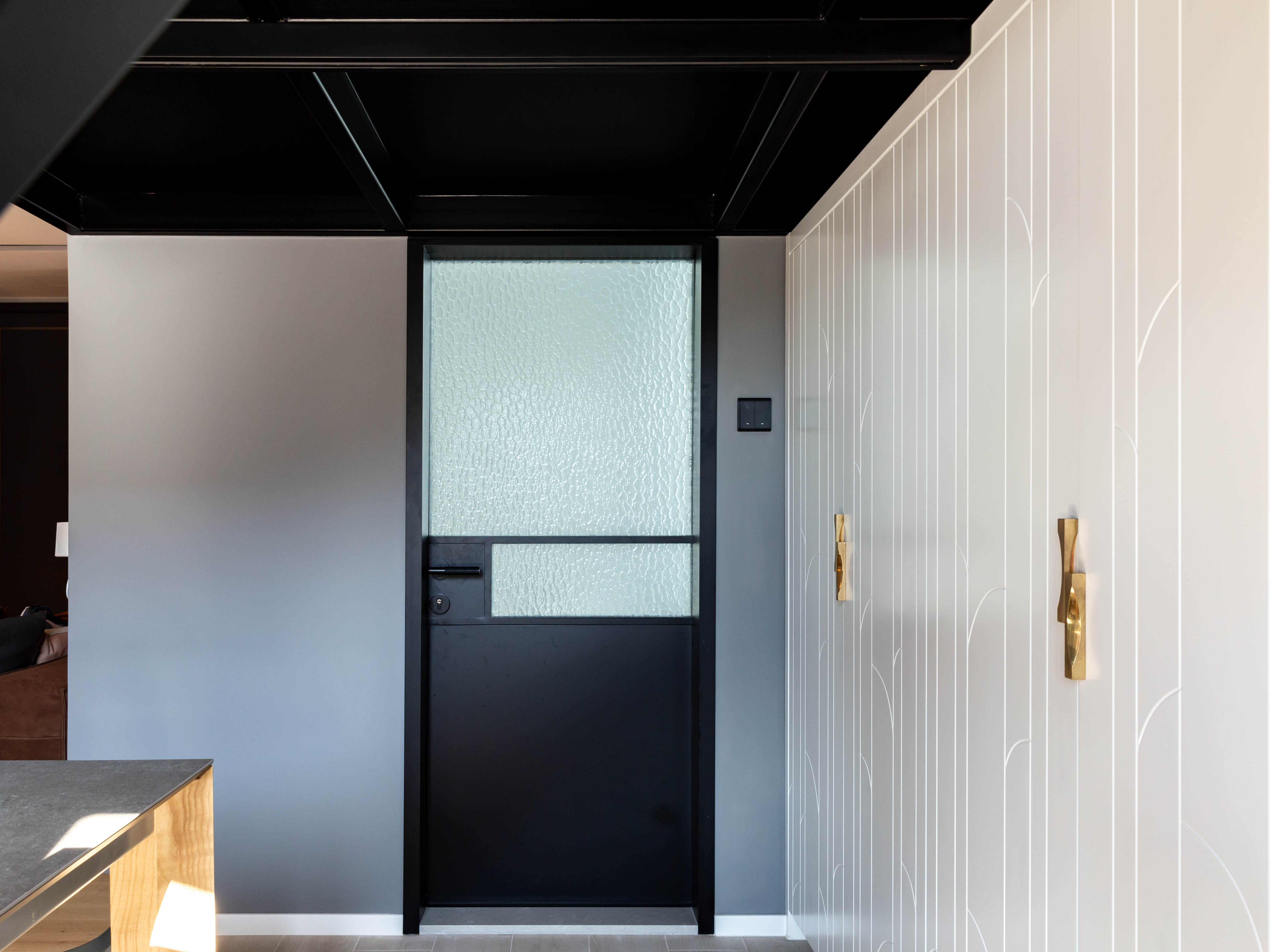 ▲The toilet door uses patterned glass to make the space at the bottom of the attic more transparent.
▲The toilet door uses patterned glass to make the space at the bottom of the attic more transparent.
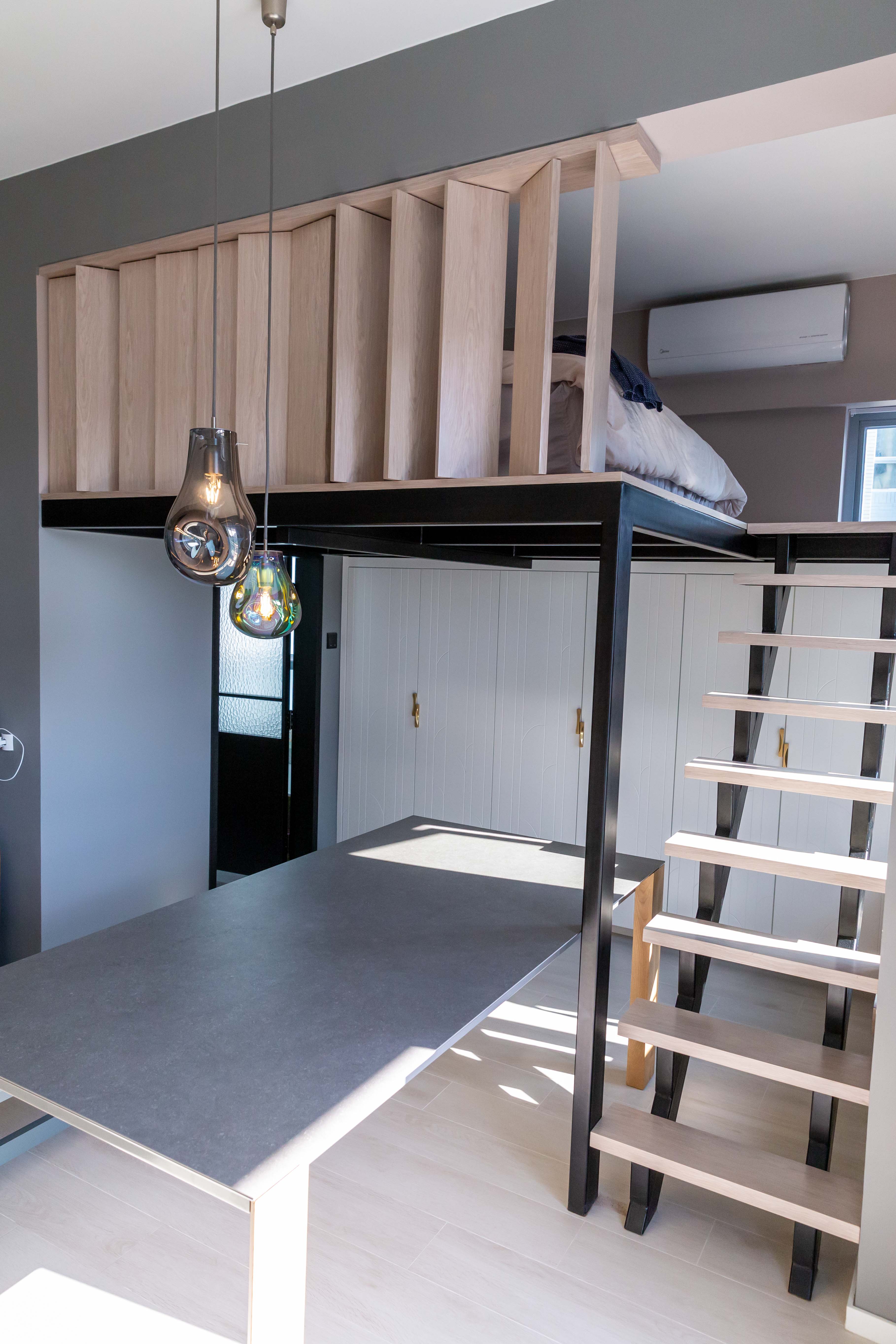 ▲The floor of the unit is fully 3 meters high, with plenty of space to build a loft.
▲The floor of the unit is fully 3 meters high, with plenty of space to build a loft.
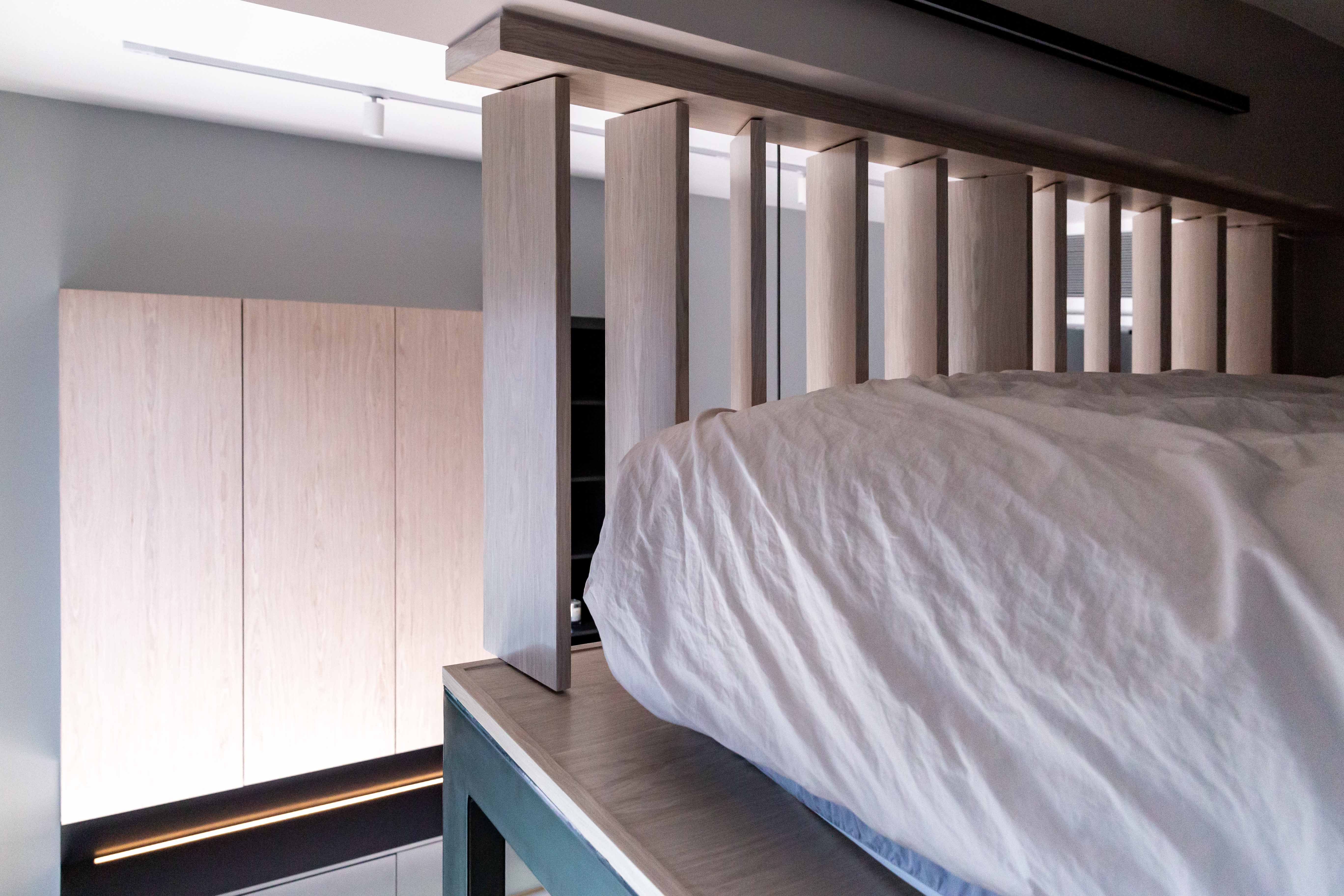 ▲Open the rotating louver screen to clear the light in the sleeping area and hall, making it feel more transparent.
▲Open the rotating louver screen to clear the light in the sleeping area and hall, making it feel more transparent.

Source: KMMA Design


