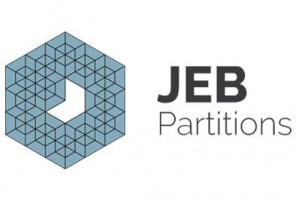-
Hong Kong SAR
Copyright © 2025 Powered by BCI Media Group Pty Ltd
Confirm Submission
Are you sure want to adding all Products to your Library?
Contact Detail

Introducing a new hospitality experience in the heart of Western Australia, QT Perth has recently opened its doors in August 2018. Bringing industrial glamour to the vibrant landscape, it is QT’s first property on the west coast. Featuring 18 levels and 184 stunning guest rooms, QT’s signature bold concepts have been replicated in this Perth precinct. The rooms focus on lavish designs, from local jarrah timber, rich velvet textures, polished brass and black cockatoos.
Followed by the completion of the successful QT Melbourne project, once again JEB Custom Projects teamed up with Indyk Architects with the design intent based on chic European warehouses and cafes of the early twentieth century. JEB Custom Projects team customized a system of panels and sliding doors that allow a seamless connection between the bedroom and the bathroom to accommodate the different room types. JEB took Indyk Architect’s concept design and designed a functional system for each individual room type. Custom dies are made in the process to ensure the aesthetics of the steel look panels is achieved.
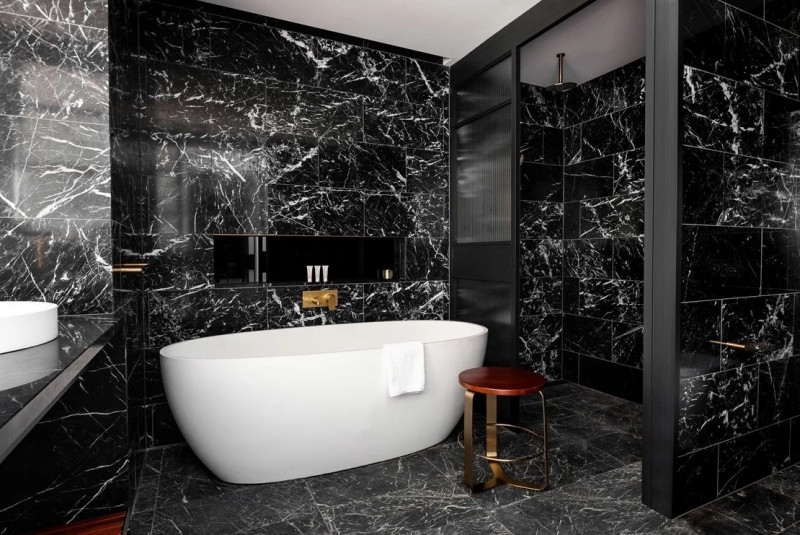
The partitions featured in the rooms are built with fluted glass panels and aluminium profiles and also house power sockets and associated cabling which provides a complete solution. Serving as a wall and a sliding door for the bathroom, the frames had to be functional and lightweight. Using aluminium for the frames was the best solution since it could forge the look of steel, achieving an industrial yet contemporary outlook.
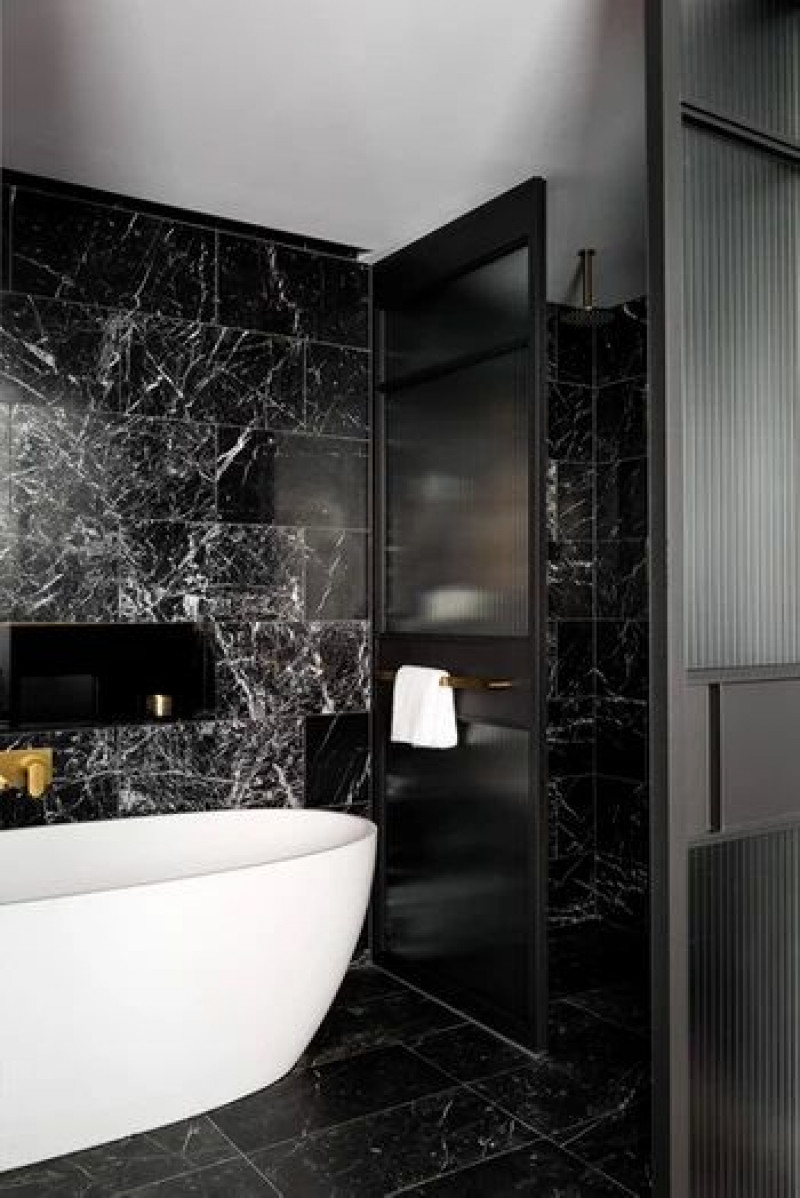
The aluminium profiles once assembled are welded together and then powder coated, allowing the colour to flow in the joints and gaps for a seamless panel. For ease of delivery and installation, each individual room type is packed in its own box, with associated custom hardware, and sent to site for simple hanging by the builder Built Constructions.
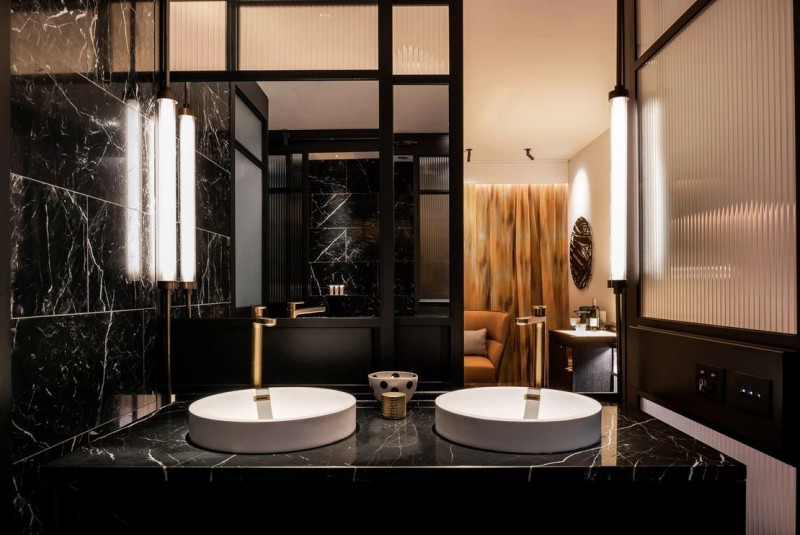
The bespoke lighting design is another strong feature of the modern accent suites. It is a delicate mix to ensure enough privacy and also natural light flows into the bathrooms. To provide the adequate amount of privacy for the bathroom the team ingeniously treated the glass by adding textures to the back side of the glass panels. This solution ensures the rooms remain well lit, private and exquisite.
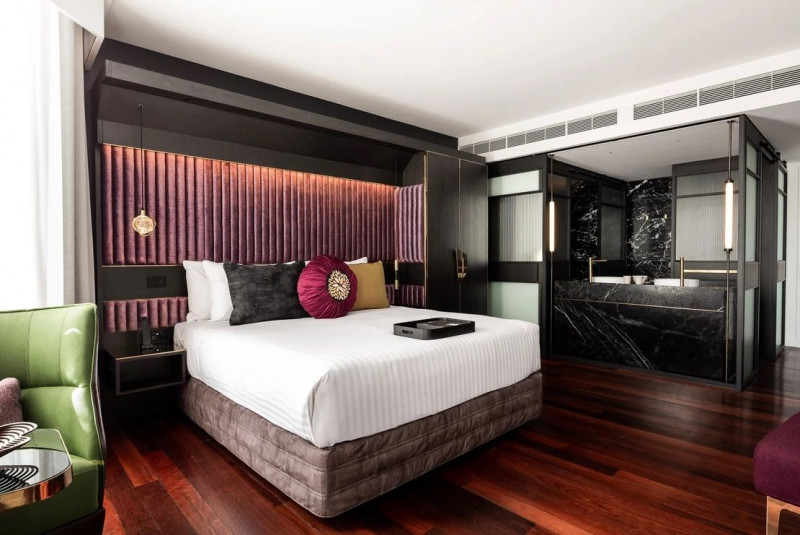
Our specialists are available for open consultations. Contact us ([email protected]) if you would like to understand more about how our specialists complete challenging installations.
All featured images by Dion Robeson
Image courtesy of QT Perth
Our specialists are available for open consultations. Contact us at [email protected] for more information.



