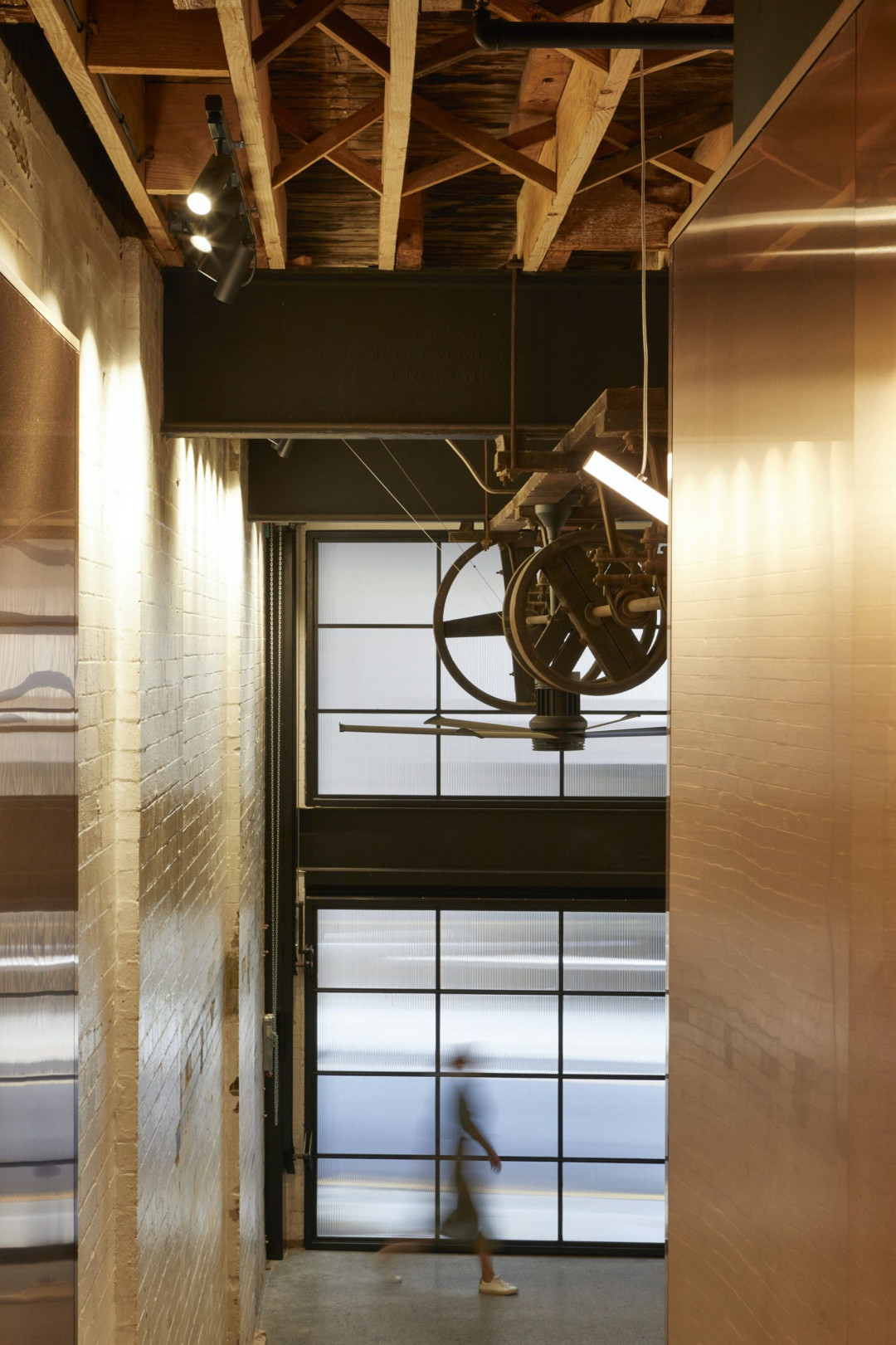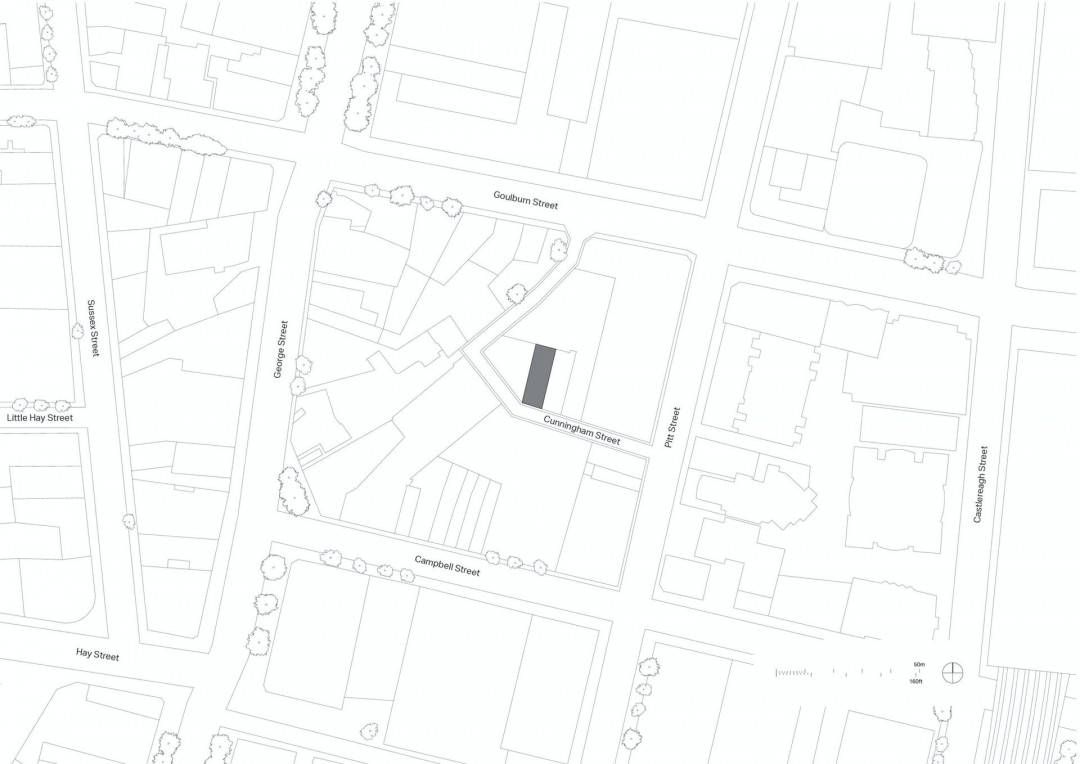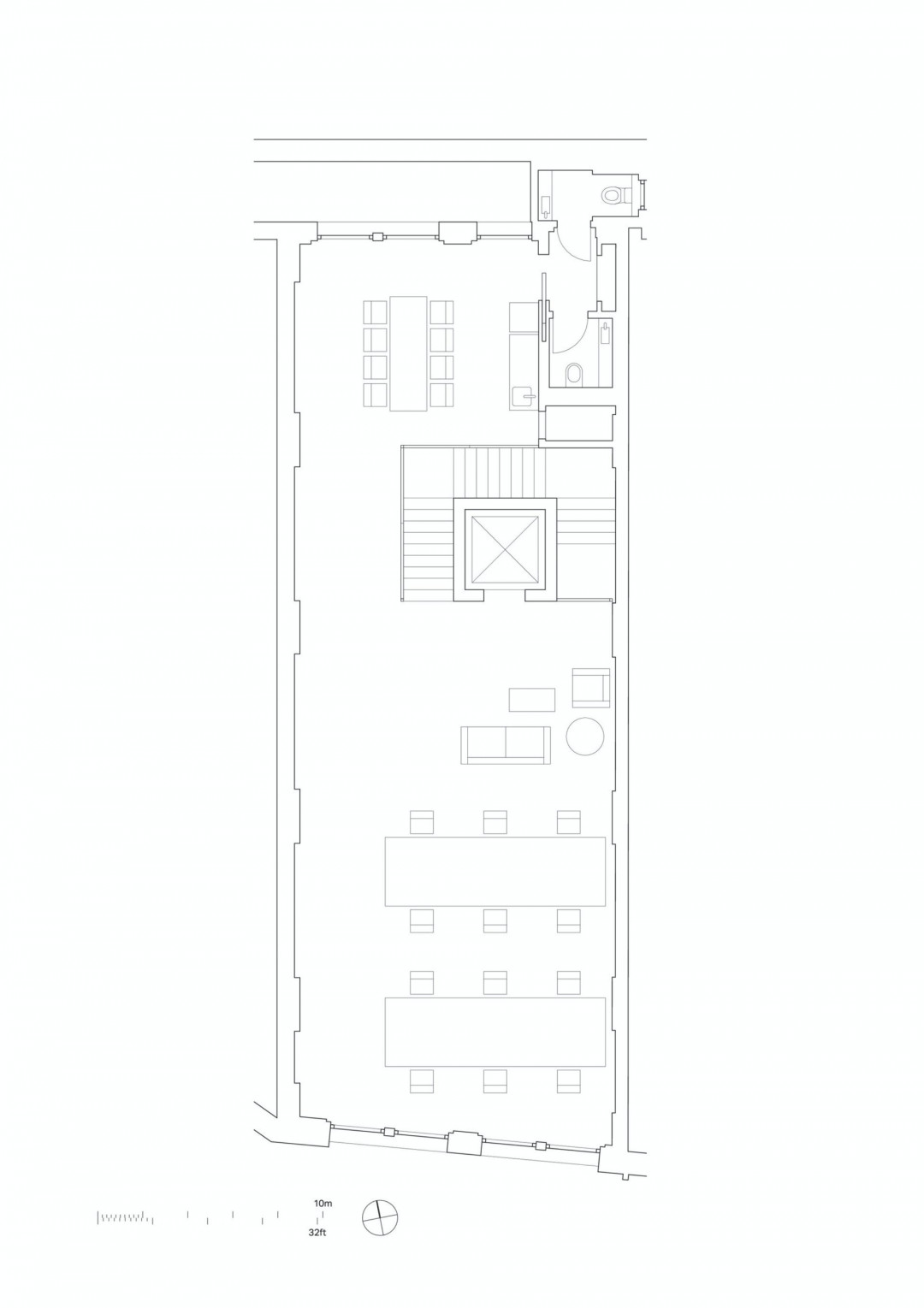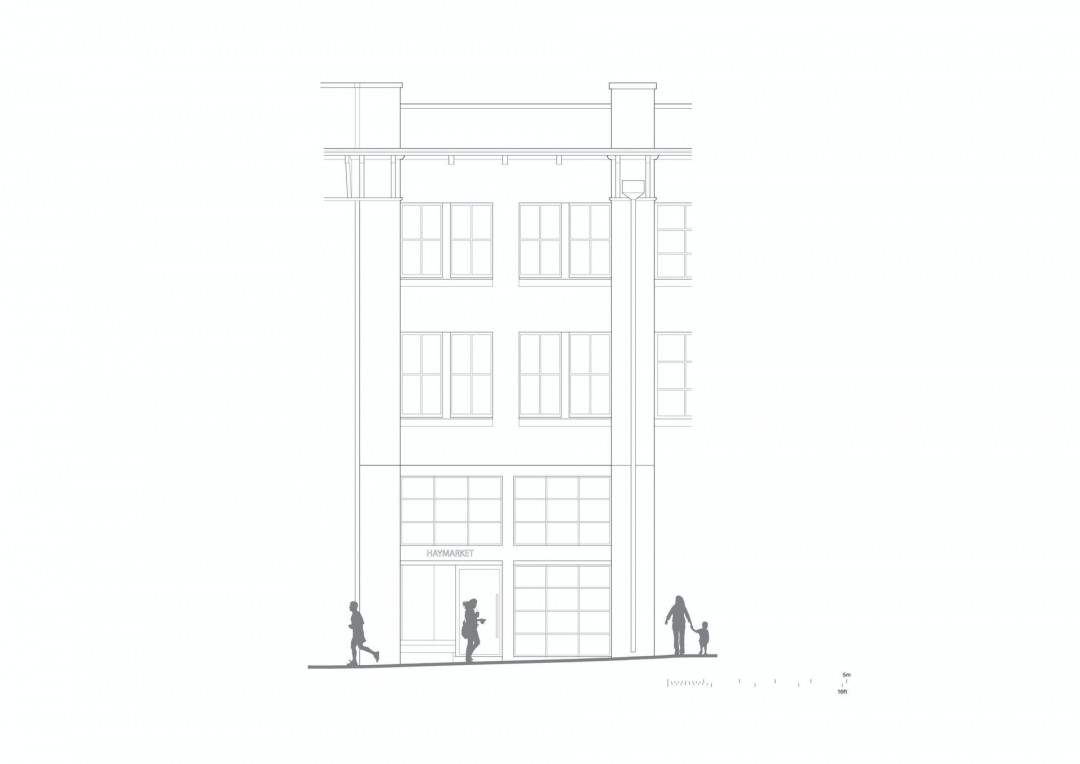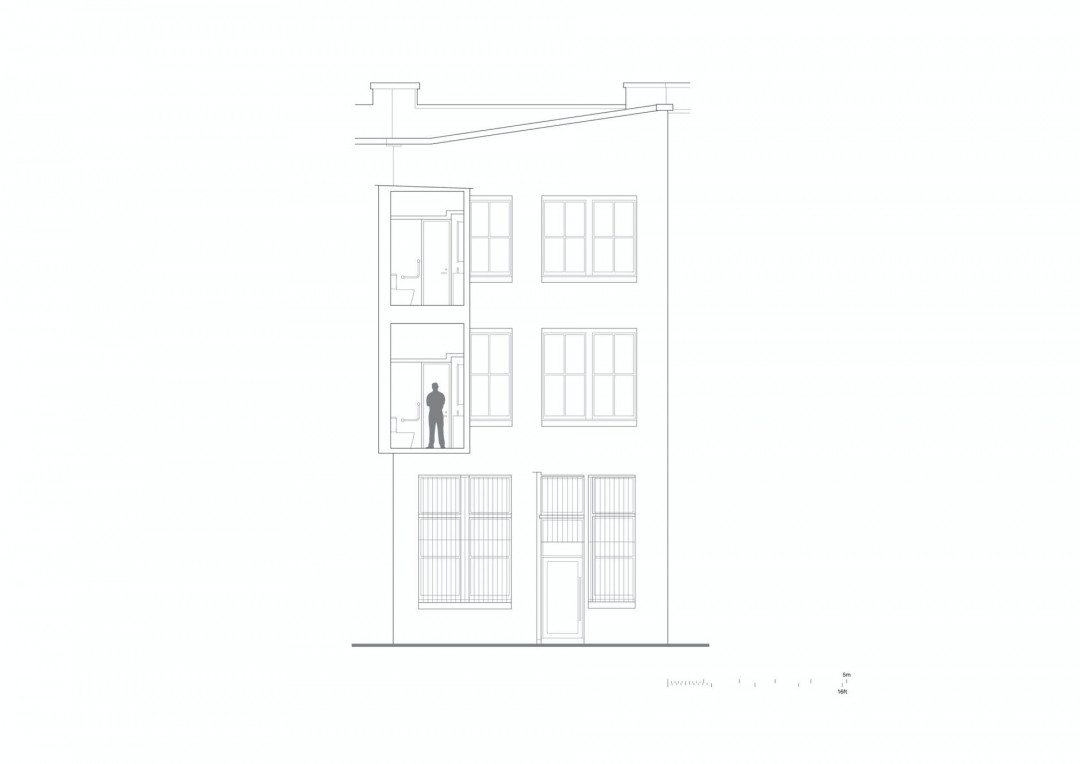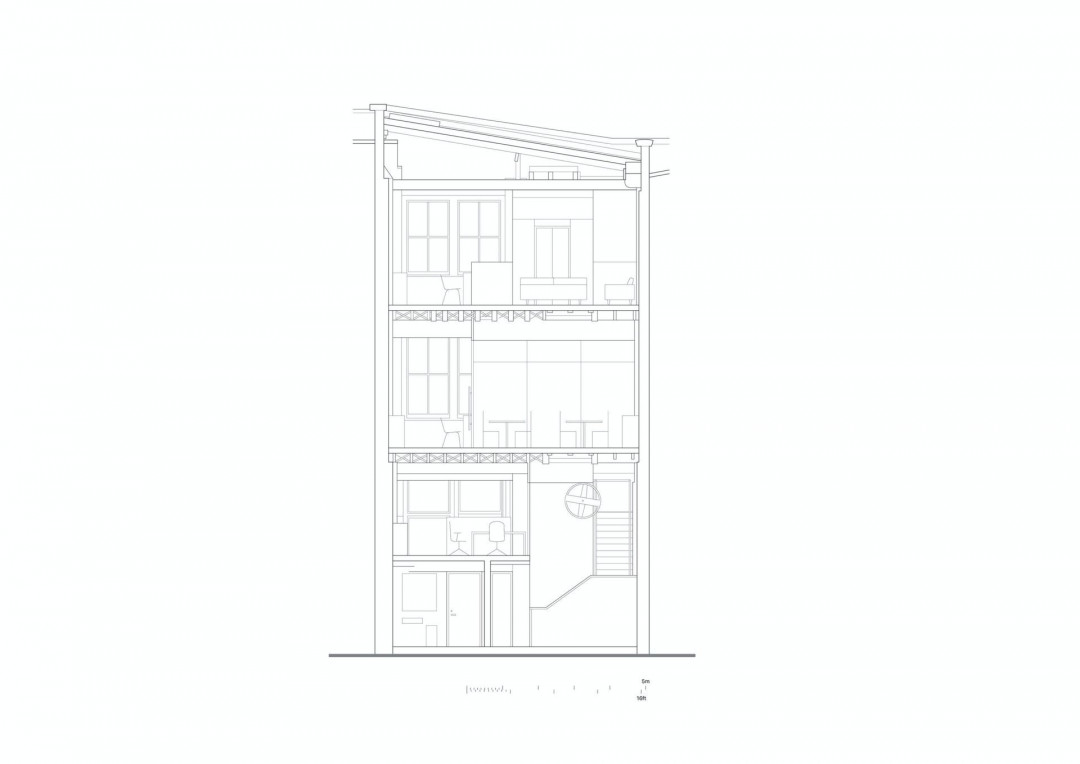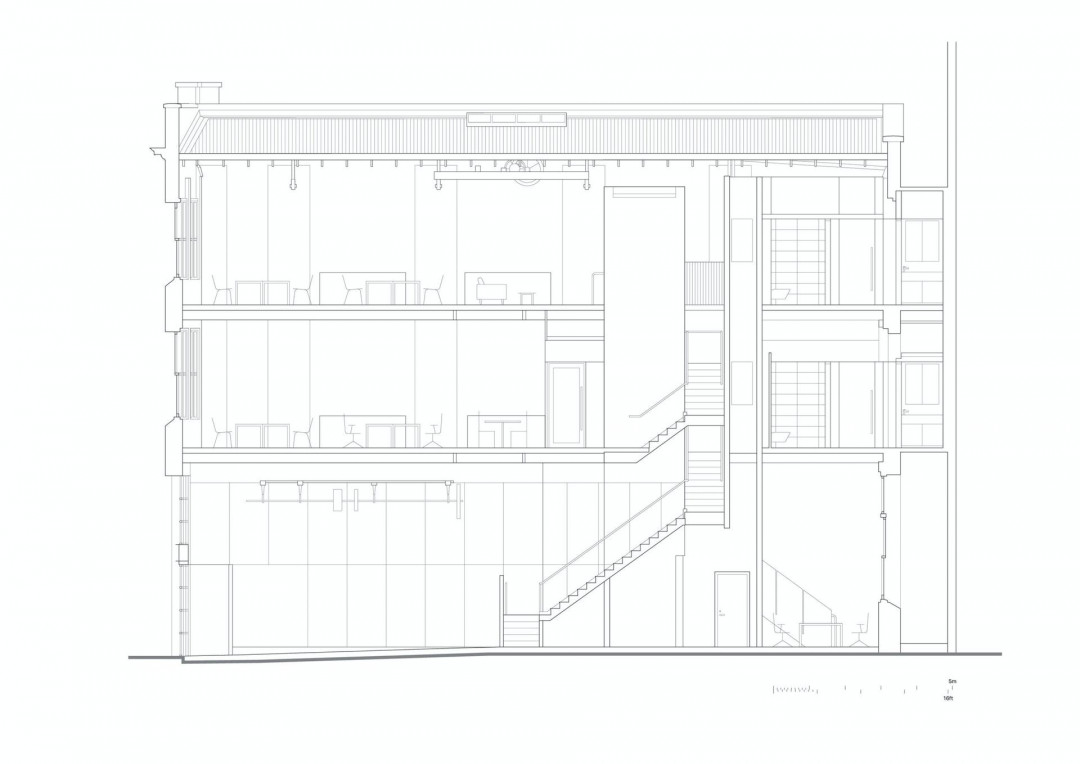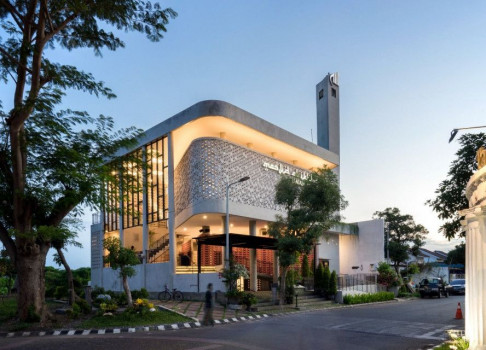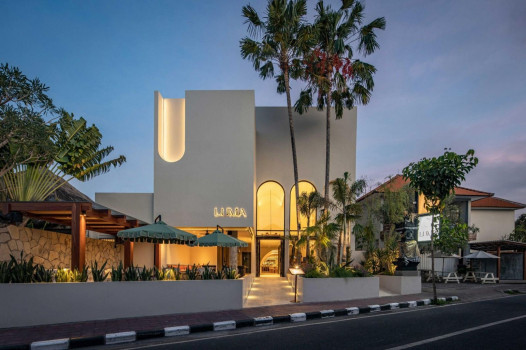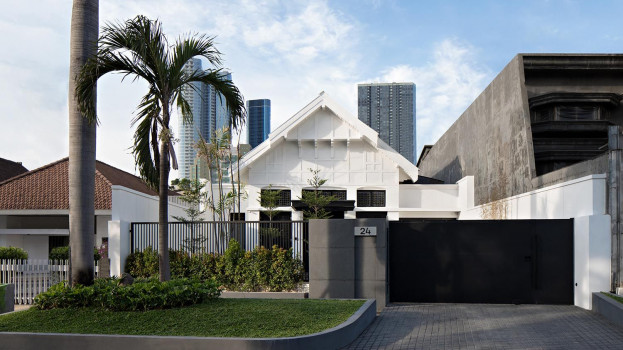A Golden Ticket Workplace: Cunningham Street



The brick facade has been painted and a new copper and steel portal door forms the main entrance. The original roller shutter entrance has been replaced with a bespoke double-height reeded glass and steel door that slides up, opening the entrance lobby to the street. When shut, the glass becomes a warmly illuminated lightbox at night.
Inside, the lobby accommodates a new mezzanine with a full-height reeded glass wall and a dedicated stair in black folded steel. The main stairwell appears as a polished copper box with the stair inserted; at level 1 the copper transitions to glass and steel to maximise light. A tucked-away lift serves all floors, including the mezzanine.
The office floorplates have been kept minimal, with exposed brick walls and subtle lighting highlighting the structure. The first and second floors feature new engineered oak floorboards, while the original boards form the exposed ceilings below.
.jpg)
.jpg)
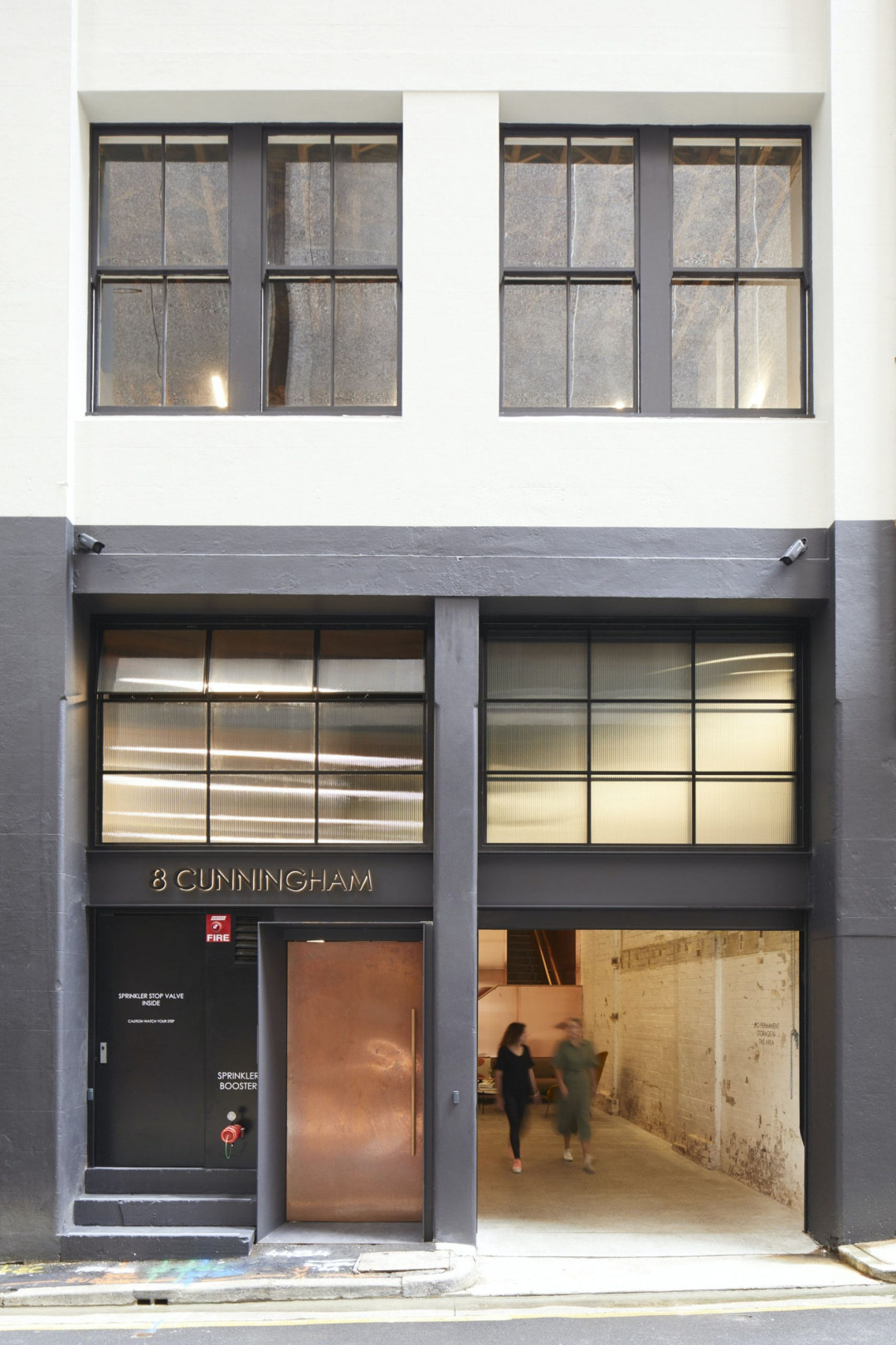
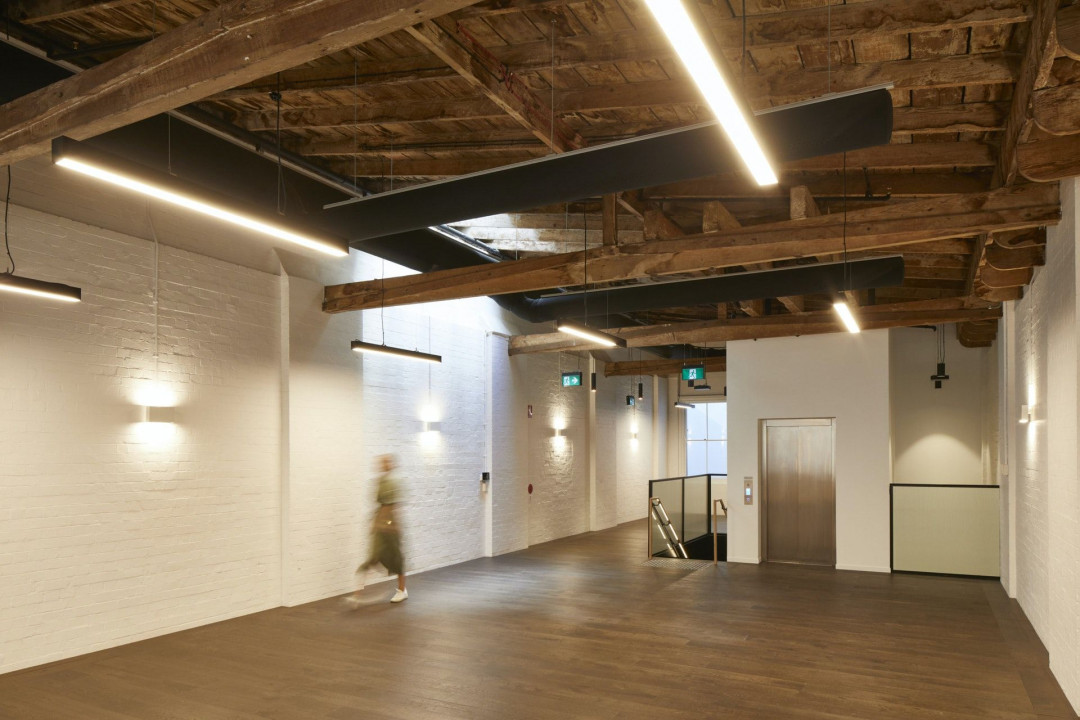
The design preserves the building’s industrial character retaining the steel beams, timber flooring, exposed brickwork and original hoists.
This article originally appeared in makearchitects.com




 Australia
Australia
 New Zealand
New Zealand
 Philippines
Philippines
 Hongkong
Hongkong
 Singapore
Singapore
 Malaysia
Malaysia


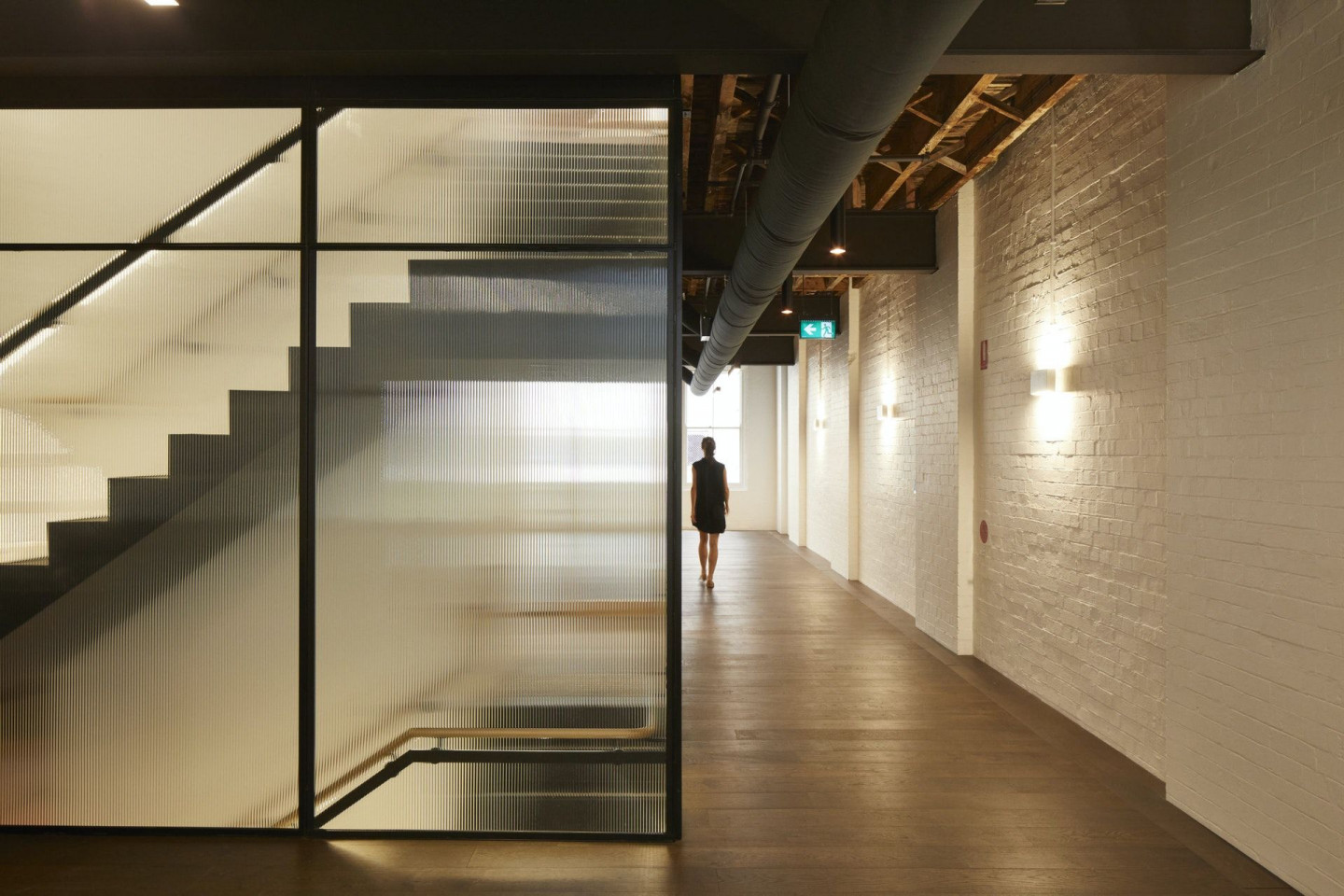
.jpg)
