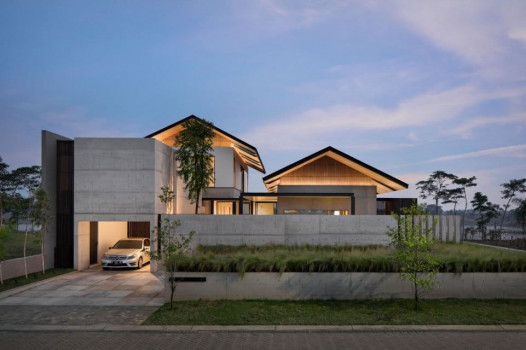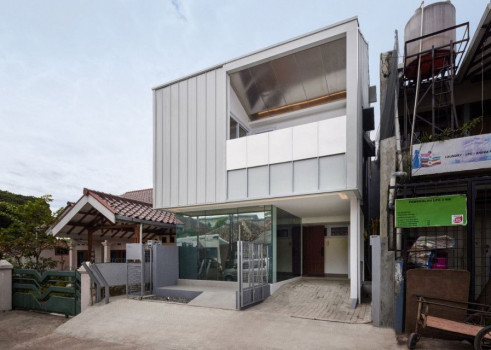Blending Tradition and Modernity in a Singaporean Home



The owners of this unique apartment are a couple originally from China who have lived in Singapore for over two decades. They have two sons currently attending primary and secondary schools. Their design requirements were distinctive and formed the foundation of the project's development. This family's cultural background and lifestyle influenced the final design, reflecting a blend of tradition and modernity that is quintessentially Singaporean.

The first design requirement was to transform the living room, typically the largest space in an apartment, into a conducive study area for their boys. This emphasis on academic pursuit is a common trait in Singaporean homes, where education is highly valued. By prioritizing a functional and comfortable study space, the owners aimed to create an environment that would support their children's educational needs and foster a culture of learning within the home.
The second requirement revolved around the preservation of an existing teakwood staircase, which the previous owners had meticulously maintained. This staircase, made of high-quality timber, was a popular feature in HDB maisonettes from the 1980s. Instead of opting for a modern redesign, the owners chose to conserve this vintage element, integrating it seamlessly into the new apartment design. This decision led to two creative design solutions that bridged the old with the new, ensuring the staircase remained a focal point of the home.
To harmonize the staircase with the updated design, a triangular cabinet was added at the mid-landing, matching the teakwood as closely as possible. This cabinet extended beyond the balustrade, symbolizing new growth from an old tree, and cleverly housed the Wi-Fi router for the double-storied apartment. Additionally, the inclined geometry of the staircase inspired the creation of a converging diagonal line across the wall, forming a threshold-cabinet that doubled as a privacy screen. This design element not only provided privacy but also enriched the spatial layering of the floor plan, enhancing both aesthetics and functionality.

Since moving into their redesigned apartment, the family has experienced a closer bond, spending more time together in shared spaces rather than isolated in individual rooms. This outcome highlights the power of thoughtful design to influence daily life positively. In an era dominated by digital distractions, the apartment's design successfully steers attention back to physical spaces, fostering a sense of presence and togetherness. The project stands as a testament to the ability of design to create meaningful and harmonious living environments.




 Australia
Australia
 New Zealand
New Zealand
 Philippines
Philippines
 Hongkong
Hongkong
 Singapore
Singapore
 Malaysia
Malaysia








