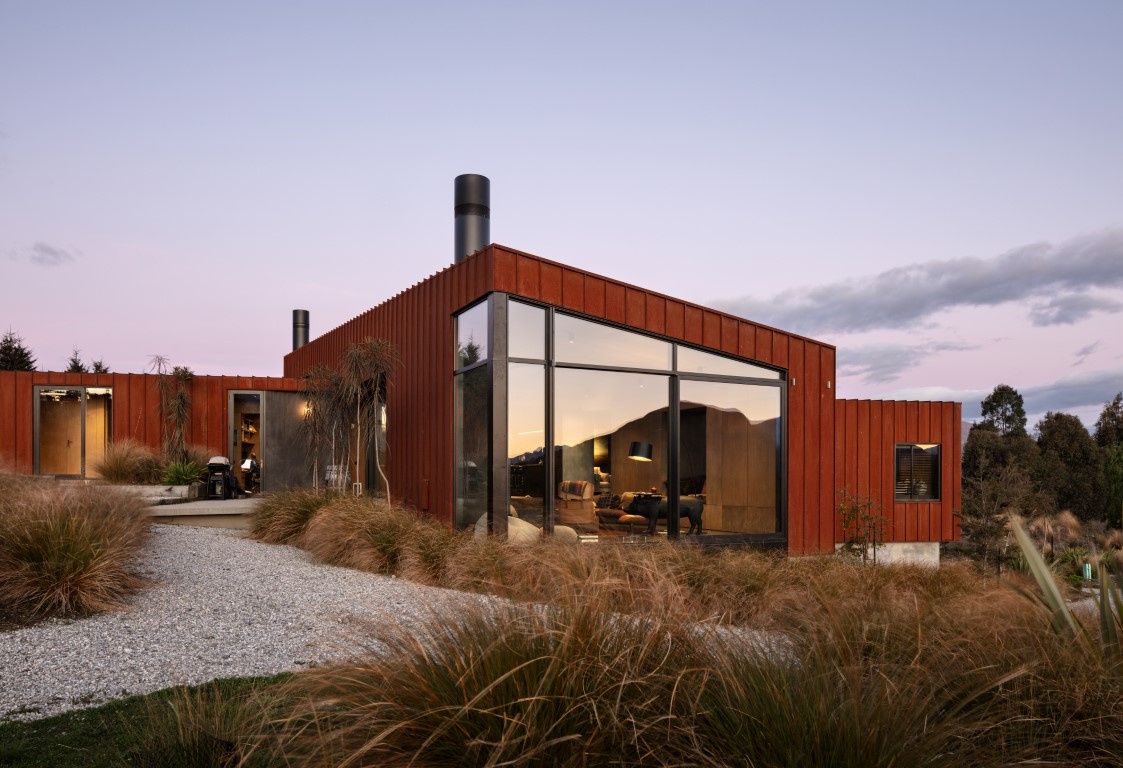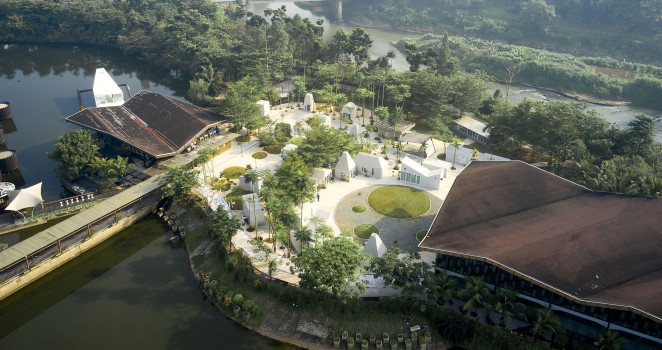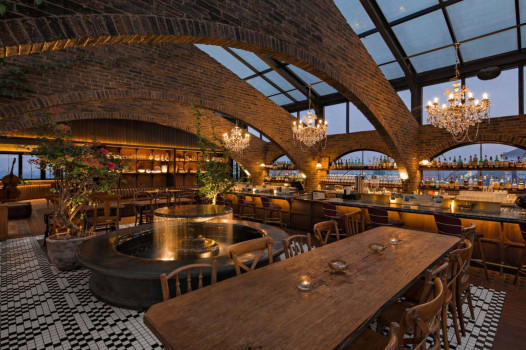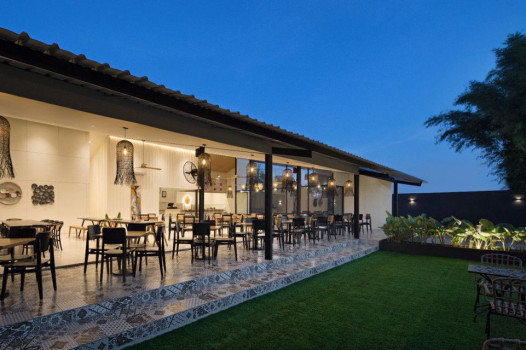Corten House



The brief called for a modern three-bedroom house, in keeping with the farm setting and to maximise the views to the south to be light, warm and sunny. It was to incorporate a mix of contemporary clean lines with warm textures and high quality, durable, low maintenance but friendly materials. A home with a lodge feel; large volume open plan living, split into distinct but flexible entertaining spaces and countered with smaller cosy spots. Living areas linked to sheltered outdoor spaces suitable for use at different times of day and in various weather conditions.
The house is hunkered down in the hillside, protected from the prevailing winds.
The living stepped down to float over the planted gully. A small den to slip away to, cosy in the middle of the house. Contrasting space, the main bedroom capturing the drama to the Remarkable Mountain Range.
The guest wing attached to the ground, grounded, sheltered.
2021 NZIA Southern Architecture Awards Winner.
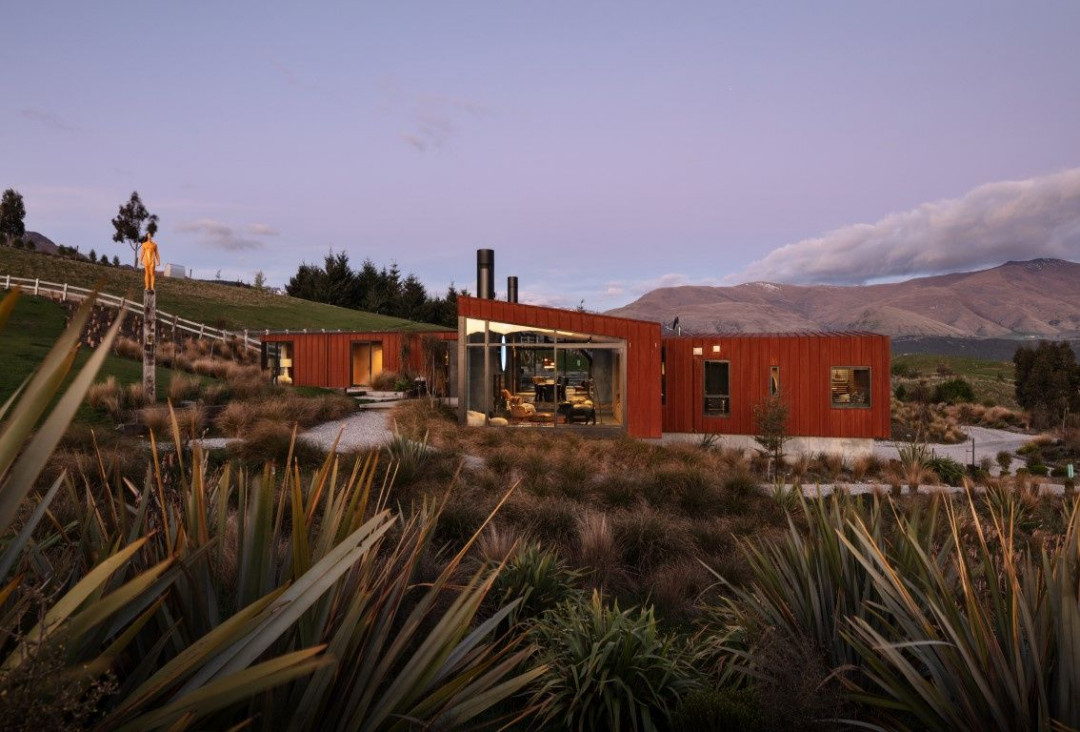
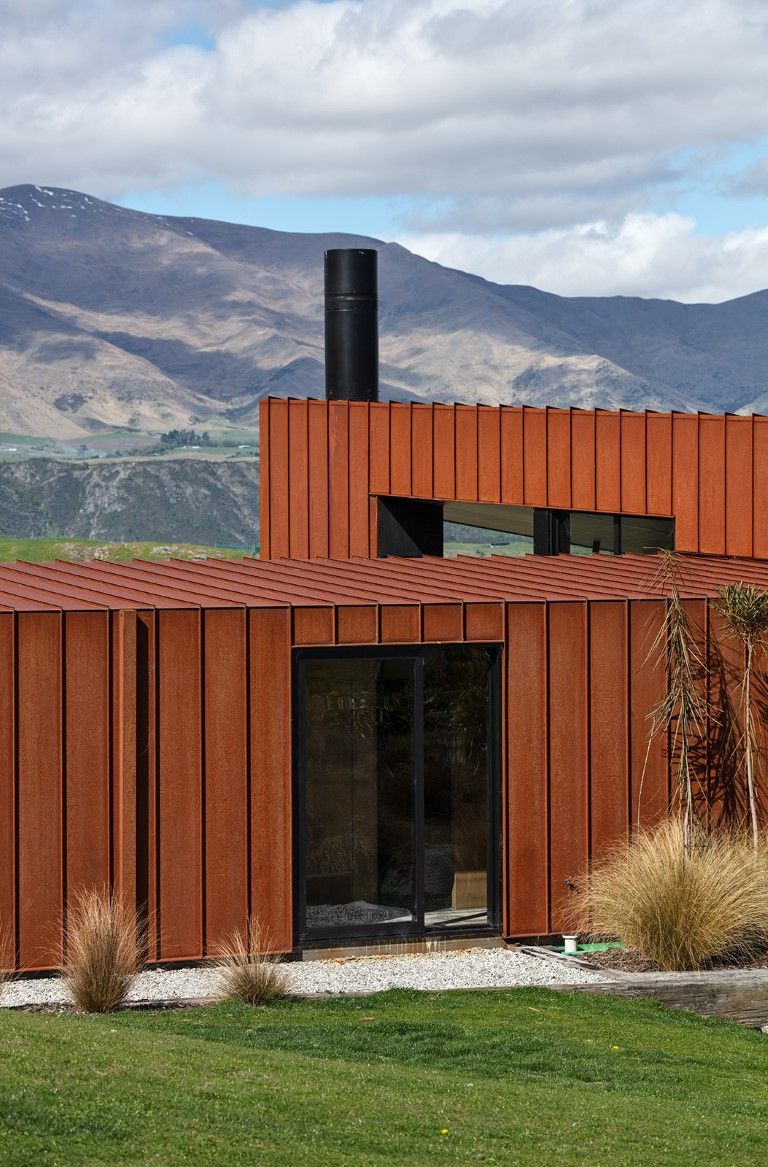
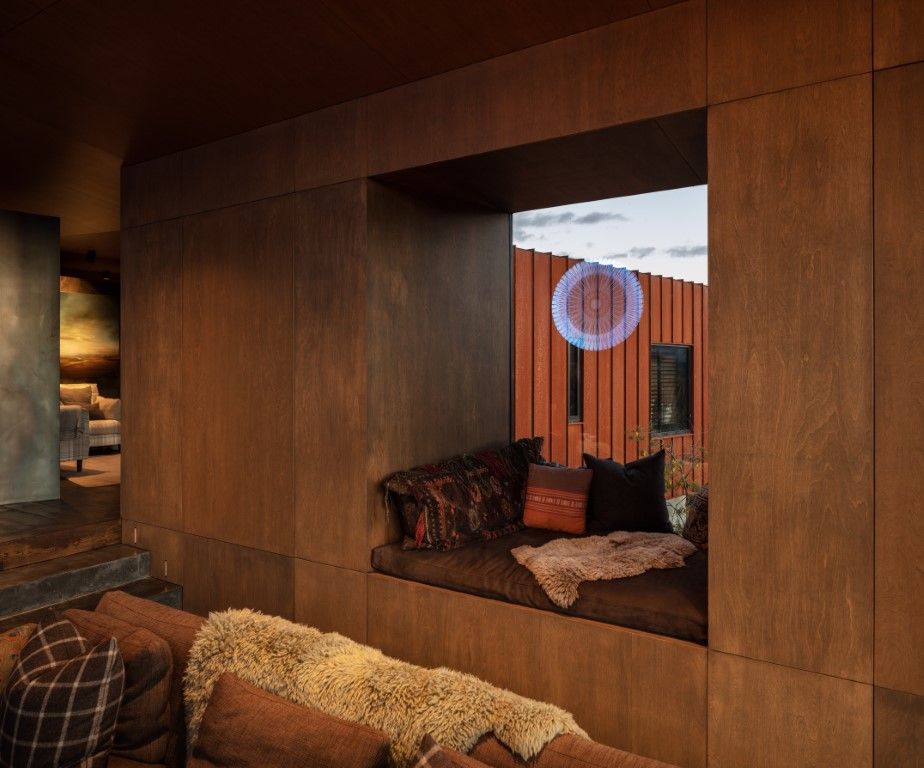
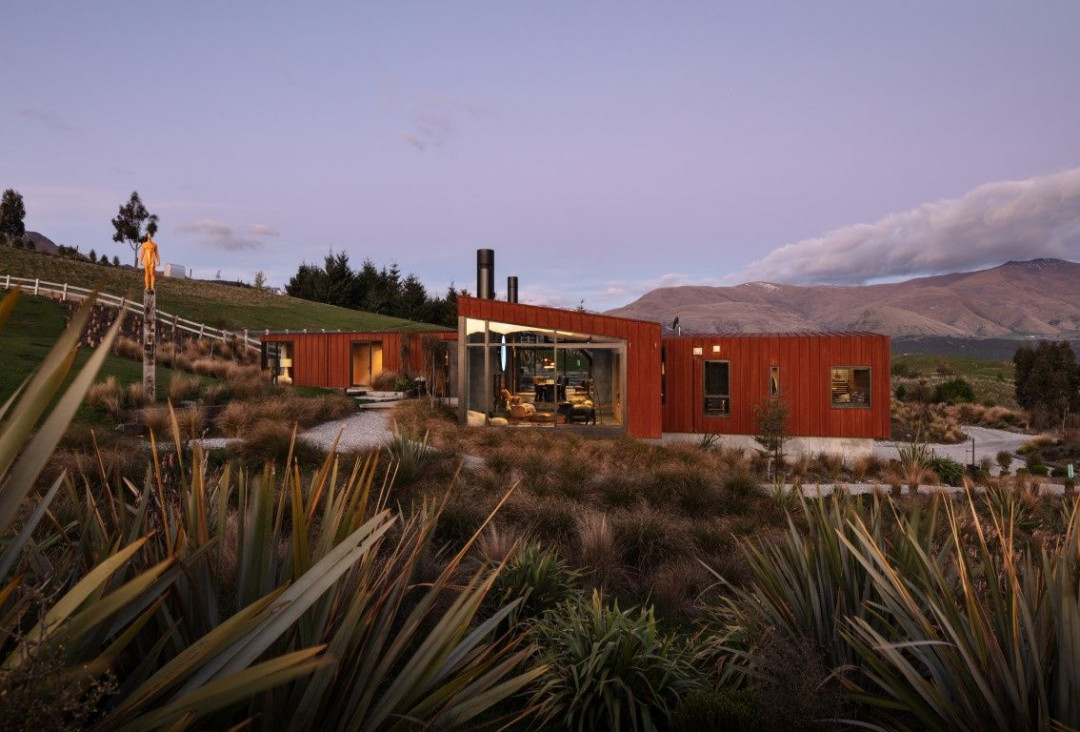
.jpg)
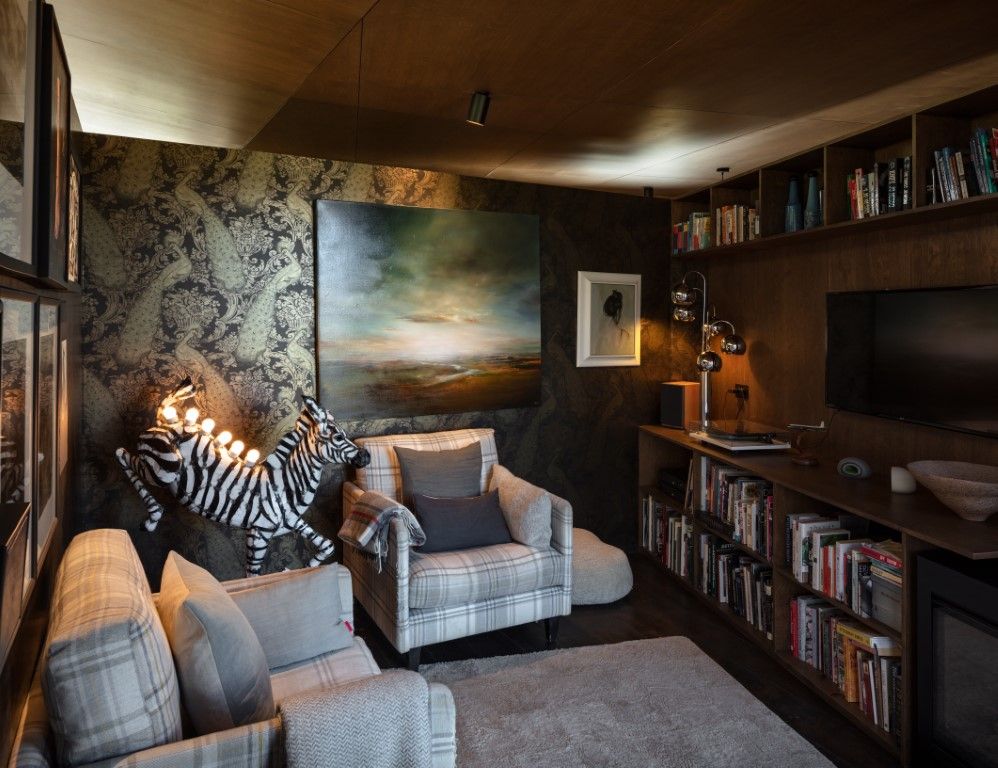
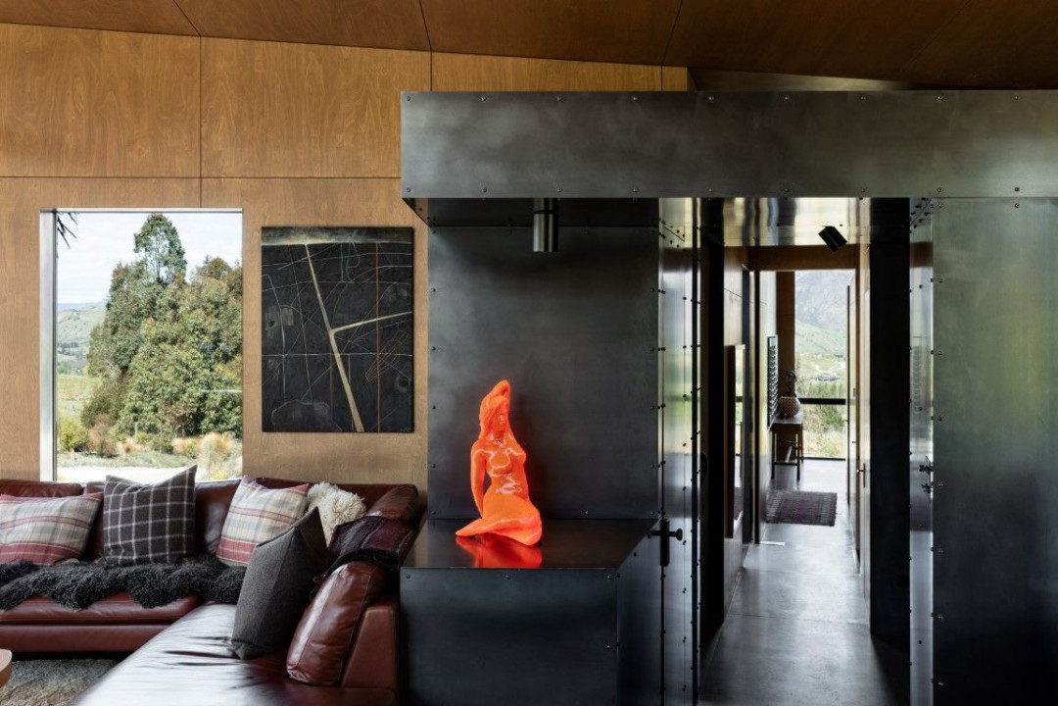
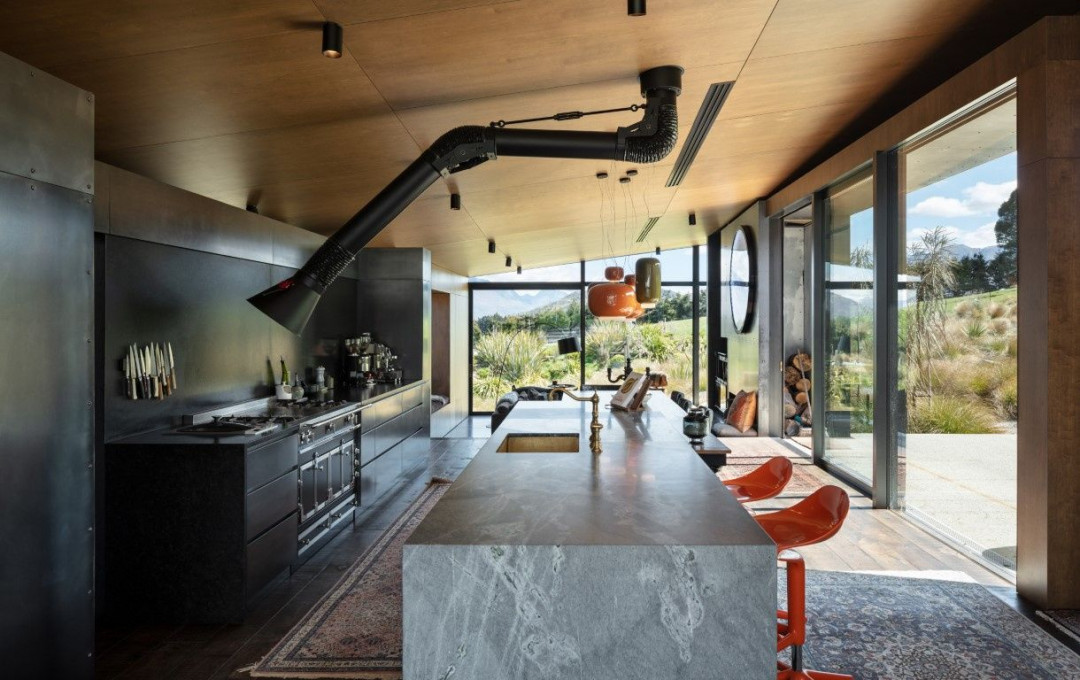
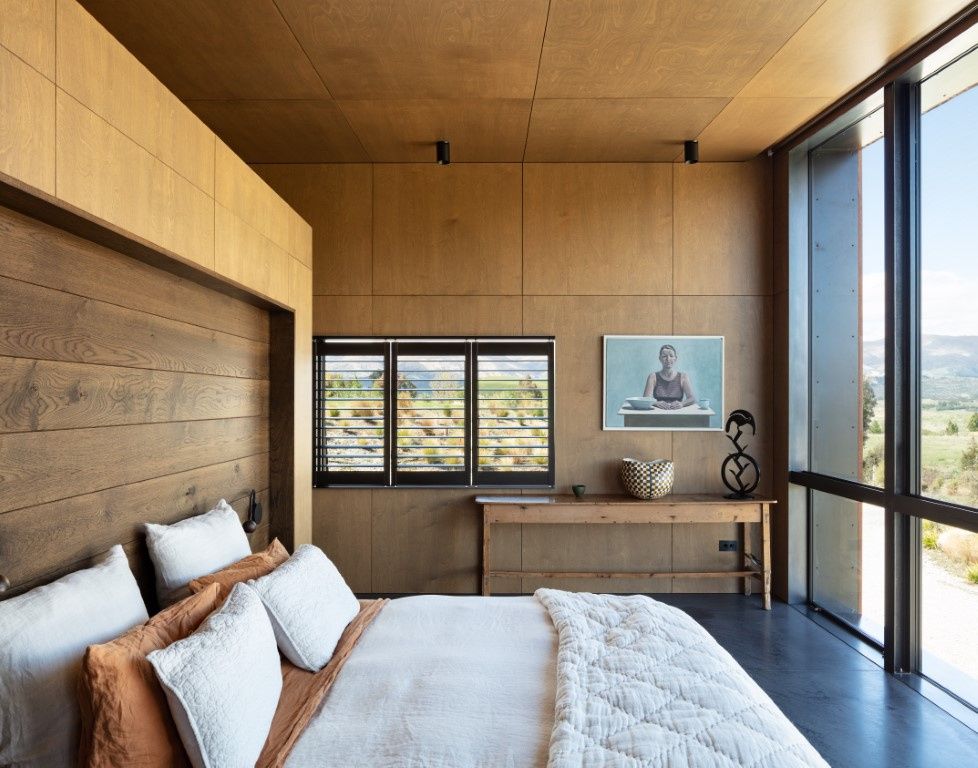
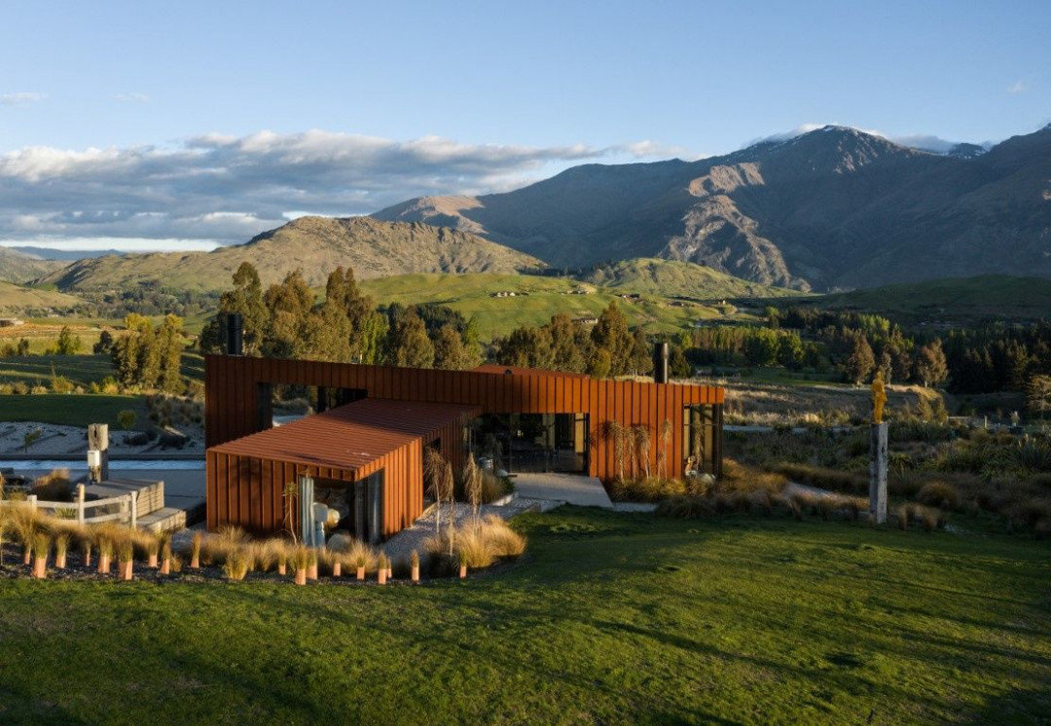
This article originally appeared in amchinarchitects.co.nz




 Australia
Australia
 New Zealand
New Zealand
 Philippines
Philippines
 Hongkong
Hongkong
 Singapore
Singapore
 Malaysia
Malaysia


