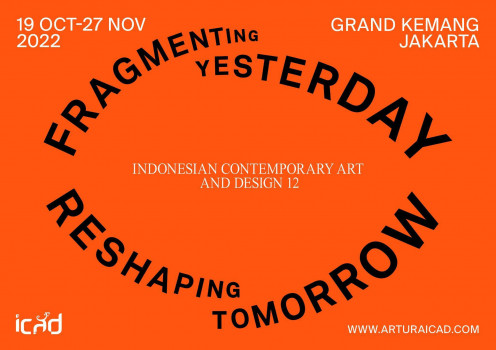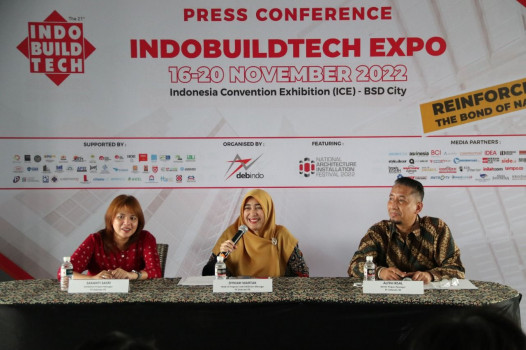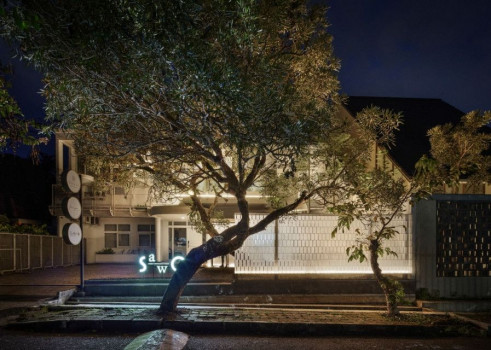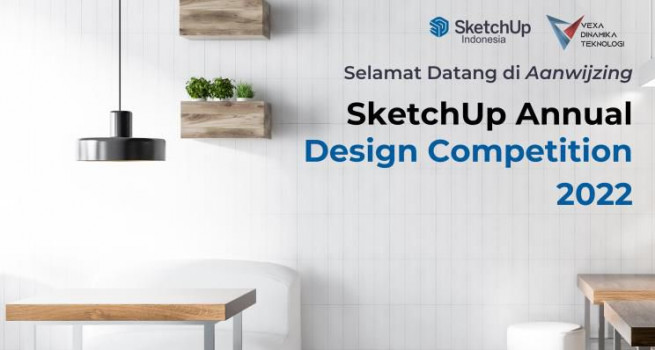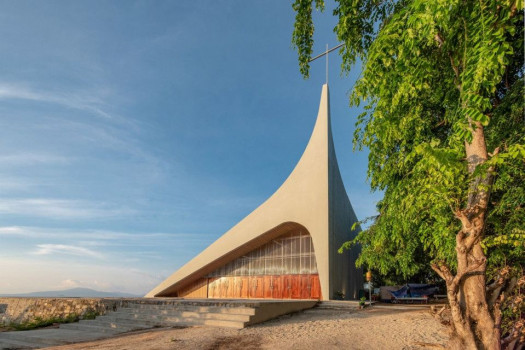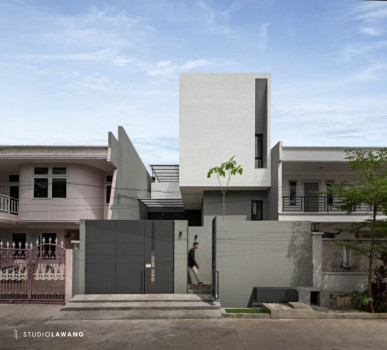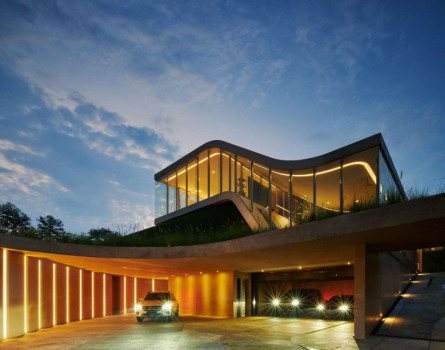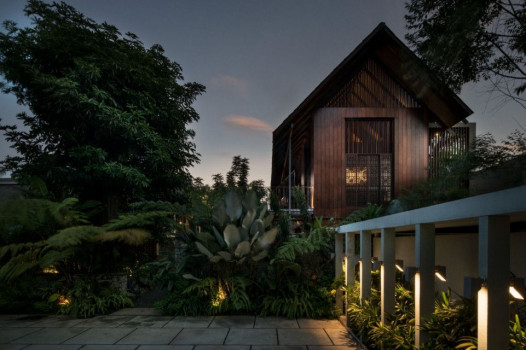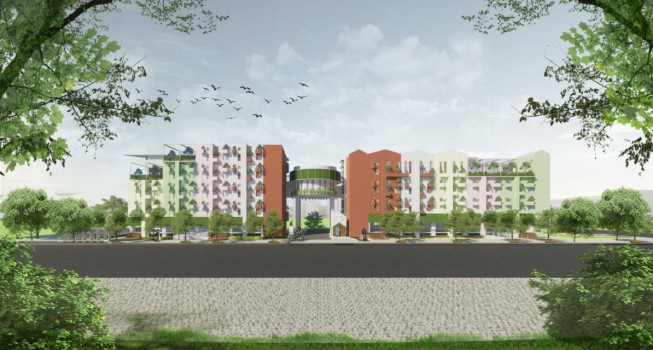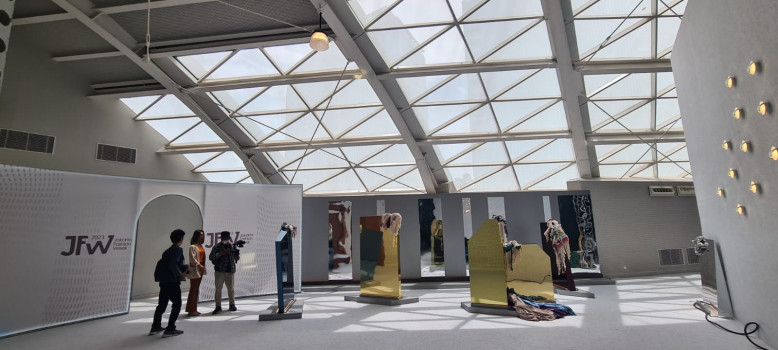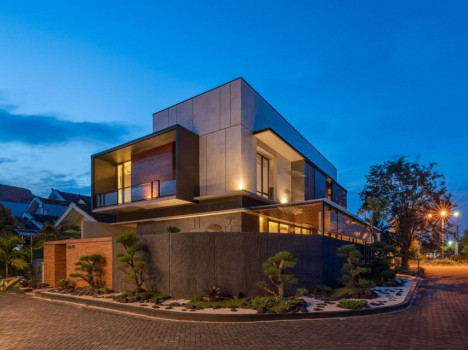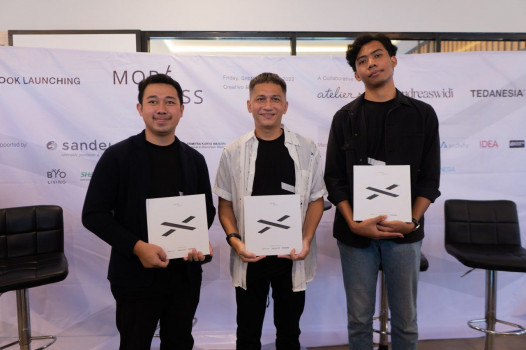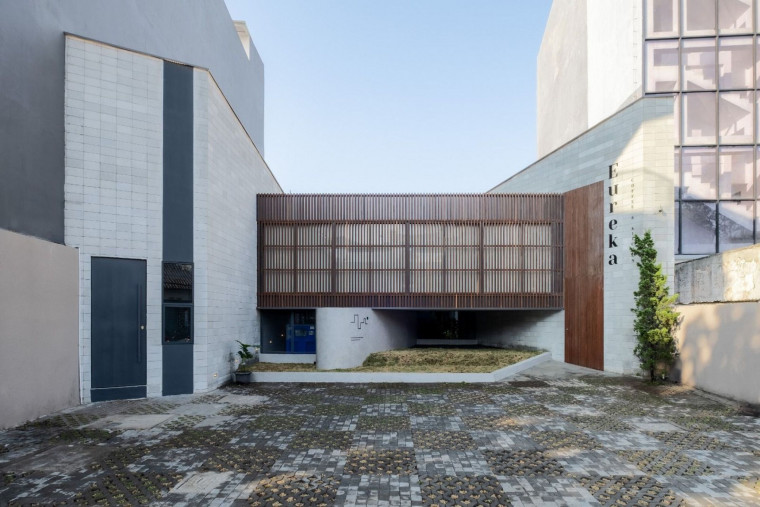
EUREKA Coffee & Kitchen Stands Out with Floating Appearance in A Dense Neighbourhood
EUREKA Coffee & Kitchen is a communal space located at a dense neighbourhood in Bandung. The building stands out architecturally with a floating look.

PADI Rest Area Provides Serenity and Enhances Travel Experience
PADI Rest Area has become a significant community hub that promotes social interactions, cultural value preservation, and travel experience enhancement in Anabanua village.
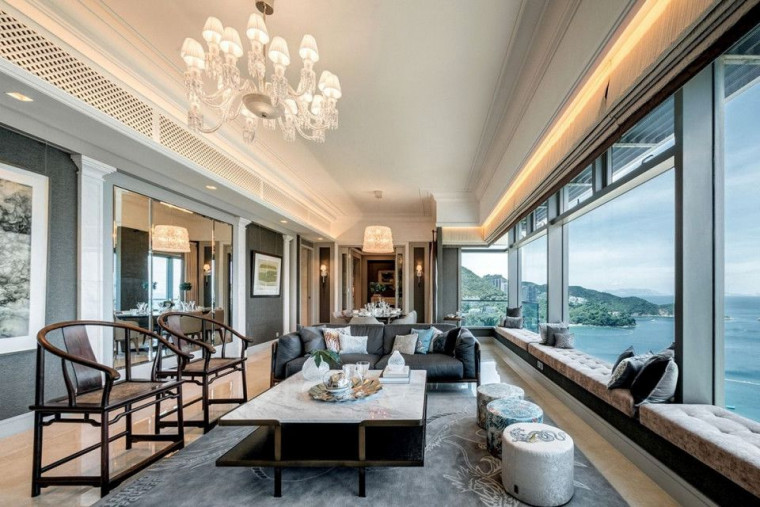
Interior Designer, More Than Just A Decorator
When it comes to creating a beautiful and neat space arrangement, an interior designer is the right person for the job. Their role is more than just that of a decorator.

Architectural Intelligence 2024: AIA International Conference Concludes in Hong Kong
The AIA International Conference 2024, held from October 23rd to 27th, brought together a vibrant mix of architects, designers, and thought leaders in Hong Kong, all united under the theme "Architectural Intelligence." Hosted by the American Institute of Architects (AIA), this year’s conference took place at The Henderson, a stunning architectural marvel designed by Zaha Hadid Architects, providing a breathtaking backdrop for discussions on the future of architecture.

Keynote Spotlight: Michael E. Moriarty at AIA International Conference
Exciting news for attendees of the AIA International Conference in Hong Kong! Michael E. Moriarty, Managing Director of Hong Kong Disneyland, will deliver a captivating keynote address on October 25th.
Our Insightful Articles
NEWS
2 YEARS AGO
ICAD mengundang para kreatif untuk merespons tema utamanya, “Fragmenting Yesterday, Reshaping Tomorrow”. ICAD 12 akan menampilkan 59 pelaku kreatif multidisipliner yang menggabungkan perupa kontemporer senior, kreator muda, kolektif atau komunitas yang bergerak di berbagai bidang; seni, desain, musik, budaya, dan material baru.
NEWS
2 YEARS AGO
Solusi tuntas atas kebutuhan konstruksi dan renovasi bangunan hadir dalam IndoBuildTech Expo 2022 pada tanggal 16-20 November 2022 di Indonesia Convention Exhibition (ICE) BSD City, Tangerang.
PROJECT
2 YEARS AGO
Sawo Coffee takes the location’s street name "rontgen" as an identity generator and play around with the visual quality of rontgen, which means x-ray.
NEWS
2 YEARS AGO
SketchUp Annual Design Competition 2022 dilaksanakan dalam rangka memberikan sebuah wadah untuk para arsitek, mahasiswa, ataupun masyarakat umum untuk menggali, mengembangkan, dan berkreasi dalam mendesain arsitektur yang pada tahun ini mengambil tema “Desain Café”.
PROJECT
2 YEARS AGO
The spirit of gotong royong is carried throughout the building process of a bigger and new church in Mengkait Island.
PROJECT
2 YEARS AGO
The name 1500 Haus comes up from the worst case of flooding in January 2020 when the area was flooded up to 1500 millimetres inside the house.
PROJECT
2 YEARS AGO
This three-story, three-bedroom house in Bandung is a project like no other. This one-of-a-kind, sleek and modern looking house stays faithful to the ancient Chinese traditional geomancy practice of Feng Shui.
PROJECT
2 YEARS AGO
Featuring four guest houses and two spacious meeting halls overlooking a giant fishpond, the 3,500-square metre Ton Villas are designed for a client who likes to entertain large groups of people.
PROJECT
2 YEARS AGO
The project aims to provide a decent residence for Kampung Bukit Duri former residents affected by the Ciliwung River Normalisation Program in 2016. The Kampung Susun Produktif Tumbuh (KSPT) Cakung project is finally realised in the end of 2021.
NEWS
2 YEARS AGO
Jakarta Fashion Week 2023 diselenggarakan pada 24-30 Oktober 2022 di City Hall, Pondok Indah Mall 3 dan mengangkat tema "Transformasi" sebagai suatu perayaan kreativitas dan kebangkitan industri mode setelah melalui masa pandemi.
PROJECT
2 YEARS AGO
J House is a simple yet comfortable modern home located in a quite dense residential area. The design utilises the Wabi-Sabi principle that in something imperfect, the beauty itself could be appreciated.
NEWS
2 YEARS AGO
Buku arsitektur "More or Less" lahir dari proyek kolaborasi antara Atelier Riri, Andreaswidi, dan Tedanesia. Peluncuran buku More or Less berlangsung di Creativo Marketing Gallery, Bintaro sebagai bagian dari Bintaro Design District 2020.

 Australia
Australia
 New Zealand
New Zealand
 Philippines
Philippines
 Hongkong
Hongkong
 Singapore
Singapore
 Malaysia
Malaysia


