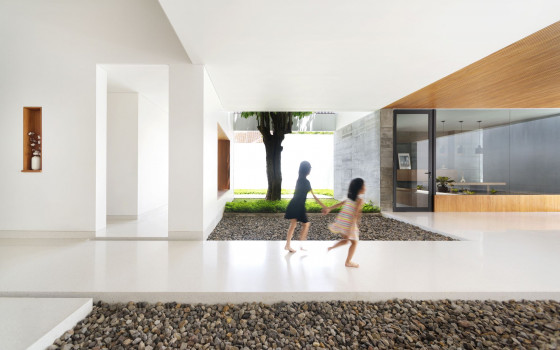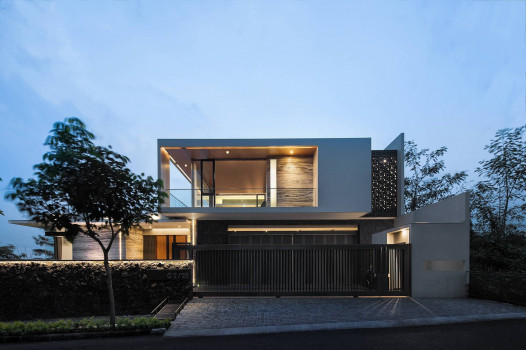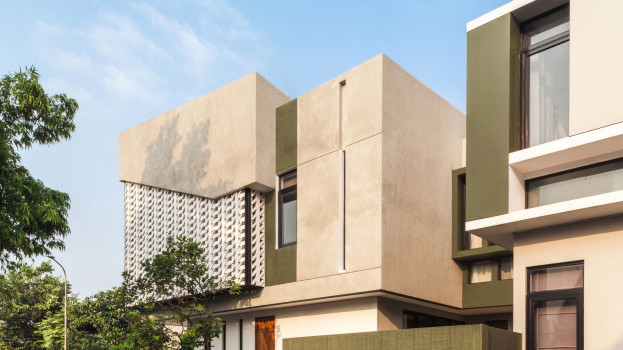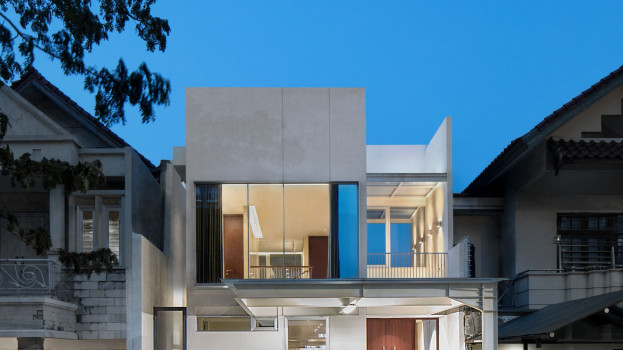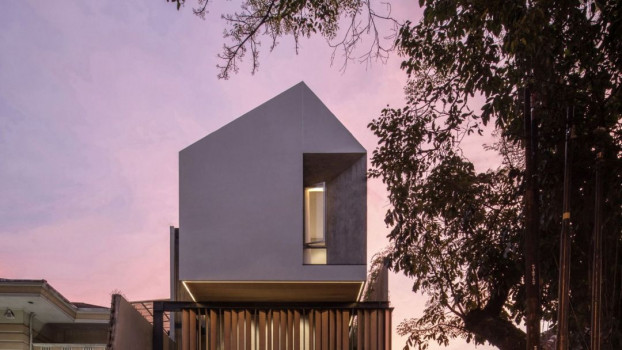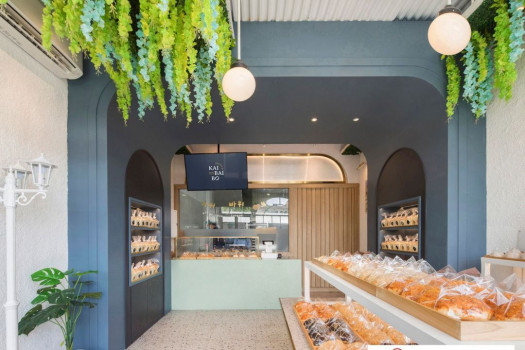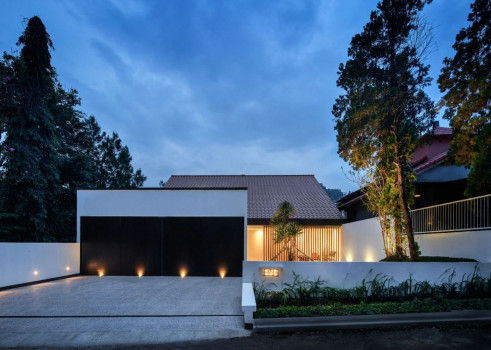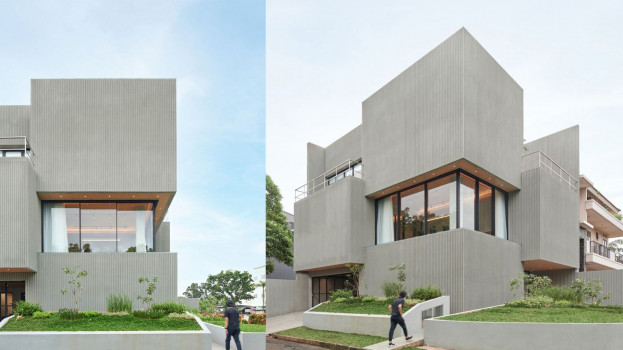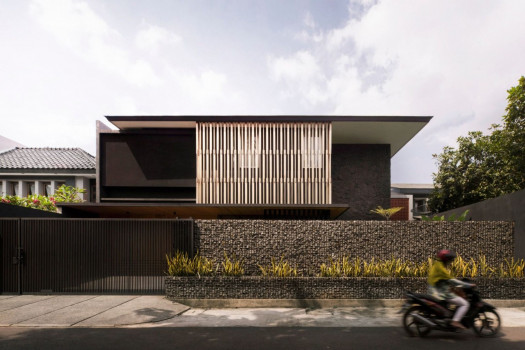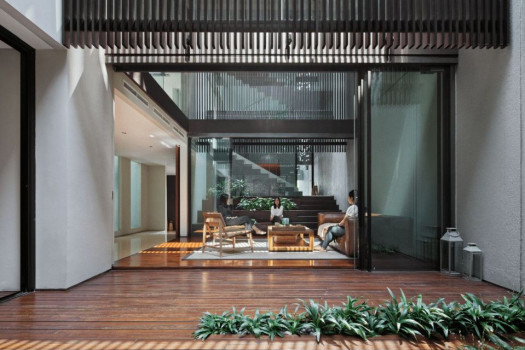Projects
PROJECT
3 YEARS AGO
Bias House lays with additive and subtractive transformation to create an impression that the rooms are more connected to the outside and thus more spacious.
PROJECT
3 YEARS AGO
HP House utilised the domination of timber and glass to have tropical-modern look
PROJECT
3 YEARS AGO
Summers Friend House, designed by Phidias Indonesia, is a solution for the concern. It shows architectural strategies for a compact house on a narrow site.
PROJECT
3 YEARS AGO
Every project starts with a dream. This one starts with hope and dreams of a better future, the silver lining.
PROJECT
3 YEARS AGO
With a relatively narrow, yet extends backwards, site area, RUANG RONA transform the project to a compact layout.
PROJECT
3 YEARS AGO
The popular Korean culture inspired EVONIL Architecture to design KAIBAIBO Bakery Shop.
PROJECT
3 YEARS AGO
Dago T House is a humble and contemporary house with in a tropical setting with high humidity and rainfall located on a steep hill of Dago Pakar Resor, Bandung.
PROJECT
3 YEARS AGO
Inspired by Jenga blocks and checker board, these programmatic cubes are strategically placed within the building envelope to create an alternating indoor-outdoor, opaque-transparent situation.
PROJECT
3 YEARS AGO
A recently built two-storey sanctuary Residing, PR Residence, lies in the south side of Jakarta for a young family of three. Upon entering the residence, walking along the outside corridor, the family is welcomed by a hint of their lush garden through an aperture on the wall. A perfect glimpse of what the humble abode has to offer to its residents.
PROJECT
3 YEARS AGO
The designer highlights the design concept towards the interior of the building by removing the indoors and outdoors boundaries. As a result, the concept introduces open spaces in each floor and place them between functional rooms.

 Australia
Australia
 New Zealand
New Zealand
 Philippines
Philippines
 Hongkong
Hongkong
 Singapore
Singapore
 Malaysia
Malaysia


