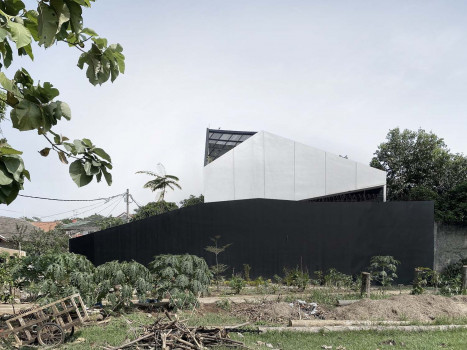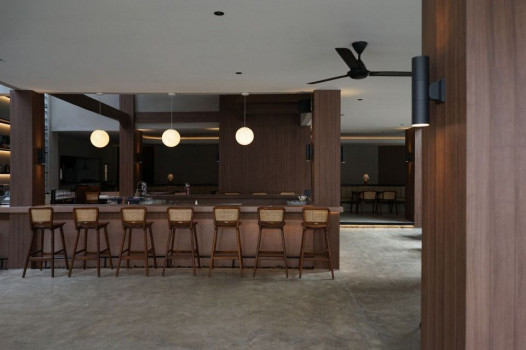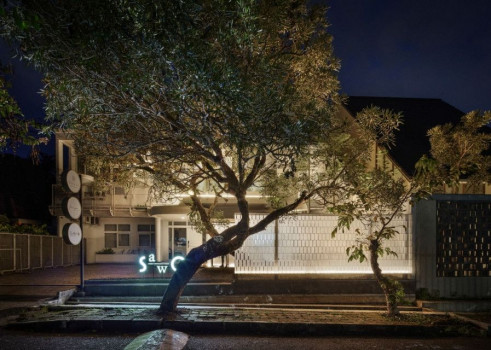Sido Muncul Office Takes Conceptual Approach from Its Business' Main Ingredient



The new office of Sido Muncul is a six-layered building located in House of Jamu, a mixed-use complex of office, commercial buildings, and sports facilities in the heart of South Jakarta. Sido Muncul Office serves as the corporate strategic and development office, responsible mainly for establishing company branding.

The office uses a square-shaped layout, as the design accommodates the most efficient arrangement for workspace. The core structure is right in the middle of the building, allowing natural sunlight to adequately enter the workspace. Meanwhile, the service stairs core is situated in the rear area on both sides of the building.

The top floor of the building holds sports facilities such as gym, sauna, yoga studio, and badminton courts. All these facilities can be enjoyed not only by the employees, but also open for public.
The office interior design takes conceptual approach, representing the company's core business that uses herbal as the main ingredient. The theme and motif applied to the office design follows the form of herbal ingredients in general. Combined with wooden colour, the herbal design gives warmth and comfort to the overall ambiance of the office.


The use of triangle shape can be found in many parts of the building, from the ceiling patterns all the way to the building façade. This triangle form represents Sido Muncul's hopefulness to become a firmly established and stable company that continues to grow in the future.


The design of space takes an integral part in shaping the behaviour of its users. Sido Muncul Office is expected to become a productive workspace where employees can generate creative ideas and new innovations for the company branding.




 Australia
Australia
 New Zealand
New Zealand
 Philippines
Philippines
 Hongkong
Hongkong
 Singapore
Singapore
 Malaysia
Malaysia








