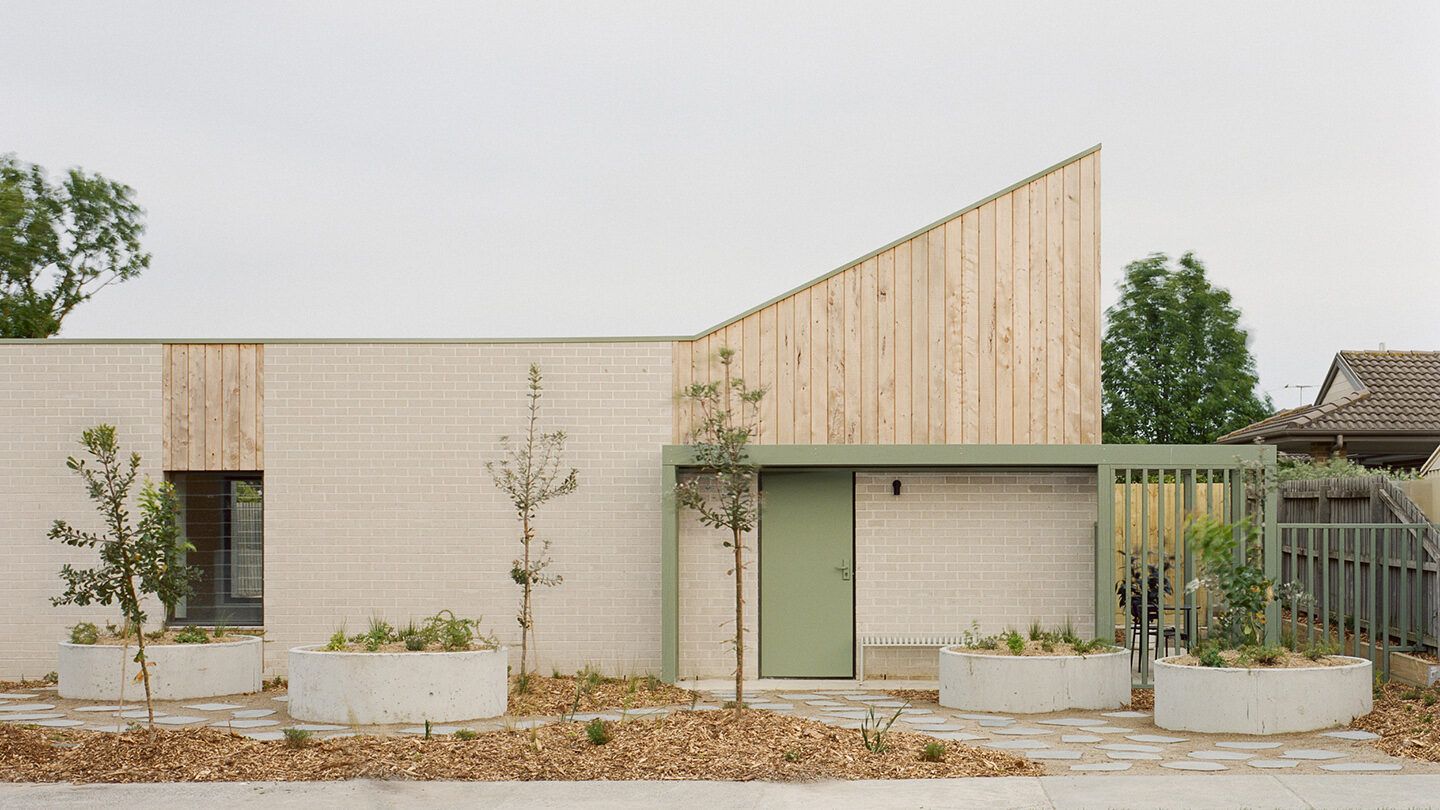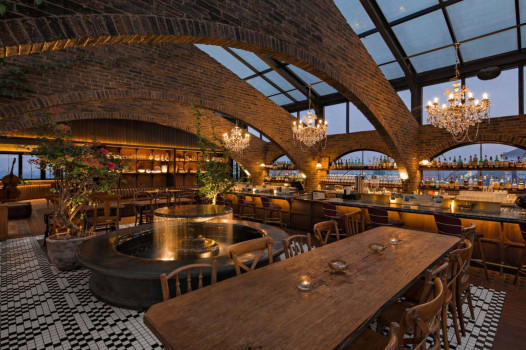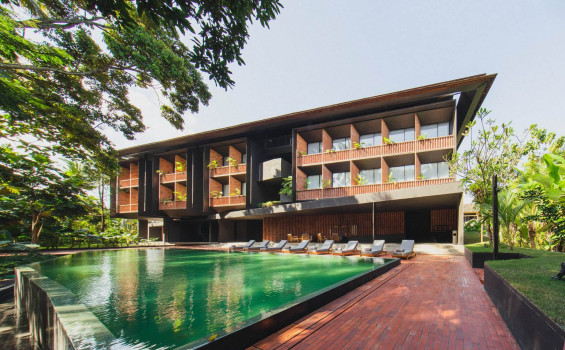Women’s Property Initiative Older Women’s Housing Project



Each unit has an elevated sloped ceiling over living spaces, designed to catch the sunlight and create a greater sense of generosity to the modestly-sized homes, while also creating a rhythm and variation to the overall volume of the project.
The floor plan is configured to allow adaptation as the needs of the inhabitants change. Units are designed to accommodate Gold livable standards and the second living/study space is able to be closed-off, to become a second bedroom for a caregiver if ever needed.
The project is landscape-driven and the four required car spaces are carefully designed to create flexible areas that can become heavily vegetated communal outdoor spaces. The front garden is generously planted with herbs, vegetables and fruit trees, providing a generous offering to the street whilst fostering a strong sense of community amongst the four occupants.
The L-shaped units are able to be composed in a myriad of arrangements, creating a system that can be rolled-out on other sites with differing orientations.
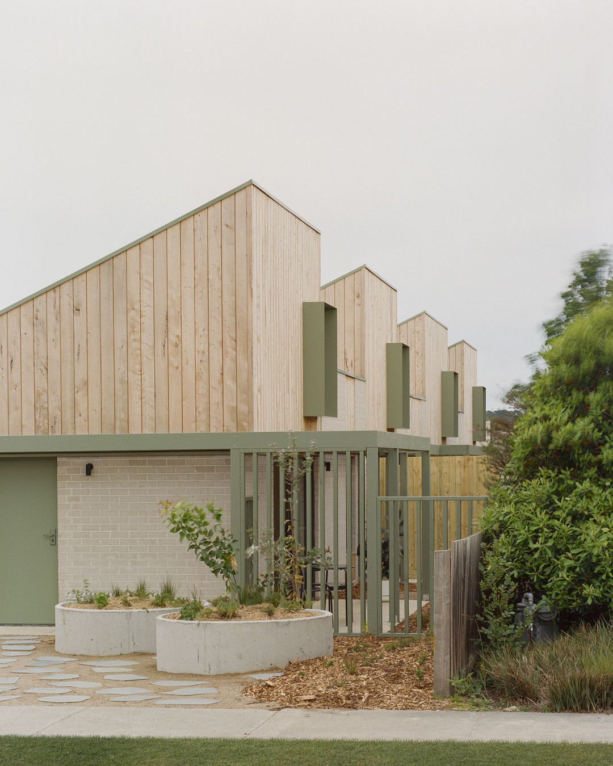
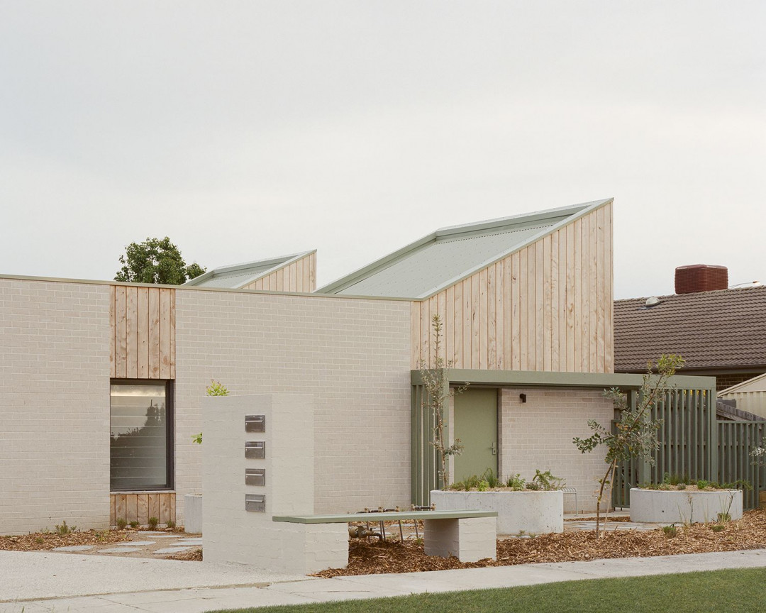
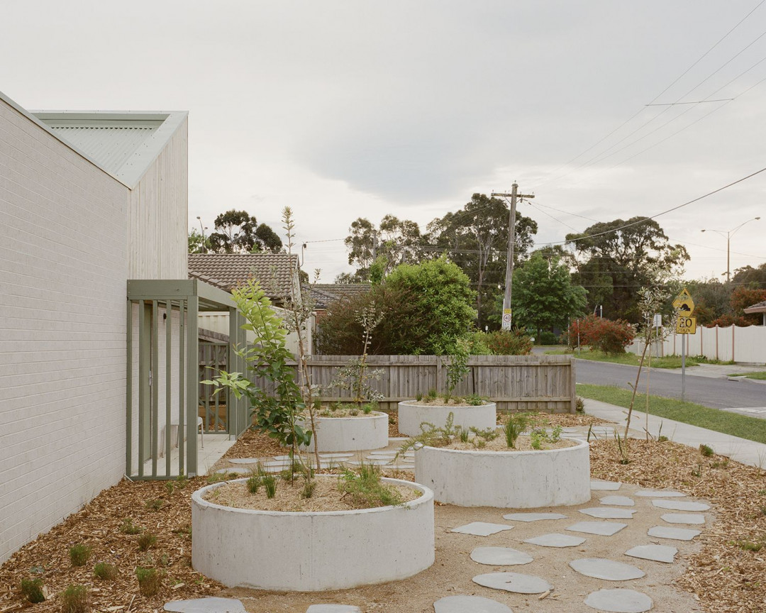
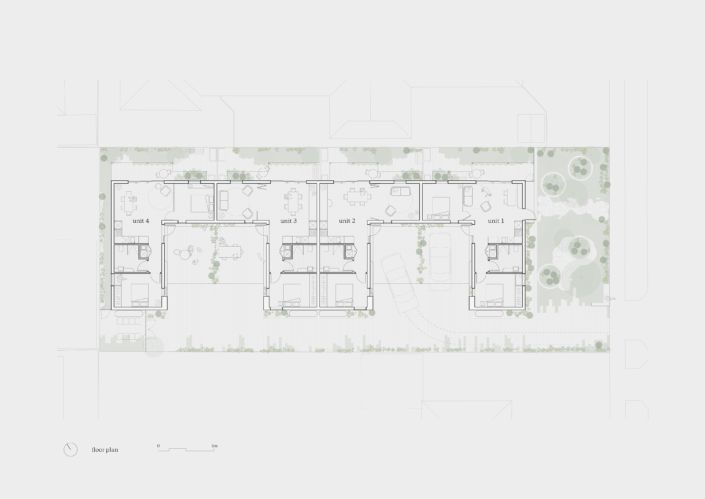
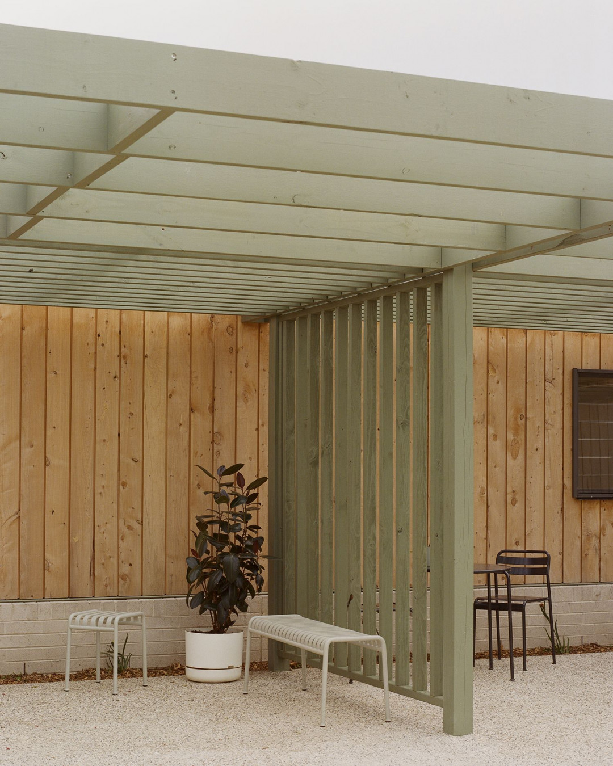
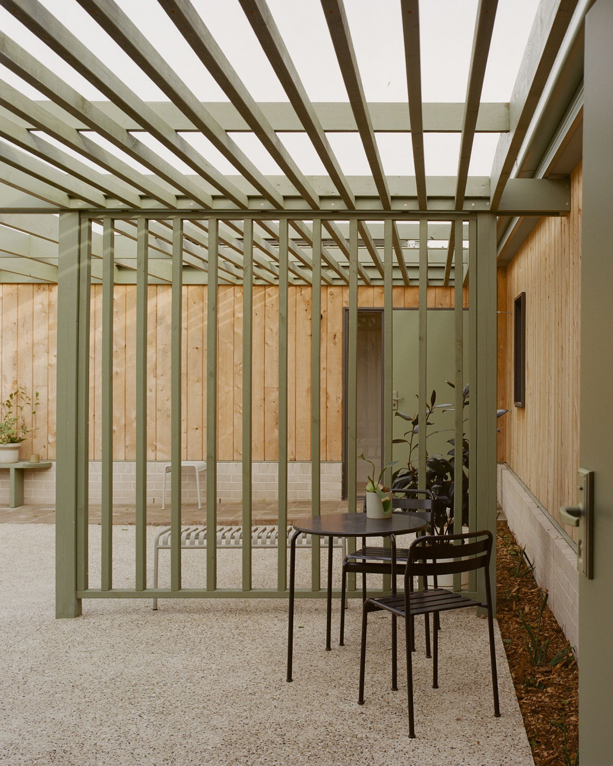
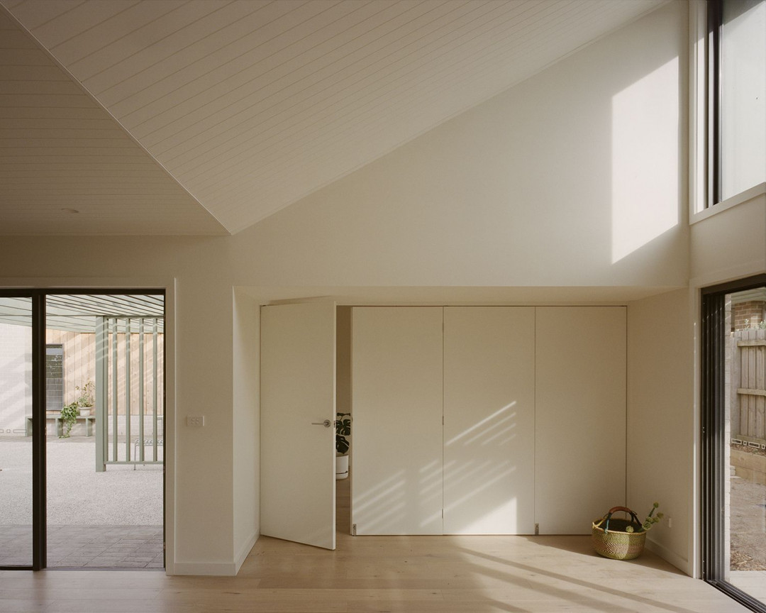
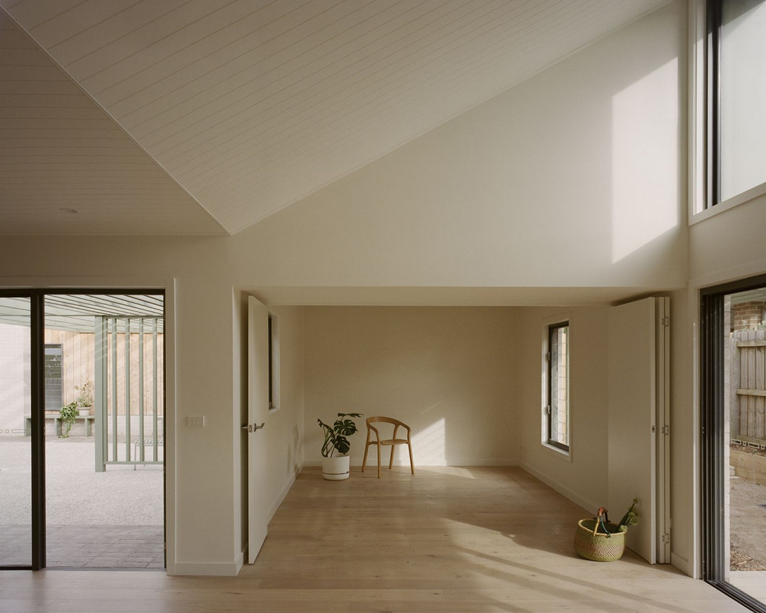
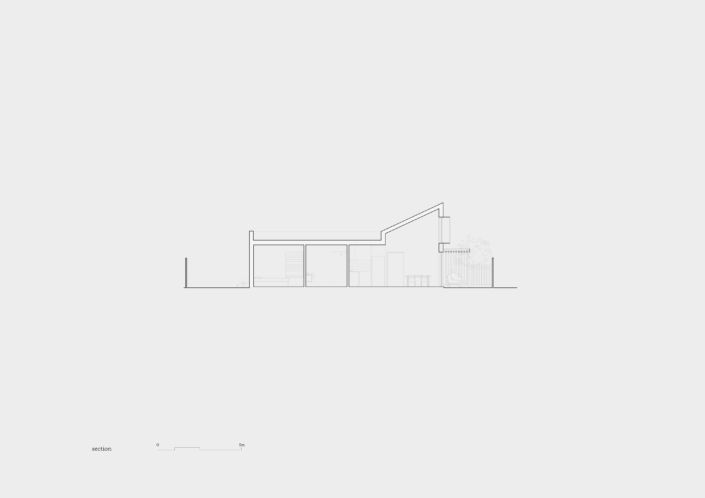
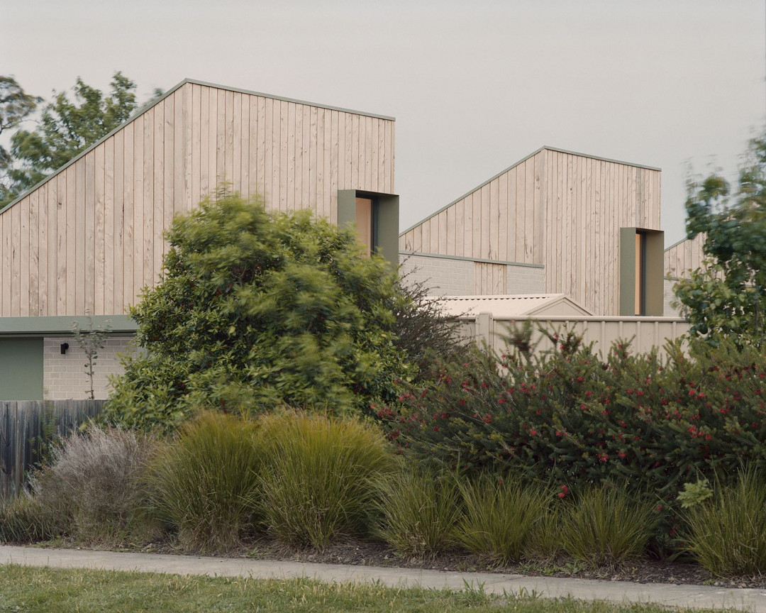
This article originally appeared in studiobright.com.au




 Australia
Australia
 New Zealand
New Zealand
 Philippines
Philippines
 Hongkong
Hongkong
 Singapore
Singapore
 Malaysia
Malaysia


