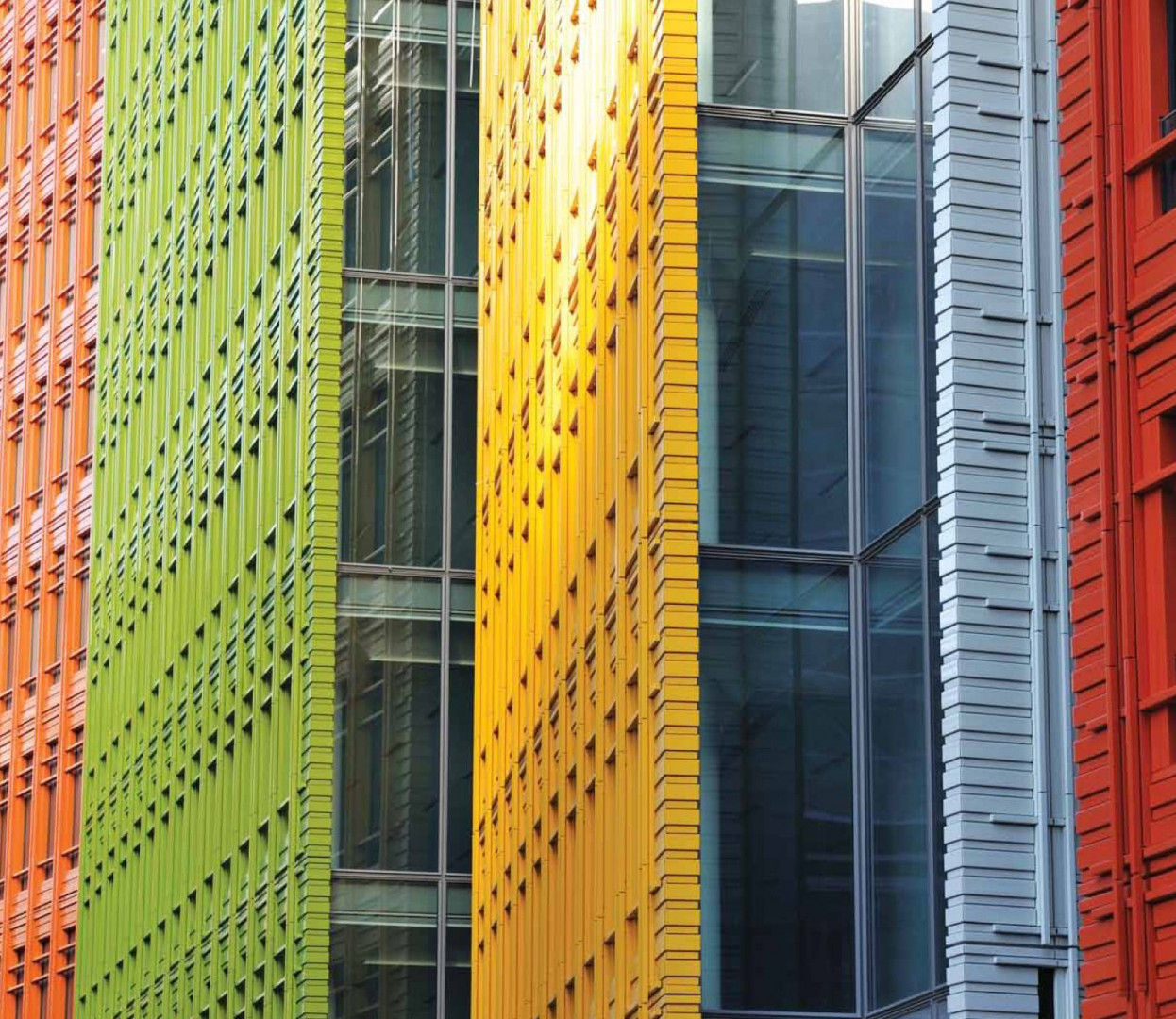-
Indonesia
Copyright © 2025 Powered by BCI Media Group Pty Ltd
Confirm Submission
Are you sure want to adding all Products to your Library?
Contact Detail


"Terracotta is really a modern version of brick, and we felt this material would work well with the surrounding buildings. The surrounding brick buildings have a certain depth and we wanted to pick up on that by creating a cladding system with bespoke extrusions that would create different effects - we didn't want a flat surface." - Maurits van der Staay, Project Architect with Renzo Piano Building Workshop (RPBW)
Located between Oxford Street and Covent Garden, Central Saint Giles, a London commercial and housing scheme designed by Renzo Piano, has been attracting attention ever since its glazed ceramic facades in tiles of red, orange, yellow, green and grey began to appear back in May 2010.
The project team comprised Stanhope, Legal & General and Mitsubishi Estate as developers; RPBW as architects, Fletcher Priest as executive architects and Arup as structural, services, fire and transport engineers. The ground floor glazing parts were built by Seele, whilst the ceramic and glass facades were built by Schneider Group. NBK supplied the terracotta elements.
Central Saint Giles is not a completely new construction, but a large brownfield redevelopment. The land was formerly occupied by a dull Ministry of Defense building. The new mixed-use space includes 40,000m2 of offices and 9,500m2 of housing - 100 apartments - set around a new public square filled with cafes and restaurants. The transparent ground level of the building adds a feeling of permeability at street level, allowing passersby to see through and into the site, accessible by five pedestrian entrances leading into the public piazza.

Renzo Piano has designed 20-set multi-story front facades, in bright coloured planes set at angles, which create a stunning play with colours. Rarely a place for working and living was accompanied with so much architectural vitality. Office space in the project won the British BREEAM "Excellent Class" rating. BREEAM (Building Research Establishment Environmental Assessment Methodology), first published by the Building Research Establishment (BRE) in 1990, is the world's longest established method of assessing, rating, and certifying the sustainability of buildings. More than 250,000 buildings have been BREEAM certified, many in the UK and others in more than 50 countries around the world.
Design Goal
The
original building was a very humble building, being occupied by the
Ministry of Defence. Through a strong visual of colours, it was hoped that this
neglected area of central London could be regenerated and prosperity be once
brought to this region.
The main design objectives include :
·
To strengthen the potential of the area
through a two prong approach of strengthening its local presence as
well as importance to the city
·
Intensive locale activities, reasonable
distribution of the buildings, respecting and complementing the
neighbourhood
·
Through utilisation, improve the surrounding
public spaces
·
To elevate the surrounding environment
through a careful selection of colours and detailing
· The building must not only meet current living standards but must be future-proof and sustainable as well



