5 Tips to Arrange a Comfortable Bedroom




©Gaurav Dhiman, unsplash
Did you know that your bedroom layout can both affect your mood and the quality of your sleep? You may not realise it but it actually affects your wellness in a way. For starters, we have to know that there isn’t a wrong and right way to do a bedroom. A few things to consider before deciding to layout your bedroom in a certain fashion are the window and door position, types of activity, as well as types of furniture and its size. But surely there are some ideal designer-approved bedroom arrangements. Here are some tips to arrange your bedroom to be more comfortable.
Symmetrical layout
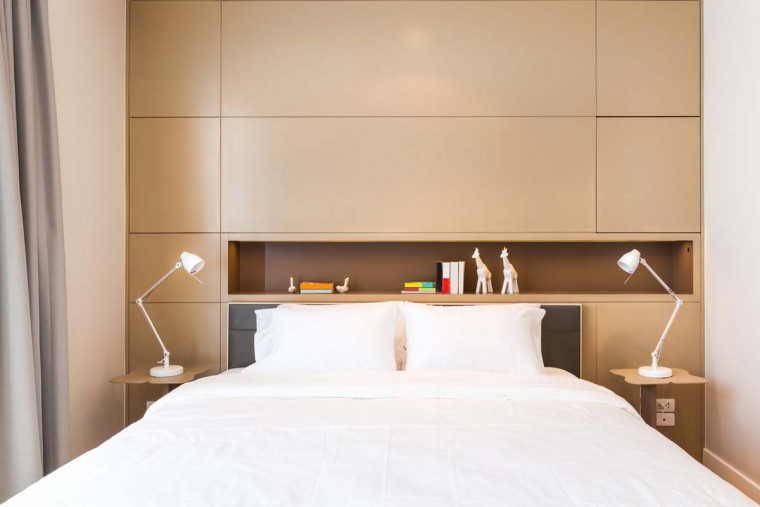
©Shutterstock
A symmetrical bedroom layout usually works well in any case. The key is to place side tables on each side of the bed. If you have a small bedroom, it is good to keep the furnishing minimum and only go with the essential one. Avoid using furniture that takes up much space. A bed frame with built-in drawers or shelves can save you so much storage space without taking up your floor space. You can choose a pendant or wall lamp instead of a floor lamp to save even more floor space.
Bed with sitting area
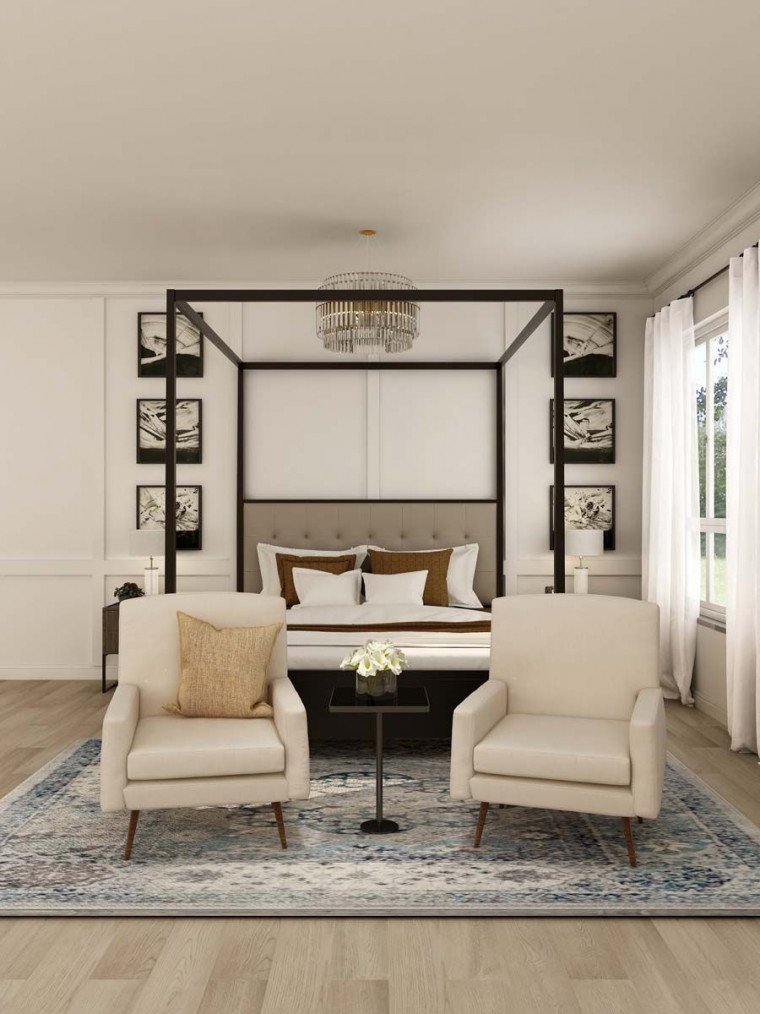
©Collov Home Design, unsplash
A bedroom with a sitting area allows you to do other activities like reading or watching TV. This bedroom layout also suits a bedroom with some extra space. You can place a single or couple of armchairs in front of your bed before the TV wall. For a smaller space, place an armchair or a small sofa beside the bed so the bedside table can function as a side table for the armchair as well.
Cornered layout
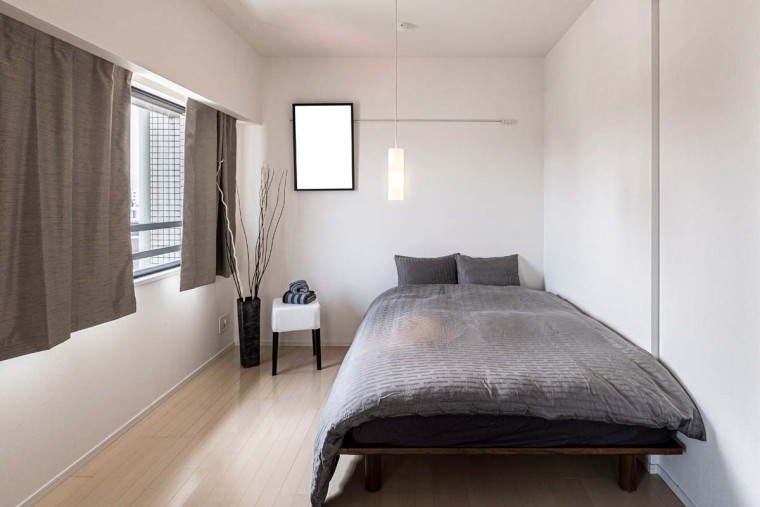
©Shutterstock
If positioning the bed in the centre of the room is not possible, you can always place the bed by the wall or window. This kind of bedroom arrangement is perfect for a small space. You can place your bed by the wall and have a single side table on the other end. This layout can work well too for a bunk bed.
Bedroom with workspace
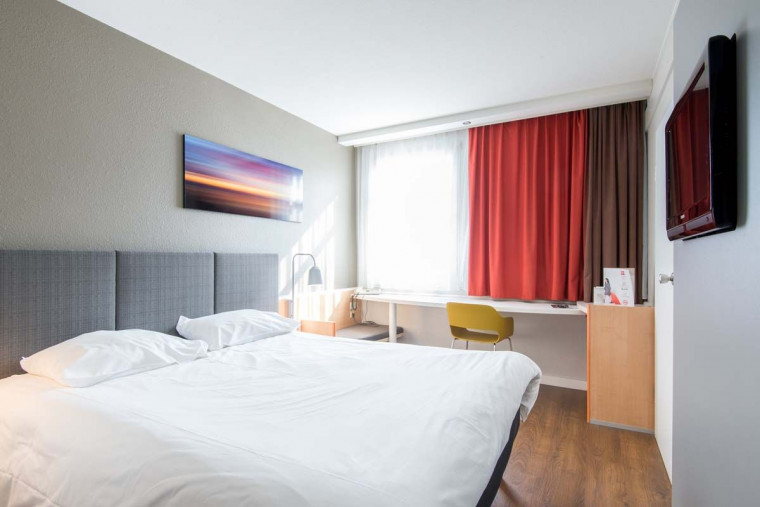
©Paul Postema, unsplash
This arrangement usually suits people who like to work or study in their bedroom or for those who live in a studio apartment or smaller one- or two-bedroom units. You can place a table and a chair at one side of your bedroom near the window, so the workspace is well lit during the day. To save more space, you can order customised furniture pieces that merge your work and TV table.
Multi-room layout
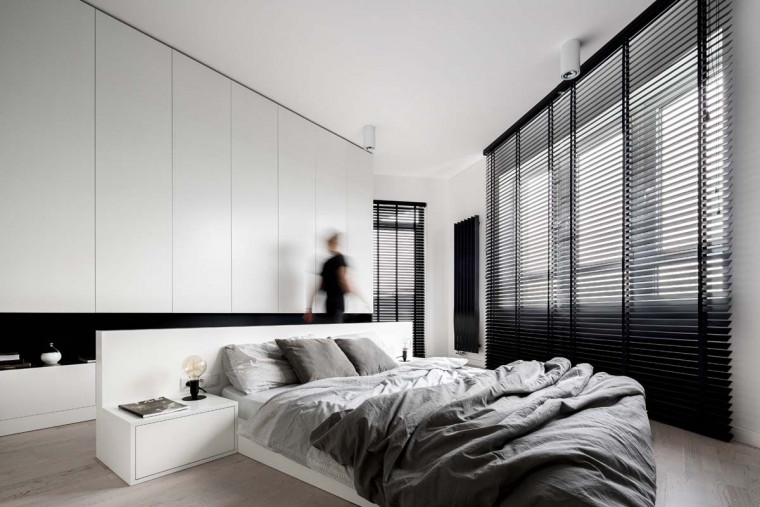
©Shutterstock
If you have more space for your main bedroom, you can go for a multi-room layout. This usually can be achieved with a walk-in closet directly connected to your main bedroom area. With a walk-in closet, your bedroom can connect seamlessly with other rooms like the bathroom or even the balcony.




 Indonesia
Indonesia
 Australia
Australia
 New Zealand
New Zealand
 Philippines
Philippines
 Hongkong
Hongkong
 Singapore
Singapore







