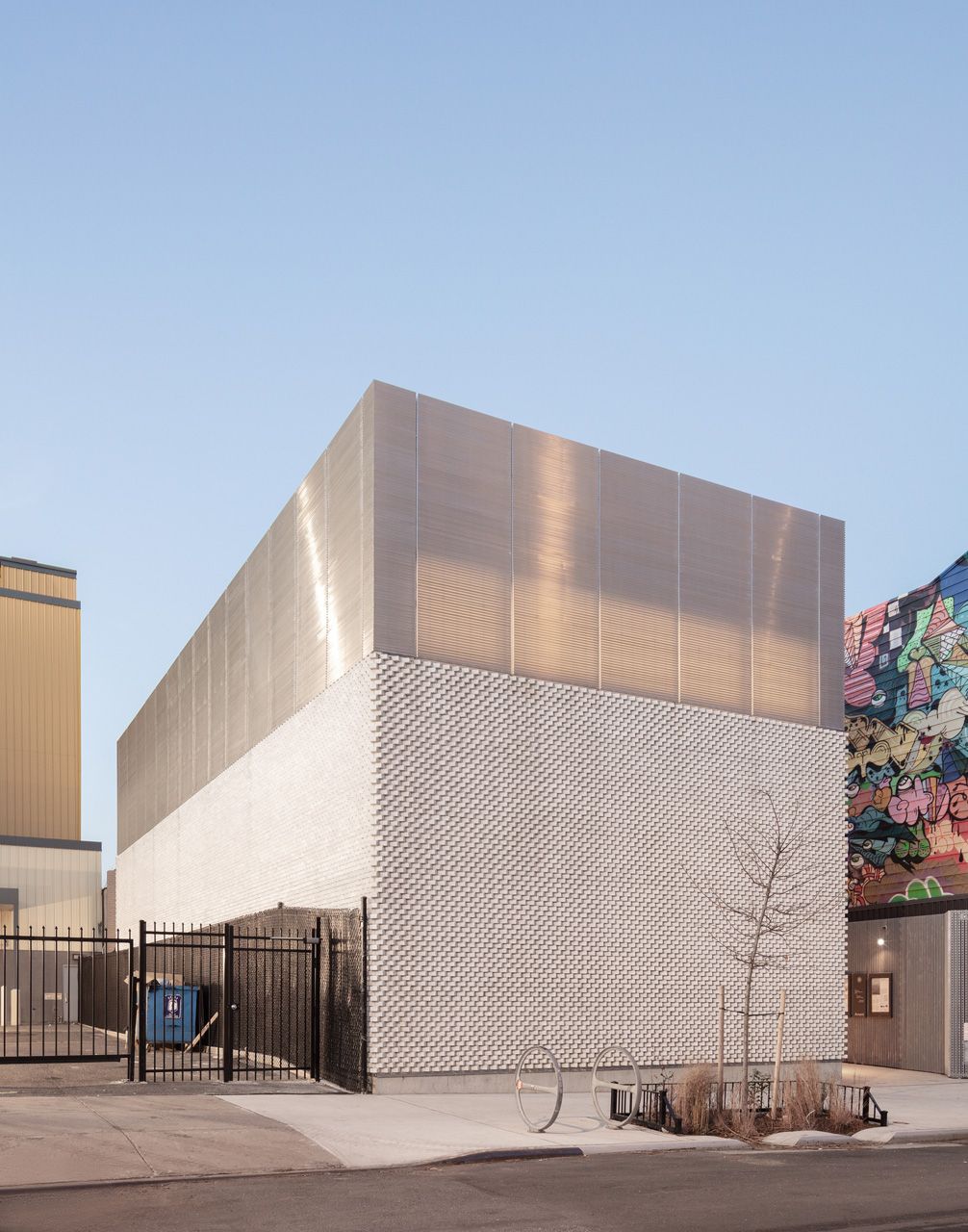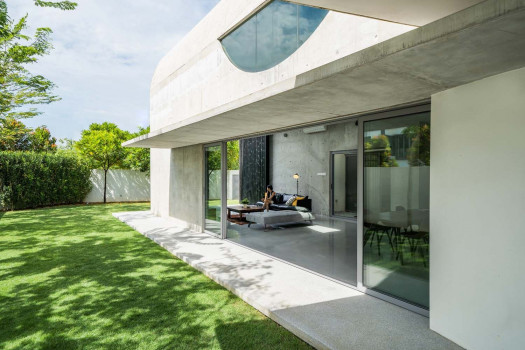Amant, Brooklyn, NY



Rather than an inward-looking space isolated from its urban context, our collection of distributed volumes weaves itself into the fabric of the city. The mini-campus is a part of, benefits from, and contributes to the local community. Pockets of outdoor spaces, multiple entries, and openings cohabit the ground with other members of the neighborhood.
Public routes channeled through large city blocks circulate the community in a new way. Courtyards and thoroughfares weave through and between existing buildings and make public functions sunk deep within accessible to all visitors beyond the more private spaces at the periphery.
Each of the four buildings in this collection contributes a gallery unique in proportion, size, light quality, and infrastructure. The porous campus remains flexible to curation as a group or individually, and facilitates programs ranging from technically demanding to large scale to intimate.
Materials render the buildings partly anonymous. Deeply textured form liners shape cast-in-plane concrete. Bricks rotate out of plane to catch a shadow. Galvanized steel bars toy with reflection and transparency. They nestle comfortably within their manufacturing and industrial storage context, and, up close, offer surprising tactilities, details, and depth that betray the familiar and the everyday.
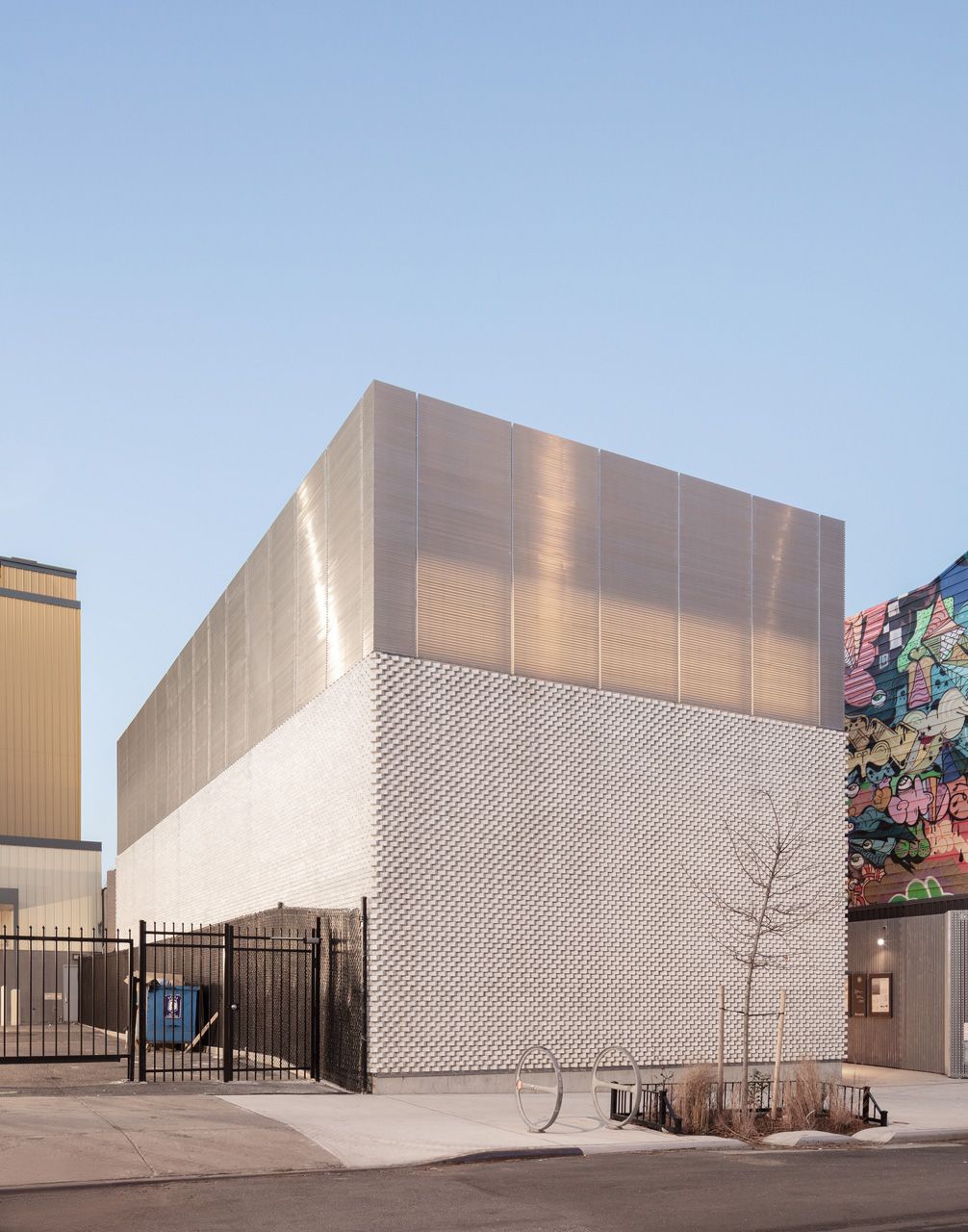
Exterior
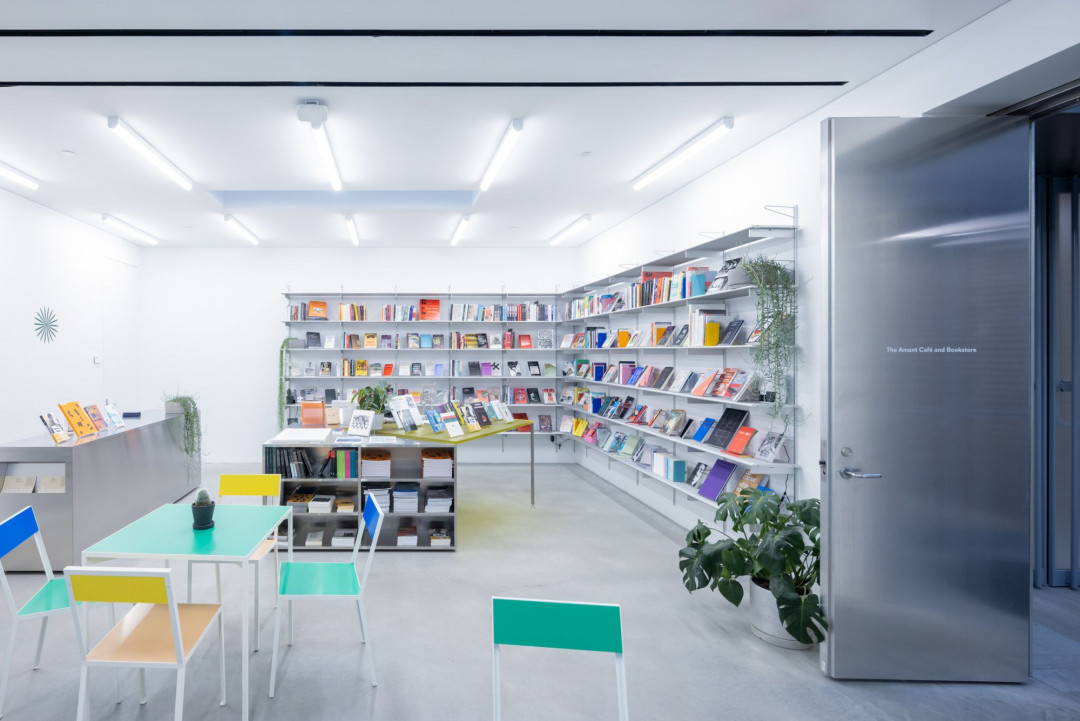
Library
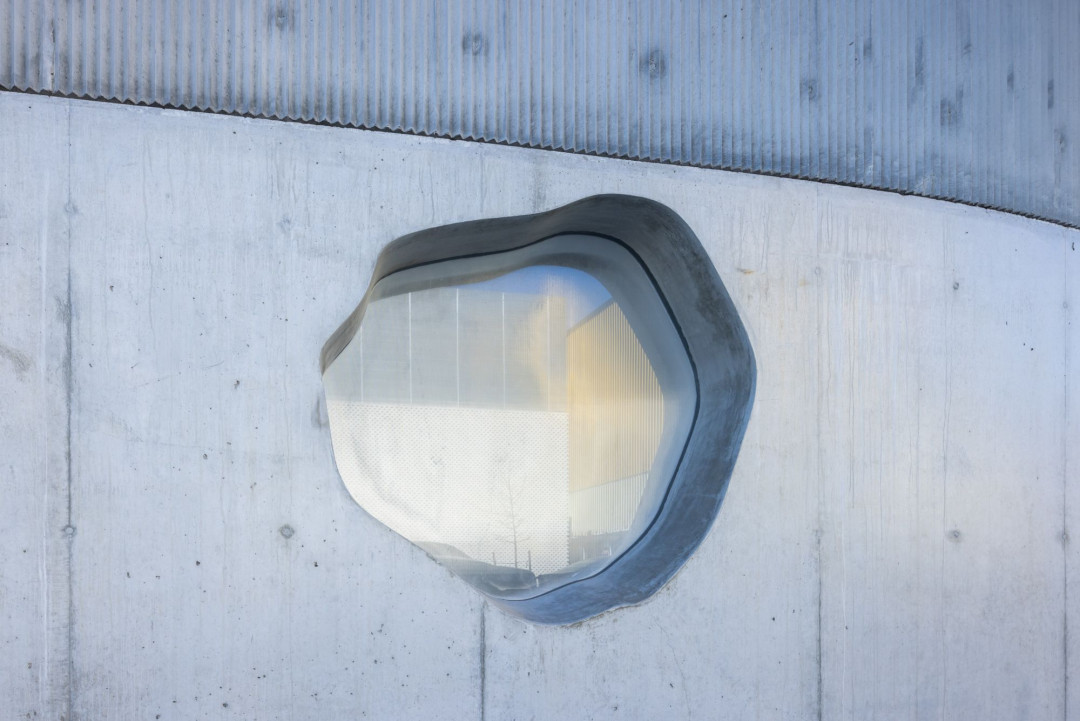
Facade
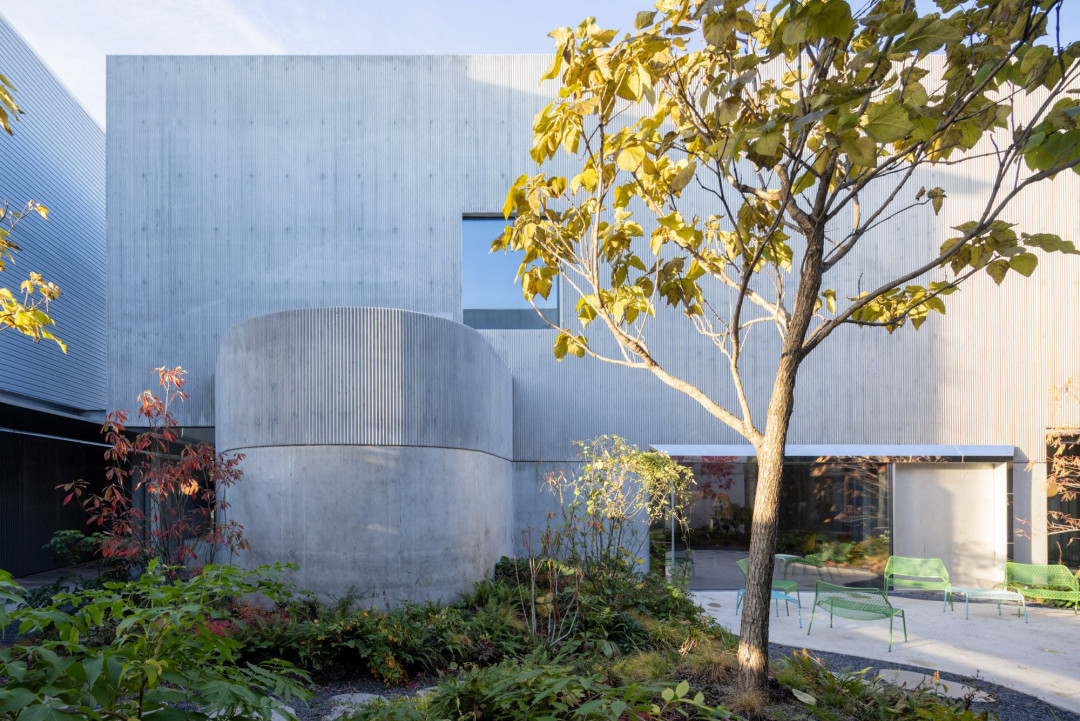
Courtyard
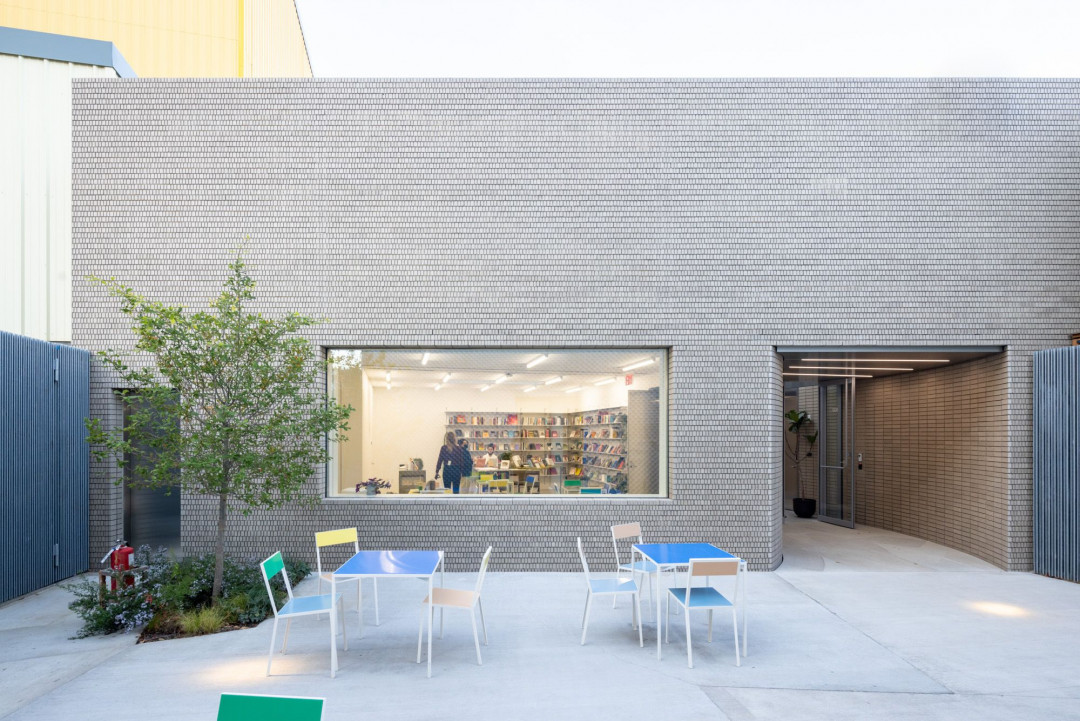
Courtyard
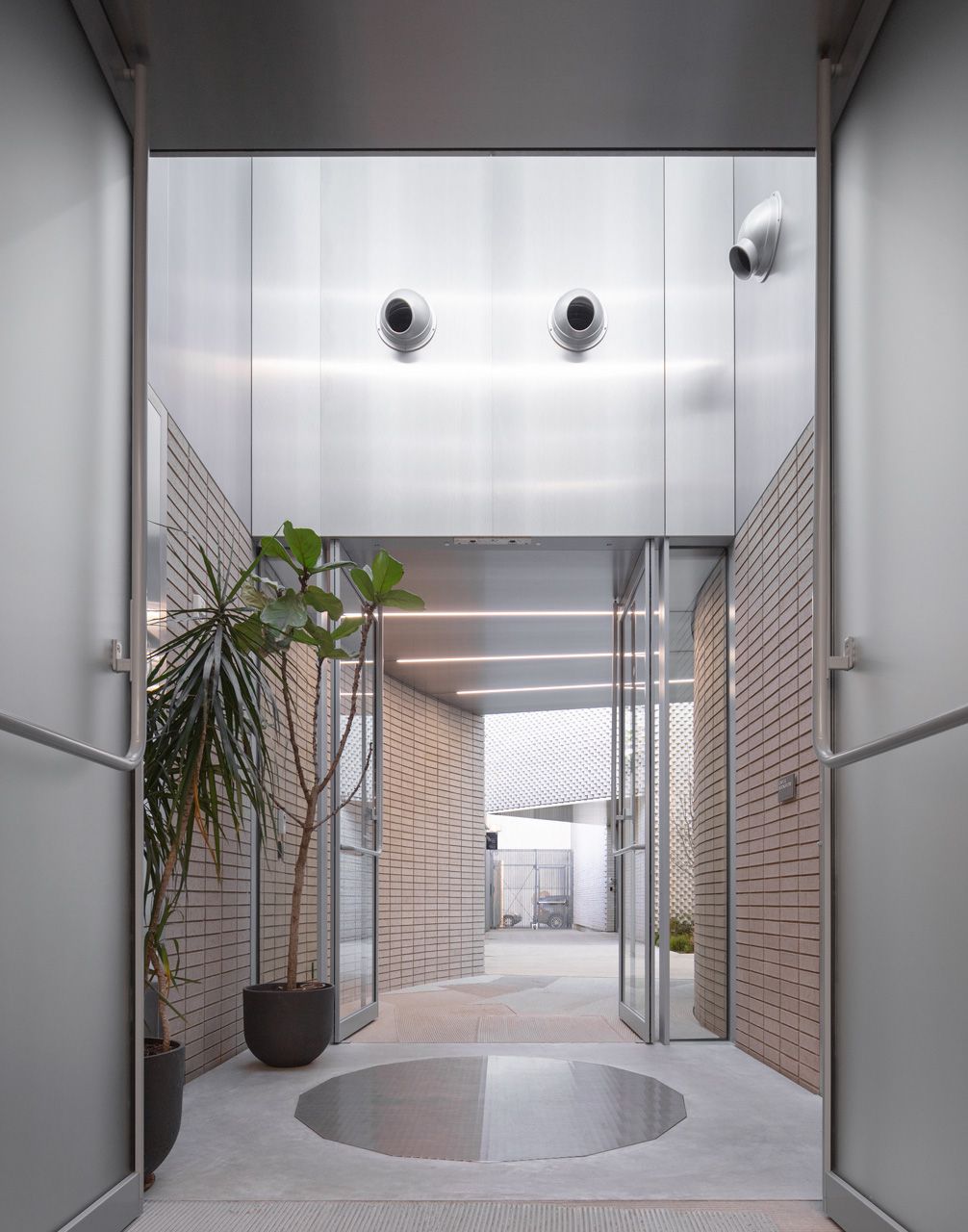
Interior
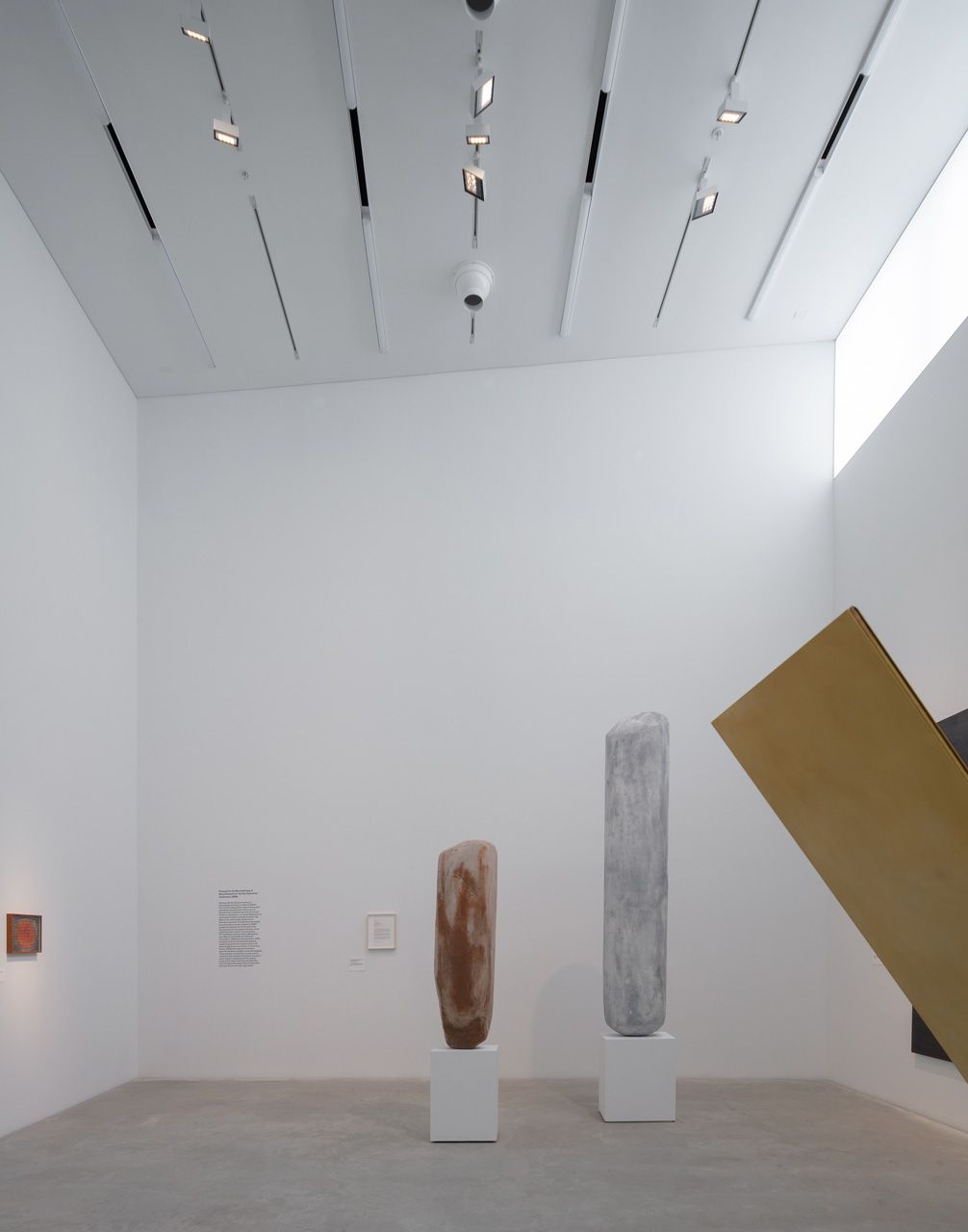
Gallery
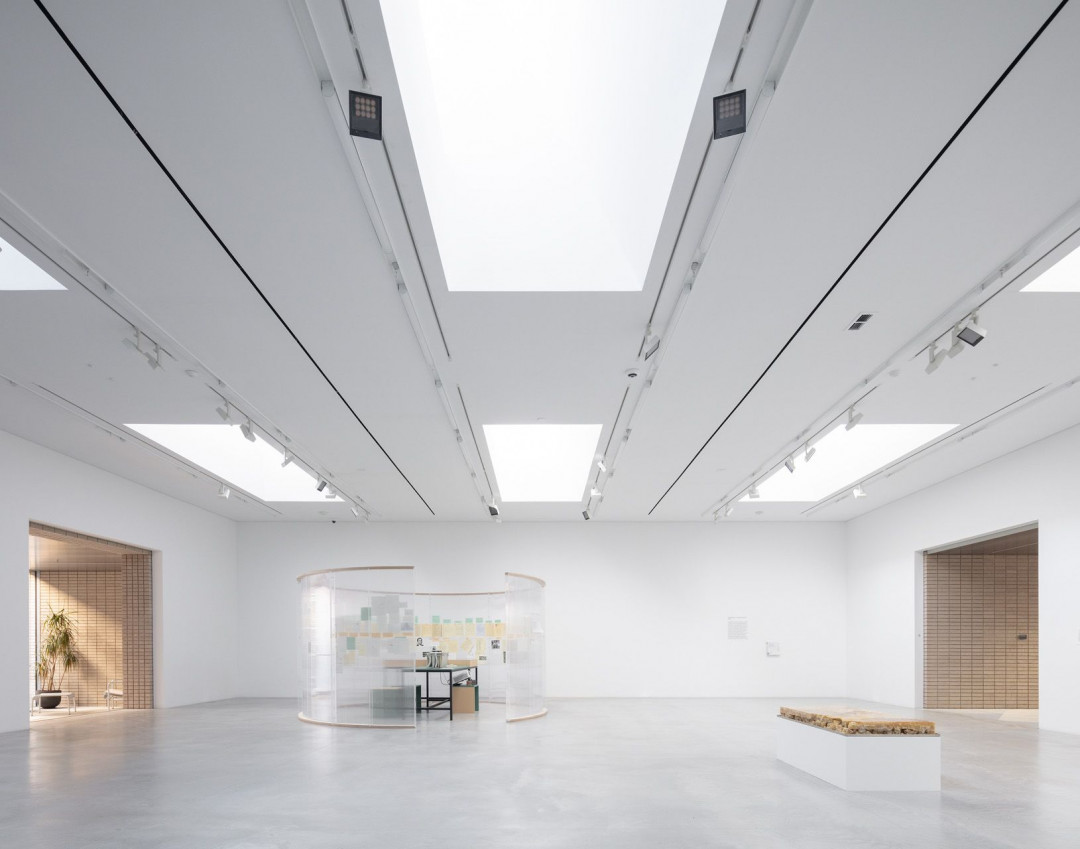
Gallery
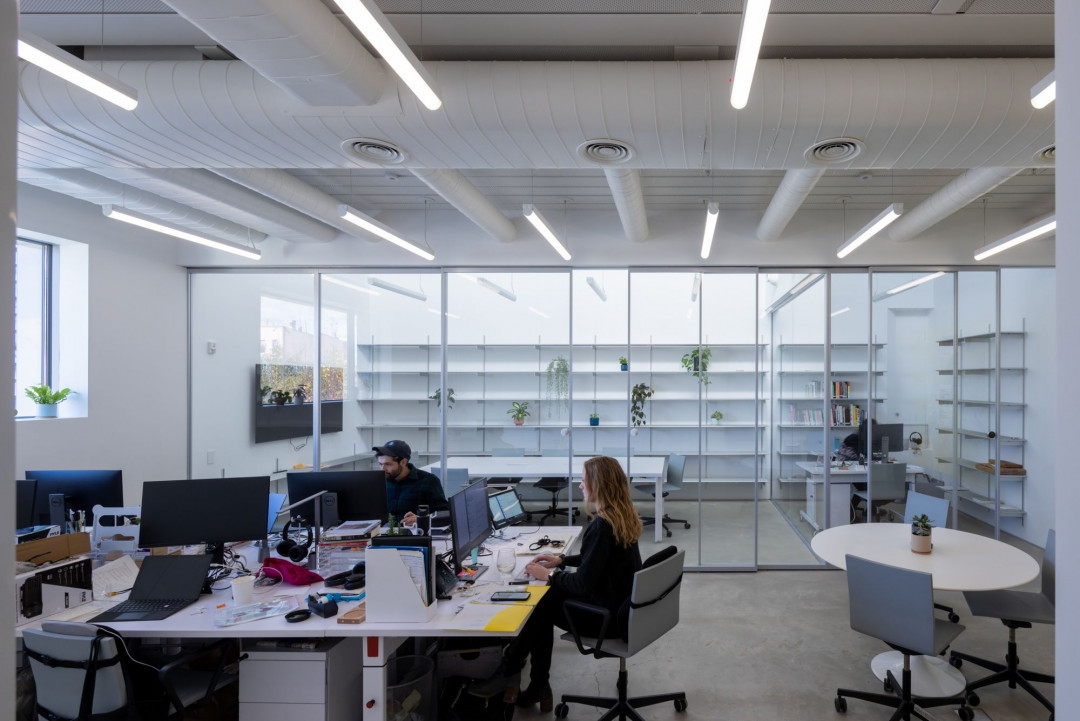
Office
.jpg)
Courtyard
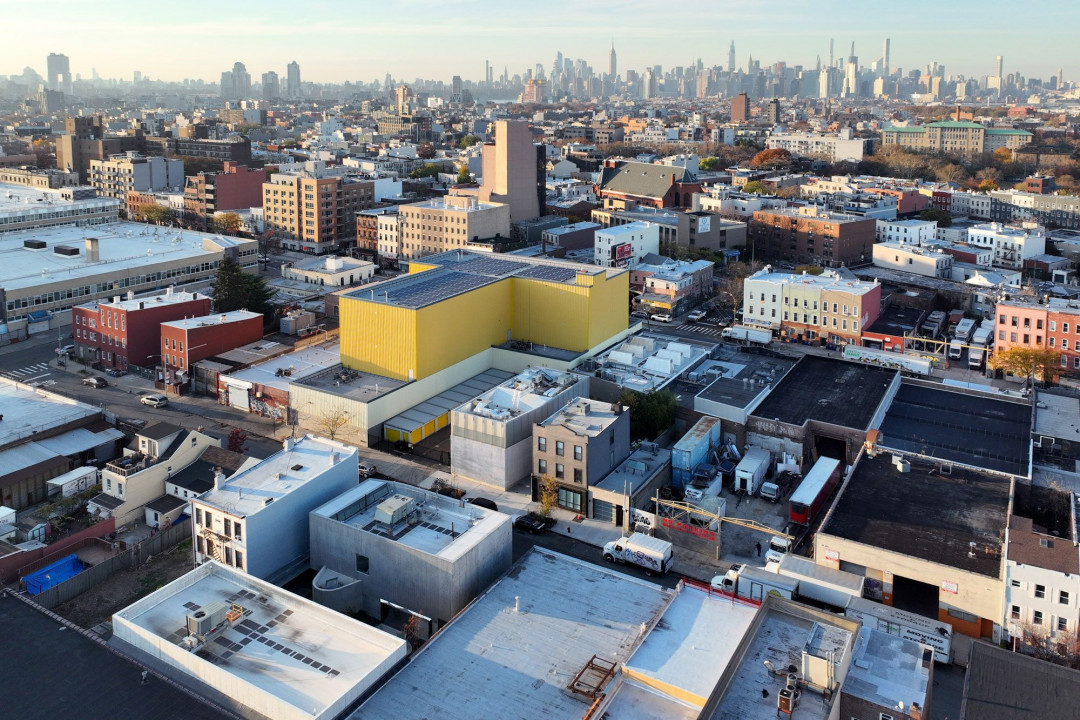
Aerial View
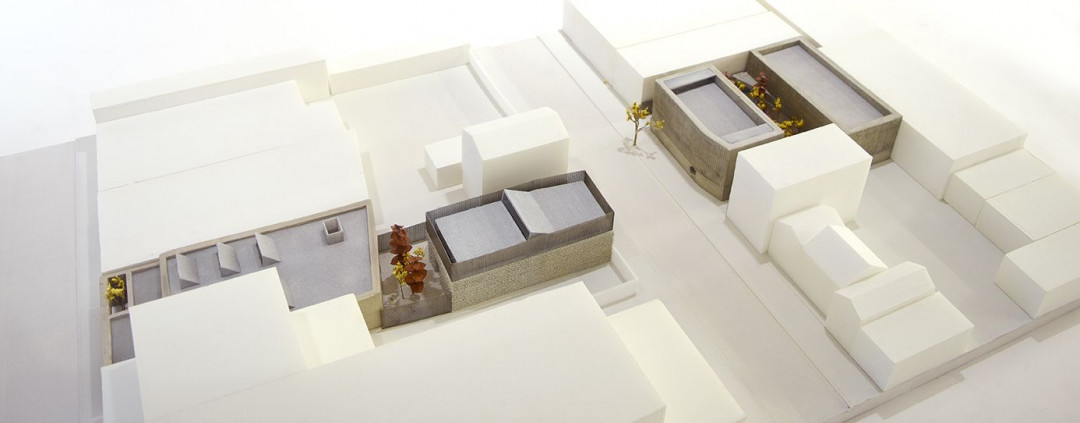
Model
This article originally appeared in so-il.org




 Indonesia
Indonesia
 Australia
Australia
 New Zealand
New Zealand
 Philippines
Philippines
 Hongkong
Hongkong
 Singapore
Singapore


