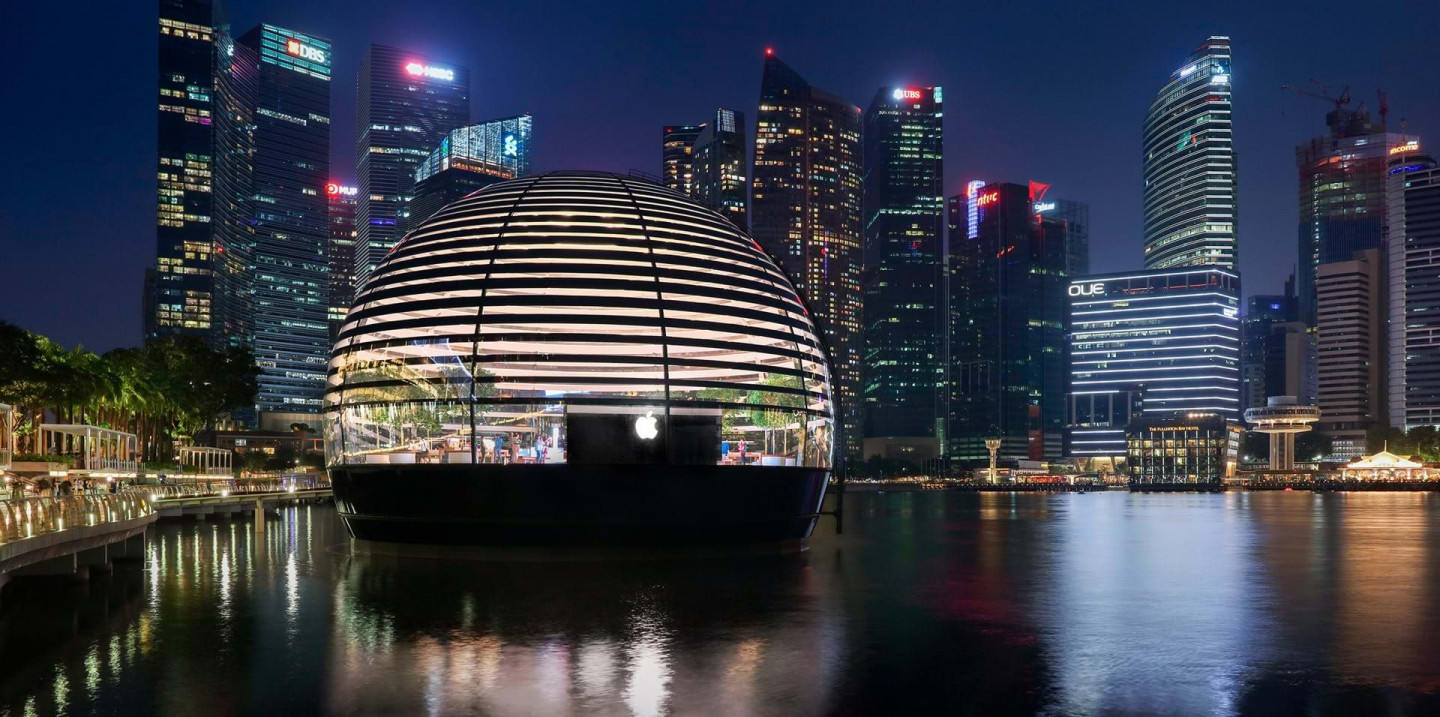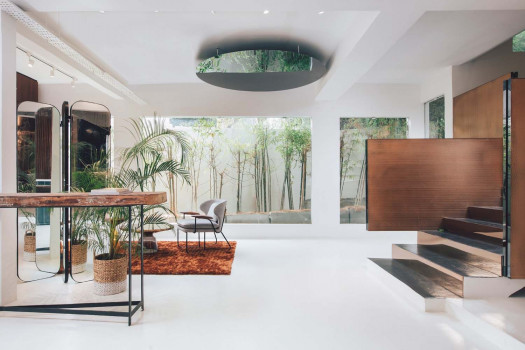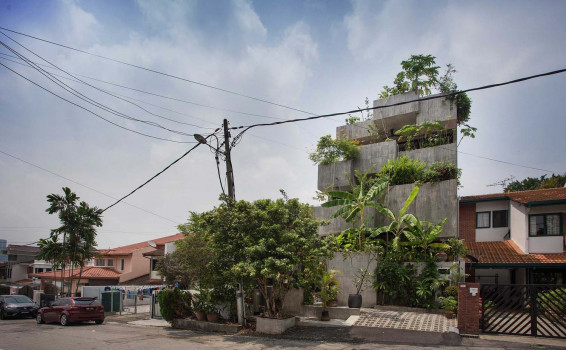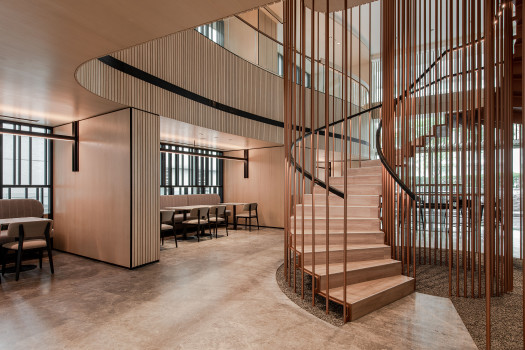Apple Marina Bay Sands



A gentle ramp from the boardwalk leads up to the fully glazed dome, which affords a 360-degree view of the entire marina through large 12 metre x 3 metre panes of curved glass. The glass dome comprises 112 pieces of glass treated with frit and coatings to allow a fully glazed external appearance with dramatic, integrated solar shading to the interior. On the inside, the dome features fabric baffles that spiral up to the top, providing solar shading and acoustic control within the store. The baffles provide glare control and reduce the area of exposed glazing, lowering the energy required to cool the space. The transparent glazing at store level allows visitors to have a direct connection with the outdoors, gradually transitioning to darker panels at higher levels to reduce solar gain. At the top a fully glazed semi-opaque oculus provides a dramatic shaft of light that travels through the space in much the same way as the famous pantheon in Rome.
The garden city ideal of Singapore flows into the interior spaces, with twelve trees placed along the perimeter, providing additional shading and soft shadows through the foliage. Set within leather-topped planters, they also provide comfortable places to sit and enjoy the ambiance of the store and the fantastic views of the marina, especially the famous water show.
The store can also be entered through the Marina Bay Sands shopping mall via a generous curves stone entrance. The contrasting journey from mall to dome offers the customer a dramatic and exhilarating journey and spectacular views across the bay towards the city. Flanked by Avenue displays on either side, a 45-metre x 7.6-metre tunnel space, leads directly to a set of escalators that transports visitors into the heart of the bright, domed space. During the day, the dome reflects the colours of the surrounding water and sky, while in the evening the subtle interior lighting provides a warm glow.
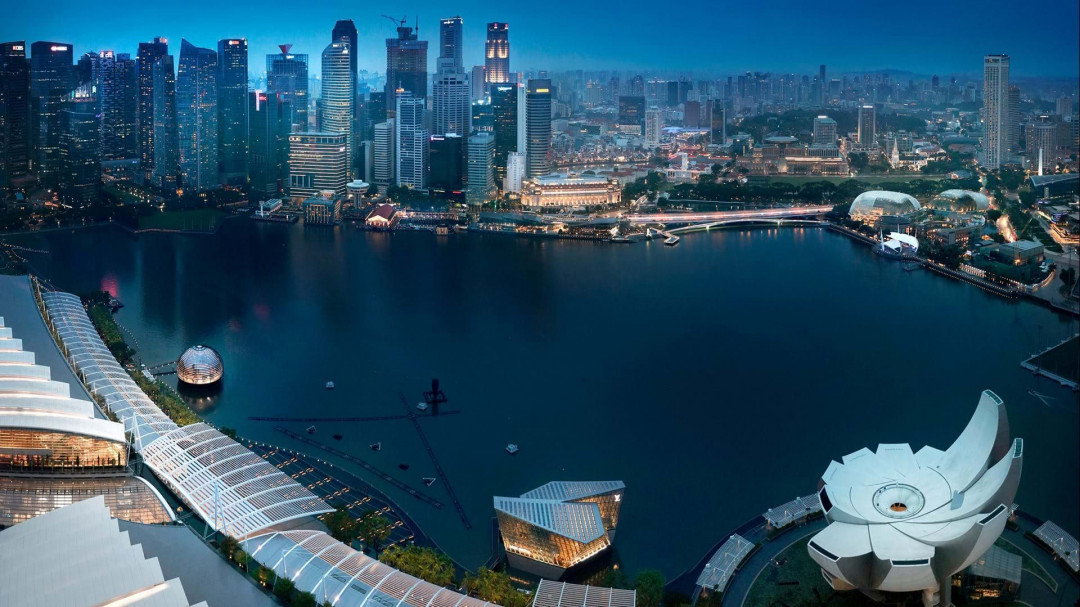
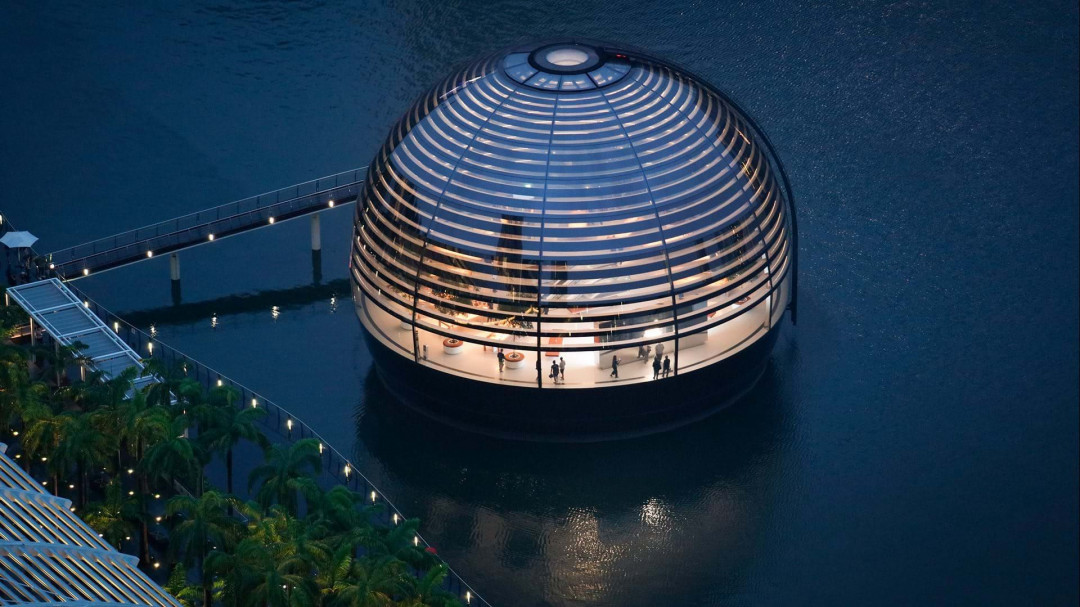
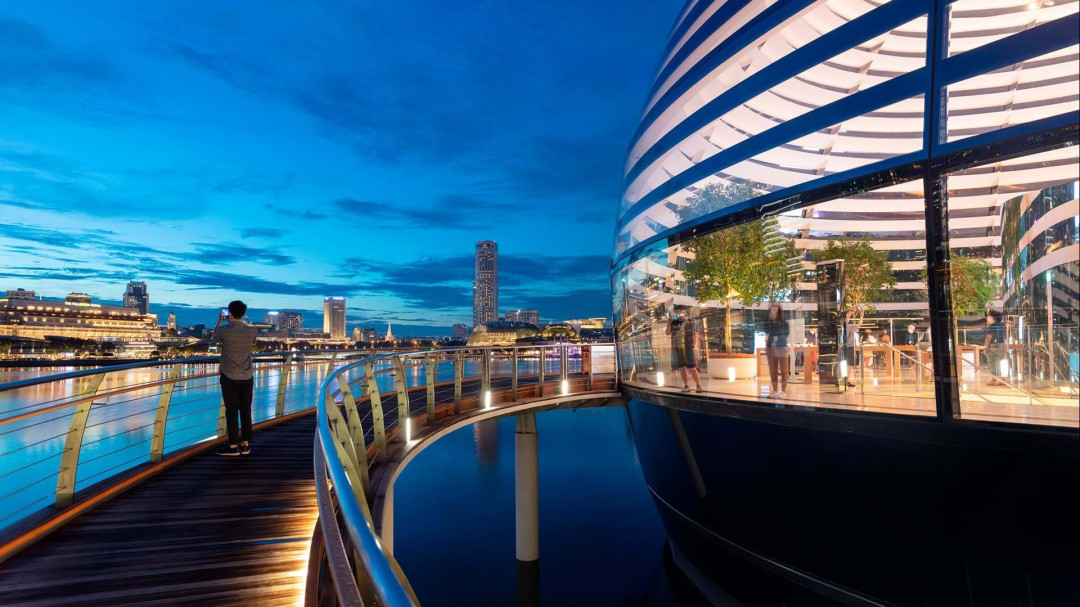
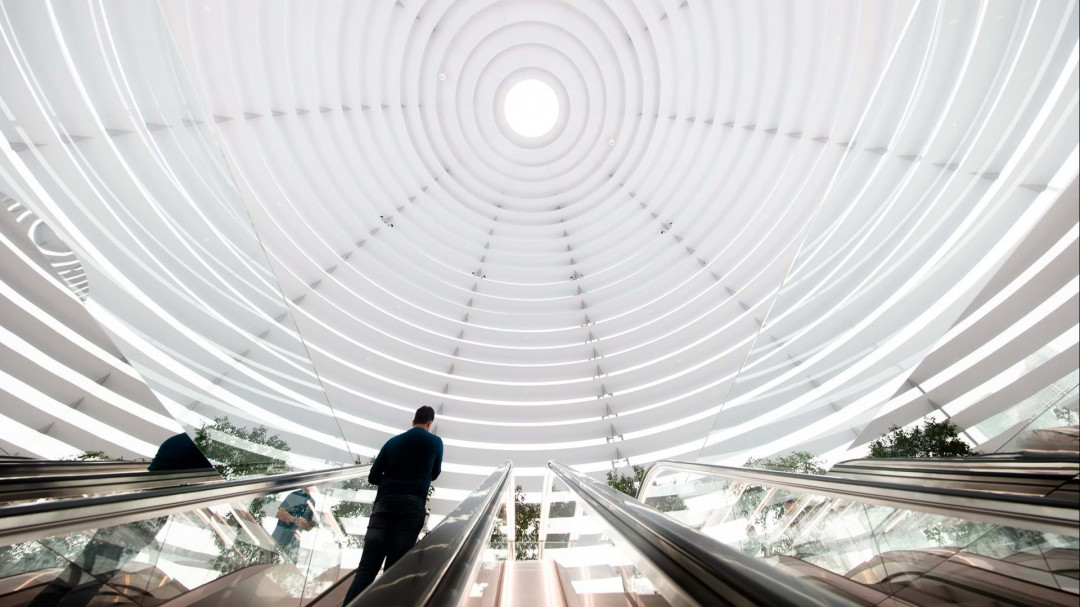
.jpg)
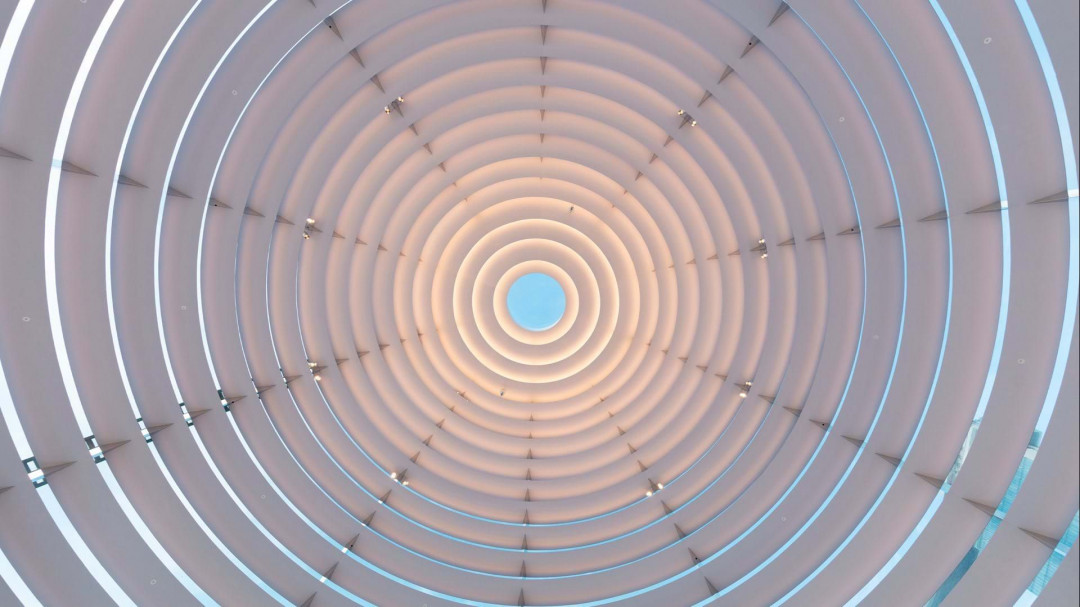
This article originally appeared in fosterandpartners.com




 Indonesia
Indonesia
 Australia
Australia
 New Zealand
New Zealand
 Philippines
Philippines
 Hongkong
Hongkong
 Singapore
Singapore


