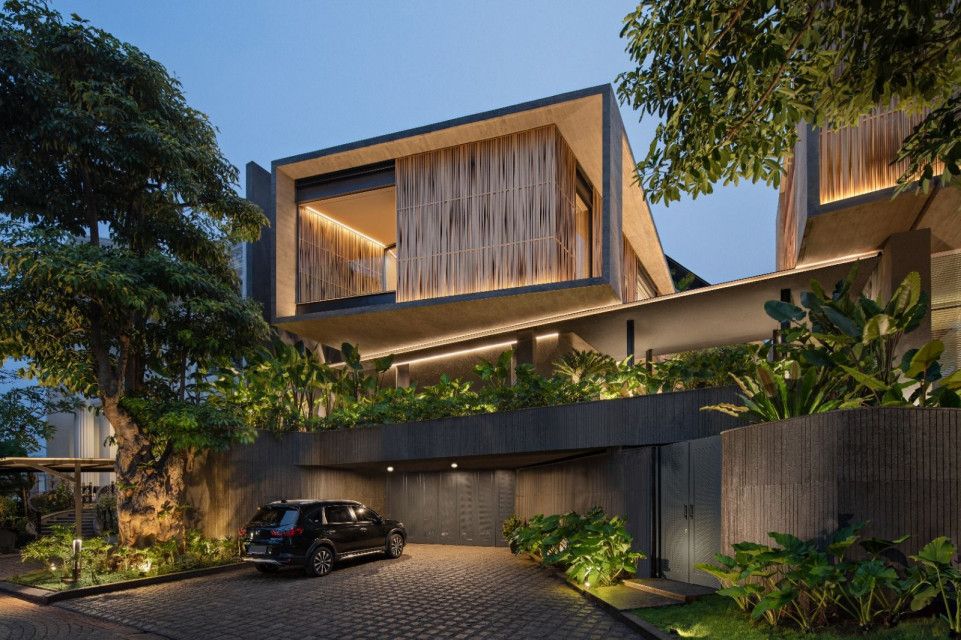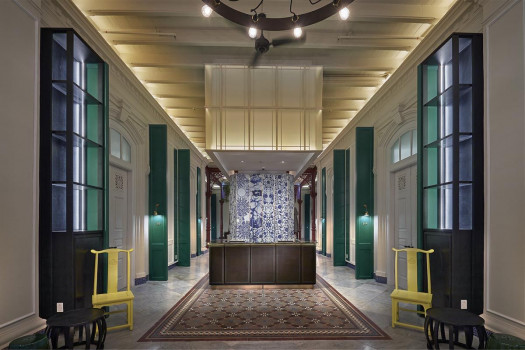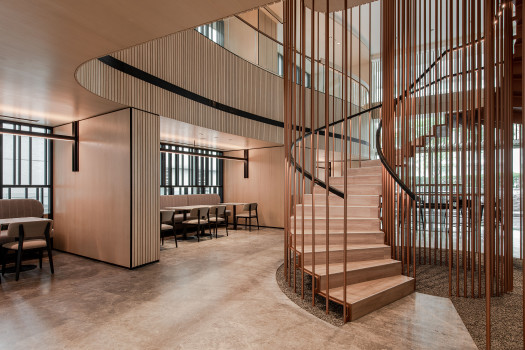BW House, An Urban Sanctuary with Tropical Modern Style



BW House is a holiday home designed to give the client space for resting from their busy daily lives. The home is expected to give comfort not only for the residents but also for their guests. Every room in the house has different design play and gives diverse experience to keep the residents entertained while staying at home.
The concept of BW House is an urban sanctuary, as the house is located in a dense urban area, yet still able to maximise open spaces, openings and greeneries in every corner.
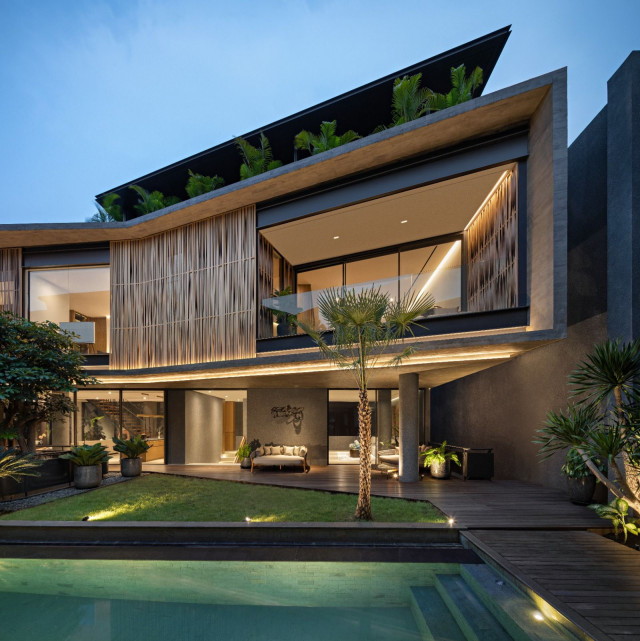
The house has two focal points. The first one is a shared courtyard on the second floor, connecting the old building of the house and the new one so the two masses don't seem separated. The second focal point is the stairs opening, connecting the living room up to the third floor. The stairs opening also functions as the source of natural lighting through skylights.
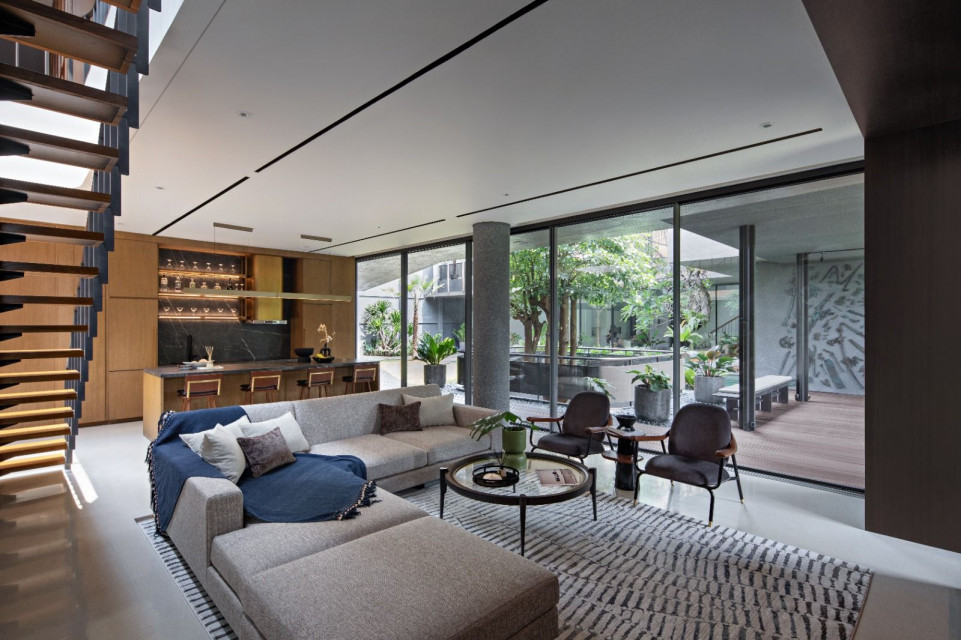
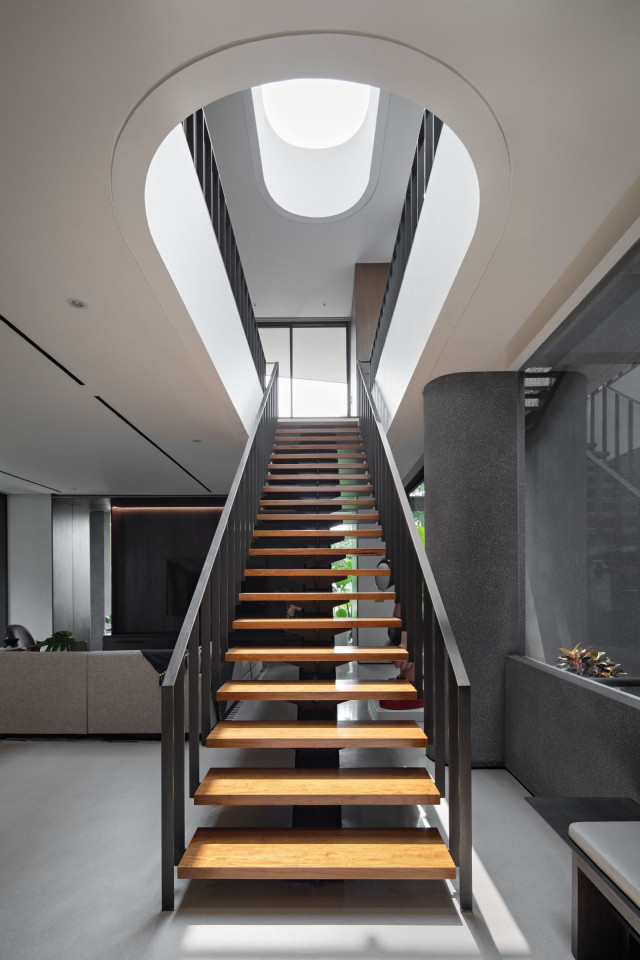
BW House has tropical modern design style. The design prioritises the use of local materials such as andesite stone cladding, weaving screen façade with bamboo pattern, and outdoor tropical plants.
Another interesting design applied to the house is the hanging garden and cantilevered box as well as landscape façade on the second floor. The design structure requires large beams and inverted casting. A 3-metre long cantilever is added on the third floor to make the building mass appear lighter.
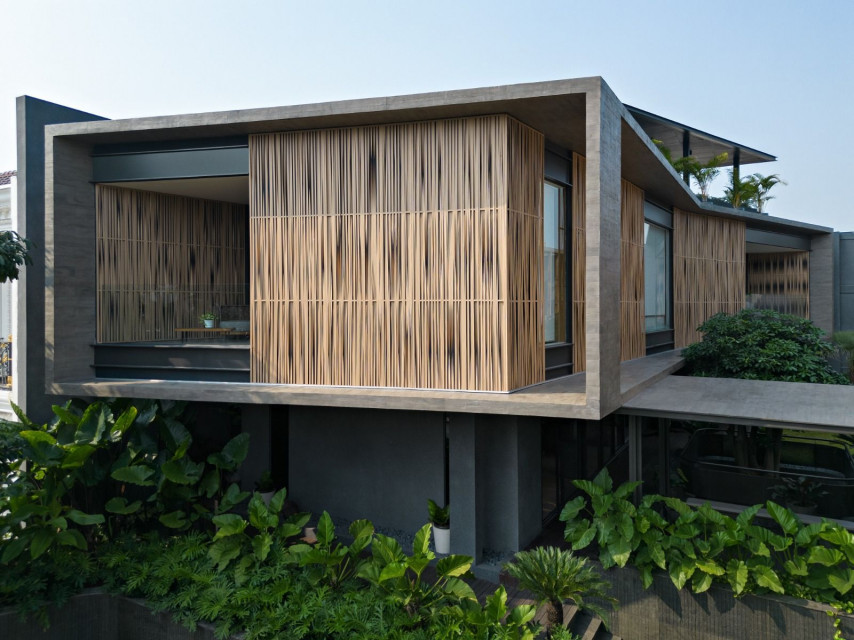
The attractive design implementation in BW House is the result of many program changes and revisions during the construction period. The design change is carried out organically without sacrificing aesthetics and functions, while still prioritises the residents' wishes and needs.




 Indonesia
Indonesia
 Australia
Australia
 New Zealand
New Zealand
 Philippines
Philippines
 Hongkong
Hongkong
 Singapore
Singapore


