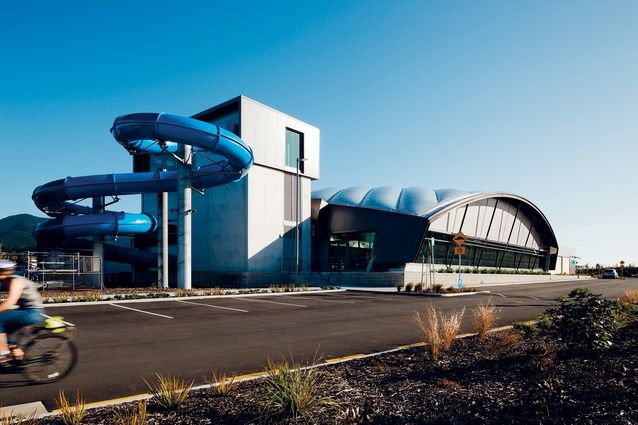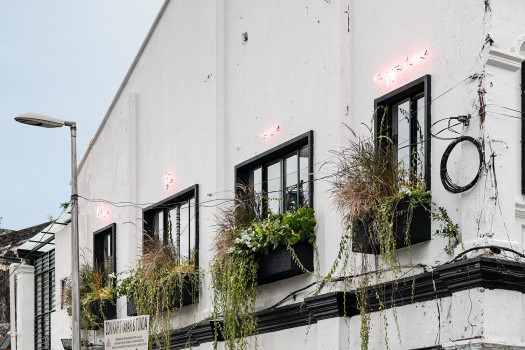Coastlands Aquatic Centre



Paraparaumu has long been known as a place of many ovens, although these days it is more home to the Fisher & Paykel range than to many buried earth pits. As a beachside retirement resort, it has not been well known for its architecture, instead growing a blanket of mass-produced homes of little architectural merit and a Las Vegas-style strip of fast-food whare for the satellite commuters trekking to and from Wellington.
The town has steadily changed over the last decade and Paraparaumu is now home to a growing collection of fine modernist architecture, including Warren and Mahoney’s starkly crisp and orthogonally beautiful, black zinc-clad Public Library and Stapleton Elliott’s funky new offices for the Kapiti Coast District Council (KCDC). The latest building to join this group of Architecture (with a Big A) is the Coastlands Aquatic Centre: several dark rectangles of building anchoring an ovoid bubble of space, designed by ASC Architects.
As far as gestation goes, this egg has taken a long time to hatch. A project that is as much a collaboration between architect Neil Cotton and engineer Toby Mason (LHTDesign and Create Engineering), as it is a long-term commission from Kapiti Coast District Council. Local body politics is never a straightforward road. It took at least eight years in the end, with several shifts of programme and proposals for three different sites along the way. Was the project to be solely for swimming or would it be able to cater for ‘dry’ sports as well? Could a 50m-long pool be incorporated, or would a 25m pool do the trick? There’s always room for an extension later on! The building now sits at a small but comfortable distance from the KCDC world headquarters, along a pleasant winding path surrounded by other local worthy projects such as a Women’s Centre and a Community Centre.
The pool hall is a large, laminated diagrid structure with beautifully curved McIntosh glulam beams arching across the pools beneath. You can’t pile here – it’s sand dunes all the way down – and so the timber gridshell rests on four massive concrete piers that ride the wild dunes beneath. The steel detailing in the grid supporting structure is a testament to the experience of Mason, who has worked on many such structures, both in the United Kingdom and here in New Zealand, as well as to the ability of ASC Architects, with pool projects including acclaimed swimming venues in Napier and Queenstown. Above the gridshell sits a triple-layer ETFE skin carefully engineered to avoid the worst of the overheating that has affected ETFE structures elsewhere. It contains a modulated frit of dots to reflect the excess sunshine, and a UV-resisting layer to rule out the nasty melanomic effects of our harsh New Zealand sun. Cotton promises that the Aquatic Centre should be within a comfortable temperature range about 96 per cent of the time – an enviable result to control an otherwise sometimes-unpredictable environment outside. Automated opening windows, still to be installed, should make that a breeze.
Below the gridshell resides a 25m-long pool and a smaller toddlers’ play pool; the two are separated by a freestanding ‘wall’ of semi-sculptural air-conditioning nozzles. There’re plans for a possible Stage Two, one day, to incorporate the desired 50m pool in which the local swimmers want to train but, for now, the 25m pool is it. Half of the pool incorporates a Vario raisable floor, covered with stainless-steel Myrtha panels; this allows the local swimmers to access the pool at different operating depths. There’s a deep end only if you want one! It appears superbly simple – and is, no doubt, fiendishly more complicated than it looks – but, regretfully, an additional ramp has been installed on top, limiting the use of the floor.
It has always puzzled me how beachside towns with the best access to the ocean have the greatest concentration of public pools. The Kapiti Coast is home to one of New Zealand’s most benign west coast surf beaches, with kilometres of flat, white(ish) sand, gently rolling breakers and warm sunshine. The drawcard here, for the young, local speed demons to come inside, is the bright-blue hydroslide that barrels out through the rear wall, circles around in a couple of dizzying spirals and then re-enters the building, dumping the wildly excited youngsters back at the bottom of the stairs, ready for more: only $2.50 extra for unlimited rides! Bargain! More please! Again! Again!
It’s not an easy matter, building civic architecture on a small-town budget, at the best of times, let alone during a global financial crunch but, when the contractor (Mainzeal) collapsed just short of the finishing post, it almost all turned to custard. Fortunately, the end result is good. Major sponsorship from the nearby Coastlands shopping mall helped provide a much-needed boost of funds at the right time; and provided the logic for the name. The outside is annoyingly cluttered with parking signage and the building itself is a little fussy at times but, then, it is never an easy task to anchor a rectangle to a dome. Some of the transitions between box and dome feel a little strained in their composition, but the crispness of the timber louvres and the quality of the detailing make up for it, with the end result being a worthy addition to the line-up of Architecture.
Original article published on ArchitectureNow




 Indonesia
Indonesia
 Australia
Australia
 New Zealand
New Zealand
 Philippines
Philippines
 Hongkong
Hongkong
 Singapore
Singapore








