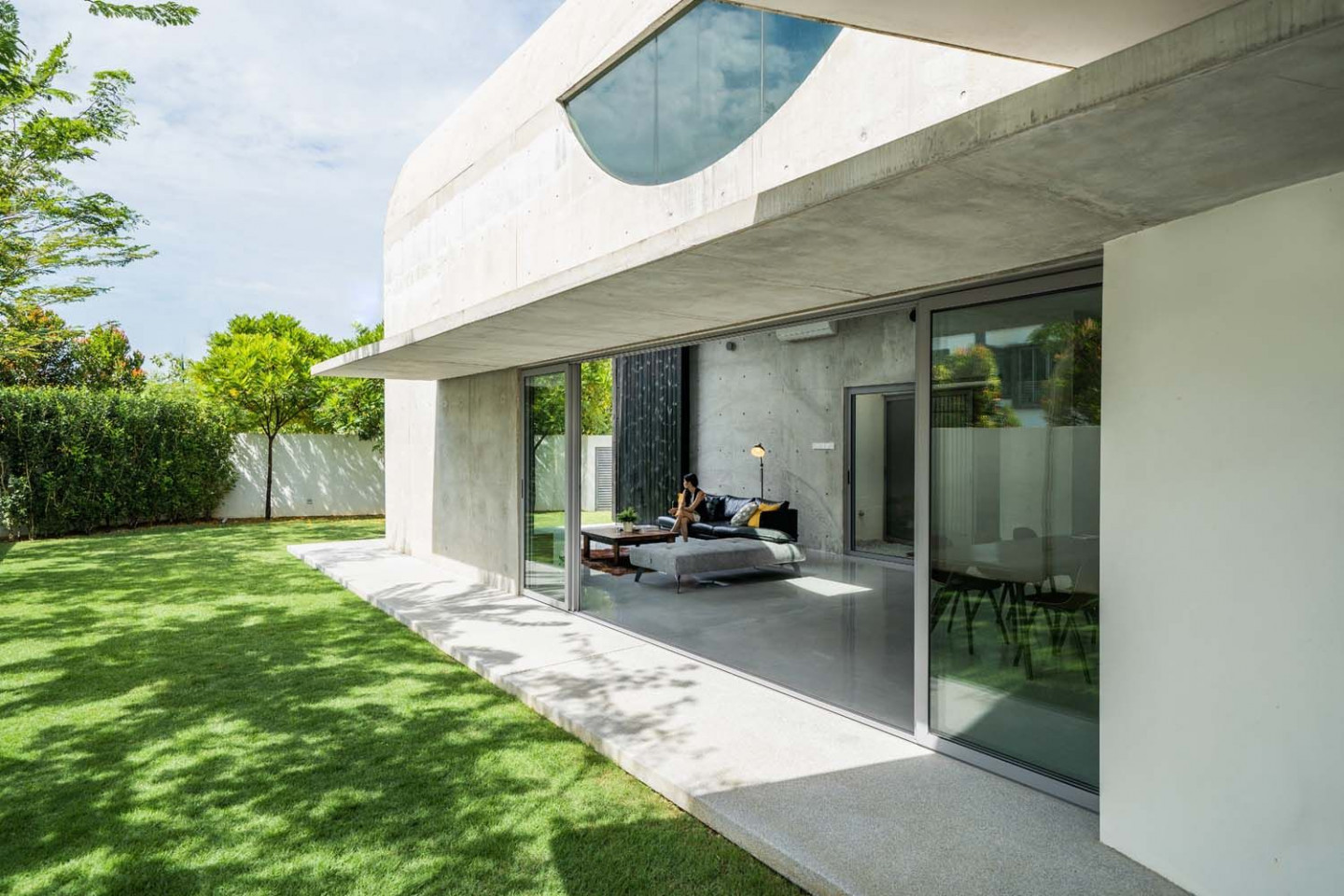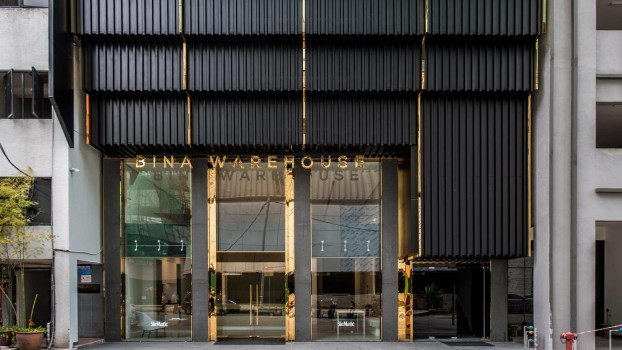Fabian Tan Architect Creates a Monolithic yet Playful Extension to a Terraced House in Kuala Lumpur



Although terraced house often represents a mass production for dwellings, there are many ways design intervention could give this building typology a more personalised touch. Bewboc House by Fabian Tan Architect displays an interesting design intervention to a young family’s terraced house in Kuala Lumpur.
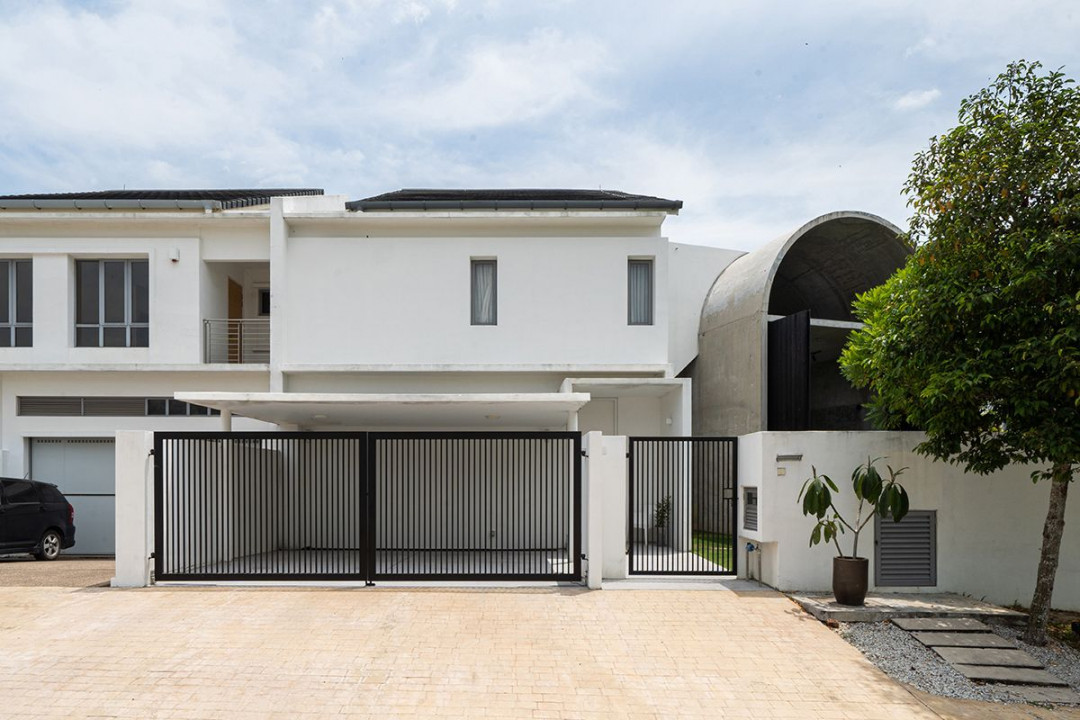
©Fabian Tan Architect / Ceavs Chua of BricksBegin
Sitting on a corner land plot, this specific unit boasts a more spacious outdoor space that allows the designer to create an extension without much intervention to the existing building. Made to be in stark contrast with the original, the extension is a monolithic looking concrete vault that houses the entire living spaces.
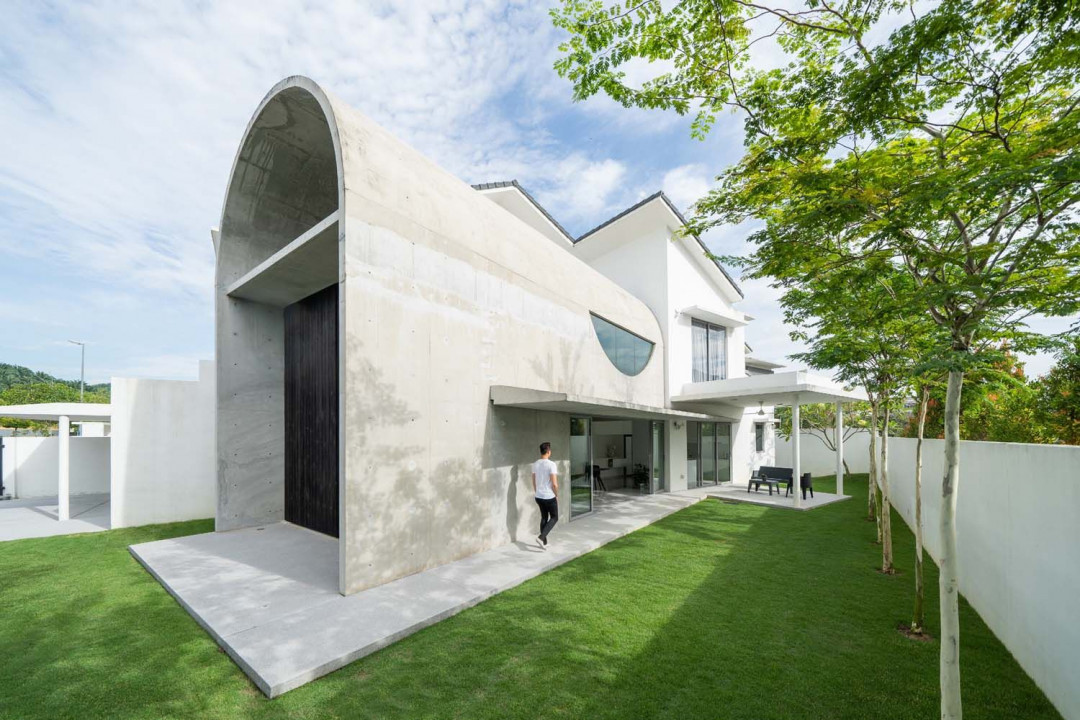
©Fabian Tan Architect / Ceavs Chua of BricksBegin
The concrete addition is attached to the rear end. At the front, the additional mass is angled slantly following to the jagged site. This creates a triangular gap between the existing house and the extension. Such in-between space emphasises the contrast of the two buildings and, at the same time, functions as a source of natural light and ventilation for the adjacent rooms.
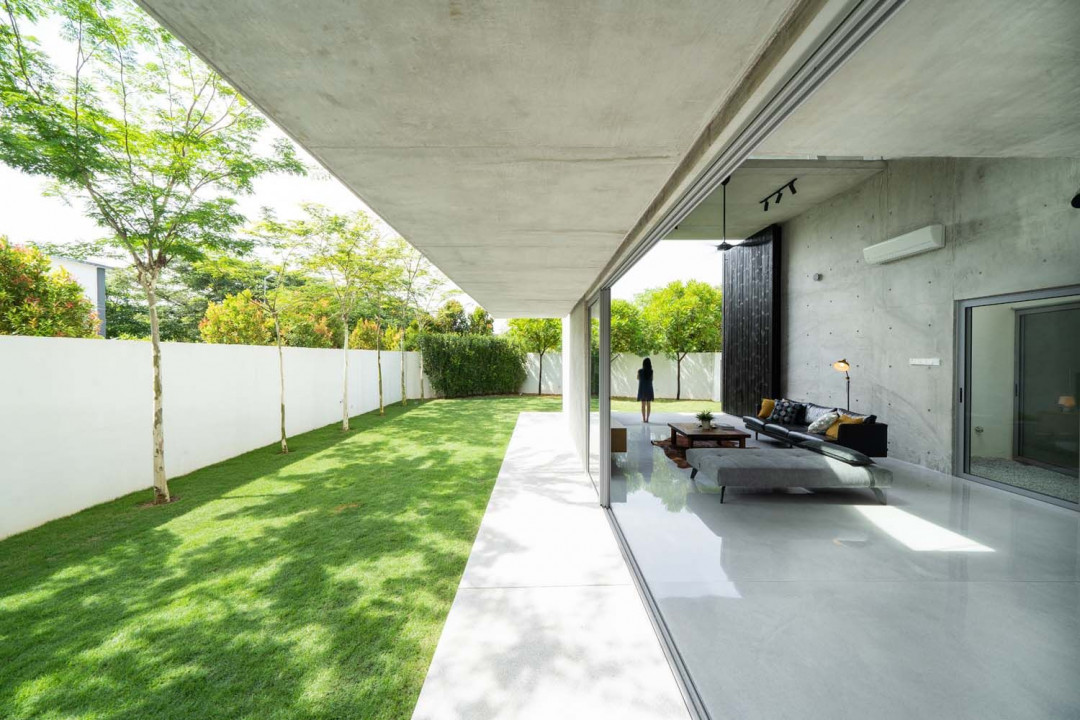
©Fabian Tan Architect / Ceavs Chua of BricksBegin
Within the building extension, most walls and ceilings are kept bare of finishing, which further distinguish the extended space from existing building. Here, the living space enjoys double height ceiling and better openness towards the garden. Compared to the regular sized windows on the existing house, the concrete vault features floor-to-ceiling sliding glass doors on one side, and, on the other, a pair of massive doors that could transform the space into a semi-outdoor pavilion.
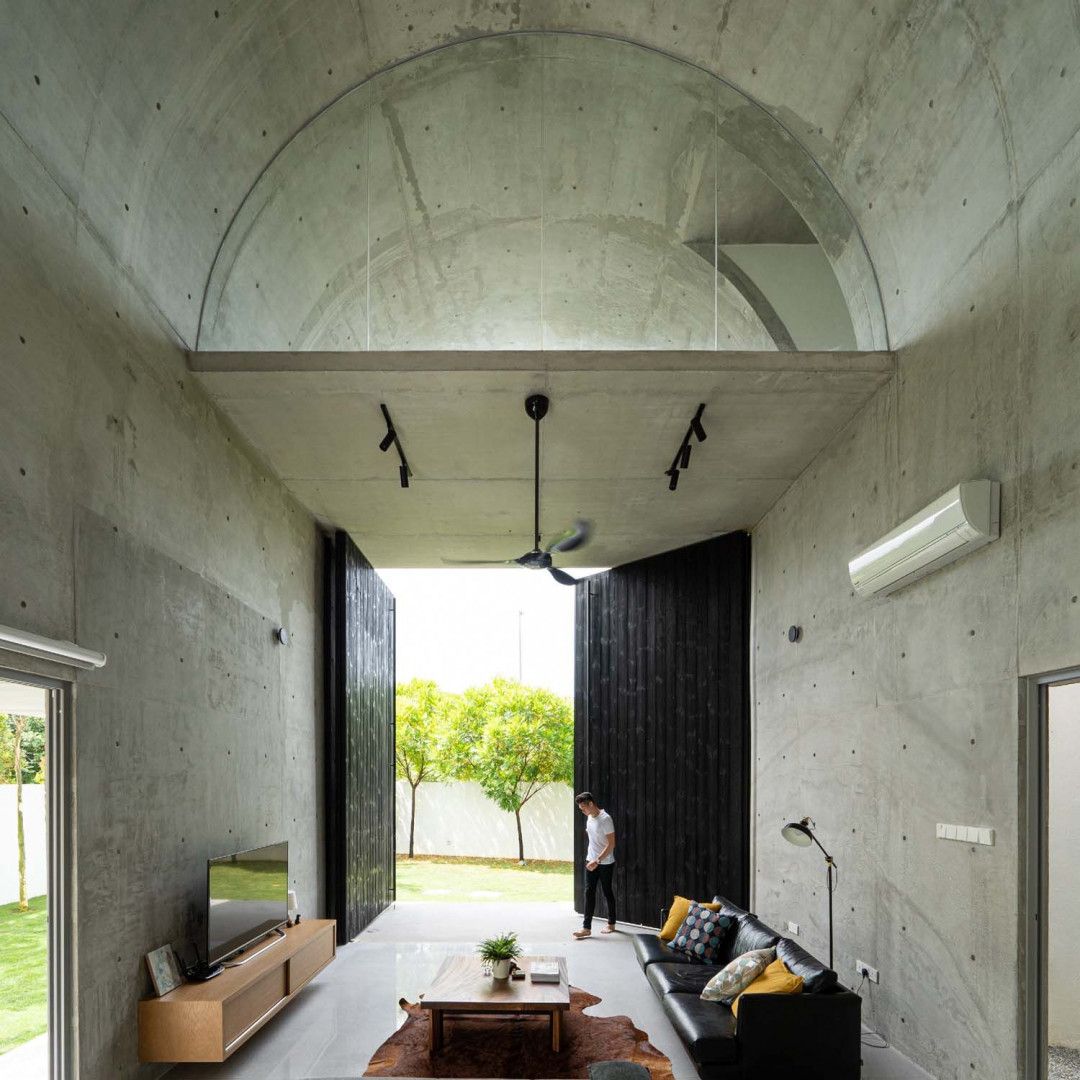
©Fabian Tan Architect / Ceavs Chua of BricksBegin
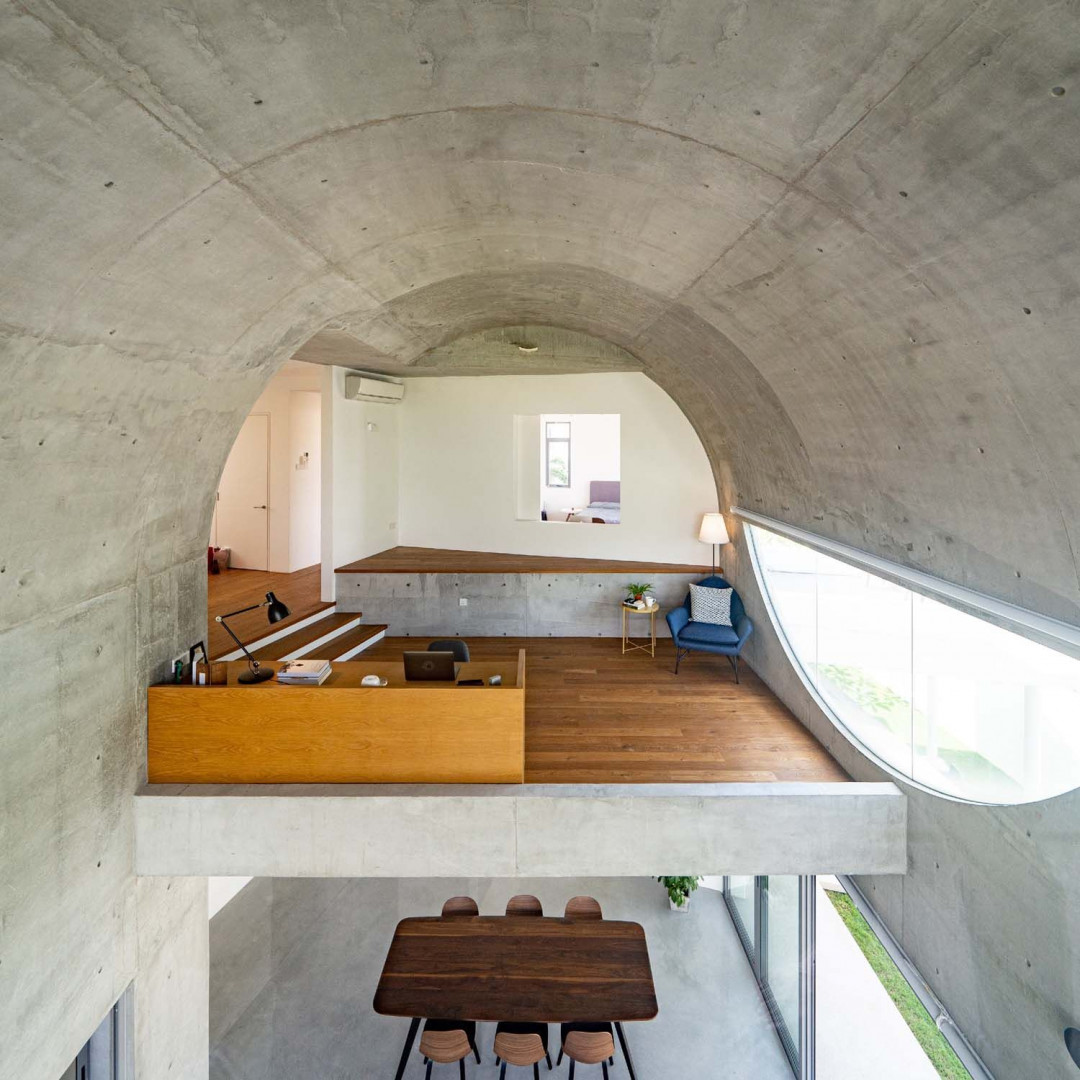
©Fabian Tan Architect / Ceavs Chua of BricksBegin
Flanking the void of the double height ceiling, portions of the vault’s upper part are made into loft spaces. These connect directly to the house’s second floor. At the rear, the study and lounging area is connected visually to the existing house’s bedroom. Both spaces then share the same view towards the front area of the building extension. At the front, a smaller isolated outdoor loft serves as the main bedroom’s balcony, accessible via a small bridge.
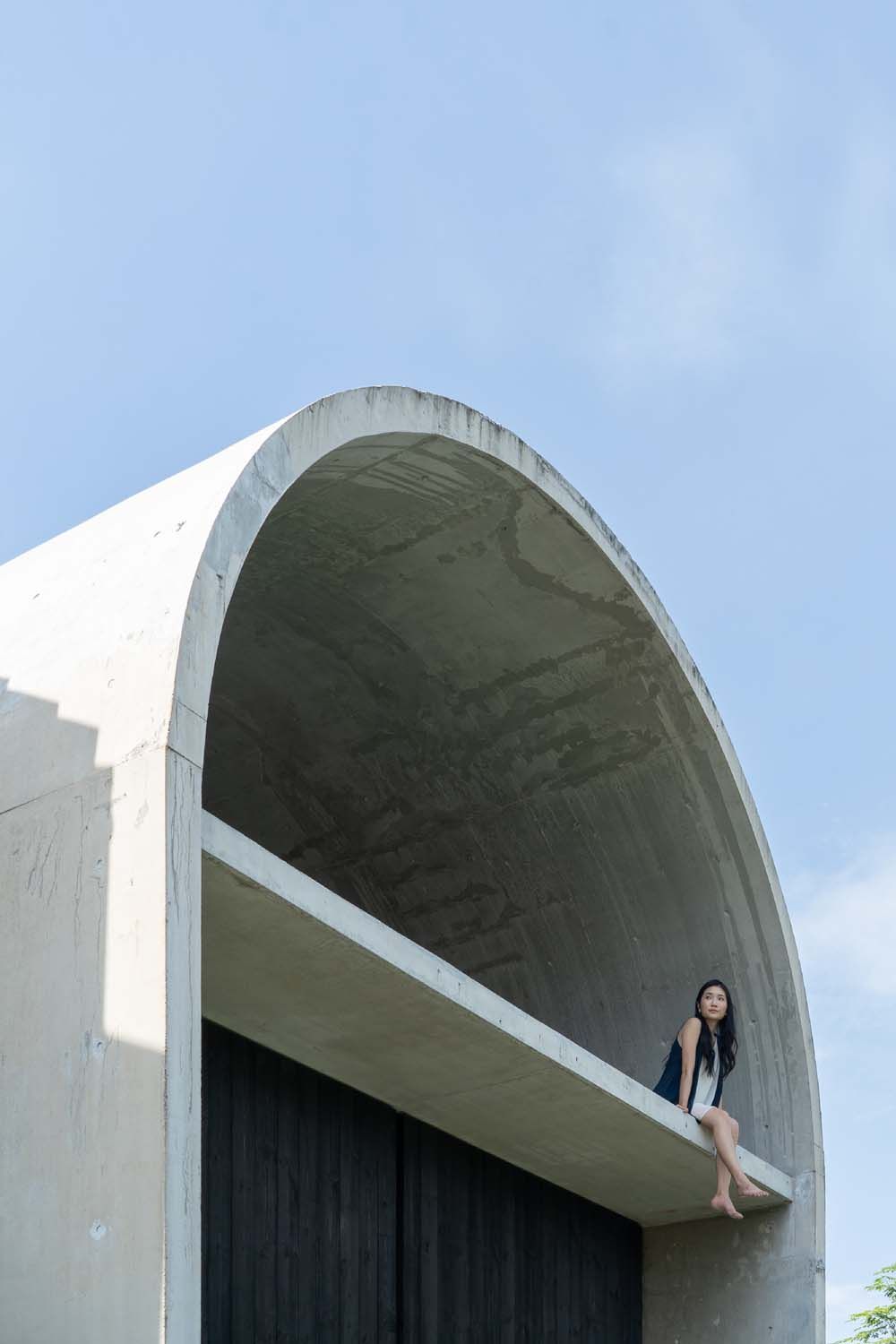
©Fabian Tan Architect / Ceavs Chua of BricksBegin
The polarity between the existing house and its extension might owe to the designer’s intention to make a bold expression of a new structure, but the end-result seems to express higher value than just a beautiful visual. The ability to experience something new—from a typical interior of a terraced house to a bare concrete vault that opens to a garden—might as well contribute to a better living experience because we, humans, naturally like novelty.




 Indonesia
Indonesia
 Australia
Australia
 New Zealand
New Zealand
 Philippines
Philippines
 Hongkong
Hongkong
 Singapore
Singapore


