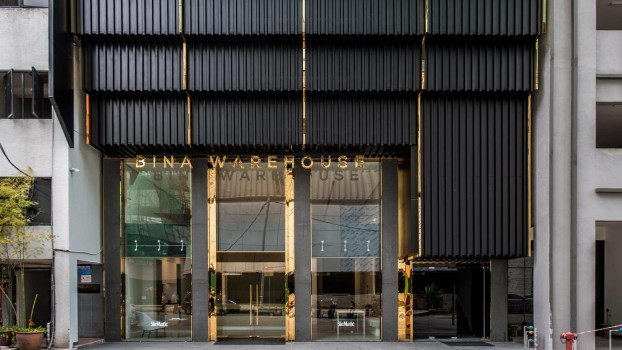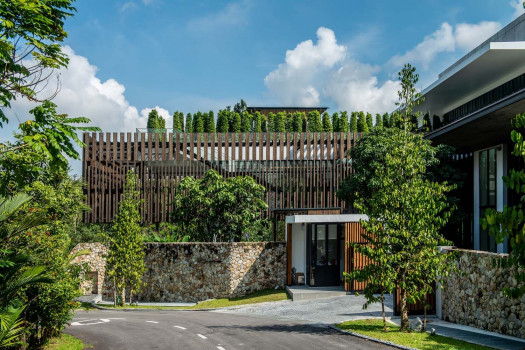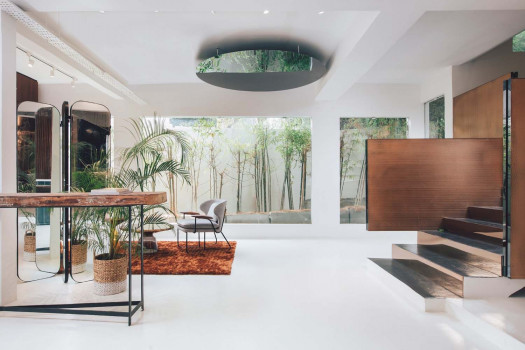Filem Nasional Malaysia (FINAS)



In order to minimise ecological impact on the greenery at the site entrance, access into the building is done via a 300-metre-long overhead bridge in which greenery can still thrive underneath. The building is also raised onto a platform 7 metres above ground to allow growth of vegetation tucked at the perimeter of the platform. Large trees are then planted from the site entrance all the way to the building at ground level. The river running alongside is deepened to ensure that any water collected by the building does not impact the water capacity held by the river, in case of flooding or heavy rain. The project allows for 10 per cent landscape: large plants are allocated at the perimeter of the ground level while smaller species of shrubs and herbs are allocated within planter boxes on the platform levels.
The façade pixelation design minimises the penetration of solar heat gain by having more than 50 per cent of the façade in aluminium while a minimum amount of glazing is allocated just enough for the rooms in the layout.
For materials, the team intends to ensure that wood, brick and concrete products are sourced locally. In terms of design, it is intricate and specialised work since the building functions as a film-making and recording studio housing complicated machineries and acoustic spaces. Design of the building involves the cooperation of many specialists, including acoustic and audio visual consultants, as well as working closely under the supervision of the owner. One example of such intricacy is the sound stage design.
As a concept, this particular room is a ‘box-within-a-box’ in which there is a concrete room floating inside a bigger concrete room. This is where the film-recording is done and it adheres to a highly stringent acoustic requirement. The room where the film is recorded sits on a series of rubber stumps to ensure that sound and vibration does not transmit to the rest of the building.
PROJECT DATA
Project Name
Filem Nasional Malaysia (FINAS)
Location
Damansara Damai, Mukim Sg Buloh, Daerah Petaling, Selangor Darul Ehsan, Malaysia
Status
Piling construction stage
Expected Completion
Q1 2024
Site Area
5.14 acres
Gross Floor Area
19,598 square metres
Number of Rooms
156
Building Heights
75.65 metres
Client/Owner
Nilaitera Sdn Bhd
Architecture Firm
Hijjas Kasturi Associates Sdn Bhd
Principal Architect
Muhamad Aris Bin Abdullah
Main Contractor
MRCB Builders Sdn Bhd
Mechanical & Electrical Engineer
G&P M&E Sdn Bhd
Civil & Structural Engineer
Jurutera Perunding Meinhardt Sdn Bhd




 Indonesia
Indonesia
 Australia
Australia
 New Zealand
New Zealand
 Philippines
Philippines
 Hongkong
Hongkong
 Singapore
Singapore








