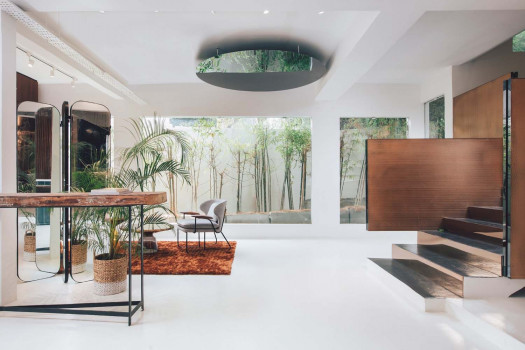French Delights



Located in South Hong Kong Island, the residence with a spectacular sea-view is lived by a family of 4 with 2 adorable daughters. The 2,000 sqft space is the sweet home for the family and a gathering hub for their friends.
French and elegant design is what the lady owner has been longing for, while taking the practical usage into consideration, the designer reinterpreted French details with modern touch. Instead of meticulous lines and patterns, she chose light grey, earth tone and wood furniture as the background, and adorn the wall with modernized French lines, where sufficient storage and kid’s room are hidden, in order to leave the space neat and tidy, yet tasteful and cozy.
The French details are cohering in the kitchen, an arch glass door is used to connect the dining area and kitchen. The glass panels allow extension of space and interaction between 2 areas during gathering. The owner said no one could miss the dining room upon walking into the house, as the kitchen design is inspired by small French towns: the French-line kitchen cabinet is highlighted with marble and European style tiles, which are together framed by the wooden arch door to create a graceful French picture.
Ample activity space for 2 kids is the main concern of the space planning, therefore designer has scheduled a semi-open activity room adjacent to the living area, which allows connection between the living and daughters’ room. A blank wall is also reserved for the owner’s whimsical artwork which love-heartedly painted for her daughters.
Among the rest of the space, master bedroom is in a saturated shade of grey to create a resting mode. Designer has extended the French details in this room, and the most distinguishable design would definitely be the arch door which dividing the walk-in closet. And the bathrooms are adorned with sea and nature inspired tiles and materials, to embed the spectacular sea-view to indoor.
Home is a place where we can truly be ourselves, no matter you are a career woman, a mother of two, or a lovely wife. We have successfully created a space with timeless beauty and flexibility for this family enjoying their lives.
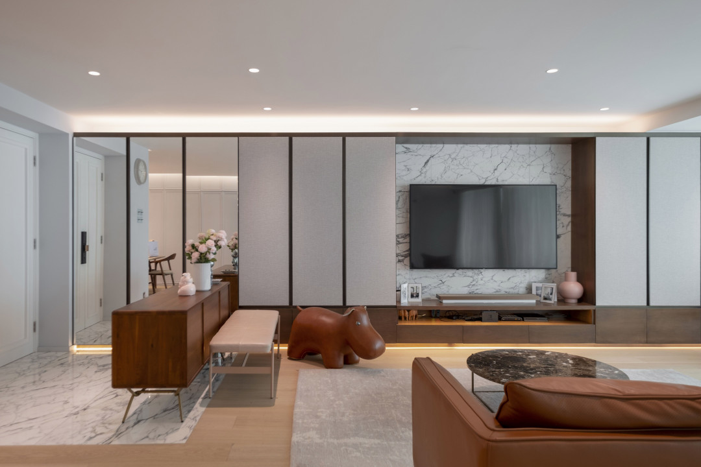
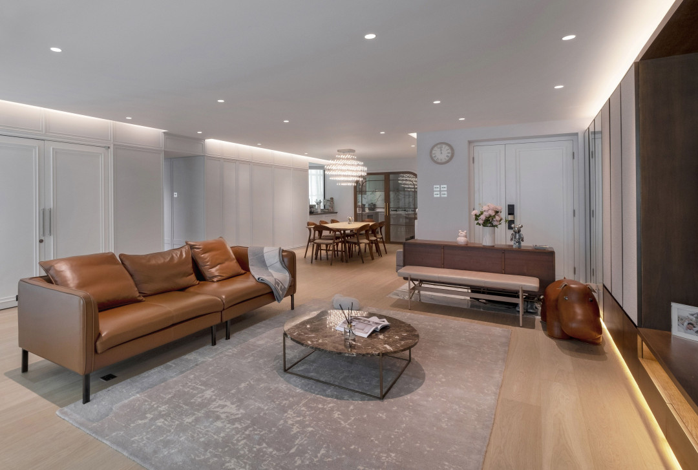
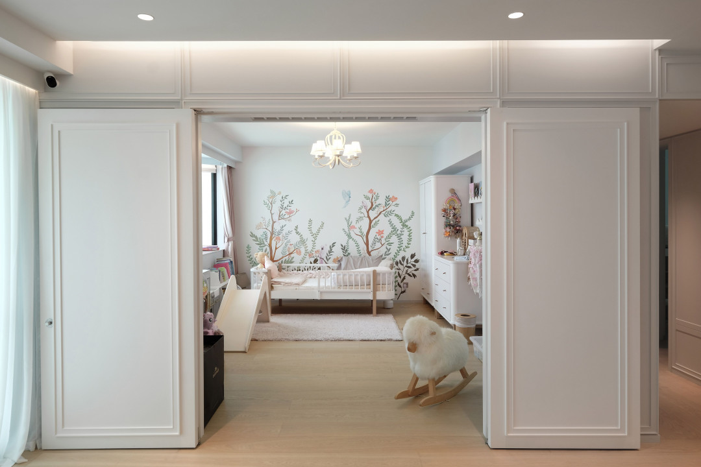
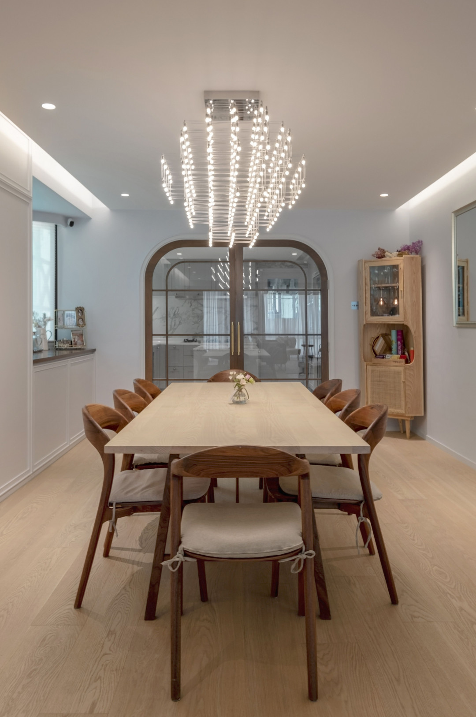
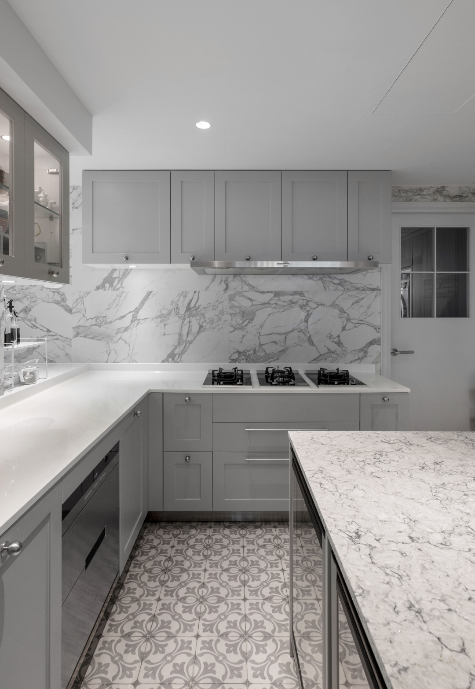
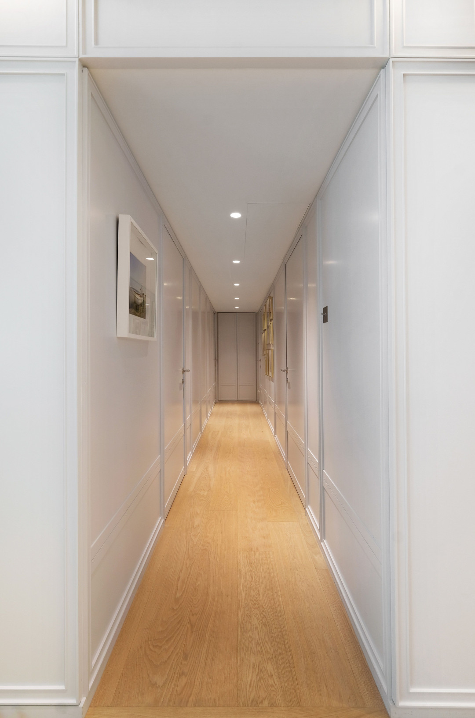
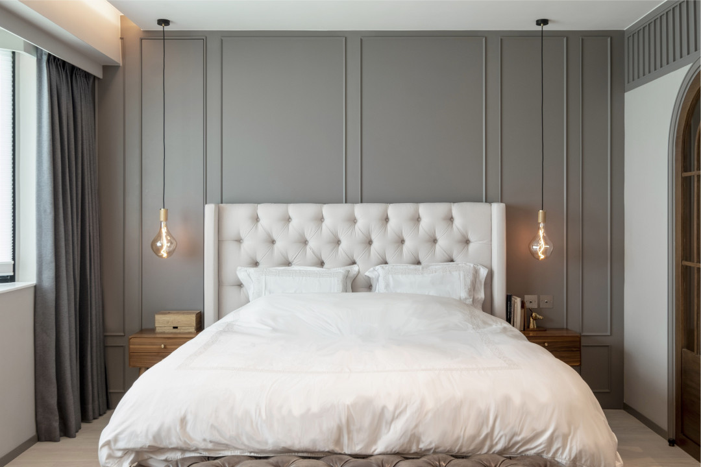
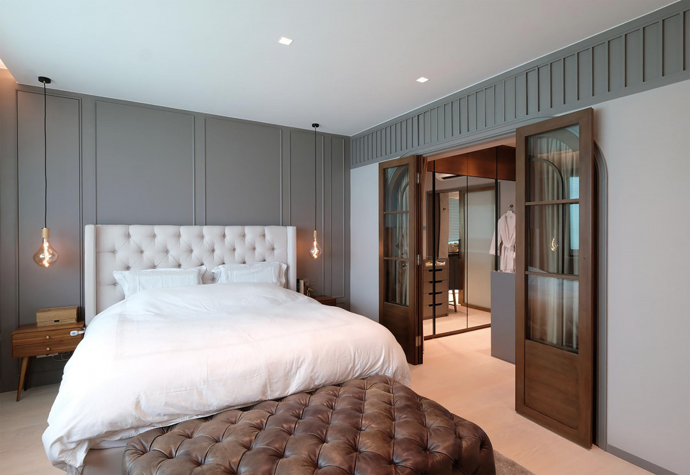
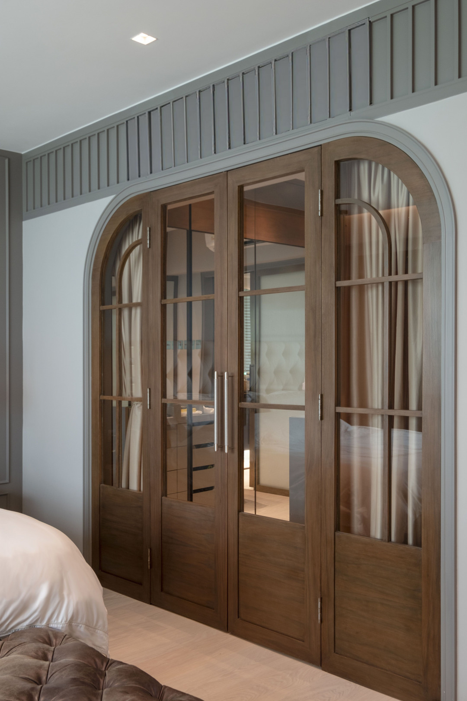
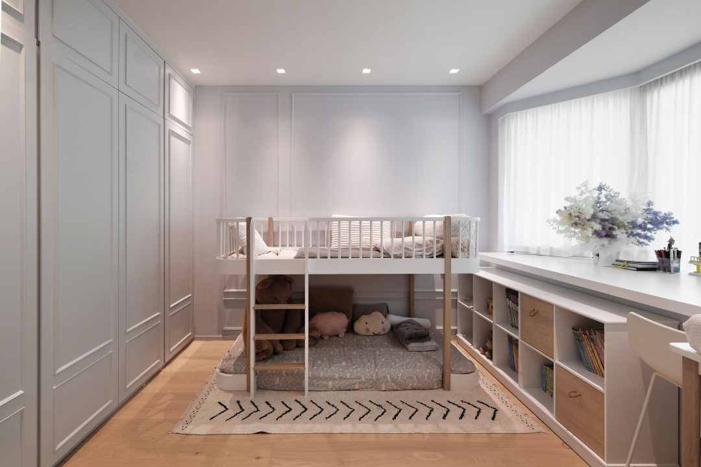
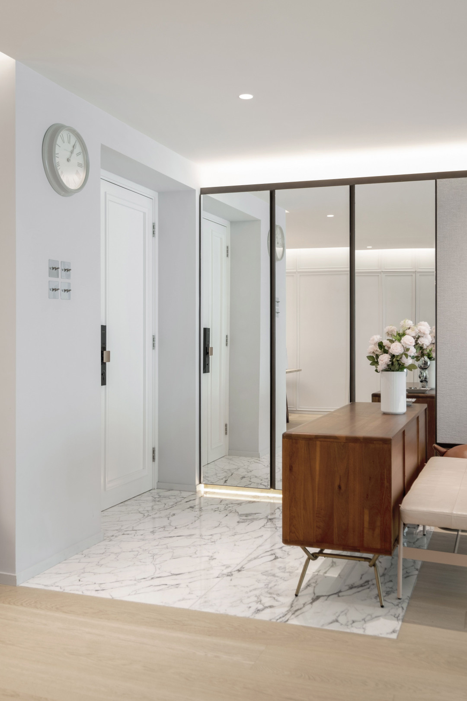




 Indonesia
Indonesia
 Australia
Australia
 New Zealand
New Zealand
 Philippines
Philippines
 Hongkong
Hongkong
 Singapore
Singapore





