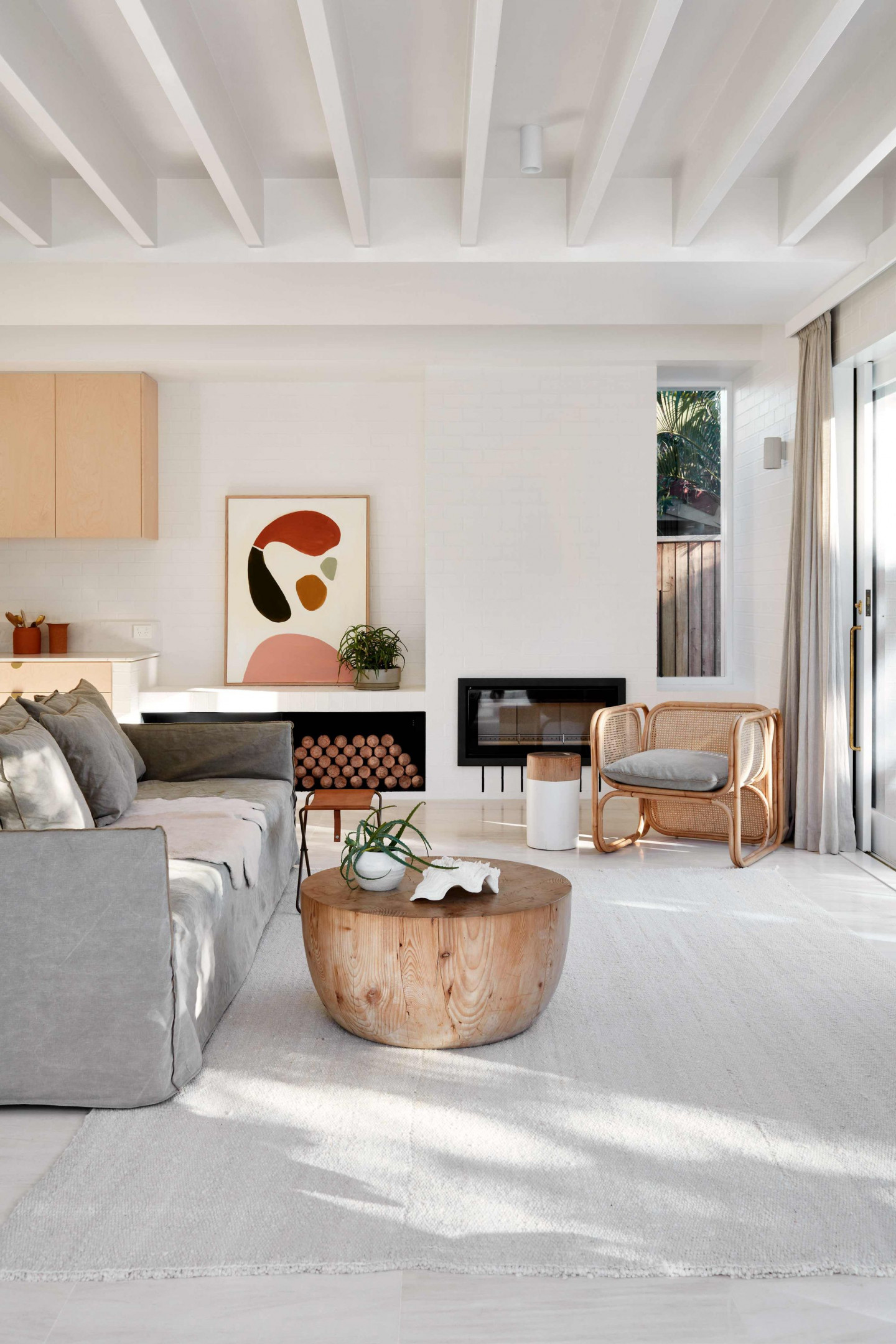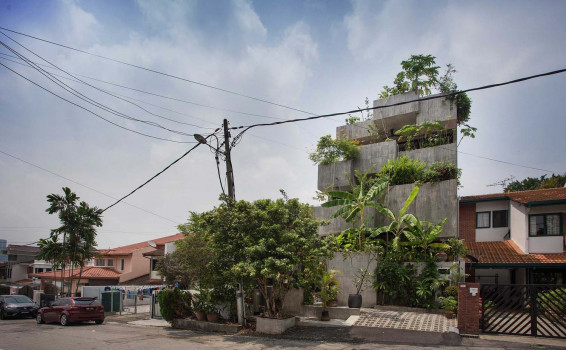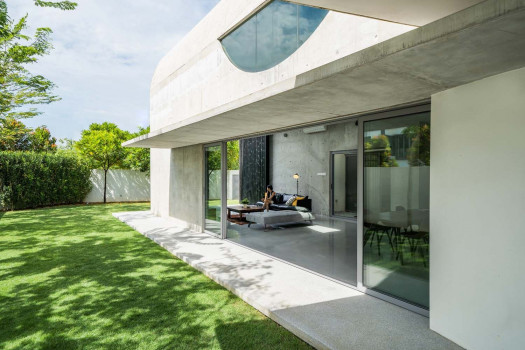House Burch
17 FEB 2022 BY
ARCHIFYNOW



Architect
Those Architects
Location
Byron Bay NSW
Year
2018
Photography
Luc Rémond
In a subtropical setting, a 1980s suburban bungalow is morphed with a Modernist sensibility. Whitewashed brick walls, an earthy palette and a clever breezeway link a generous new volume, and every room, to the garden.
The new wing pivots the floor plan north allowing all spaces direct connection to a large communal courtyard and leaving room for a variety of indoor/outdoor rooms alongside smaller, quieter courtyards.
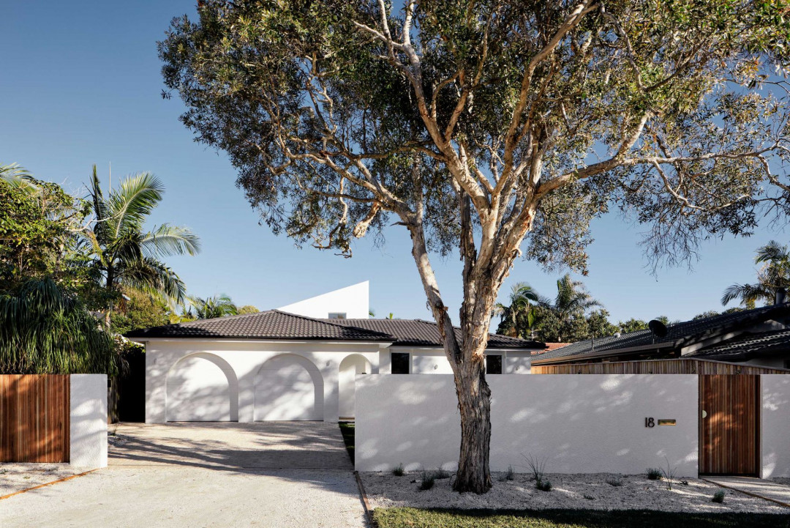
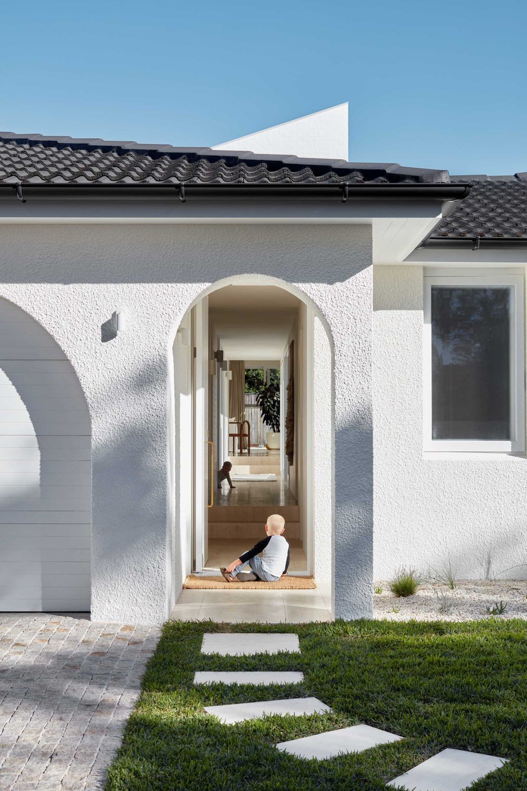
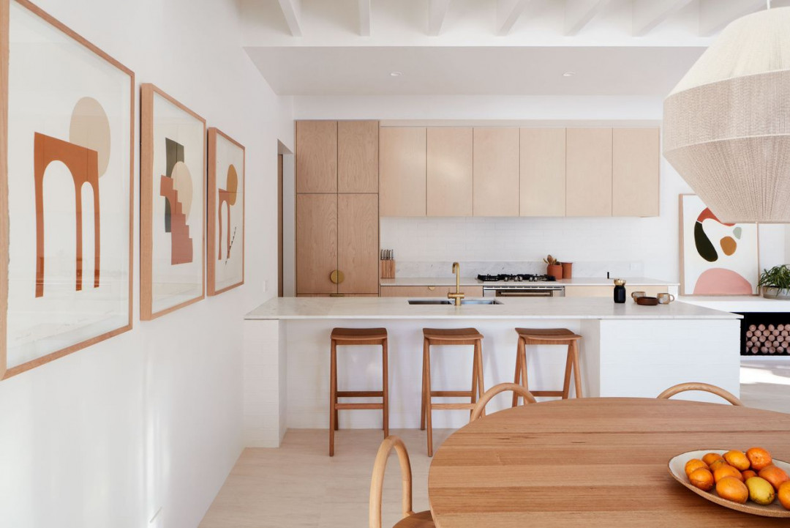
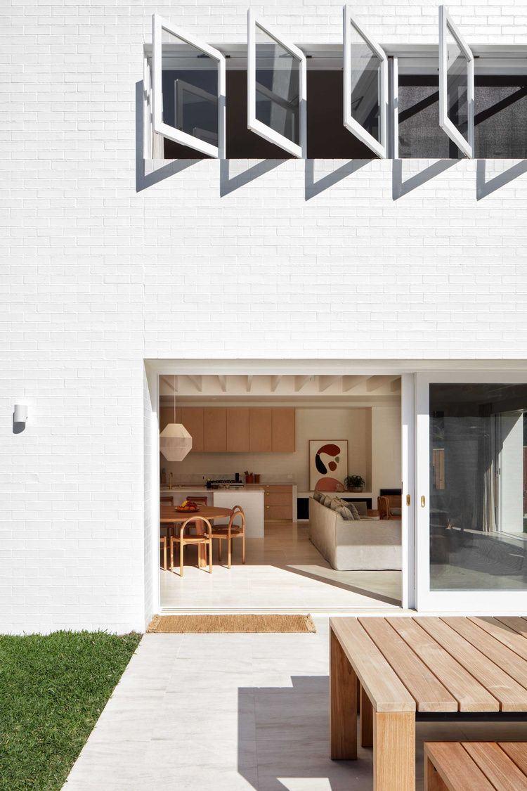
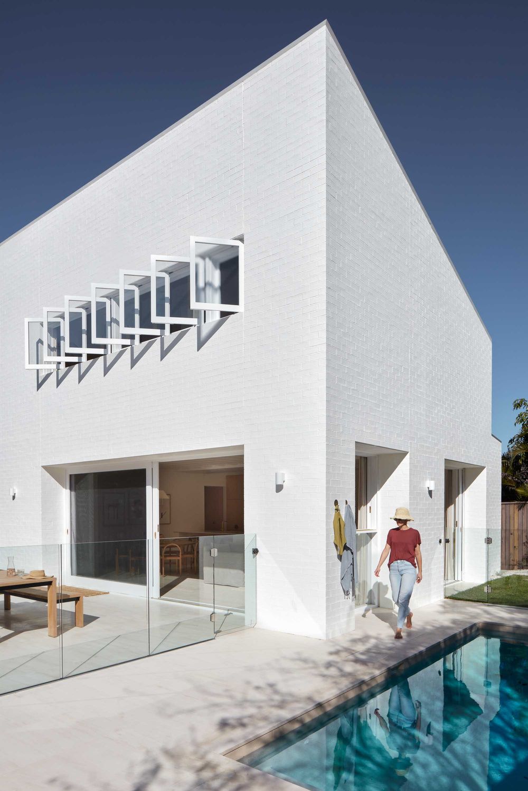
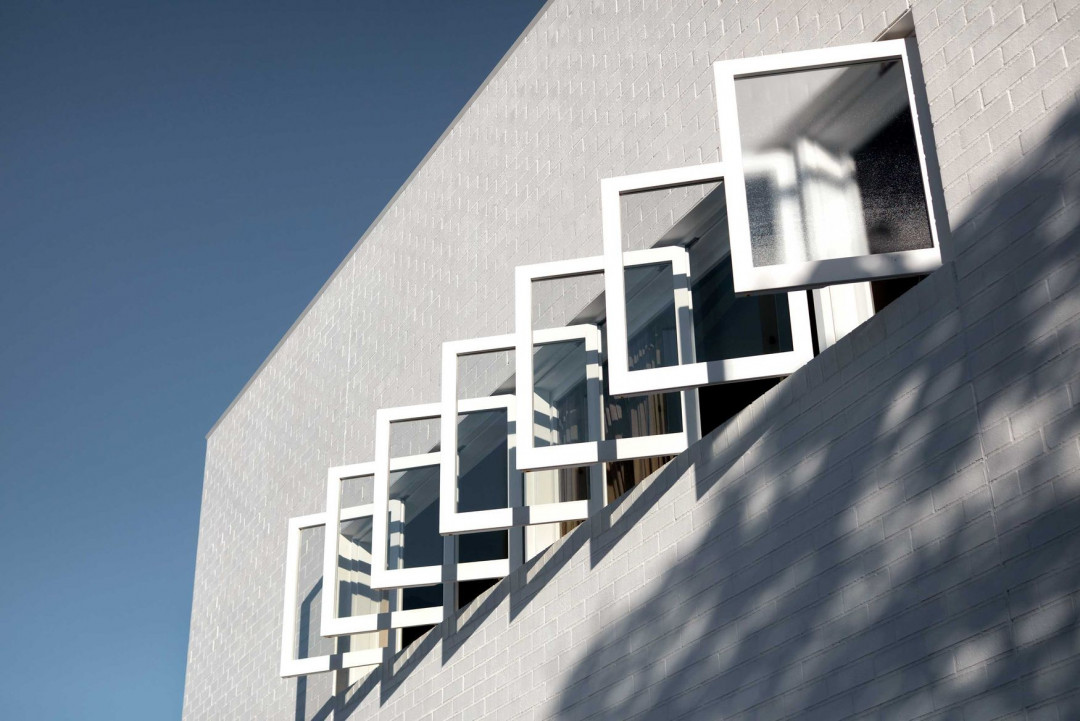
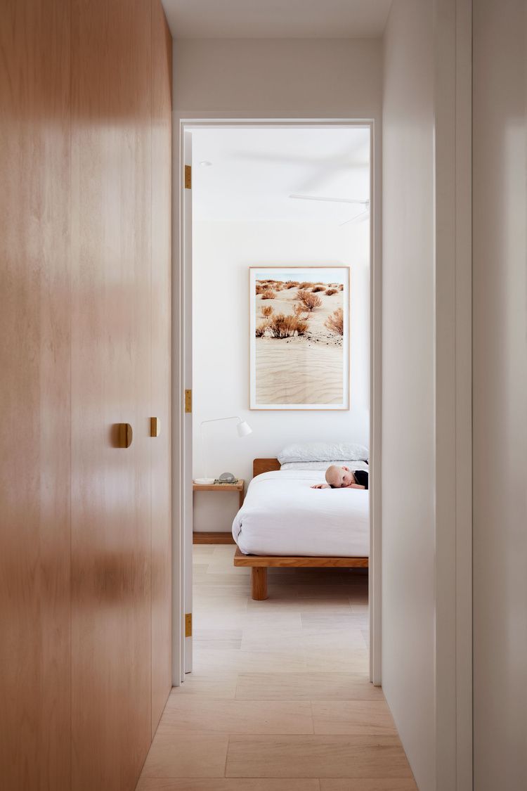
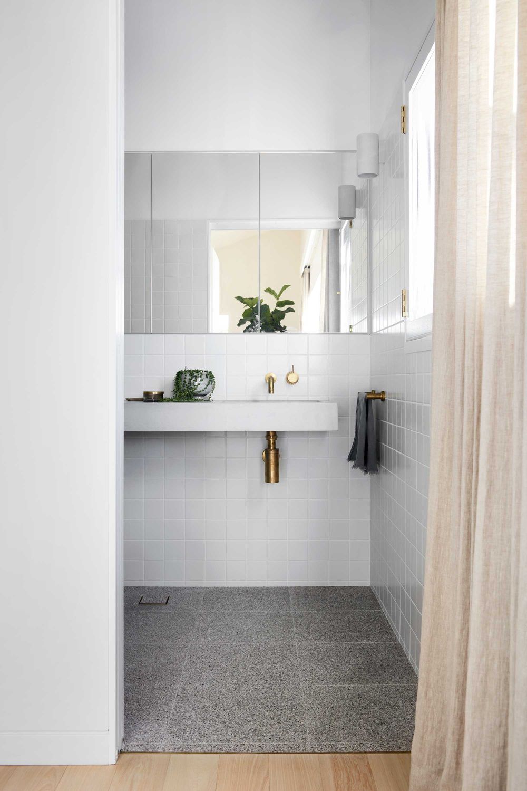
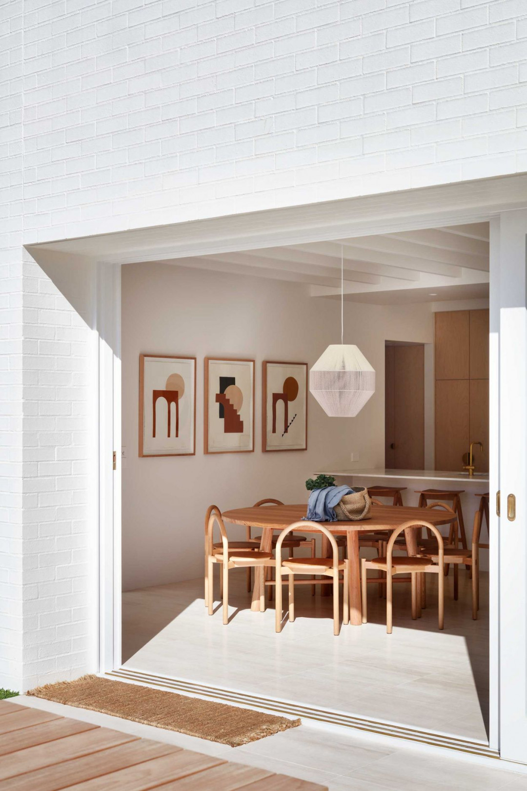
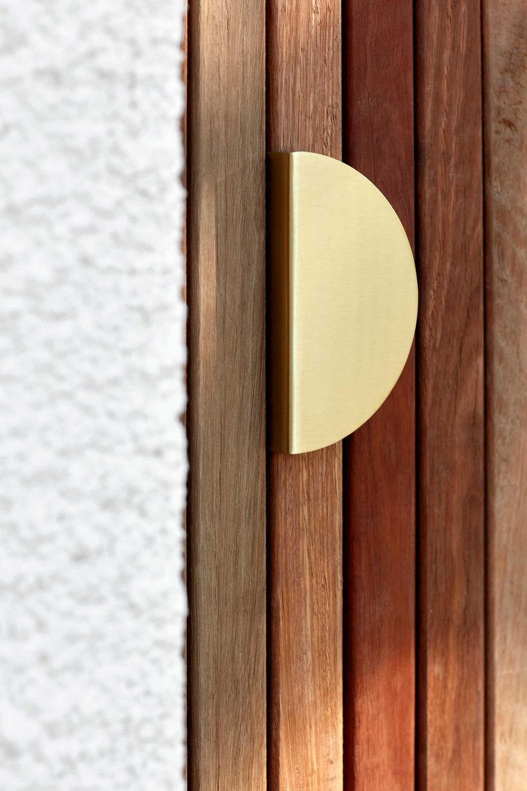
AWARDS
2019 Houses Awards (Shortlisted) — House Alteration and Addition over 200sqm
This article originally appeared in thosearchitects.com.au



Archifynow
blog platform
ArchifyNow is an online design media that focuses on bringing quality updates of architecture and interior design in Indonesia and Asia Pacific. ArchifyNow curates worthwhile design stories that is expected to enrich the practice of design professionals while introducing applicable design tips and ideas to the public.

 Indonesia
Indonesia
 Australia
Australia
 New Zealand
New Zealand
 Philippines
Philippines
 Hongkong
Hongkong
 Singapore
Singapore


