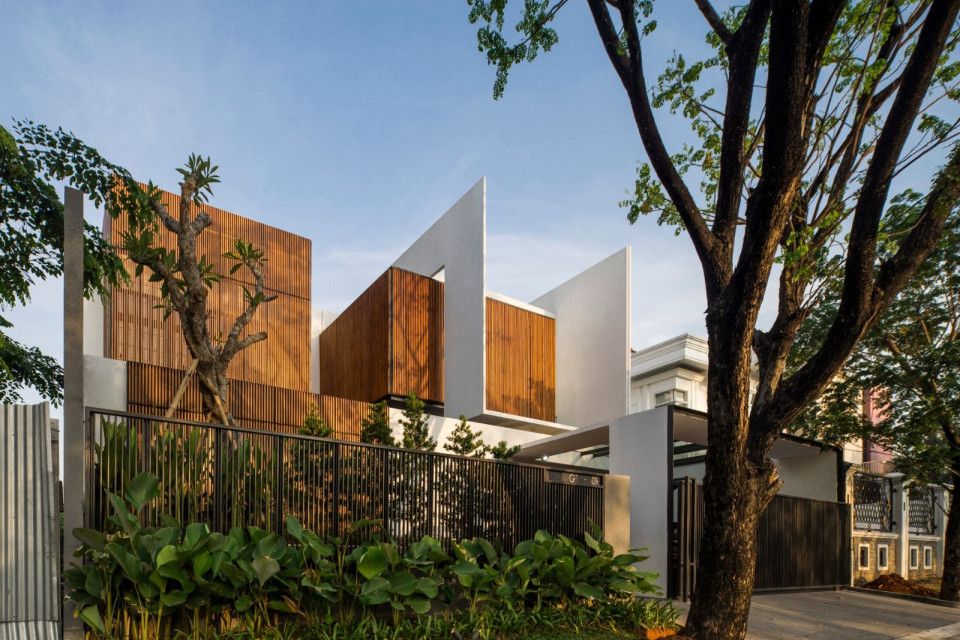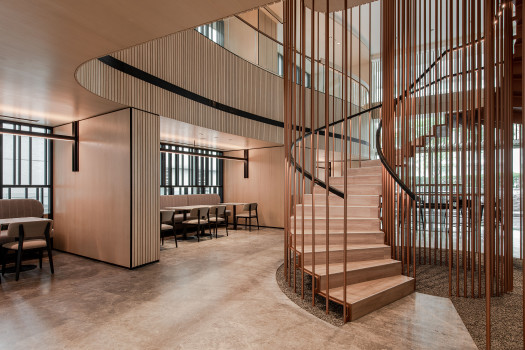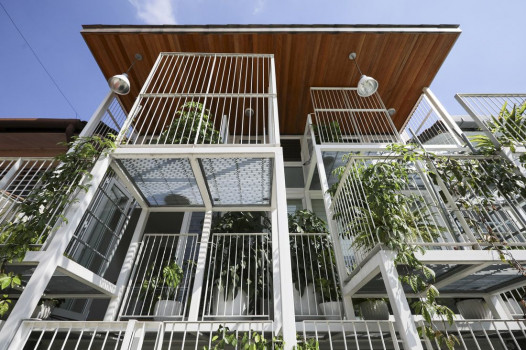A Serene and Relaxing Environment of House in Cibubur



The House in Cibubur aims to create a very open, serene, and relaxing environment for the homeowner. In a contrast environment compared to the dense and noisy city life of Jakarta, the house becomes an everyday retreat for the homeowner after their busy and intense work activities.
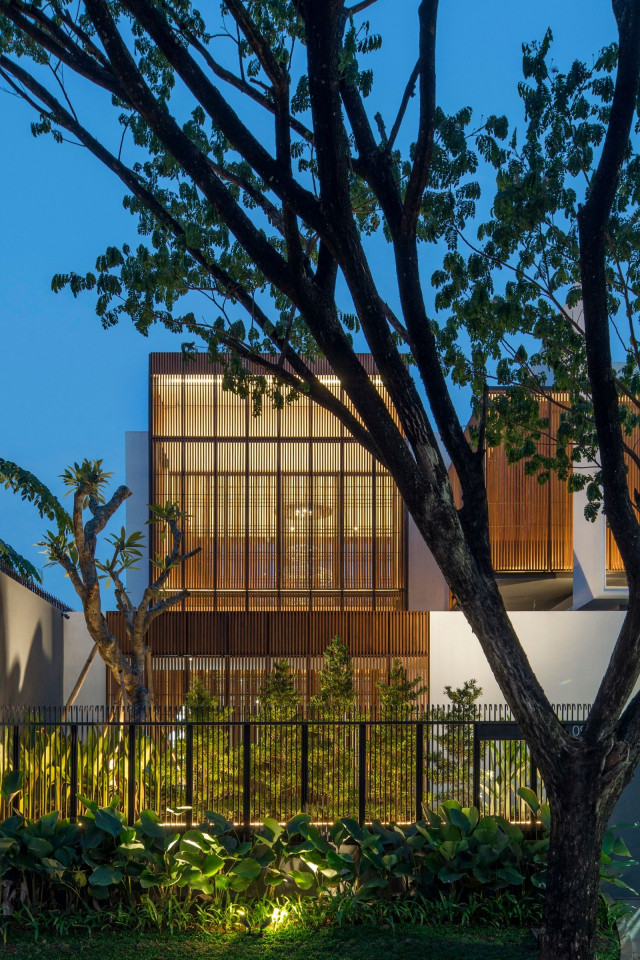
The house has two courtyards with the living room in between. The front courtyard acts as a soft transition between the busy main road and the house. This foyer becomes the first spatial experience that greet the guests, creating a unique experience of entering the house compared to a common internalised foyer. This front courtyard is also the space where the owner can enjoy spending time with his beloved koi fish.
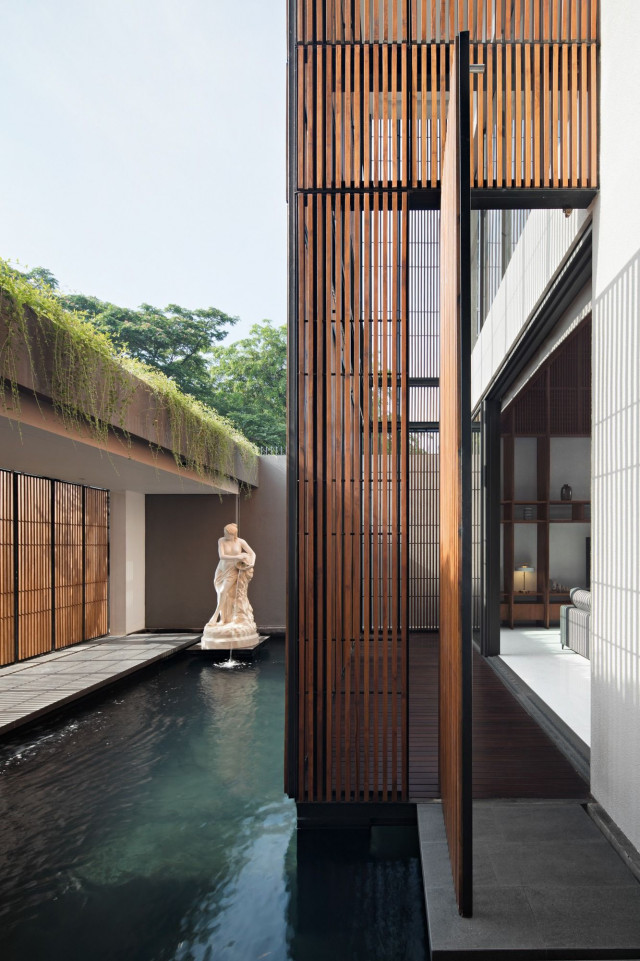
The living room as the heart of the house is located in between the front and central courtyard. The space highlights the best experience in the house where both courtyards can be enjoyed at the same time.
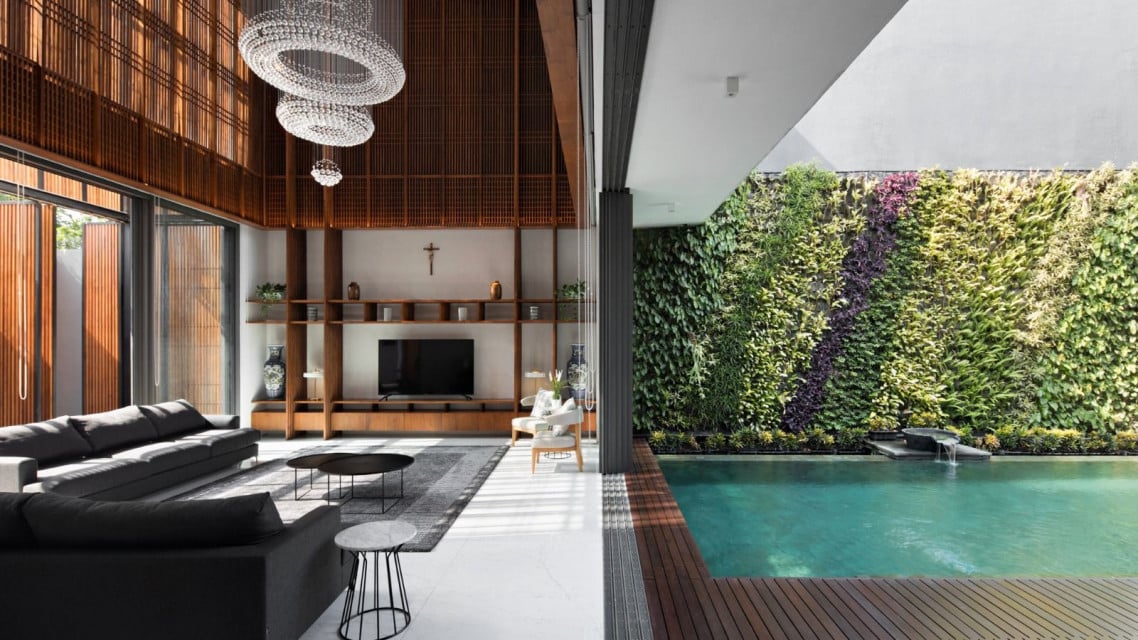
The two sides of opening on the glass window create a semi-outdoor feeling in the living room. The presence of front courtyard and the series of screen ensures the owner's privacy when opening windows toward the front side of the house. The sound of water from both courtyards blocks noises from outside, giving a serene feeling inside.
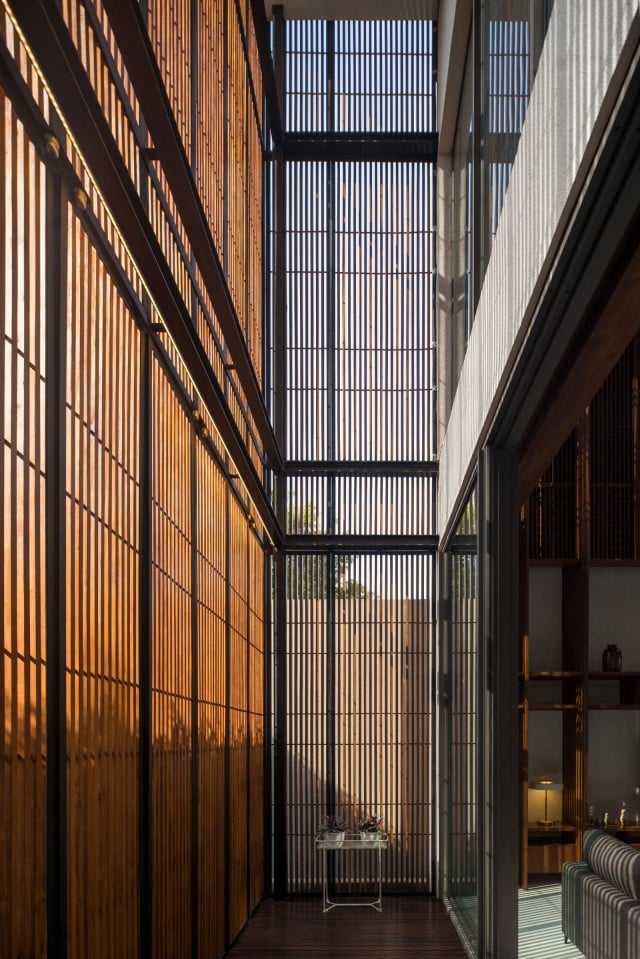
The central courtyard connects the living room and dining room. It becomes the main place where the family hangs out and exercises, especially in the swimming pool. Drinks from the pantry are also brought to be enjoyed by the pool.
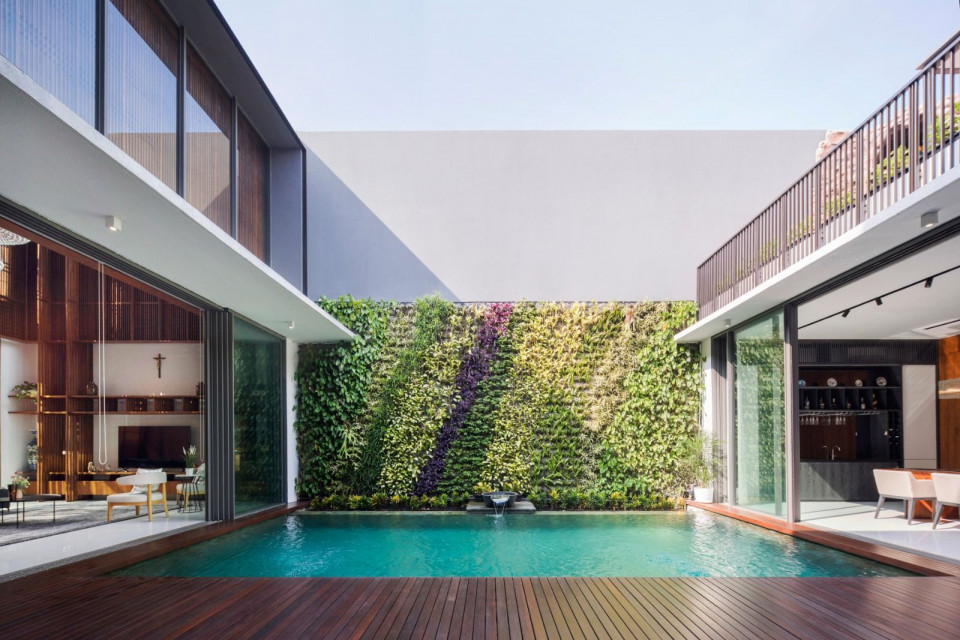
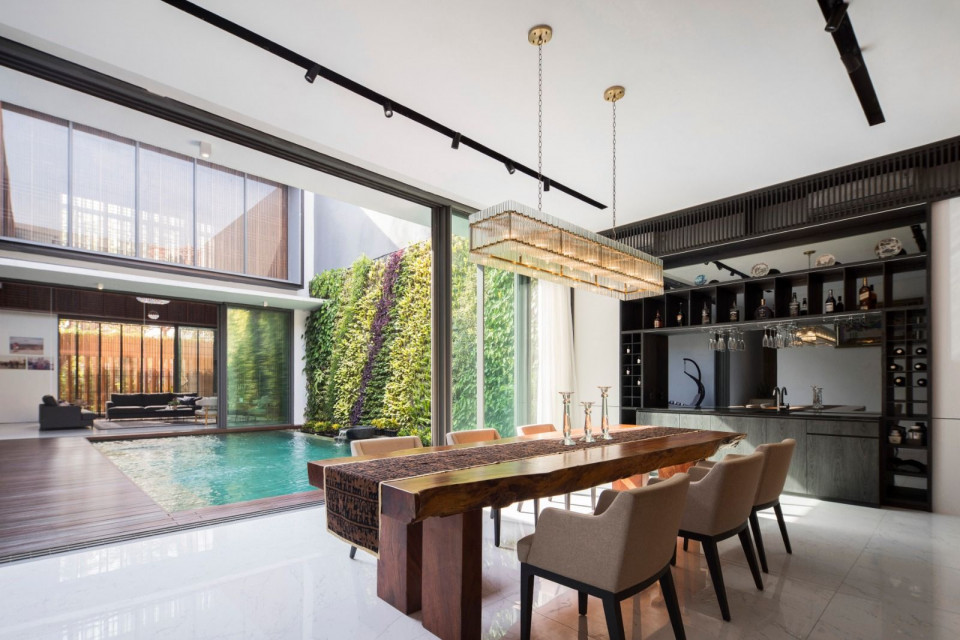
The vertical garden in the central courtyard becomes focal point and main view of the house, especially for the bedrooms. The master bedroom at the front part of the house is connected to the front courtyard below. All the bedrooms can hear the water sound from the courtyards.
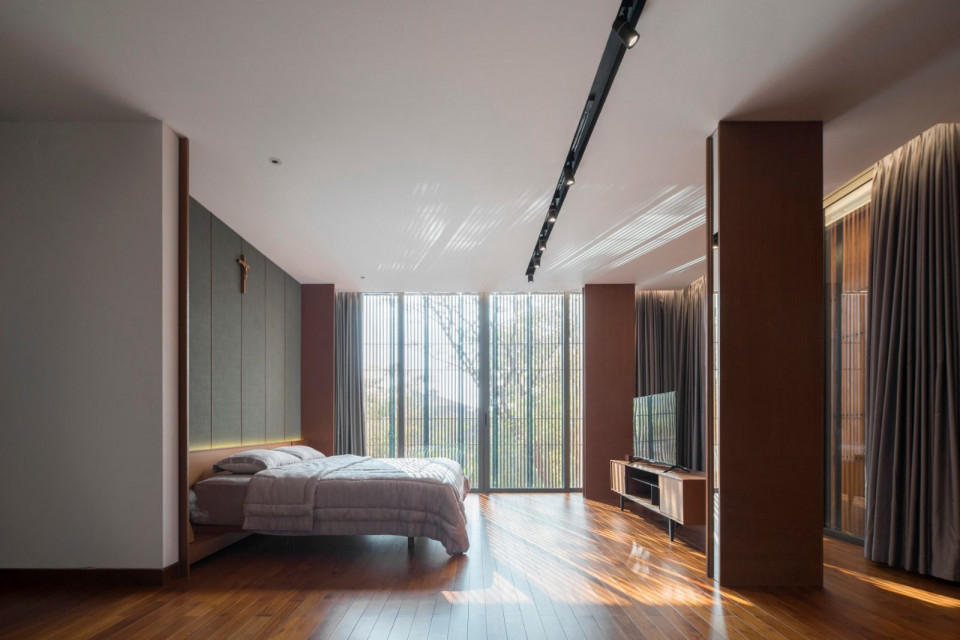
The timber screens are introduced to block excessive sun heat while also dramatising the sun rays coming into the house. The timber screens also enhance privacy so the owner can freely open the window without being afraid to be seen from outside. The screens change like lanterns at night, giving a natural special feature of the house during night time.
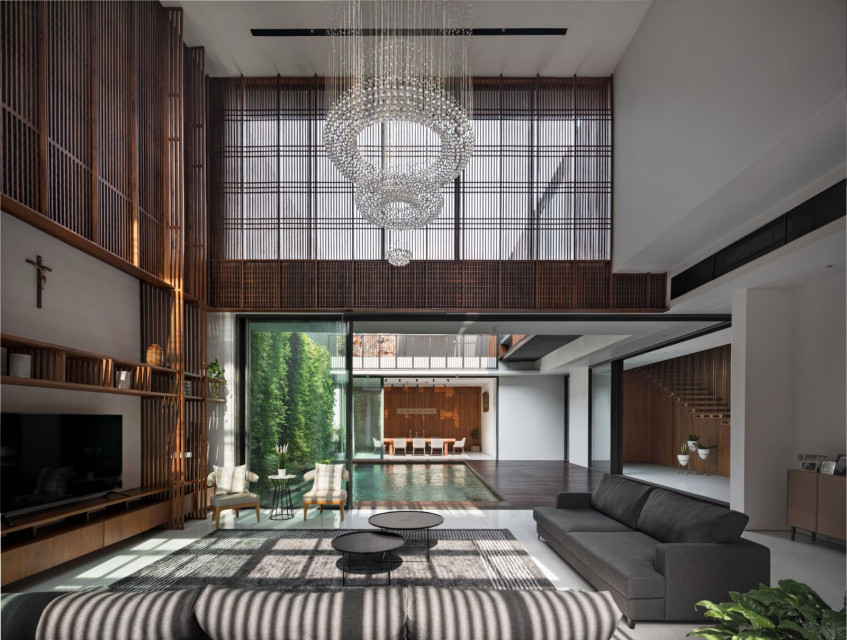
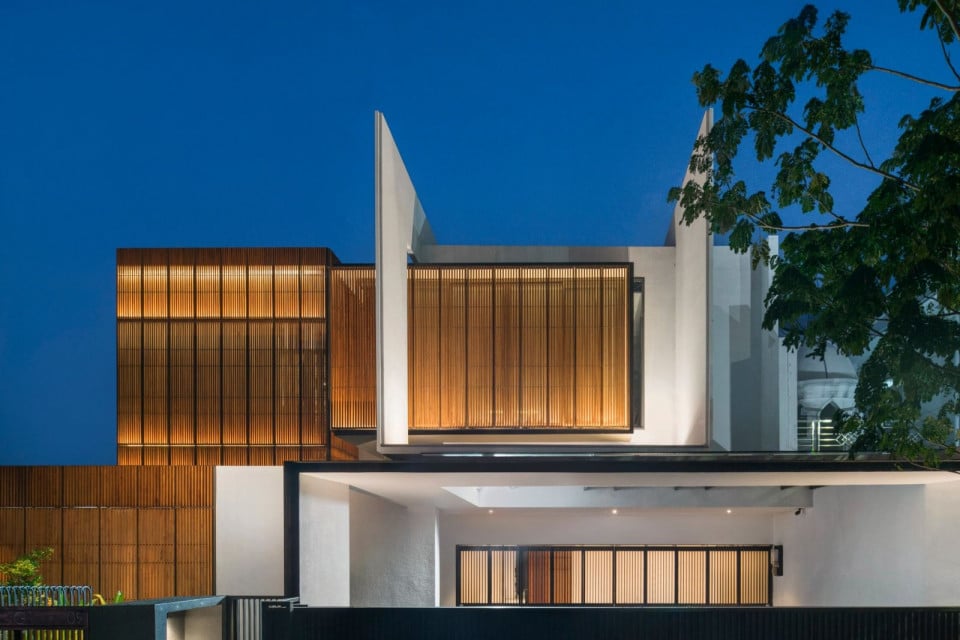




 Indonesia
Indonesia
 Australia
Australia
 New Zealand
New Zealand
 Philippines
Philippines
 Hongkong
Hongkong
 Singapore
Singapore


