Kampung Susun Produktif Tumbuh Cakung Provides Vertically Stacked Residences with Economic Spaces



The project aims to provide a decent residence for Kampung Bukit Duri former residents affected by the Ciliwung River Normalisation Program in 2016. For years, the Ciliwung Merdeka community accompanied the former residents in advocating the government to build new residences as soon as possible. Yu Sing from Akanoma Studio was then invited by the community to jointly realise the Kampung Susun Produktif Tumbuh (KSPT) Cakung project. DKI Jakarta provincial government finally realised the KSPT Cakung project in the end of 2021.
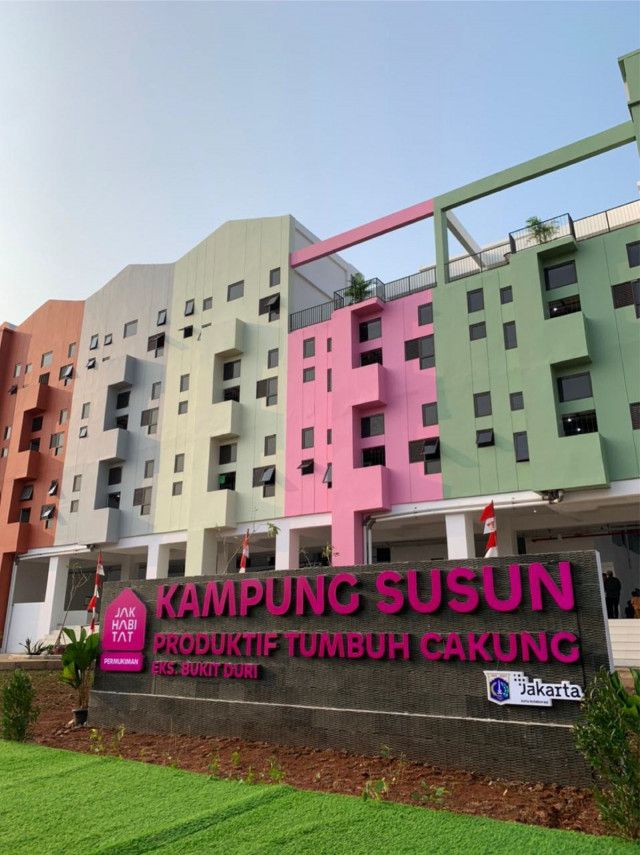
The design started from the process of identifying space by considering the economic development needs of the Kampung Bukit Duri former residents. The majority of whom work in the informal business sector and own small businesses. The design concept imitates the urban settlement model where the houses are small, but having a decent economic space. The term "kampung susun" is born as the main idea.
The residences are vertically stacked. Although each residential unit is small, it still has economic space. From this, the term "kampung susun produktif" (productive stacked kampong) appears. Every residential unit on all floors is given the opportunity to add space as the room inside has a mezzanine level. With the densely populated urban settlements and the inability to build growing residences, the stacked settlement for the former residents of Kampung Bukit Duri is called Kampung Susun Produktif Tumbuh, which means a growing, productive stacked kampong.
Each residential unit on all floors measures 36 m2 with 21 m2 for the family's private functions and 15 m2 for business or workspace. The residential space is raised so that a mezzanine floor can be made to add space. This residential unit has a 3.96-metre floor-to-floor height.
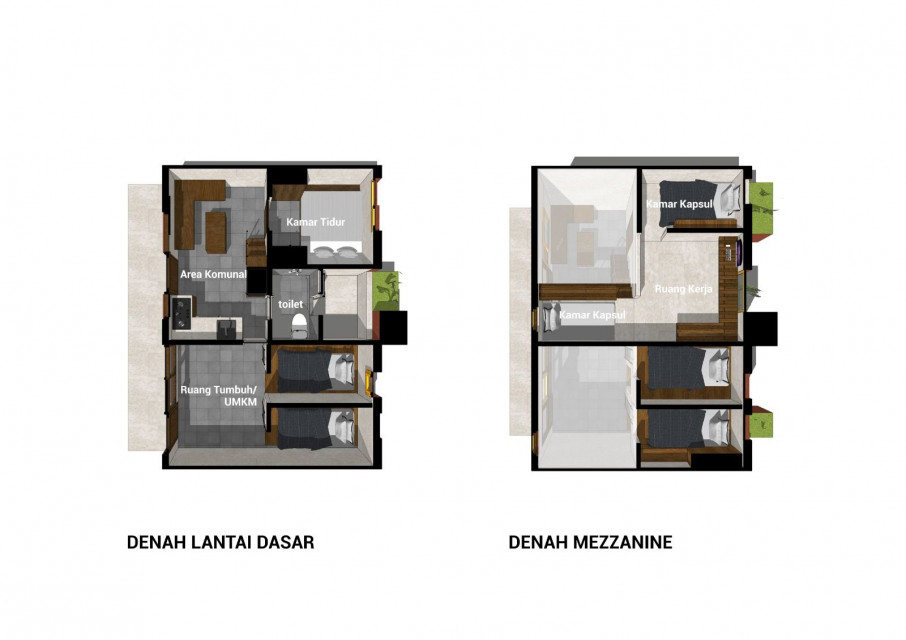
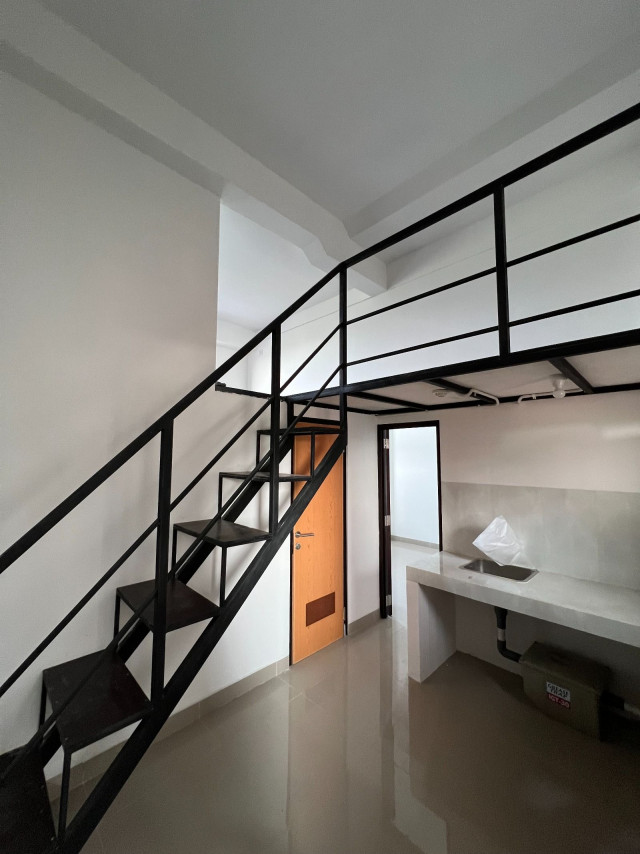
Most vertical residences in Indonesia has a middle corridor with the residential units on each side. This results in a lack of natural lighting and ventilation in the residence. Other countries in Asia like Japan and Singapore use edge corridor. This edge corridor type is applied to KSPT Cakung design, making it look like an open village road where the sky can be seen. This design lets the sunlight in from middle garden atrium and illuminates the corridor downstairs so that the residents can grow plants and trees well. This creates a luxury that not many commercial apartments can have.
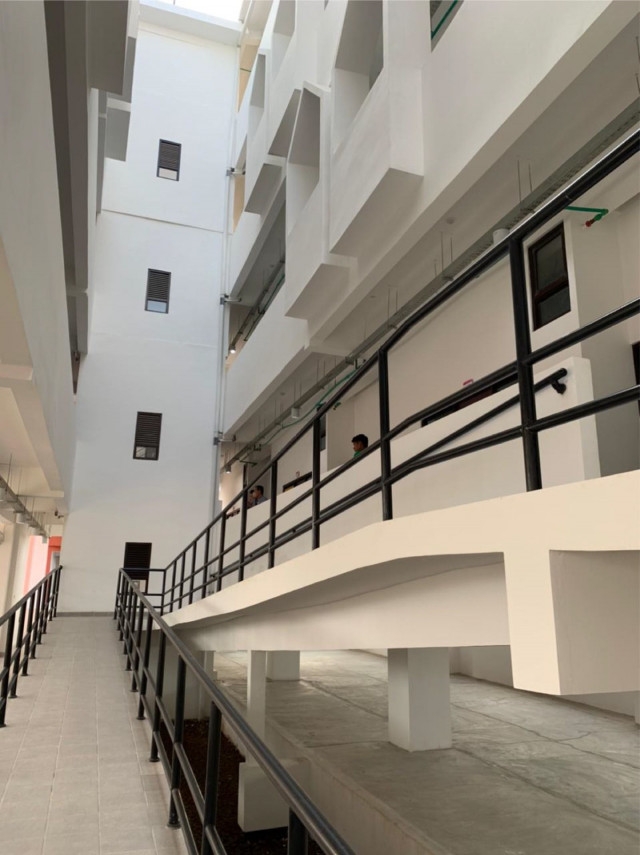
Visually the facade of KSPT Cakung has various pastel colours that do not collide with each other. This is deliberately designed as a visual depiction of a diverse and colourful urban settlement.
The concept design is inspired by urban settlement model widely spread in big cities in Indonesia. The residents of KSPT Cakung formerly lived in Bukit Duri area are accustomed to small spaces typical of urban settlement in the daily lives. The social relationships among neighbours are strong, hence the big concept of kampung susun is more suitable compared to the term rumah susun or flats.
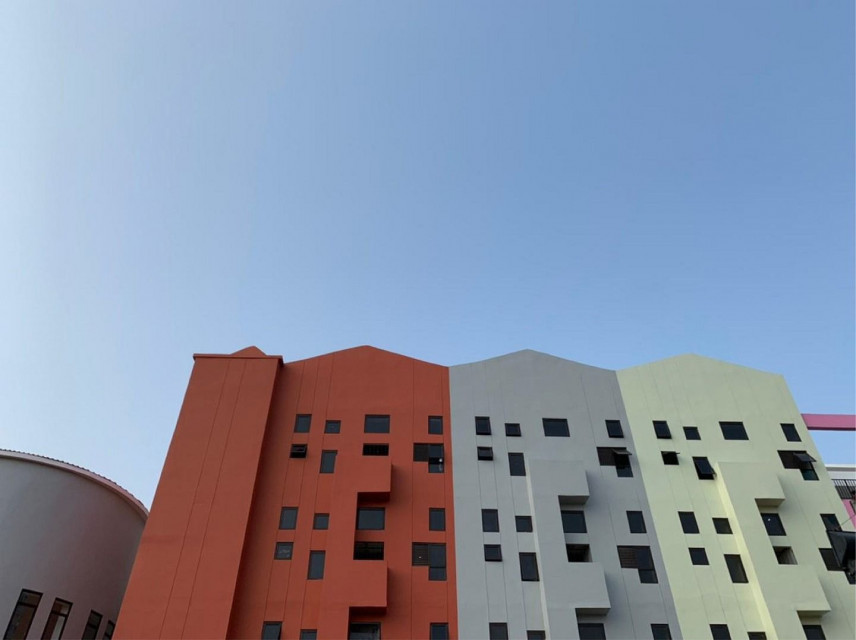
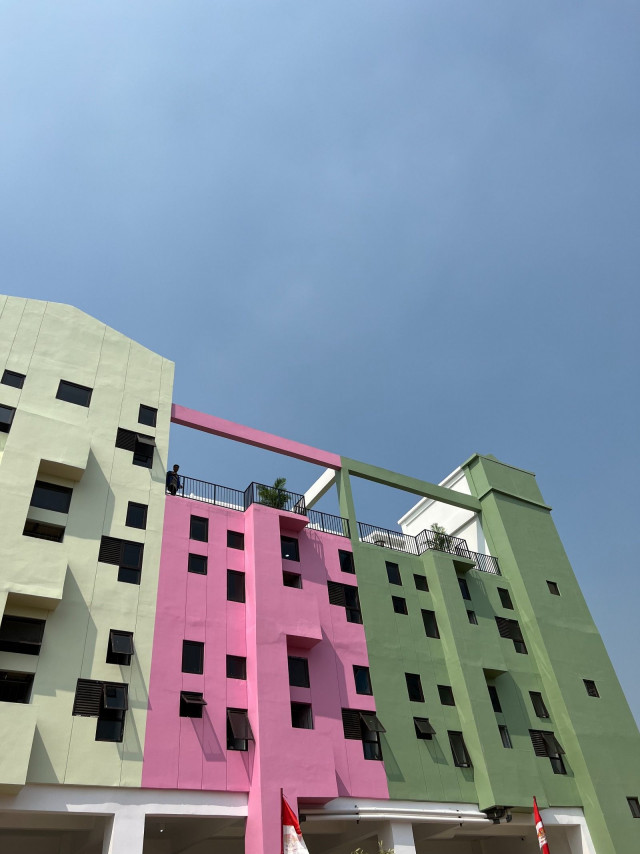
KSPT Cakung is designed with a stilt house system where the lower part of the building functions as a detention tank to accommodate rainwater as a source of clean water. In the kampung susun area, bioswale is made near the plot road for the absorption area of rainwater puddles. The natural lighting and ventilation are also the main consideration in designing the corridor and each residential units with energy savings can be maximised.
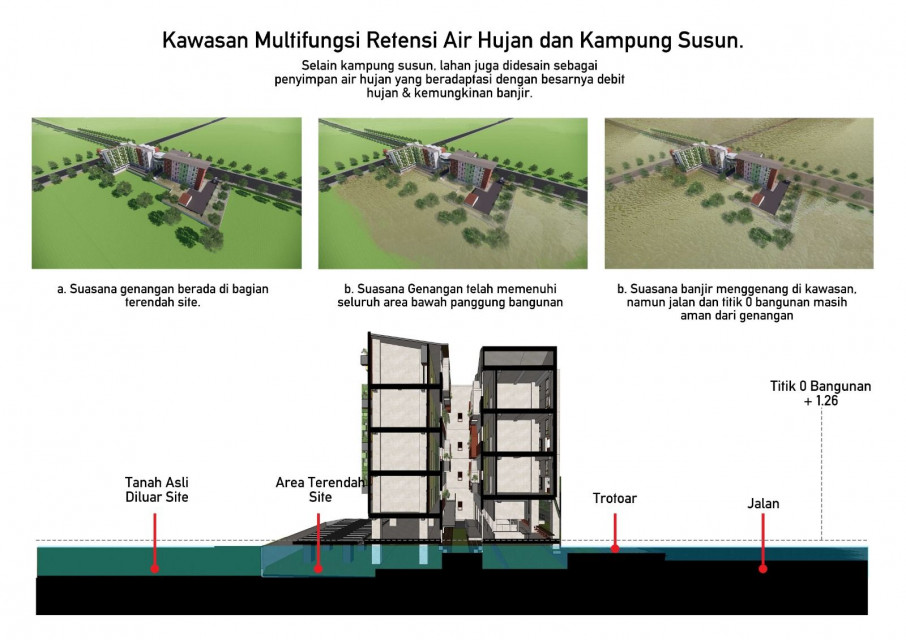
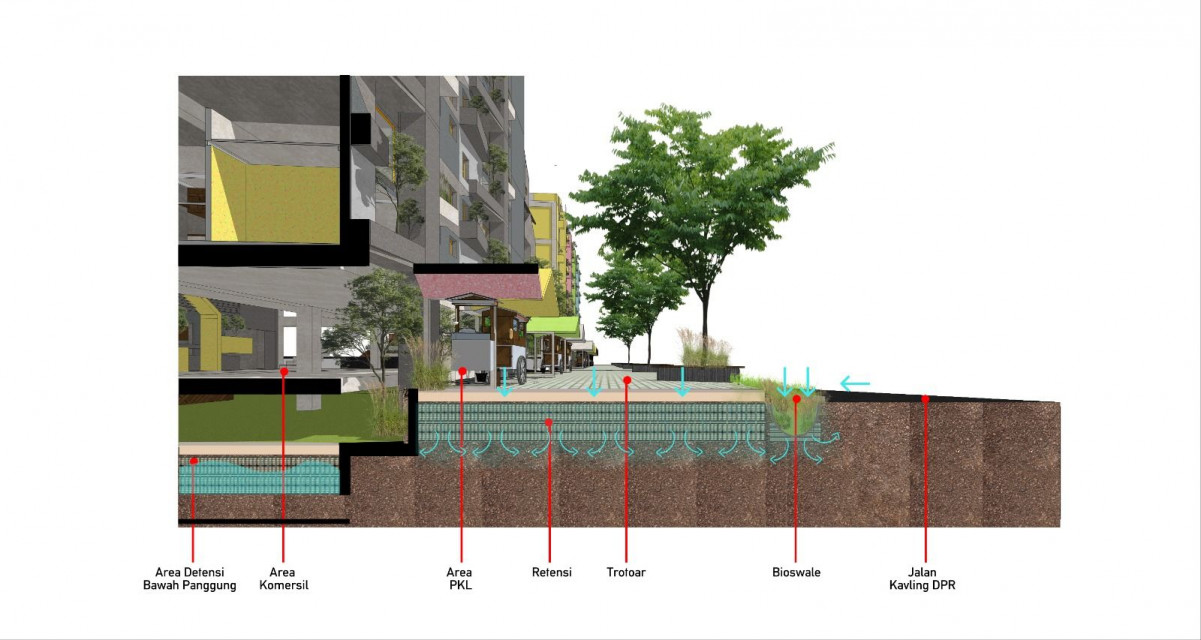
The main challenge in the project is convincing the DKI Jakarta Public Housing and Settlement Agency to build kampung susun as the pilot project, which exceeds the construction cost of standard flats. As a solution, several systems and elements in the building are compromised to reduce the construction costs.
The difference between kampung susun (stacked kampong) and rumah susun (flat) lies mainly on the economic space provided for the residents. The design of kampung susun provide opportunities to maintain their small business and not eliminate their livelihoods. The urban settlement residents are used to opening their doors for visit, staying for a while or just chatting with neighbours. Architects are then expected to be able to capture this sense of togetherness.
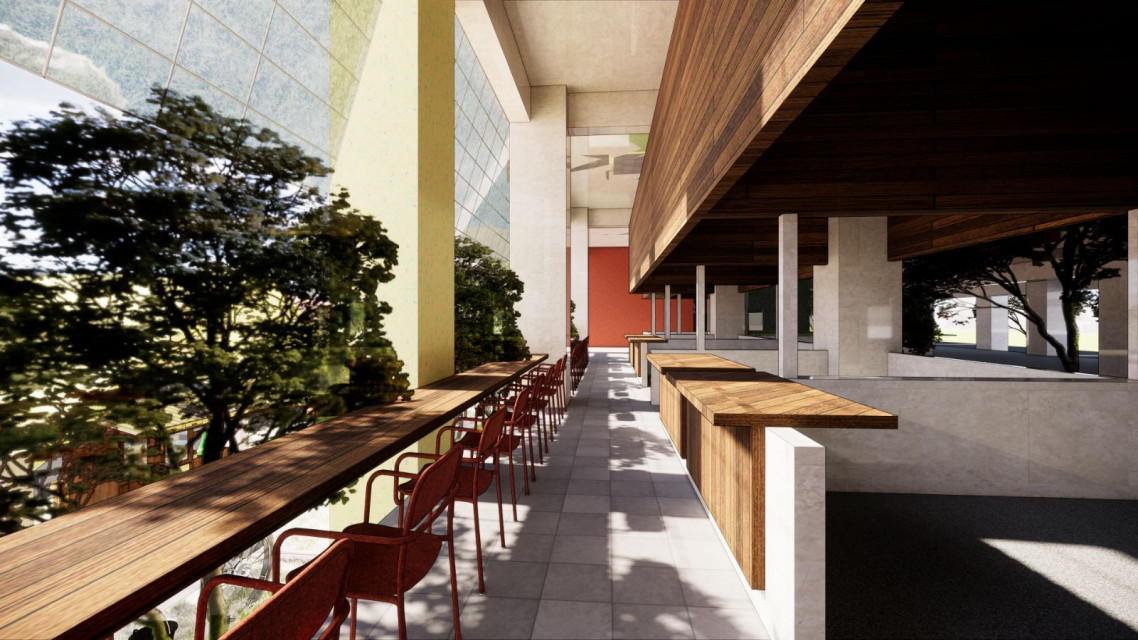
Kampung susun not only functions as a house where residents can live but also as a community where the residents can carry out economic activities and interact with each other friendly, considering residents of urban settlements have different characteristics compared to those living on the city outskirts.









 Indonesia
Indonesia
 Australia
Australia
 New Zealand
New Zealand
 Philippines
Philippines
 Hongkong
Hongkong
 Singapore
Singapore







