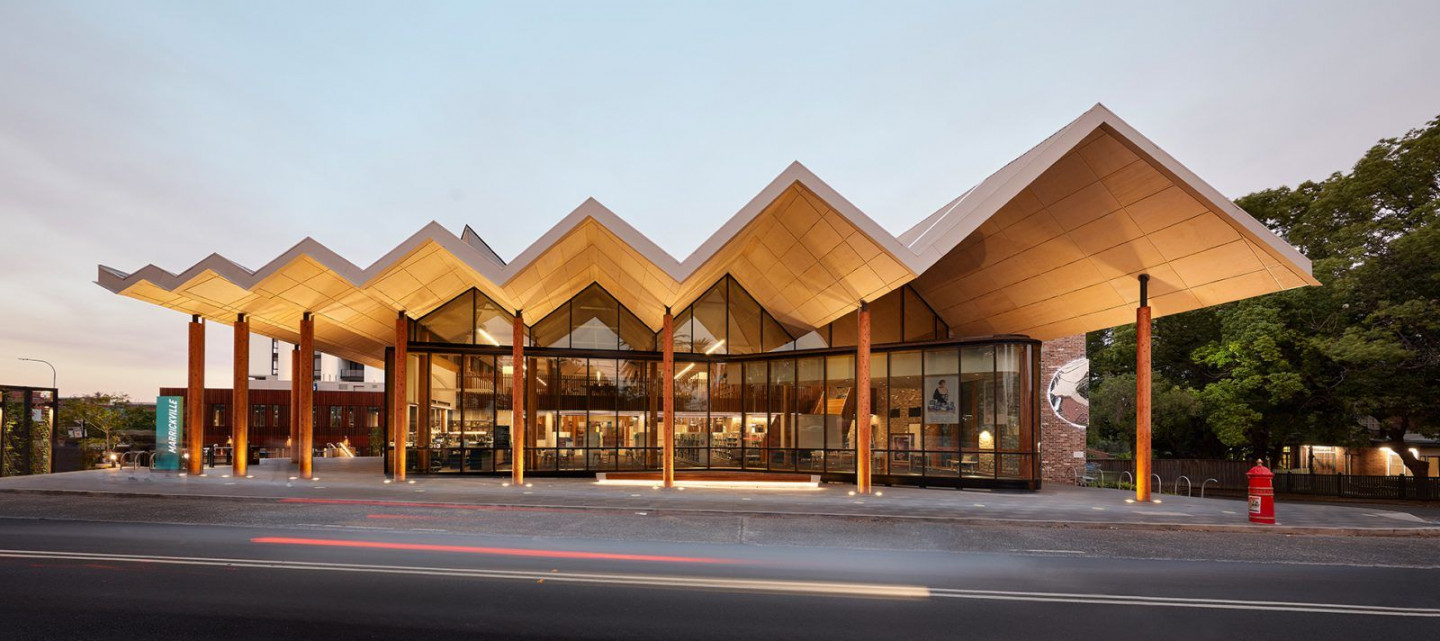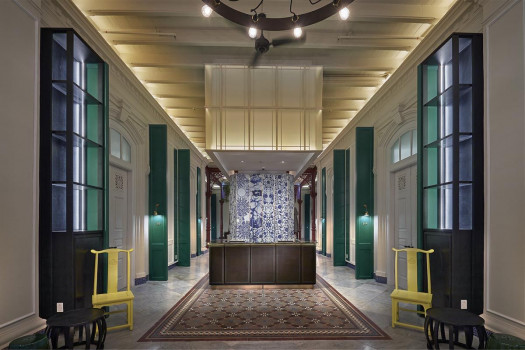Marrickville Library



DETAILS:
CLIENT: Inner West Council
LOCATION: Marrickville, NSW Australia
COMPLETION: Competition - 2011, Construction - 2019
VALUE: $40,000,000.00
SERVICES: Full Architectural Services
SIZE:
3,600m² GFA
1,200m² outdoor garden
100m² junior playground
DESCRIPTION
A community library and multi-purpose facility centered around a new urban park, creating a gateway to Marrickville.
After an invited design competition commissioned for a new library on the old Marrickville Hospital site, Marrickville Council selected BVN architects’ concept design. The winning design caters Marrickville’s diverse community while remaining sympathetic to the heritage listed (1871-1991) original hospital building.
The new library extended beyond the traditional perception of a public library, catering for Marrickville’s diverse community while remaining sympathetic to the heritage buildings.
A publicly accessible garden sits below the surrounding road levels provides an oasis from the noise of Marrickville and Livingstone Roads. A café and community facilities Pavilion open out to the sunken lawn, bringing activity and life to the western and southern corner of the site and enabling multiple community activities and public events – from Tai Chi to film screenings.
Places for activity and retreat are woven throughout the building. A large auditorium stair is the centrepiece of the library interior for library users to sit, read, or socialise. Around it a void that spans three storeys provides perimeter seating and views across the space. The upper floors of the building host the library’s collections and a variety of reading and study spaces including bookable meeting/study rooms.
The library interiors create a bright, welcoming atmosphere for users to meet, work, learn or socialise. An abundance of natural light penetrates the space though ceiling skylights and oversized windows that look out to the library lawn and Marrickville neighbourhood. Fresh air circulates through large bi-fold doors in the new building and original French doors that open out to external balconies in the old building. Timber finished stairs, joinery, acoustic panels and furnishing details provide a warm and calming background for the many activities the library plays host to.
A distinctive floating canopy roof originates from the pitched roof of the old hospital building and folds out over the new library building towards the garden lawn. The old hospital building has been retained and restored to form the library collection and office spaces, along with outdoor reading areas along the veranda now known as the Lilydale Balconies. New library floors connect to the old hospital building via a suspended glazed walkway on level one. Many of the original hospital features including tiling, floorboards, terrazzo flooring, brick, window frames, and ceiling beams remain.
It is uncompromising with regards to sustainability with recycled elements wherever possible and design features that reduce energy consumption.
SUMMARY
Creation of a new civic precinct with multiple community spaces, an auditorium and park which extends beyond the traditional role of the library
Design incorporates and restores the old hospital building site, with a new roof that ‘folds out’ from the heritage roof
‘Green gateway’ to the Marrickville civil precinct through a public garden that can also be used for a variety of public events and activities
Inclusive design represents and caters for the diverse Marrickville community
BVN were engaged in extensive community consultation to develop the accommodation schedule which formed the brief for the invited design competition in 2011, which BVN won
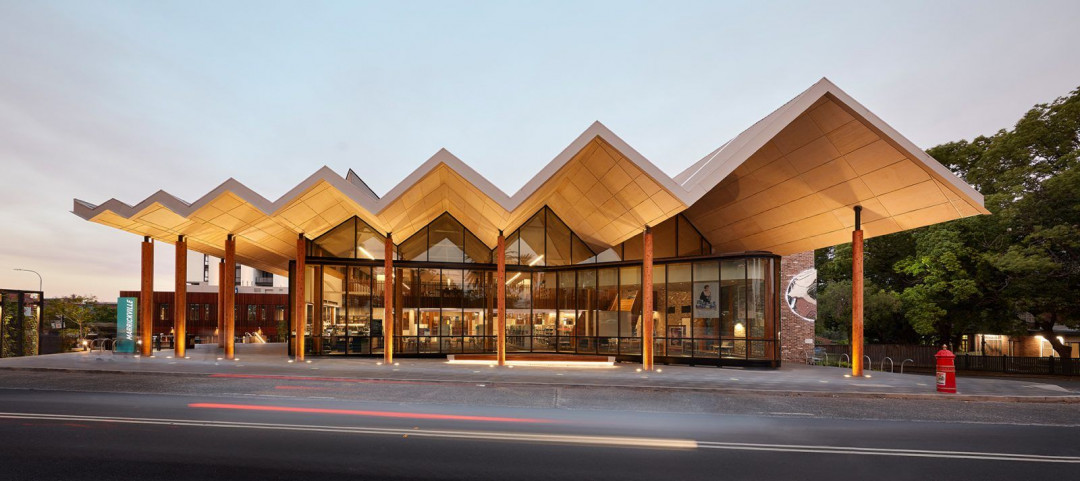
.jpg)
.jpg)
.jpg)
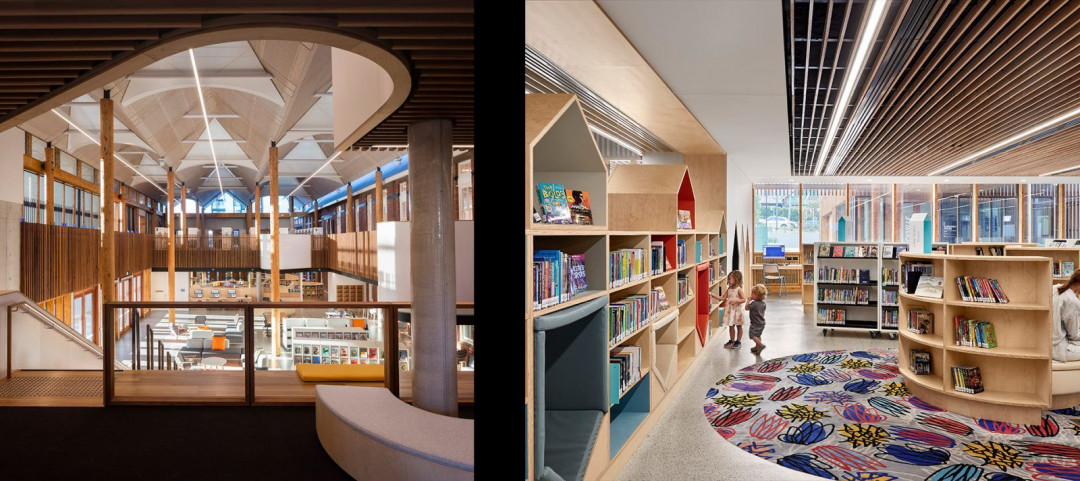
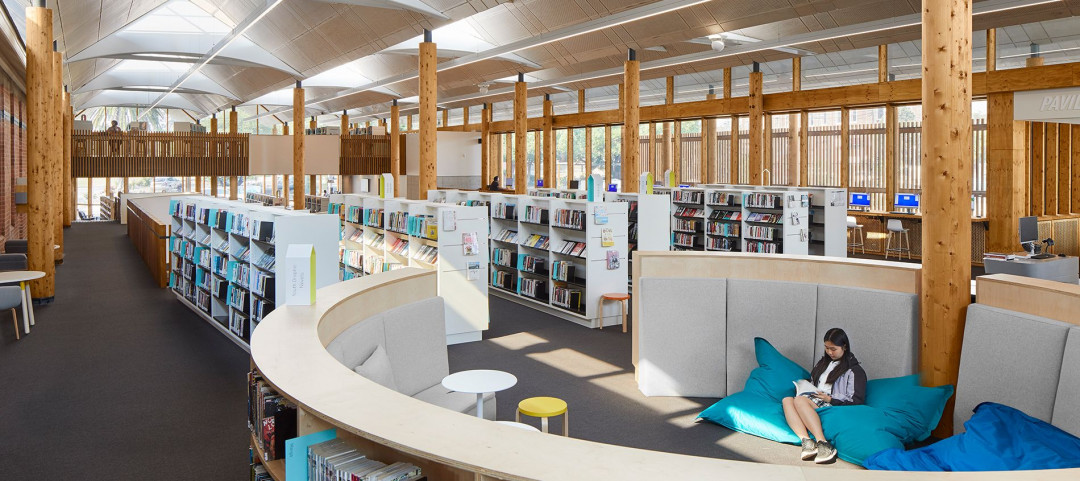
This article originally appeared in bvn.com.au




 Indonesia
Indonesia
 Australia
Australia
 New Zealand
New Zealand
 Philippines
Philippines
 Hongkong
Hongkong
 Singapore
Singapore


