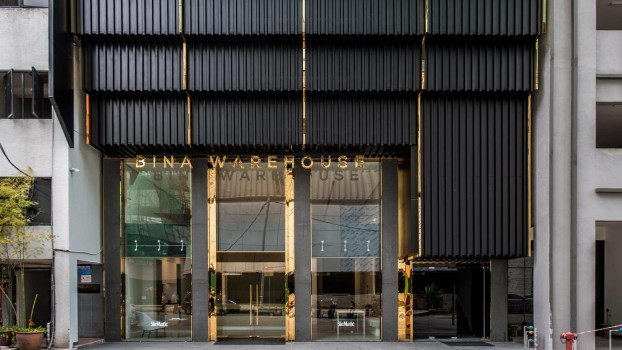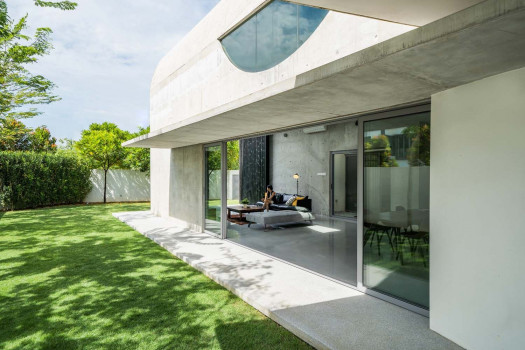PADI Rest Area Provides Serenity and Enhances Travel Experience



PADI Rest Area is located in a small village called Anabanua in South Sulawesi, precisely on Trans Sulawesi Highway. The site is in a public fuel station area that features a lotus pond, surrounded by vast expanse of rice fields in a suburban area. The lotus pond naturally emerged as a result of the backfill soil excavation process during the fuel station construction.

The access to PADI Rest Area is through the public fuel station entrance. The rest area consists of four building masses which sequentially centre around the lotus pond: the public toilet, the management building, the café & restaurant, and the prayer room.
The sequence of masses starts with the public toilet. It is strategically positioned and designed to protect the privacy well. Within 2.5-metre distance from the public toilet, the course continues to the management building. It has two floors: the first floor serves as a rest and leisure space for the employees, while the second floor holds the employees dormitory with restricted access.

The main building of PADI Rest Area lies on the café & restaurant. Every visitor must walk across the longest side of the management building through the wooden decking path right by the lotus pond to reach it. By walking from the management building and the lotus pond, visitors can enjoy the spatial and material experience, getting a specific, lasting impression. Hence, the tired travellers visiting the rest area can feel serenity and peace before entering the main building.

After passing through the management building, the path of circulation diverges. One path heads toward the main building, while the other path uses ramp to give access toward the prayer room. This design serves as a strategy to add commercial potentials to the main building, considering the common behaviour of Indonesian travellers who visit a rest area mainly to use the prayer room. By designing the sequence in such way, the visitors can get attracted to shop around the café & restaurant.


The traditional house principles of local Bugis tribe become the primary concept of the main building. The café & restaurant is designed as a stilt house with expansive roof to respond the tropical climate of Indonesia. On the top floor, the visitors can hang out and enjoy food, while admiring the far-ranging view of rice fields. Meanwhile, the first floor is a service and rest area. There is even a specific area for the drivers so they can rest shortly before resuming their journeys. The overall open design aims to maximize the natural energy and maintain the operational costs efficiency as the building has a fairly large energy demands.


Built by local craftsmen without contractor involvement, the architect plays an important role during the construction stage. The approach is necessary to keep the costs efficient and ensure the construction process adhere the intended design plan.
Steel structure is utilised for faster construction time. The walls and roofs use zinc material because of its compatibility with steel structure. The application of wood presents warmth and softness, while natural stones give off tropical, authentic, and modern impression to the design.


PADI Rest Area has become a significant community hub that promotes social interactions, cultural value preservation, and travel experience enhancement. Both tourists and local residents can foster a sense of belonging to the place, collaboratively making it more than just a stopover along the way. Hopefully, PADI Rest Area will get beyond its functionality and grow to be a tourist destination in Anabanua village.




 Indonesia
Indonesia
 Australia
Australia
 New Zealand
New Zealand
 Philippines
Philippines
 Hongkong
Hongkong
 Singapore
Singapore








