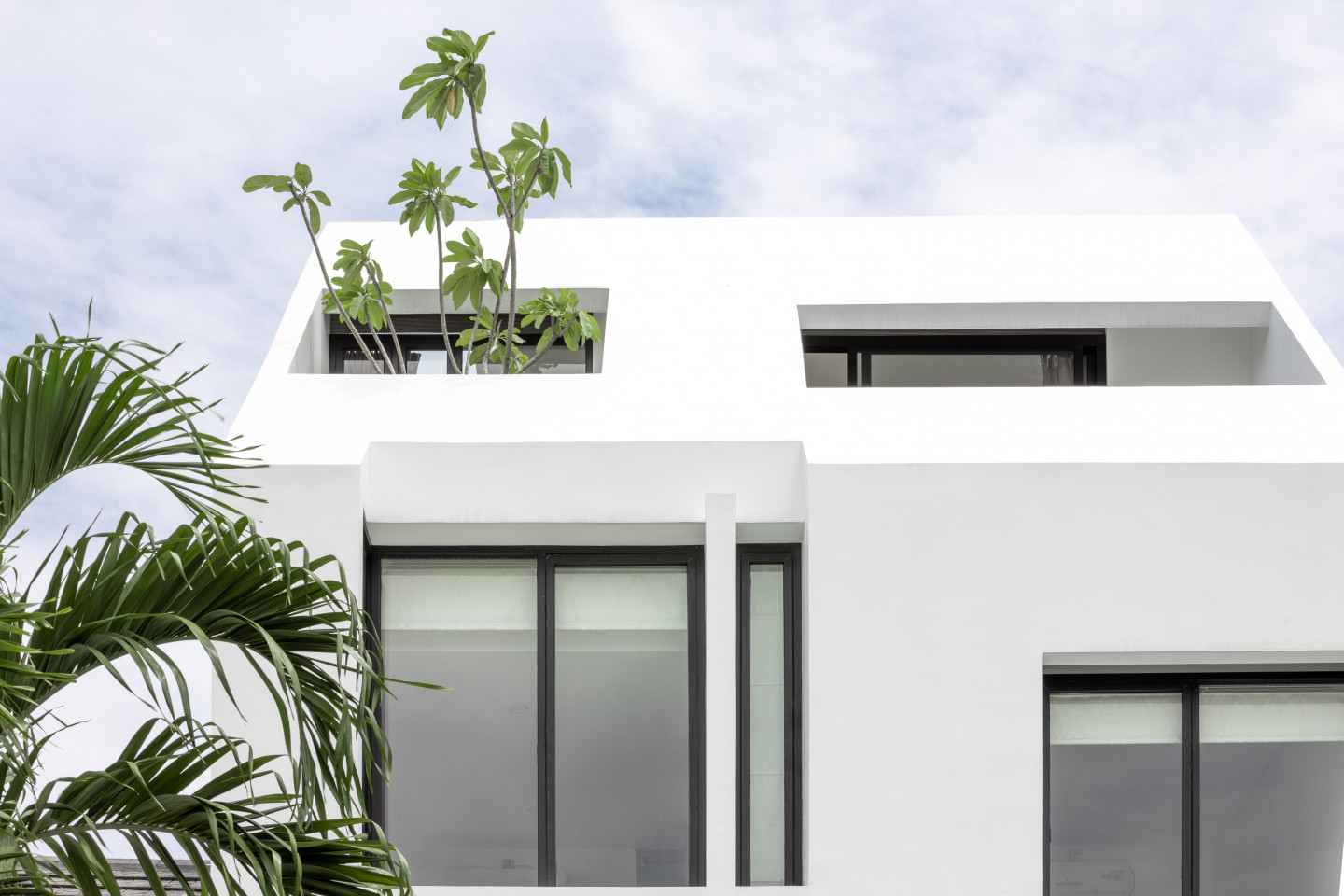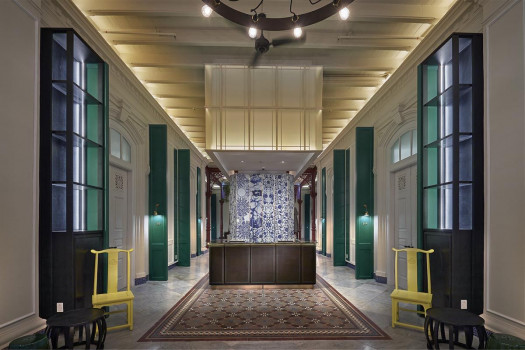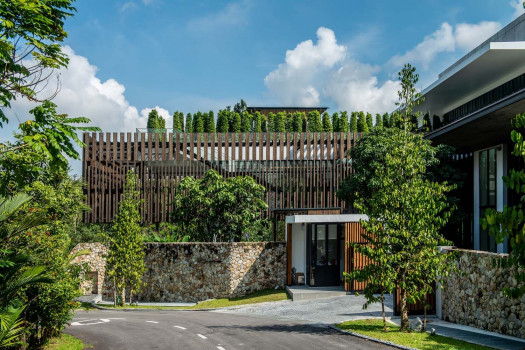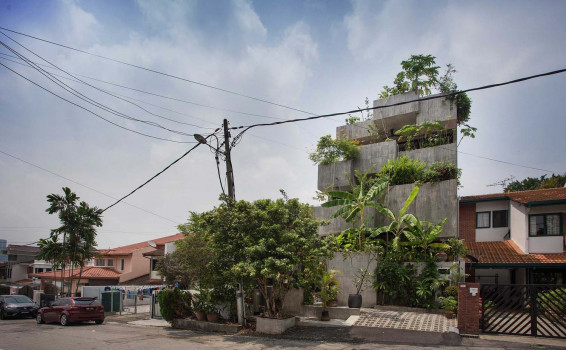Renovating an Old House, for Improving Functionality, Aesthetics, and Climate Control



The client's objective is to renovate an old house, to accommodate the need for additional space and increase the building area from 2 floors to 3 floors. To achieve this goal, the initial idea is to create a modern and simple house that is in line with the current era of housing, while also ensuring maximum additional space.
The architect's idea is to create a solid building mass that is not only aesthetically pleasing but also functional. To achieve this, the design includes openings in the form of windows and plant holes on the roof of the house. These openings serve to maximize natural light and cross ventilation inside the house. The reorganization of public, semi-public, and private areas, as well as the placement of stair areas as circulation areas, ensure that the house is organized in a functional manner.
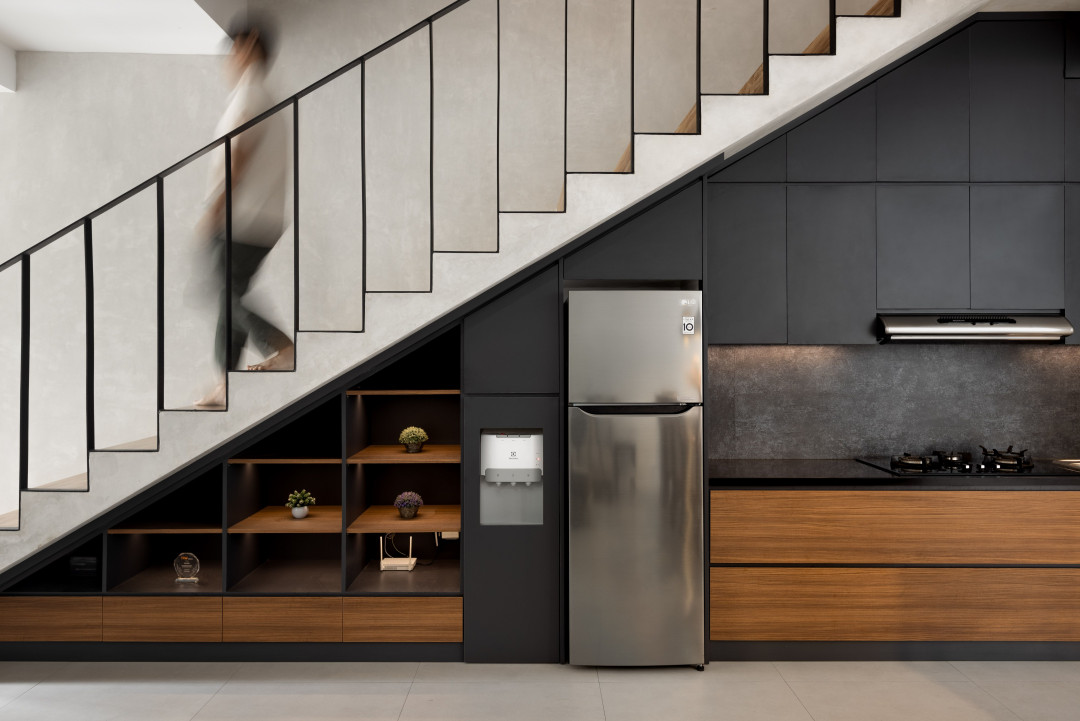
The window openings and voids have also been reorganized to maximize the use of natural light and cross ventilation inside the house. This is important for reducing the need for artificial lighting and air conditioning during the day, resulting in significant energy savings. Another interesting idea is to make the building facade blend into the roof of the building, extending from the front to the back. This gives the house a modern and sleek look while also providing a seamless transition from the roof to the walls.
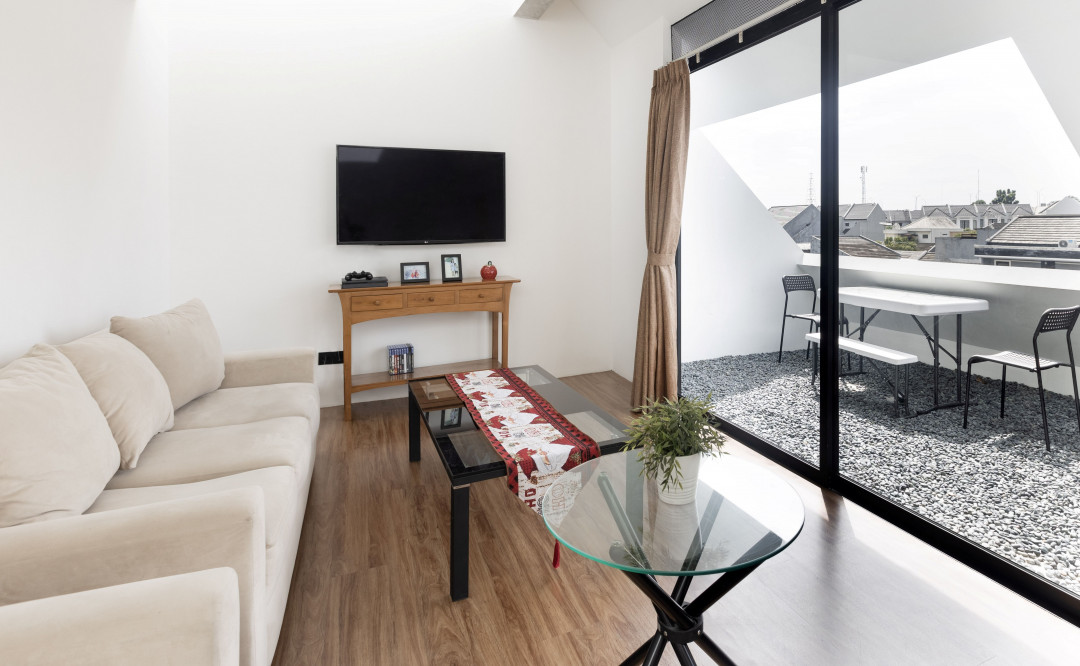
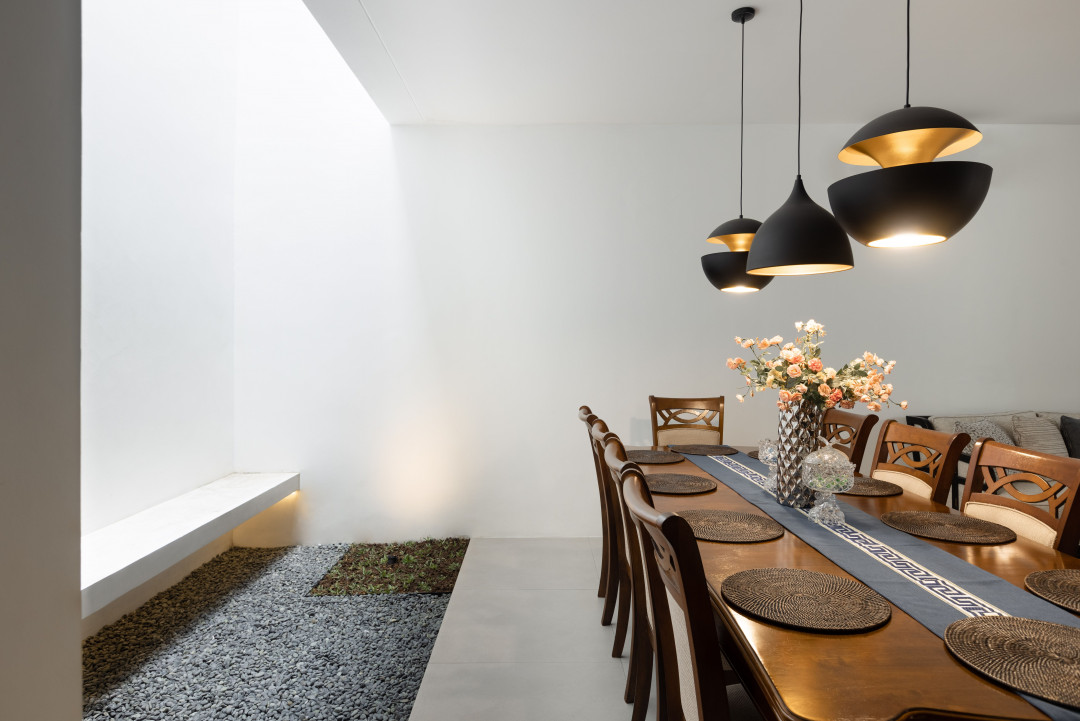
The void serves as a natural light entrance and cross ventilation pathway. It is strategically placed to ensure that there is an adequate supply of fresh air and natural light in the house. The room zones, circulation zones, bathroom zones, and service areas have been reorganized to ensure that the house is both functional and aesthetically pleasing.
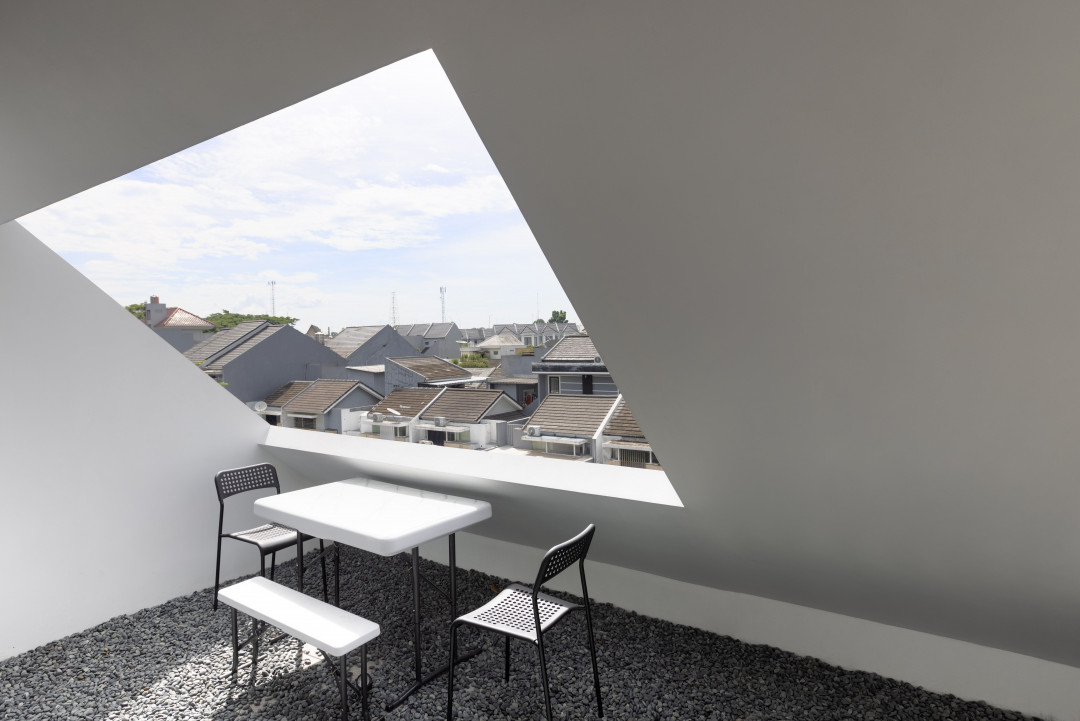
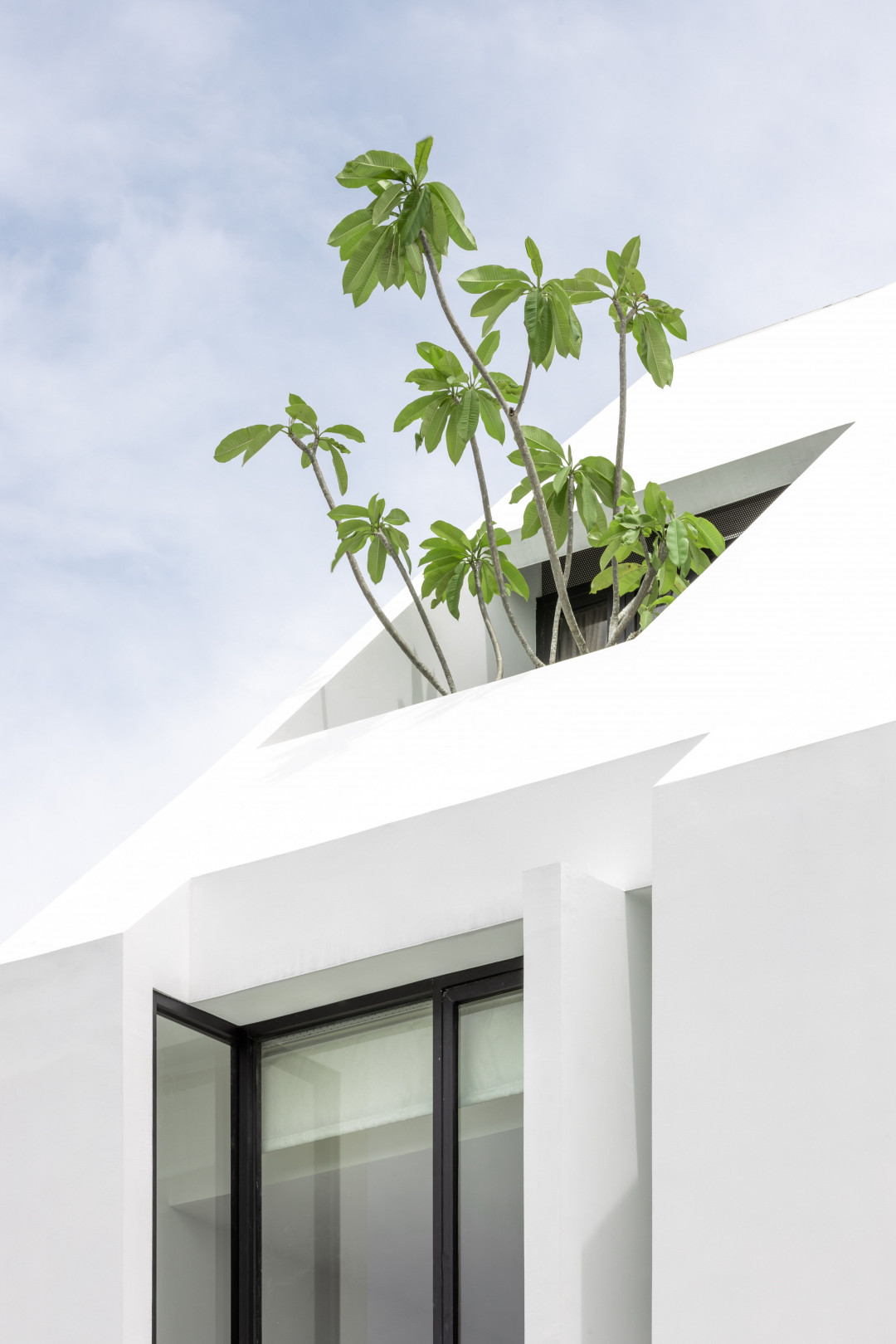
One of the essential considerations in designing the house is how it responds to the tropical climate. Although the building shape is modern and may not look like a tropical building, it is crucial that the house responds appropriately to the tropical climate. The design must consider the local environment, such as high humidity and temperature. The use of the roof as a medium for plants is a practical and innovative solution to this challenge. The trees planted on the roof of the house serve as natural insulation, protecting the house from the heat of the sun and providing shade. This not only helps to reduce energy consumption but also creates a beautiful and serene environment for the residents.
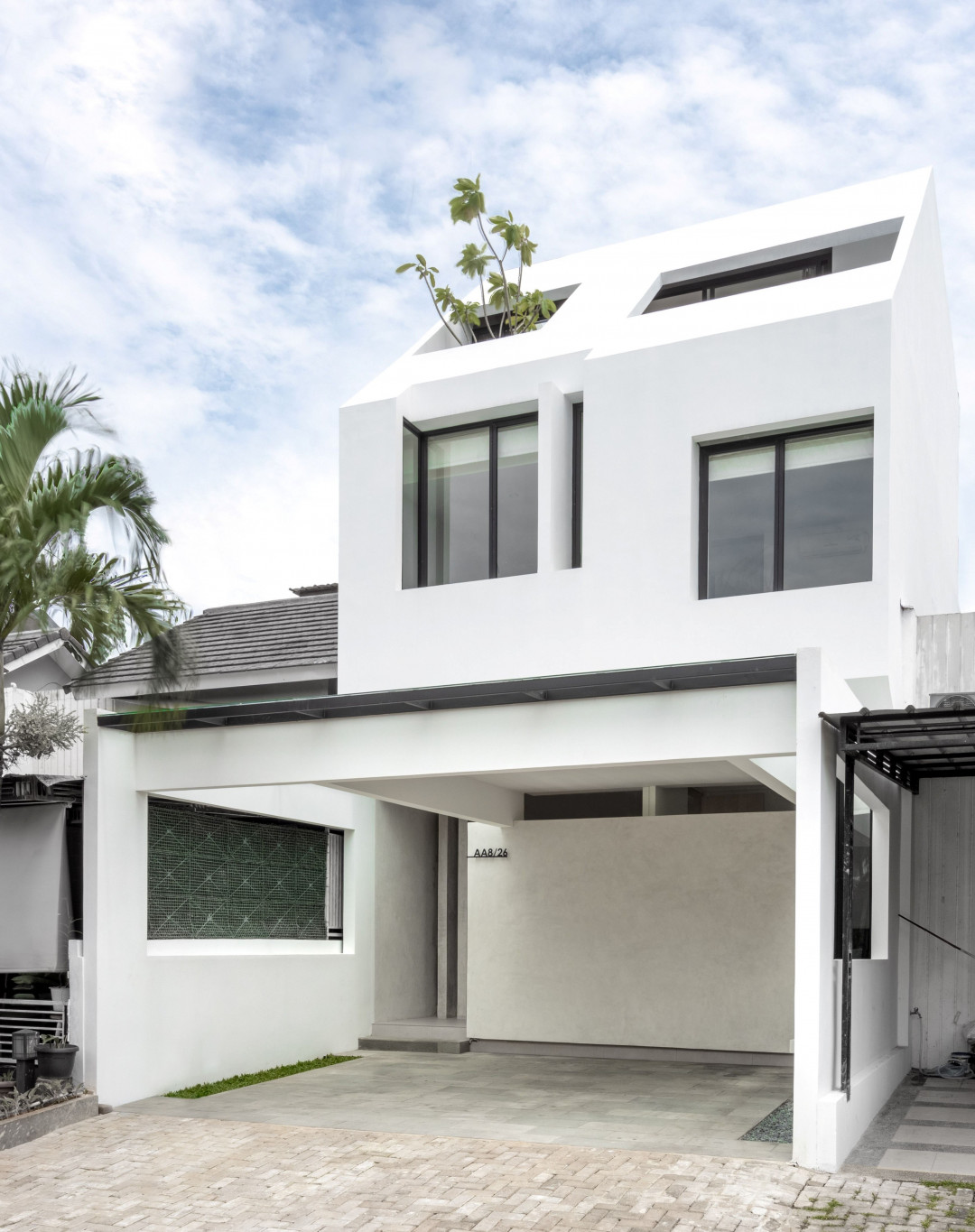
In summary, the proposed design for the renovated house is a modern and functional solution that maximizes the use of natural light and cross ventilation. The reorganization of room zones, circulation, and service areas ensures that the house is both functional and aesthetically pleasing. The use of the roof as a medium for plants is an innovative solution to the challenge of designing a house that responds appropriately to the tropical climate. Overall, this design is a practical and innovative solution that meets the client's needs and responds to the local environment.




 Indonesia
Indonesia
 Australia
Australia
 New Zealand
New Zealand
 Philippines
Philippines
 Hongkong
Hongkong
 Singapore
Singapore


