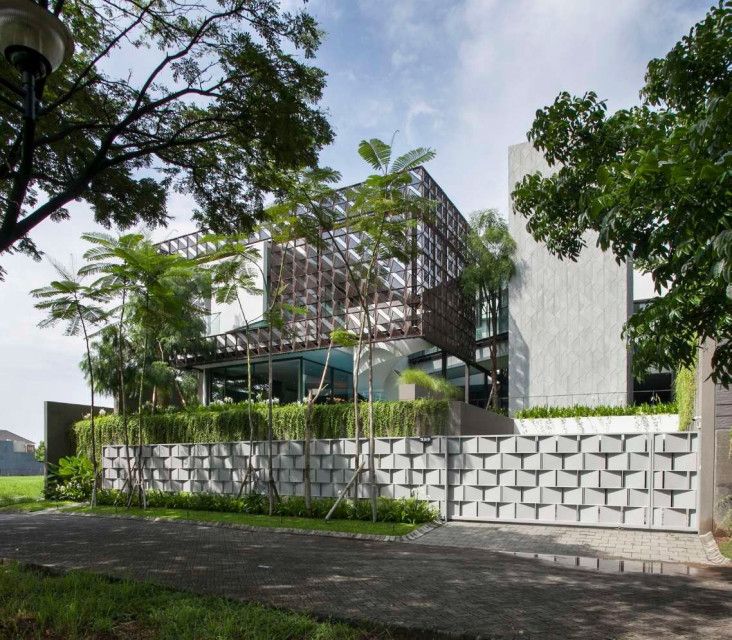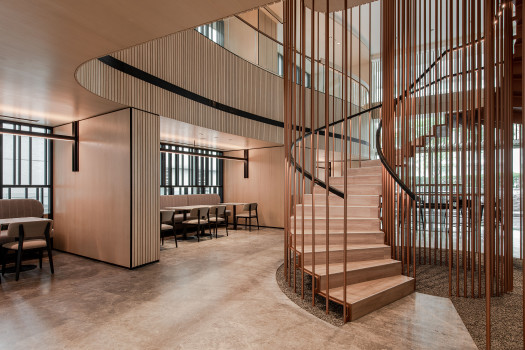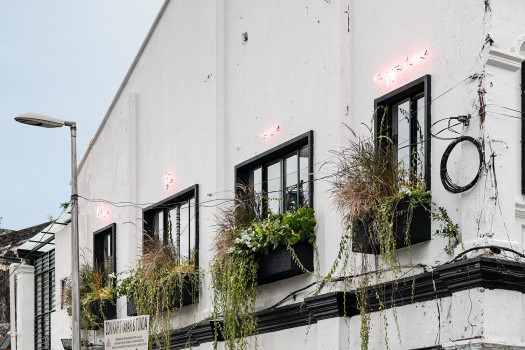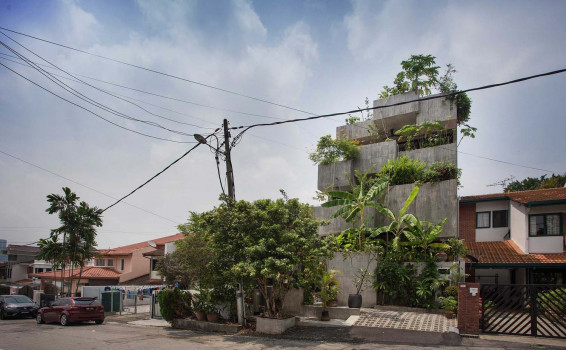Rumah Keranjang Highlights Textured Materials on Facade and Swimming Pool as Focal Point



A home serves many functions. It is a shelter where family rests and lives. Rumah Keranjang becomes a metaphor where it will contain spaces and accommodate daily activities comfortably in one place.
Rumah Keranjang is situated in a real estate residential area in Surabaya with a quiet, comfortable, and well-organized environment. As the homeowner has a fondness in family and friends gathering, the space zoning to accommodate their needs becomes the main issue in designing Rumah Keranjang.
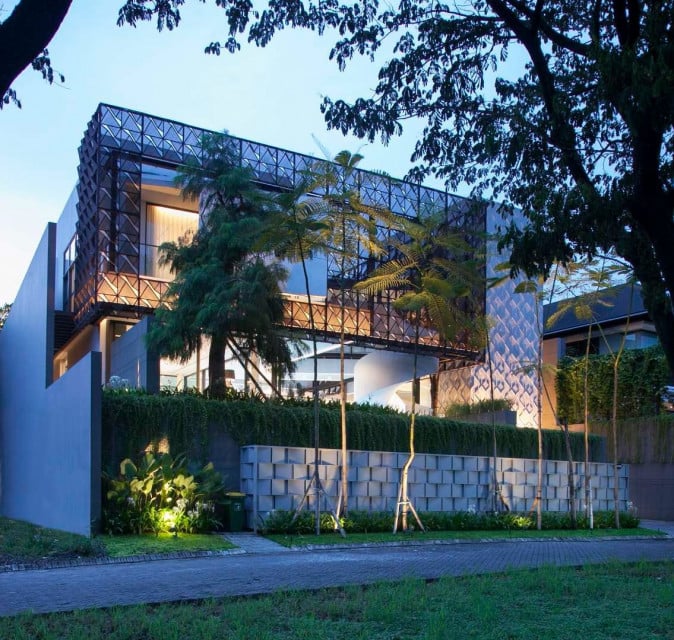
Consisting of three levels, the house is designed with the concept of creating strong connection between the indoor and outdoor. The ground floor where it is directly adjacent to the road holds the service area, whereas the upper floors are the living areas. This zoning is intended to give privacy for the homeowner as they will not be visible from the street level.
The first floor is where the family gathers. It contains guest bedroom, working room, living room, family room, and dining room with garden and swimming pool as open space. Many large openings are used to strengthen the connection between each room and the open space. Finally, the second floor is a private area where the master bedroom and child's bedroom are at.
The dining room in Rumah Keranjang is placed on the rather-front part of the house. It become the center of social activities in the house where the homeowner can gather with family and friends.
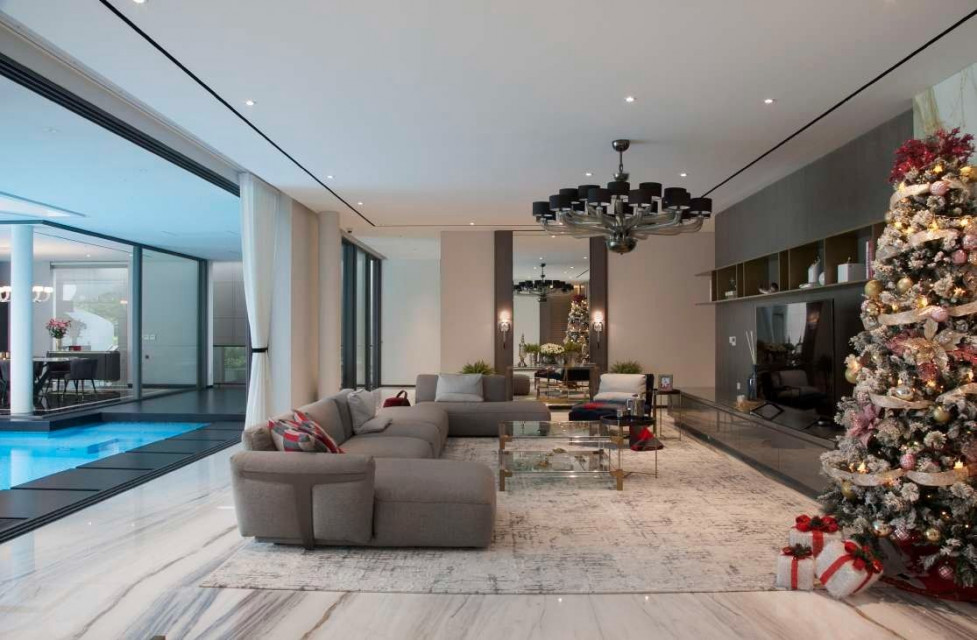
The swimming pool is designed as an oasis that becomes the focal point of the house. The family and living room in the house is arranged to surround the pool with a direct view through large clear glass. Hence, the pool gets lively and gives a warm atmosphere to the house.
Supporting rooms such as guest bedroom and working room are also in the first floor. They are located in a separate mass placed in front.
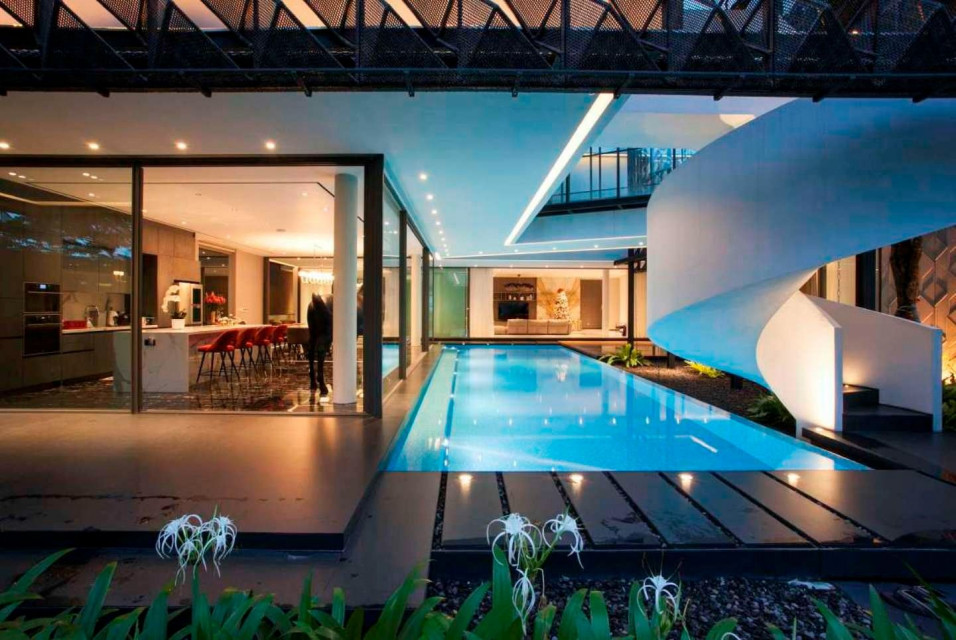
Near the swimming pool, an eye-catching spiral staircase connecting each level presents to emphasize the pool's purpose as the focal point of the house. The absence of an entrance door in Rumah Keranjang are intended to create openness and give a warming welcome for the guests when gatherings are held.
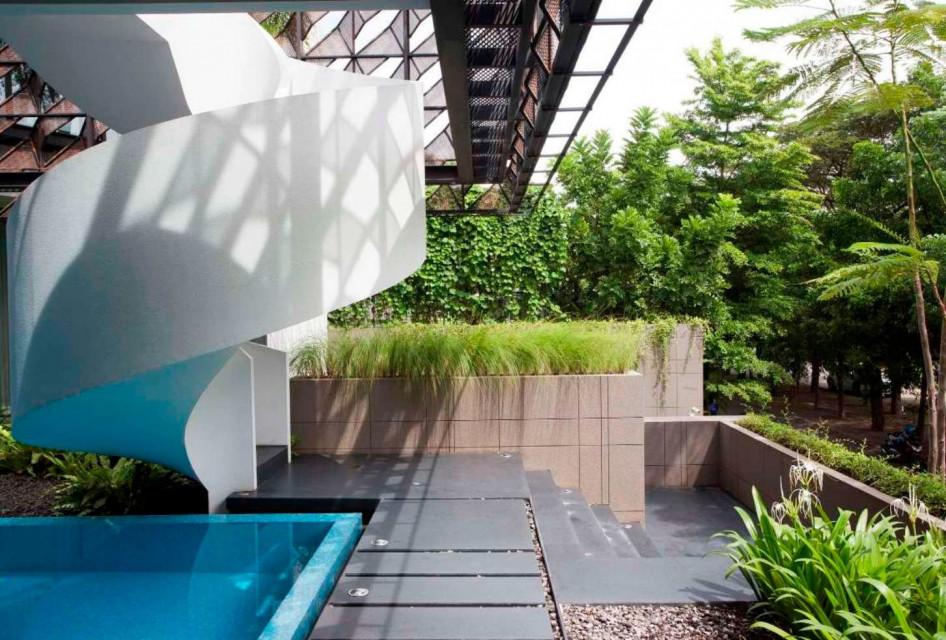
The living areas and open spaces inside Rumah Keranjang are then visually connected by a screen sheath made of woven synthetic rattan. This double screen serves to maintain privacy as well as shield the house from solar thermal, yet at the same time still efficiently allows natural sunlight inside the house.
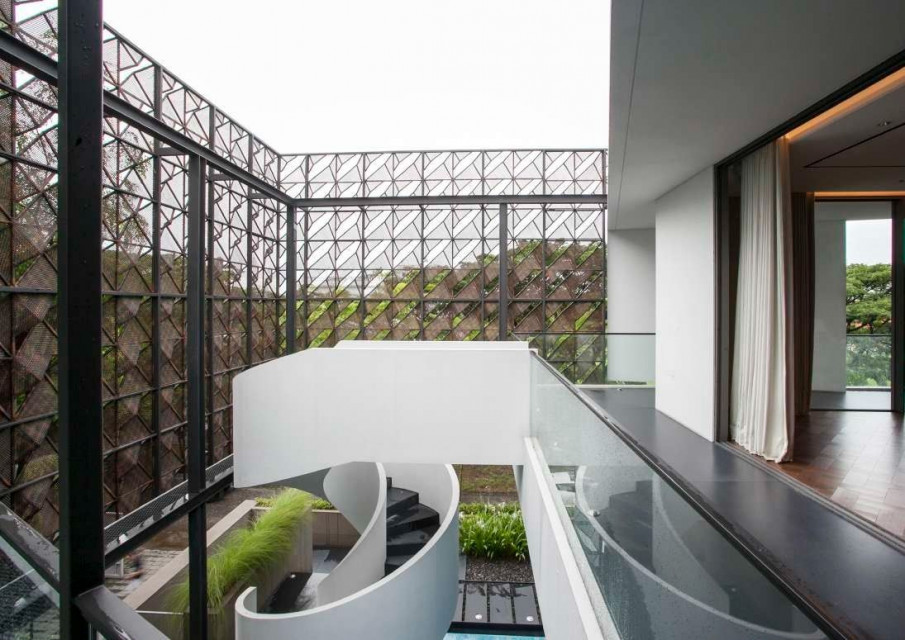
Other textured materials also cover most of the house appearance. The ground floor uses stone to create a solid and sturdy impression. Beside the striking woven synthetic rattan as the main material of the facade, the upper floors also use boards to give textured pattern on the wall.
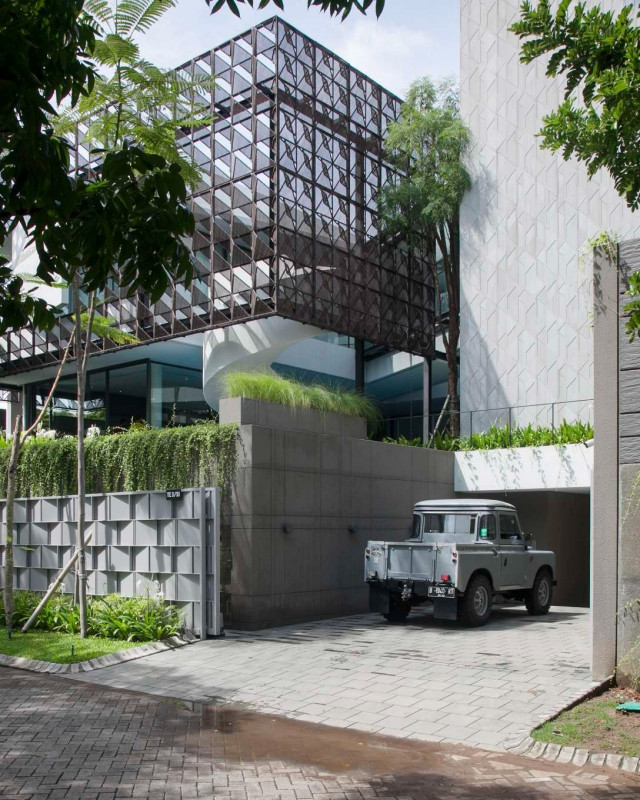
In addition, the roster applied and the variety of existing vegetation also make the texture of the facade even more dramatic. The use of these textured materials create attractive shadows to the facade when exposed to light.




 Indonesia
Indonesia
 Australia
Australia
 New Zealand
New Zealand
 Philippines
Philippines
 Hongkong
Hongkong
 Singapore
Singapore


