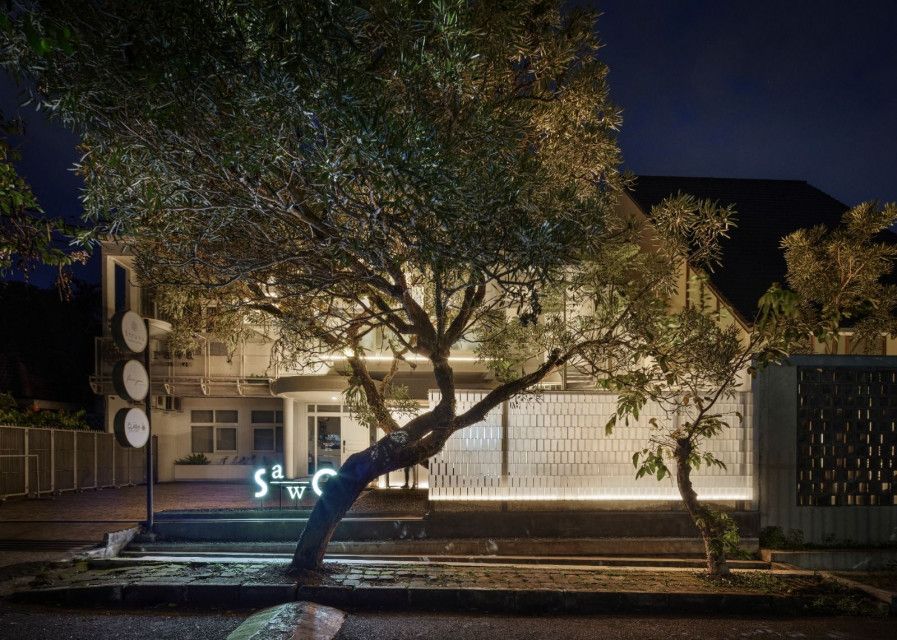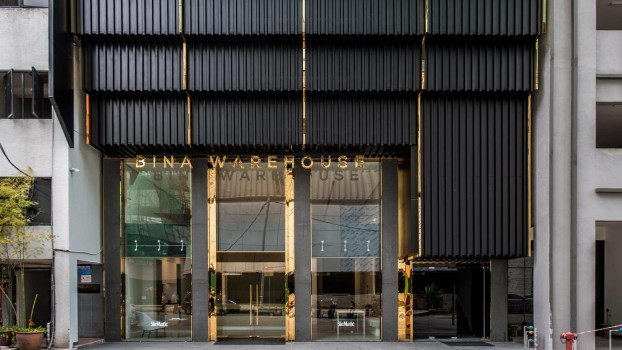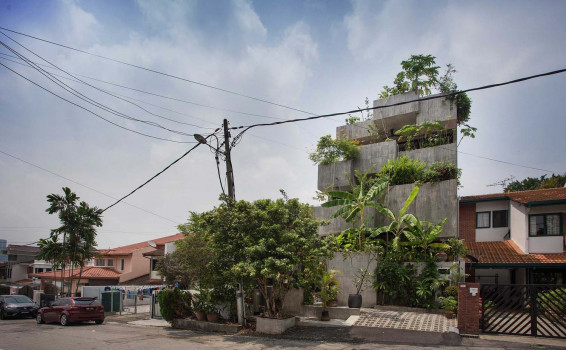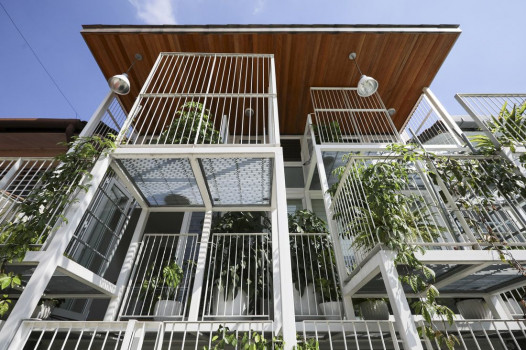Sawo Coffee Rontgen Brings Materials Novelty to Adhere Its Site Contexts



The second home of Sawo Coffee, Sawo Coffee Rontgen occupies the front yard of an existing house in a residential area with a strong tie to medical facilities. Sawo Coffee takes the location’s street name "rontgen" as an identity generator and play around with the visual quality of rontgen, which means x-ray.
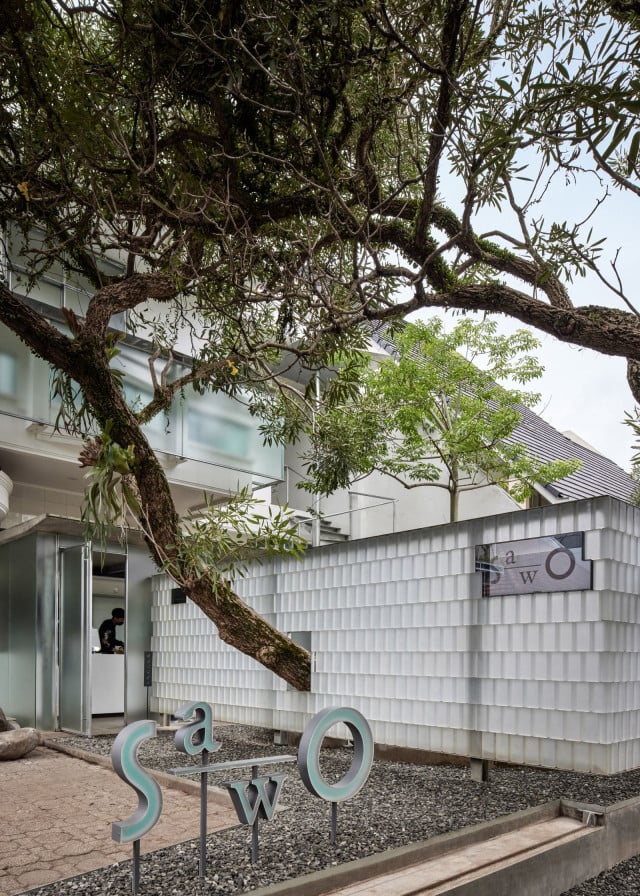
Exploring different modes of transparency to achieve rontgen-like character, glass brick and acid glass are used as the main materials. The glass bricks on the front are arranged as a floating box, demarcating the front yard effectively as a space for the café. The strong visual in contrast to its surrounding draws the attention of its guests.
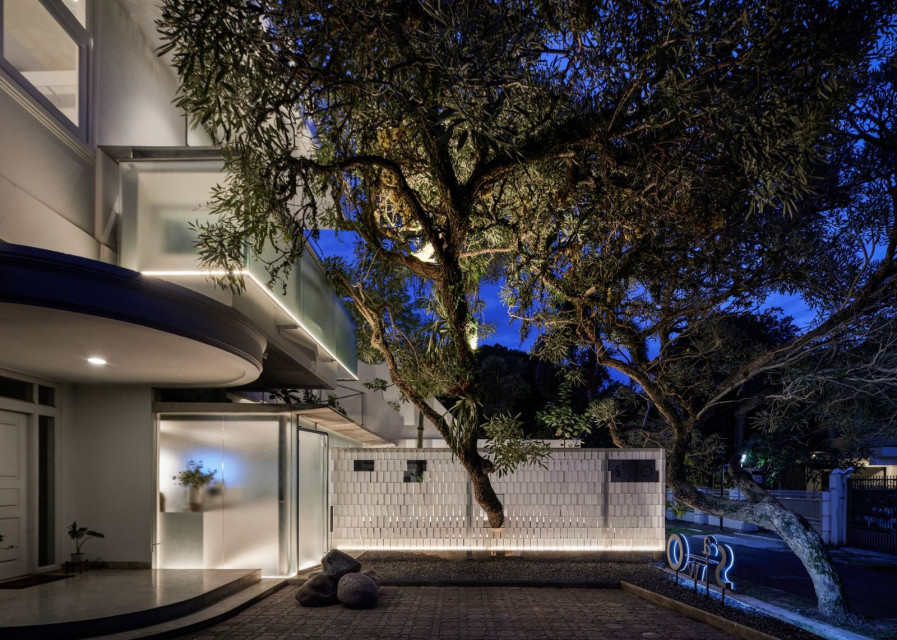
Adapting its previous concept, the client wants a fluid space where the seating arrangement is not as rigid, thus a circular bench on the ground floor presents in pair with loose and movable tables. This circular shape also take cues from the café logo. The outdoor seating is hidden inside the glass bricks box. Next to it is the glass pavilion containing a stark white coffee bar, a signature of Sawo Coffee, serving customers before entering the café area.
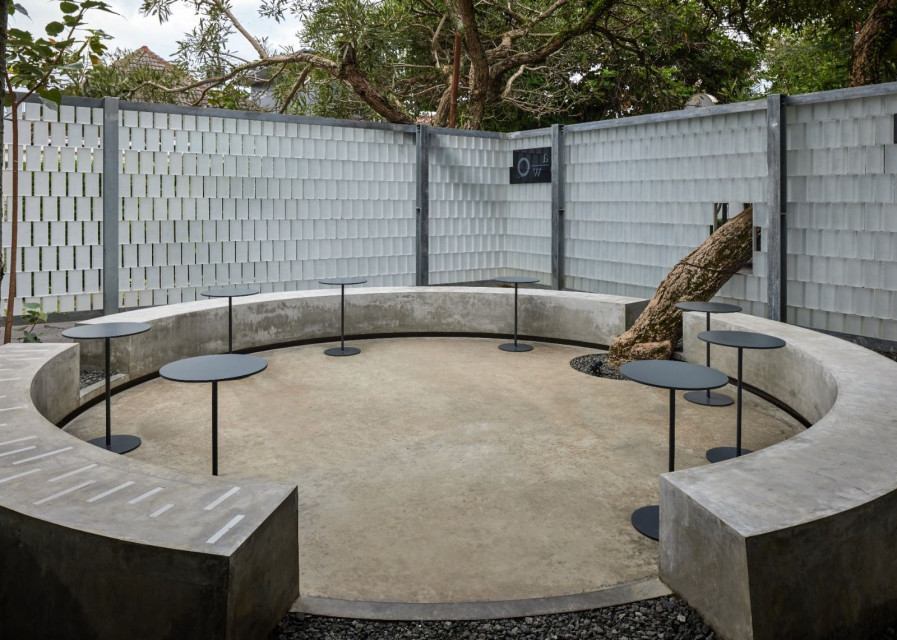
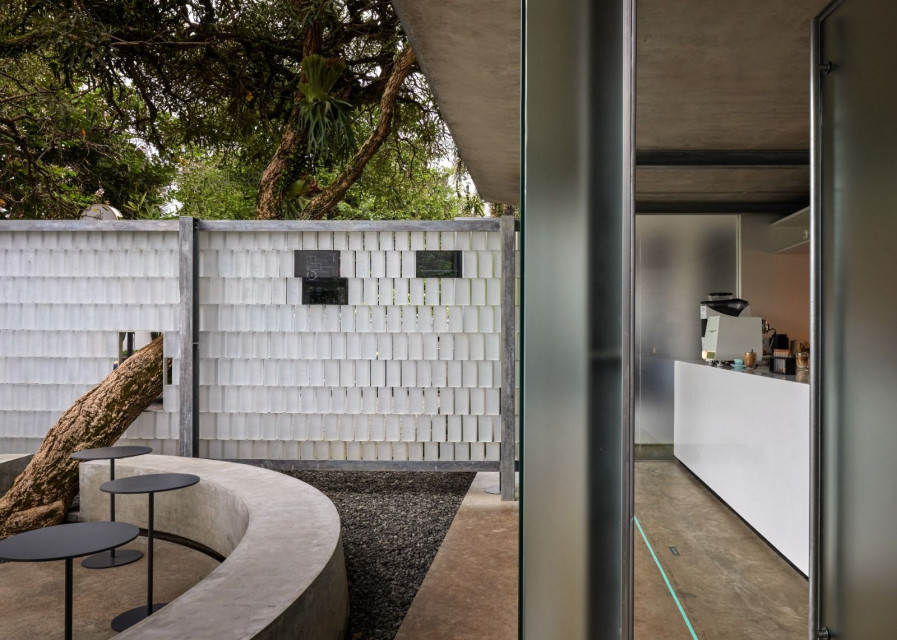
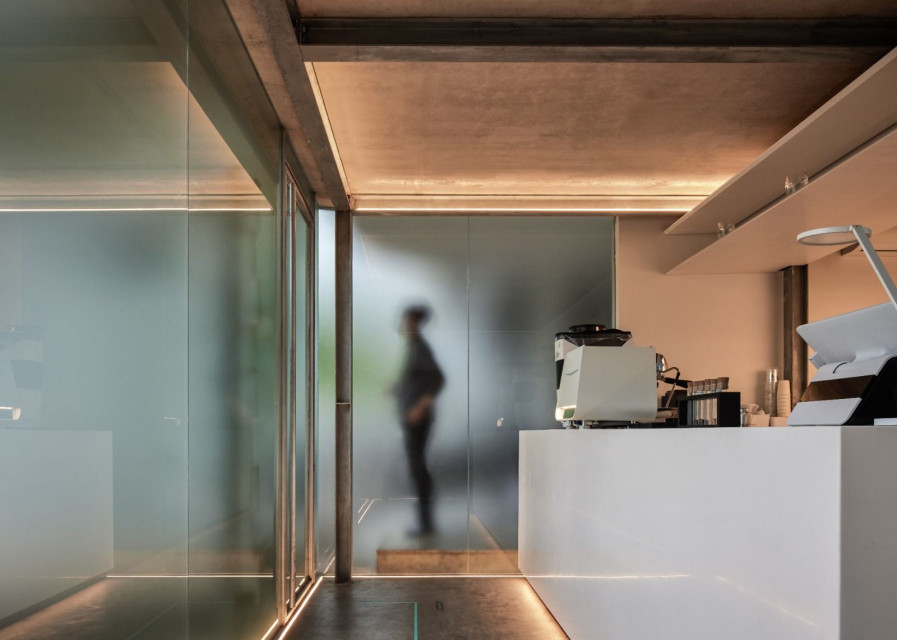
Sawo Coffee Rontgen is designed adhering to both macro and micro context of the site. While embracing tropicality, the design respects the existing trees within and maximises the outdoor area in contrast to its indoors. This also correlates to the design process that happened within the Covid-19 pandemic time, ensuring a healthier exchange of air. The design is also trying its best to be unobtrusive to its surrounding residential area, opting not to alienate itself from its surrounding and complying to the scale of its neighbourhood.
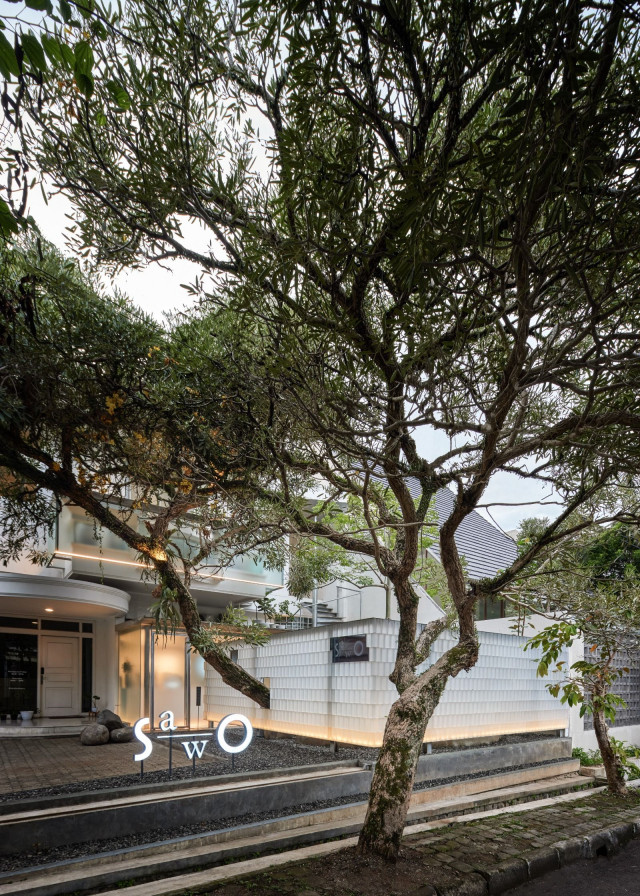
Due to the novelty of materials, strong communication with the construction team has to be ensured. Studies of materials are often done on-site alongside the contractor by trial and error both in materials arrangement and its structural elements.
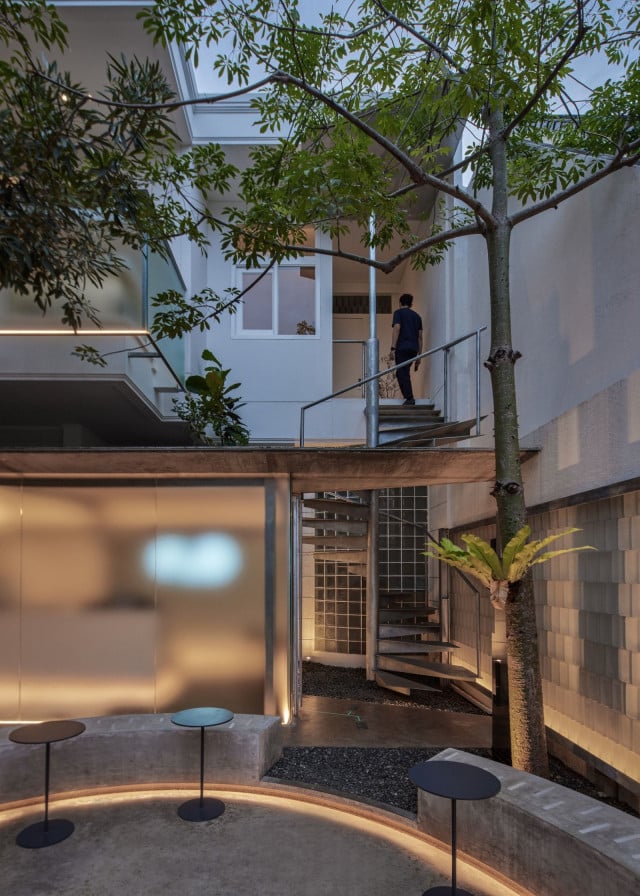




 Indonesia
Indonesia
 Australia
Australia
 New Zealand
New Zealand
 Philippines
Philippines
 Hongkong
Hongkong
 Singapore
Singapore


