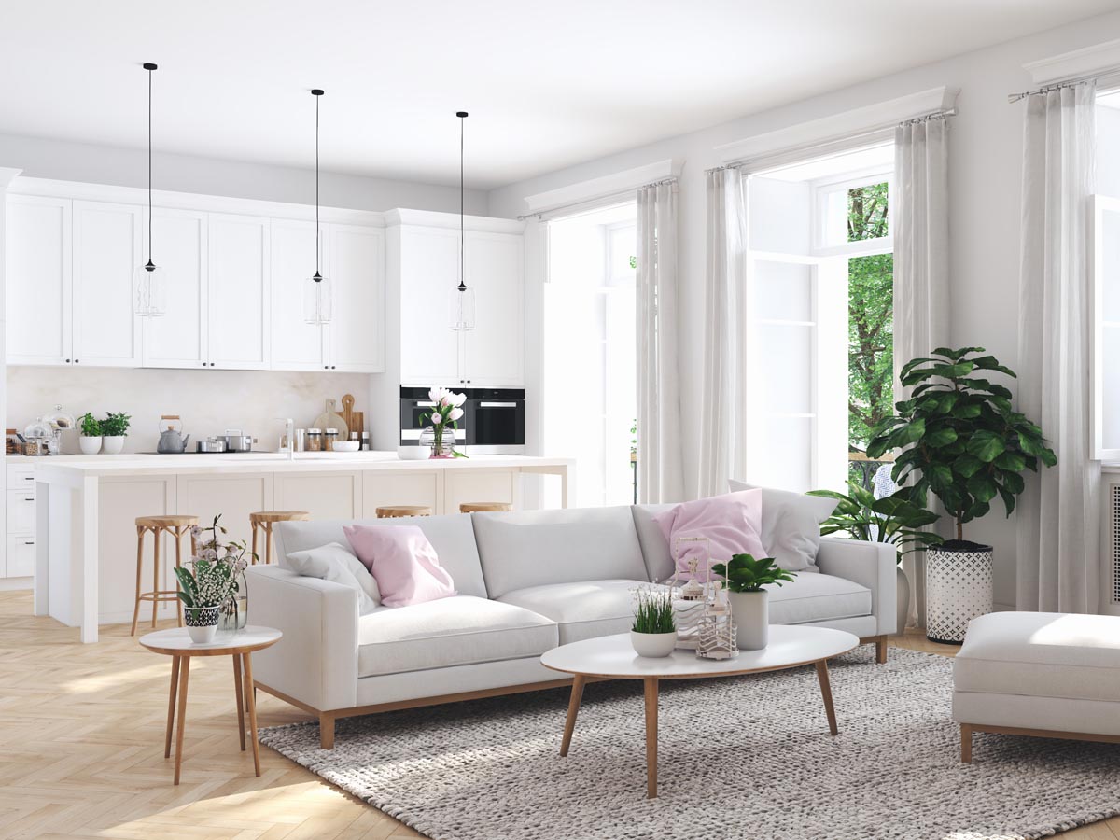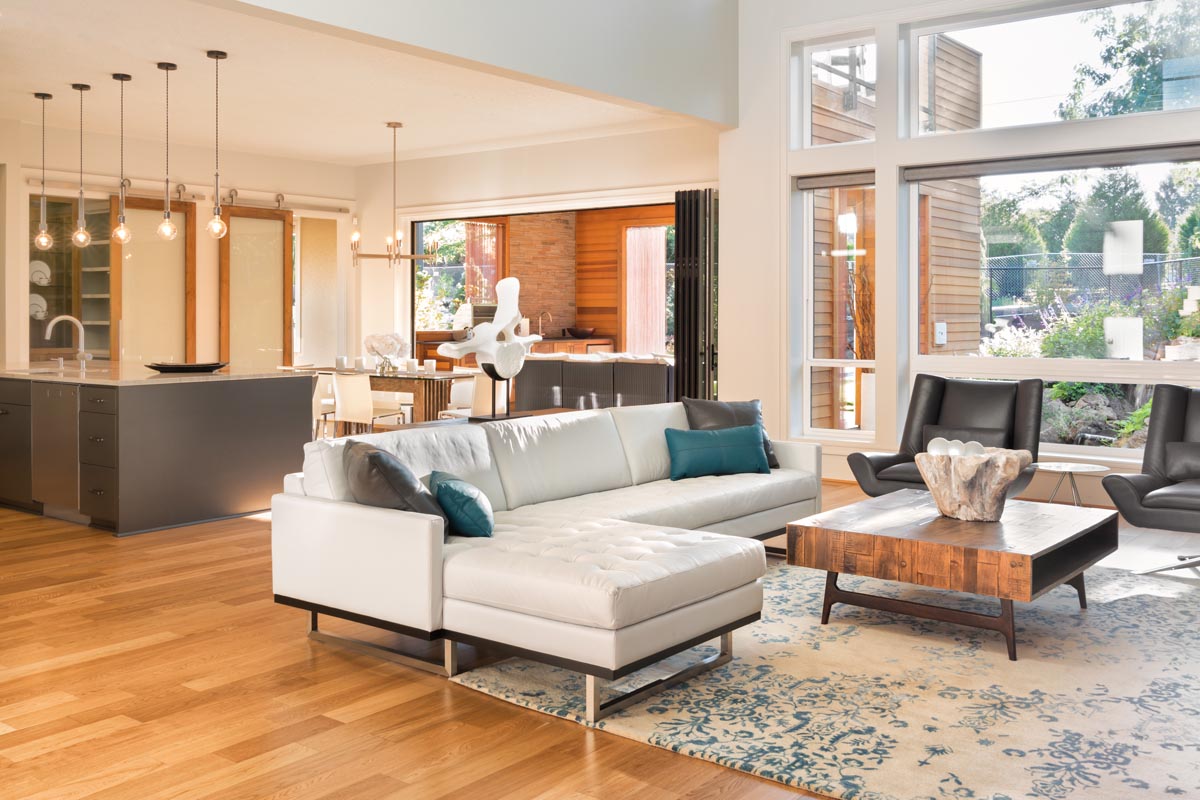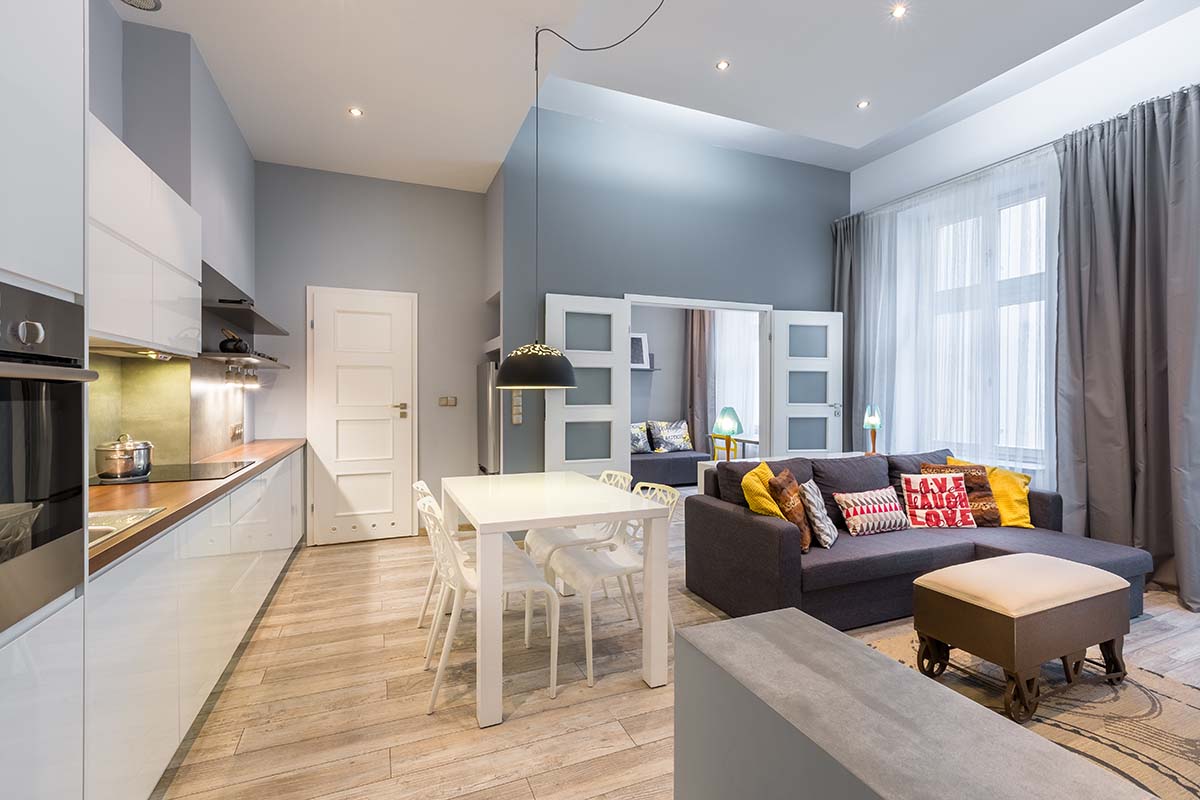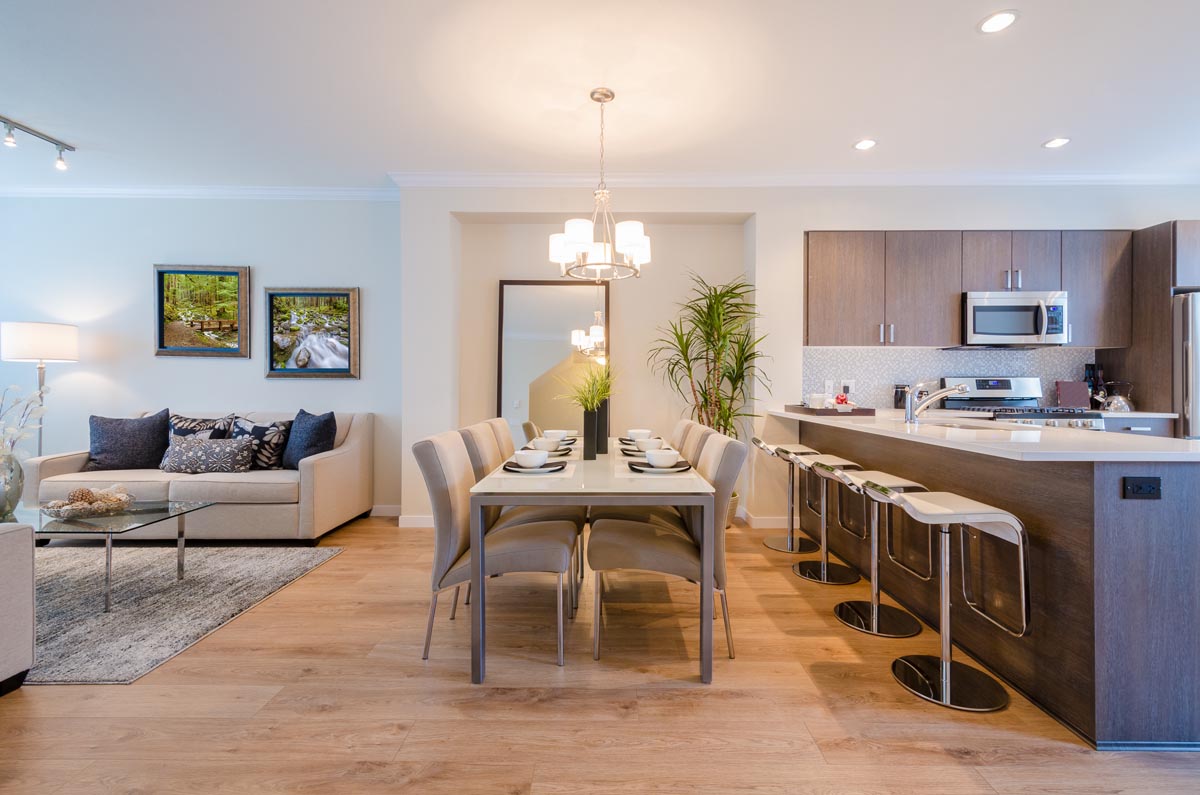Seven Benefits of an Open Plan Living Space




©Shutterstock
A minimalist house, but feels small? You should probably try an “open plan” interior concept that combines a family room and a kitchen. Rooms without partitions will for sure make your house feel more spacious. Here are several advantages of a kitchen-living room combo or an open plan concept.
A Bigger and Brighter Looking Room

©Shutterstock
The most evident effect that you can get once you merge a family room with a kitchen is a more spacious, bigger, and brighter look. Rooms appear smaller with partitions, either a wall or a partition. Removing the partitions between rooms, in this case between a kitchen and a family room, makes the interior seem expansive and pleasant.
Bringing Family Members Closer
Generally, a family room is the centre of all family members’ activities. During free time, your family and you can socialise or relax in a family room. But recently, for family activities, many people show newfound love to kitchen areas.

©Shutterstock
Combining your family room and your kitchen means integrating these two centres into one. Then of course, gathering with your family will be much more fun. Moreover, you can interact with your family or friends. While they are relaxing, you can prepare the meals. This will make you feel less isolated than cooking in a separate conventional kitchen.
An Easier Access to Other Rooms
A kitchen-living room combo lends you and your family an easier access to the rooms around it, such as bedrooms, a backyard (if any), a living room and of course a dining room.

©Shutterstock
In an open plan concept, a dining room is usually located between a family room and a kitchen. It includes a set of dining table and chairs. There is a minimalist dining room with a kitchen island, or for a smaller room, with a peninsula for a mini bar. This kind of arrangement facilitates homeowners in meal-prepping.
Easier to Keep an Eye on Your Kids

©Shutterstock
This benefit would be very helpful for those of you who have toddlers. The combo of a kitchen and a family room in an open plan design will enable you to cook your dinner whilst also keeping an eye on your kids. You can cook comfortably without having to worry and your kids would feel safe with you being around.
Easier to Clean

©Shutterstock
An open room is surely easier to clean compared to a room full of partitions. As there aren’t many corners, cleaning the room would be much faster.
Easier Furniture Arrangement

©Shutterstock
A spacious family room-kitchen open plan gives you more freedom in arranging and selecting the furniture. If you like a minimalist style, the right choice of furniture can help make the room appear larger and fresher.
Perfect for Family Events

©Shutterstock
To hold family gatherings or family dinners at home, you would definitely need a wide space. If you have a room without partitions between the kitchen and family room, then setting it up to fit a larger number of people won’t be a problem. Simply put aside the existing furniture, and there you have a space large enough for everyone.




 Indonesia
Indonesia
 Australia
Australia
 New Zealand
New Zealand
 Philippines
Philippines
 Hongkong
Hongkong
 Singapore
Singapore







