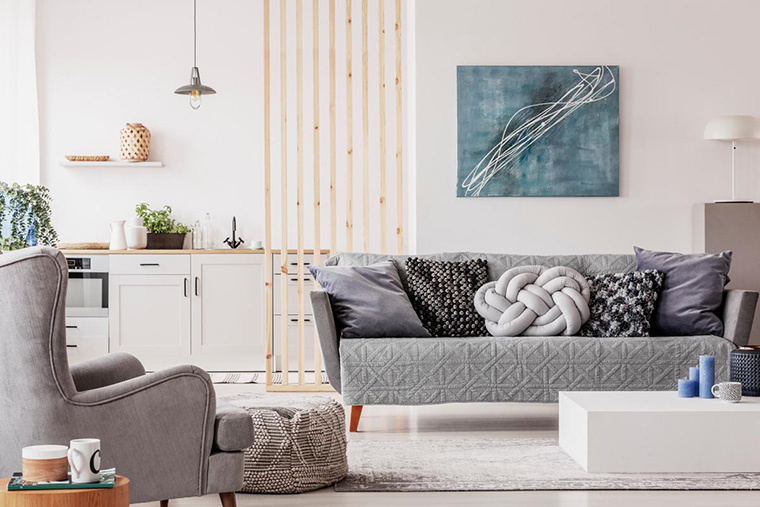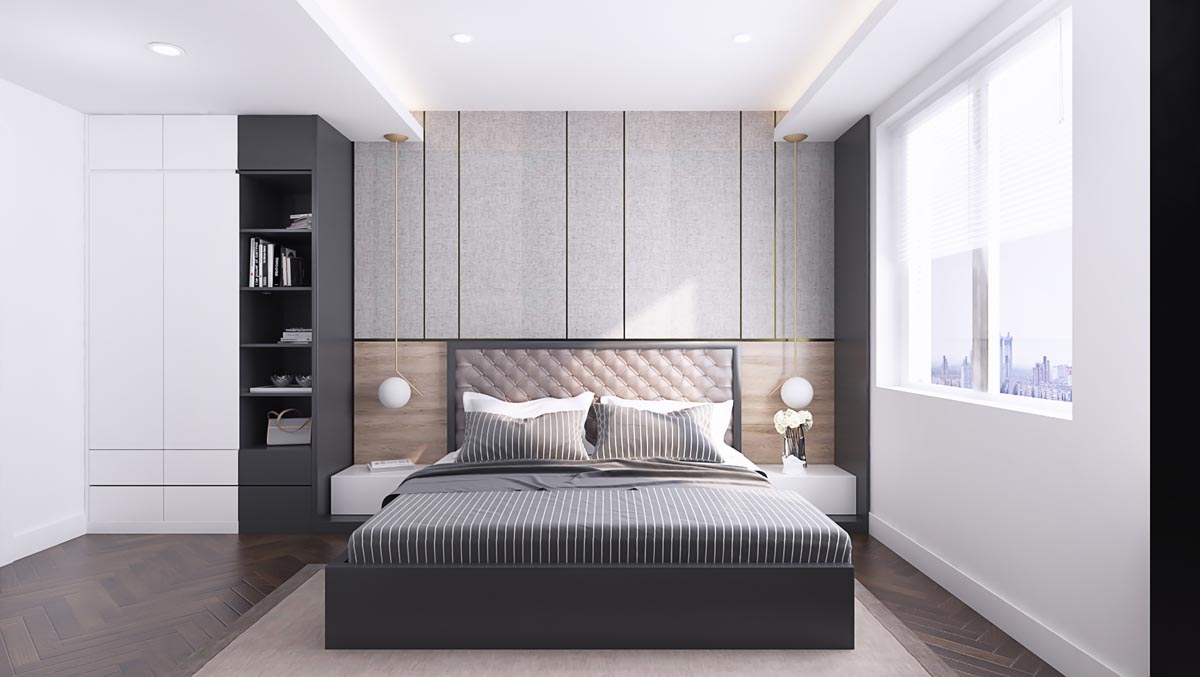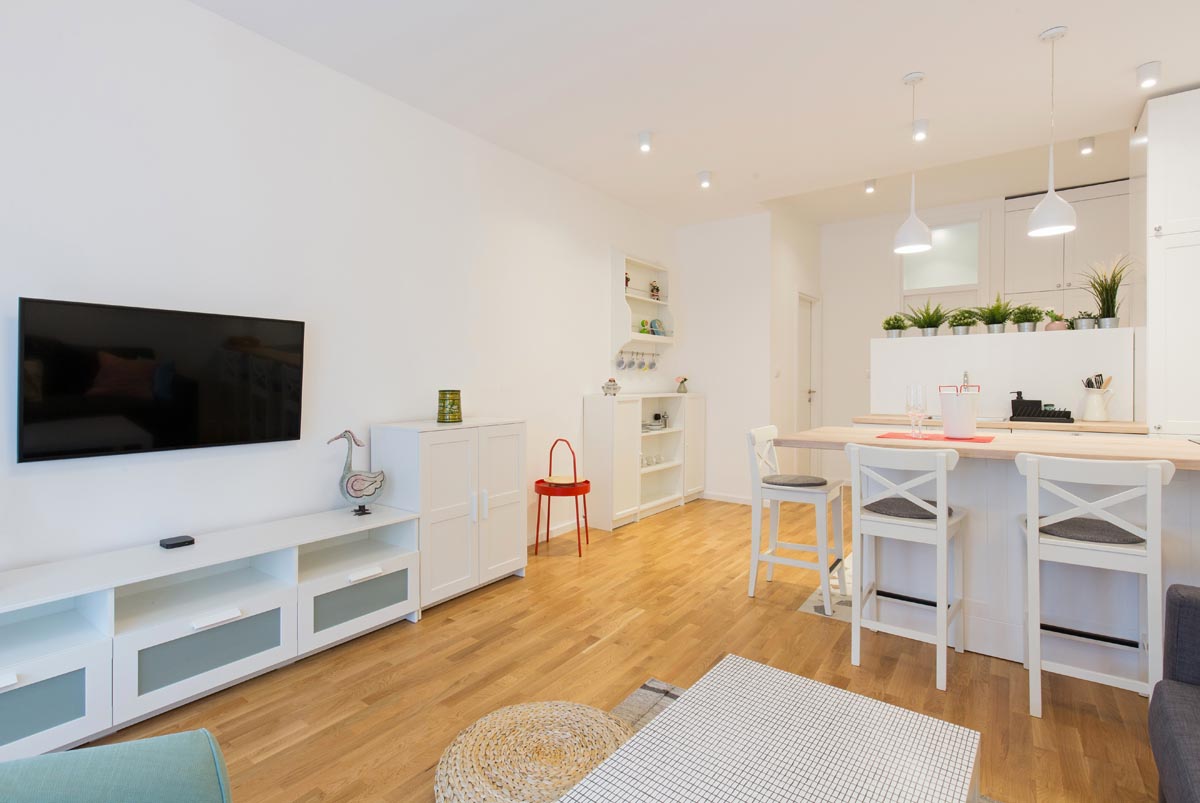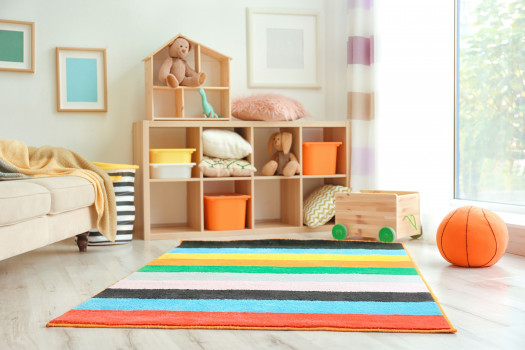Six Steps in Planning Your Home Interior Layout




©Shutterstock
Configuring furniture is not an easy task. A good layout needs the expertise of an interior designer. However, if you are planning your interior layout by yourself or collaborating with your interior designer, there are several considerations to make the arrangement comfortable and visually pleasing. The comfort and visual is not only influenced by matching furniture in the room. The placement of furniture, lamps, plants and various supporting elements is also a determining factor. To avoid bad layout that results in inconvenience, the following are some tips:
Understand the Room’s Size

©Shutterstock
The first step in creating a good layout is to understand the size of the space itself. We should make sure that furniture, either from a shop or custom made, fit into the room and can also be moved around. Measuring the width of the door, the hallway, and the stairs to move the furniture into the rooms is important as well.
Designate a Point of Interest

©Shutterstock
A point of interest determines the orientation of the furniture. Points of interest can be a view from a window, a large painting on a wall, a bookshelf or a TV panel. If there are more than two objects that could be considered as a point of interest, choose the more prominent one—usually the one with a larger size or a brighter color. Do not place two points of interest side by side or on the same wall, for example a painting next to a TV.
Place the Essential Furniture First

©Shutterstock
Furniture that mainly support the activities in a room must be prioritized. For example, in a family room, the priority is the sofa; and in a bedroom, the priority is the bed. These pieces of furniture generally face the room’s main point of interest or may actually be the points of interest themselves.
Pay Attention to the Circulation

©Shutterstock
Do not forget how you will move around in the room when all the furniture, plants, lights, and other elements are placed. A good placement should not interfere the activities in the room and the flow of movement from one room to another. It can be inconvenient when people have to pass by every now and then when you are watching TV. A dining room should not be too cramped as a result of the table placement and movement flow to the kitchen should not be interrupted. Always leave enough space for a comfortable and obstacle-free circulation.
Designate a Clear Area for Certain Activities

©Shutterstock
There is usually a main room in a house for multiple activities. Family room is often combined with a dining room these days. To split a large space for each function, we could simply use different carpets, low cabinets, or console tables.
Check the Proportion

©Shutterstock
Proportion becomes important because without it, the arrangement will be off balance. Two large pieces of furniture in a small room will make the room feels too cramped. Pay attention to the proportions and the balance of objects that are placed next to or opposite each other. A small table will be suitable to be placed next to a large sofa to balance out the proportion. Consider placing furniture close to a wall to leave more space in the center.
Planning an interior layout and configuring furniture will always be better if there are interior designers or architects involved. Visit Archify and find a design professional to plan a better interior layout for your home.




 Indonesia
Indonesia
 Australia
Australia
 New Zealand
New Zealand
 Philippines
Philippines
 Hongkong
Hongkong
 Singapore
Singapore







