The Rochford



A low-rise apartment village in Erskineville, Sydney’s Inner West, designed with a European sensibility of community-oriented apartment living.
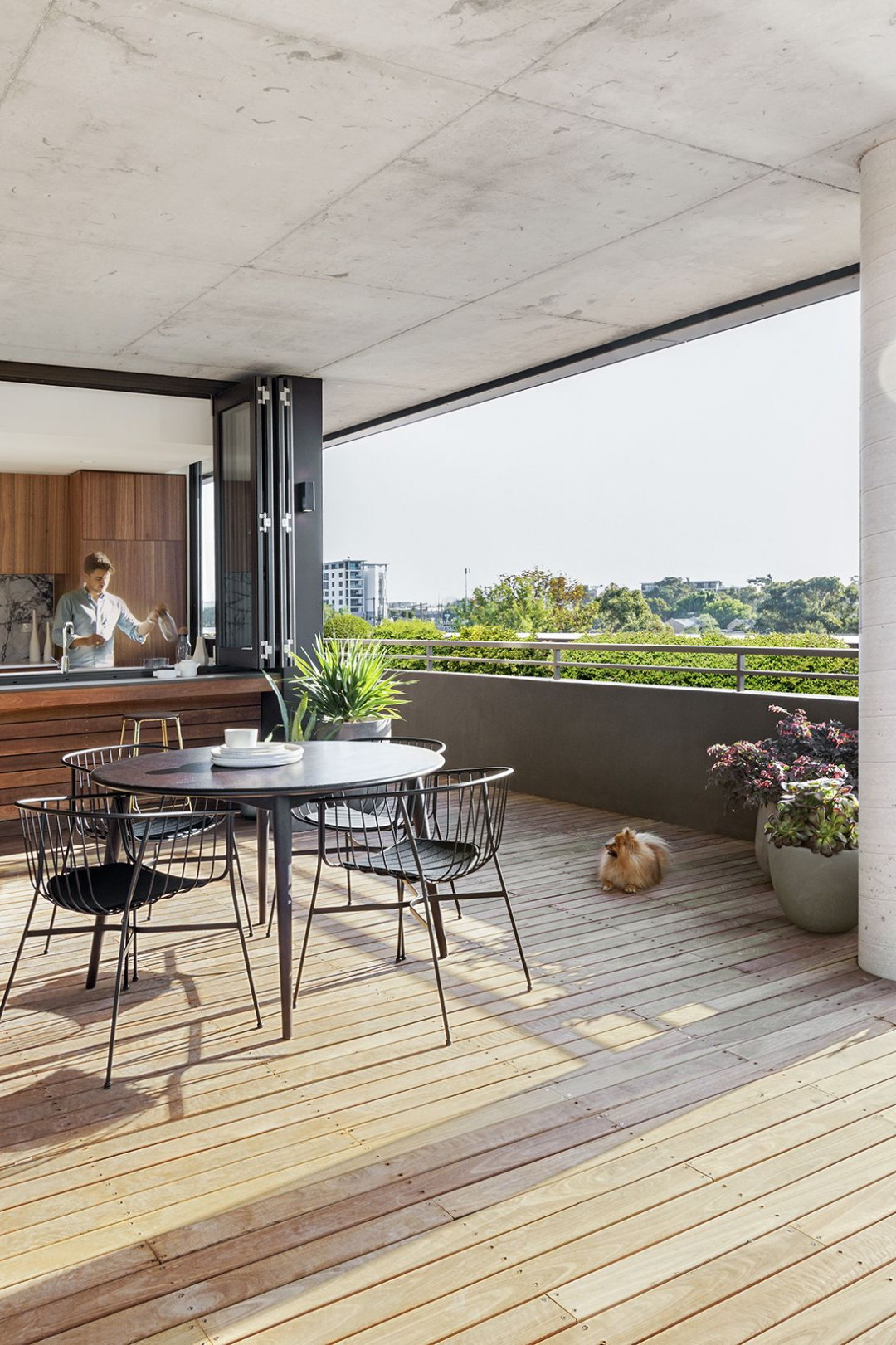
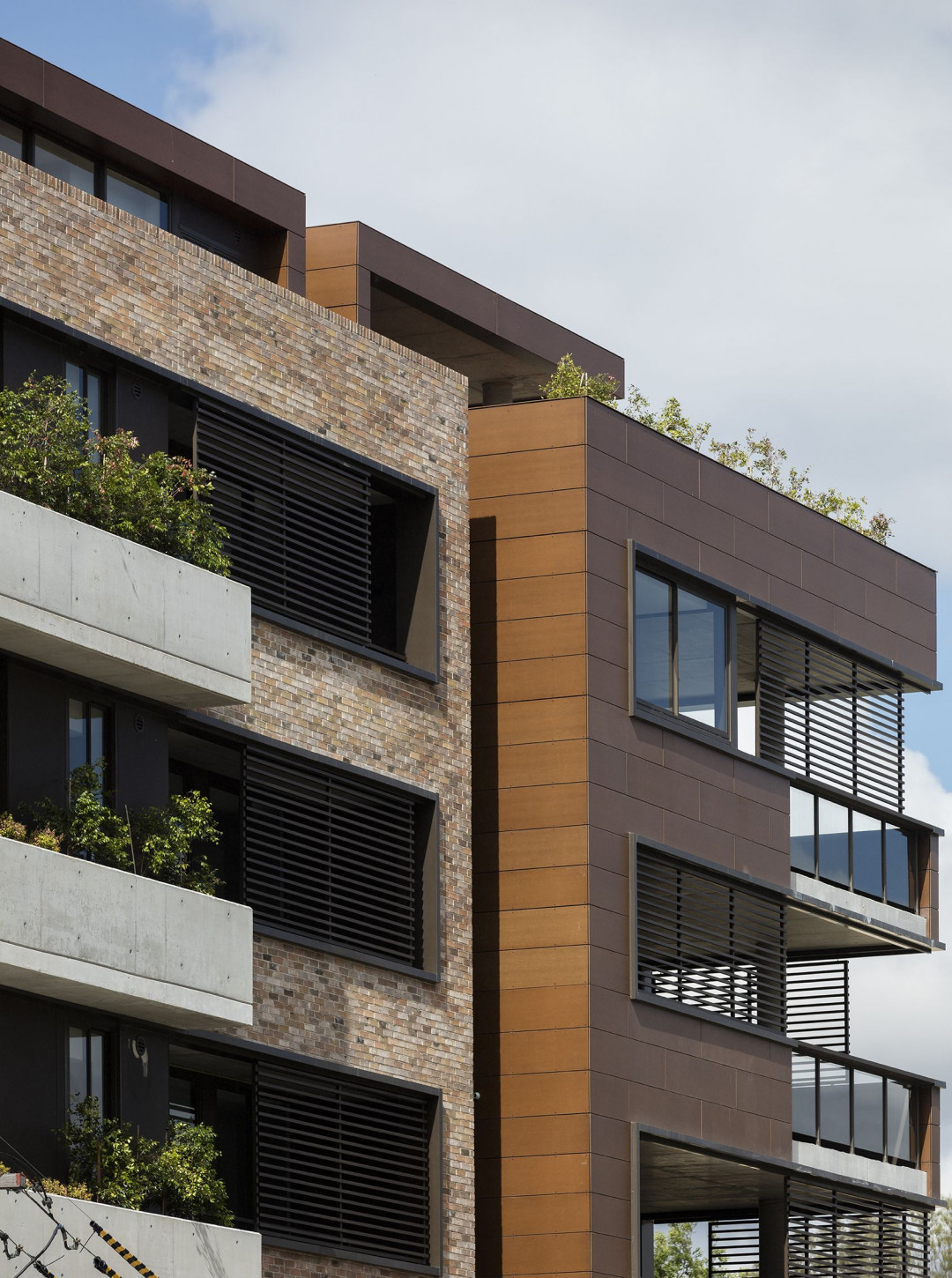
Responding to changing Sydney demographics and a maturing of the market, we set ourselves a challenge to create a series of apartments, 76 in total, offering all the things people expect from a large family home, in a more compact form.
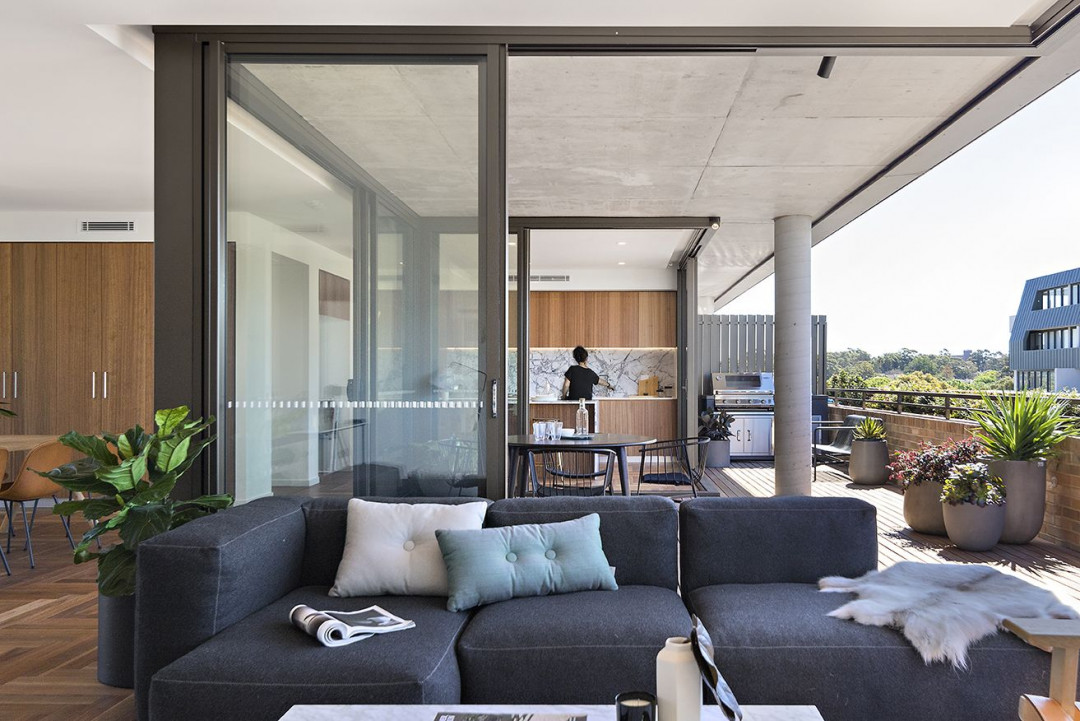
Winner of the state’s highest architectural honour, the Aaron Bolot Award for Multi-Residential Architecture.
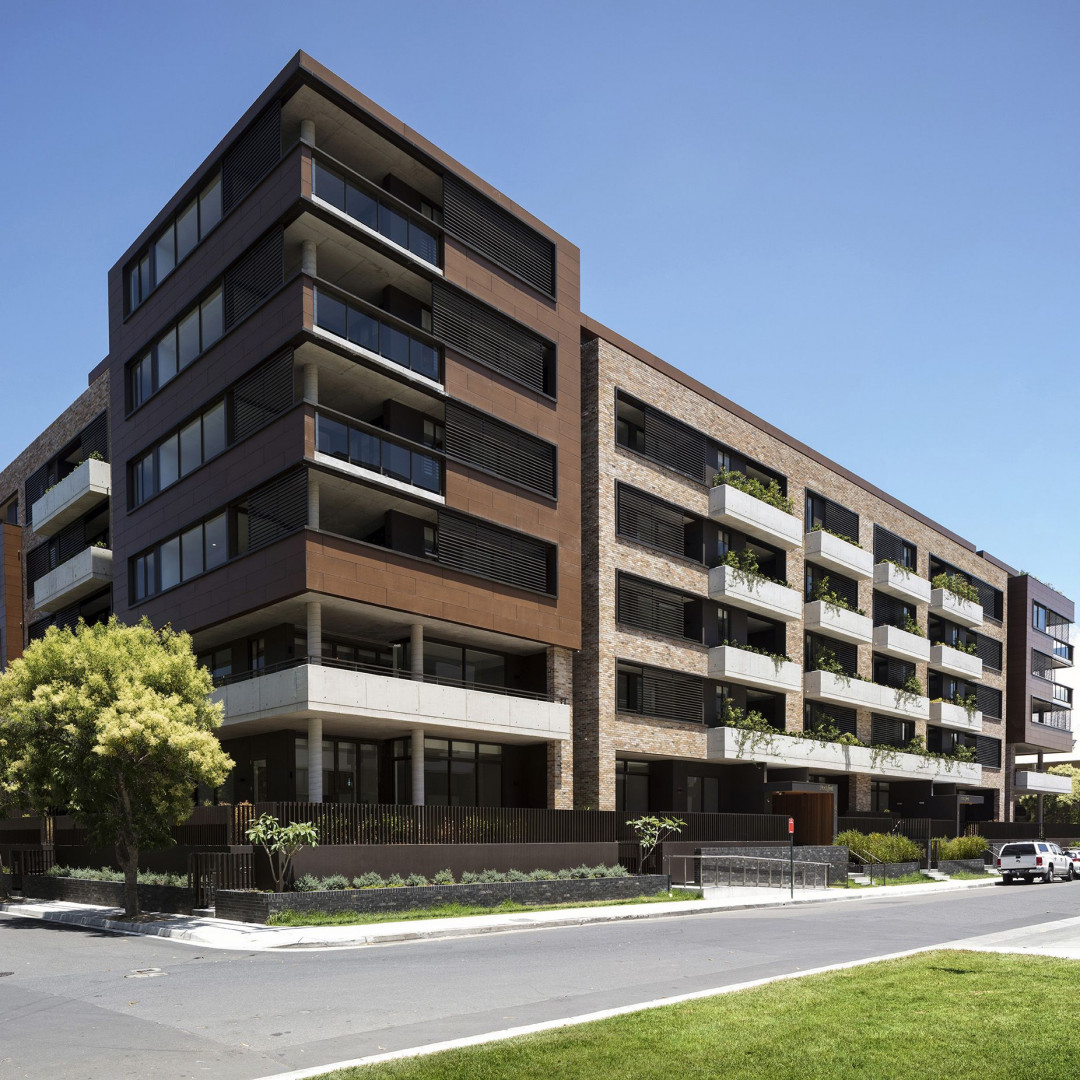
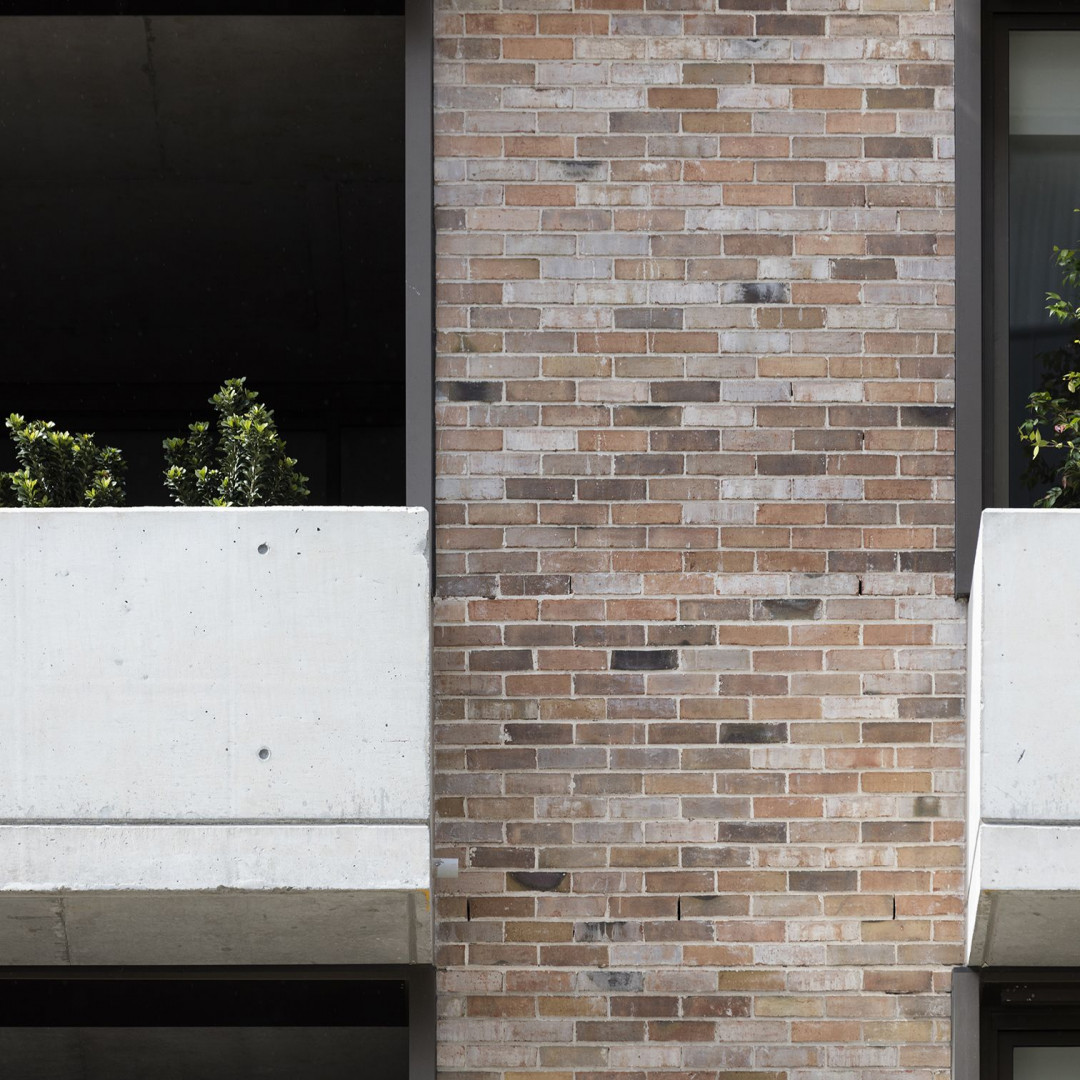
It’s designed not just as a building, but a generous addition to the streetscape, with a rich composition of materials and strong form. A robust façade of concrete, brick and steel is complemented by a gentler interior palette.
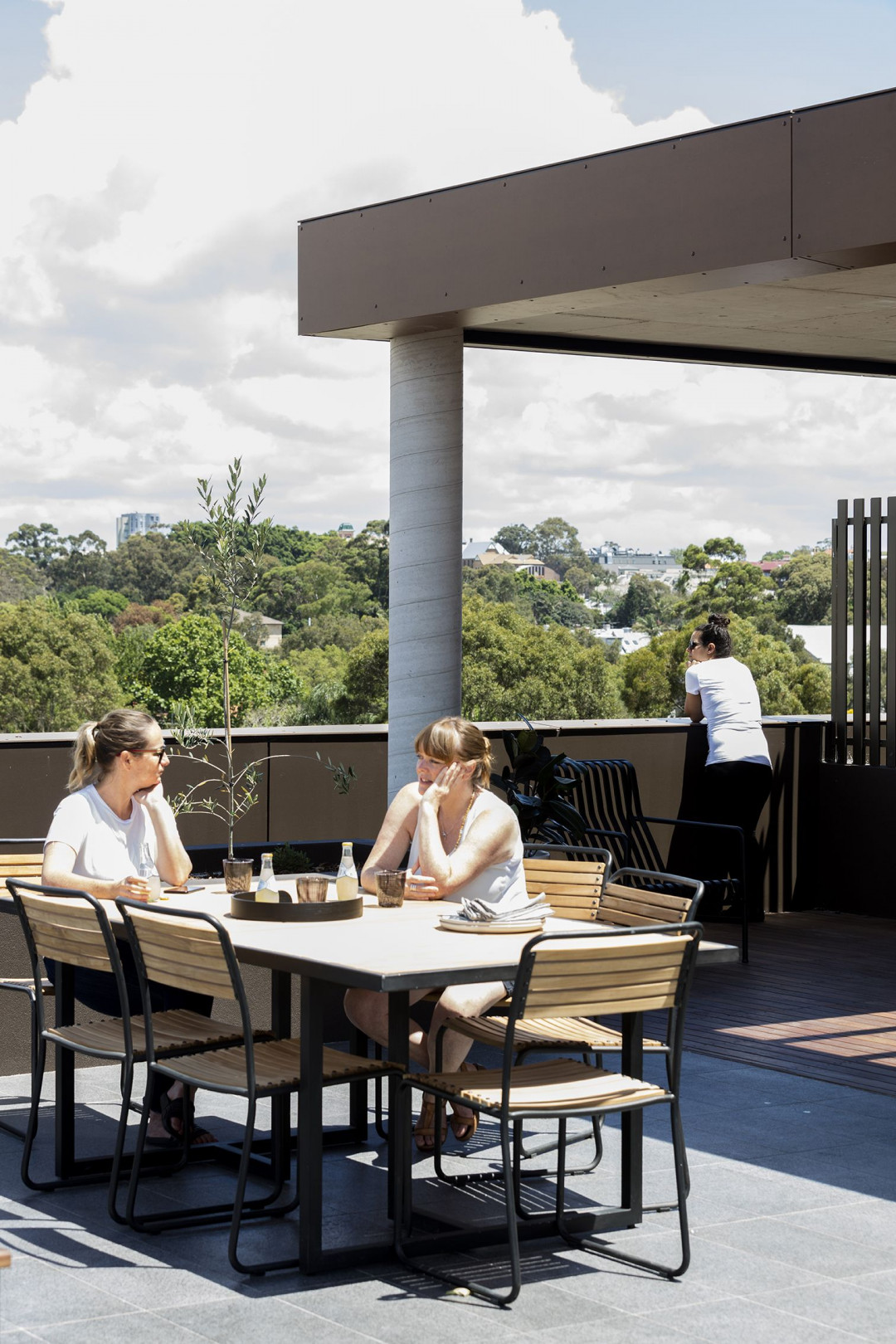
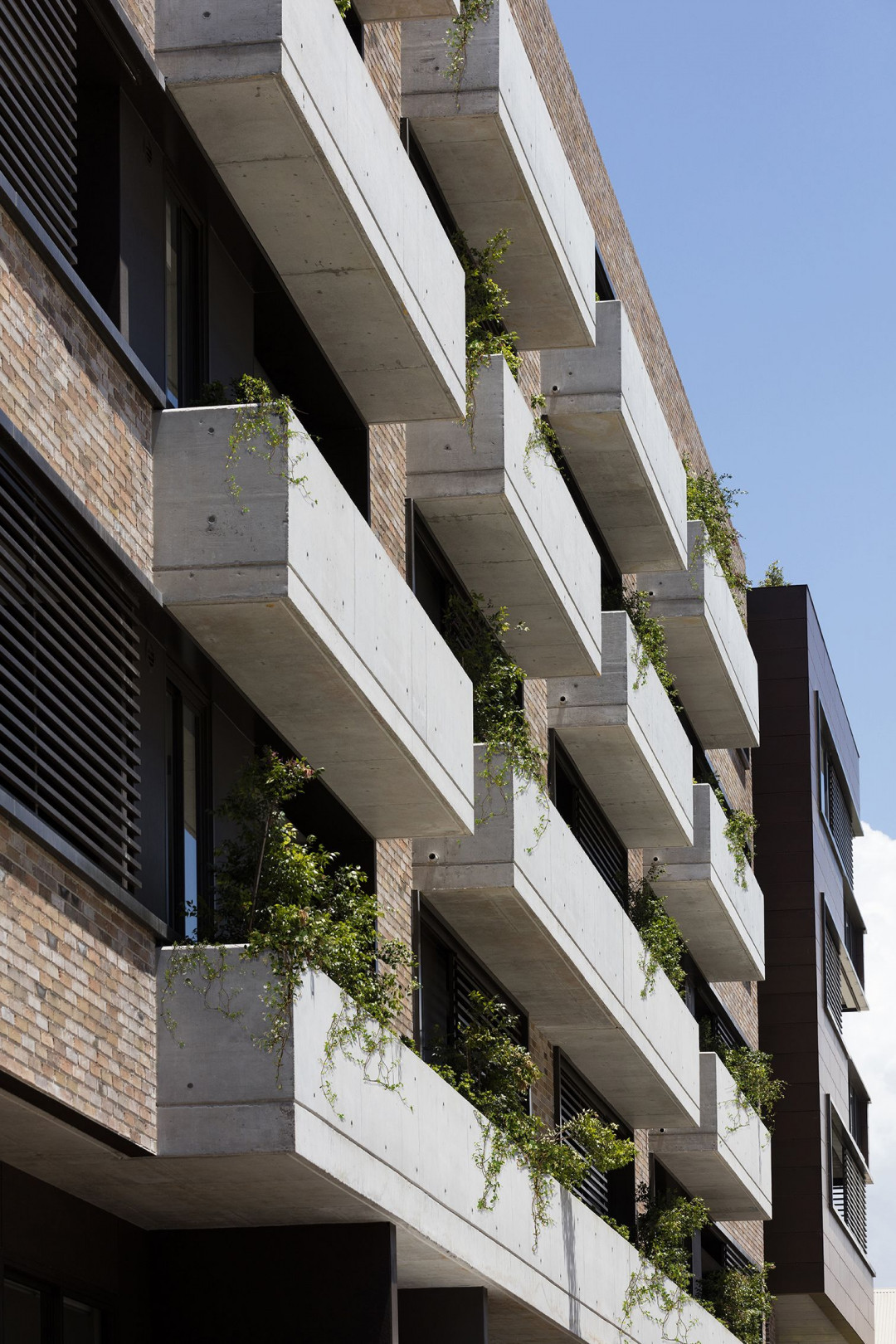
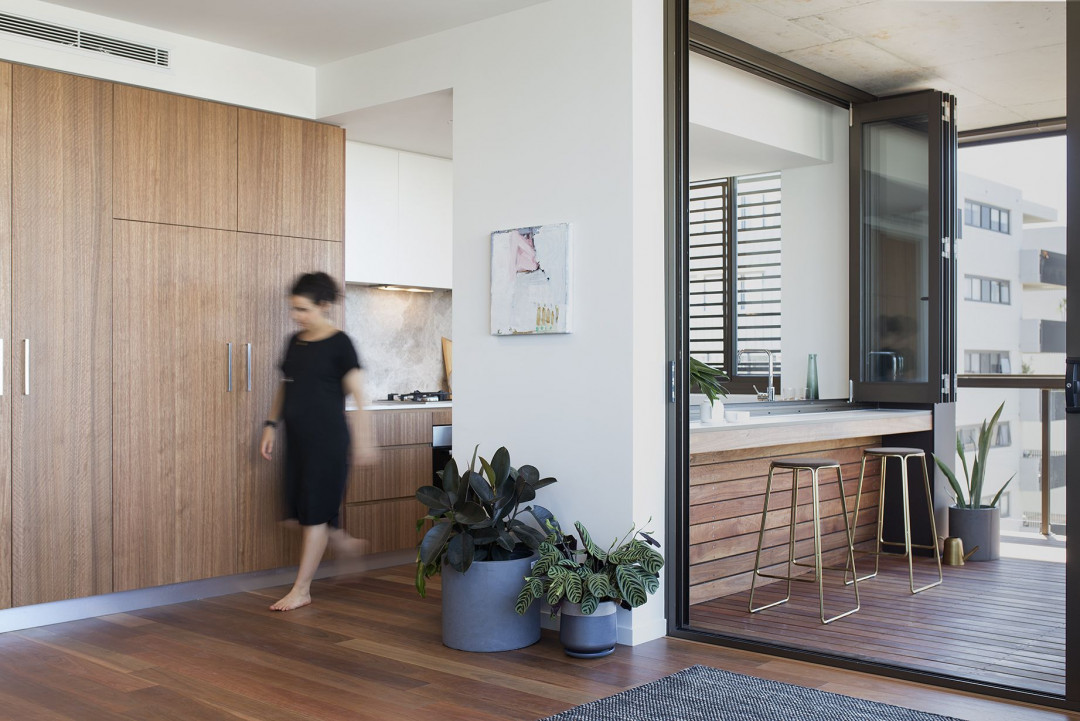
In many ways it’s designed from the inside out, from the point of view of privacy and light.
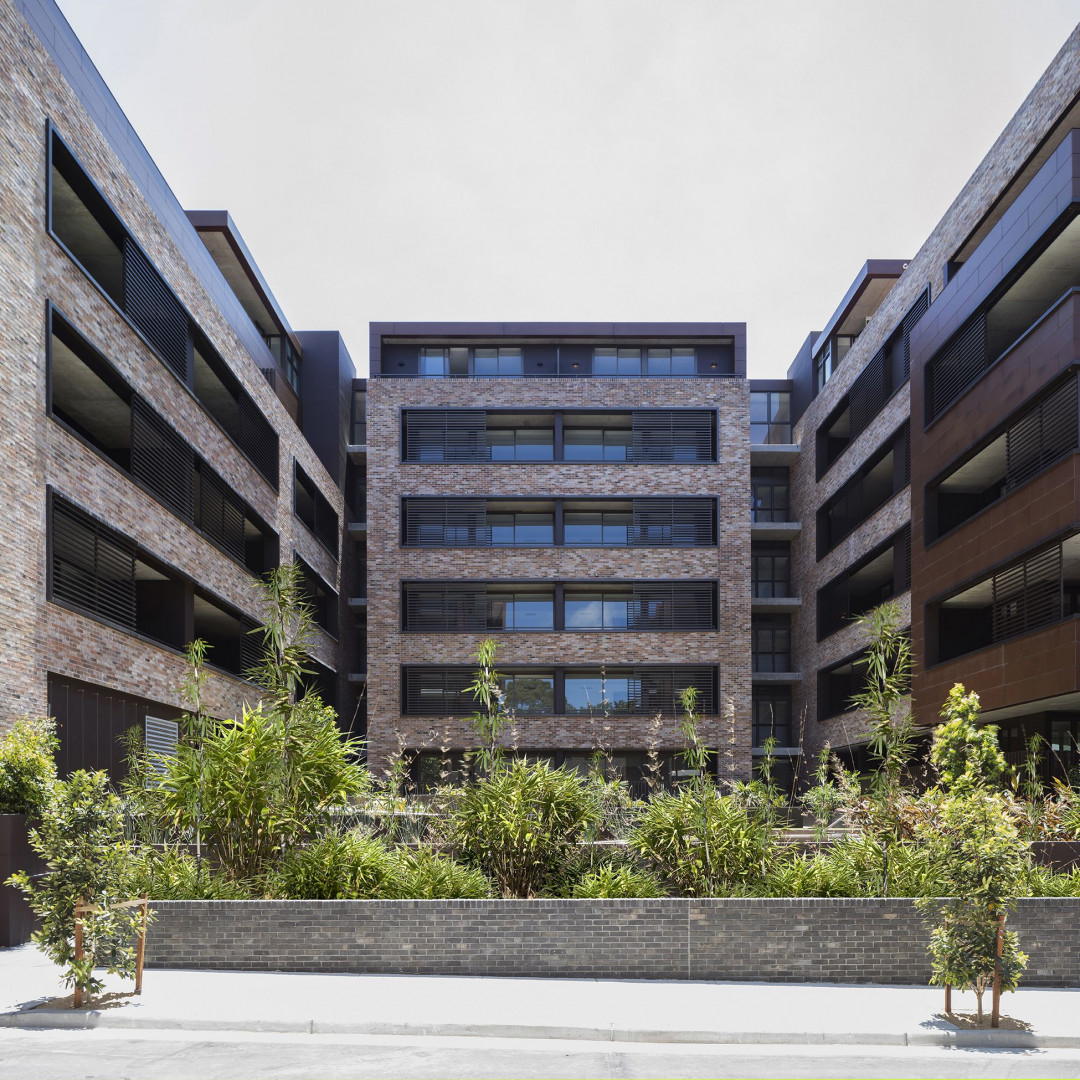
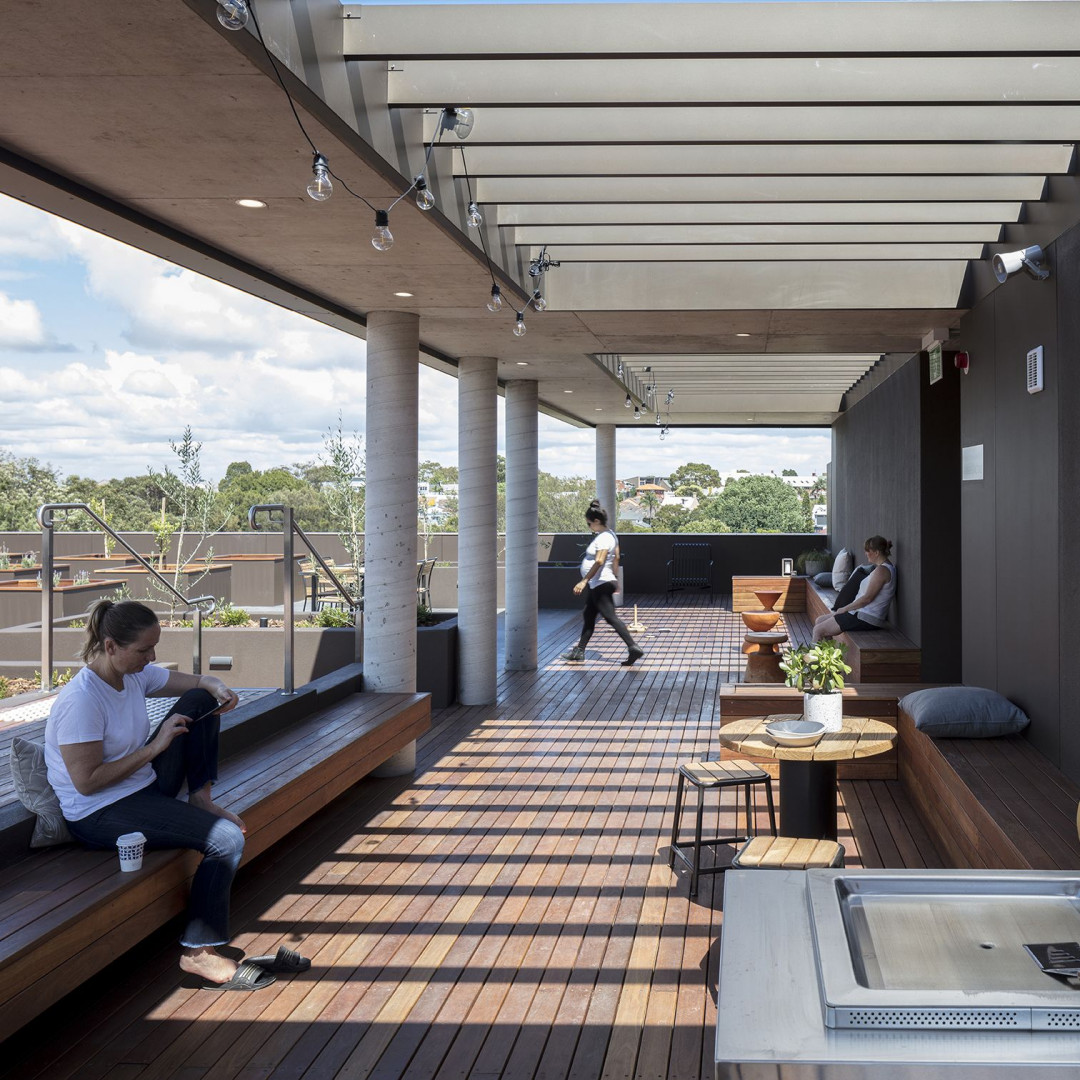
Internally, the design began from the viewpoint of how people want to live, so each home seamlessly connects to an outside space – infusing it with natural light, breezes and maximising views. A generous communal green space includes an outdoor roof terrace with herb gardens, yoga platforms and covered dining spaces.
This article originally appeared in studiojohnston.com.au




 Indonesia
Indonesia
 Australia
Australia
 New Zealand
New Zealand
 Philippines
Philippines
 Hongkong
Hongkong
 Singapore
Singapore








