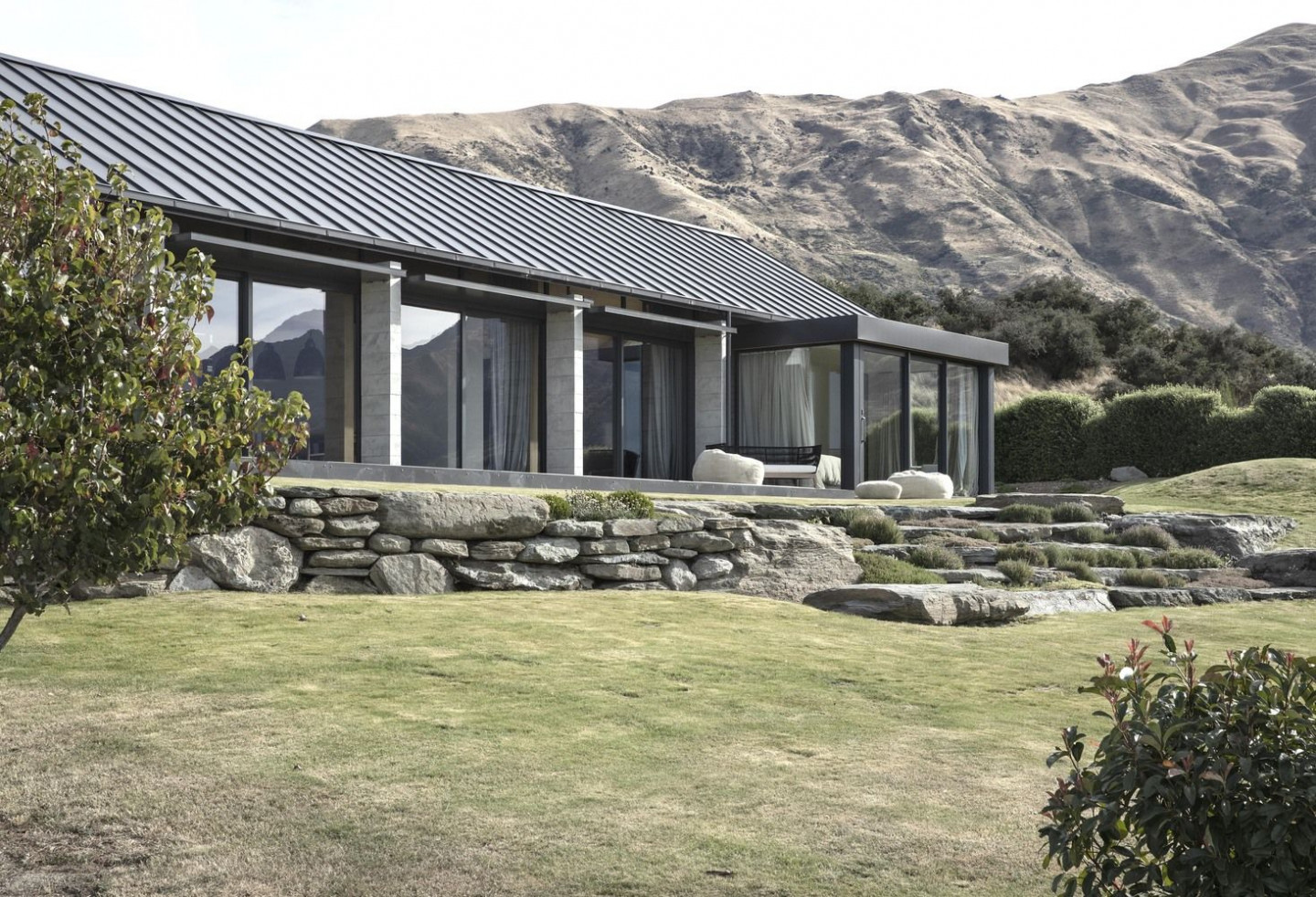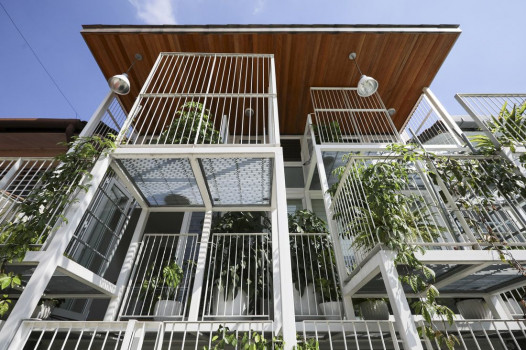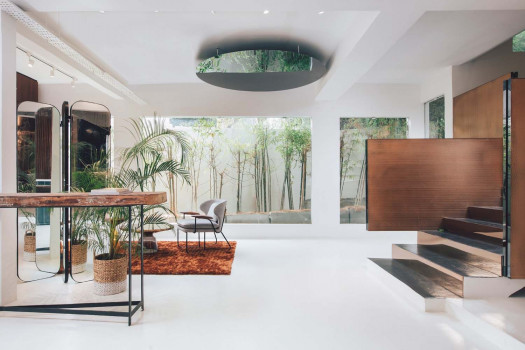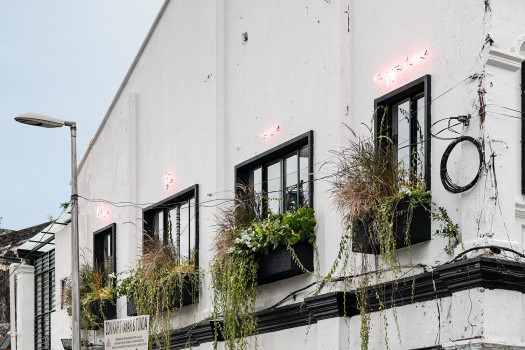West Meadows 1
20 JAN 2022 BY
ARCHIFYNOW



Firm
Three Sixty Architecture
Location
Wanaka, New Zealand
A home with soul, designed to expand and contract responsively with the ebb and flow of family and guests, this Wanaka residence meets visitors with a choreography of architectural features, easing into an expansive main space mediated by intimate timber forms and textures.
The alpine-inspired house is made up of two strong pitched roof forms — running east to west in harmony with the site, maximising views and solar gain — connected by several flat roofed forms floating beneath.
Designed in harmony with the surrounding environment, the materials, orientation and form maximise views and sunlight, while abating the influence of the elements.
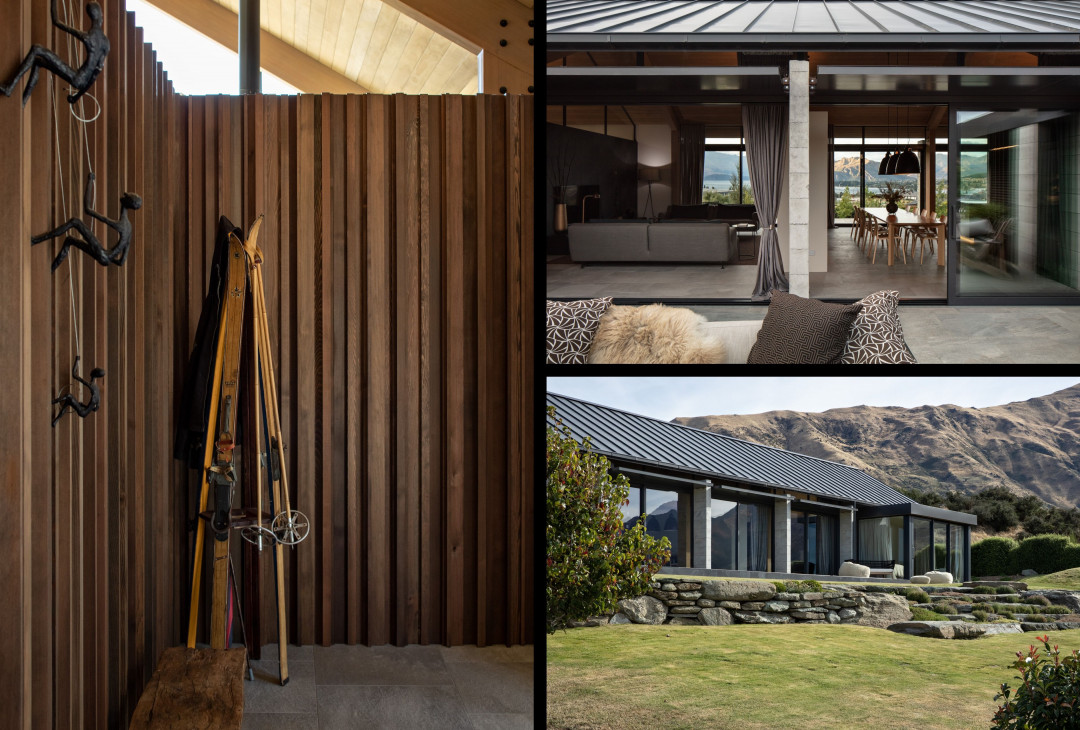
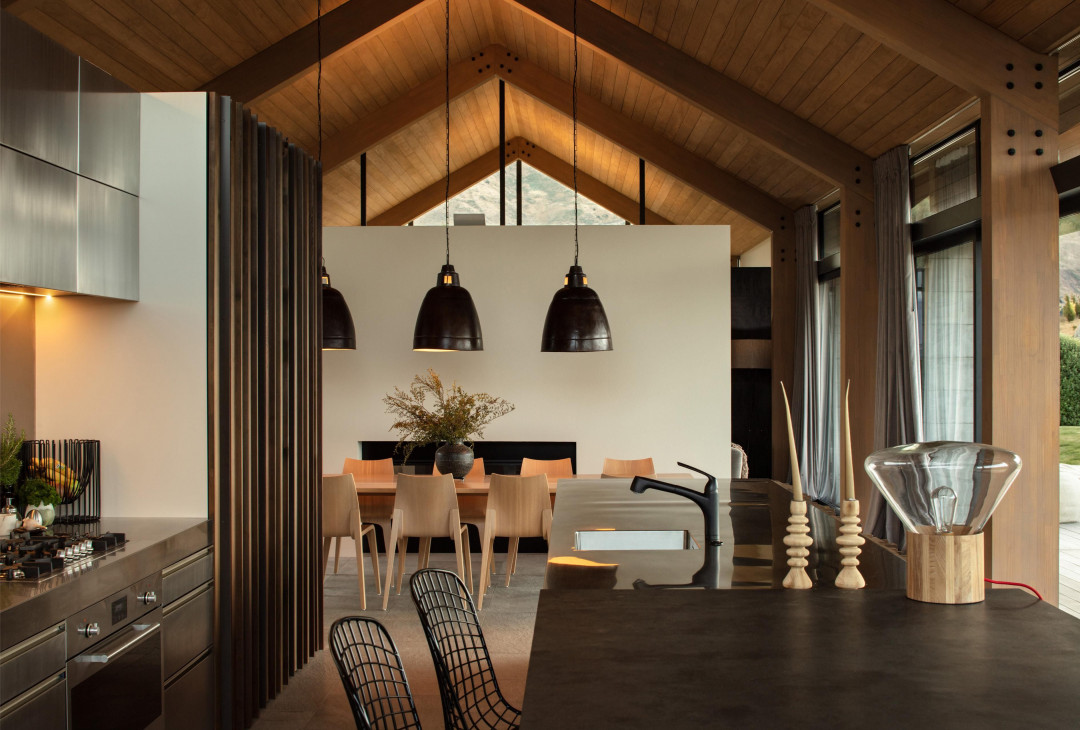
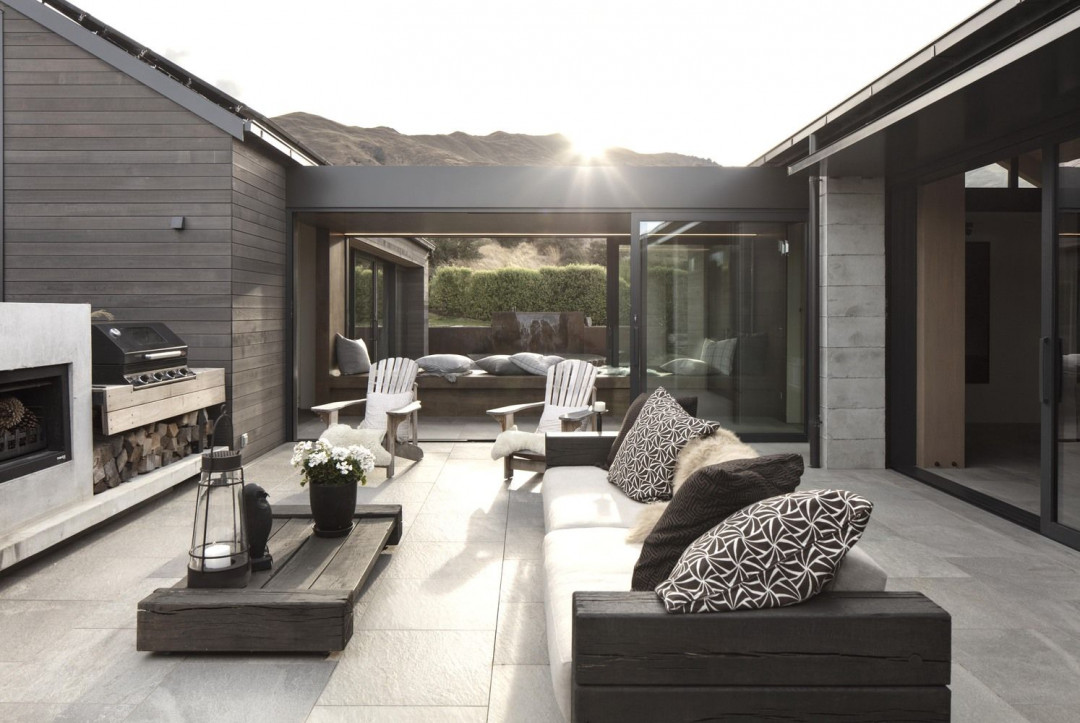
This article originally appeared in threesixtyarch.co.nz



Archifynow
blog platform
ArchifyNow is an online design media that focuses on bringing quality updates of architecture and interior design in Indonesia and Asia Pacific. ArchifyNow curates worthwhile design stories that is expected to enrich the practice of design professionals while introducing applicable design tips and ideas to the public.

 Indonesia
Indonesia
 Australia
Australia
 New Zealand
New Zealand
 Philippines
Philippines
 Hongkong
Hongkong
 Singapore
Singapore


