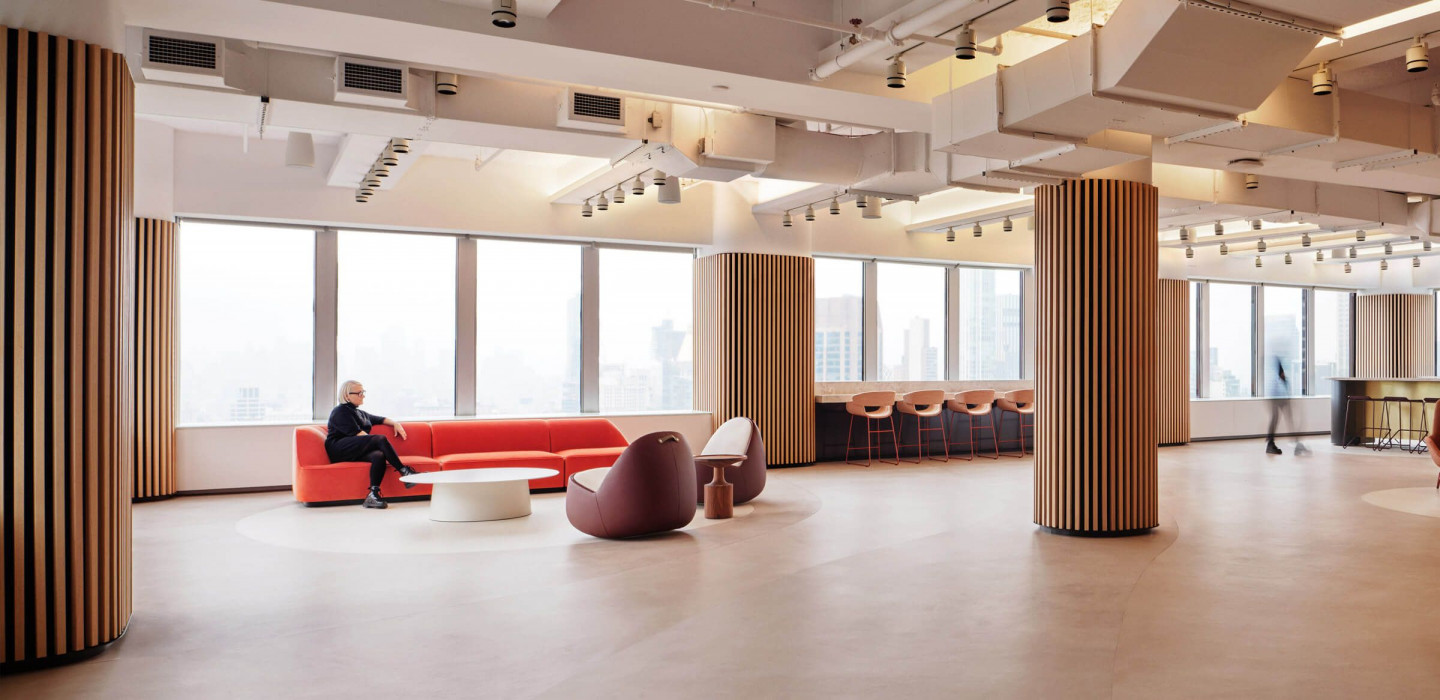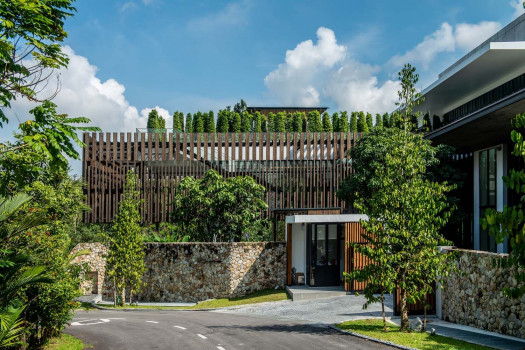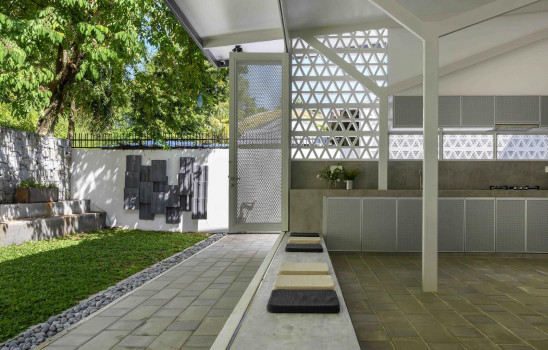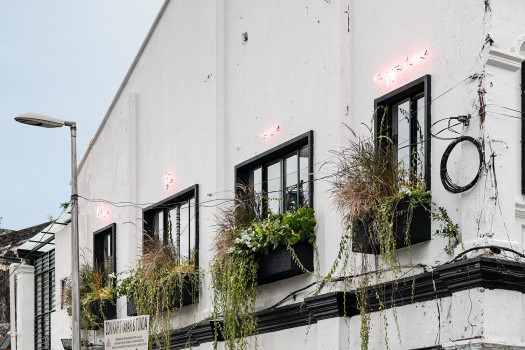Woods Bagot Project



American Australian Association
The American Australian Association (AAA) is a non-profit organisation dedicated to strengthening ties and collaboration between Australia and the United States and has opened its headquarters high above New York City.
With the interior designed by Woods Bagot, aimed at “melding the spirit of Australia with the corporate culture of New York”.
Design Brief
The challenge set for Woods Bagot involved the creation of a flexible office area catering to the staff’s needs, while also having the capability to transition into an appealing event venue for the AAA’s diverse social events. The design seamlessly integrates movable furniture and fittings, effectively serving a dual purpose by infusing elements of hospitality into the office setting.
In close proximity to both the United Nations and the Australian Consulate-General, the headquarters serves as a platform to foster and strengthen Australian-American relations in NYC. A diverse range of activities will take part in the space such as hosting discussions, performances, exhibitions, and networking receptions. Therefore, the design needed to be varied for a range of settings.
“It's a stylish, welcoming environment created to bring people from both countries closer together” - Nik Karalis, CEO Woods Bagot
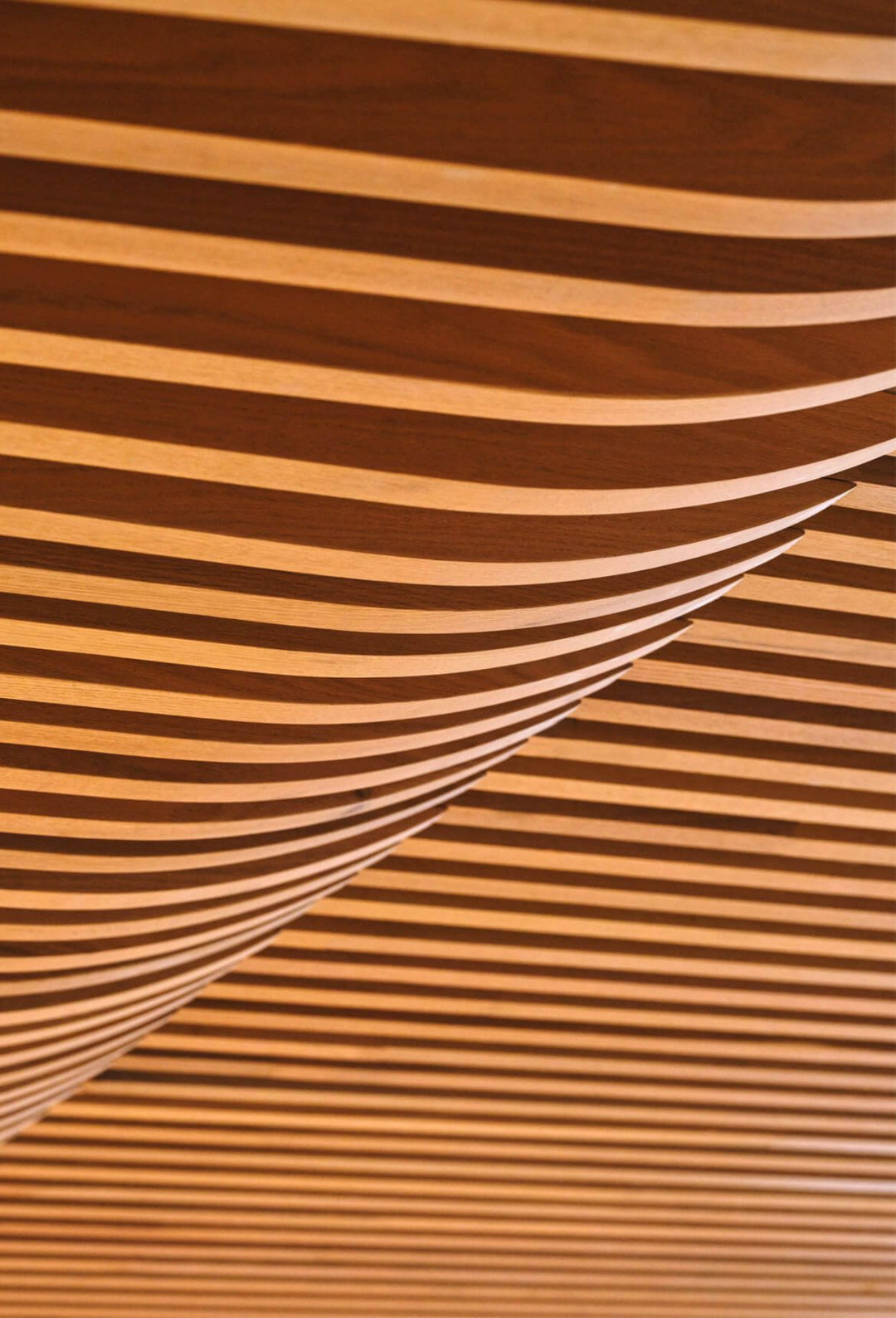
A Statement of Curved Oak
The space benefits from sweeping views of the skyline through unobstructed expanses of glass. A beautiful statement throughout the interior are the American Oak Click-on Battens, which cling to walls, ceilings, and columns throughout the space. Woods Bagot intended for the timber battens to ‘evoke the undulating and layered Australian topography while creating a cocoon-like feeling of warmth’.
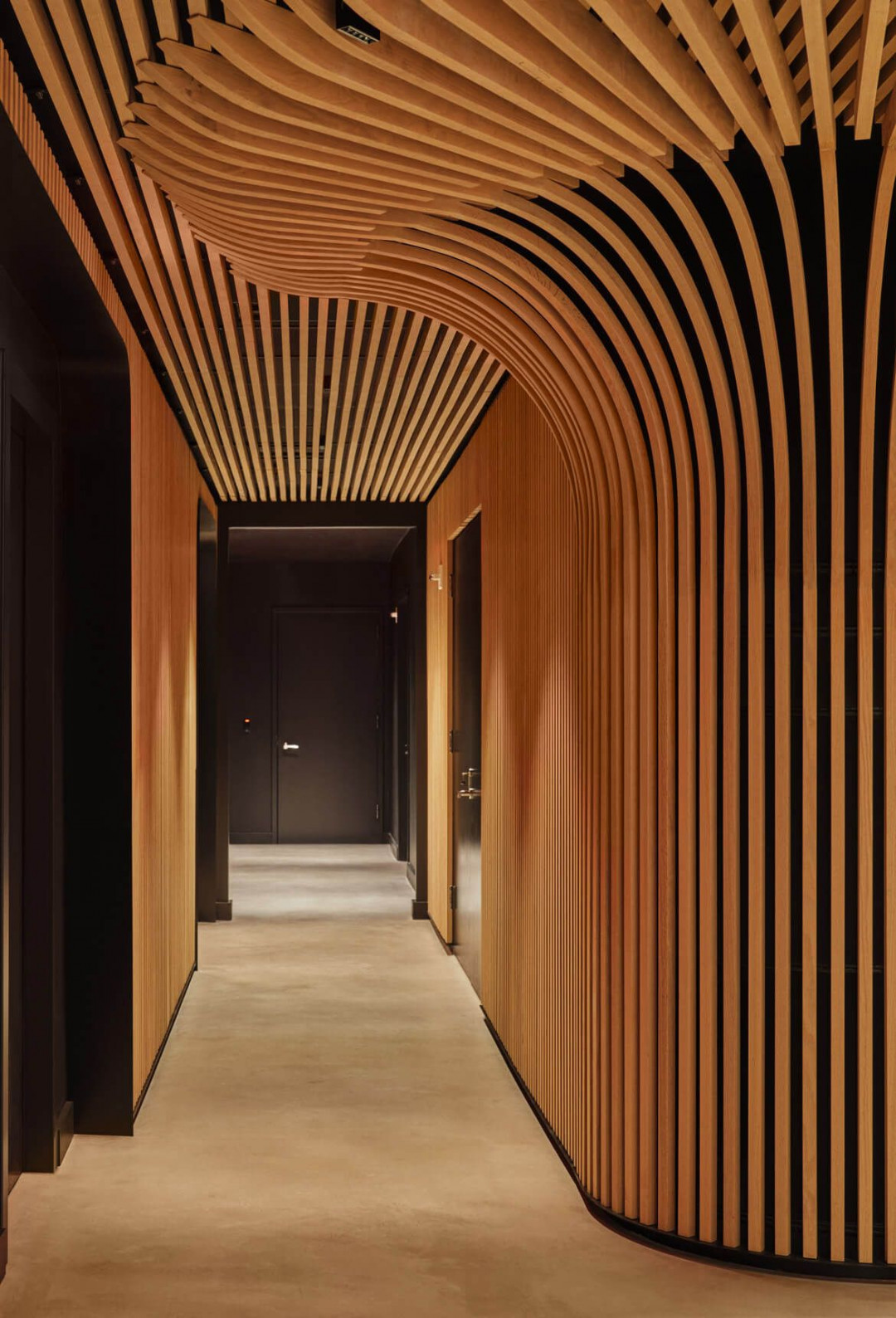
The curved timber features bend upwards toward the ceiling, drawing the eye to the exposed ceiling structure, intended to amplify the sense of verticality alongside the expanses of glass.
The oak battens tastefully embellish the columns, the lobby and encase a subtle golden bar area, extending to frame a pair of frosted glass sliding doors, leading to private offices and a boardroom; included to fulfill the practical aspects of the business.
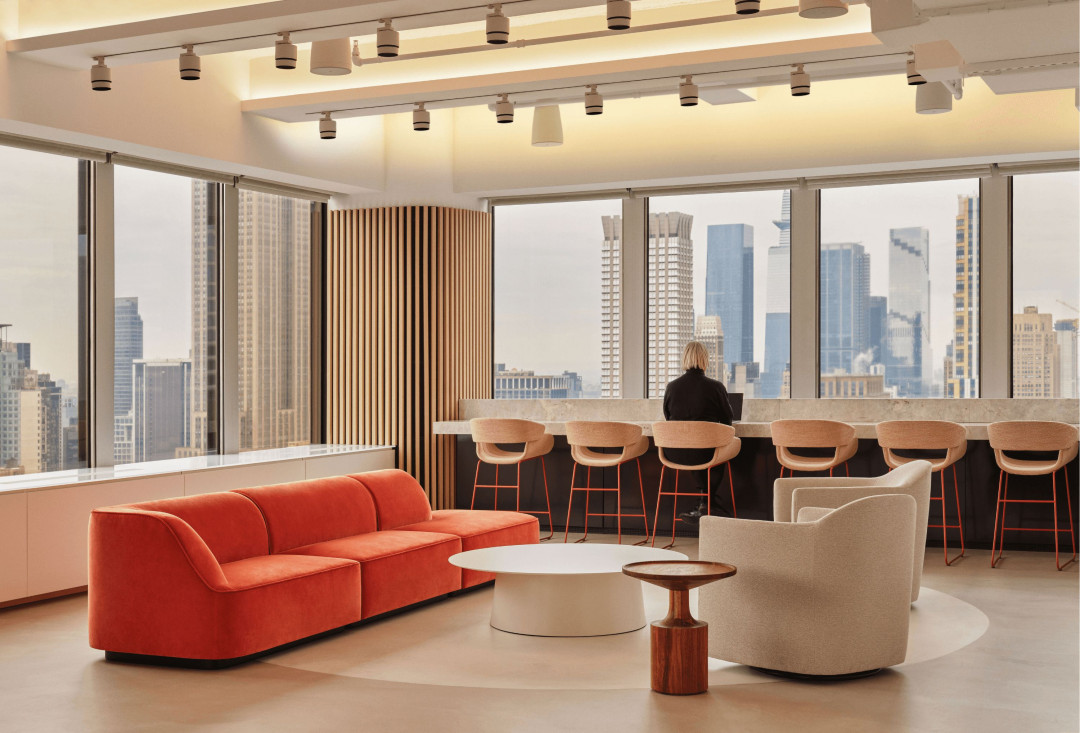
Specification Information
Product | Sculptform Click-on Battens
Material | Wood
Species | American Oak
Profile | 30x30 - Block, 30x60 - Block
Spacing | 30mm
Coating | Rubio Natural
Mounting Track | Standard and Curving
Acoustic Backing | Yes
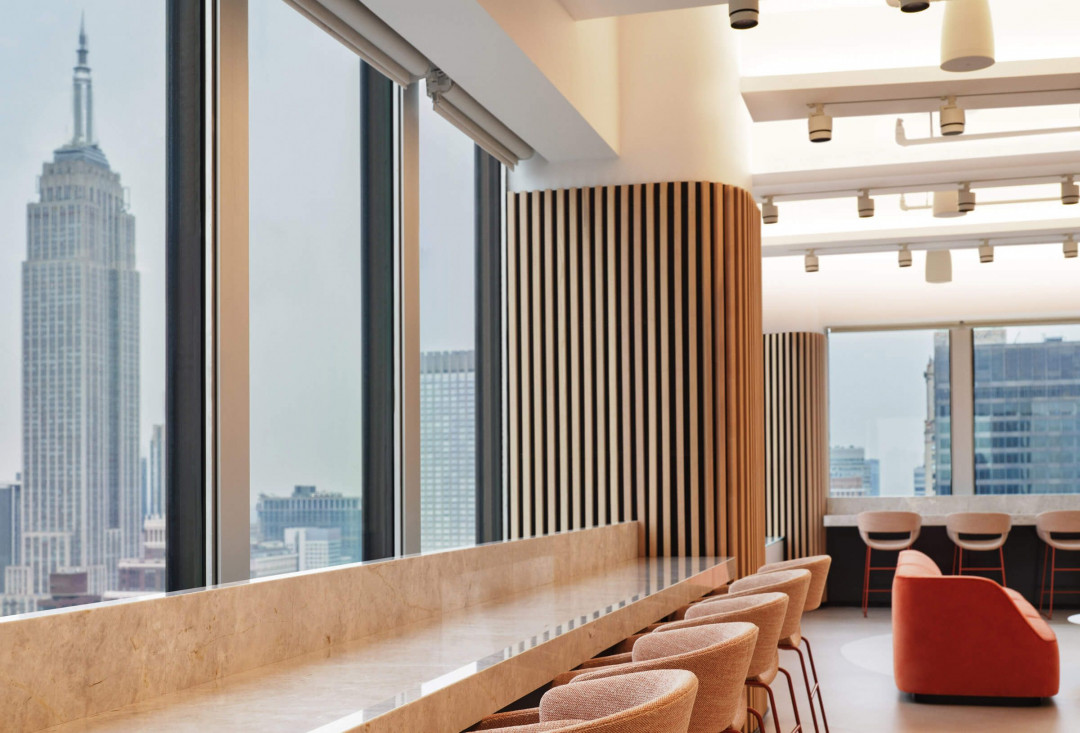
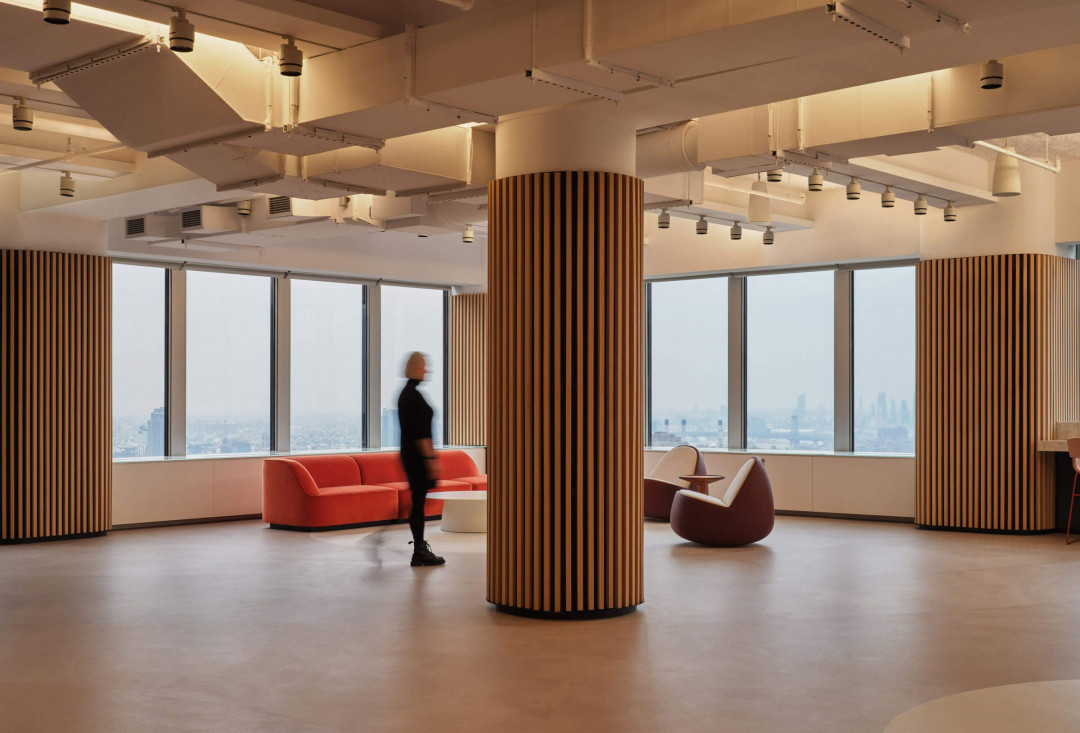
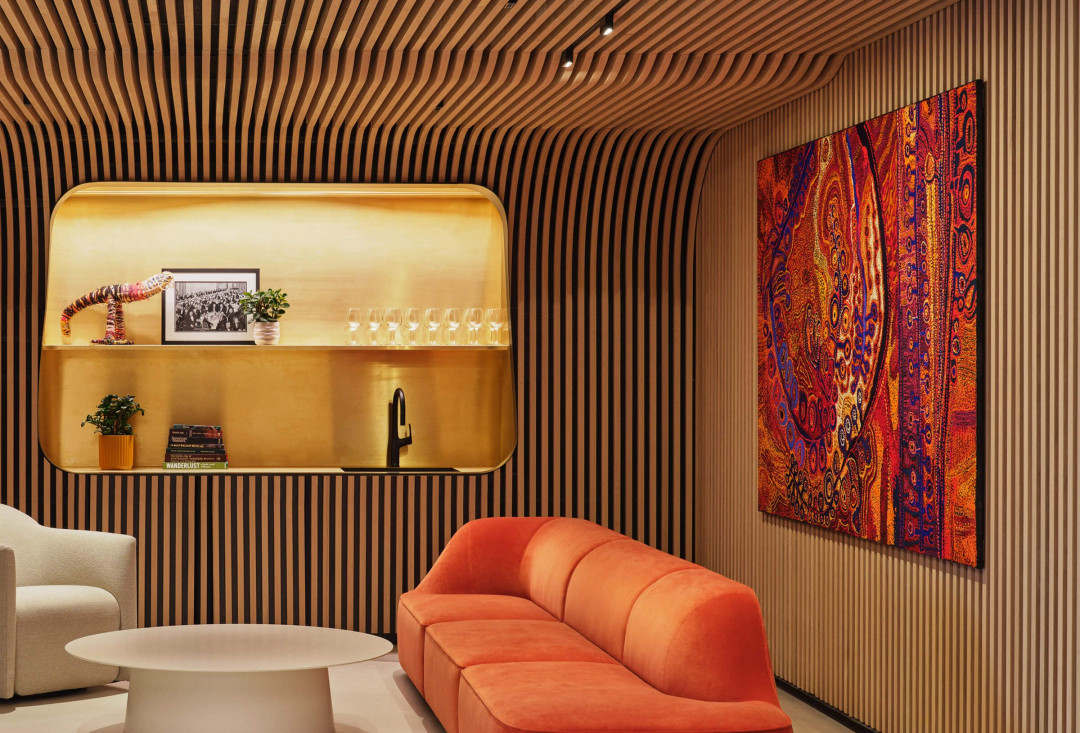
Fusion of Culture
A significant aspect of the design brief was to infuse elements of Australia throughout the interior. This is obviously achieved through the application of our timber Click-on Battens, but custom art also makes an appearance and demands attention.
A focal point within the office is an artwork commissioned from the APY Art Centre Collective. Created by eight Indigenous female artists from Adelaide, it’s a fusion of colour and brings life and culture to the interior where it hangs in the bar area. The artwork is about the work of Ngangkari (Traditional Healers) depicting some of the traditional plants that are used as medicine for the Anangu Traditional Healers.
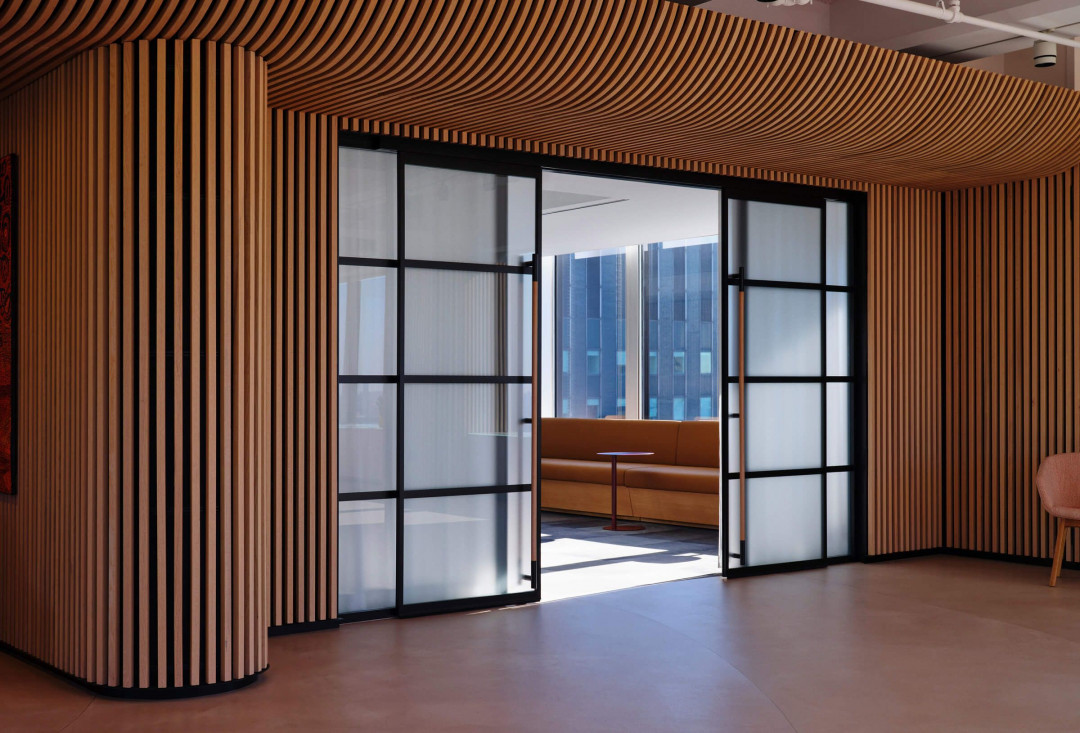
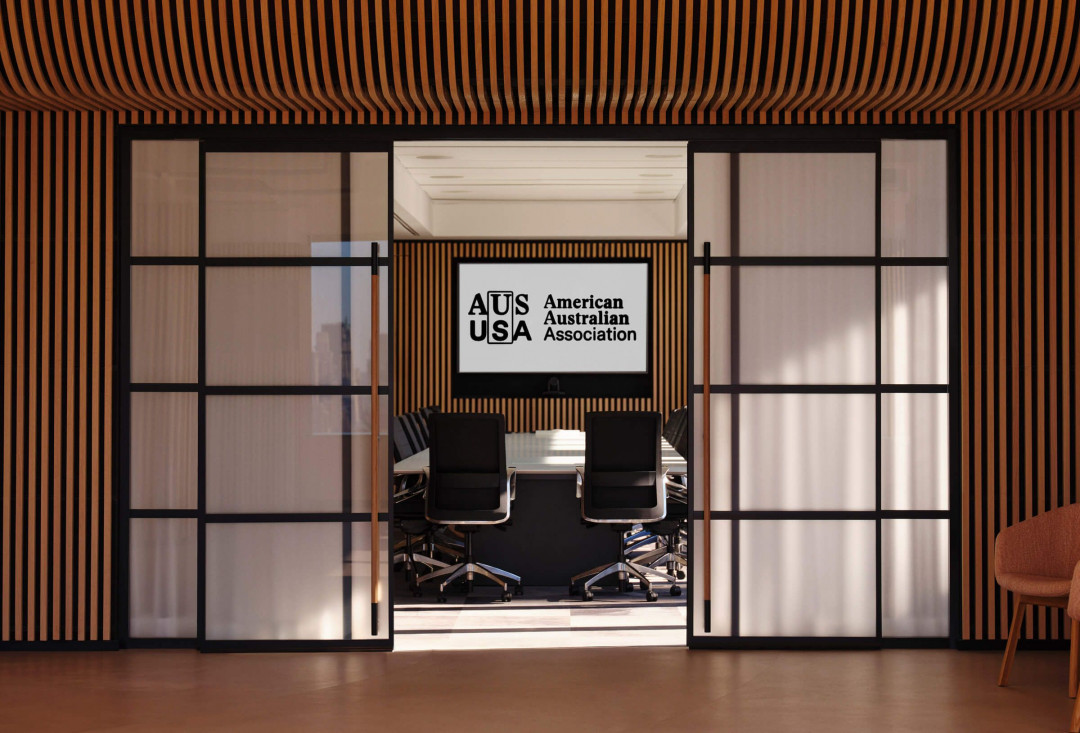
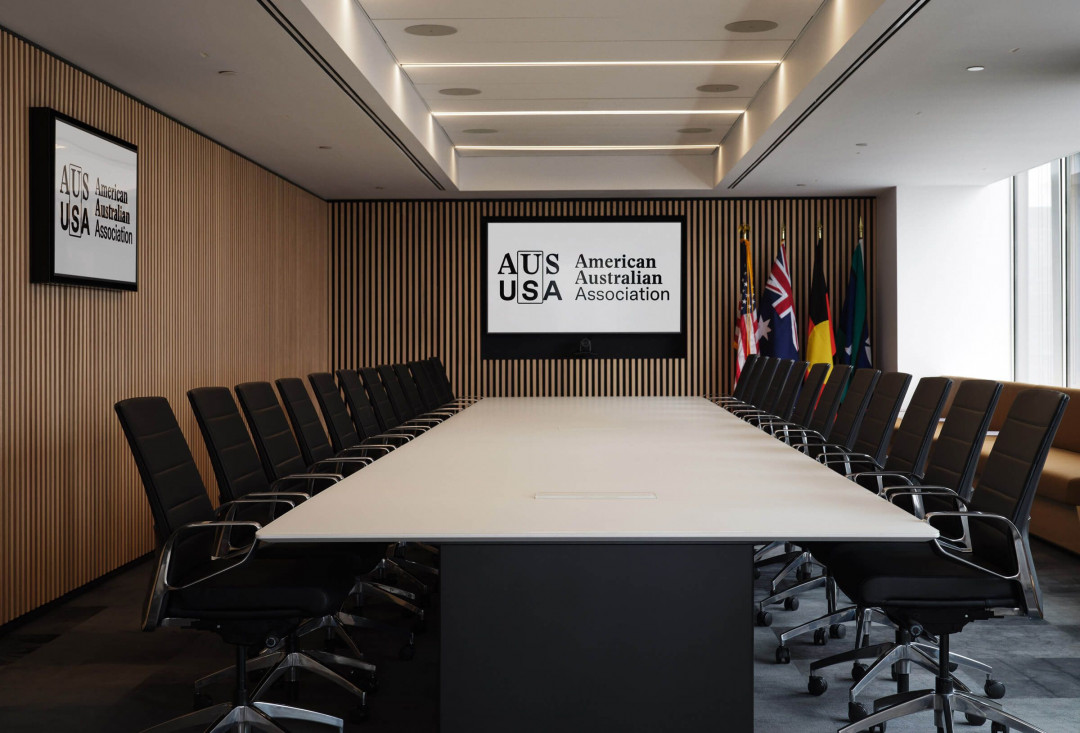
Project Summary
ARCHITECT | Woods Bagot
COMPLETION DATE | 2023
BUILDER | JRM Construction Management
LOCATION | New York
PHOTOGRAPHER | Adrian Gaut
SECTOR | Workplace




 Indonesia
Indonesia
 Australia
Australia
 New Zealand
New Zealand
 Philippines
Philippines
 Hongkong
Hongkong
 Singapore
Singapore


