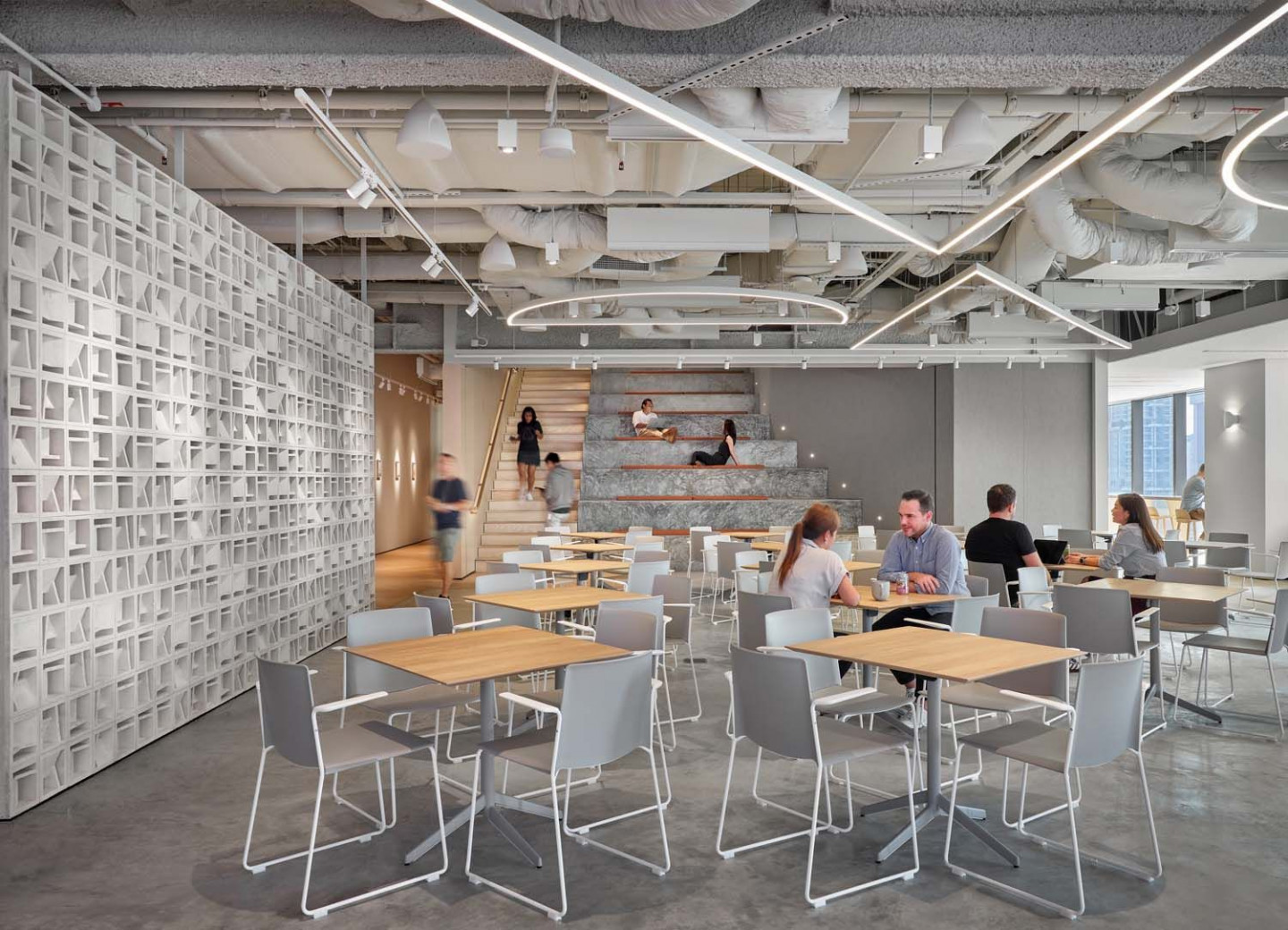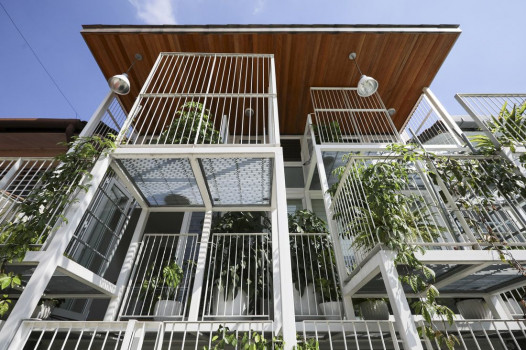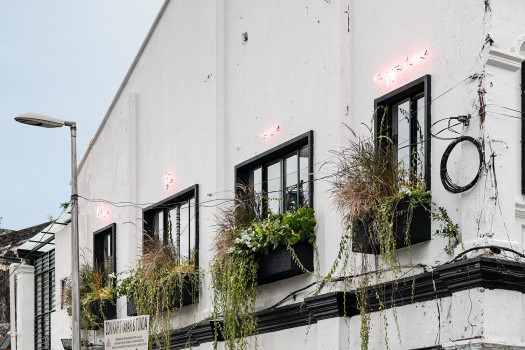Zendesk Singapore Develops an HQ with a Community Based Working Space



Just before the Covid-19 outbreak, the development of office space had reached the point of being an open, feature-rich, flexible, and comfortable space that was believed to increase the productivity of the present-day work. Many companies providing this kind of office was deemed a perfect model of today’s corporate environment, especially when it is compared to the appalling “cubicle farm” office that thrives some decades ago.
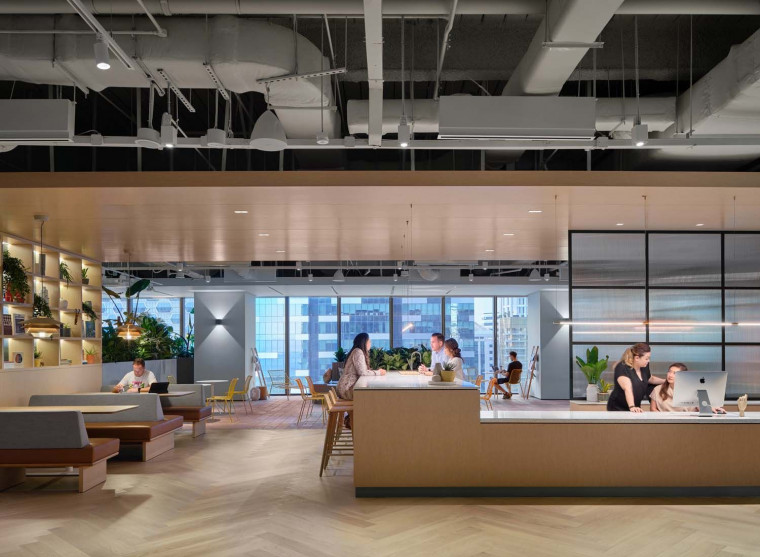
©M. Moser Associates / Owen Raggett
One fine example of an ideal type of working space is the Zendesk Headquarter in Singapore. As a customer service and engagement software enterprise, Zendesk sees the need of creating an environment that could nurture interactions and engagement in its office. M. Moser Associates, which is tasked to design the 4,650 square-metre office space, takes the essence of European towns as the inspiration. The sprawling and lively public square that branches out from a main avenue to its surrounding alleyways is translated into a spatial sequence across the one-and-a-half-floor office.
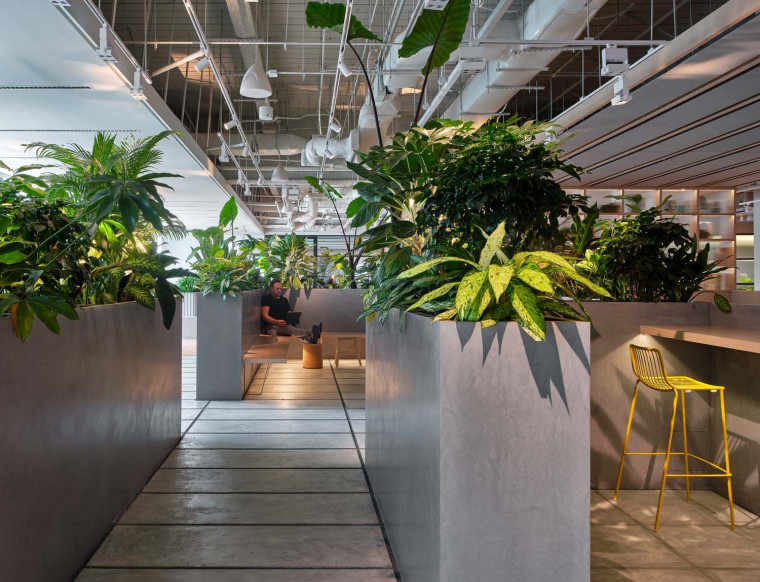
©M. Moser Associates / Owen Raggett
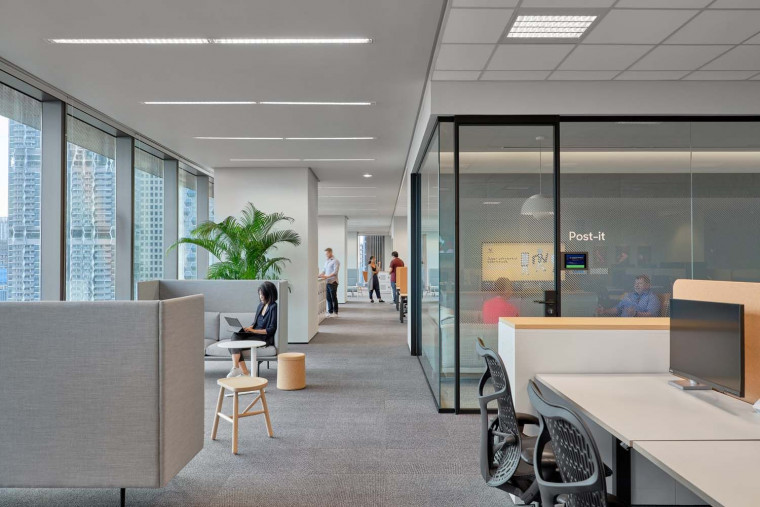
©M. Moser Associates / Owen Raggett
It starts from an open reception area that features a lounge and a barista bar. From here, the designed space becomes more pleasant: there is a lush, garden-like seating area, quiet corners, collaboration booths, and even an entertainment hub with a large TV and a generously sized hall to play table tennis. As the main part of the office covers the whole level of the building, the working spaces are arranged to enjoy as much natural lighting as possible. Meeting rooms and other more personal spaces are reserved to be at the proximity of the building’s core to enjoy more privacy.
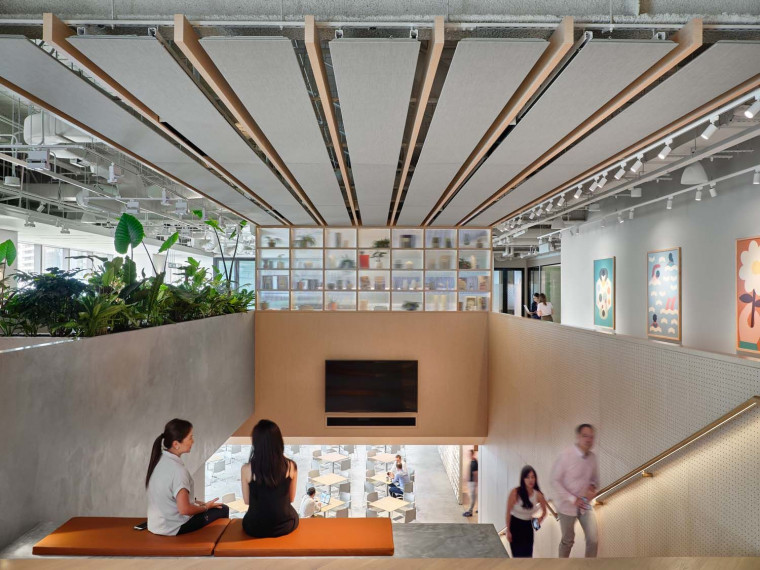
©M. Moser Associates / Owen Raggett
At the heart of the office, a grand stairway connects both office floors and provides a causal seating area for the staff to interact. Facing these steps, a void deck named “The Fountain” serves as a multifunctional area to accommodate large gatherings. Equipped with a large stairway for additional seating and extensive walls to function as a screen, this space is capable to host a town hall meeting or even other company gatherings.
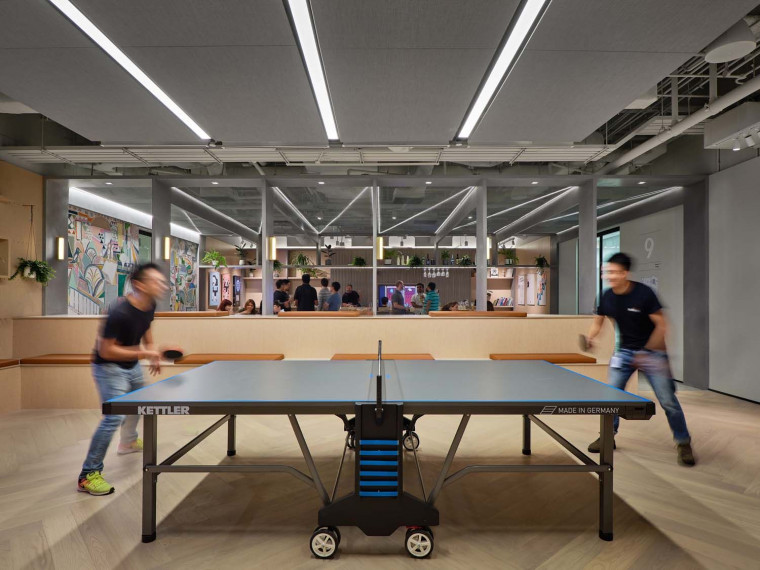
©M. Moser Associates / Owen Raggett
The many varieties of space provided in Zendesk Singapore means a lot of flexibility in terms of working environment for the staff. Not only catering their daily tasks, these spaces can function well as meeting points for teams or clients, even to wind down at times as they are also highly comfortable. During this COVID-19 situation, these openness and flexibility might be pretty much longed for. As many companies start to consider an overhaul to create a healthier office environment, it will be interesting to see how Zendesk Singapore and other creatively designed offices are adapting.




 Indonesia
Indonesia
 Australia
Australia
 New Zealand
New Zealand
 Philippines
Philippines
 Hongkong
Hongkong
 Singapore
Singapore


