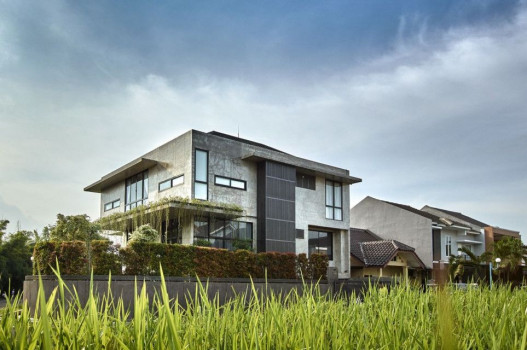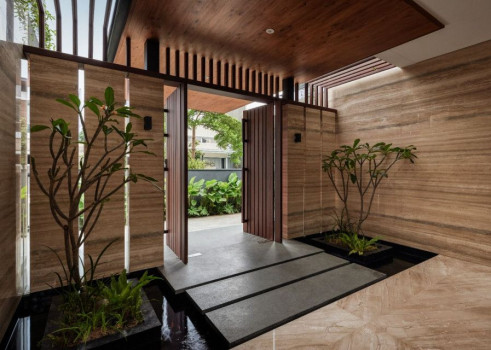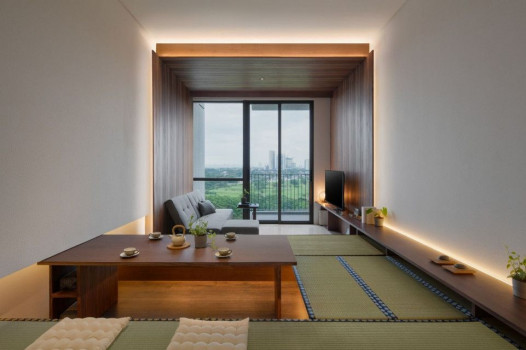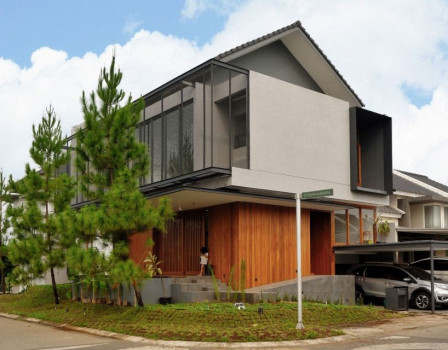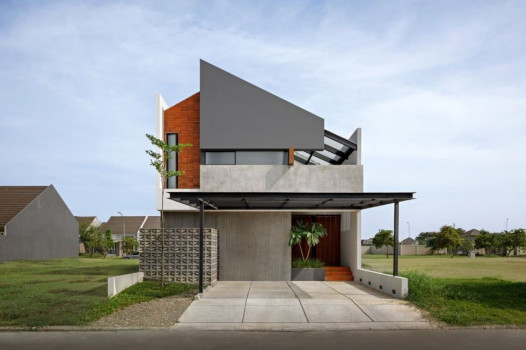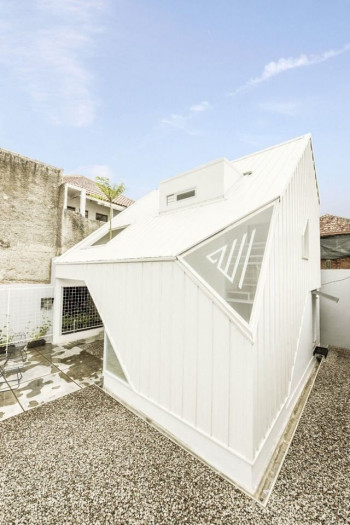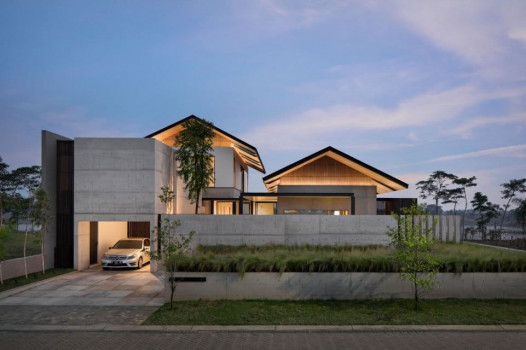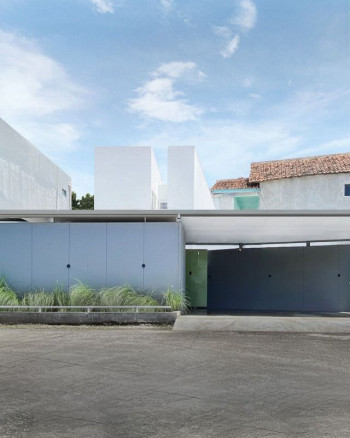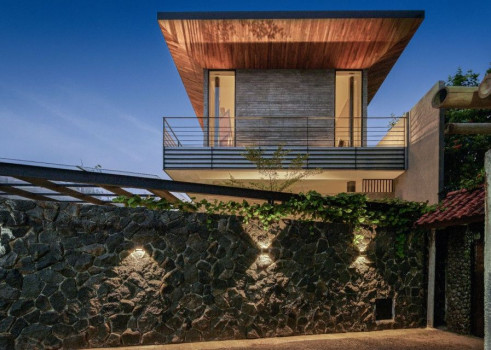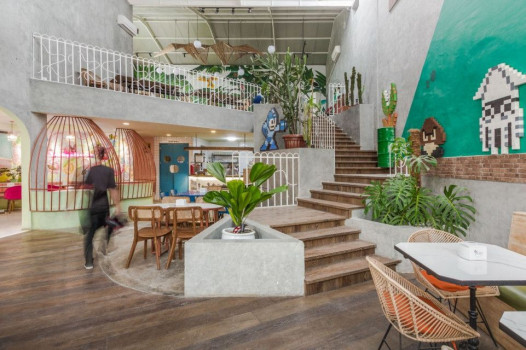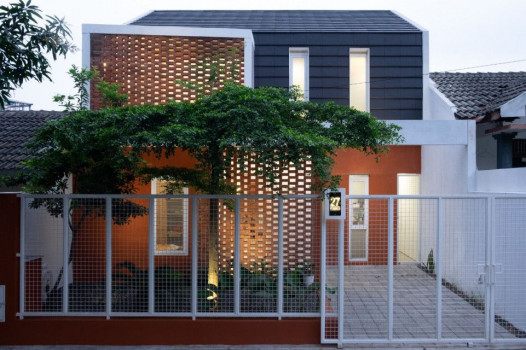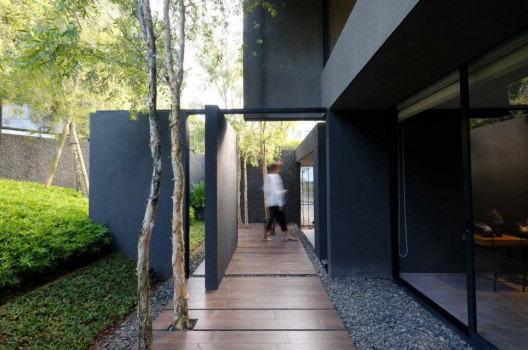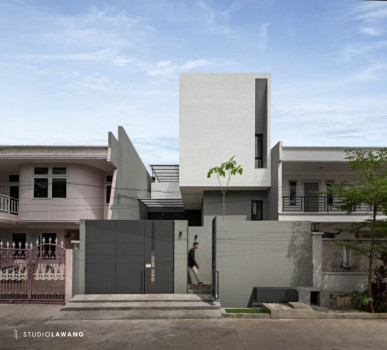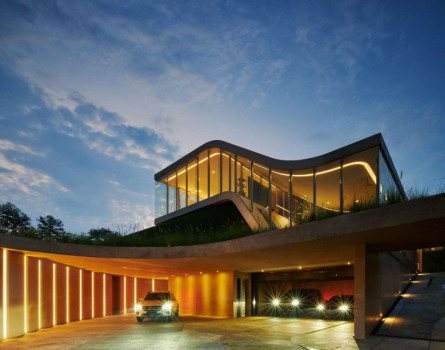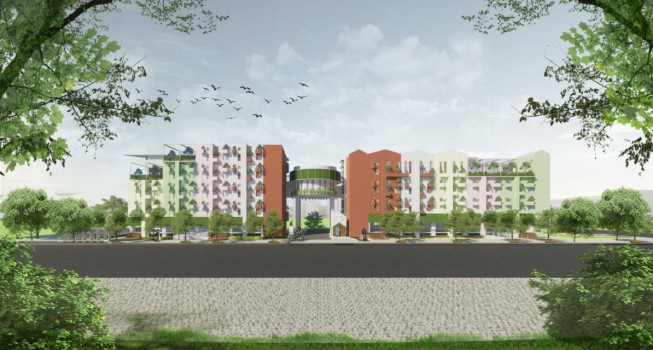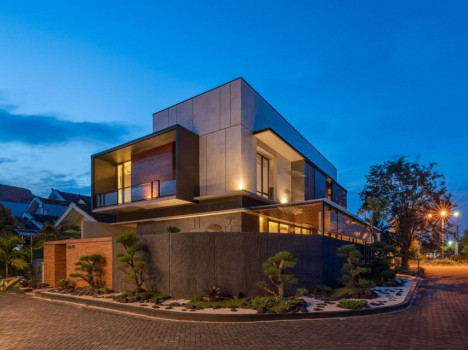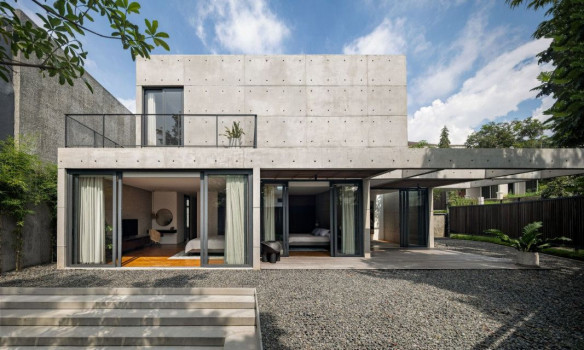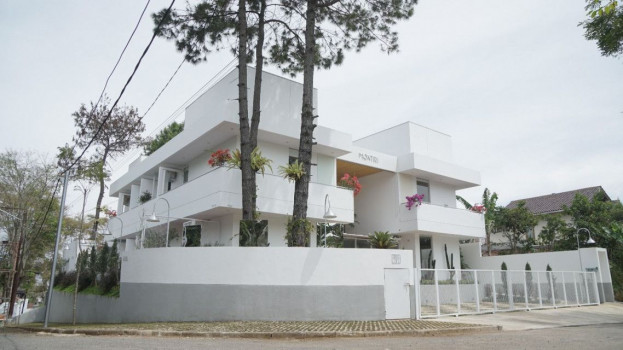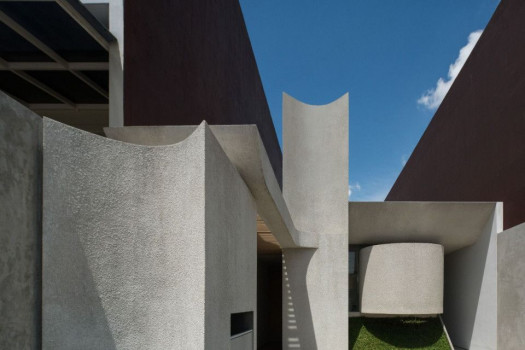256 results for "US" in Articles
PROJECT
1 YEAR AGO
Tresno has the design of a simple tropical house with the combination of traditions, giving functional approach and expression of raw, rough, and honest materials.
PROJECT
1 YEAR AGO
The Oasis House aims to welcome its occupants back to nature from the hectic urban environment. The Oasis House allows nature to occupy and bring luxury pleasure for the soul.
HIGHLIGHTS
1 YEAR AGO
As the size of houses become more limited than ever, a well-planned design holds the key to create a spacious feeling in small spaces.
PROJECT CASE STUDIES
1 YEAR AGO
Orb associates was tasked to complete Mahkota Showhouse @ Bangi, Malaysia
NEWS
1 YEAR AGO
KUALA LUMPUR (Dec 15): UEM Sunrise Bhd is injecting freehold plots measuring a total of 94.9ha in Johor into its joint venture with CapitaLand Development of Singapore — Nusajaya Tech Park Sdn Bhd (NTPSB)
HIGHLIGHTS
1 YEAR AGO
A façade is the face of a house. It is the element seen from the outside for the first time. The façade of a house also represents the character of its inhabitants, hence it must be designed with thorough consideration.
PROJECT CASE STUDIES
1 YEAR AGO
The Shophouse challenge.
NEWS
1 YEAR AGO
Many thanks to PAM Pertubuhan Akitek Malaysia for publishing the Landart landscape design and consultancy project 'Rackson House' in AM Magazine Volume 34 Issue 3/4 2022
NEWS
1 YEAR AGO
Many thanks to PAM Pertubuhan Akitek Malaysia for publishing the Landart landscape design and consultancy project 'Rackson House' in AM Magazine Volume 34 Issue 3/4 2022
PROJECT
1 YEAR AGO
Located on the outskirts of a big city, ASH House is a private house with a tropical architecture approach with the initial brief of getting large openings and good air circulation.
PROJECT
1 YEAR AGO
Placed among densely populated settlements with small alleys and no access for large vehicles, Norhouse becomes a strong accent among the residential buildings surrounding.
PROJECT
1 YEAR AGO
Iyashi House attempts to explore, both directly and indirectly, the ways in which a modern Indonesian house can synthesise and reflect upon the nation’s archaic relationship to nature as its source of craft, culture, and wellbeing.
PROJECT
1 YEAR AGO
The minimalistic Karsa House focuses on function first to respond its site condition, as the site is located in an L-shaped land that can be seen from three directions,
PROJECT
1 YEAR AGO
The house expresses the natural characteristics of its materials; wood plank cast concrete wall and naturally finished teak wood combined with refined black steel elements, creating a modern sensibility, integrity, and honesty to the architecture of the house.
PROJECT
1 YEAR AGO
LKKR (Lekker Urban Food House) is a popular café among young visitors because of its comfortable space, completed with eye-pleasing look and quiet atmosphere.
PROJECT
1 YEAR AGO
The renovation process focuses on creating less carbon emission house by preserving some parts of existing building that can reduce carbon footprint.
PROJECT
2 YEARS AGO
The main concept of Cinere House is creating a different approach to the entrance as to accommodate guests without disturbing other residents. The intimacy and privacy of the house are kept while maintaining good spatial and visual quality in each room.
PROJECT
2 YEARS AGO
The name 1500 Haus comes up from the worst case of flooding in January 2020 when the area was flooded up to 1500 millimetres inside the house.
PROJECT
2 YEARS AGO
This three-story, three-bedroom house in Bandung is a project like no other. This one-of-a-kind, sleek and modern looking house stays faithful to the ancient Chinese traditional geomancy practice of Feng Shui.
PROJECT
2 YEARS AGO
The project aims to provide a decent residence for Kampung Bukit Duri former residents affected by the Ciliwung River Normalisation Program in 2016. The Kampung Susun Produktif Tumbuh (KSPT) Cakung project is finally realised in the end of 2021.
PROJECT
2 YEARS AGO
J House is a simple yet comfortable modern home located in a quite dense residential area. The design utilises the Wabi-Sabi principle that in something imperfect, the beauty itself could be appreciated.
PROJECT
2 YEARS AGO
The house concept is derived from the condition that the project sits on a sloping land with three-metre difference. The three masses cascade down the site, thus giving the term Cascading House.
PROJECT
2 YEARS AGO
Montrii House is designed as a pair of twin houses for two families who want to grow independently but still live, share, and spend a joyful time together.
PROJECT
2 YEARS AGO
YD House aims to create a simple yet pleasant single-storey house where the owners can find a sense of calmness and retreat from the city.






 Indonesia
Indonesia
 Australia
Australia
 New Zealand
New Zealand
 Philippines
Philippines
 Hongkong
Hongkong
 Singapore
Singapore


