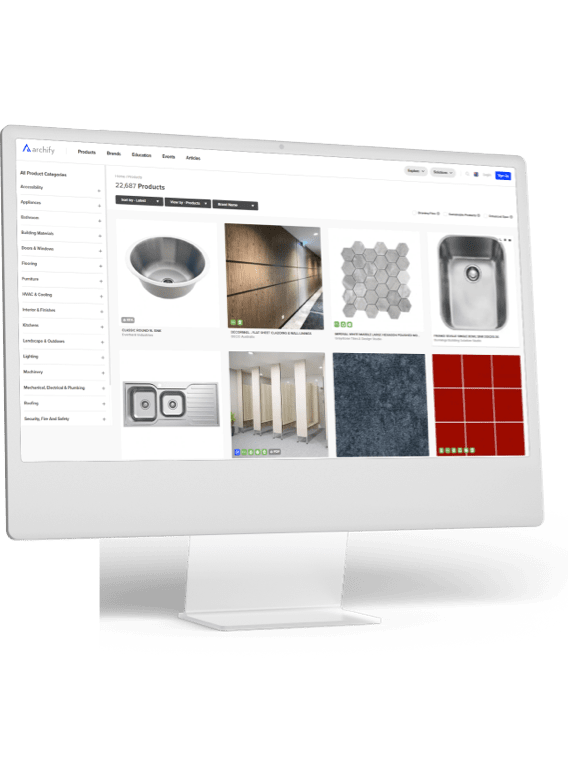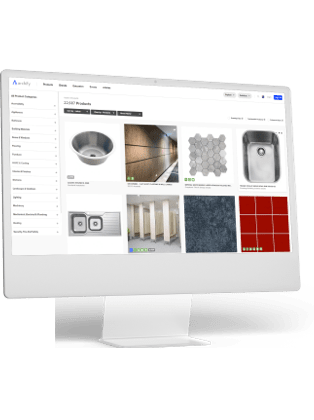Modern in design, the building reflects the local grain of its Scarborough surrounds and offers a low scale residential solution to provide a more intimate and personalised experience to residents. Comprising 99 one, two and three bedroom dwellings across two buildings, the Project has been meticulously crafted to suit a range of palates.
Located adjacent to the beach, the development is instilled with coastal references of the dunes, the sea and the waves through the use of sinuous lines and organic shapes. A continuous ceramic frit band at each floor alludes to the white breakers whipped up by the afternoon sea breeze and the fluidity and energy of the ocean. The edge profile of surfboards has been modelled and used as inspiration to provide the organic shape of the floor plate and slab edges; with the organic patterns depicted from the tidal flow of water against the sand and the section of a breaking wave.
As Plus Architecture Director and lead designer Patric Przeradzki explained few multi-residential apartment buildings in Australia provided uninterrupted views of the Indian Ocean and direct pedestrian access to the sand dunes and beach.
“This development is unique in many ways; it provides unobstructed access to the beach with most apartments boasting an external terrace and bedrooms arranged to maximise ocean views from the comfort of your bed head,” Patric said.
One of the most innovative features of the building is that no podium was used in the design process. Plus Architecture modelled the site with a podium but the team felt it would not provide any relief and block views of the Indian Ocean from Westcoast Highway, hindering the experience for residents.
“It was challenging to provide a desirable design outcome of a three -storey podium for a long and narrow site,” Patric explained.
“By removing the podium, we were able to activate the ground plane – opening up the area and making it light and bright, while retaining the beautiful views of the Indian Ocean,” he said.
Warm finishes and textures on the ground plane combined with biophilic design of native plant species creates an experience that is unique to Western Australia. Residents are provided with an intuitive wayfinding to the beach and the material palette to the common areas comprise of composite timber battens, stone paving, native plants and loose stones to reflect the adjacent sand dune landscape.
“The intention is for residents to be able to walk barefoot from their apartment to the beach, go for a swim or surf, shower on return and hang their wetsuit up in the common drying area before returning to their apartment, ”Patric said.
The building has intentionally not been fully glazed to create an energy efficient building envelope which provides shade and protection from the elements. Passive cooling has been provided through exposed concrete soffits and overhanging slab edges. The interiors have been designed with earthy and beach colours and the apartments offer cross ventilation and extensive natural light.
Dedicated bands within the facade and the ground floor will serve as a canvas for art – with Plus Architecture working closely with selected Western Australian artists to incorporate this artwork into the design process to create an exclusive public art gallery for the residents.
Norup + Wilson Director Dave Wilson said that there was an increased level of confidence returning to the Perth market which has contributed to the Beach Shack achieving the second highest amount of sales by value for the Q3 2017 period.
Dave said in addition to the Project’s stellar design, attributable to Plus Architecture, what makes this development truly rare is its beach front location.
“It is undeniably this combination which has led Urbis to report that the Beach Shack is one of the fastest selling developments in Perth,” he said.
Norup + Wilson is now fast-tracking the development timeline, with the aim to commence piling by September 2018.


















