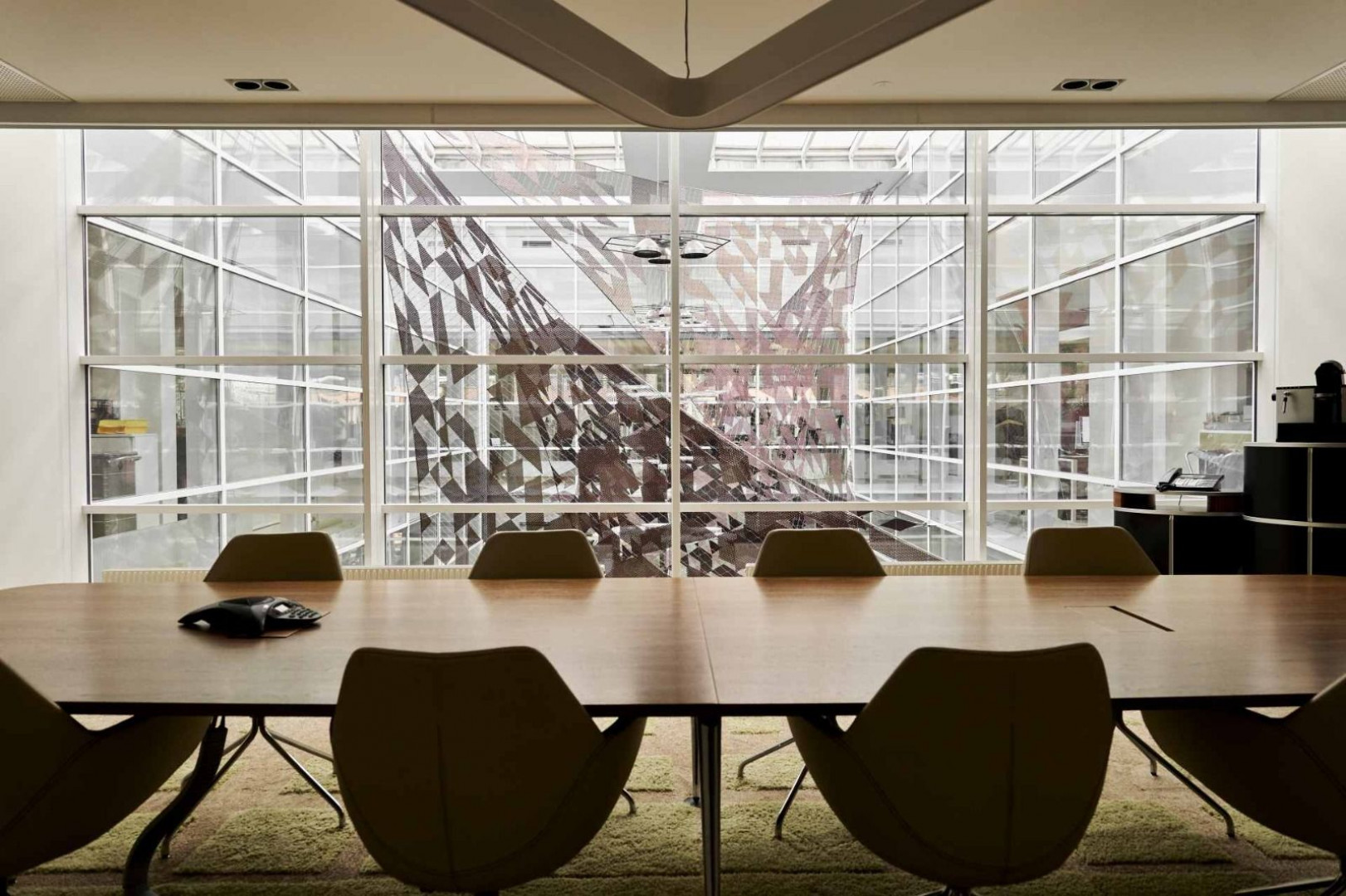-
Malaysia
Copyright © 2025 Powered by BCI Media Group Pty Ltd
Confirm Submission
Are you sure want to adding all Products to your Library?
Contact Detail

As one of Central Europe’s biggest building societies, high architectural quality was a top priority for the new headquarters of Wüstenrot Austria. An art installation with the stainless steel mesh Webnet plays a central role to fulfil this ambition.
Celebrating 80 years of Wüstenrot, the Austrian financial service provider and building society decided to build a new headquarters at its traditional site in Salzburg. Organizing a competition with a focus on architectural quality, sustainability and minimal energy consumption.
The winning design by the group of architects Trauner, Strobl, Bach from Salzburg convinced the jury with its innovative facade design and a reduction of energy consumption by 70 %. Small and movable aluminum alloy plates cover the building like a membrane and create a shimmer.
In the interior of the building, a large roofed atrium presented a challenge to the architects. The glass facades had been covered with screens and translucent foils to keep direct sunlight out of the offices. However, this created the sad impression of an empty aquarium. The idea was to use the large empty space of the courtyard to create a connection between the office floors.
A functional artwork with Webnet
For the architects, it was clear that the atrium could not be used as a break room. ‘No one wants to sit in a shop window on high street’, explains Michael Strobl. An art installation with Webnet provided the solution to fill the void. The artwork creates new relations across the office tracts and provides the building with a connecting center.
Inside the courtyard, four seemingly random Webnet spans were installed like sails. To create shadow and add an element of playfulness, meshed metal baffle segments were installed on the wire mesh. In the focus of the net spans hover plastic discs. They represent islands which symbolically connect the sculpture and give orientation.
The result is a spatial sculpture that creates coherence and acts as the ‘heart’ of the building. Another example how cable art by Jakob Rope Systems adds value to a building.
Project information
The project was managed by Seilerei Wüstner, the exclusive partner of Jakob Rope Systems in Austria.
Architect: strobl architekten, Salzburg
Installation: Metalltech Neudecker, Köstendorf
Jakob products
Webnet micro, 1.5 mm diameter, mesh width 80 mm, 75 square meters
Stainless steel wire rope, 6 × 19 + WC, 10 mm diameter, 110 meters


