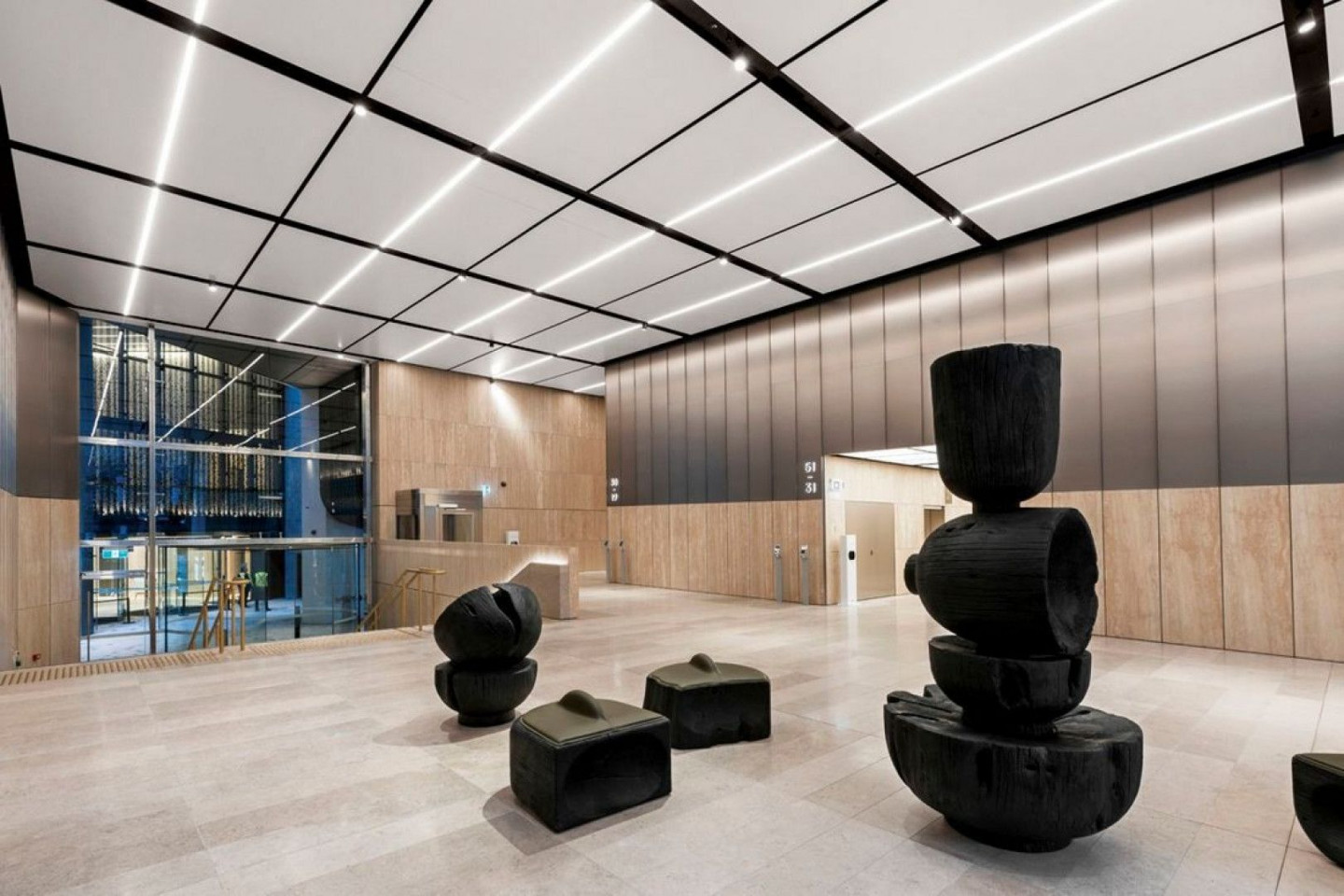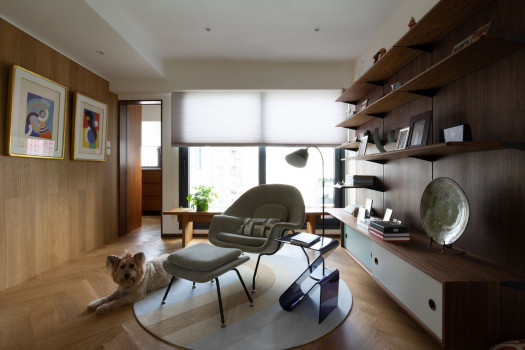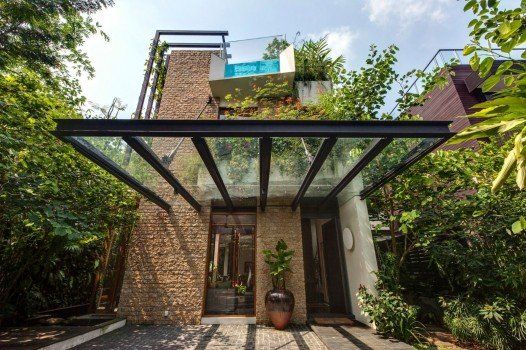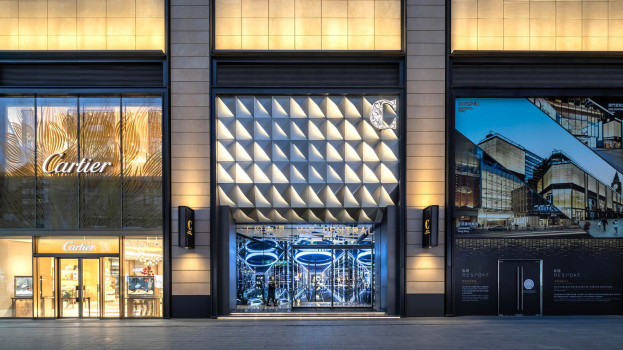80 Collins Street



80 Collins street Melbourne is home to an impressive 38 level development designed by global architecture studio Woods Bagot and Dutch firm UN Studio. This new mixed-use precinct is home to a vibrant combination of businesses including boutique hotel Next Hotel Melbourne, Farmer's Daughters, George Jensen, and global law firm DLA Piper.
Jacaranda Industries completed various joinery works at 80 Collins Street. Ceiling and wall paneling was installed throughout the North Lobby area which was a refurbishment of the existing commercial tower.
Works took place in the new south commercial tower which consists of corporate office spaces, home to Melbourne’s most prestigious businesses including Macquarie Bank, McKinsey and DLA Piper. Feature ceiling panels have been applied to the common area ceiling and end-of-trip facilities have been installed in amenities which included items such as vanity units, mirrors, towel stations, benches and storage units.
This new Multiplex development is one of the largest new commercial office precincts in Melbourne's CBD and boasts a 6-star Green Star rating along with a number of other sustainable design innovations.
Developer: QICGRE
Design Team: Woods Bagot, UNStudio, Seventh Wave, Jouin Manku
Builder: Multiplex
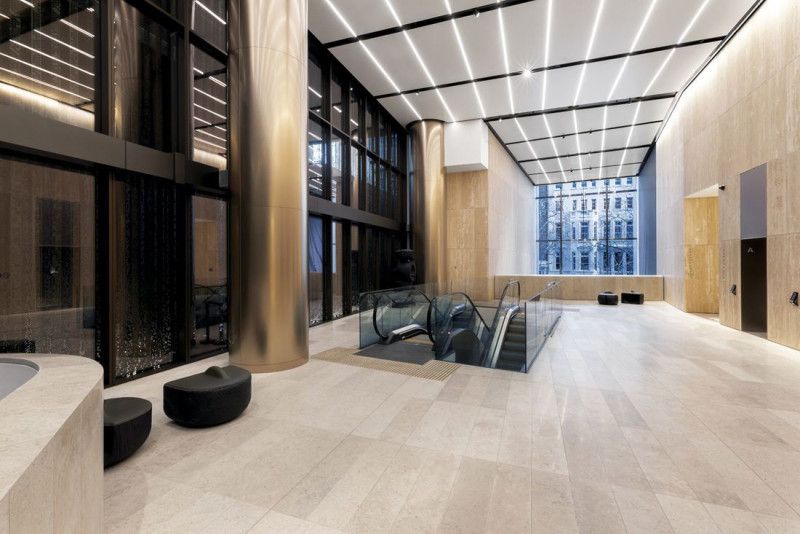
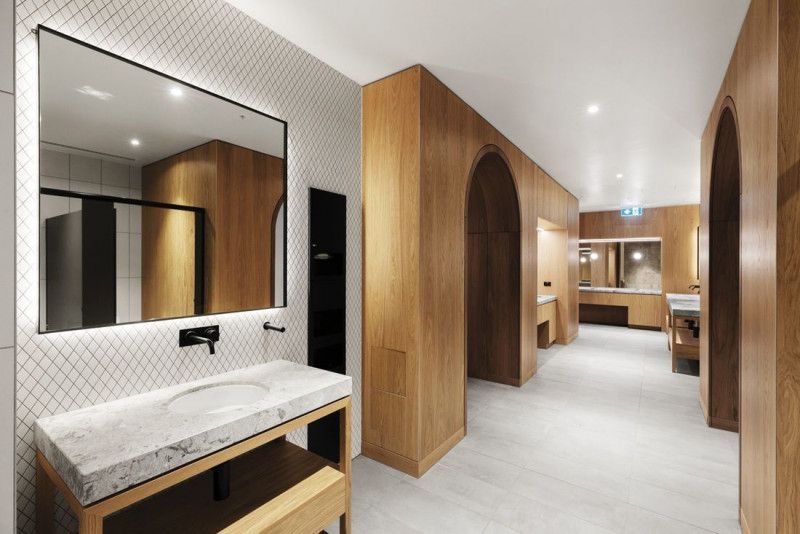




 Indonesia
Indonesia
 Australia
Australia
 Philippines
Philippines
 Hongkong
Hongkong
 Singapore
Singapore
 Malaysia
Malaysia


