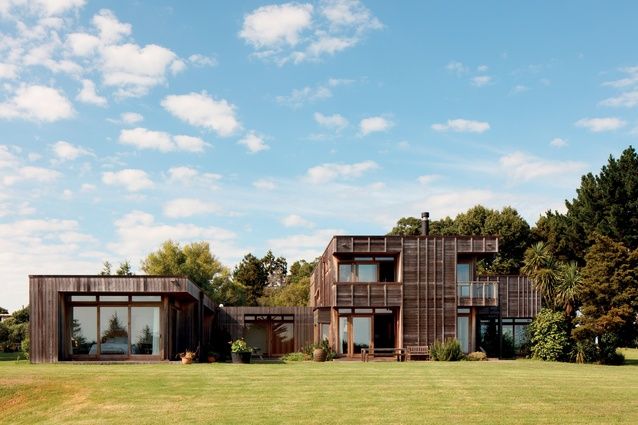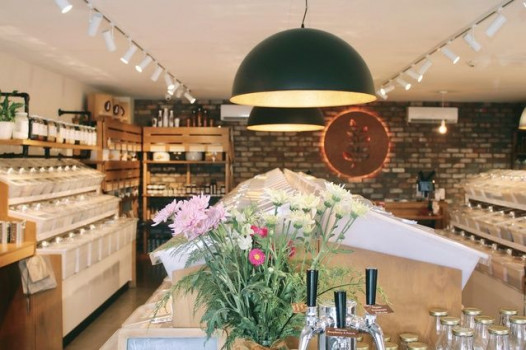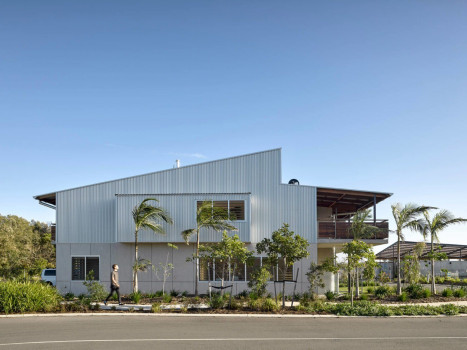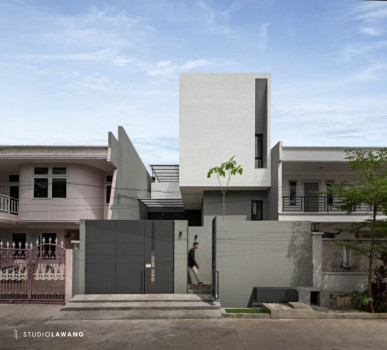Acoustic performance: Coastal House



Rather like a nest tucked into some branches at the top of a tall tree, this house sits quietly in the hills of its coastal Waikato site. Designed for a pair of musicians as a refuge from both the public and their busy lives, it reflects the personalities of the owners at rest.
The shape of the house responds to the site, which is north-facing and exposed. Little sheltered pockets are created around the house in the form of courtyards and decks that are cut into the box of the building, according to architect Ken Crosson of Crosson Architects and presenter of TVNZ’s The New Zealand House.
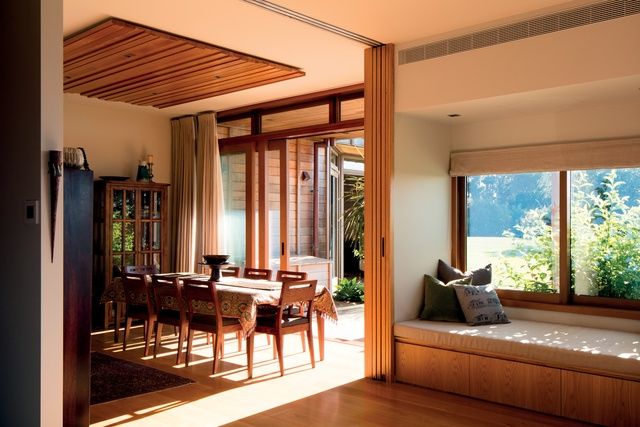
The dining area spills out onto the courtyard, while the window seat enjoys a north-facing aspect. Image: Jason Mann
“The site is slightly rural with a lovely aspect, so we wanted the house to be textured, to sit within the tops of the trees, and to be recessive rather than dominant. This is how we came to using weathered cedar and totara [as cladding], with little pops of copper around the place.”
Playing to the passions of the homeowners, the way the external battens are spaced around the main section of the house reads as the notes of their favourite Bach piece – an oboe concerto. This is repeated inside the home in the main foyer, where timber panelling spells out the same notes.
“The homeowner can sing that wall!” says Crosson. “You may have thought the spacing of the battens was random but, in fact, it’s a frozen piece of music.”
The main foyer is a striking space, with a sculptural staircase of steel and timber cutting an angular zigzag across a double-height window, which takes in the garden view. While the house is large enough to accommodate extended family, it can also function for the couple on their own, with wings that can be closed off when not needed.
“The thin plan ensures that the interior receives a lot of light and, in many of the rooms, there are windows or doors on two sides, so there’s plenty of cross-ventilation,” explains Crosson.
Internally, the homeowners’ need for acoustic performance was answered in the form of timber ceiling panels, which act as baffles to restrain the flow of sound into other areas. These also work visually and have a light source behind them, providing a subtle wash of light across the ceiling.
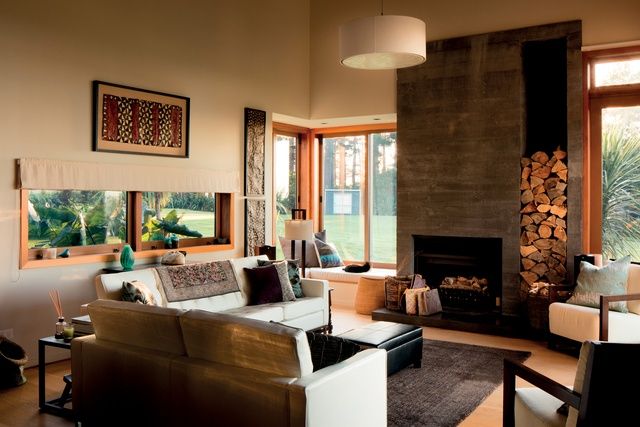
A comfortable double-height music and living room is large enough for family functions and features pop-out bay windows. Image: Jason Mann
A double-height music and living room caters to the homeowners’ music and entertaining needs, with enough room to house large family functions and a piano. At the end of this space is a smaller, single-height library nook.
“We love making spaces for occasions; high spaces and low spaces,” says Crosson. “This nook is lined with books and it has a little fireplace; so, on cold winter nights, you can hunker back in that space. Then, we have a series of little pop-out bay windows, where you are right out in the environment and you can sit behind the glass within the view.”
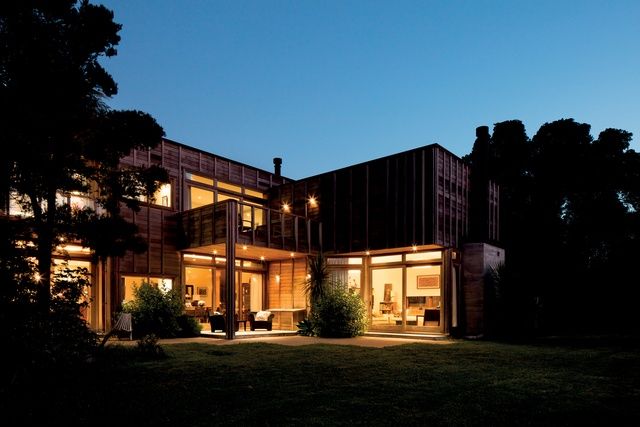
The home glows warmly at night. Image: Jason Mann
High up on the hill, this house is very much designed with the clients’ privacy and personality in mind. Crosson says his firm always endeavors to incorporate narrative into the design of a house, whether that comes from the site or from the client.
“While this is a house that functions perfectly for the clients’ needs and for their site, there is another narrative to it as well,” states Crosson. “For them, it’s about music and, in particular, their favorite piece.”
MATERIAL SELECTOR
Ken Crosson discusses his design for the striking staircase in this coastal house in the Waikato.
What led you to the design solution for the staircase and double-height window?
From the back, the house is quite austere. A pathway leads to the covered entry and there is a sheltered moment there, then – boom – you come into this double-height space with a very large window connecting you to the garden. We wanted this huge contrast of experience as you come inside. It all happens in the front entry – like a crescendo in a way.
How is the staircase made?
The stairs are timber and open treaded, so there is a transparency and lightness. Then, there are these blades of steel for the balustrades as a contrast to the warmth and movement in the timber. The balustrade opens to the front door, inviting you up. It is steel framed and was straightforward to construct.
How does the timber flooring and ceiling panelling add to the quality of light in this home?
To me, it adds to the story of the house. The timber tells of their favourite piece of music and it has warmth, richness and a high-quality feel.
This article was originally published on ArchitectureNow




 Indonesia
Indonesia
 Australia
Australia
 Philippines
Philippines
 Hongkong
Hongkong
 Singapore
Singapore
 Malaysia
Malaysia


