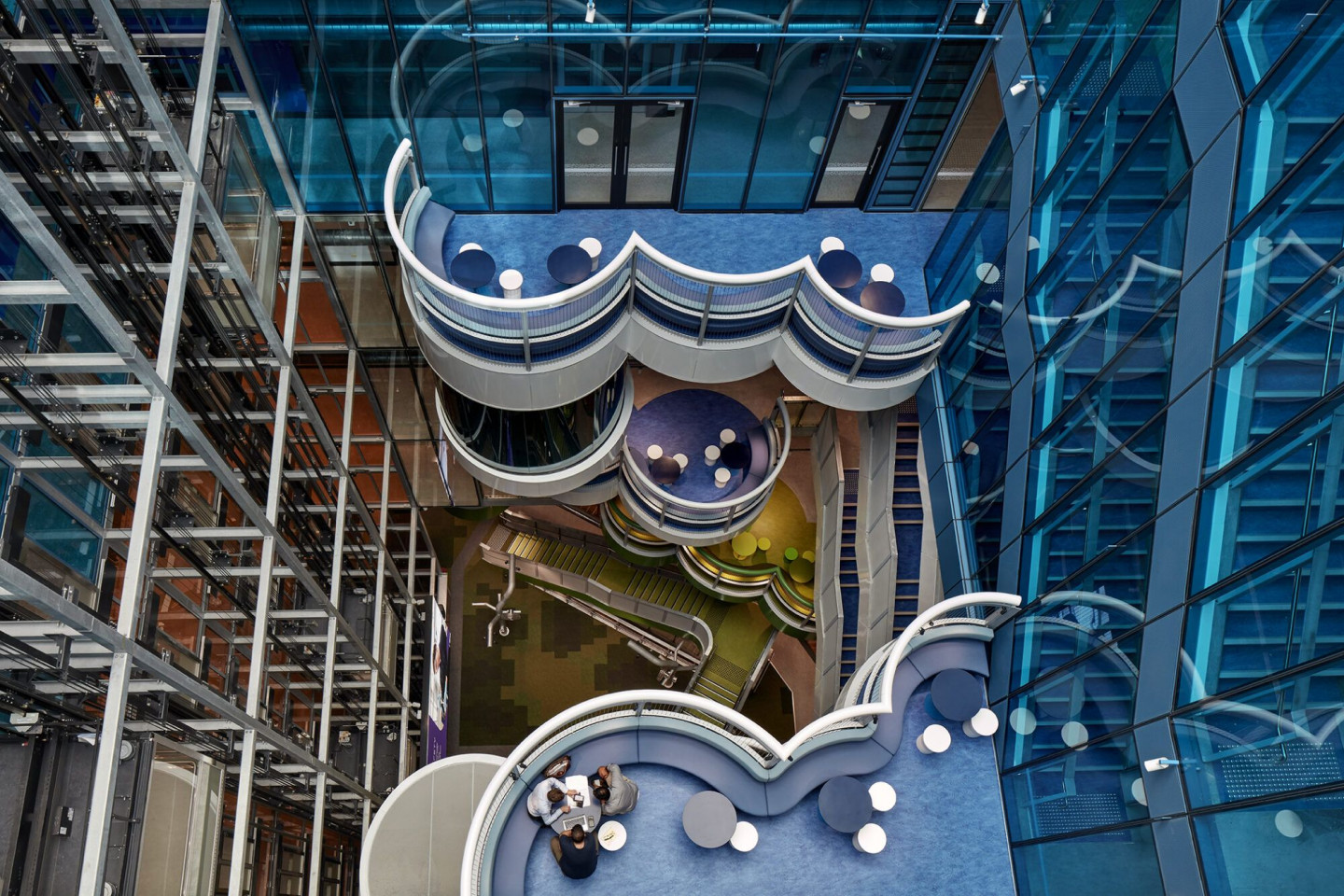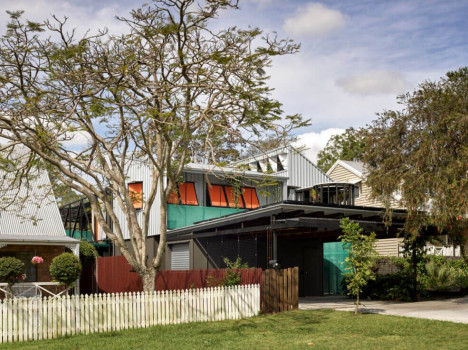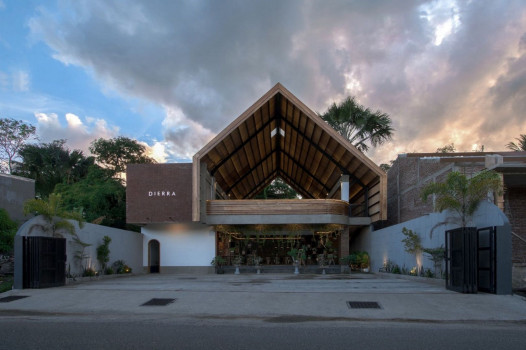Andrew N. Liveris Building



“This new vertical campus building will set a new precedent and be a catalyst for engagement and collaboration not just between students, staff and researchers from the School of Chemical Engineering, but for the University of Queensland’s St Lucia campus as a whole." - Carey Lyon, Director of Lyons
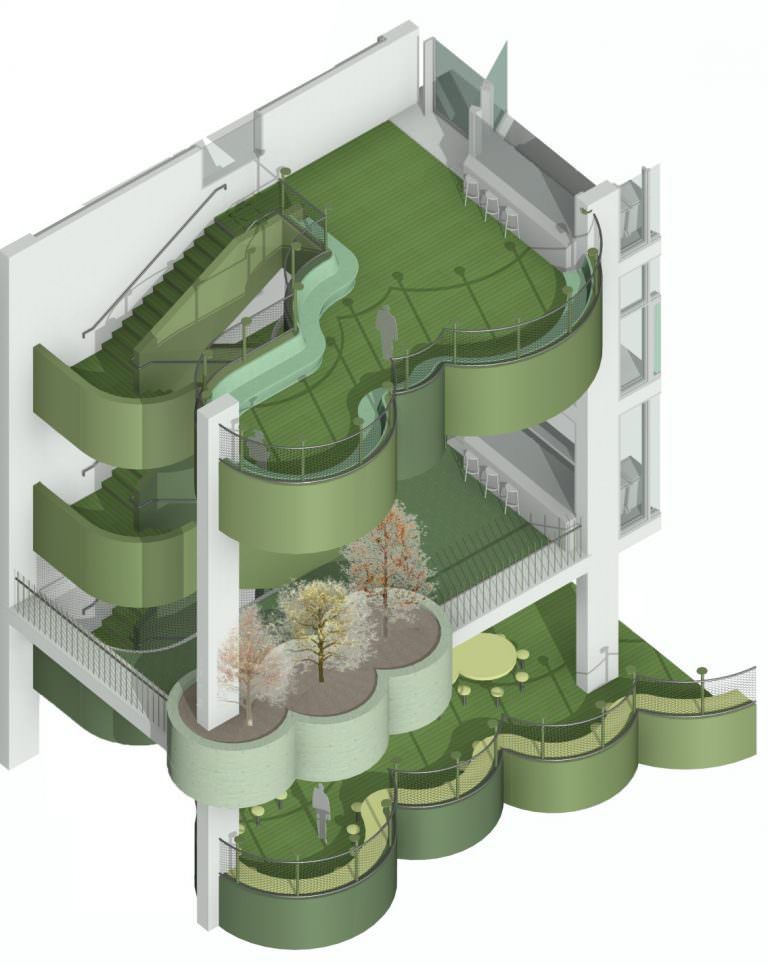
Equipping future generations of leaders with the ability to engineer a better world starts when they set foot on a campus designed to provide opportunities for success. The Andrew N. Liveris Building at the St Lucia campus provides such opportunities with its new state-of-the-art engineering, education and research hub. Scheduled to open in 2022, the new 11-storey building features facilities conceived for research and learning well into the future. A true product of collaboration, we worked with m3 Architecture to design a vibrant hub for industry and interdisciplinary collaboration to address global challenges in areas such as energy, water and sustainable manufacturing. Informed by our expertise in designing research facilities and laboratories, this project paves the way for the design of chemical engineering buildings. World-class experimental laboratories, space to create things at scale and areas to facilitate collaboration enable students and researchers to discover and implement technology driven innovations that will shape and change the way we live.
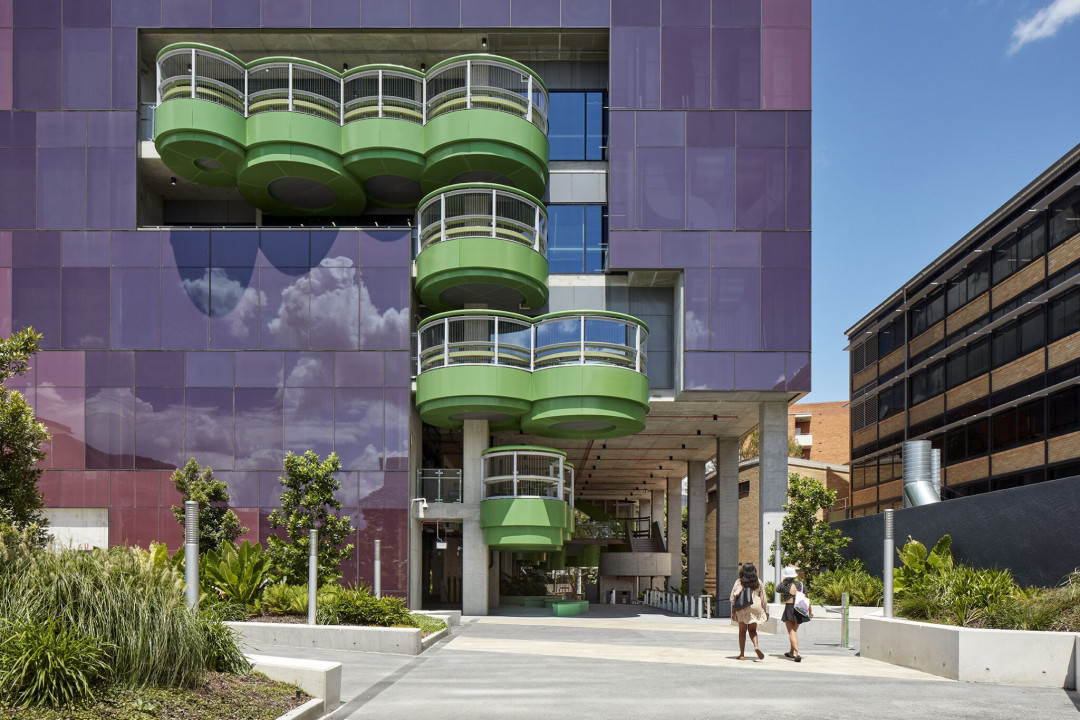
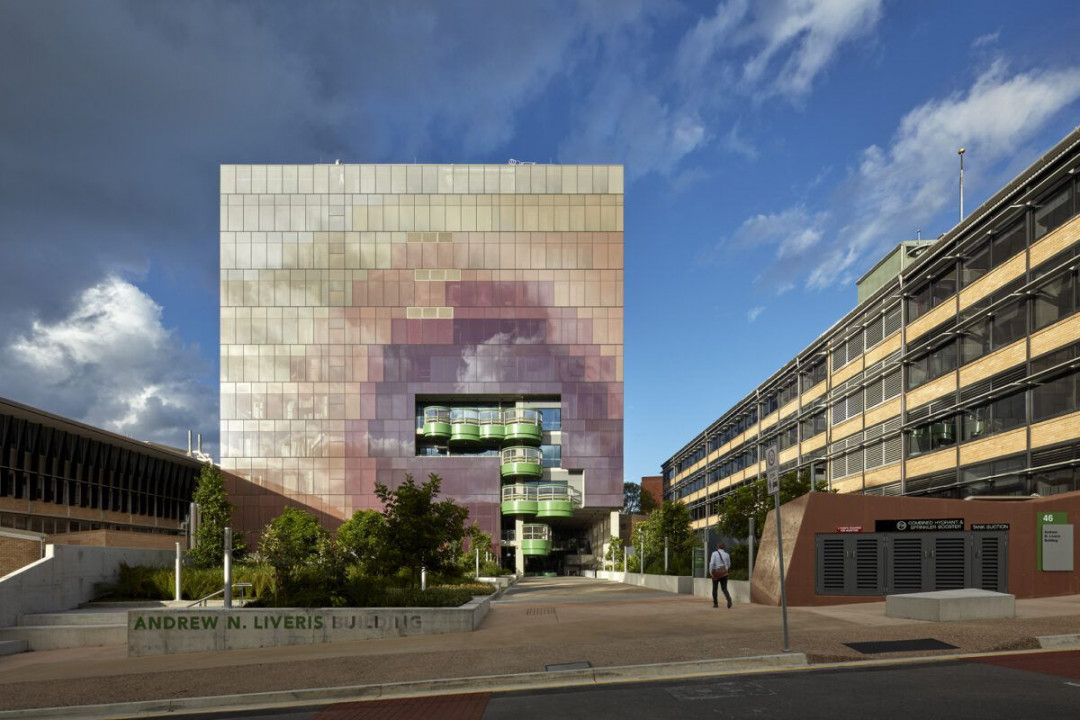
The new hub of chemical engineering leadership
A flagship project for The University of Queensland (UQ), The Andrew N. Liveris Building creates a campus hub by connecting the faculty of engineering, architecture and information technology. By incorporating a range of collaborative spaces with overlapping boundaries between learning, research and industry, the design encourages a sense of shared discovery. A key element of the project is based on facilities designed to mimic real world industry standards. The design informs a specific pedagogical approach; learning and research through industry focused solutions. Overlooked by learning spaces and informal student areas, the design places the Pilot Hall at the centre of the building, increasing the connectivity between learning and research. This industrial scale research environment showcases the fundamental processes used in an ideal range of industry sectors like energy, water, bioengineering, metals, materials, gas, food, mining and petroleum. Our design features state of the art experimental laboratories that are built with the evolution of the faculty in mind. Coupled with a design that position UQ as a hub for chemical engineering leadership.
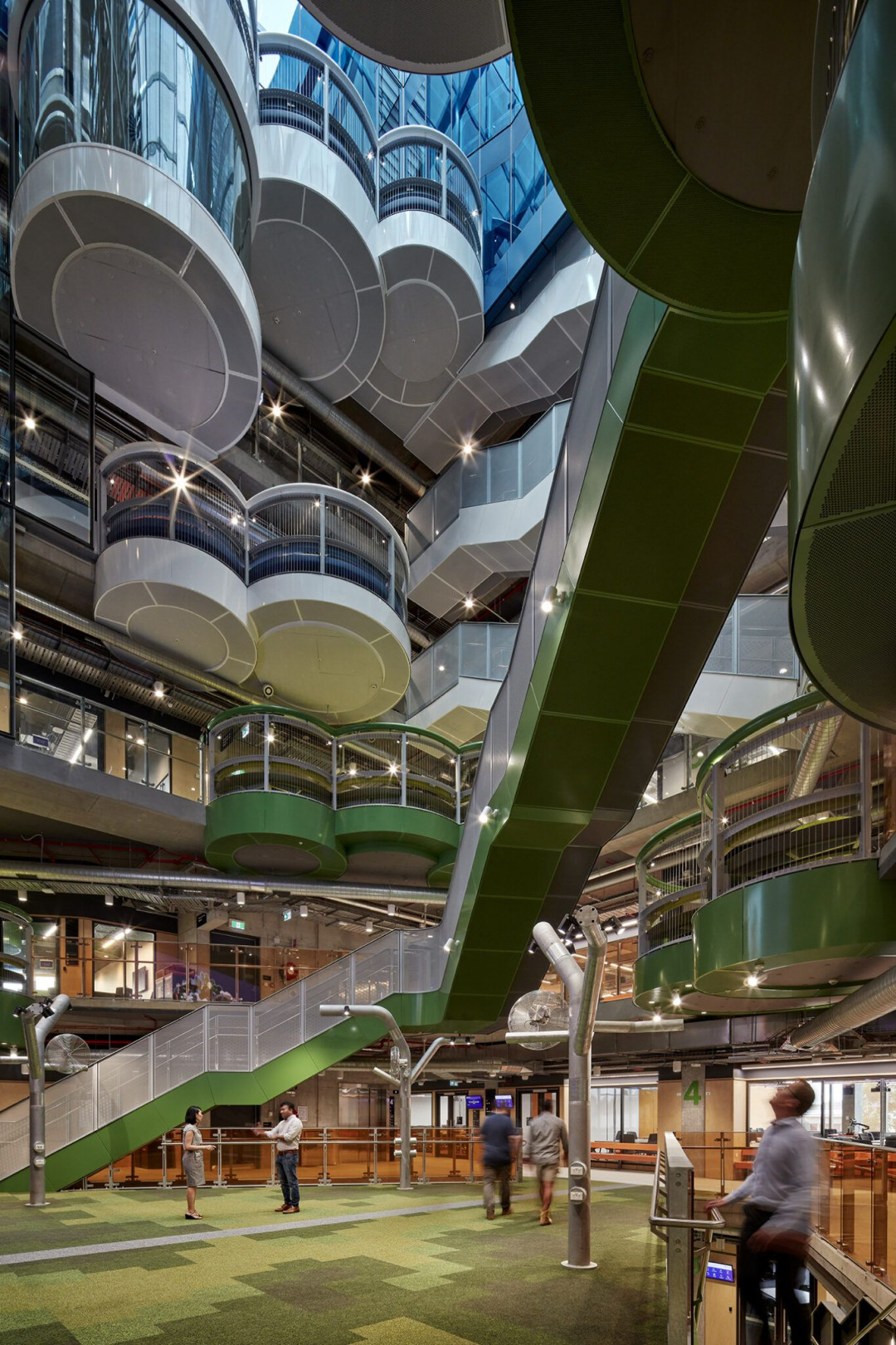
A campus encompassing old and new
The design for the Andrew N. Liveris Building goes beyond providing world-class chemical engineering facilities; it is a catalyst for a powerful transformation of the cultural fabric of The University of Queensland (UQ). The new world building projects UQ into the future while also paying homage to its past. The building reveals a unique, energy-efficient glass facade clad by a distinctive and transparent veil. The veil conveys the concept of turning sandstone into glass; a symbolic representation of the evolution of chemical engineering. It also draws connections to the iconic sandstone buildings of UQ’s St Lucia Campus. The campus design strategy focuses on openness and aspects of connectivity, using green spaces and materials to connect the campus and literally reflect its unique history. The design reflects the important social role of UQ’s iconic Great Court, with the internal geometry reflecting its form. Designed around key pedestrian movements, the building improves circulation across the campus. The northern side of the Andrew N. Liveris Building features an outdoor campus room, incorporating student breakout areas for learning activities. This outdoor space also enables the SoCE (School of Chemical Engineering) to bring its practical student work outside directly into the campus environment.
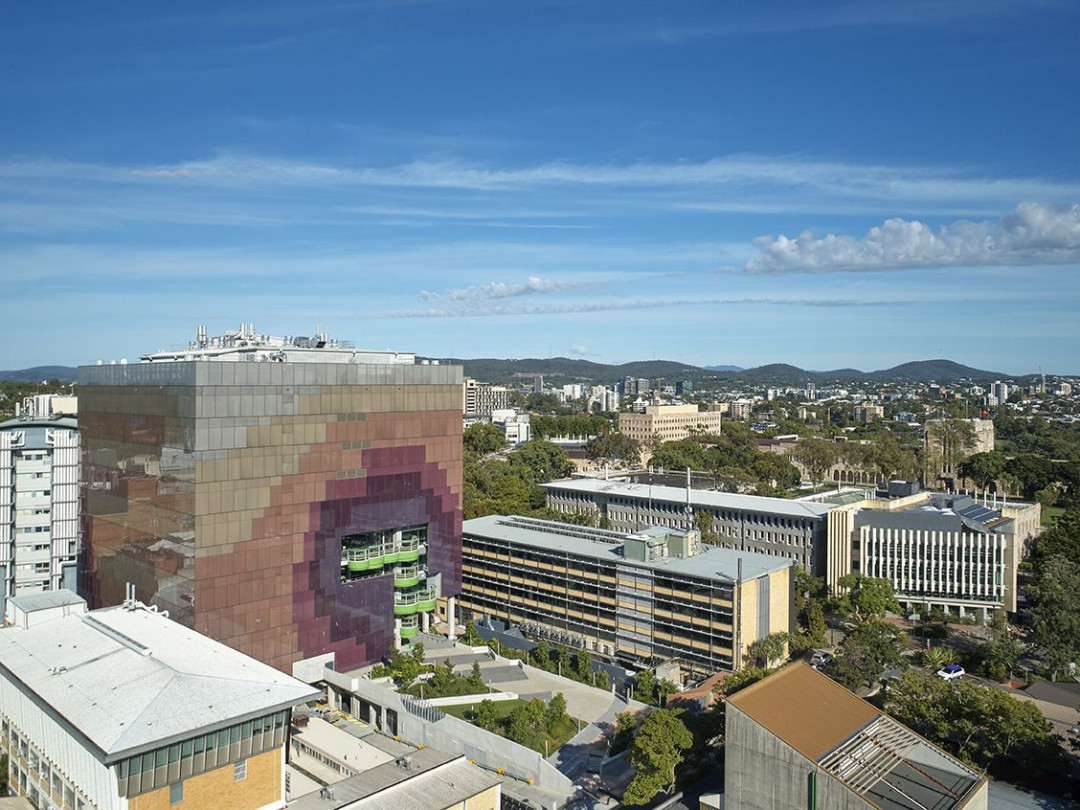
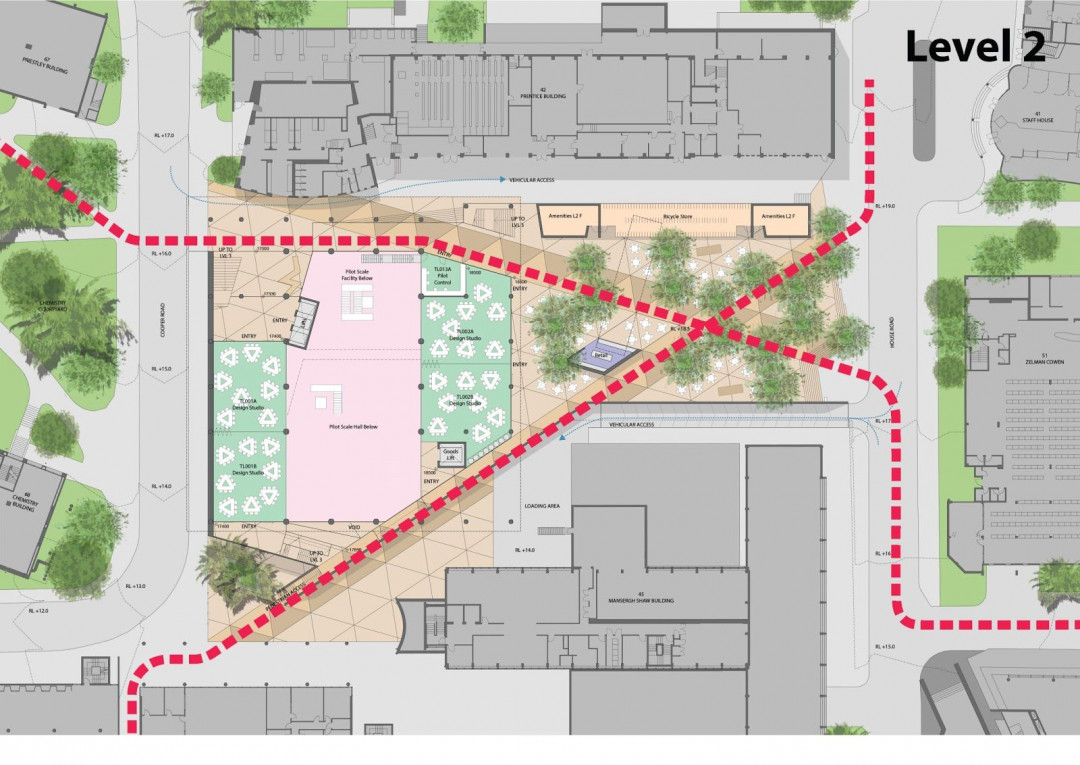
A student experience woven with research and industry
Our strategy for The Andrew N. Liveris Building places students at the centre of the design concept. Our design is conceived to attract students to campus by offering a range of diverse spaces to explore, both physically and academically. A key part of this is to make the student activities literally visible in the campus by staking Learning Centres across three levels of open, interconnected balconies. The highly visible spaces provide students with many choices – to grab a cup of coffee in their social space, or sit outside with a laptop, or enter into the central vertical laboratory space to undertake some experimental work, or head directly into classes within the large interconnected computer laboratory environment. The learning areas are intrinsically linked with the research spaces to provide opportunities for students, academic staff and industry working to gather, collaborate and experiment. This connectivity creates a sense of shared discovery for students, allowing them to attach real life connections to their learning.
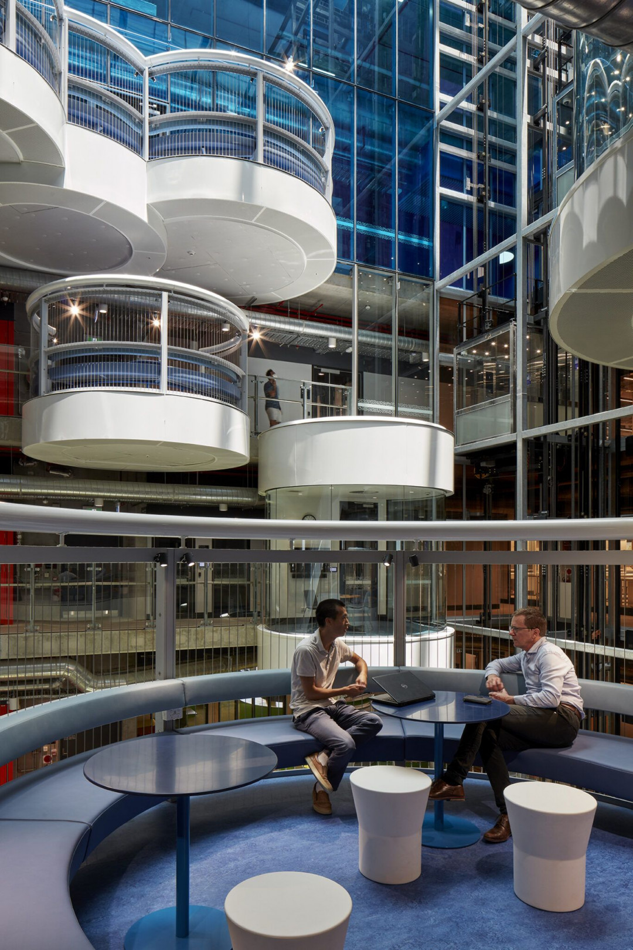
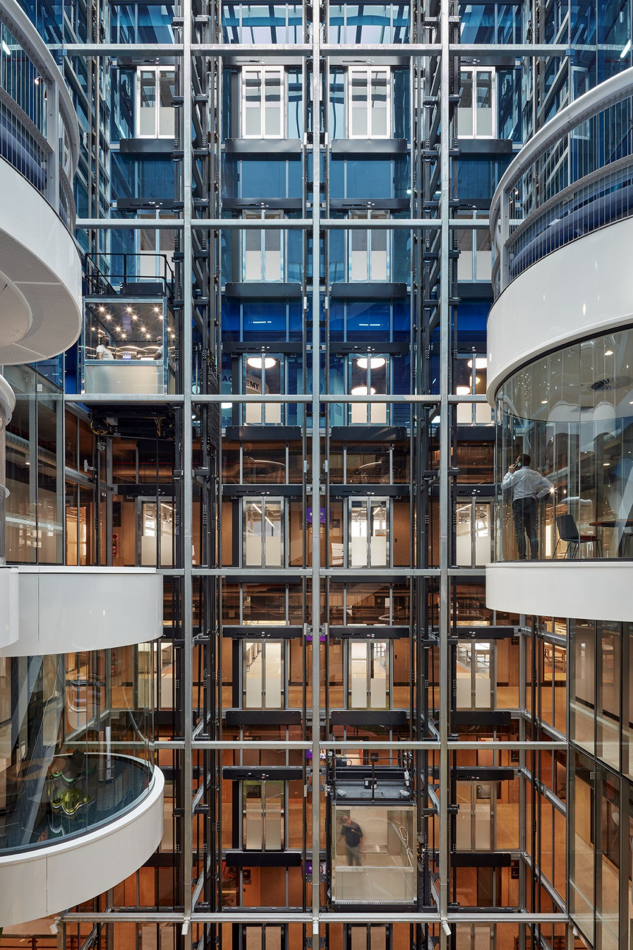
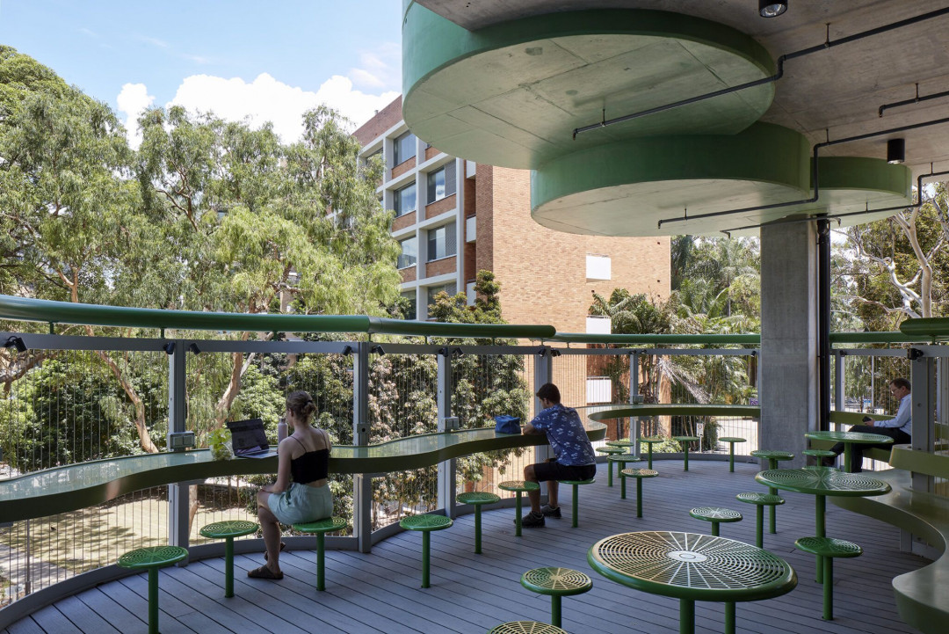
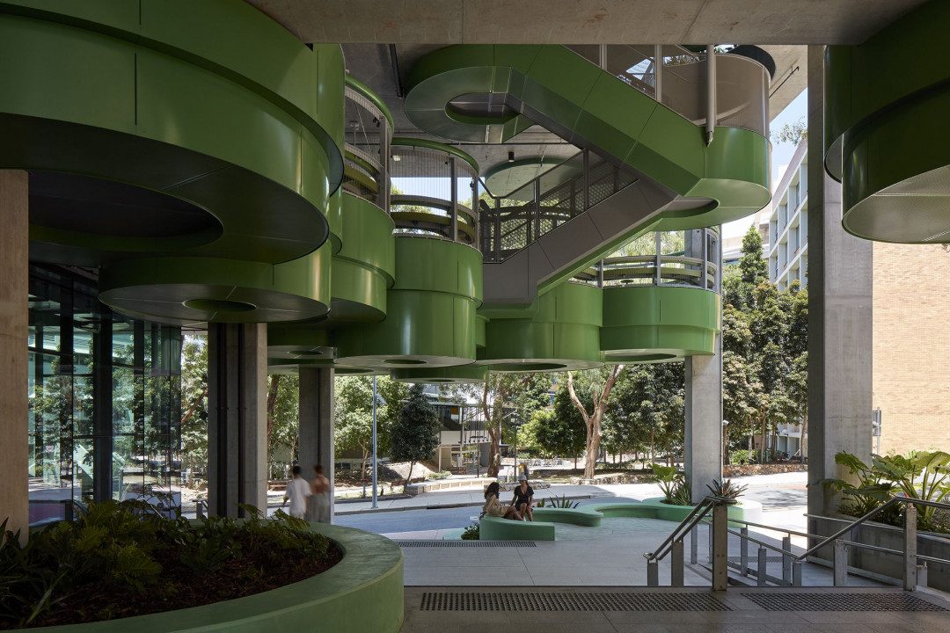
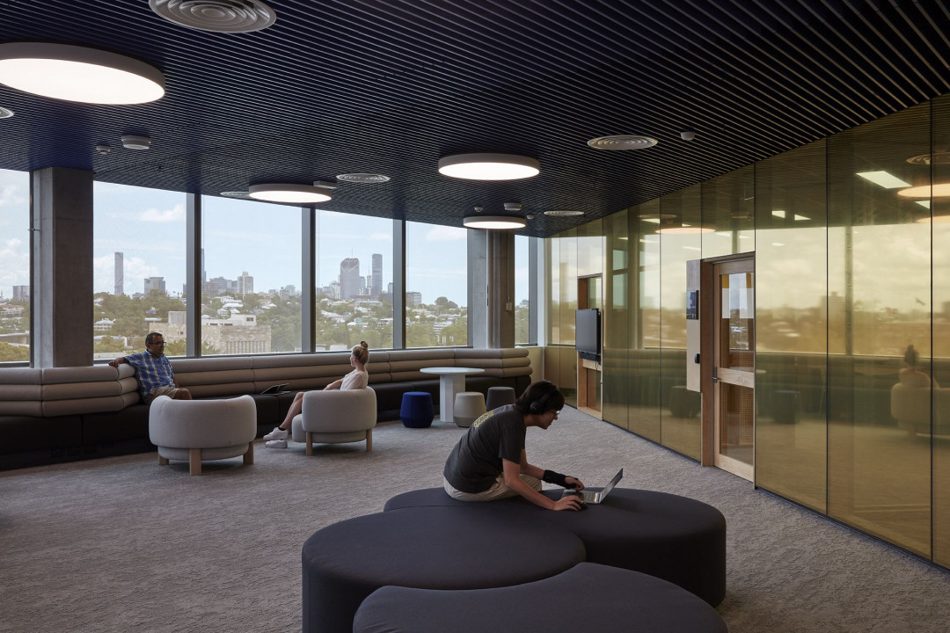
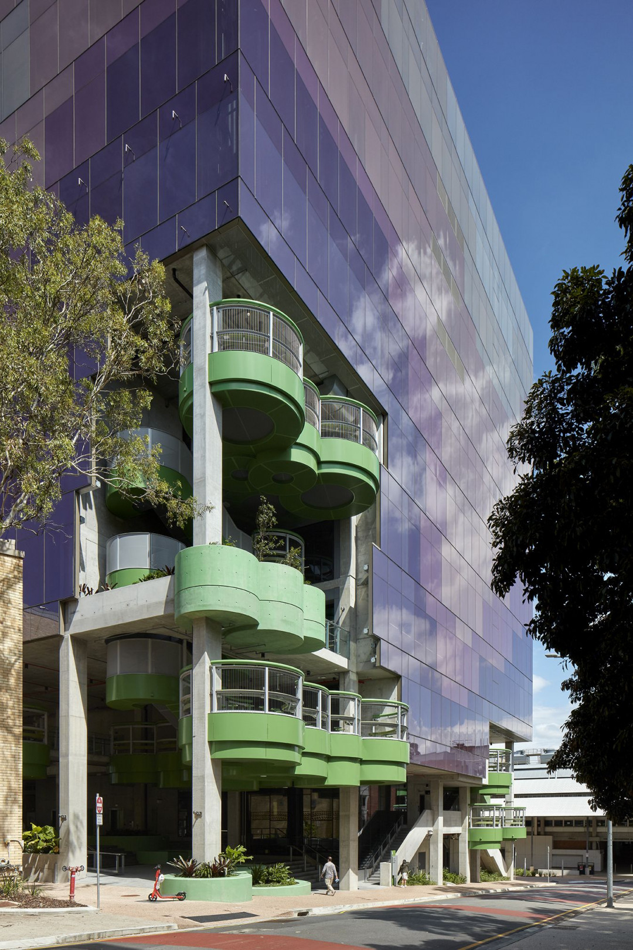
This article was first published on lyonsarch.com.au




 Indonesia
Indonesia
 Australia
Australia
 Philippines
Philippines
 Hongkong
Hongkong
 Singapore
Singapore
 Malaysia
Malaysia


