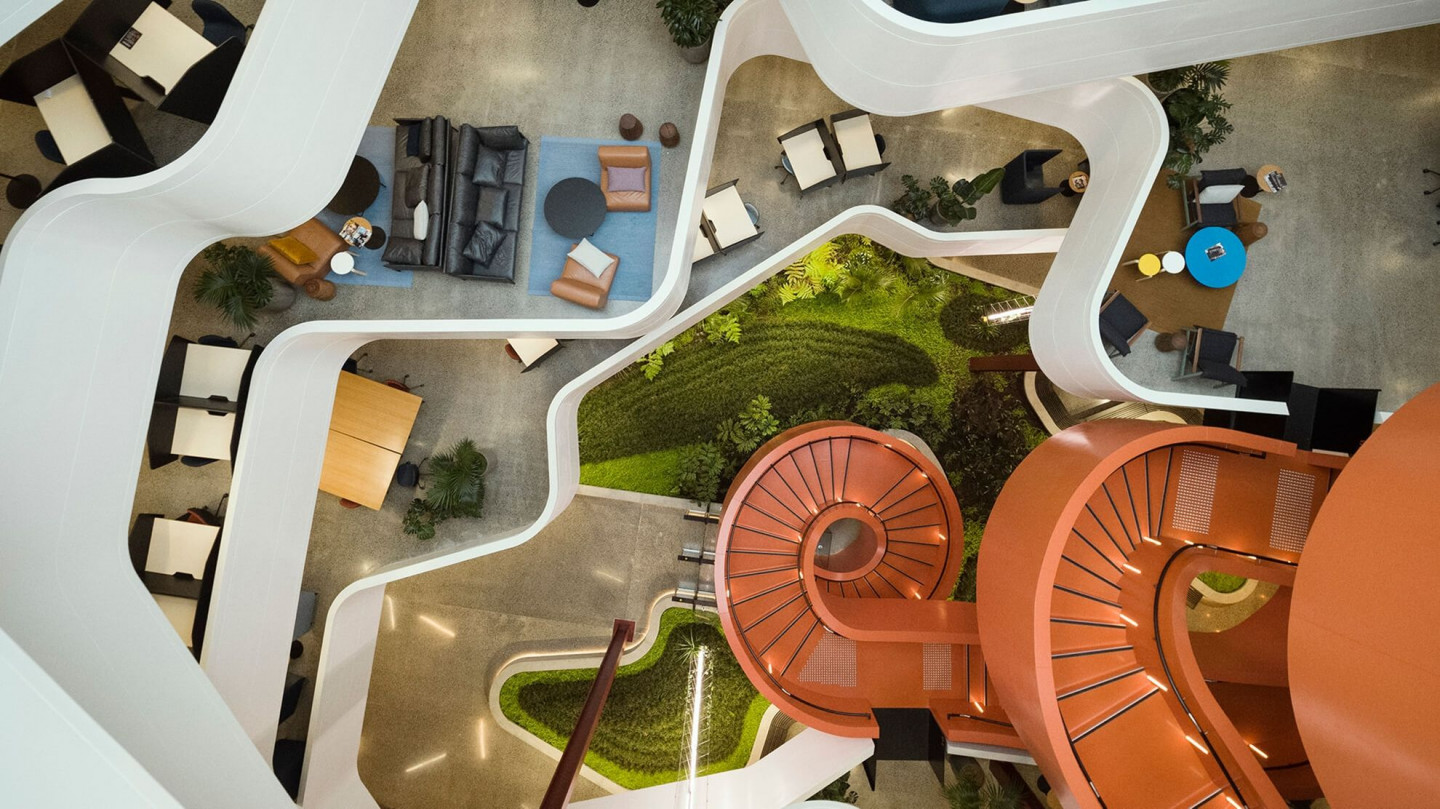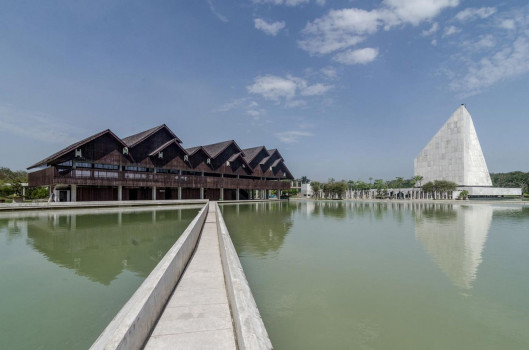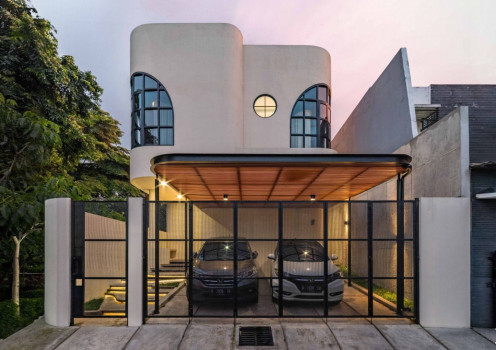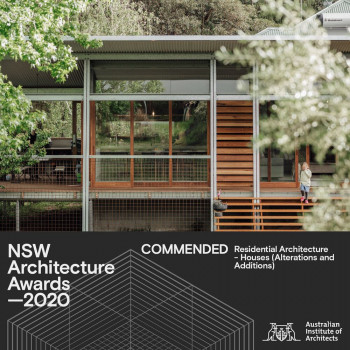B:Hive Smales Farm



B:Hive is the first step in the transformation of a twentieth-century office park on Auckland's North Shore to a co-working hub. This is a new, progressive model of workplace that recognises that people’s different workstyles affect how and where they work best.
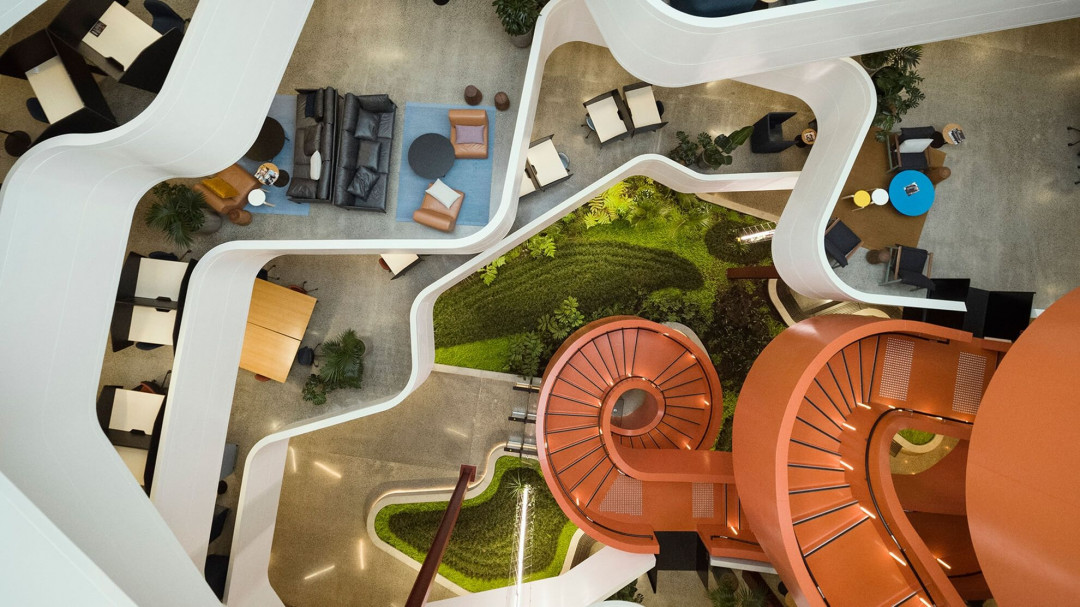
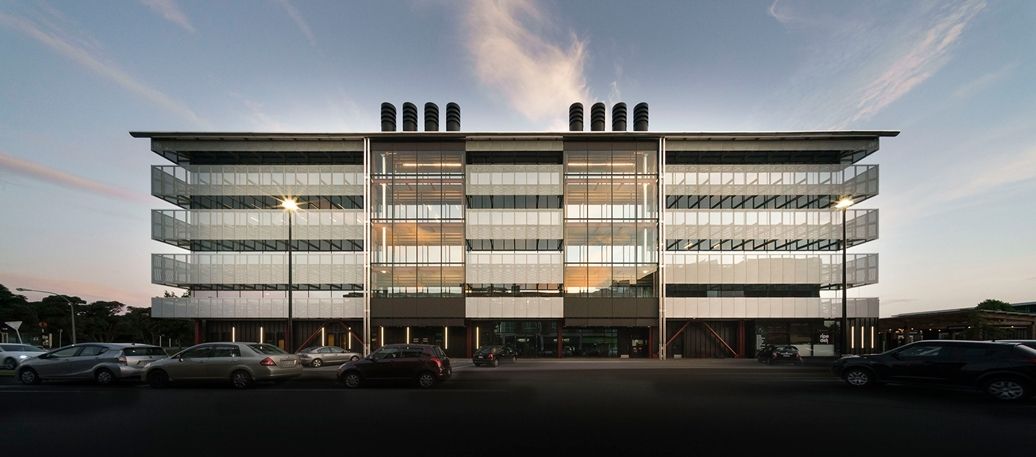
The innovative and sustainable design reflects the client’s goal for the building – to create a broader co-working hub, a far cry from a cold business park, which fosters place-making and connection.
The 11,000m2 of space, over five levels, is connected by a lofty atrium with a bold sculptural stair, which is surrounded by lush greenery at its base. Floors have been designed for complete flexibility with re-locatable walls located around the perimeter.
The health of occupants is a primary consideration. B:Hive prioritises not only physical but holistic wellness, with the atrium playing a central role. The connecting stair is located close to the entry, encouraging people to walk through the building and providing opportunities to engage, meet, observe and participate whilst also introducing a sense of delight.
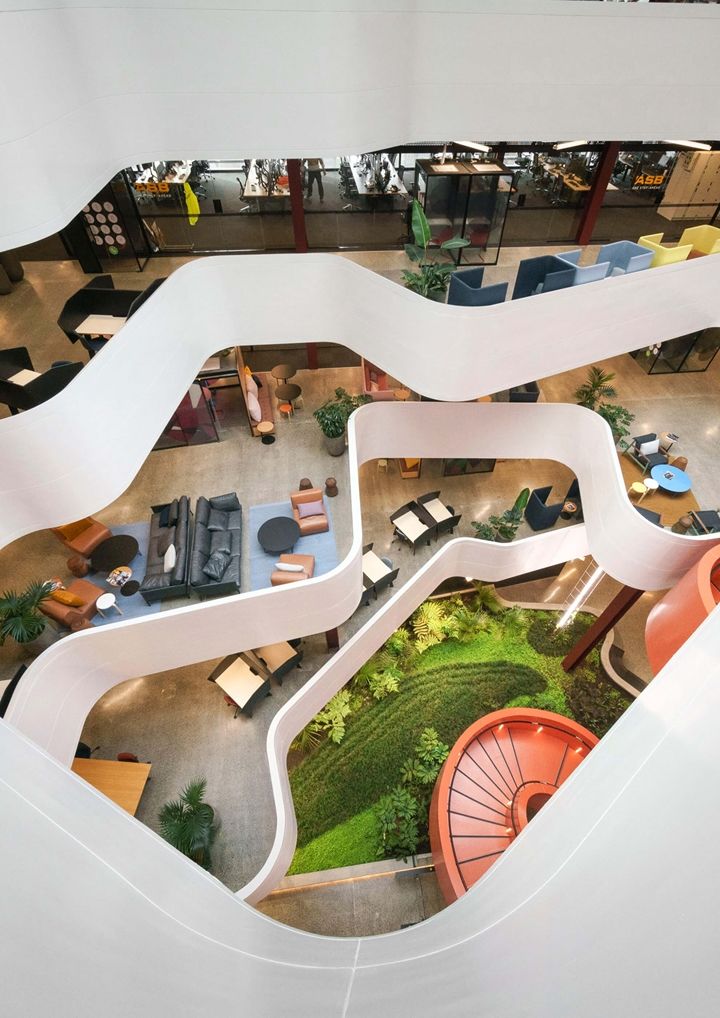
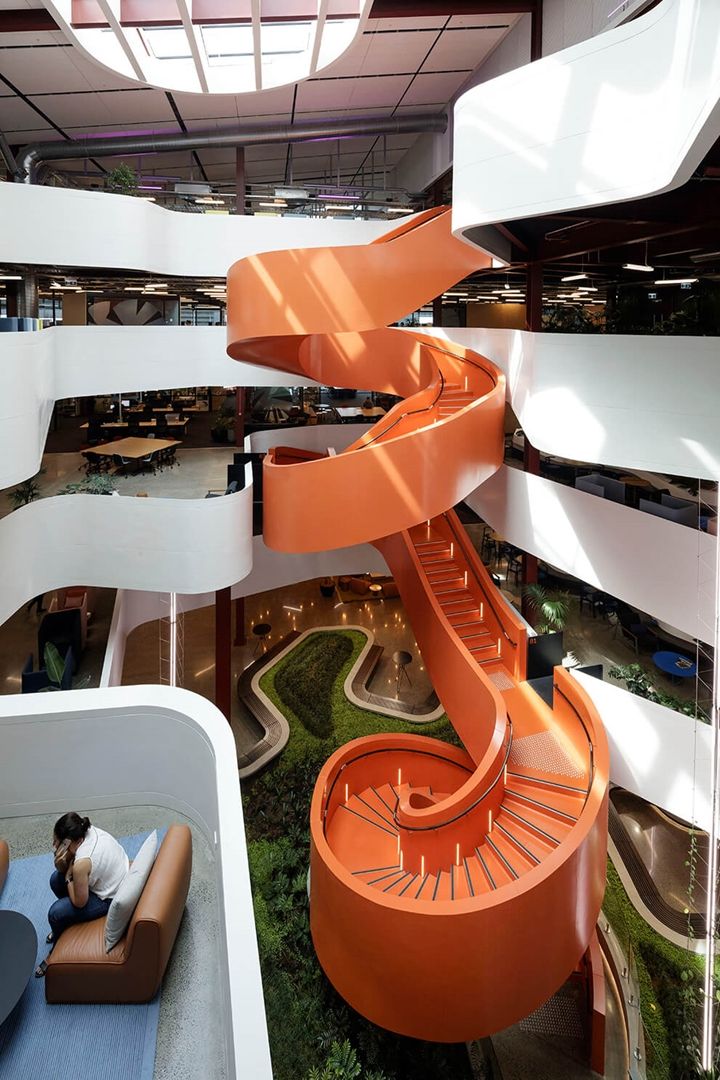
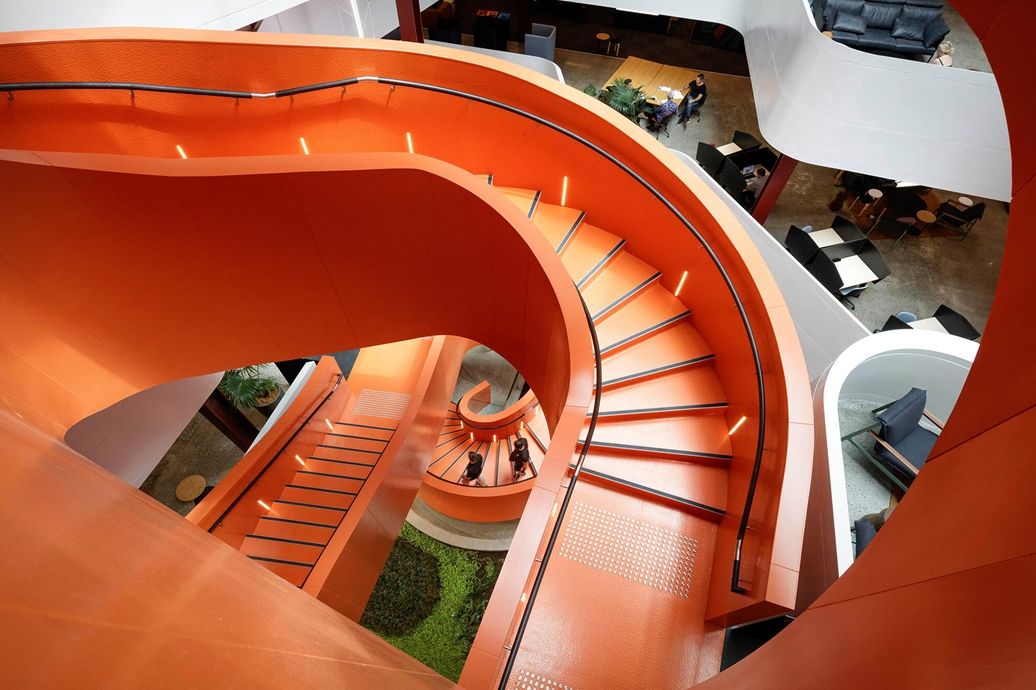
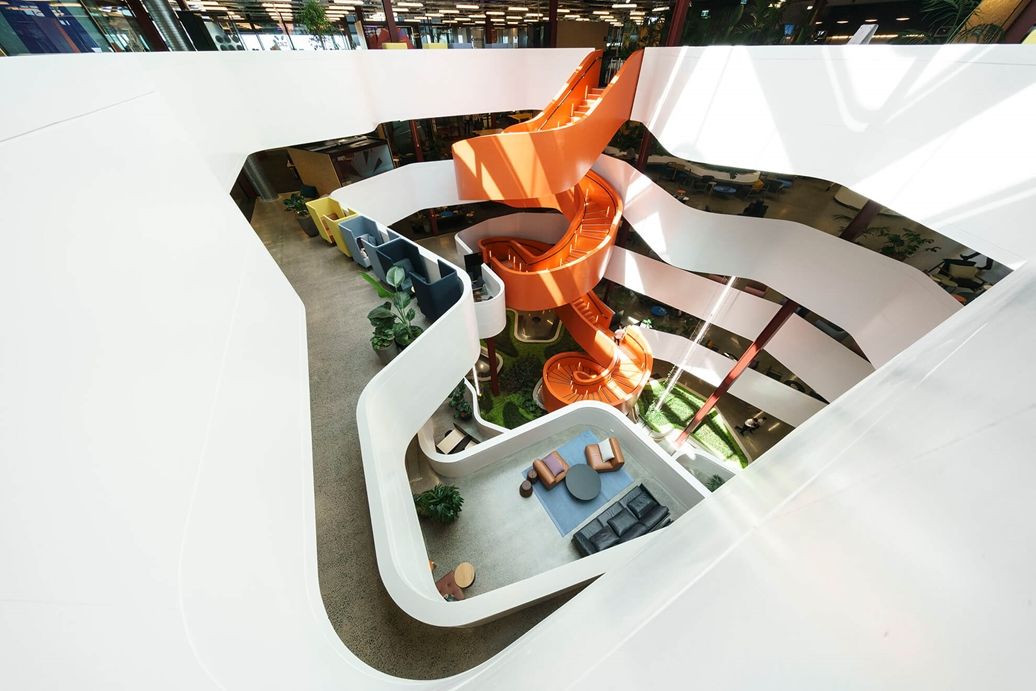
This article originally appeared in jasmax.com




 Indonesia
Indonesia
 Australia
Australia
 Philippines
Philippines
 Hongkong
Hongkong
 Singapore
Singapore
 Malaysia
Malaysia


