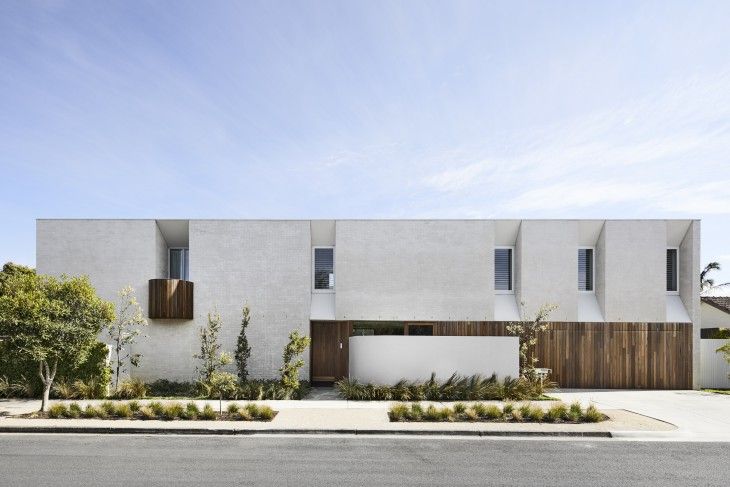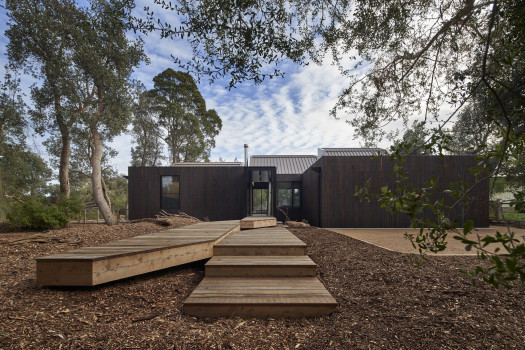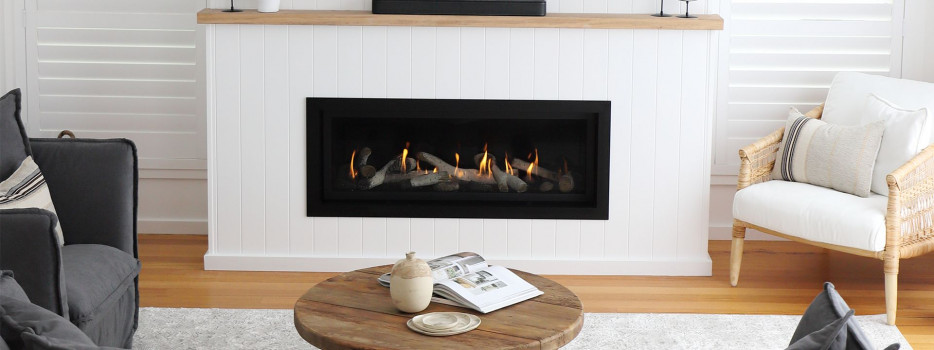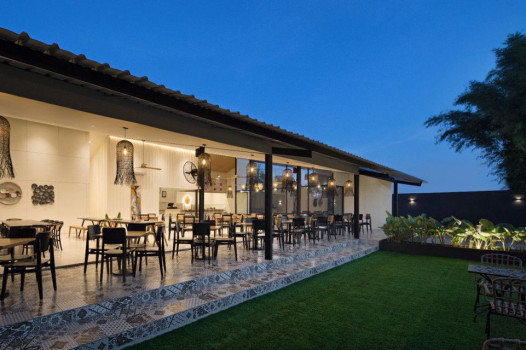Beaumaris House



The corner site was subject to considerable setbacks on all four boundaries; coupled with a predominant east-west axis, these two site factors give clear indication as to the project’s orientation and formal extent. Consequently, a key area of intervention for our project became the building’s edges. Through a process of eroding the solid mass to respond to environmental conditions of solar control to the north, or privacy and street protection to the south, the building’s thresholds begin to emerge as key transition devices.
Despite its monolithic nature, Beaumaris House subtly reveals itself as a sensitive suburban intervention; giving vegetated life back to the streetscape, and considered familial sanctuary to those within.
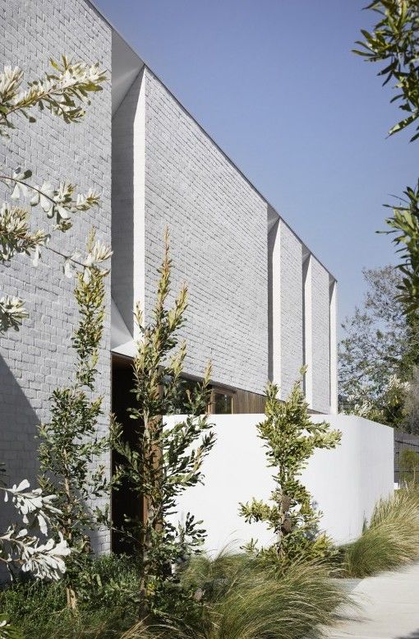
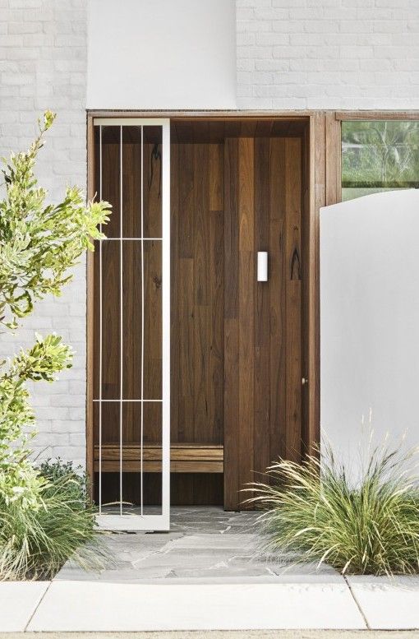
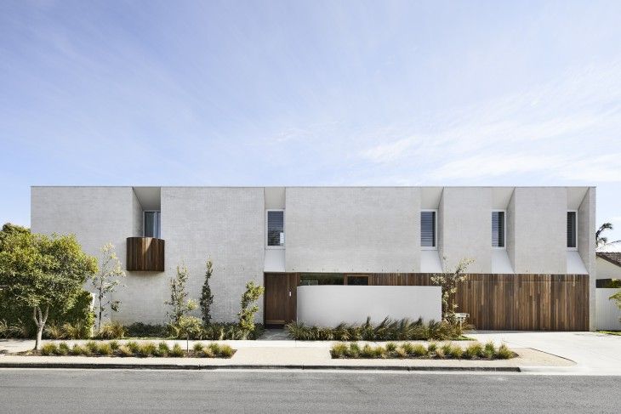
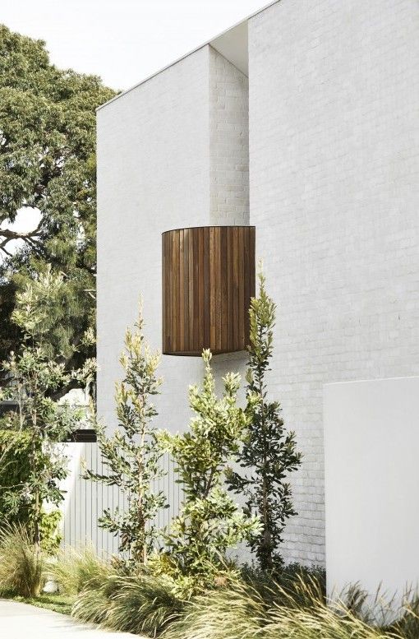
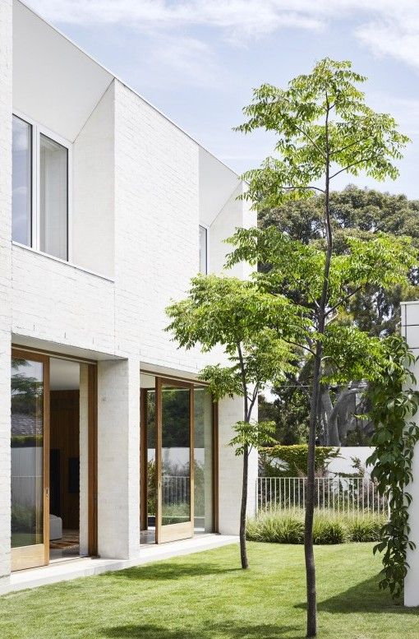
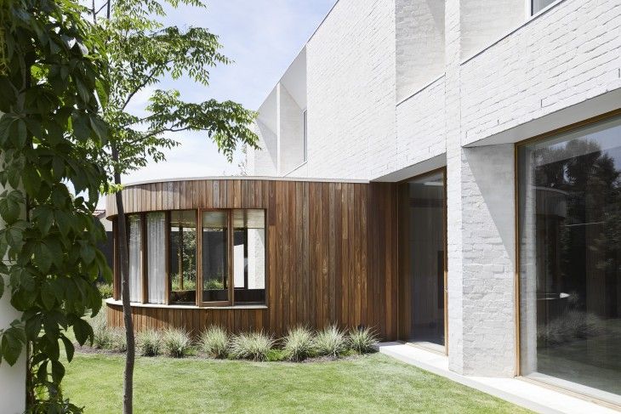
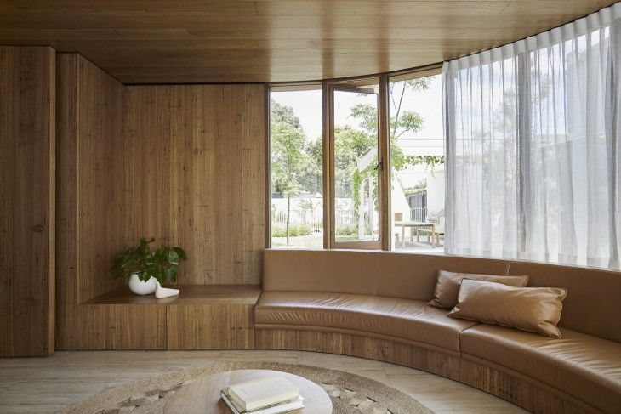
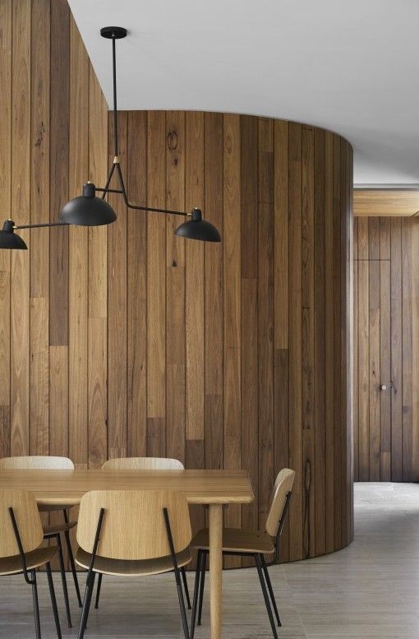
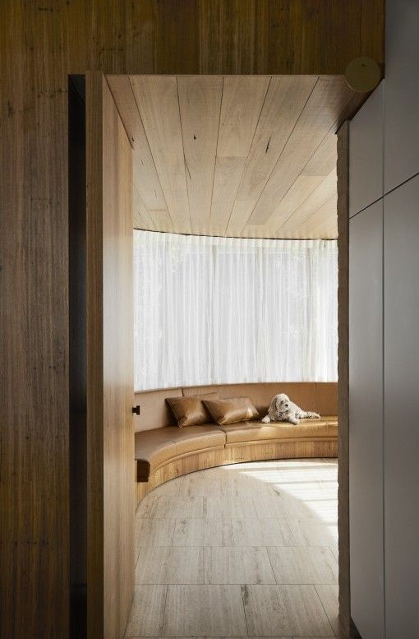
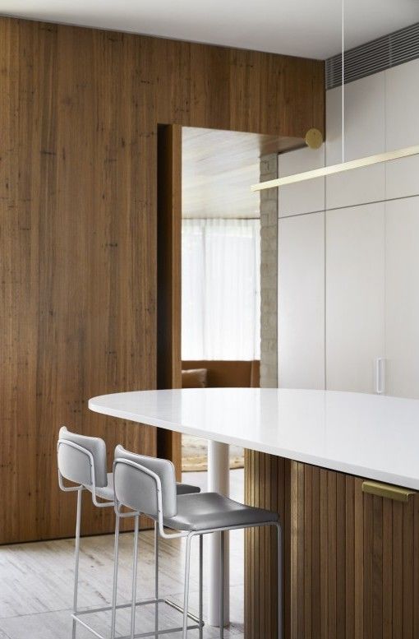
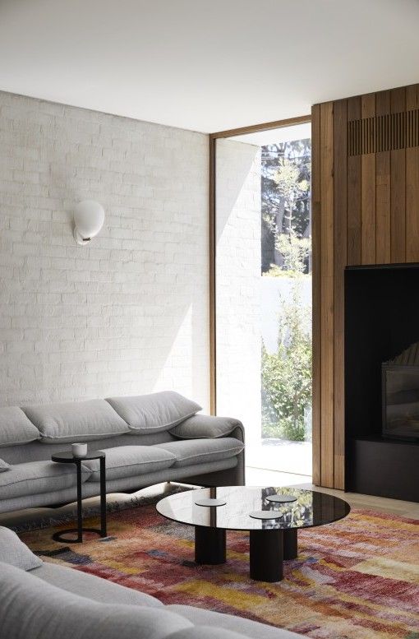
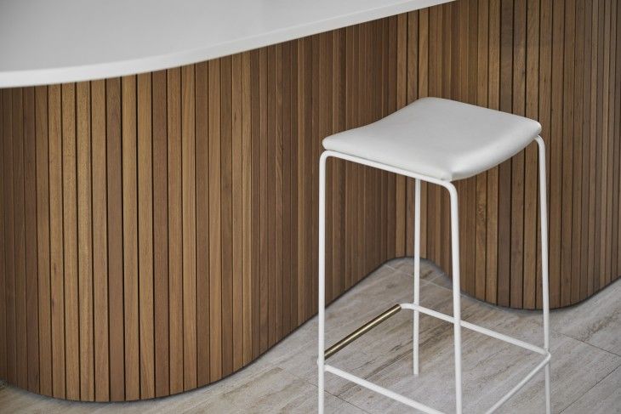
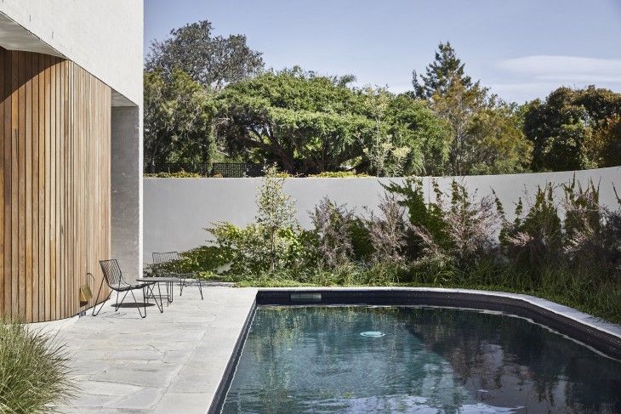
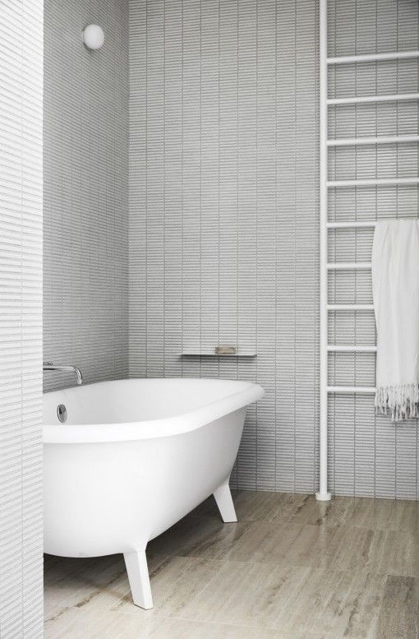
This article originally appeared on clarecousins.com.au




 Indonesia
Indonesia
 Australia
Australia
 Philippines
Philippines
 Hongkong
Hongkong
 Singapore
Singapore
 Malaysia
Malaysia


