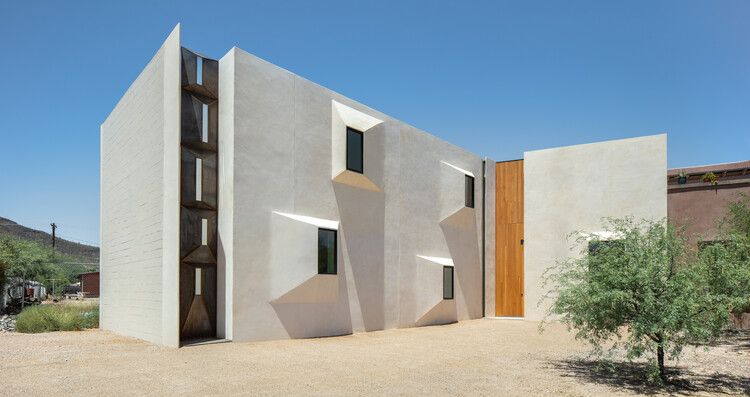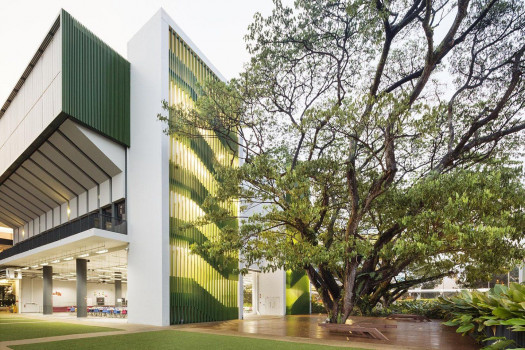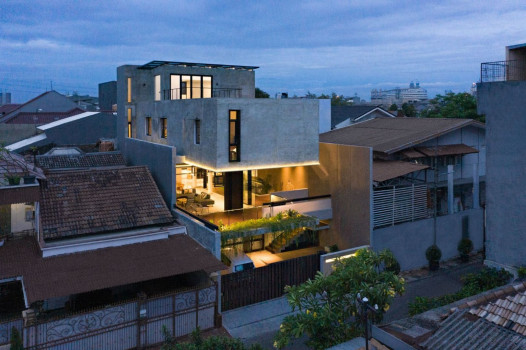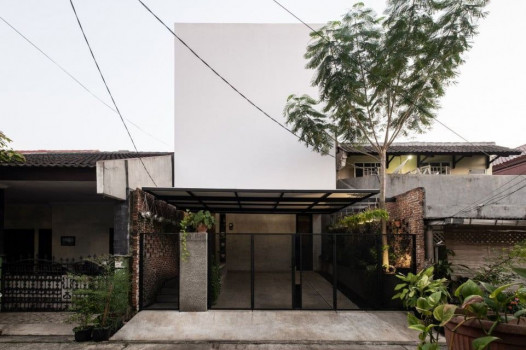Casa Schneider



Garcia first approached the architect 20 years ago to design a home on a steep desert lot with commanding views of the Tucson valley. The Garcia residence - a rugged concrete block, steel, and glass dwelling - launched the young firm with their inclusion in Architecture Magazine’s “Arizona School” issue.
Two decades, a marriage, and two children later, the owners of the Garcia Residence (Garcia and Schneider) wanted to live closer to Tucson’s burgeoning downtown and newly developed streetcar in a multi-generational home that could accommodate his aging mother.
Attuned to fundamentally different site and programmatic conditions, the two houses reflect those contrasts. While the Garcia residence is outward-looking in its Tucson Mountain rural desert setting, the urban courtyard arrangement of Casa Schneider is internally focused.
The play of light and geometry in Casa Schneider stems from the unusual wedge-shaped lot nestled between two adjacent properties.
The design acknowledges the unique desert sunlight and its dynamic quality throughout the day and year. Two building masses slip past one another, inviting sun to cast its constantly changing hues and shapes on plastered white walls. Windows and openings playfully animate an otherwise monastic façade. Planes fold and facet to receive the ever-changing hue of desert light at both interior and exterior.
The design harkens back to traditional architecture of historic Tucson Barrios with its simple palette of white plaster and wood, its central courtyard, and select moments of embellished detail. The entry door warmly beckons with the use of wood that continues into interior gathering spaces. The main living space centers around the hearth where the fireplace serves as a place for connection and features imagery referencing the family’s culture and history of the region.
Regional architectural strategies inform the design’s use of courtyards to imbue spaces with nature and sunlight while providing privacy and intimacy. A private courtyard expands the master bedroom into an open-air morning yoga and coffee retreat. The public courtyard prompts fireside conversations and family movie nights projected against white plastered walls.
The courtyard is a timeless approach to passive ventilation and thermal comfort in the desert. Evaporative cooling floods the courtyard through the chimney mass, making the outdoor fireplace a focus even in extreme summer heat.
Representing an evolution of both client and architect, this modern interpretation of vernacular architecture transforms an urban lot into a dynamic play of Sonoran Desert light.
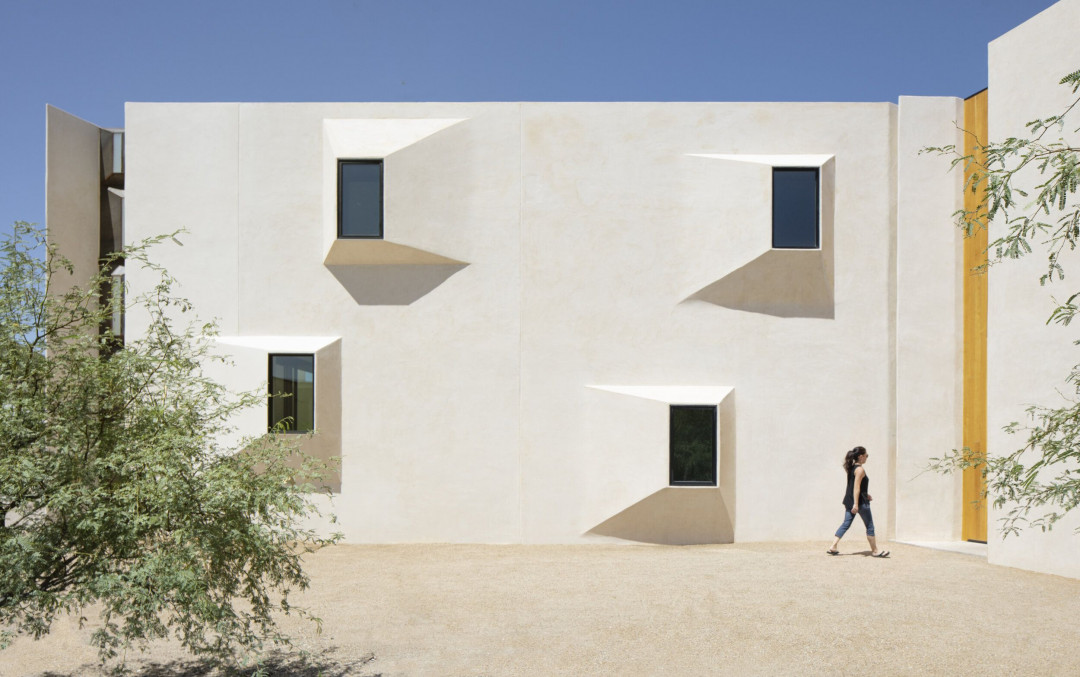
.jpg)
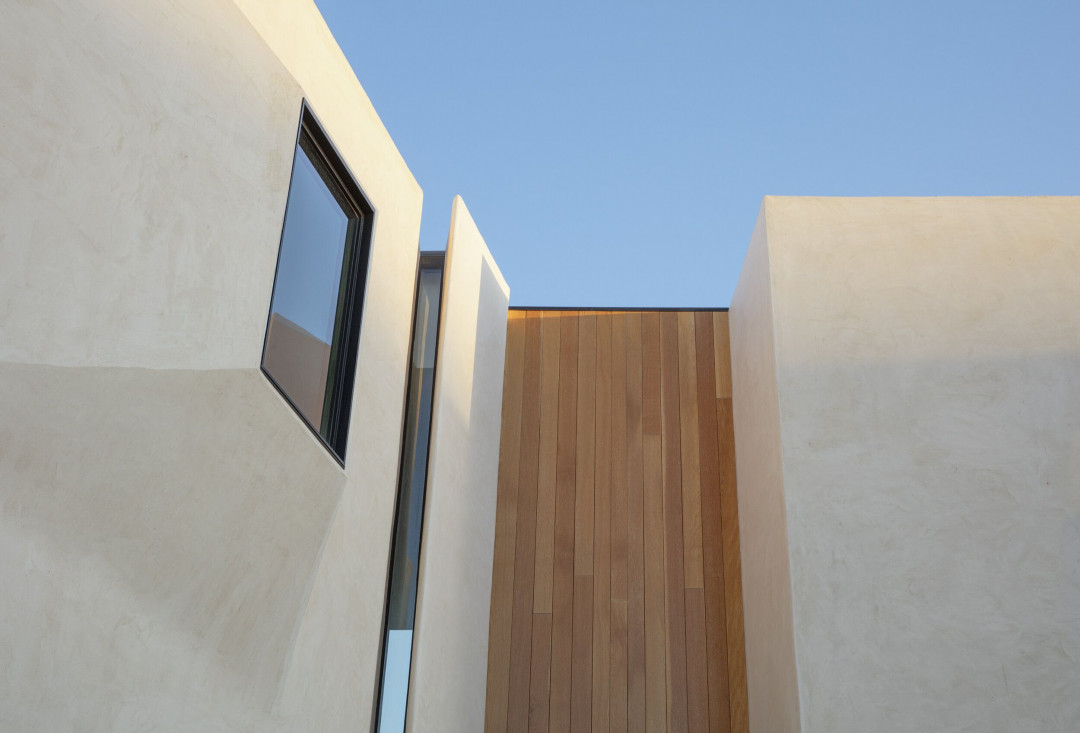
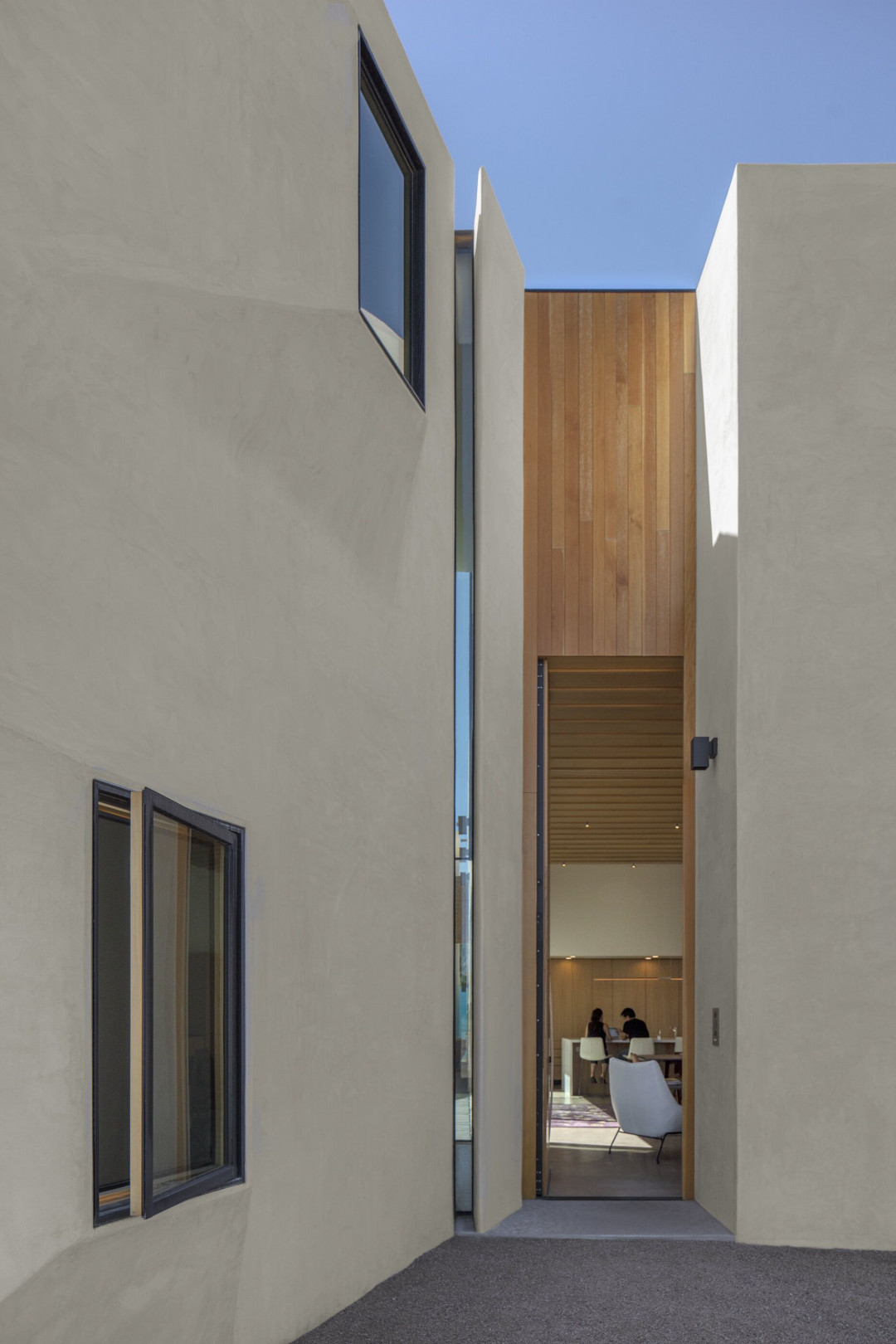
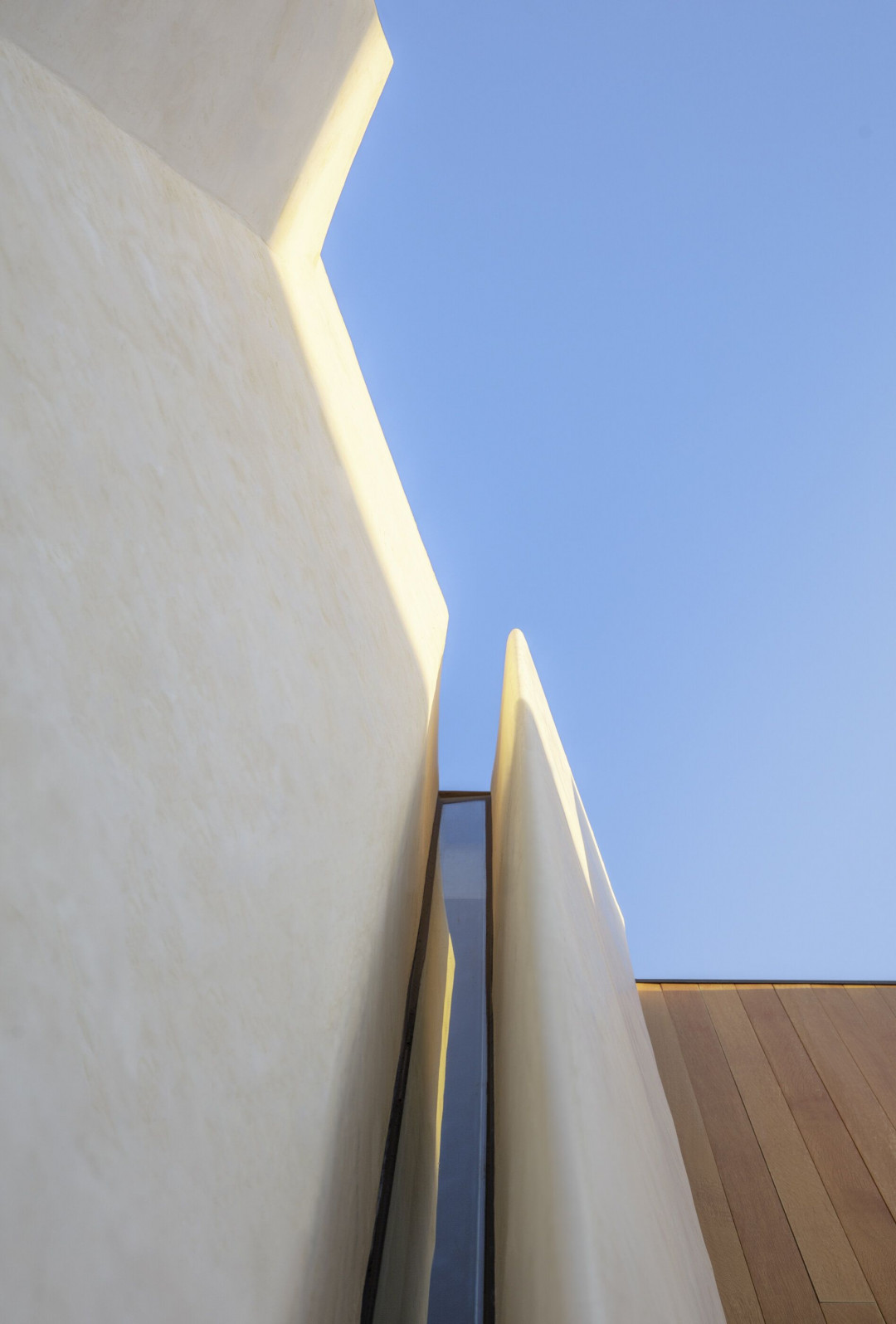
.jpg)

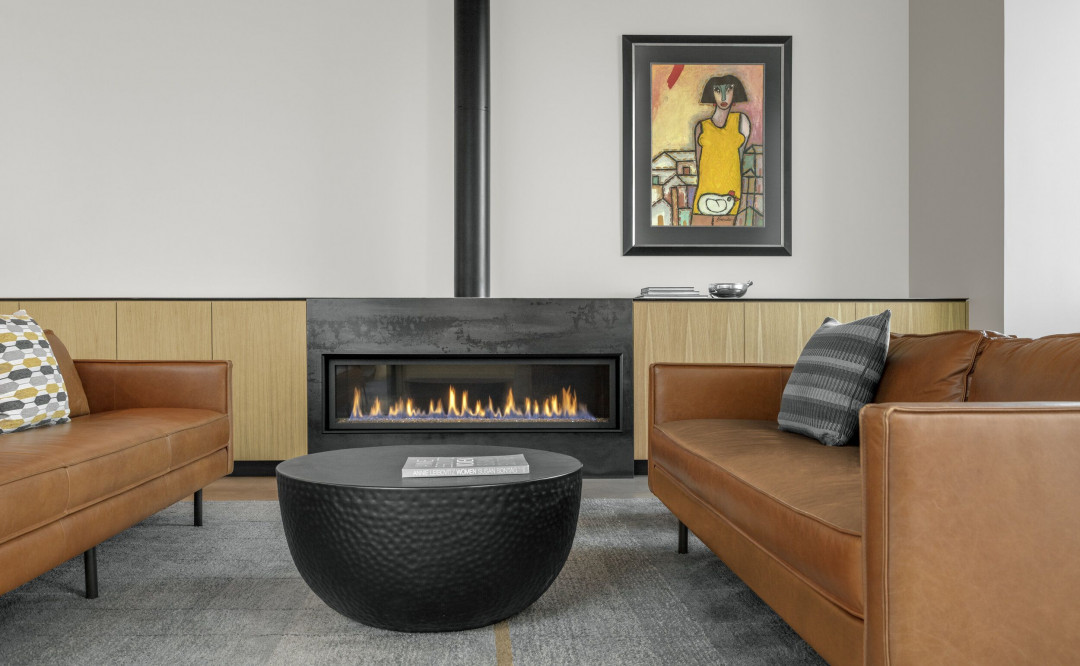
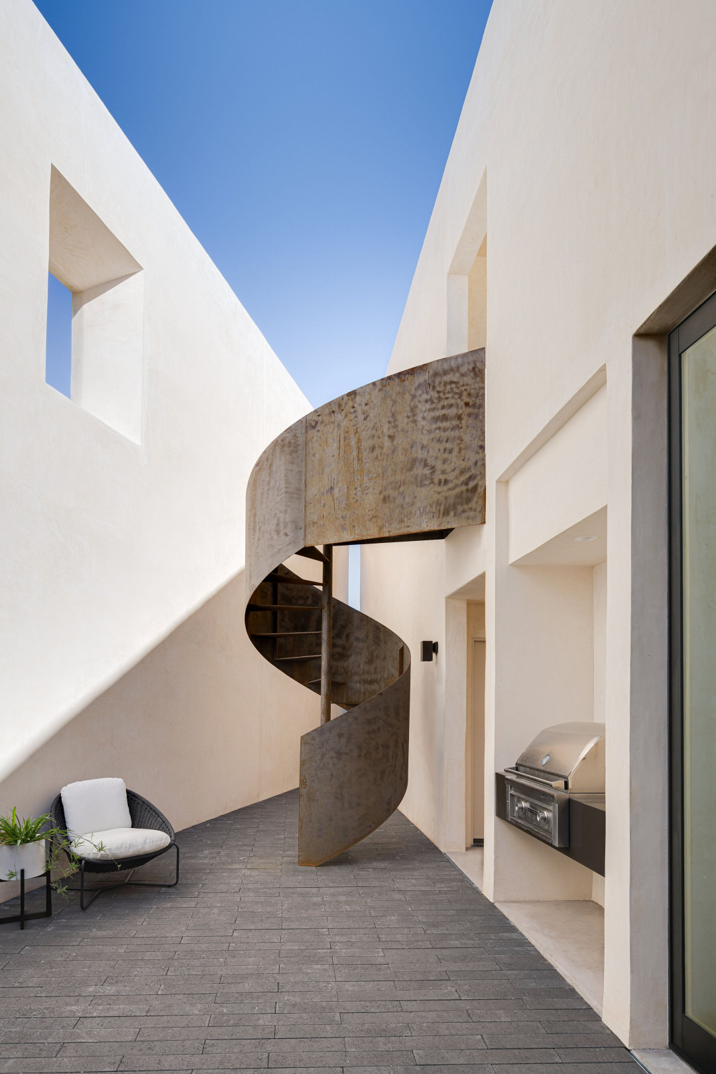
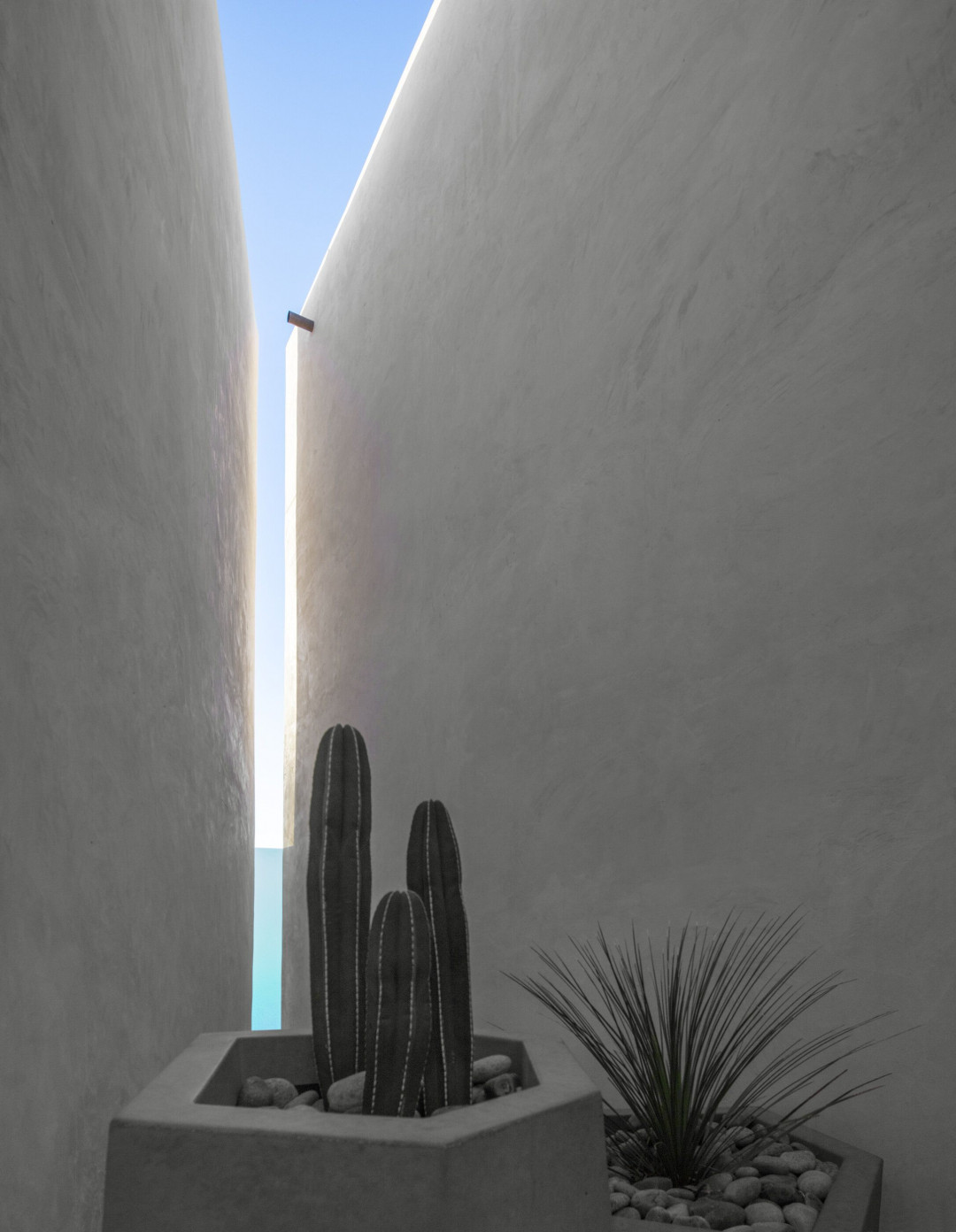
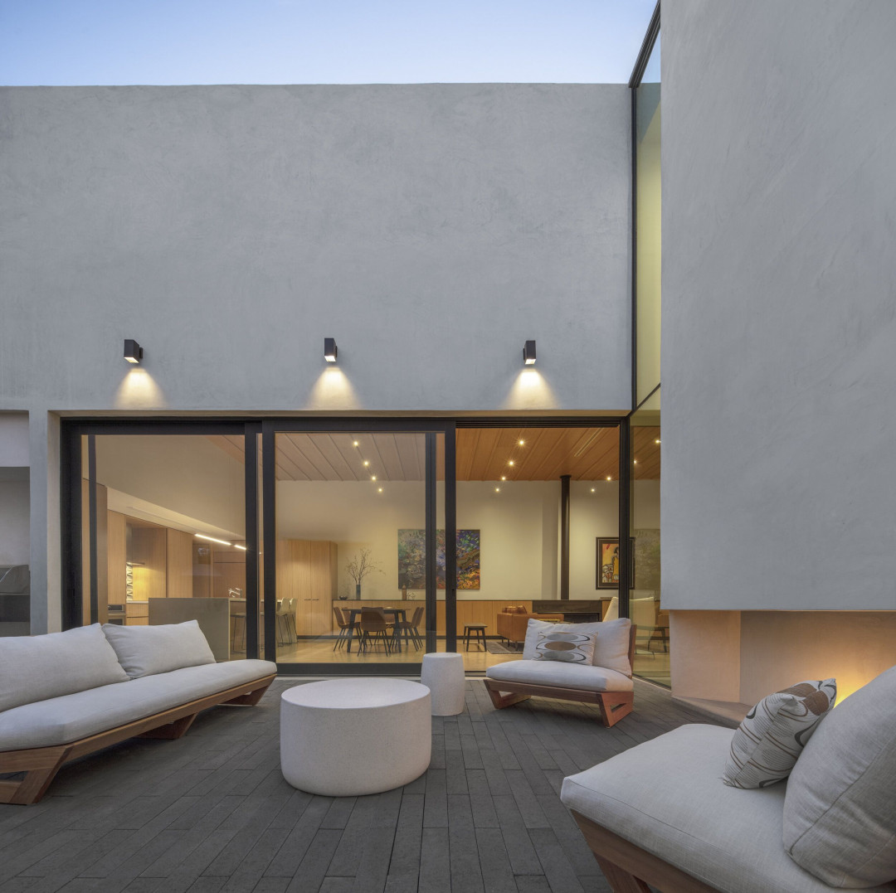
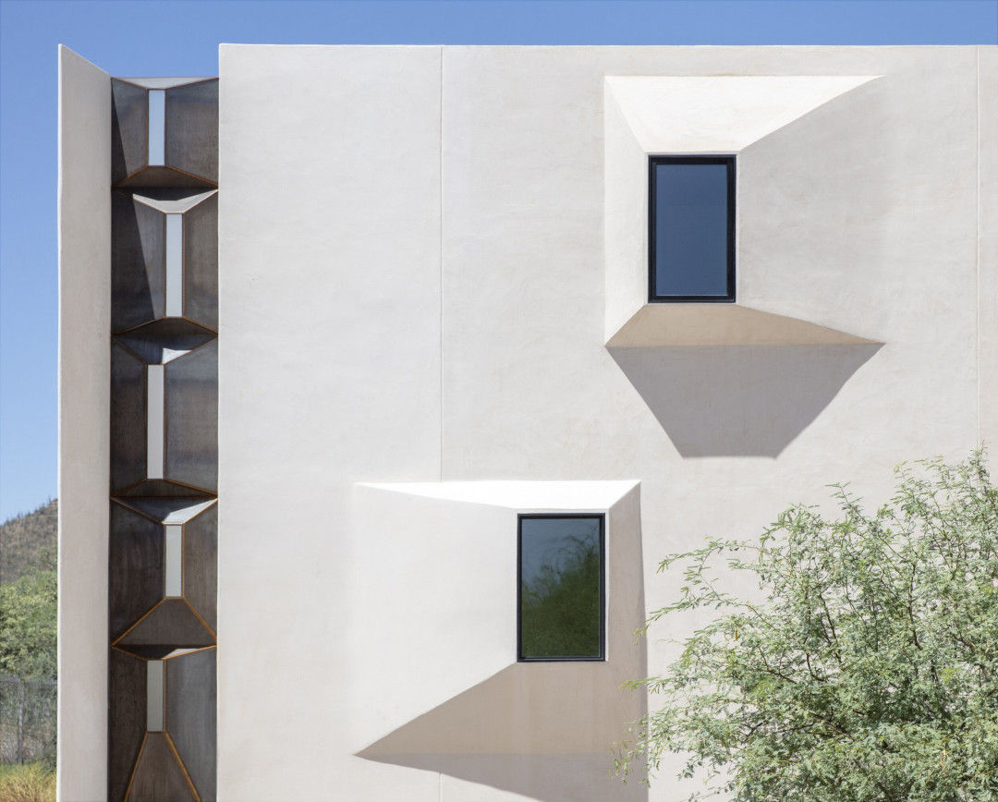
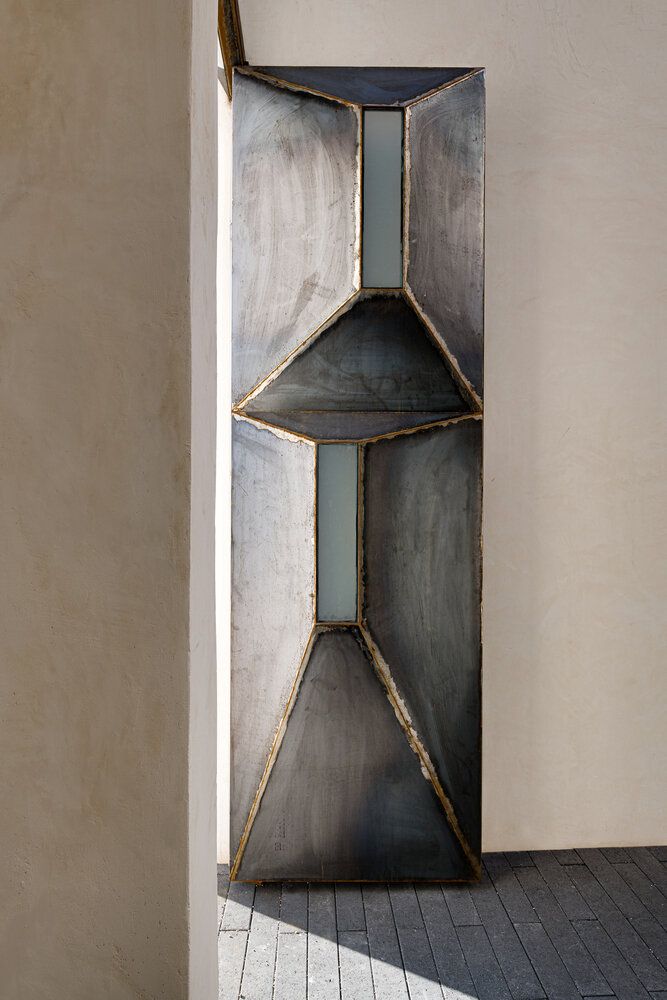
.jpg)
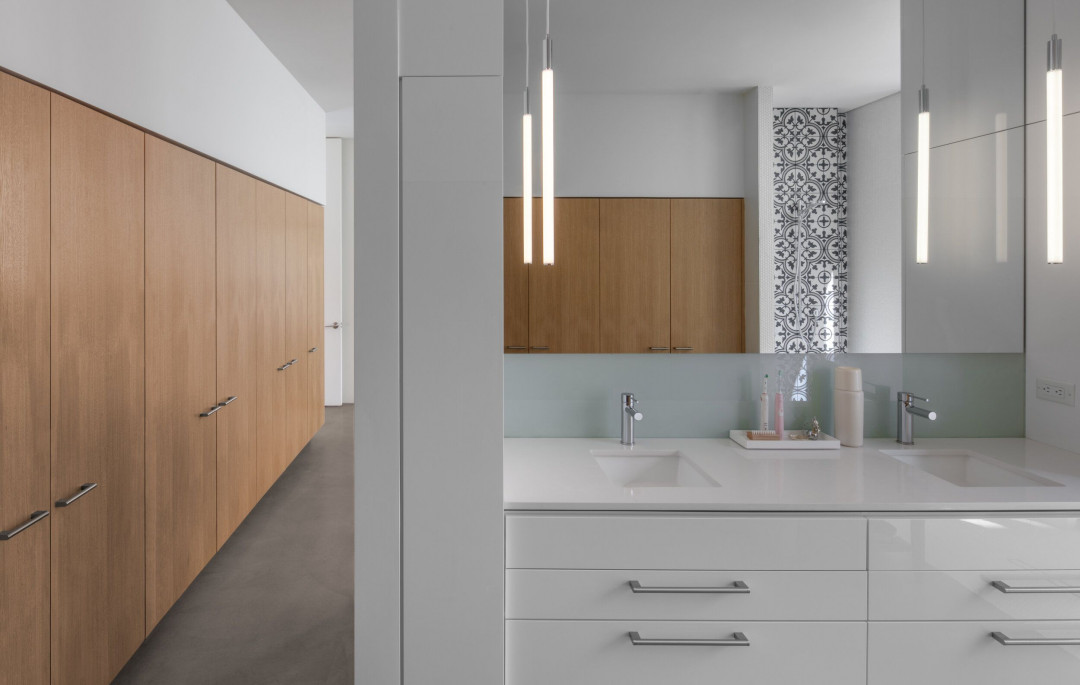
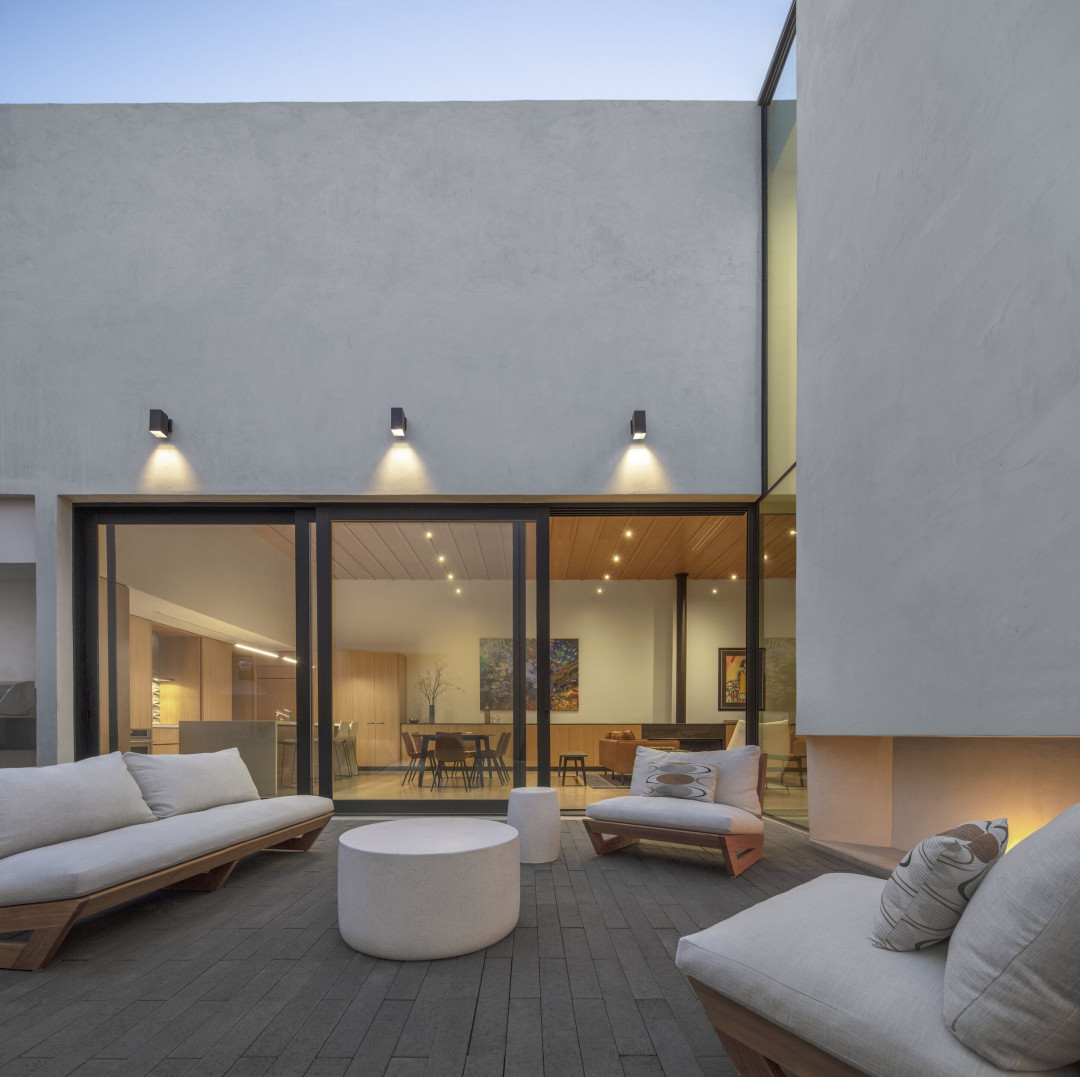
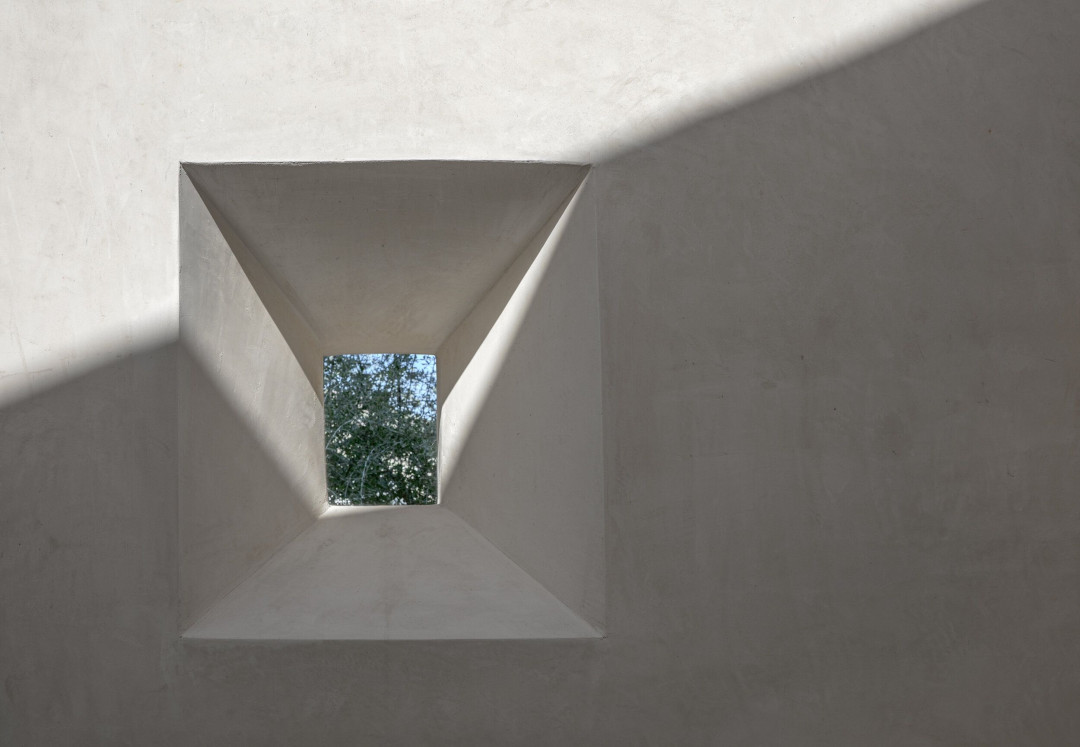
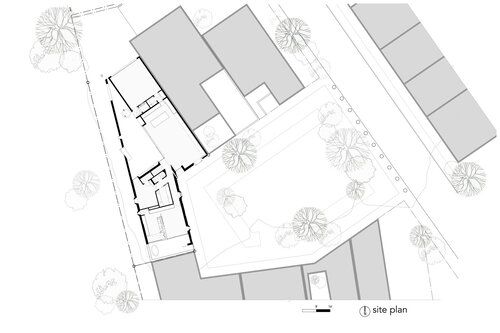
.jpg)
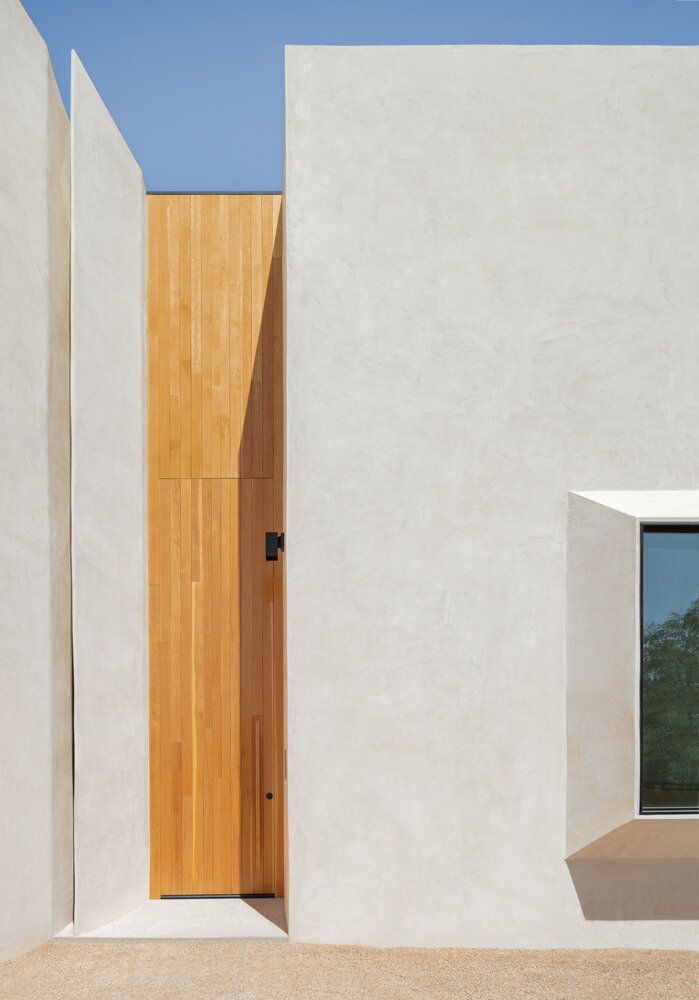
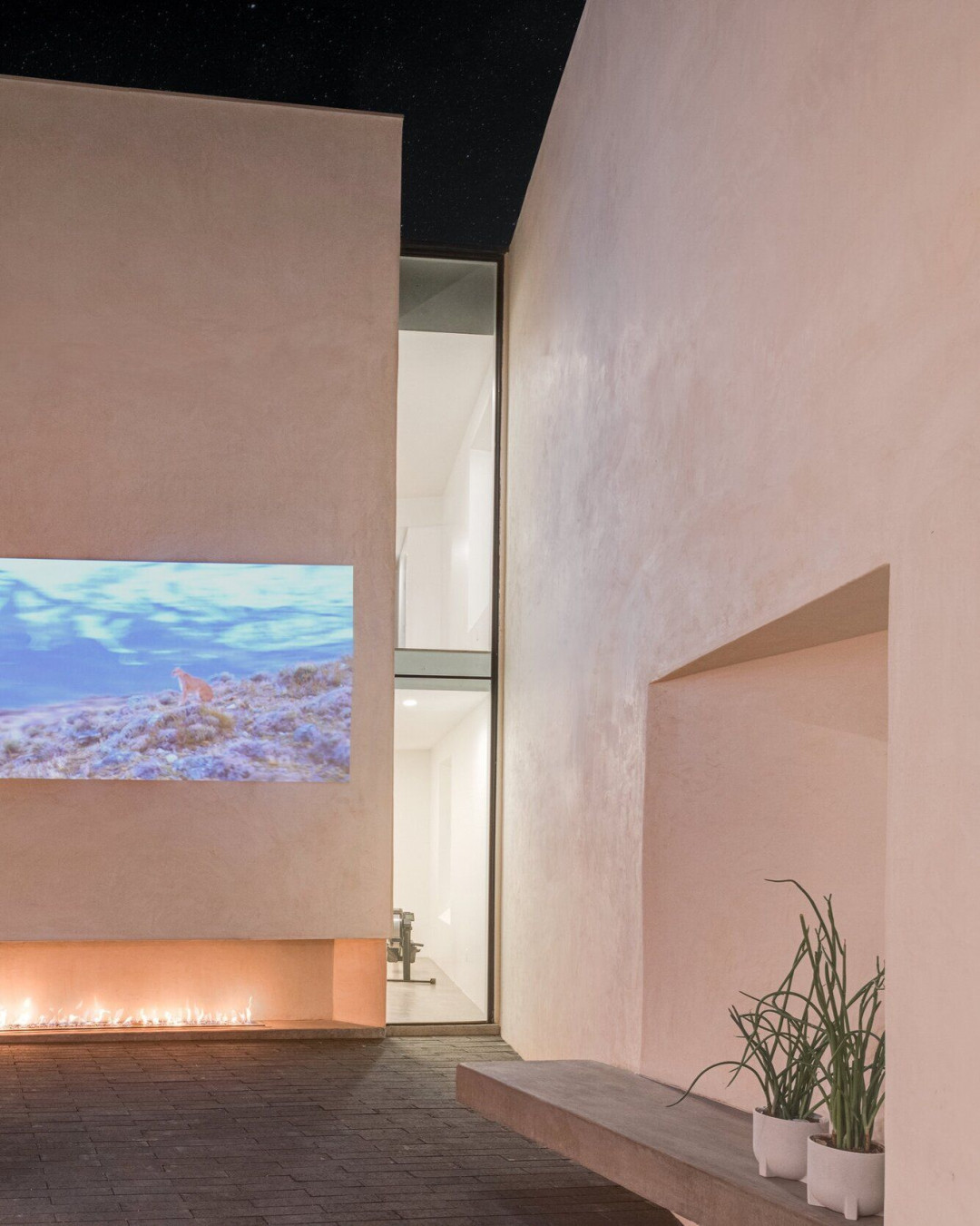
.jpg)
This article originally appeared in ibarrarosano.com




 Indonesia
Indonesia
 Australia
Australia
 Philippines
Philippines
 Hongkong
Hongkong
 Singapore
Singapore
 Malaysia
Malaysia


