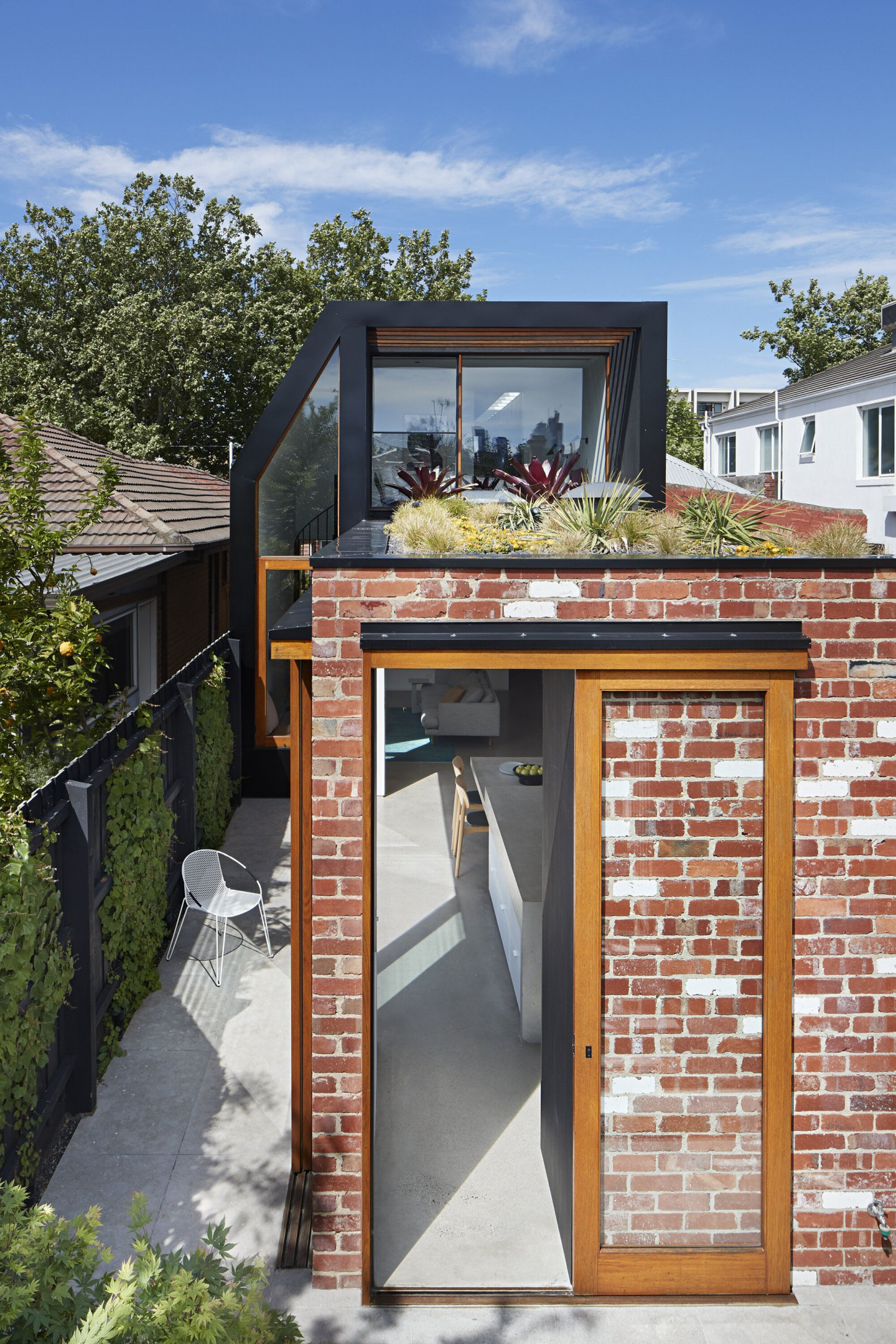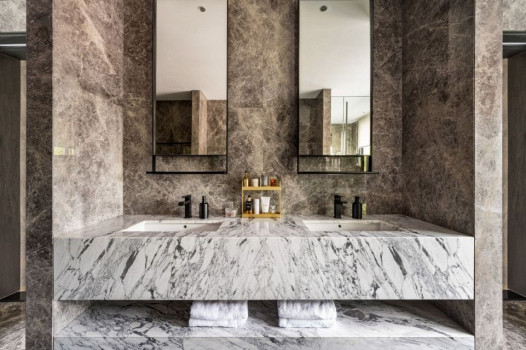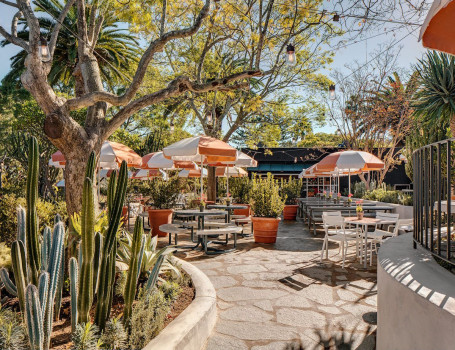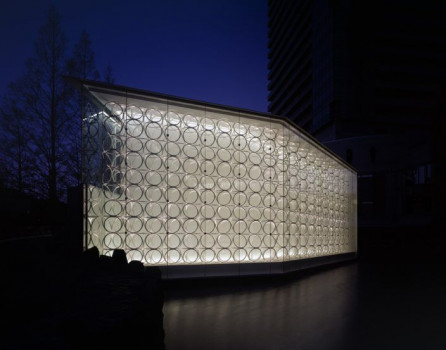Charles Street
21 MAR 2022 BY
ARCHIFYNOW



Firm
Lande Architects
Location
Melbourne, Victoria
Photography
Shannon McGrath
This home now enjoys a sense of space and light, commonly lacking from a single fronted Victorian Terrace. Through the careful insertion of only two courtyards, space is intermittently intertwined and borrowed from one zone to another. Glazing brings the outdoors in, and carefully located windows mean that every room enjoys a green outlook. The first floor Green Roof breaks the harsh view of surrounding rooftops, and brings a sense of greenery into the main bedroom. It lends space to the room adjacent, and helps a modest floor plan feel generous.
If you’re feeling the pinch on a small site, let us show you how to make every square inch work hard for you.
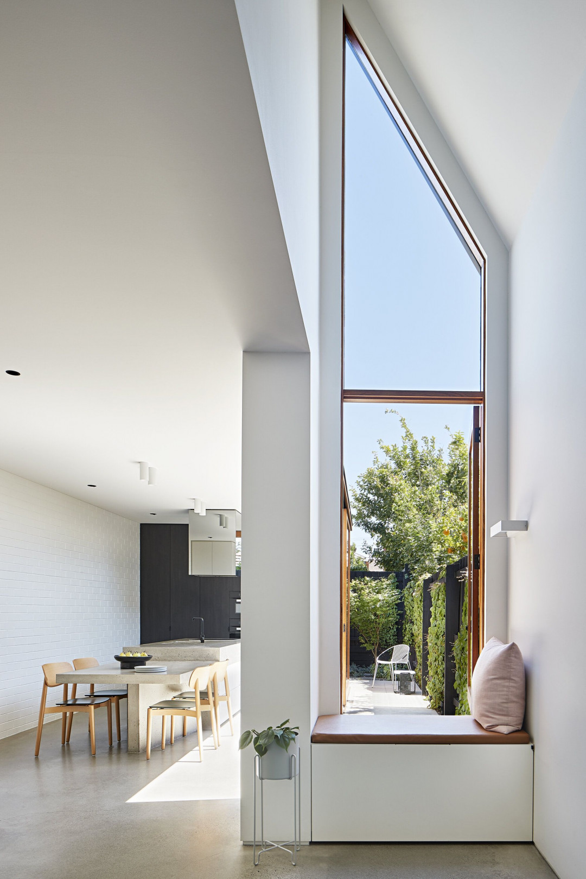
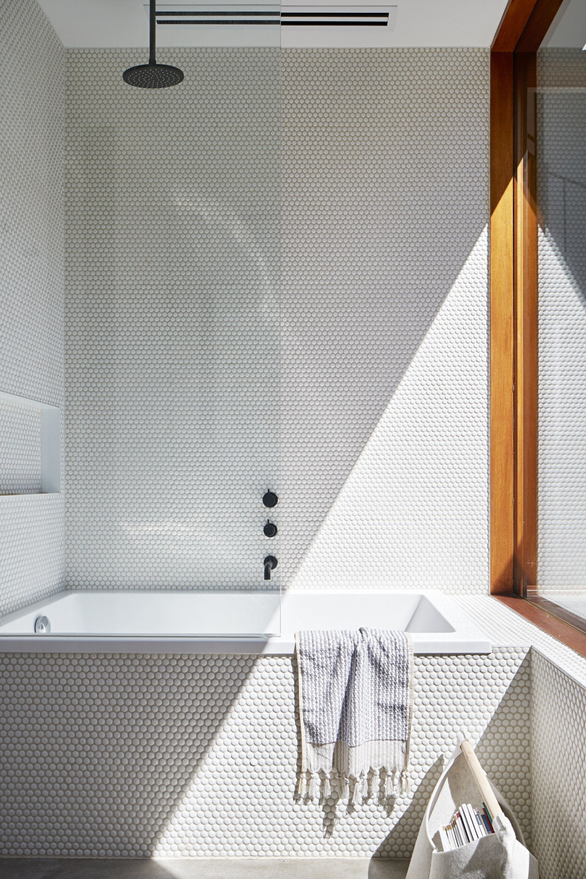
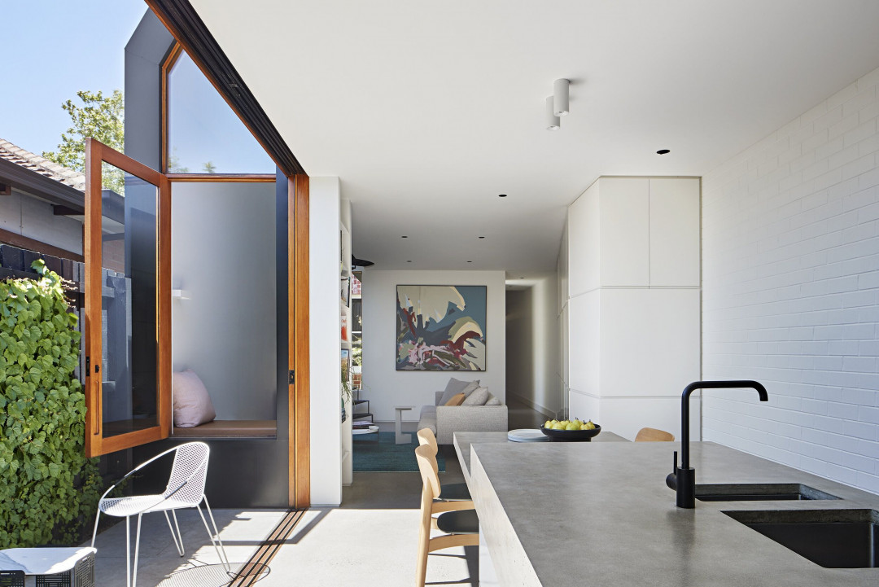
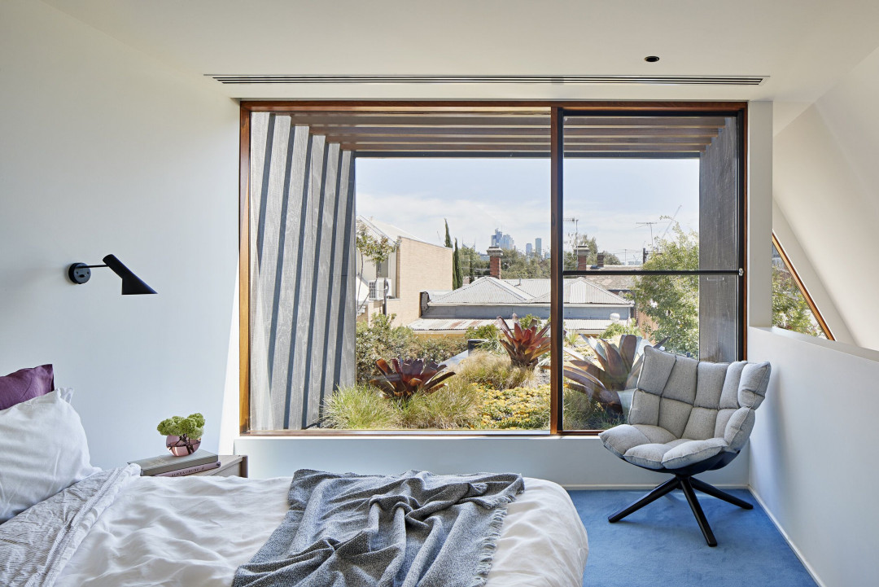
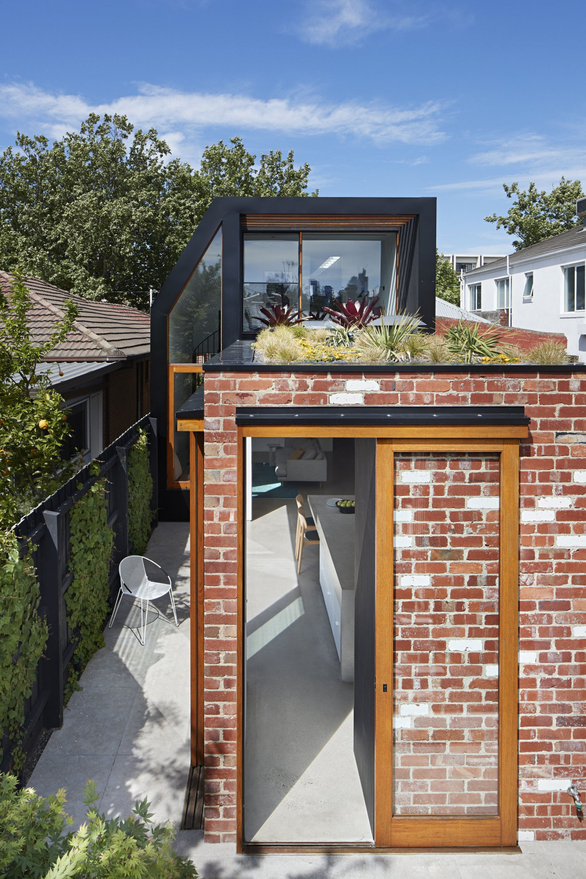
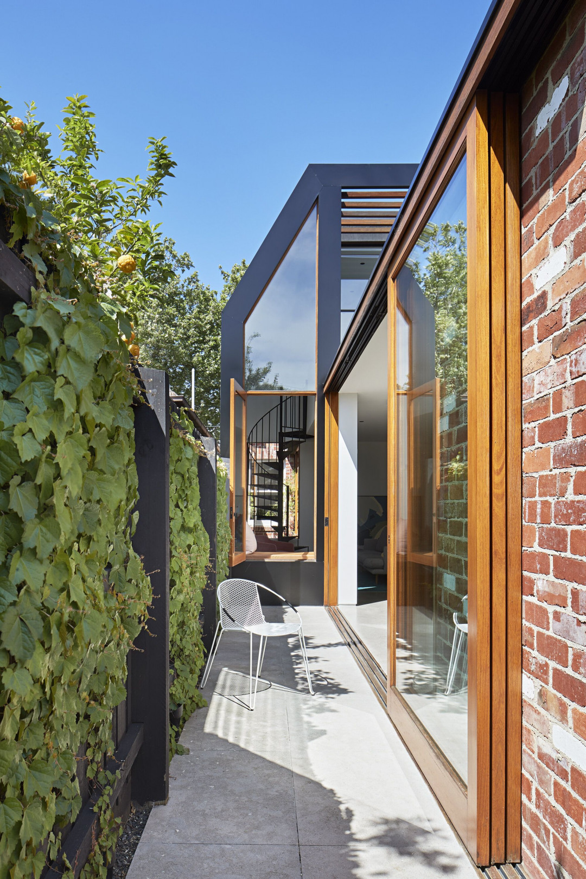
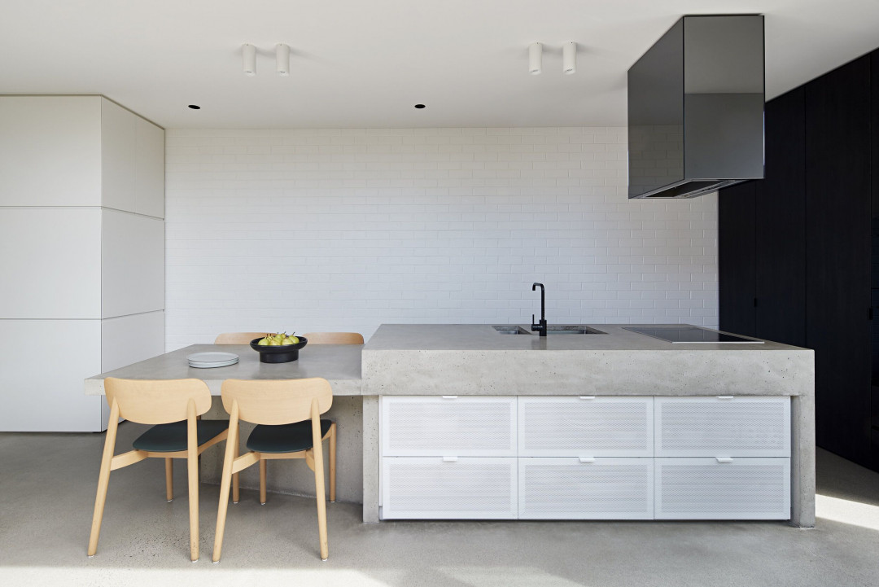
This article originally appeared in landearchitects.com.au



Archifynow
blog platform
ArchifyNow is an online design media that focuses on bringing quality updates of architecture and interior design in Indonesia and Asia Pacific. ArchifyNow curates worthwhile design stories that is expected to enrich the practice of design professionals while introducing applicable design tips and ideas to the public.

 Indonesia
Indonesia
 Australia
Australia
 Philippines
Philippines
 Hongkong
Hongkong
 Singapore
Singapore
 Malaysia
Malaysia


