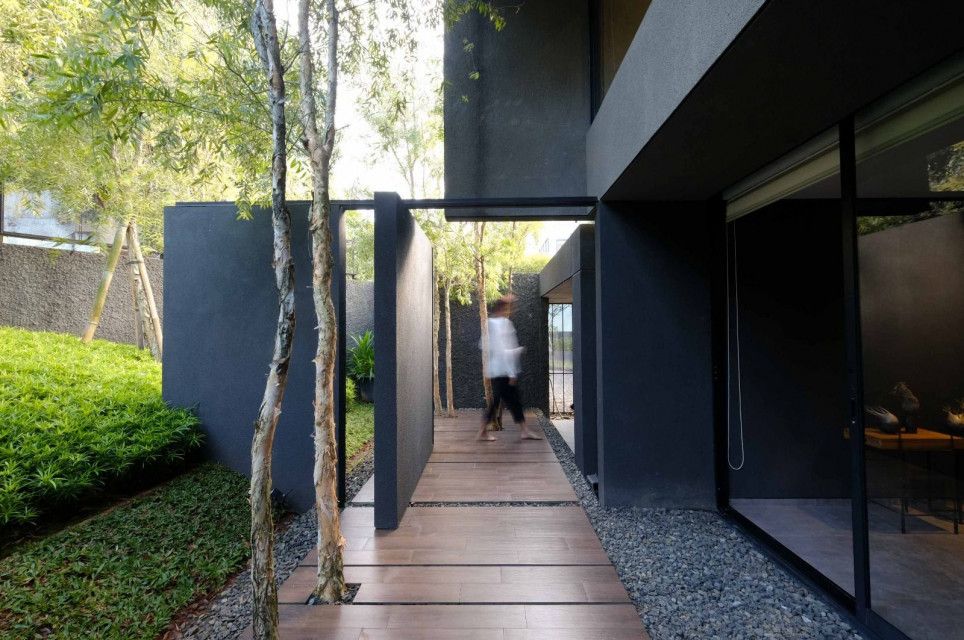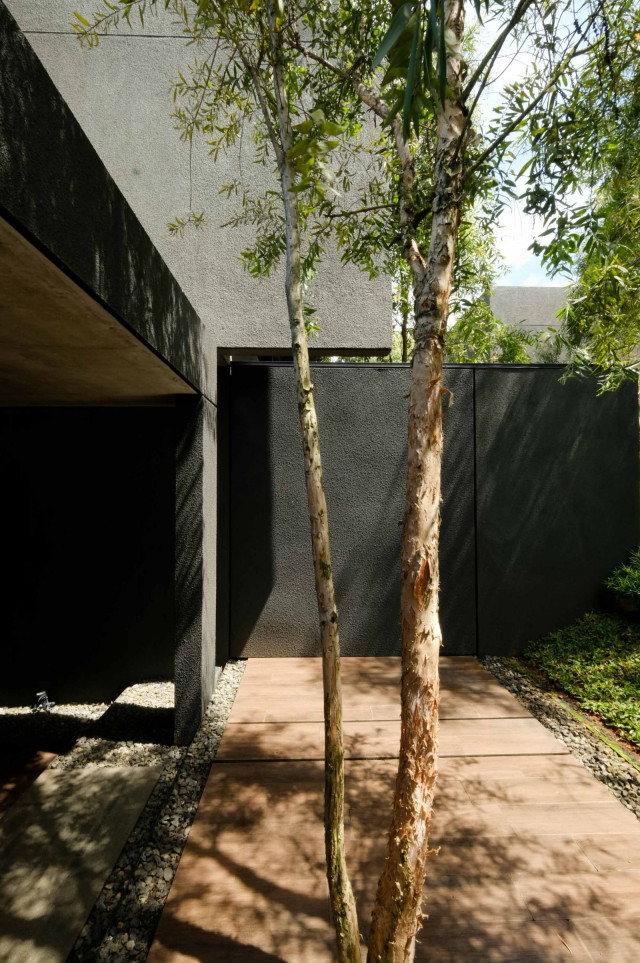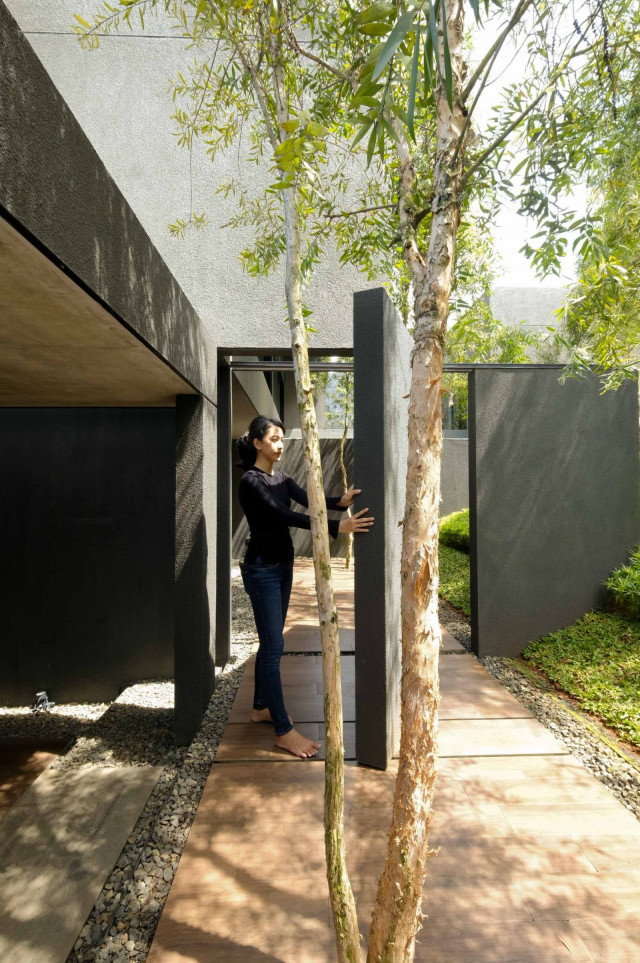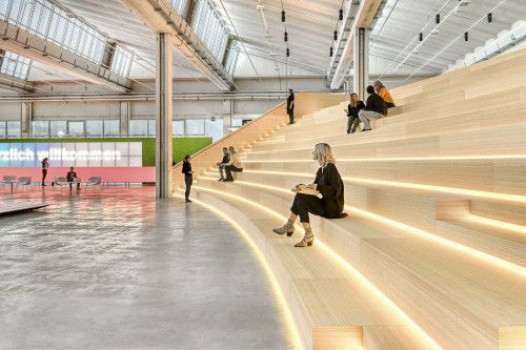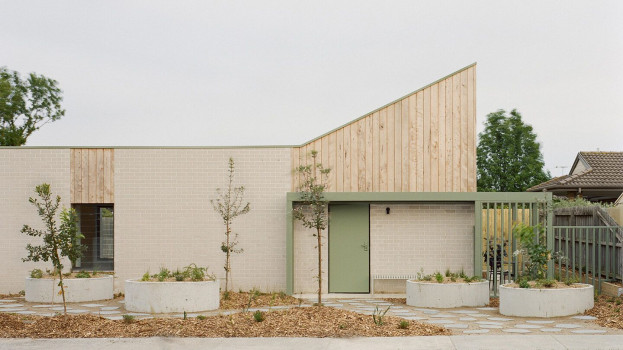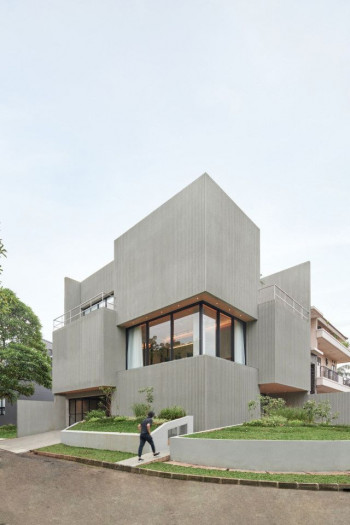Cinere House Creates Different Spatial Approach on Entrance to Maintain Privacy and Visual Quality



The main concept of Cinere House is creating a different approach to the entrance as to accommodate guests without disturbing other residents. The intimacy and privacy of the house are kept while maintaining good spatial and visual quality in each room.
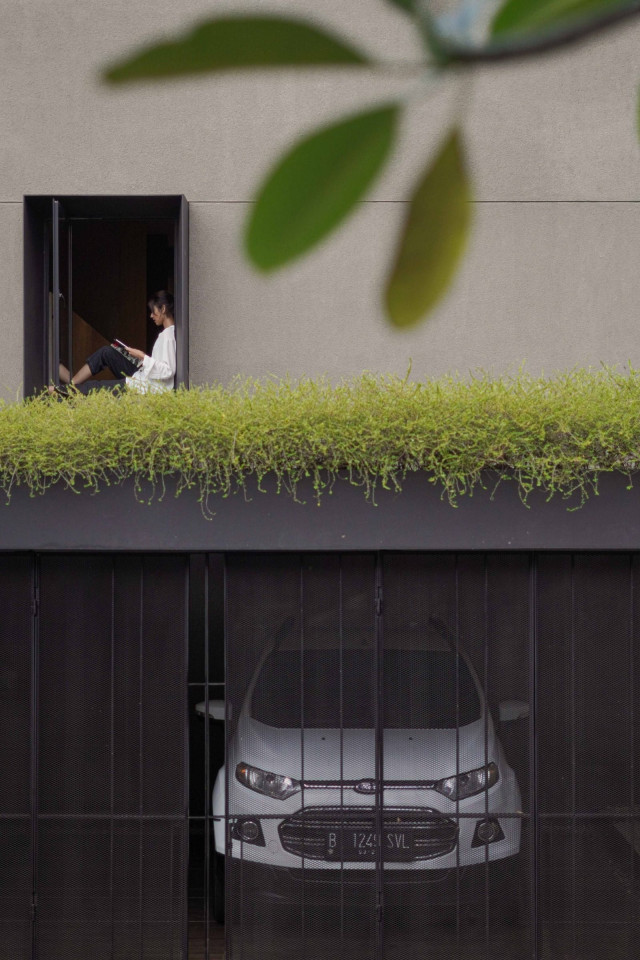
The triangular shape of the house is a pragmatic and simple solution to respond the tropical climate. Because the house is located at a T-junction, the front façade is made more massive to maintain the privacy of residents. In return, the openings, particularly the ones on the second floor, are facing the garden on the side of the house.
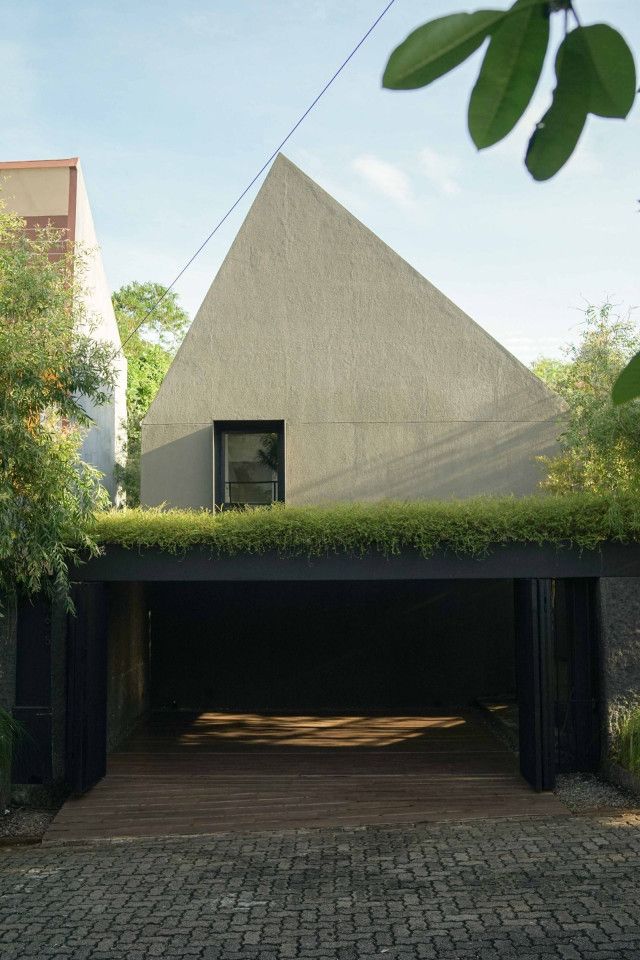
The biggest challenge of the project is to utilise the triangular-shaped site that has significant topography without too much coverage. This challenge is actually turned into an advantage for designing good space quality for the house.
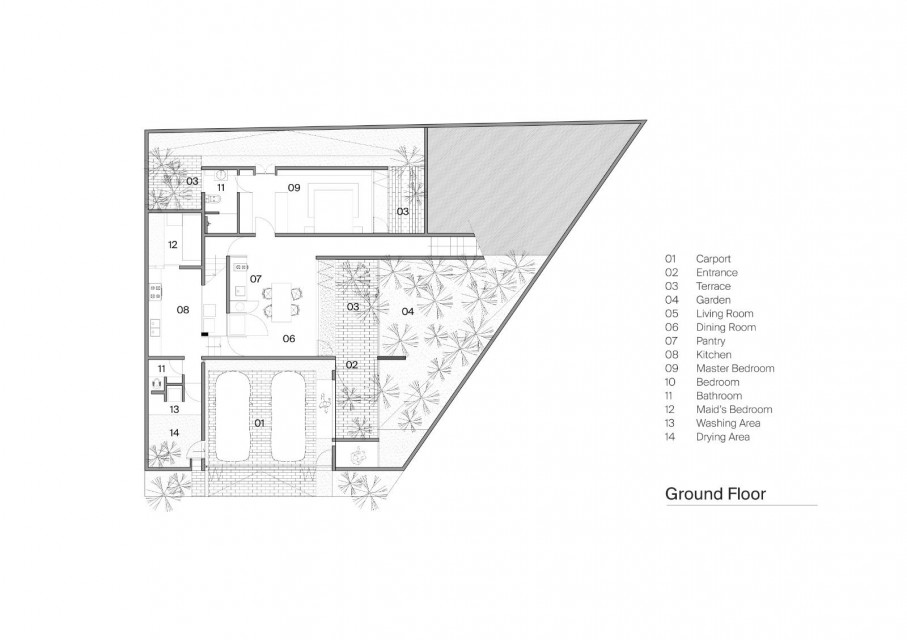
A camouflage door resembling a concrete wall replaces the common main door as the main entrance. It connects the carport to an outdoor corridor that serves as the entrance corridor. Guests will be welcomed by a dining room instead of a living room. The corridor also connects the dining room to a slope garden across. The slope garden is planted of tall and slim eucalyptus trees. This whole approach creates a focal point in the house.
|
|
The living room is separated from the main building and connected to the dining room by a corridor. The living room is placed on the higher part of the site, almost on the same level with the second floor. Not only a room with television, the living room is an annex which has its own garden and supporting room such as powder room. This allows the guests to stay up late without disturbing other residents in the main building.
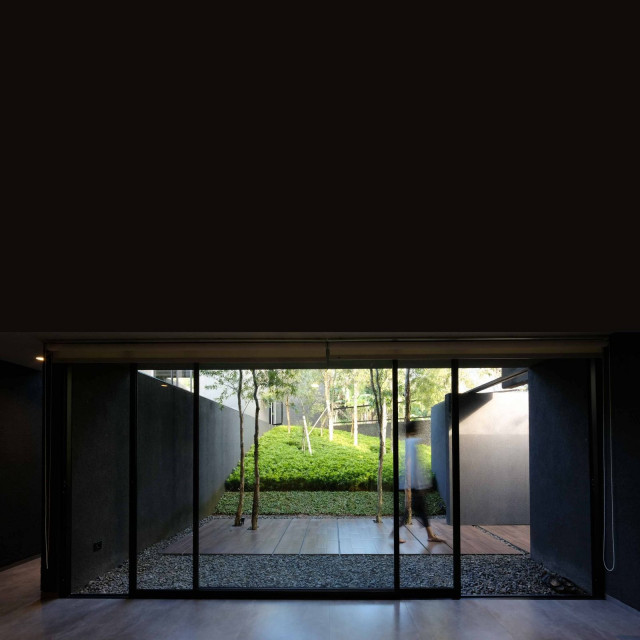
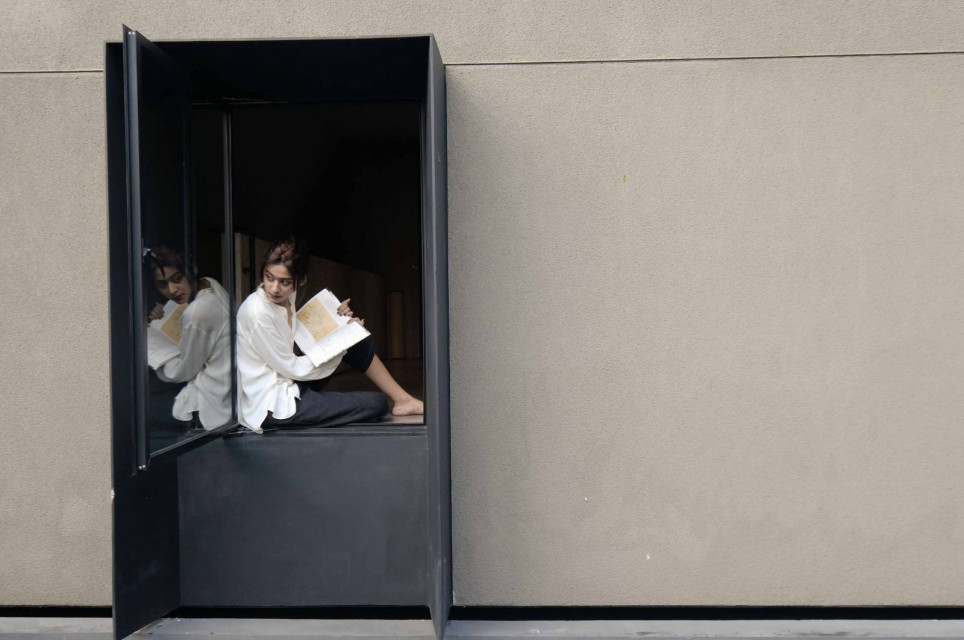
Every room in the house has enough openings to the garden or yard. This maximises natural ventilation when air conditioning is not used. The living room garden is also planted with tall and slim eucalyptus trees as a continuation of the main garden.
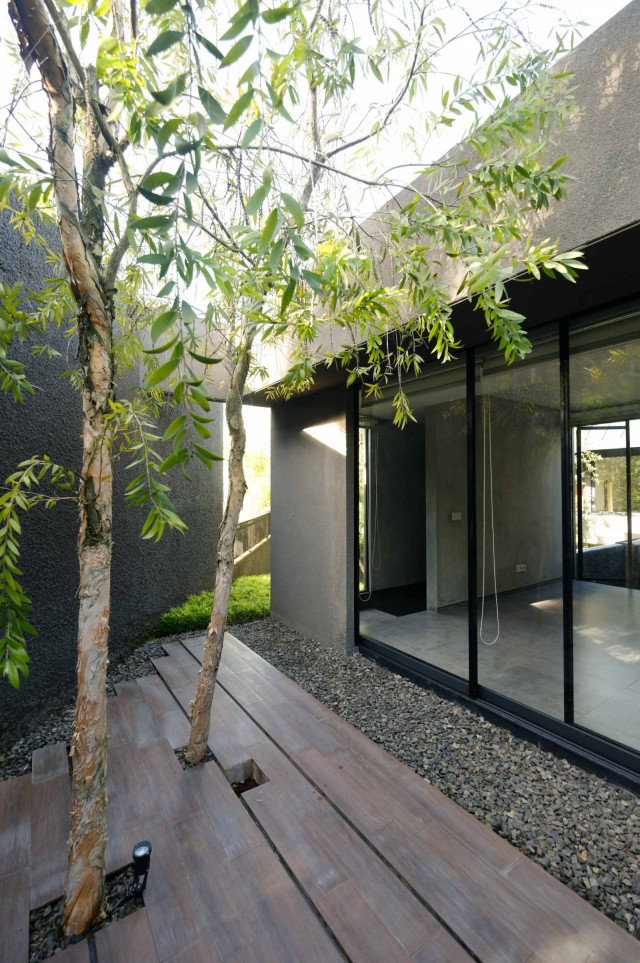




 Indonesia
Indonesia
 Australia
Australia
 Philippines
Philippines
 Hongkong
Hongkong
 Singapore
Singapore
 Malaysia
Malaysia


