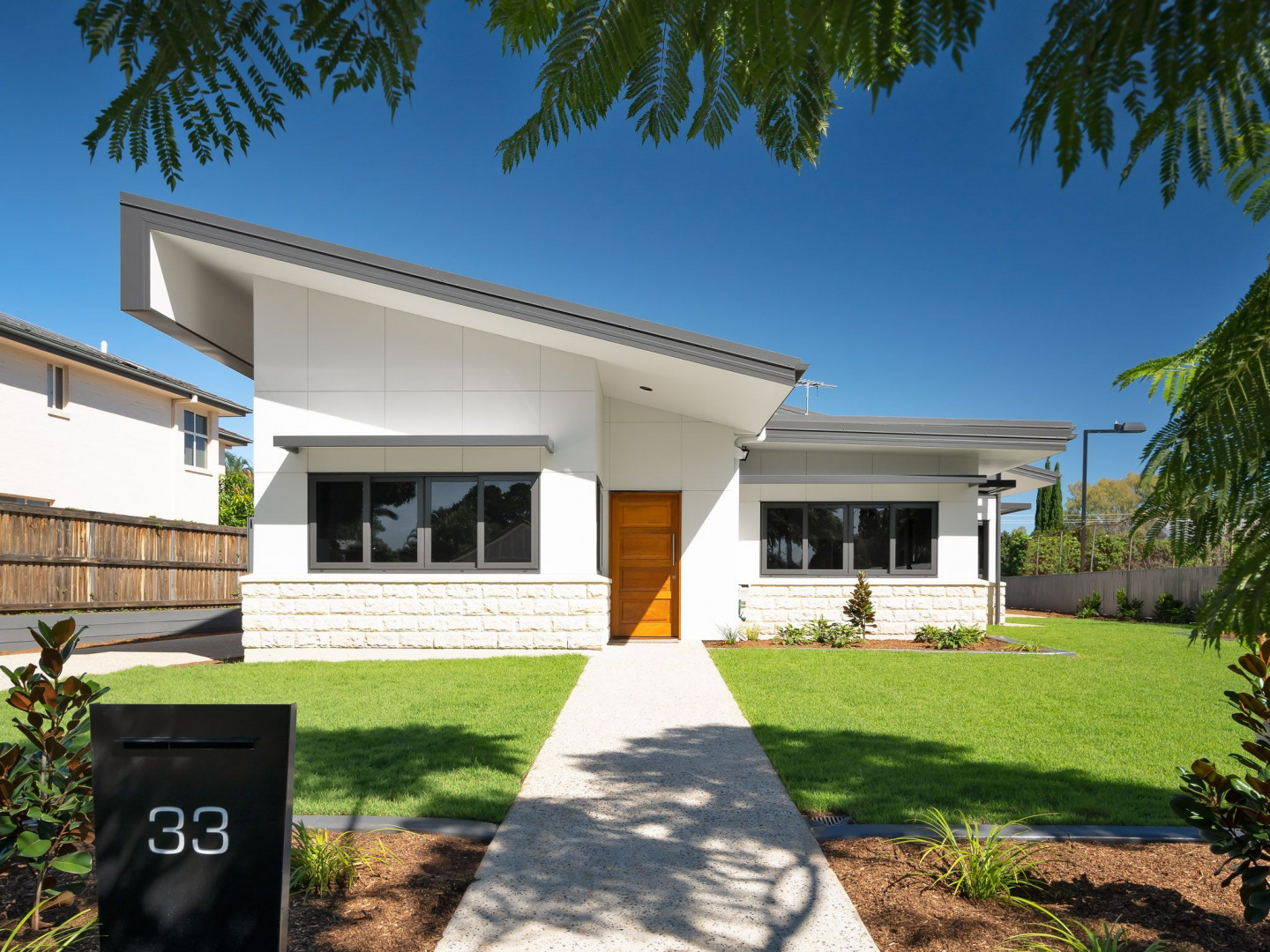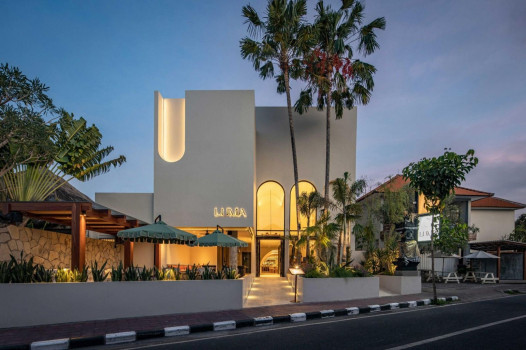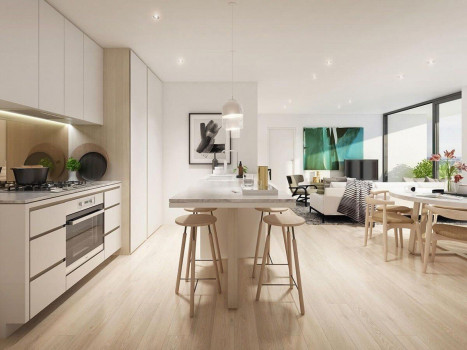Crafting Connections: Sherwood Home by Dion Seminara Architecture



Focusing on passive design principles, Sherwood home exists lightly in its surrounding environment framing the beautiful views of the distant hills. Dion Seminara proposes a sustainable new home design with an Outstanding 8.7 Energy Star Rating.
Located in Sherwood, south of Brisbane, the project applies passive design principles and explores how to embrace an environmentally and economically sustainable lifestyle. Dion Seminara worked closely with the client to achieve their sustainability goals through careful consideration of aspects such as layout, airflow, roof orientation and solar panelling.
Cross ventilation and natural lighting are maximised through strategic layout, double height ceiling voids and high-level windows. The considered placement of all internal components, ensures the best possible indoor and outdoor flow and visual connections. These included the kitchen, living areas and the locations of all windows and doors. The house is compartmentalised into different zones for ducted air conditioning, offering customisation and reducing energy consumption.
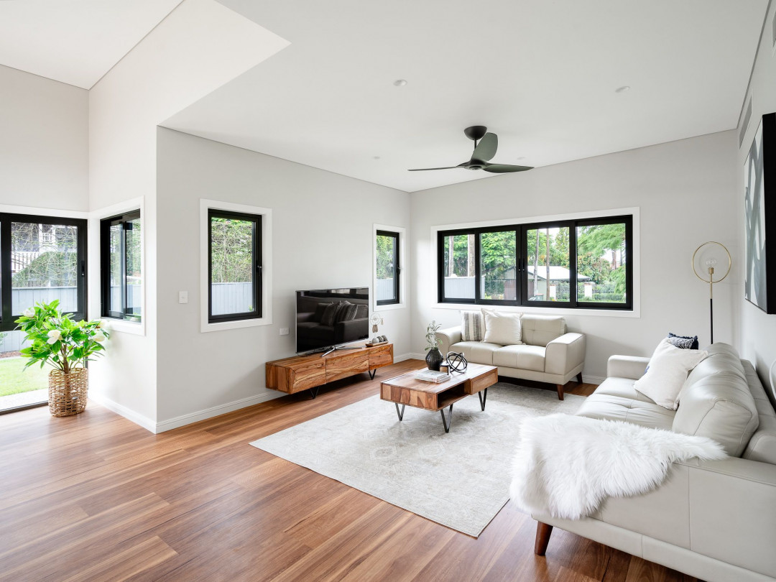
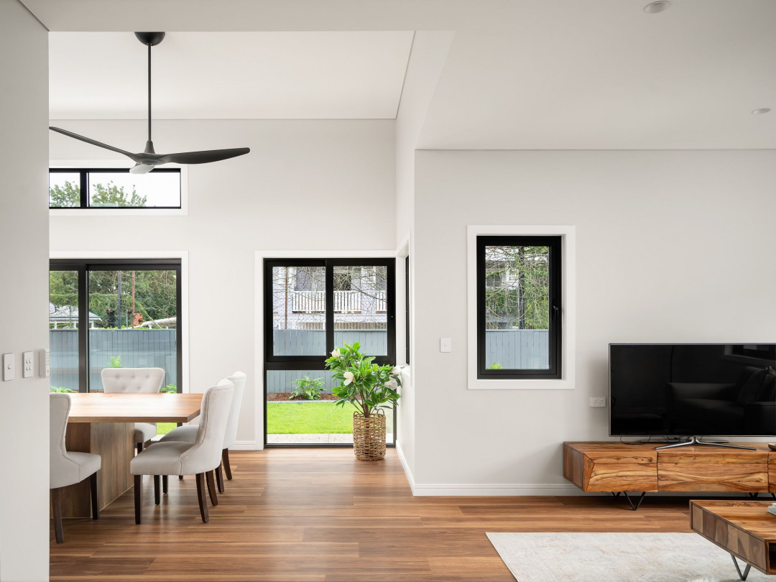
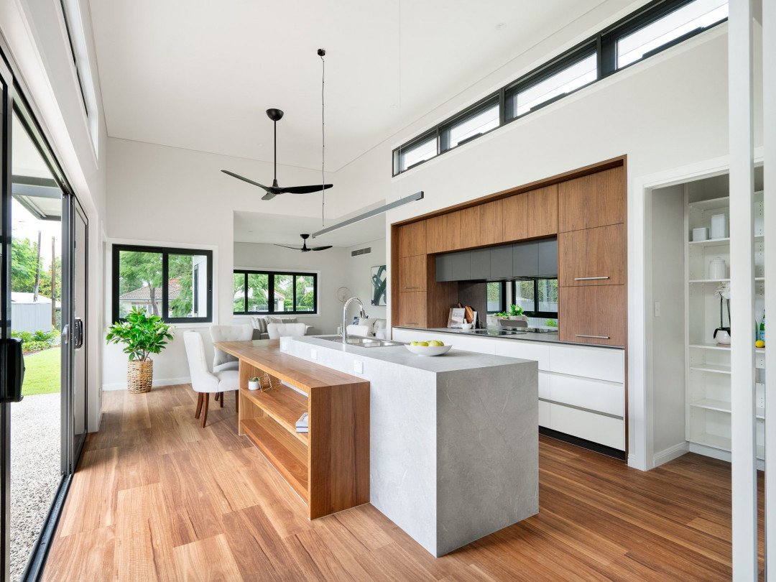
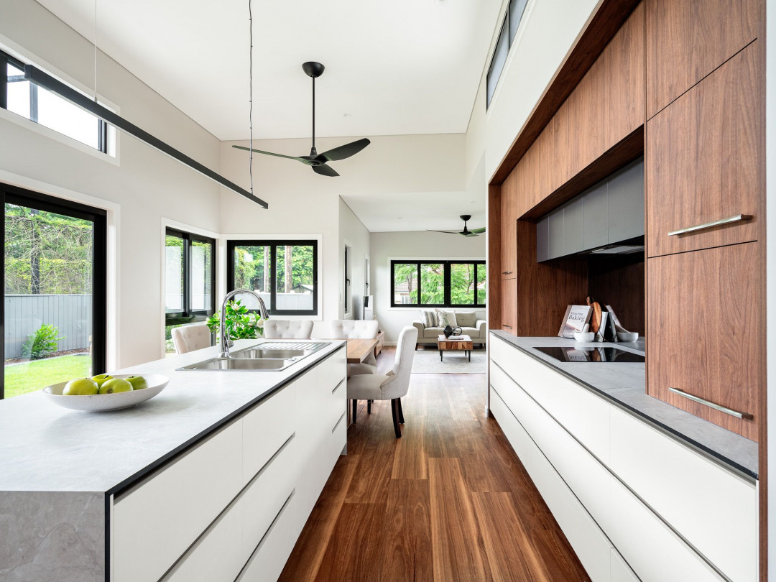
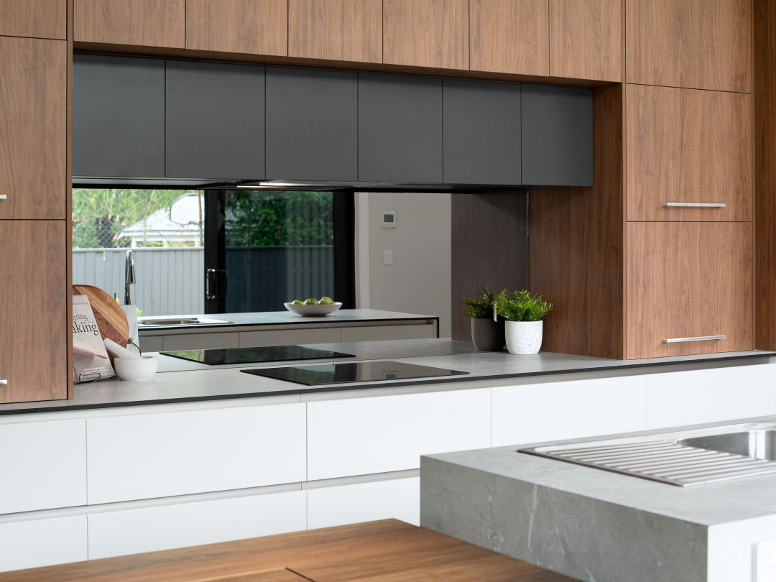
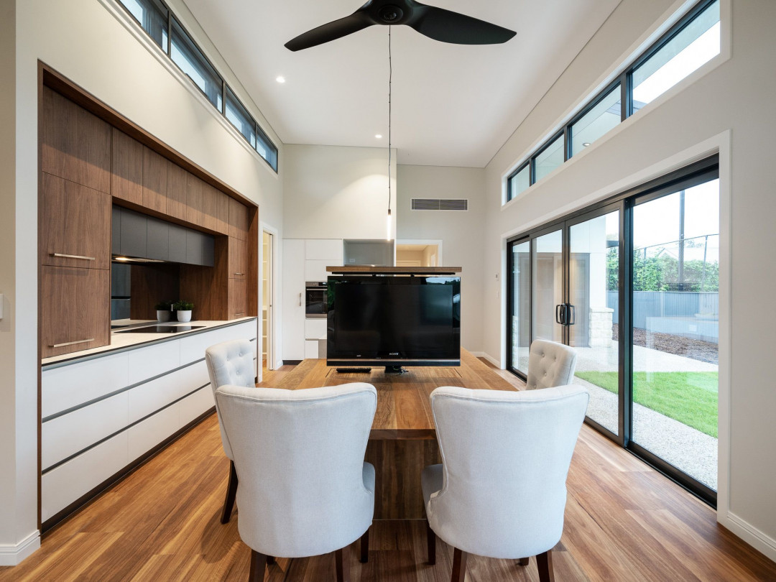
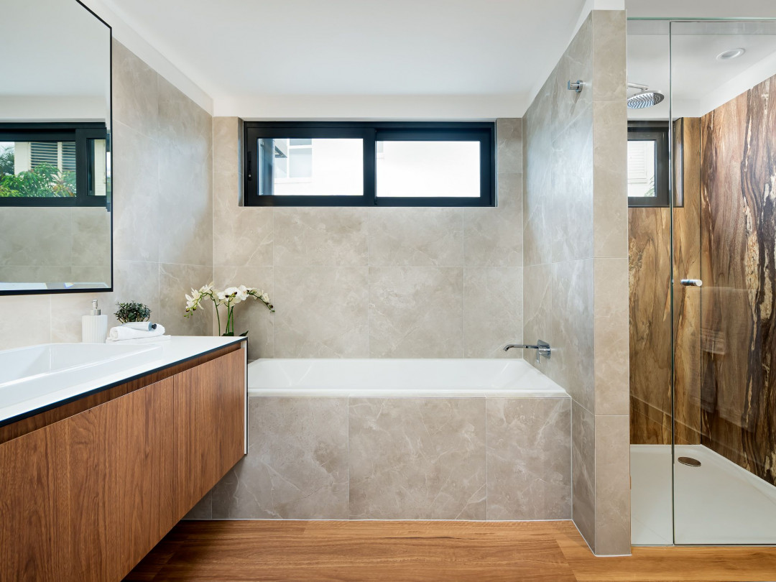
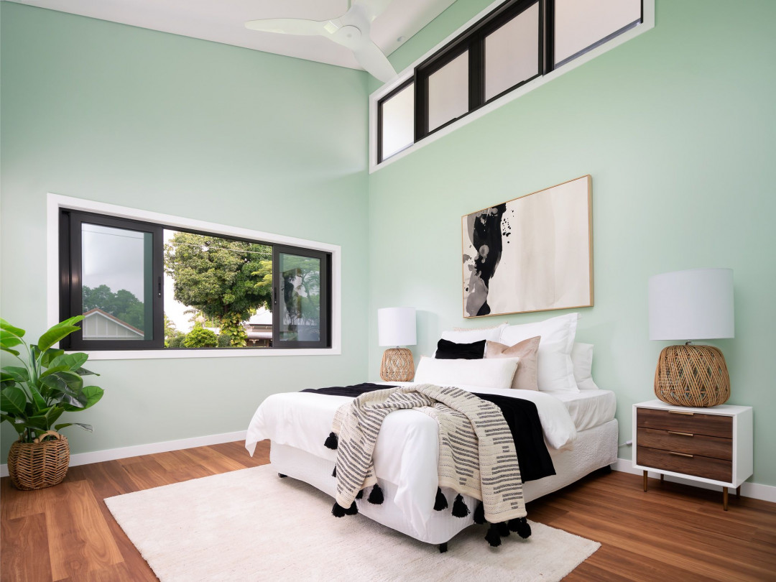
Sherwood house sits protected under a generous roof structure, with wide overhangs and external screening elements to the east. Lysaght Roof Sheeting with Colorbond Coolmax was selected to maintain high solar reflectance and reduce heat load. Other passive design aspects such as double glazing and ceiling insulation are utilised to further reduce excessive heat gain and furthermore achieve exceptional energy efficiency. The North facing pitched roof houses 52 solar panels with a capacity for 62.
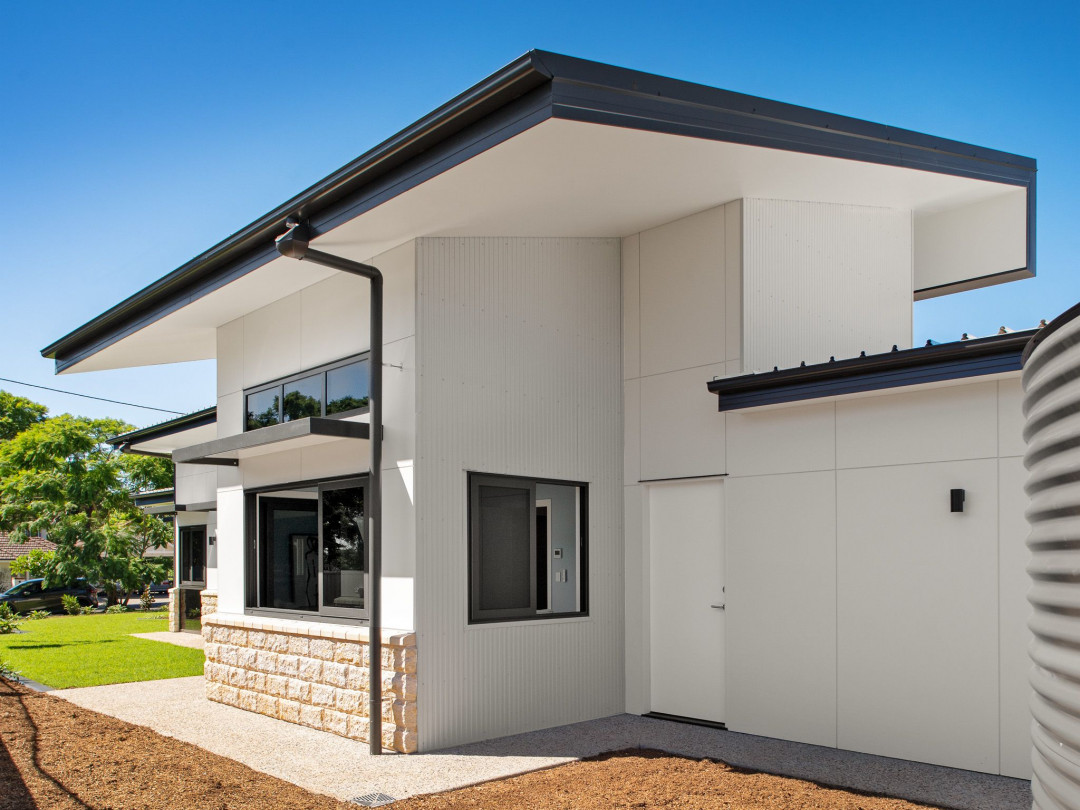
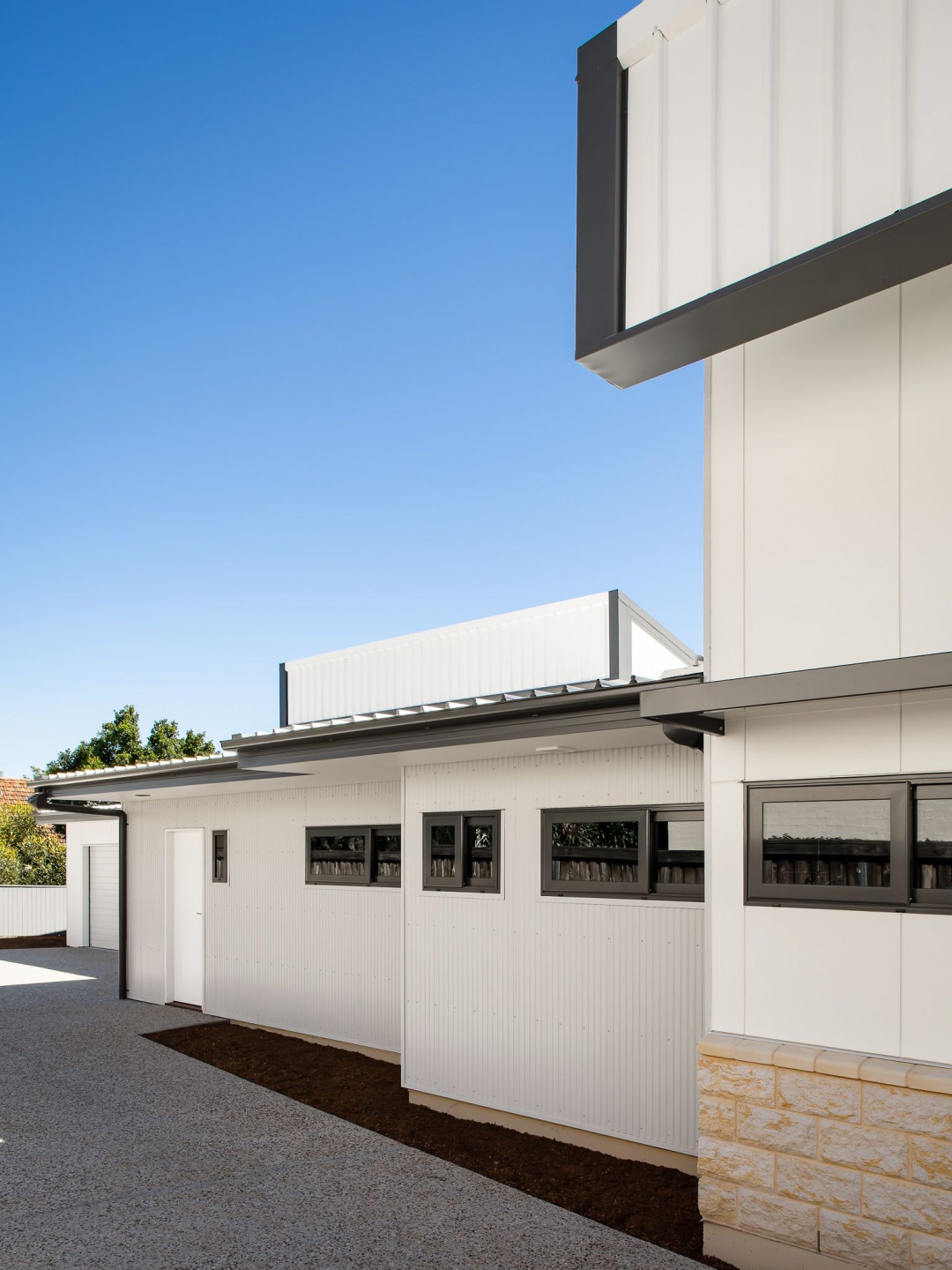
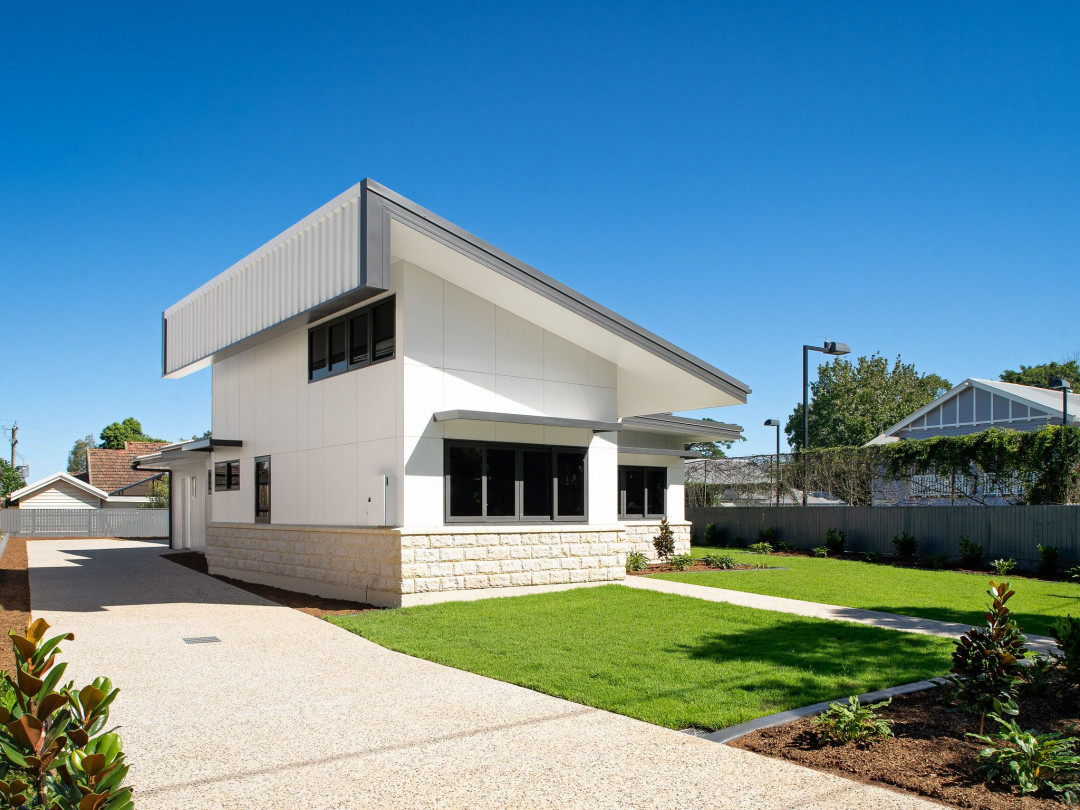
Whilst being conscious of the home’s environmental impact, it was also important to be financially sustainable. The estimated annual cost savings is between ten and fifteen thousand dollars which can be attributed to the extensive use of passive design principles.
Aesthetically, Sherwood house is defined by a clean and honest material palette, most significantly the home’s use of block walls up to sill height and James Hardie wall cladding.
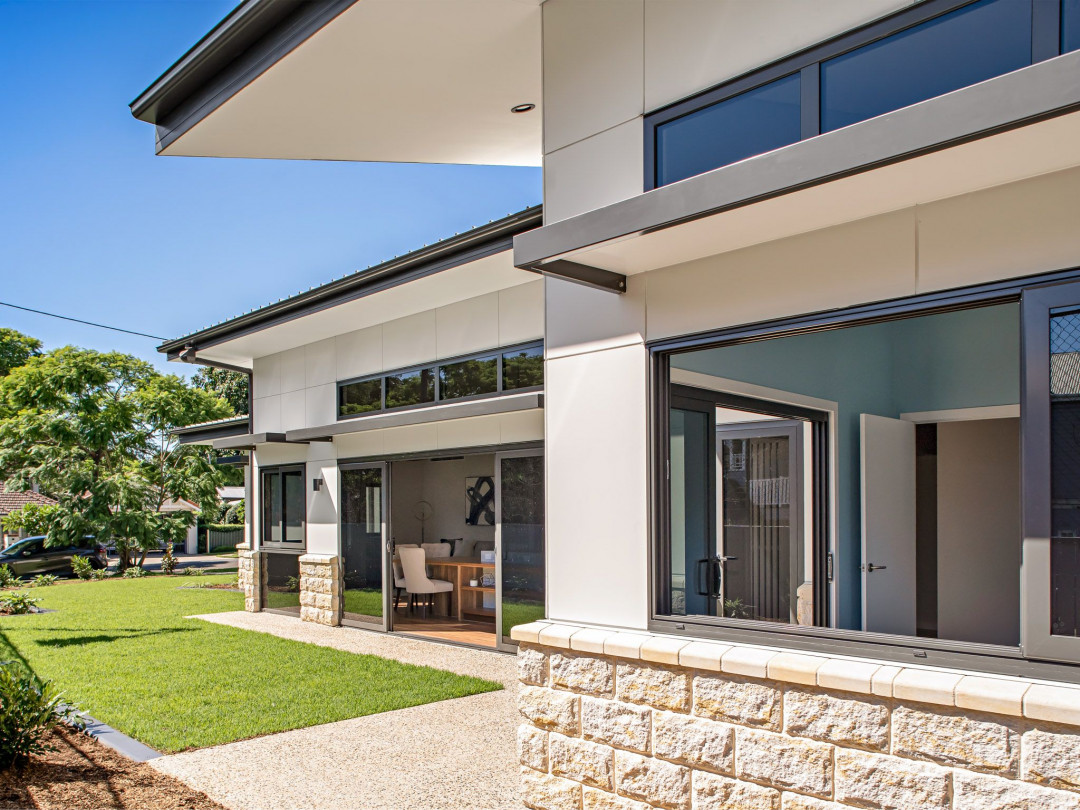
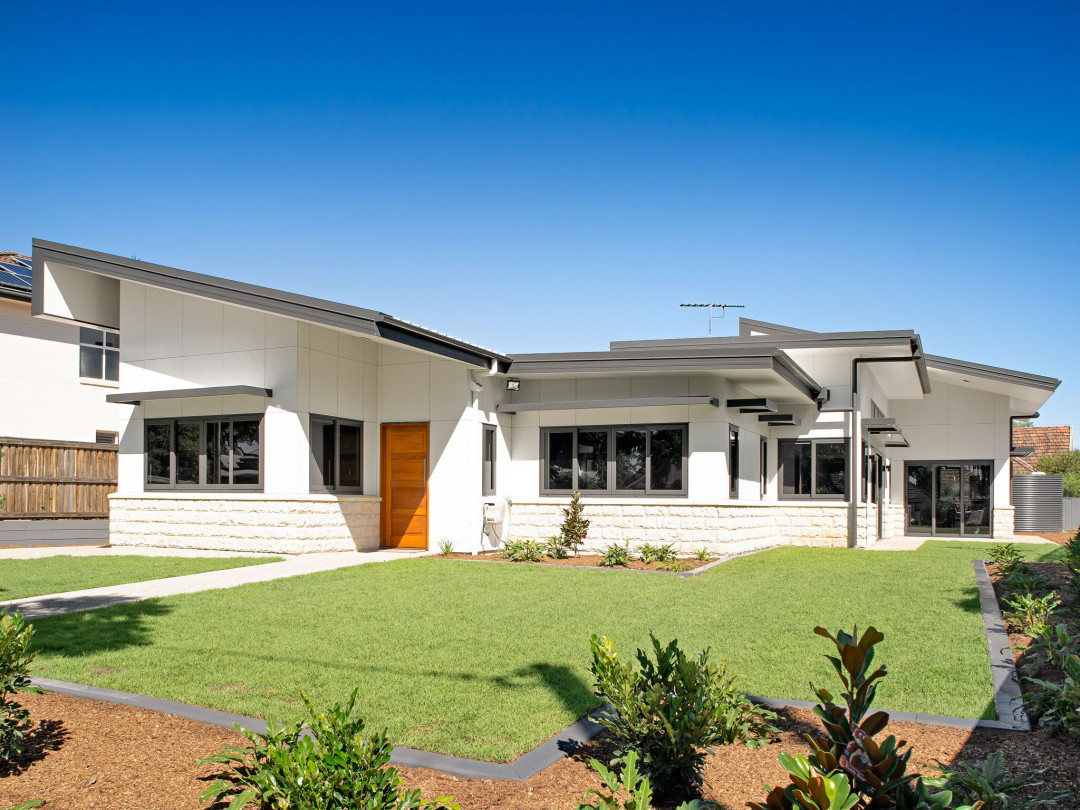
Dion Seminara has crafted a connected and responsive home which has been awarded an 8.7 Star NathERS rating. In 2020, Sherwood home was awarded the ArCH Design Excellence Selection award for Residential Architecture Design in the New Custom Home Category.
Experience the home’s design with this video walkthrough.




 Indonesia
Indonesia
 Australia
Australia
 Philippines
Philippines
 Hongkong
Hongkong
 Singapore
Singapore
 Malaysia
Malaysia


