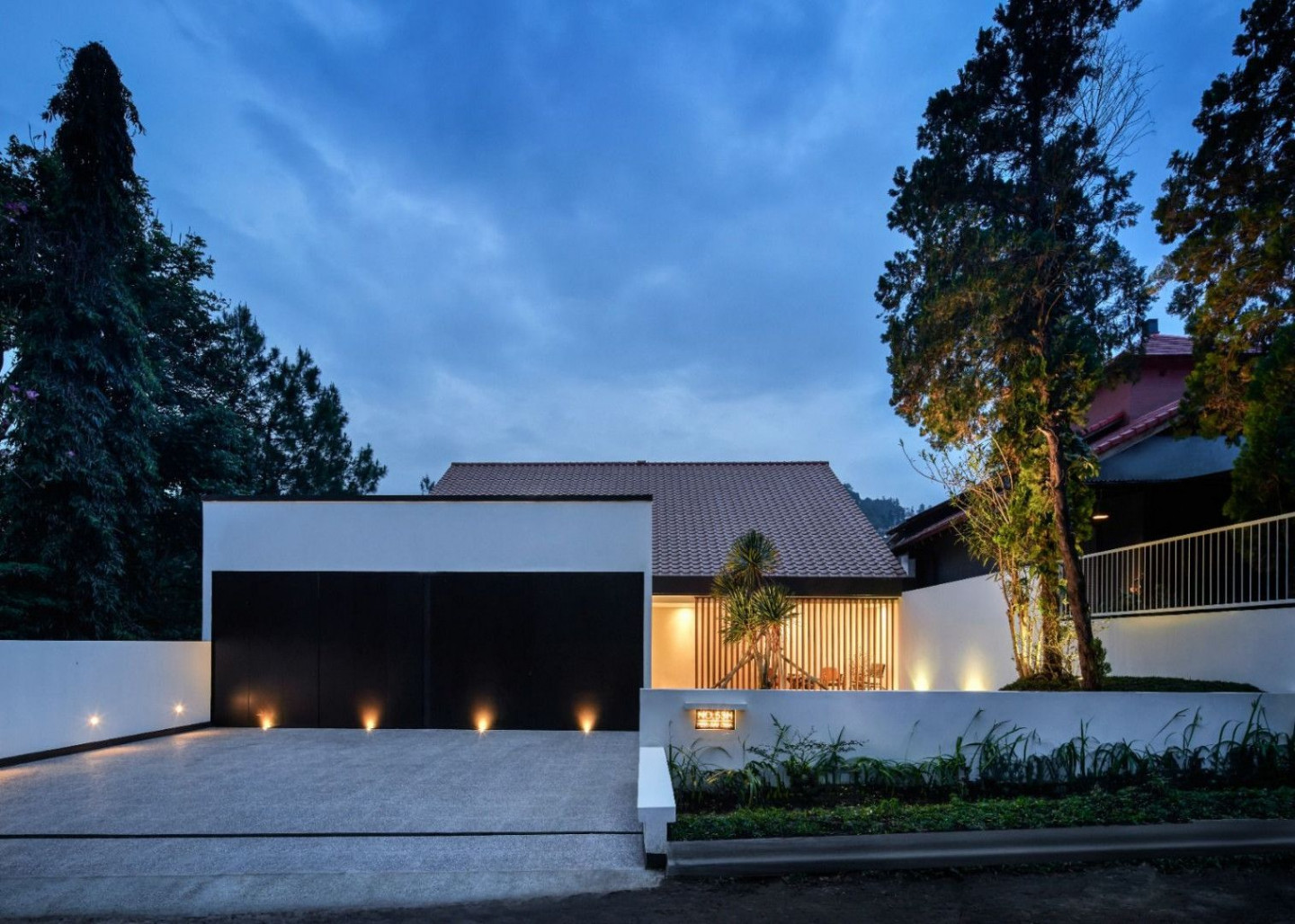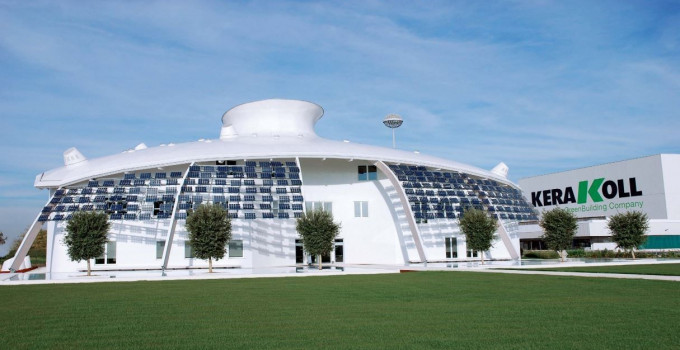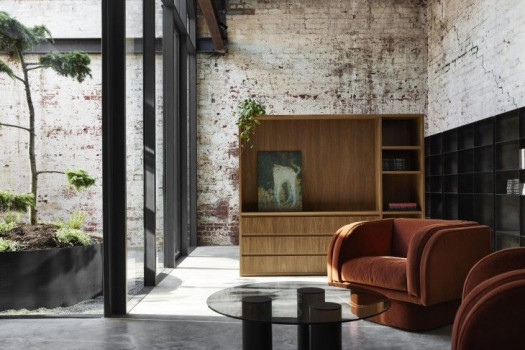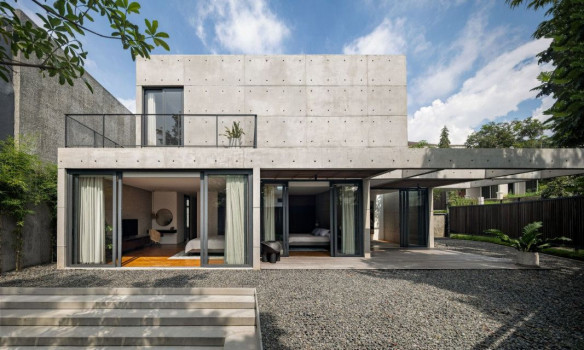Dago T House Humble Design Creates an Illusion of One-storey House



Dago T House is a humble and contemporary house in a tropical setting with high humidity and rainfall located on a steep hill of Dago Pakar Resor, Bandung.
The four-storey house creates an illusion of a one levelled story house for people passing by. The first storey, three levels below the street elevation, is dedicated mainly for the head of the family to create an efficient yet secluded flow to do the daily activity. The second storey, completed with living and dining space, is dedicated for the client’s children and guests who come occasionally. The third storey is the service area. While finally, the fourth-storey, at the street level, functions as client’s golf workshop and a gathering area for family and friends.
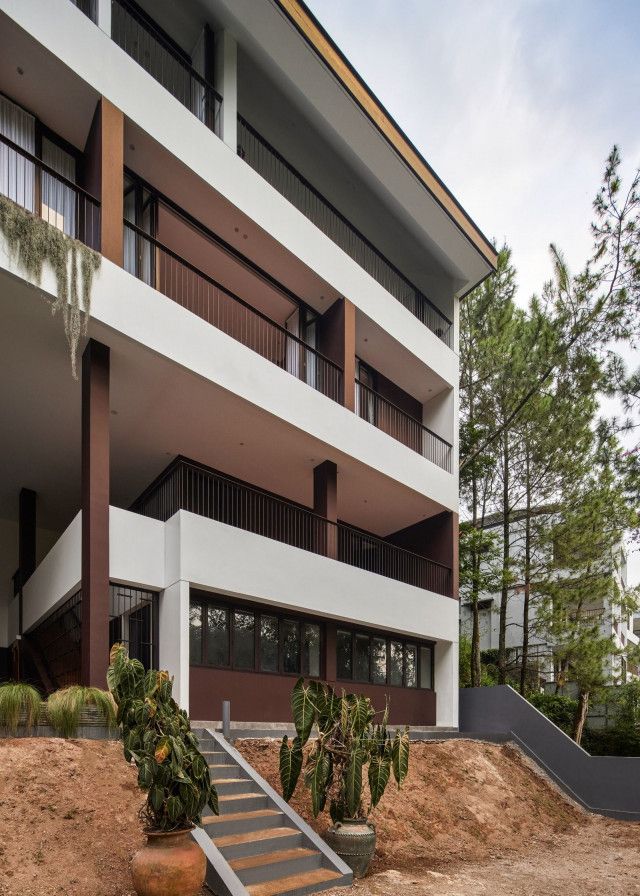
From the rear, the coherency of a simple geometry and colour configuration between walls shape a white stacking boxes-like building mass. The monochromatic white colour forms a frame, while dark chocolate colour creates depth in architectural form. Unifying a style of modern and ethnicity, the architectural design plays a role as a blank canvas and the ethnic furniture complete it as a whole.
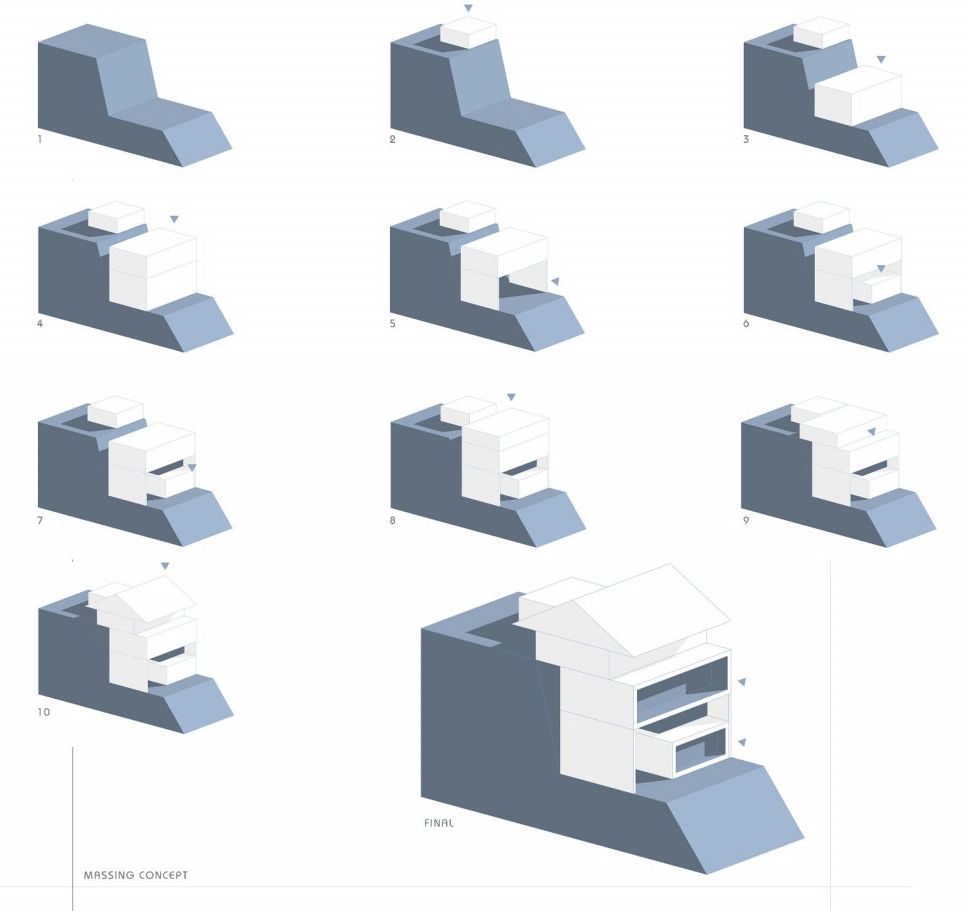
These elements find an echo in the interior design choices of the house. Inside, a palette of timeless materials is blended; white walls and ceilings adorned with wood, as well as loose furniture elements made of wood. The floor finishing has an important role as a complementary to create ethnicity blends with the minimalist style. Each room has a big window creating a frame overlooking the other side of the hill; equipped with the use of folding doors that breaks the boundary between the indoor and outdoor.
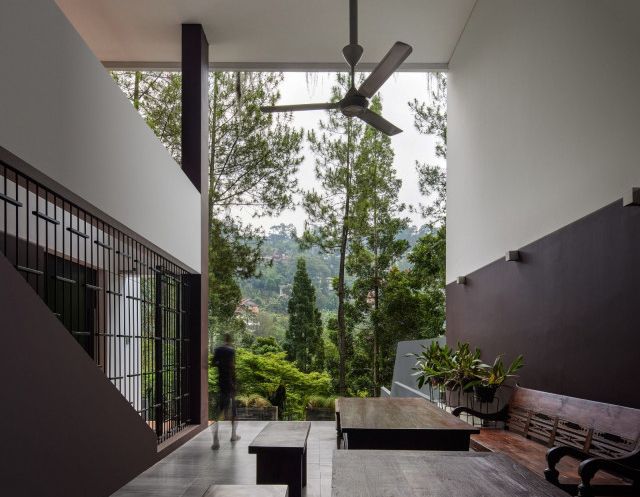




 Indonesia
Indonesia
 Australia
Australia
 Philippines
Philippines
 Hongkong
Hongkong
 Singapore
Singapore
 Malaysia
Malaysia


