'The Activator' Design Concept Applied in Damn! Inc Office Helps to Stimulate Employees' Productivity



The project is an office of a creative agency with entertainment and technology-oriented services. A creative agency requires a stimulus to keep the employees creative and out of the box, boost their productivity so that they can deliver spot-on results within a tight deadline.
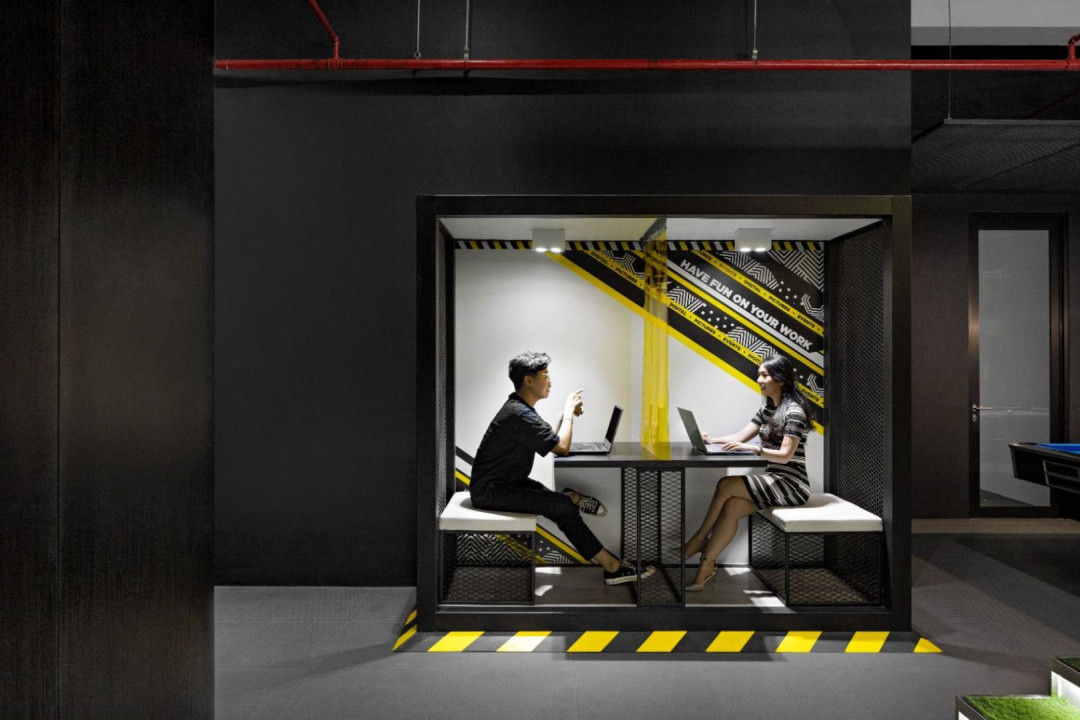
To accommodate these requirements, the designer DOJOMOJO put the workflow of an agency into consideration, from receiving project briefs and a brainstorming session to formulating concepts. As the result, the designer drew up "The Activator" as the design concept that allows activities to take place and spark conversation between the employees.
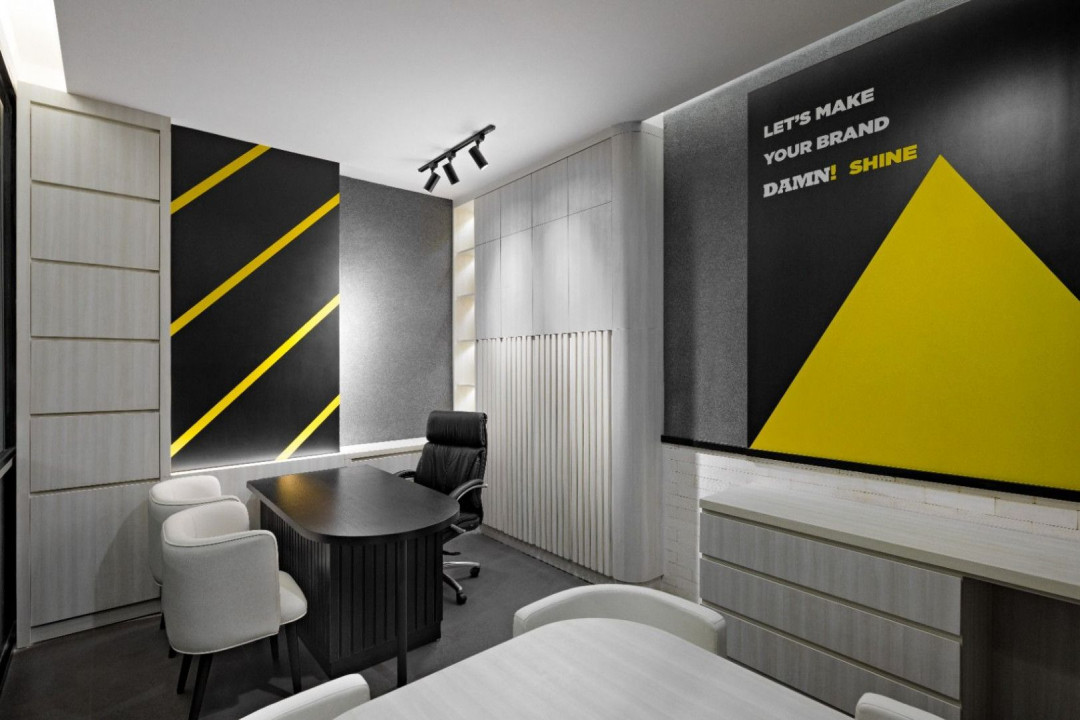
The concept is embodied in a series of spaces from the juxtaposition of functionalities and areas usage to create an exchange of activities and greetings that can spark other conversations and activities. It features a series of convertible spaces with measured ergonomics for the users' comfort. At any area in the office, employees can do a minimum of 2 to 3 activities simultaneously, like having a discussion, dining and playing by using the varied seating heights, then clustering some seats and inserting open communal spaces between the main area.
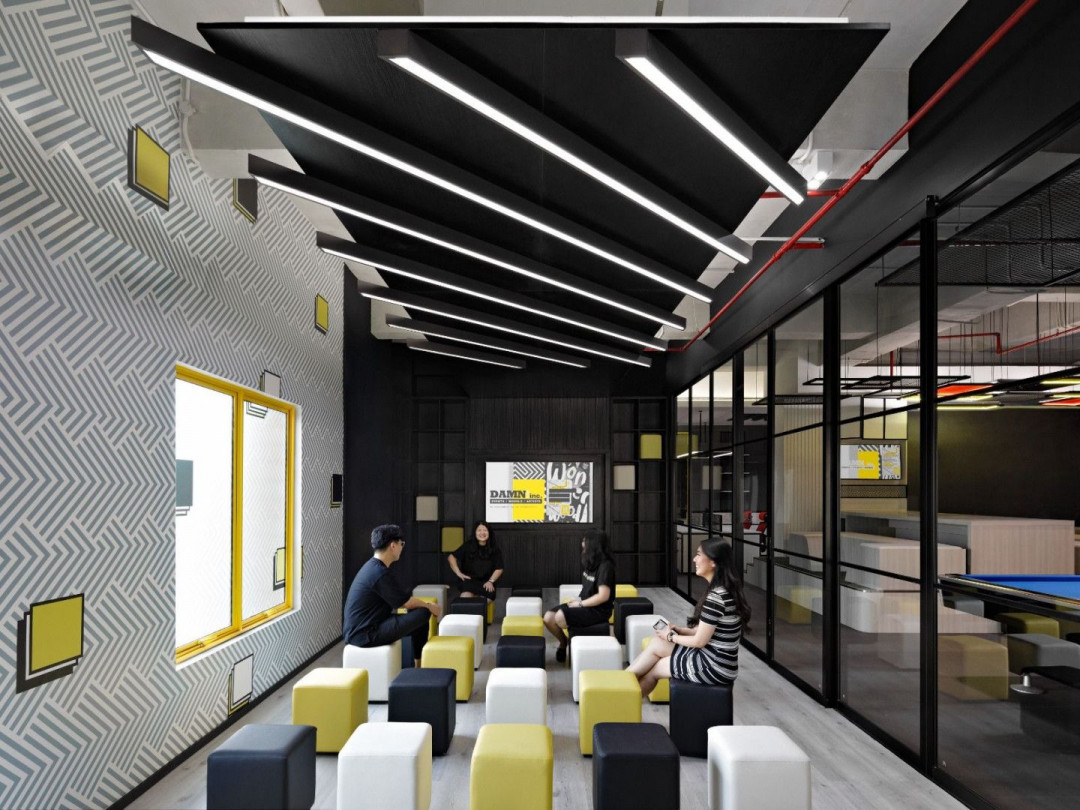
The design is an array of convertible rooms that serve a few purposes at the same time. It encompasses two key design elements: the functional and the aesthetic.
In the functional sense, there are casual meeting area with plug-in chairs for approximately 30 persons that can be easily moved around and informal stepped seating area covered in green artificial turf that can be used as a dining space and a working space―with the availability of power sockets at every seating area. The CEO room also functions as a private discussion room. The discussion hall has a big table in the middle that also serves a billiard table, a play space, a shared space, and a discussion table to spark discussion and boost creativity and ideation through the casual meeting room.
In the aesthetic sense, the office turns out to be more than just an office―it is also a space for ideas to flow and be exchanged. It can also be a productive, resting space to relax, play, spark activities, and foster the relationship between co-workers.
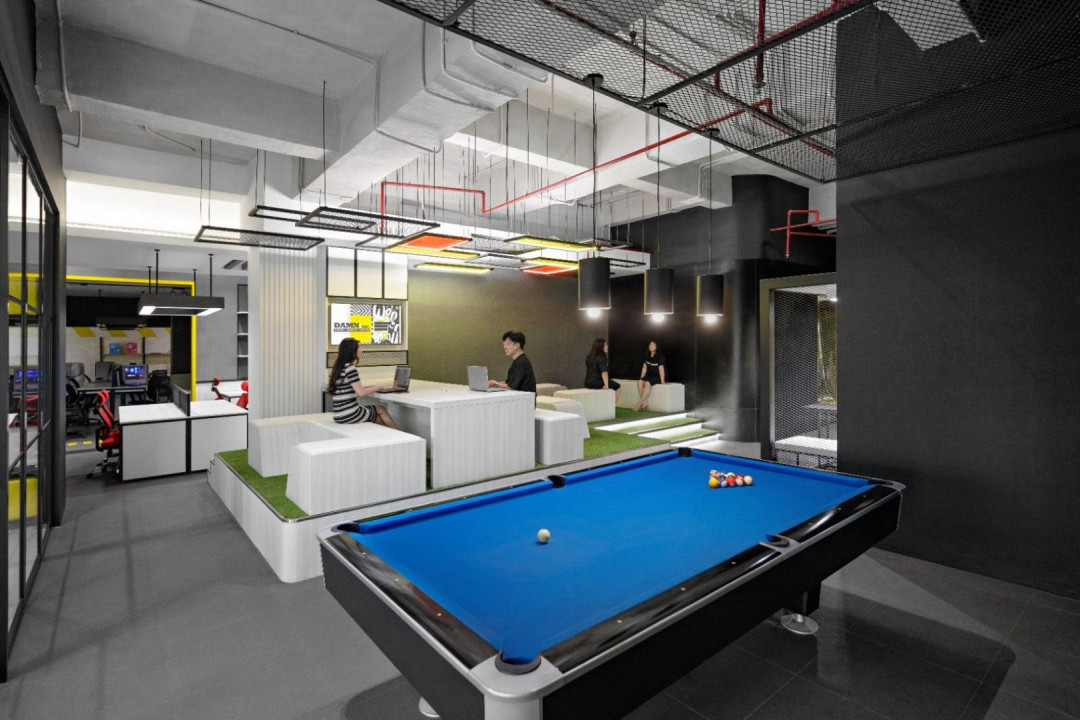
The whole office has an exposed ceiling that increases the space volume significantly. Therefore, the energy usage from air conditioners and lighting has been optimised to reduce the extra power needed. In addition, the designer also applied some drop ceilings and utilised various LED types to maintain thermal comfort and present dynamic lighting effects simultaneously.
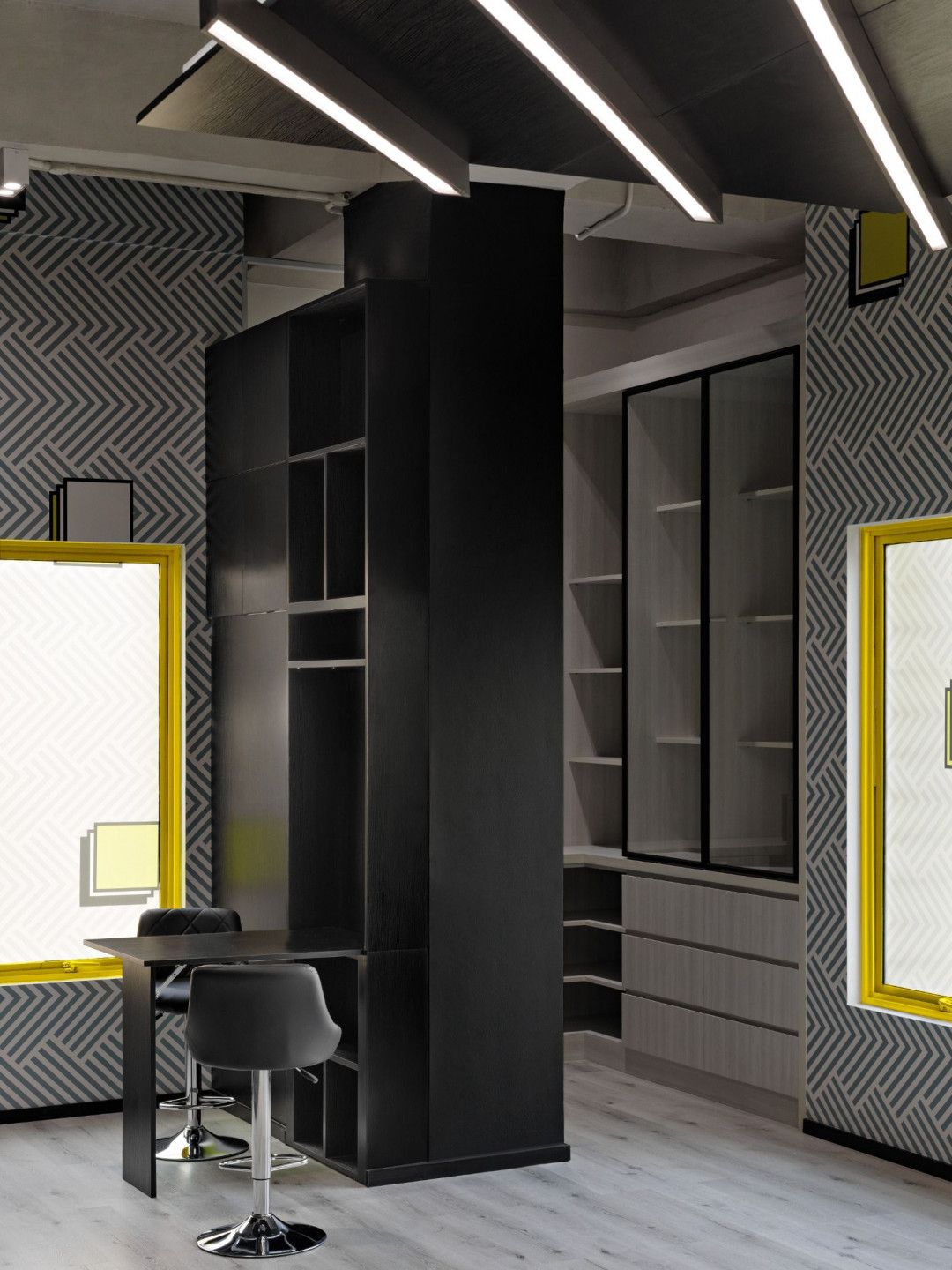
Aligning with a fresh and out-of-the-box company culture, the designer helps to provide a collaborative recreational area, billiard, and an extraordinary meeting room to keep its employees entertained and creatively stimulated.




 Indonesia
Indonesia
 Australia
Australia
 Philippines
Philippines
 Hongkong
Hongkong
 Singapore
Singapore
 Malaysia
Malaysia








