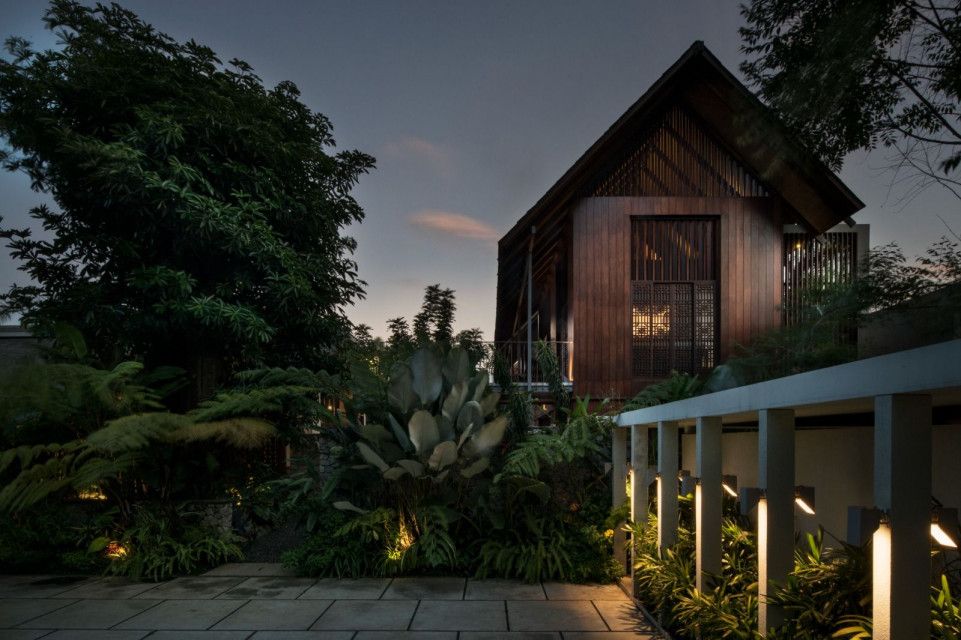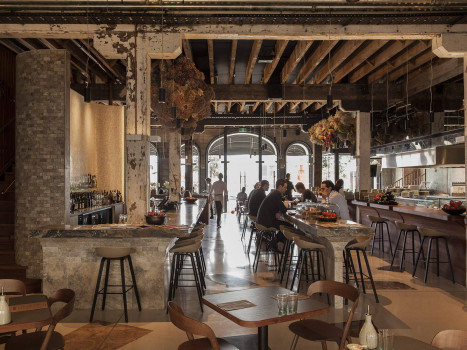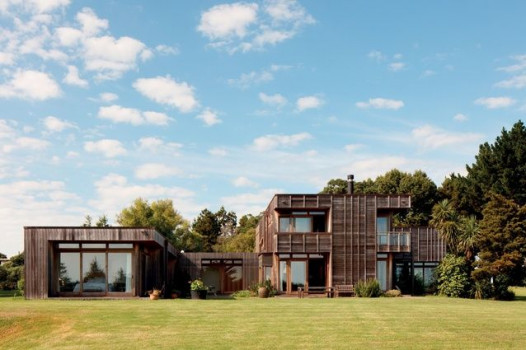Dominating Wood Creates A Warm and Inviting Atmosphere in the Ton Villas



Featuring four guest houses and two spacious meeting halls overlooking a giant fishpond, the Ton Villas are designed for a client who likes to entertain large groups of people. The 3,500-square metre property also features a large dining area and a lounge where guests can get together and mingle through games and music.
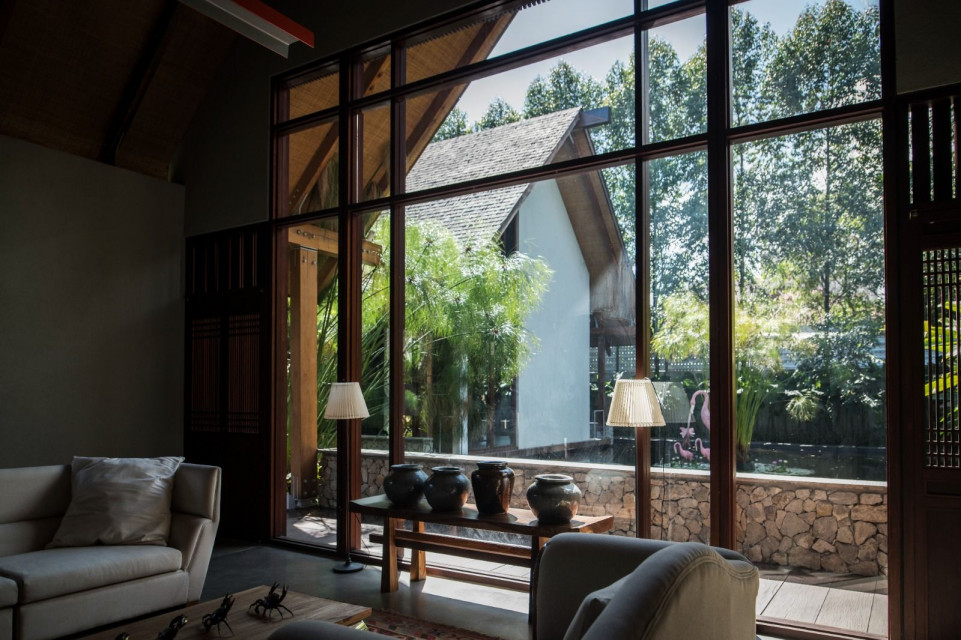
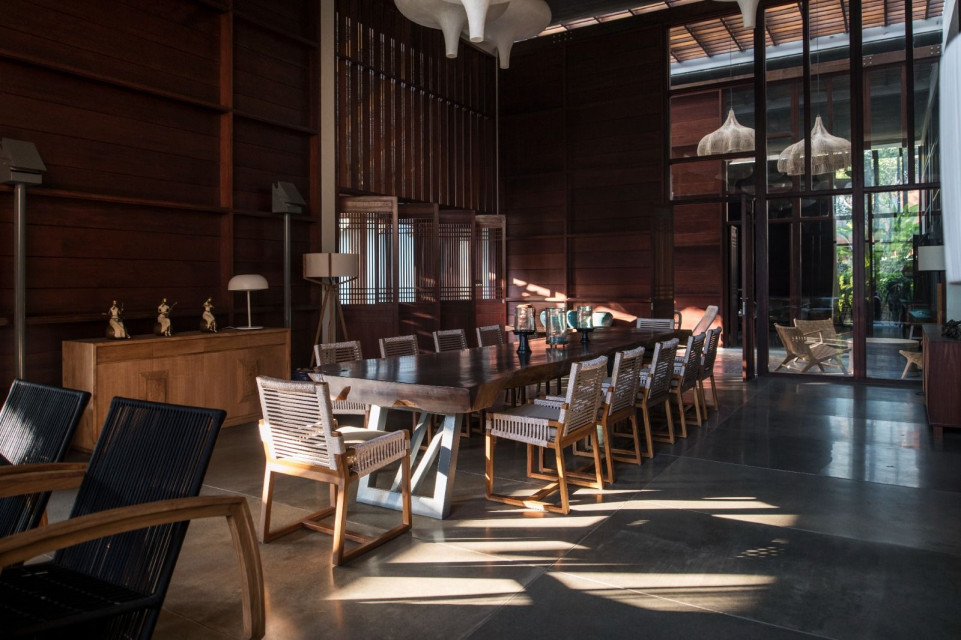
The various rooms and buildings on the property are connected by a series of corridors and footpaths that also helps cooling the property during the harsh sunny day while minimising the use of air conditioning. Wooden vertical slats and perforated concrete blocks are strategically placed throughout the property to help with the air circulation further and create captivating silhouettes and shadows.
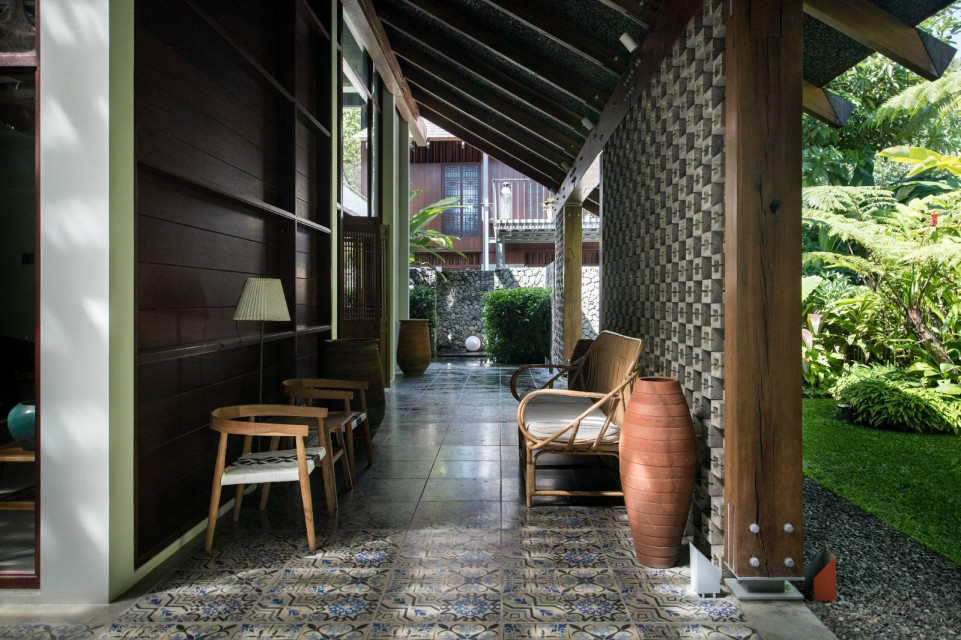
As the client is a big fan of wooden structures, wood is chosen as the primary material for the project, creating a warm and inviting atmosphere. Furthermore, huge lumbers as well as live trees were transported from hundreds of kilometre away to populate the site.
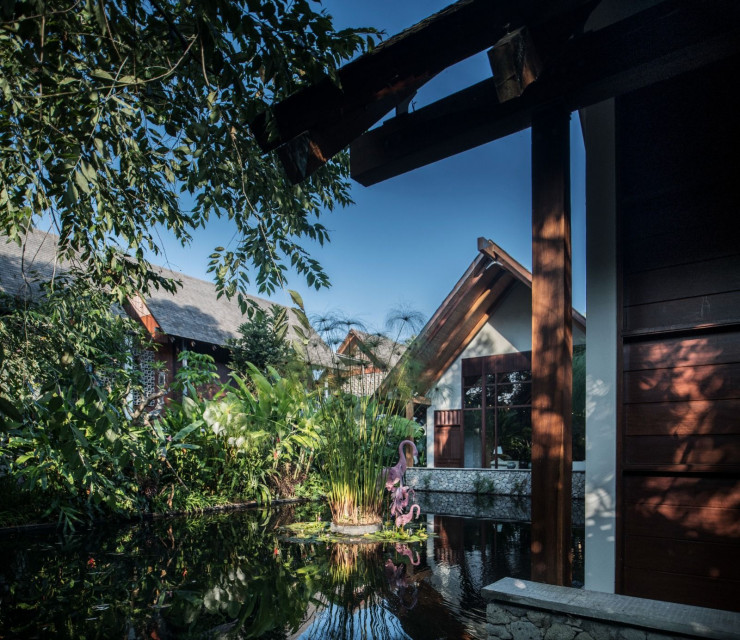
The woods are accented by the use of stone walls, concrete blocks, metal railings, and steel structures. A play on the building masses gives visitors different architectural and spatial experiences in various corners of the property.
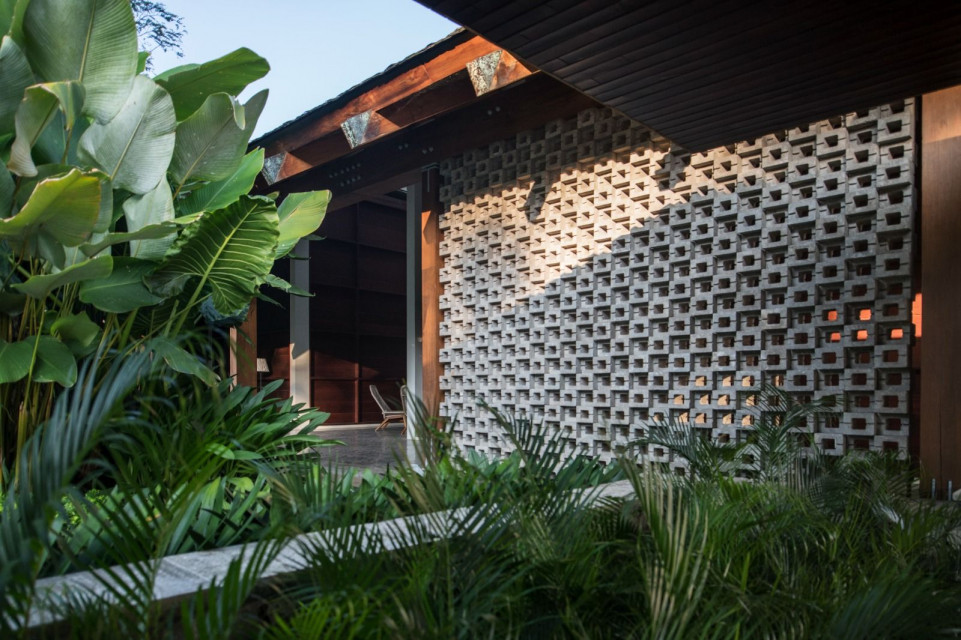
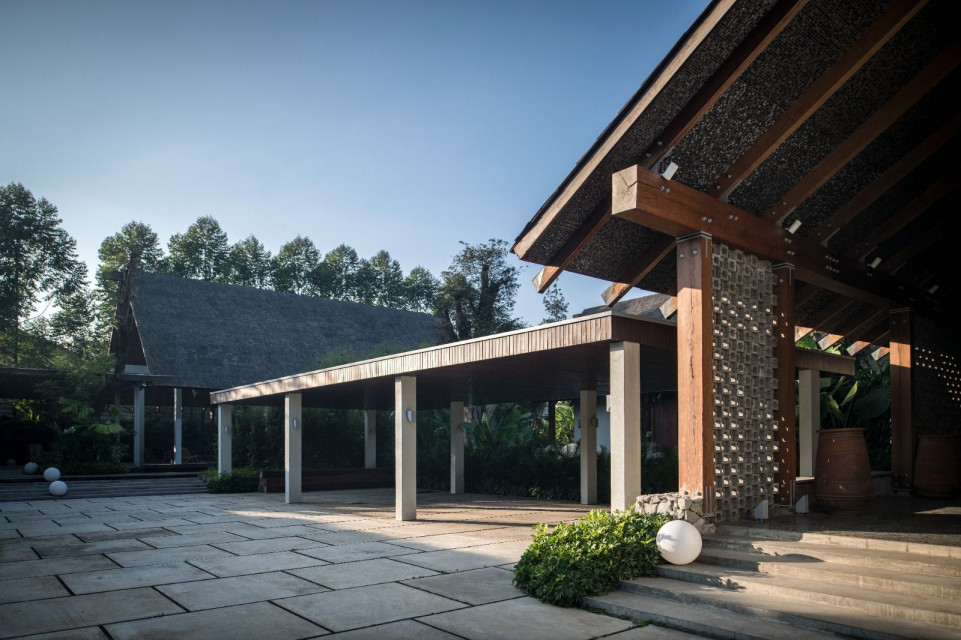
The project is also dotted with unique details that will captivate eagle-eyed visitors. Inside the main building, the ceiling is covered by panels adorned with hundreds of discarded metal buttons. Meanwhile, the main building floor is covered with tiles printed with a custom motif using a silk screen printing technique. The use of unused buttons and silk screen technique is something close and dear to the client as the owner of one of Indonesia's most popular denim brands.
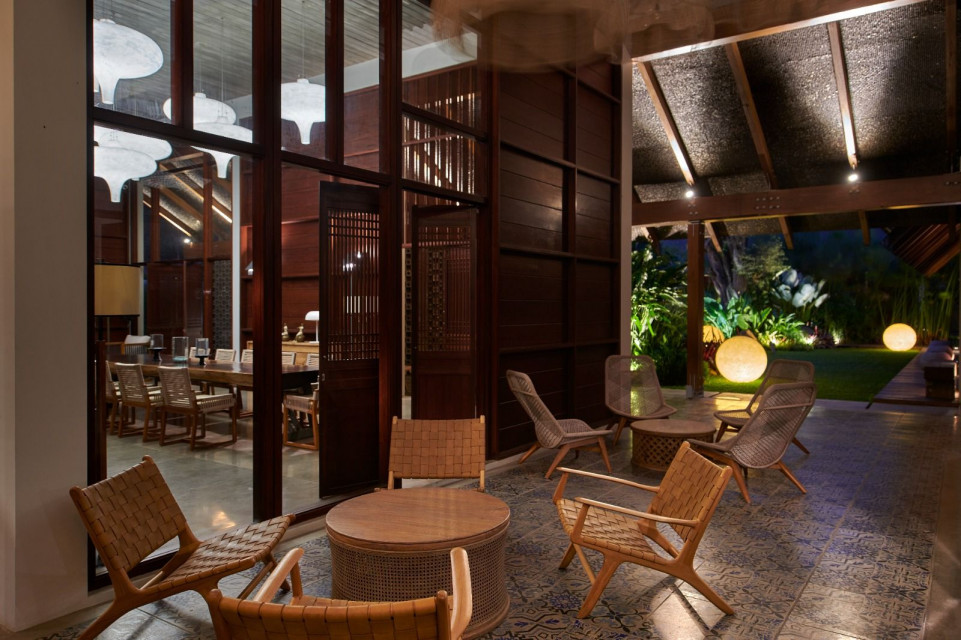
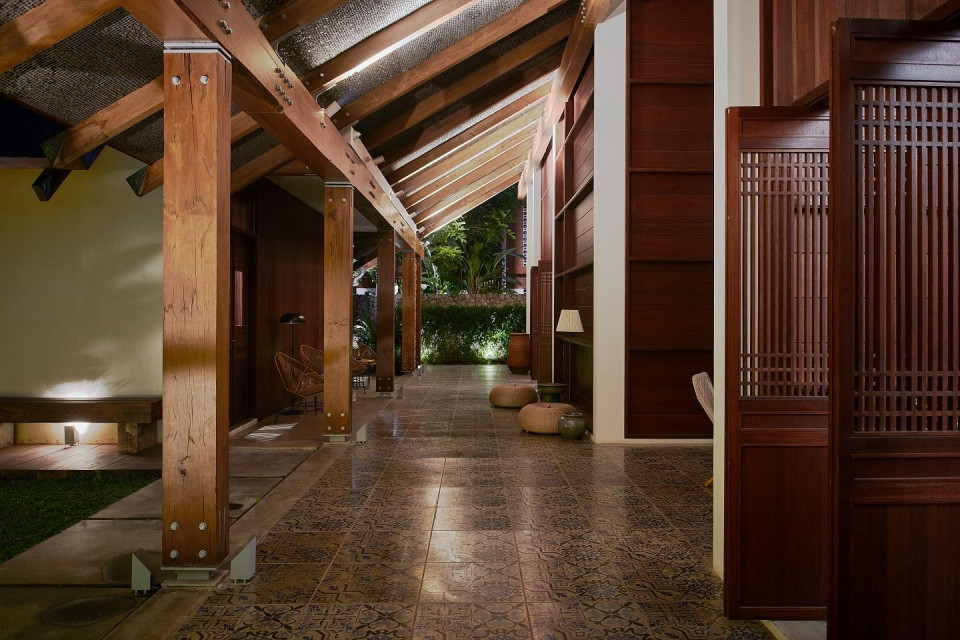




 Indonesia
Indonesia
 Australia
Australia
 Philippines
Philippines
 Hongkong
Hongkong
 Singapore
Singapore
 Malaysia
Malaysia


